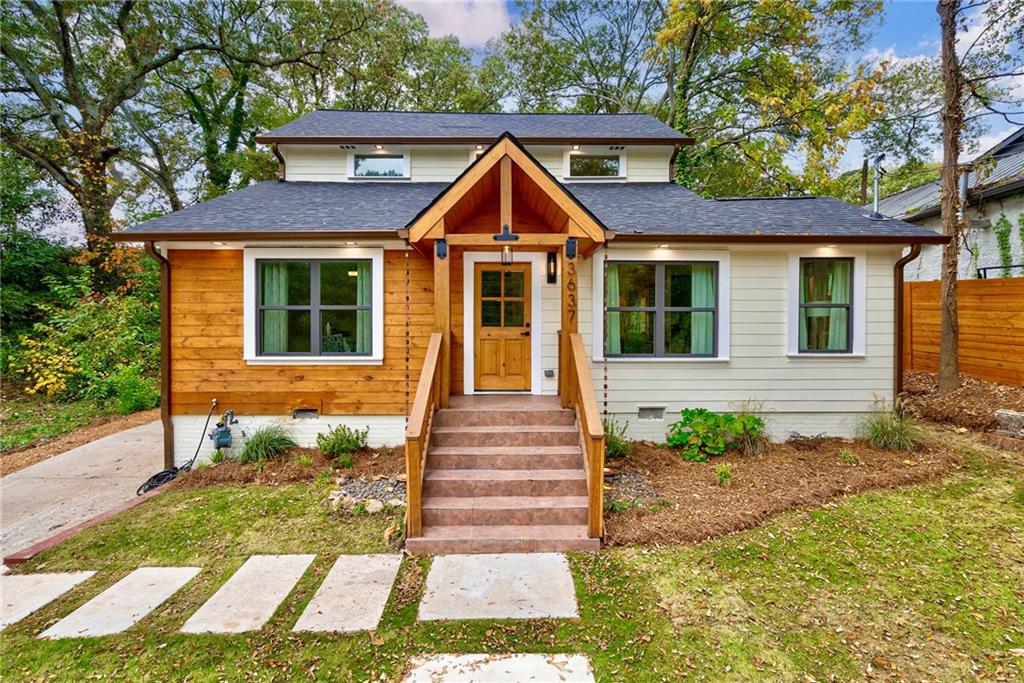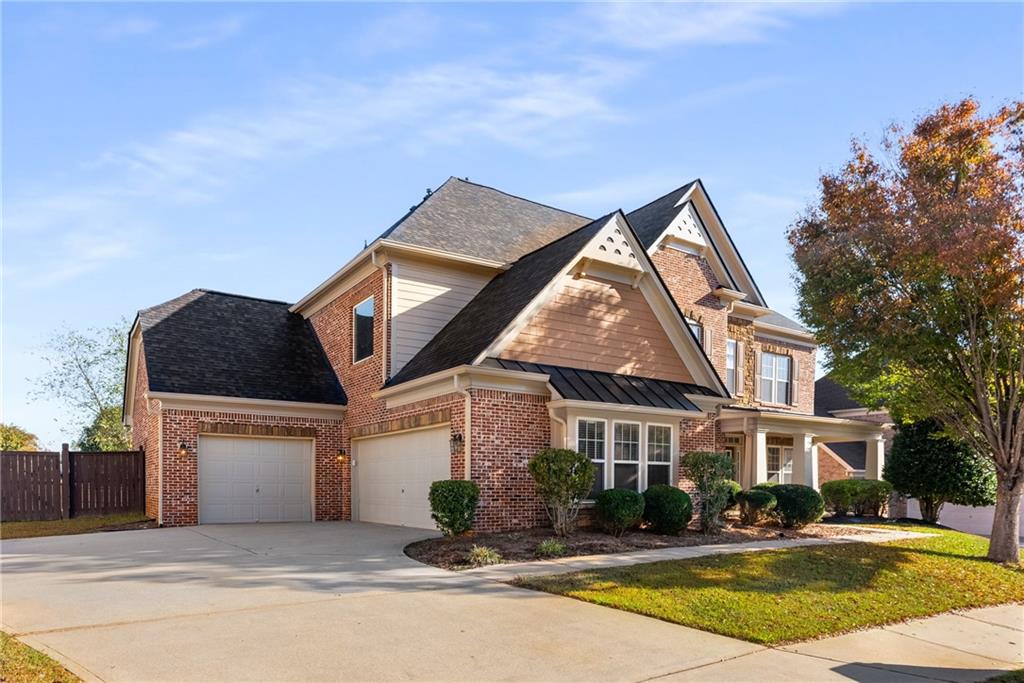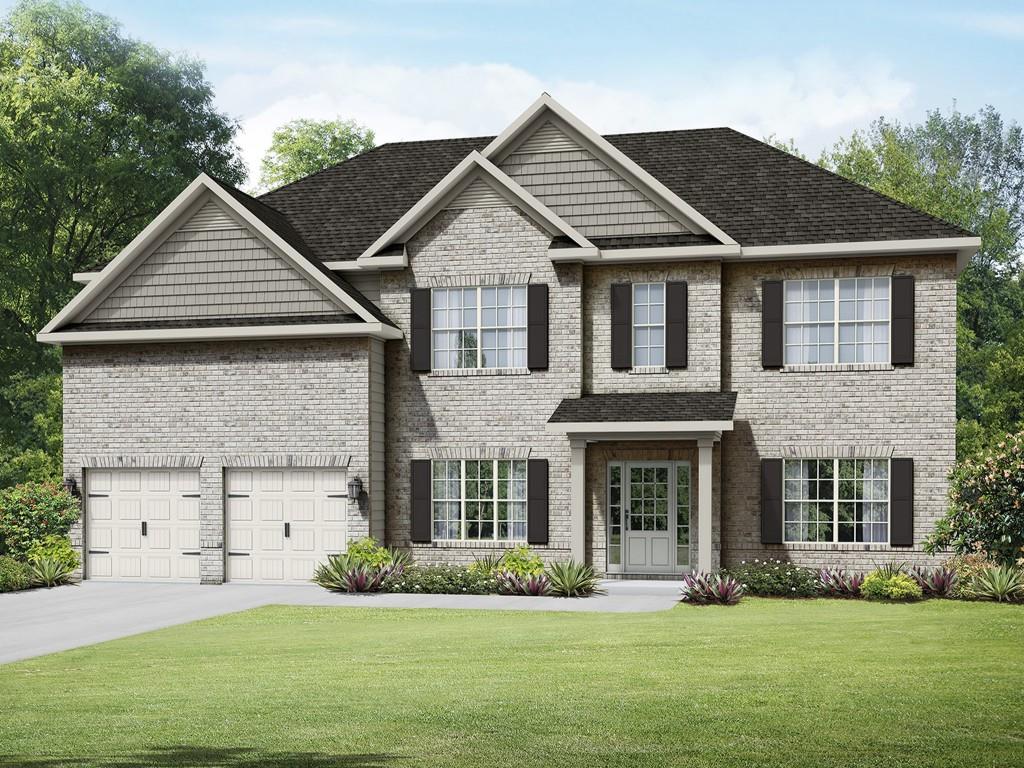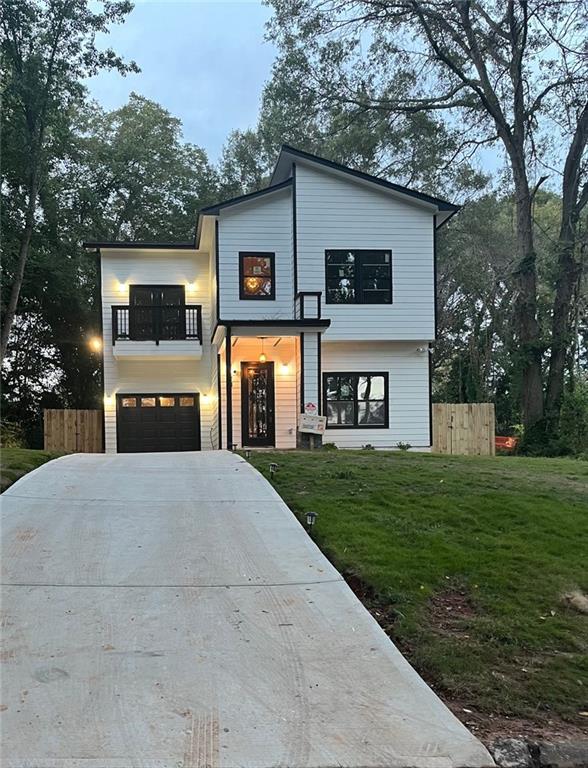Viewing Listing MLS# 409521420
Atlanta, GA 30331
- 5Beds
- 4Full Baths
- N/AHalf Baths
- N/A SqFt
- 2022Year Built
- 0.19Acres
- MLS# 409521420
- Residential
- Single Family Residence
- Active
- Approx Time on Market11 days
- AreaN/A
- CountyFulton - GA
- Subdivision Bedford Estates
Overview
Get ready to experience a true masterpiece of modern design and luxury! We're thrilled to present our newest listing a stunning 5-bedroom, 4-bathroom home, flawlessly built in 2022. This home redefines elegance, blending sleek architecture with thoughtful comfort, perfect for the most discerning buyer. Step inside and feel the grandeur unfold! The chef's kitchen is a dream come true, featuring a double oven, an oversized island overlooking the inviting family room, and a bright breakfast area. Whether you're hosting a gourmet dinner or enjoying pancakes with the family, this space makes every meal unforgettable. The first floor is designed to impress and embrace. Entertain guests in the formal dining room, unwind in the separate living area, or offer loved ones privacy with a guest bedroom and full bath conveniently located on the main level. Upstairs, the excitement continues with a massive loft/game room perfect for movie nights, game days, or just relaxing. The primary suite is a true retreat, featuring a spa-like bathroom with a walk-in shower, luxurious soaking tub, and double vanity your personal sanctuary after a long day. The second floor also offers a spacious teen suite with its own private bath, while two additional bedrooms share a convenient Jack and Jill bathroom. The large upstairs laundry room makes chores a breeze, keeping life organized and stress-free. With 3,842 square feet of living space, this home offers the perfect blend of luxury and practicality. Situated just minutes from Camp Creek Marketplace, I-285, and downtown, you'll enjoy quick access to top dining, entertainment, and Hartsfield-Jackson International Airport. This is more than a house it's the lifestyle you've been dreaming of! Don't miss out on making it your own. Schedule your private tour today and step into a new world of comfort and sophistication! The seller is staying loyal to the same trusted agent contract signed and ready to go!
Association Fees / Info
Hoa Fees: 875
Hoa: No
Community Features: Dog Park, Homeowners Assoc, Near Shopping, Pool, Sidewalks, Tennis Court(s)
Hoa Fees Frequency: Annually
Association Fee Includes: Swim, Tennis
Bathroom Info
Main Bathroom Level: 1
Total Baths: 4.00
Fullbaths: 4
Room Bedroom Features: Oversized Master, Roommate Floor Plan
Bedroom Info
Beds: 5
Building Info
Habitable Residence: No
Business Info
Equipment: None
Exterior Features
Fence: None
Patio and Porch: Front Porch, Rear Porch
Exterior Features: Rain Gutters
Road Surface Type: Paved
Pool Private: No
County: Fulton - GA
Acres: 0.19
Pool Desc: None
Fees / Restrictions
Financial
Original Price: $560,000
Owner Financing: No
Garage / Parking
Parking Features: Garage, Garage Faces Front, On Street
Green / Env Info
Green Energy Generation: None
Handicap
Accessibility Features: None
Interior Features
Security Ftr: Smoke Detector(s)
Fireplace Features: Family Room
Levels: Two
Appliances: Dishwasher, Disposal, Double Oven, Gas Cooktop, Microwave
Laundry Features: Laundry Room, Upper Level
Interior Features: Crown Molding, Entrance Foyer, High Ceilings 10 ft Main, High Ceilings 10 ft Upper, Other
Flooring: Carpet, Hardwood
Spa Features: None
Lot Info
Lot Size Source: Appraiser
Lot Features: Front Yard, Level
Lot Size: 000
Misc
Property Attached: No
Home Warranty: No
Open House
Other
Other Structures: None
Property Info
Construction Materials: Brick, Brick Front, Frame
Year Built: 2,022
Property Condition: Resale
Roof: Shingle
Property Type: Residential Detached
Style: Traditional
Rental Info
Land Lease: No
Room Info
Kitchen Features: Breakfast Room, Cabinets Stain, Kitchen Island, Pantry Walk-In, View to Family Room
Room Master Bathroom Features: Double Vanity,Separate Tub/Shower
Room Dining Room Features: Separate Dining Room
Special Features
Green Features: None
Special Listing Conditions: None
Special Circumstances: None
Sqft Info
Building Area Total: 3842
Building Area Source: Builder
Tax Info
Tax Amount Annual: 7100
Tax Year: 2,023
Tax Parcel Letter: 14F-0069-LL-136-6
Unit Info
Utilities / Hvac
Cool System: Ceiling Fan(s), Central Air, Zoned
Electric: 220 Volts
Heating: Forced Air, Zoned
Utilities: Electricity Available, Natural Gas Available, Sewer Available, Underground Utilities, Water Available
Sewer: Public Sewer
Waterfront / Water
Water Body Name: None
Water Source: Public
Waterfront Features: None
Directions
From Downtown, take I-75 S/I-85 S Use the right 2 lanes to take exit 243 to merge onto GA-166 W toward Langford Pkwy/E Point Take the exit onto I-285 S toward Montgomery Take exit 2 for Cp Crk Pkwy toward Domestic Arpt Keep right at the fork and merge onto GA-6 W/Camp Creek Pkwy Continue on GA-6 W/Camp Creek Pkwy. Take Wartrace Dr SW to Jasmine WayListing Provided courtesy of Keller Williams Realty Metro Atlanta
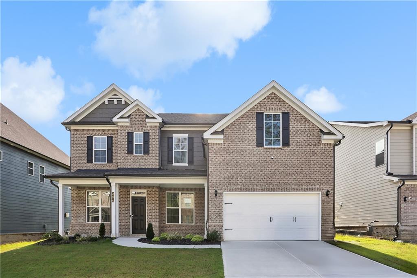
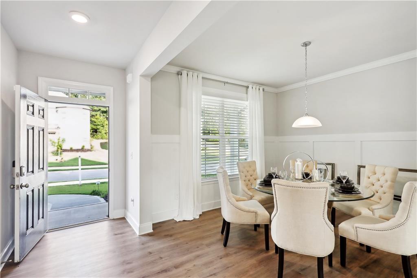
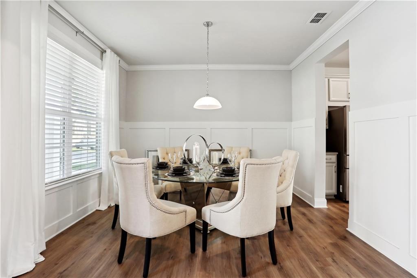
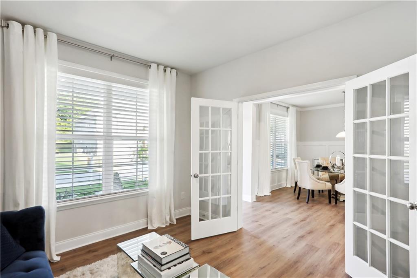
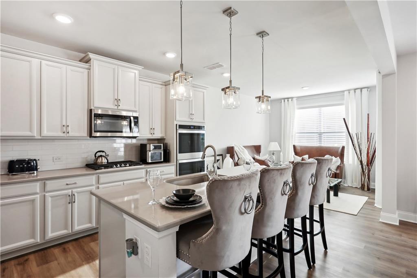
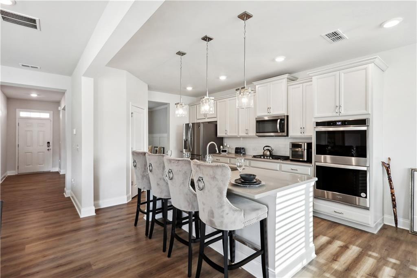
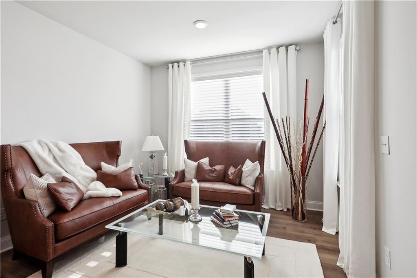
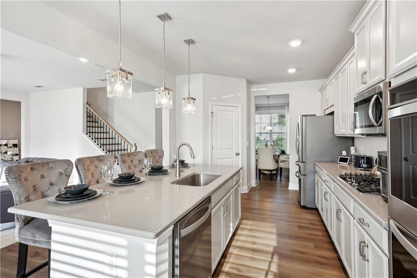
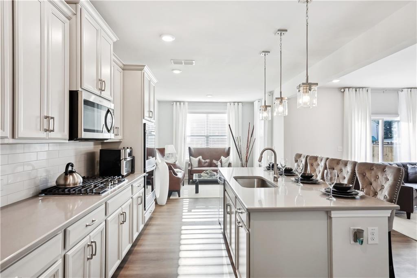
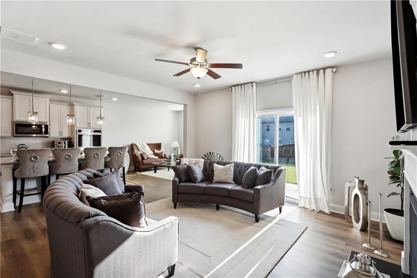
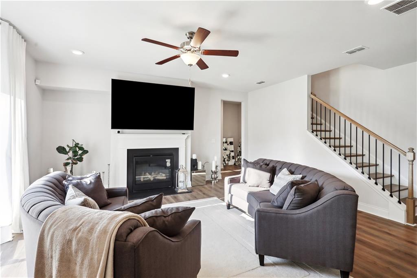
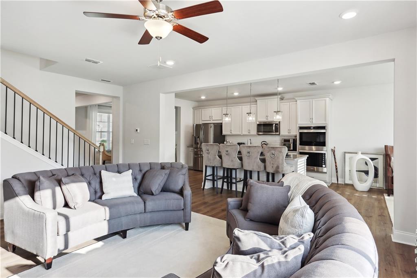
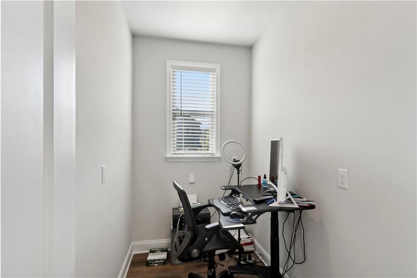
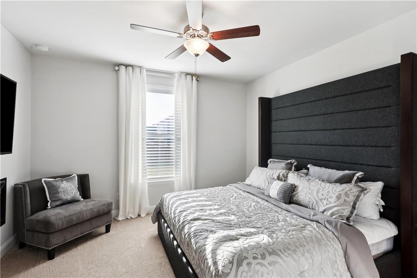
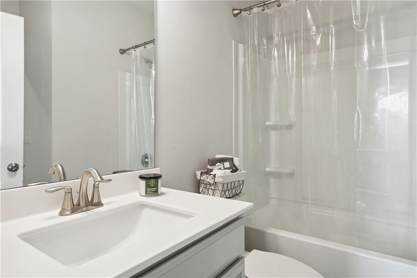
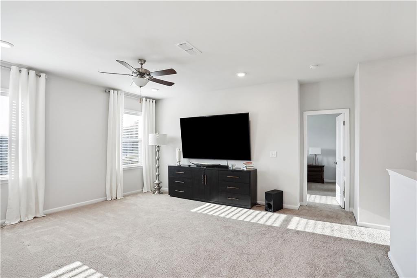
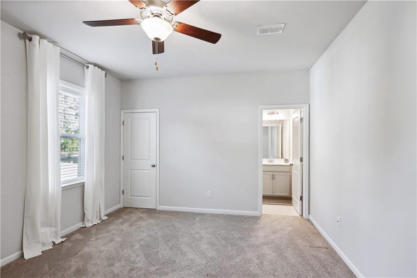
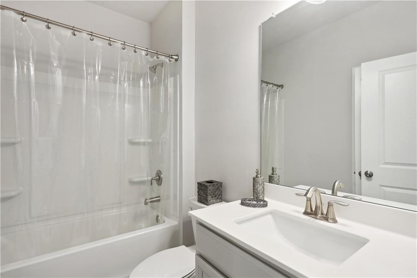
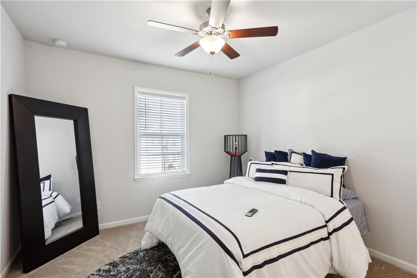
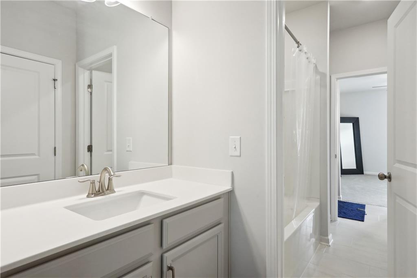
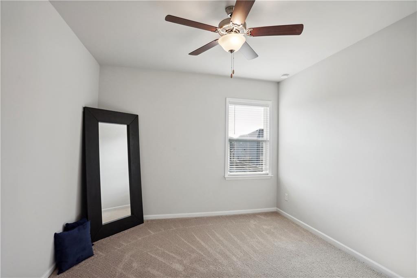
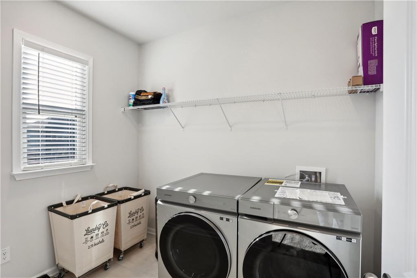
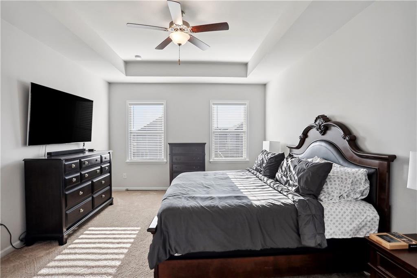
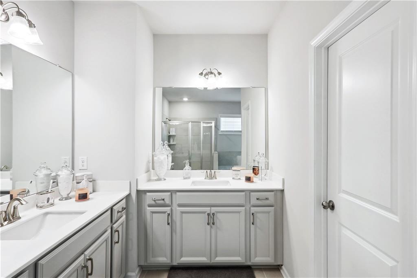
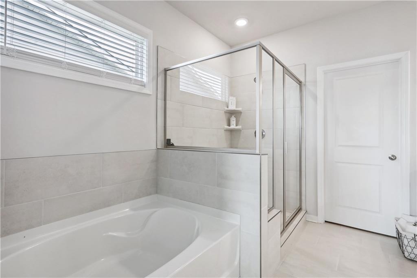
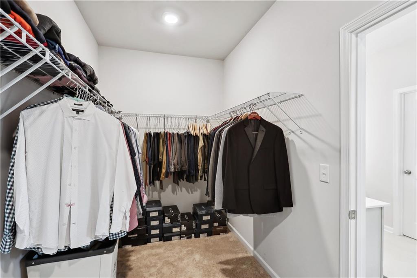
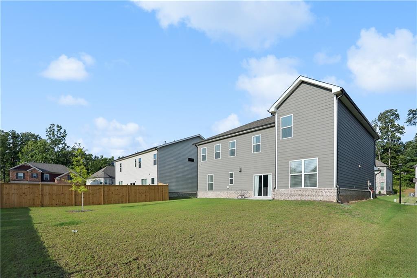
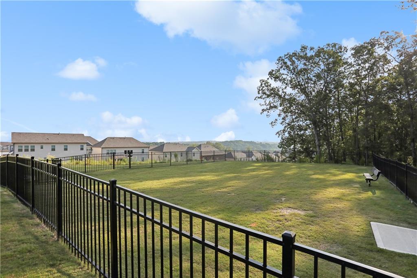
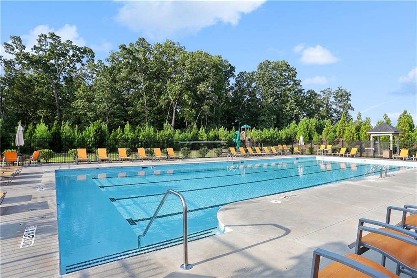
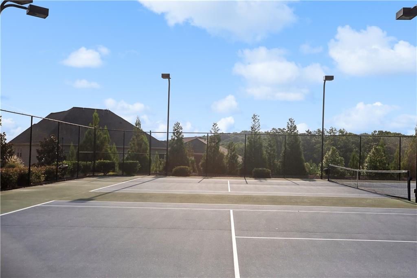
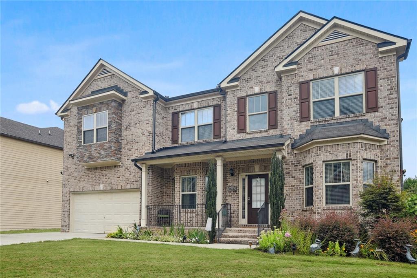
 MLS# 410315892
MLS# 410315892 