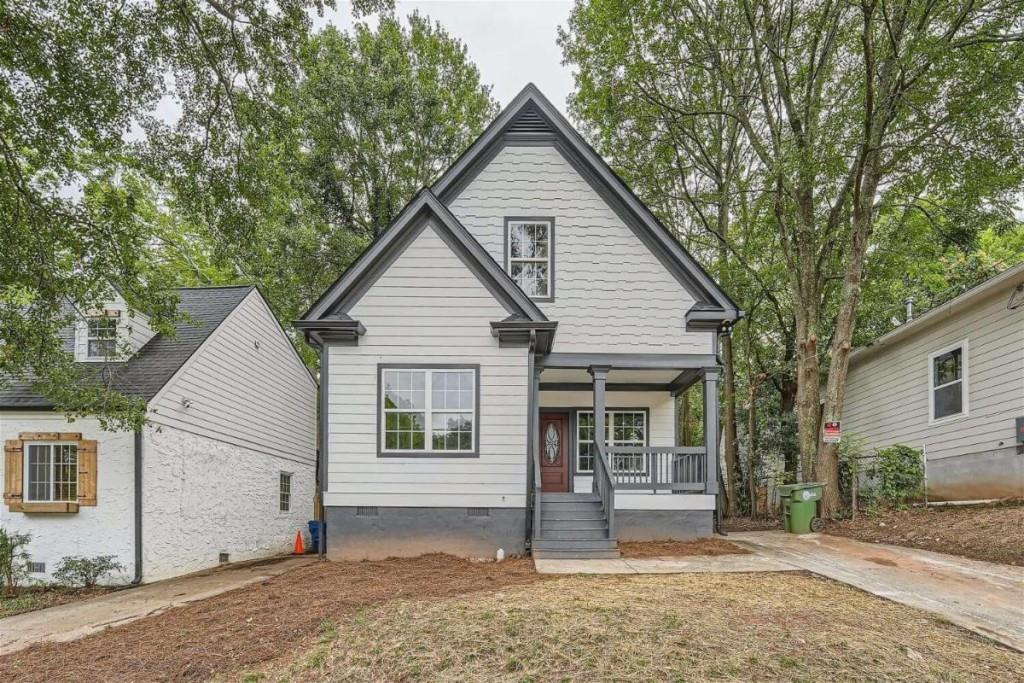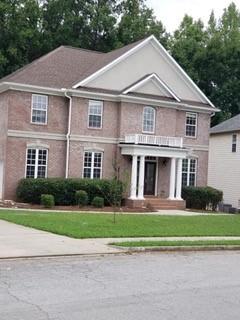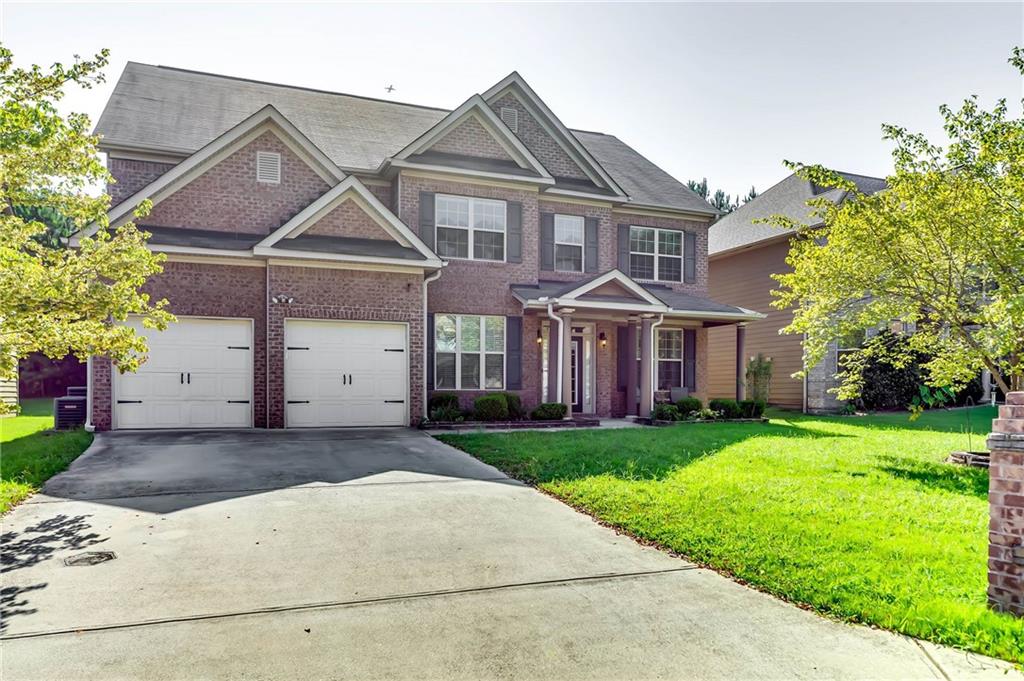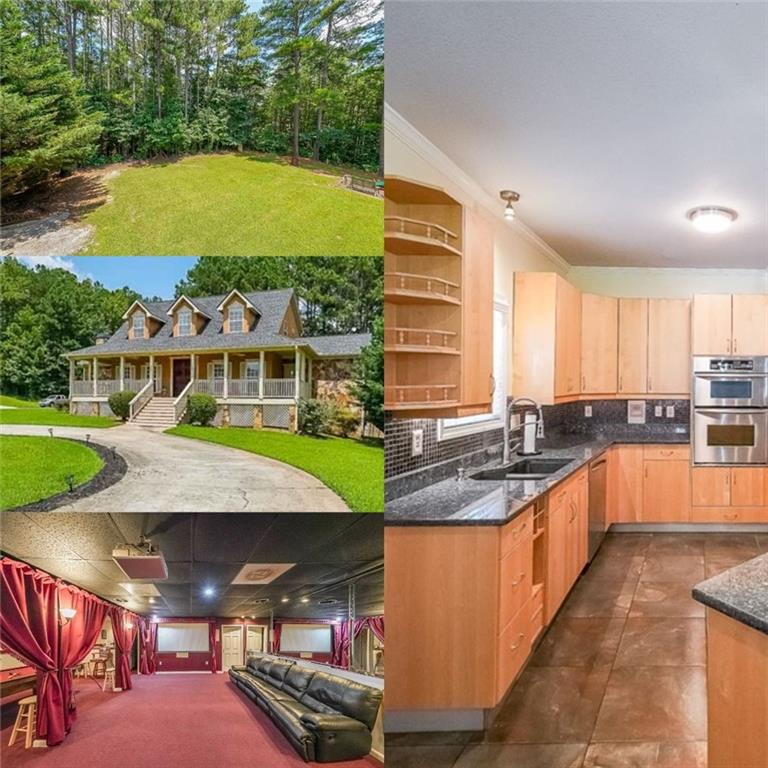Viewing Listing MLS# 408028295
Atlanta, GA 30315
- 5Beds
- 4Full Baths
- 1Half Baths
- N/A SqFt
- 2024Year Built
- 0.17Acres
- MLS# 408028295
- Residential
- Single Family Residence
- Active
- Approx Time on Market25 days
- AreaN/A
- CountyFulton - GA
- Subdivision Property/George Muse Estate
Overview
MOTIVATED SELLER! Enter the Dreamwood! Nestled in a hidden enclave in the heart of Lakewood Heights, this brand new modern smart home, features a 6 foot privacy fence; 5 bedrooms 4 1/2 baths and includes 3 spacious en-suites-one of which has its own entrance with ALL the electrical wiring and plumbing for a kitchenette, and a spacious rear deck and can be rented or used as a studio. Beautiful Quartz adorns the kitchen countertops and all 5 bathrooms! If features approximately 2700 sq/ft of living space, a large office, tray ceilings in every bedroom, and a grand 2-story open foyer, The owner\'s suite spans one side of the upstairs and has a spacious balcony; huge master bath and master closet which will be customized to your liking. After a long day, retreat to the private balcony or have a drink in the sunken fire pit in the backyard (the back yard invites an outdoor kitchen to complement the sunken fire pit). Easy access to all of the major freeways; 10 minutes to Hartsfield Jackson airport, within minutes of Tyler Perry Studios, Cinespace Studios, and the Lakewood Amphitheater. New construction is taking place next door. Don\'t miss out! Bring your offers! Showings by appointment only.
Association Fees / Info
Hoa: No
Community Features: None
Hoa Fees Frequency: Annually
Bathroom Info
Main Bathroom Level: 1
Halfbaths: 1
Total Baths: 5.00
Fullbaths: 4
Room Bedroom Features: Oversized Master, Roommate Floor Plan
Bedroom Info
Beds: 5
Building Info
Habitable Residence: No
Business Info
Equipment: None
Exterior Features
Fence: Fenced
Patio and Porch: Deck, Covered, Rear Porch
Exterior Features: Lighting, Private Entrance, Private Yard, Other, Balcony
Road Surface Type: Asphalt
Pool Private: No
County: Fulton - GA
Acres: 0.17
Pool Desc: None
Fees / Restrictions
Financial
Original Price: $540,000
Owner Financing: No
Garage / Parking
Parking Features: Attached, Garage Door Opener, Garage, Covered, Driveway, Electric Vehicle Charging Station(s)
Green / Env Info
Green Energy Generation: None
Handicap
Accessibility Features: None
Interior Features
Security Ftr: Carbon Monoxide Detector(s), Security Lights, Secured Garage/Parking, Security System Leased
Fireplace Features: Family Room, Electric, Decorative
Levels: Two
Appliances: Dishwasher, Disposal, Electric Water Heater, Refrigerator, Electric Range, ENERGY STAR Qualified Appliances
Laundry Features: Laundry Room, Upper Level
Interior Features: Tray Ceiling(s), Walk-In Closet(s), High Ceilings 10 ft Main, High Ceilings 10 ft Upper, Entrance Foyer 2 Story, High Speed Internet, Entrance Foyer, Recessed Lighting, Smart Home
Flooring: Laminate
Spa Features: None
Lot Info
Lot Size Source: Assessor
Lot Features: Private, Back Yard, Landscaped, Level
Lot Size: 50X150
Misc
Property Attached: No
Home Warranty: No
Open House
Other
Other Structures: None
Property Info
Construction Materials: HardiPlank Type, Vinyl Siding
Year Built: 2,024
Property Condition: New Construction
Roof: Shingle, Other
Property Type: Residential Detached
Style: Contemporary, Modern
Rental Info
Land Lease: No
Room Info
Kitchen Features: Kitchen Island, Pantry, Cabinets White, Stone Counters
Room Master Bathroom Features: Double Vanity,Separate His/Hers,Separate Tub/Showe
Room Dining Room Features: Butlers Pantry,Open Concept
Special Features
Green Features: Water Heater, HVAC
Special Listing Conditions: None
Special Circumstances: None
Sqft Info
Building Area Total: 2716
Building Area Source: Builder
Tax Info
Tax Amount Annual: 1230
Tax Year: 2,023
Tax Parcel Letter: 14-0058-0001-018-3
Unit Info
Utilities / Hvac
Cool System: Central Air
Electric: 220 Volts
Heating: Central
Utilities: Cable Available, Electricity Available, Natural Gas Available, Phone Available, Sewer Available, Water Available
Sewer: Public Sewer
Waterfront / Water
Water Body Name: None
Water Source: Public
Waterfront Features: None
Directions
Use GPS - Exit at University Avenue and turn right on Pryor RoadListing Provided courtesy of Bhgre Metro Brokers
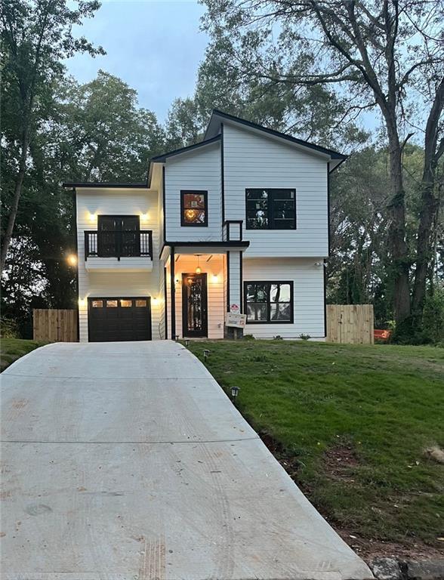
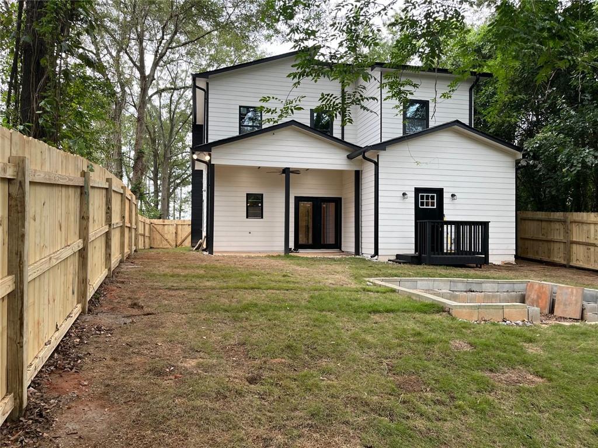
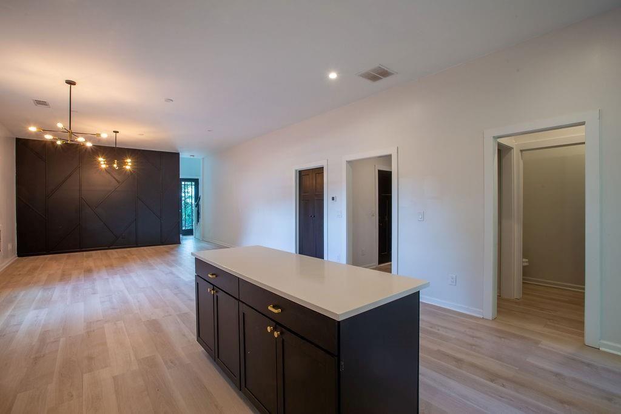
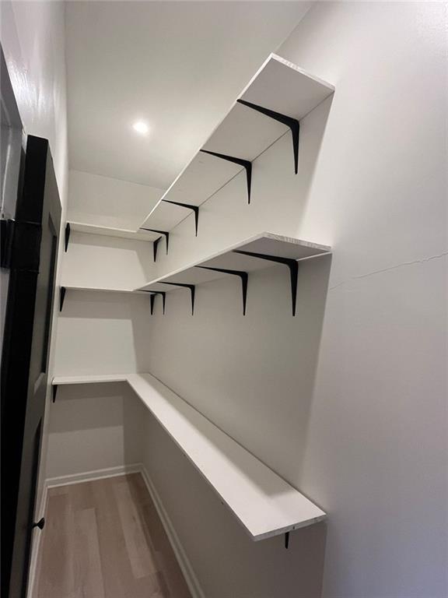
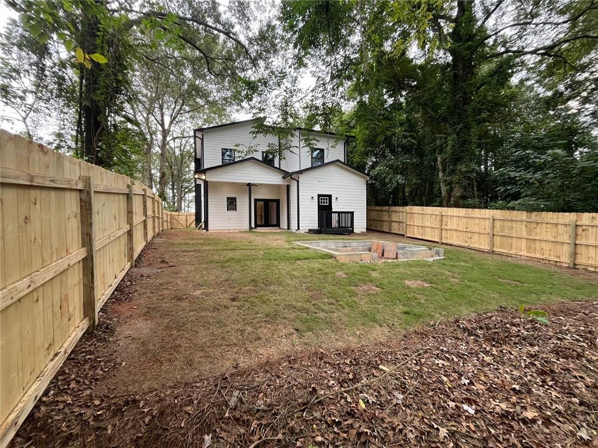
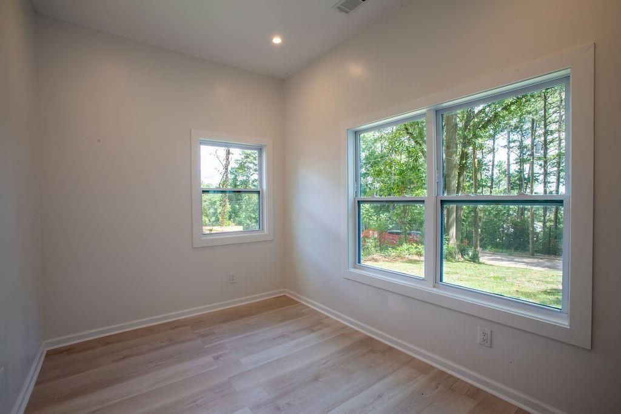
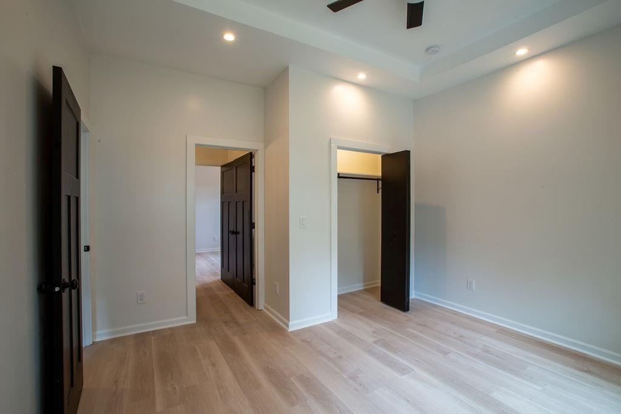
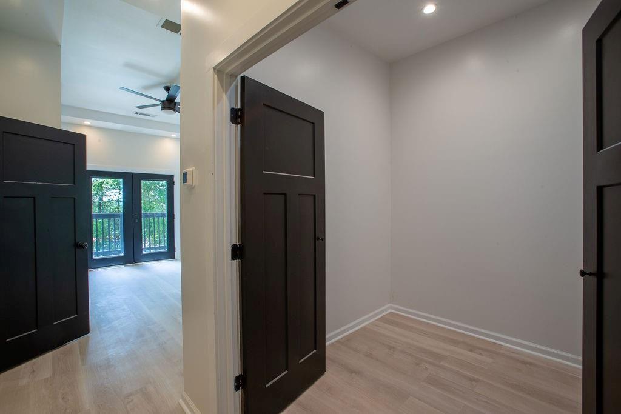
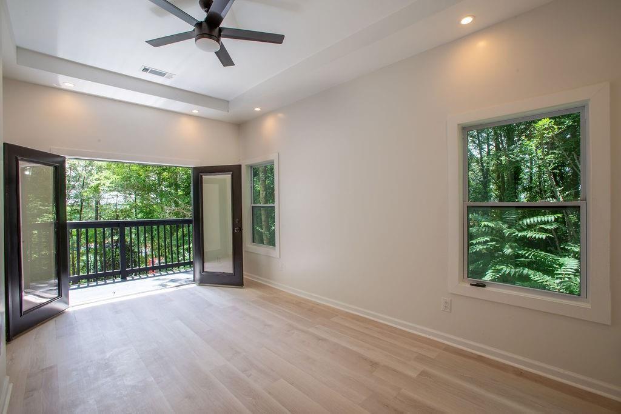
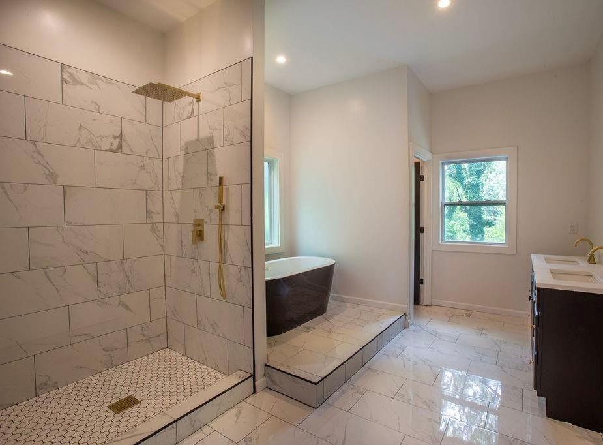
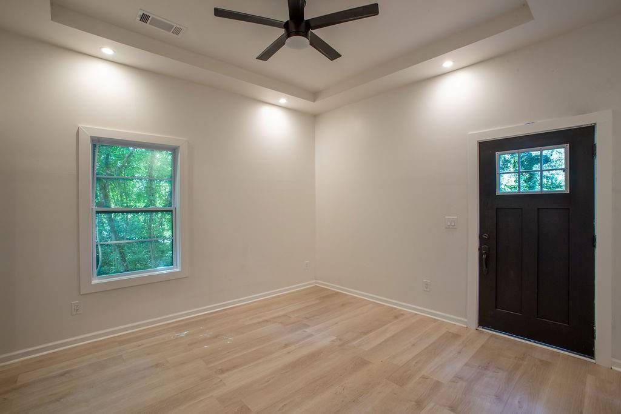
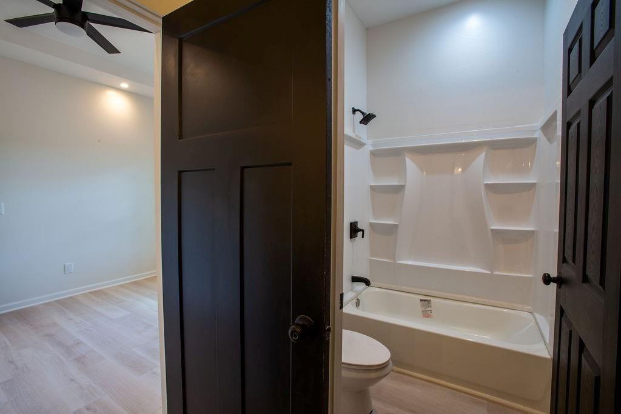
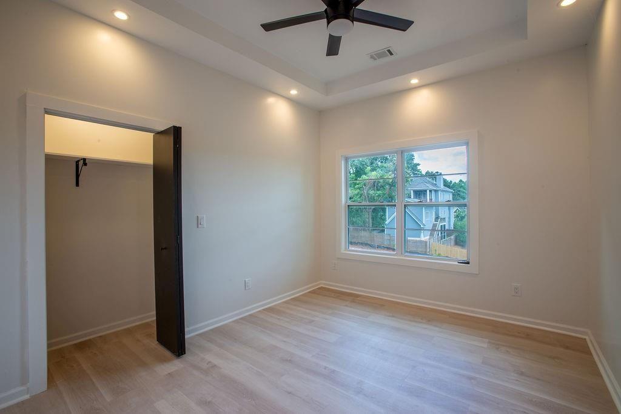
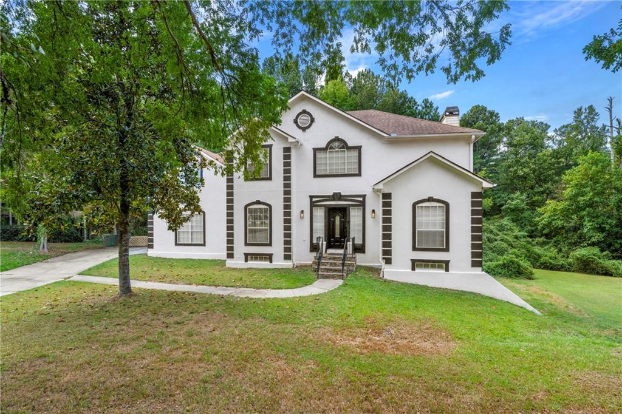
 MLS# 405609377
MLS# 405609377 