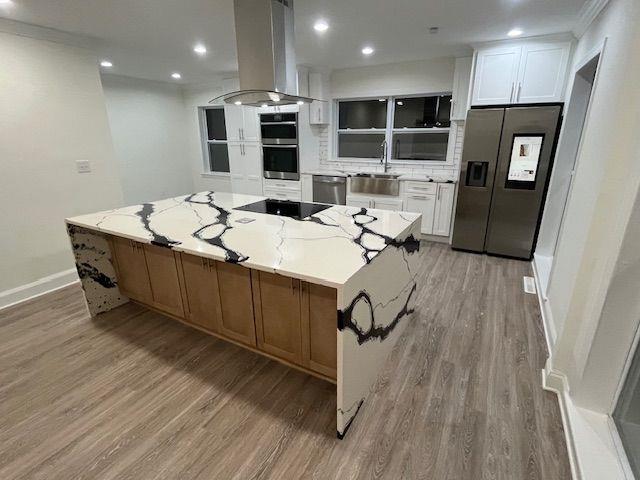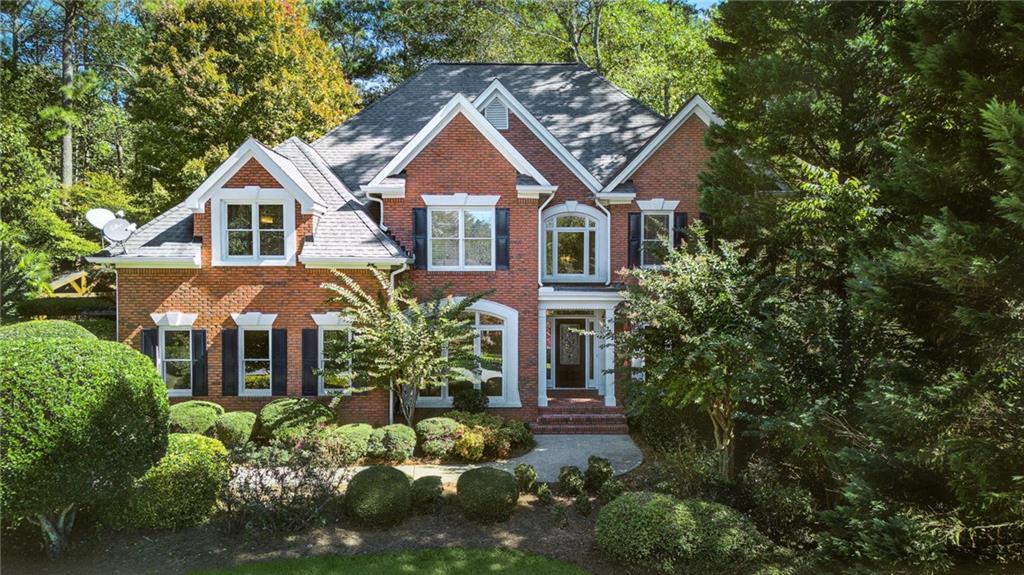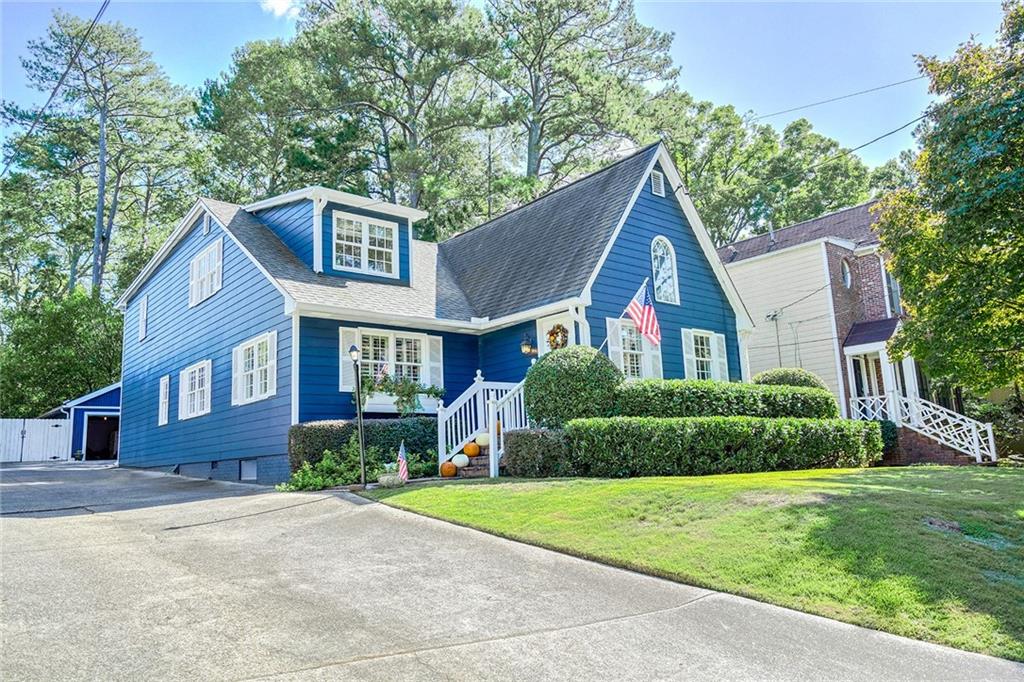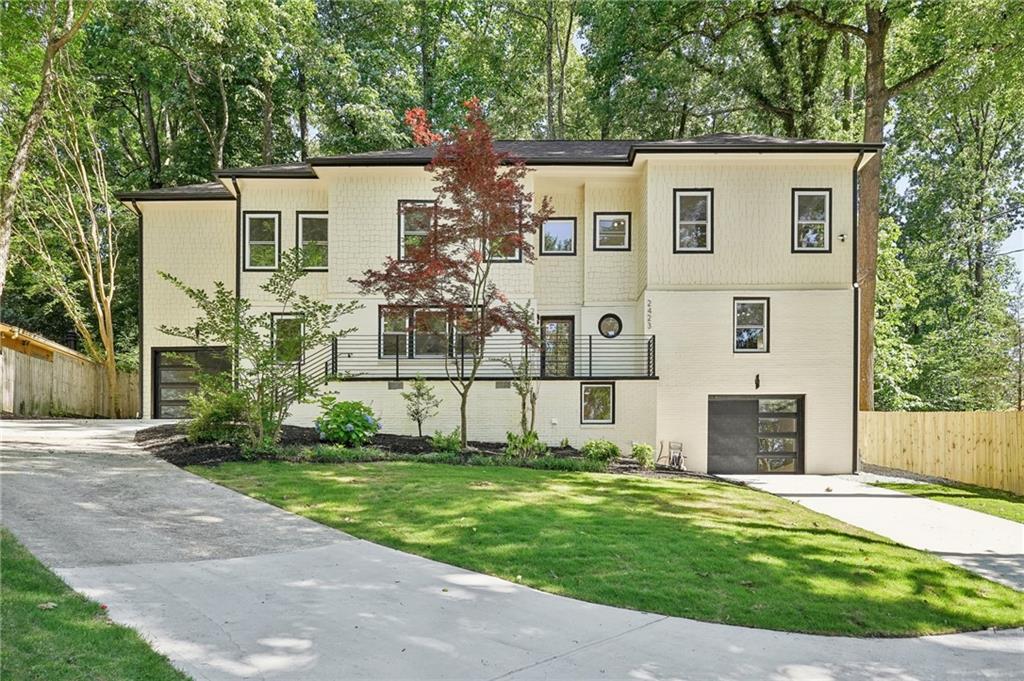Viewing Listing MLS# 401854800
Atlanta, GA 30318
- 3Beds
- 2Full Baths
- N/AHalf Baths
- N/A SqFt
- 1950Year Built
- 0.72Acres
- MLS# 401854800
- Residential
- Single Family Residence
- Active
- Approx Time on Market2 months, 9 days
- AreaN/A
- CountyFulton - GA
- Subdivision Wildwood
Overview
Welcome to this super charming home located in the popular Wildwood neighborhood off Howell Mill. Step inside this beautifully renovated and sprawling Mid-Century ranch - completely renovated backyard in 2017 with stack-stone outdoor fireplace, gorgeous pool, grilling area and fire pit all. The home has a wood paneled long living space separated by a fireplace reminiscent of Mid Century designs. The home offers 3 bedrooms and 2 baths with an extra office/ den/ sitting area off the primary bedroom. Enjoy indoor/outdoor living on one level with French doors leading to the patio built for entertaining! In addition, enjoy the custom-built outdoor pool bar featuring running water, sink, drink fridge, loads of storage, and of course, seating. Guests can even rinse off after a quick swim in the outdoor shower. Don't forget to follow the path beyond the garden gate leading up to a fire pit and shed perfect for your tools or creative endeavors. There is also a lovely flat patch of grass just beyond the gates for play. This home is perfect for entertaining inside and out! A true oasis in the middle of city living. Welcome home!Updates on the home: In 2017, the backyard was renovated. Drainage was installed and rerouted around the house. The patio decking, fireplace, retaining wall installed and the pool was gutted and renovated. In 2018, a grounding system was installed for the electrical, new panel installed, and a new line from the street to the house. As well as the outdoor bar constructed, new fence, landscape and outdoor shower. The kitchen appliances are roughly 1-2 years old. The roof was replaced in 2021. A new 3.5 ton, 80,000 btu HVAC was installed in 2022. The outdoor bar was renovated in 2023. The home has been loved and well maintained.
Association Fees / Info
Hoa: No
Community Features: Playground
Bathroom Info
Main Bathroom Level: 2
Total Baths: 2.00
Fullbaths: 2
Room Bedroom Features: Master on Main, Sitting Room
Bedroom Info
Beds: 3
Building Info
Habitable Residence: No
Business Info
Equipment: None
Exterior Features
Fence: Back Yard, Fenced
Patio and Porch: Patio
Exterior Features: Courtyard, Garden, Lighting, Private Entrance, Private Yard
Road Surface Type: Paved
Pool Private: Yes
County: Fulton - GA
Acres: 0.72
Pool Desc: Fenced, In Ground, Pool Cover, Private
Fees / Restrictions
Financial
Original Price: $1,095,000
Owner Financing: No
Garage / Parking
Parking Features: Carport, Driveway, Parking Pad
Green / Env Info
Green Energy Generation: None
Handicap
Accessibility Features: None
Interior Features
Security Ftr: Security Lights
Fireplace Features: Brick, Family Room
Levels: One
Appliances: Dishwasher, Disposal, Gas Range, Range Hood, Refrigerator
Laundry Features: Main Level
Interior Features: Beamed Ceilings, Coffered Ceiling(s), Disappearing Attic Stairs, Entrance Foyer
Flooring: Brick, Hardwood
Spa Features: None
Lot Info
Lot Size Source: Public Records
Lot Features: Creek On Lot, Front Yard, Landscaped, Private, Sprinklers In Front
Lot Size: x
Misc
Property Attached: No
Home Warranty: No
Open House
Other
Other Structures: Outbuilding,Outdoor Kitchen,Storage,Workshop,Other
Property Info
Construction Materials: Brick, Wood Siding, Other
Year Built: 1,950
Property Condition: Resale
Roof: Composition
Property Type: Residential Detached
Style: Cottage, Garden (1 Level), Ranch
Rental Info
Land Lease: No
Room Info
Kitchen Features: Breakfast Bar, Cabinets Other, Eat-in Kitchen, Other Surface Counters, Pantry, Solid Surface Counters, View to Family Room
Room Master Bathroom Features: Shower Only
Room Dining Room Features: Open Concept,Separate Dining Room
Special Features
Green Features: None
Special Listing Conditions: None
Special Circumstances: None
Sqft Info
Building Area Total: 2209
Building Area Source: Public Records
Tax Info
Tax Amount Annual: 9079
Tax Year: 2,023
Tax Parcel Letter: 17-0186-0002-060-2
Unit Info
Utilities / Hvac
Cool System: Ceiling Fan(s), Central Air
Electric: Other
Heating: Central, Hot Water
Utilities: Cable Available, Electricity Available, Natural Gas Available, Phone Available, Water Available
Sewer: Public Sewer
Waterfront / Water
Water Body Name: None
Water Source: Public
Waterfront Features: None
Directions
From Howell Mill turn onto Kipling Dr. Kipling Dr dead-ends into Brookview Dr. Take a right and the house is on your left.Listing Provided courtesy of Home Real Estate, Llc
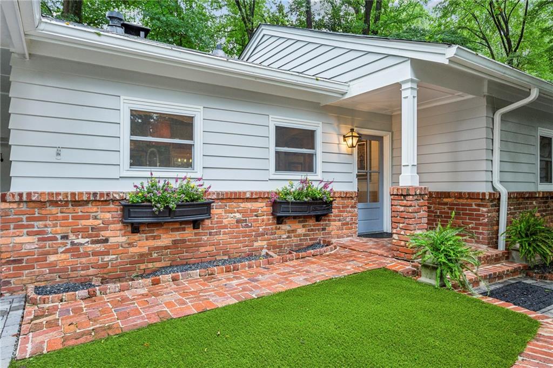
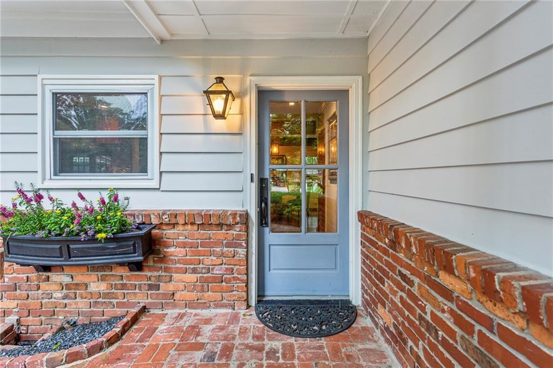
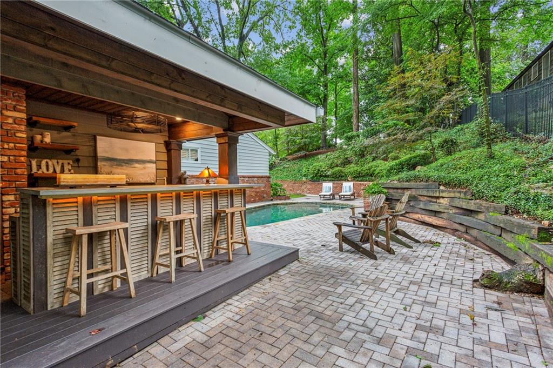
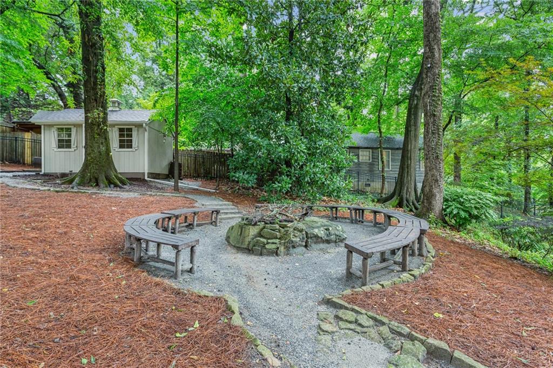
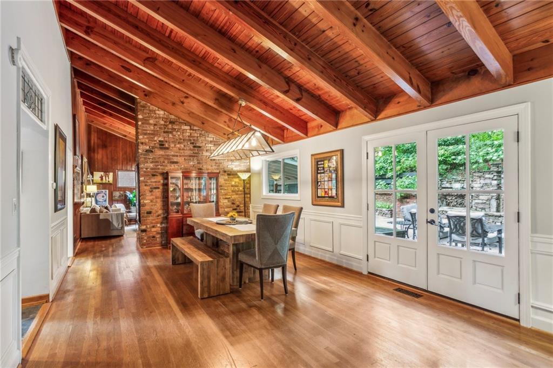
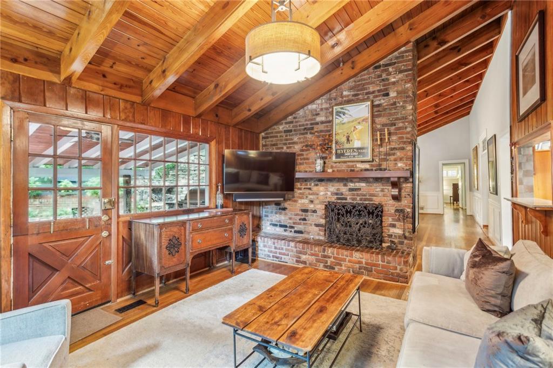
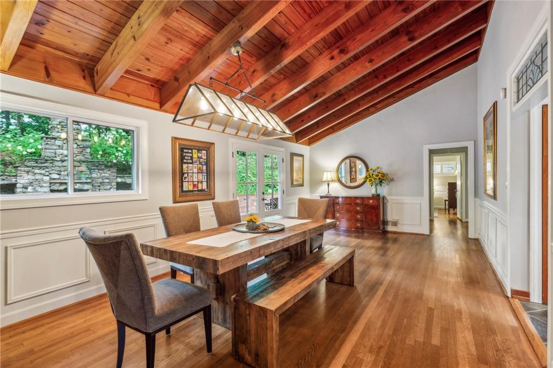
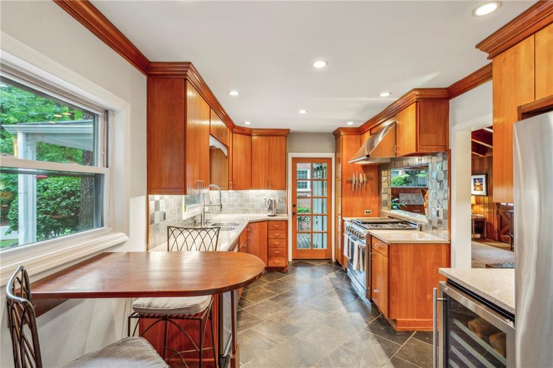
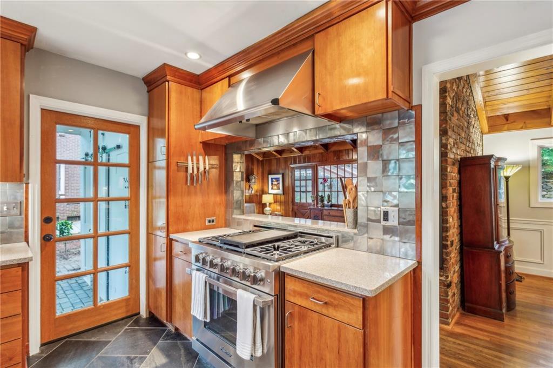
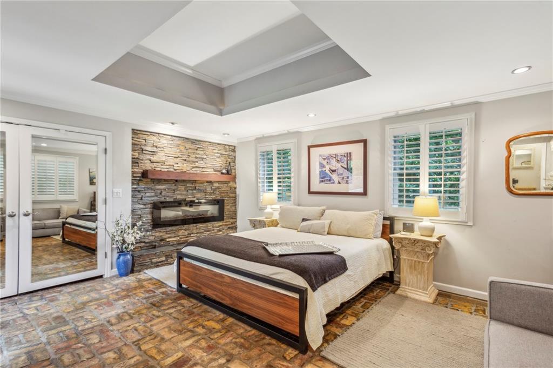
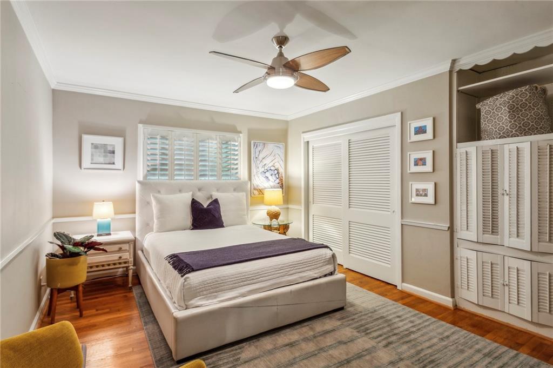
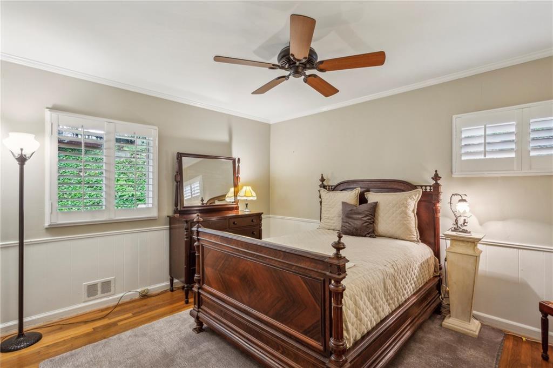
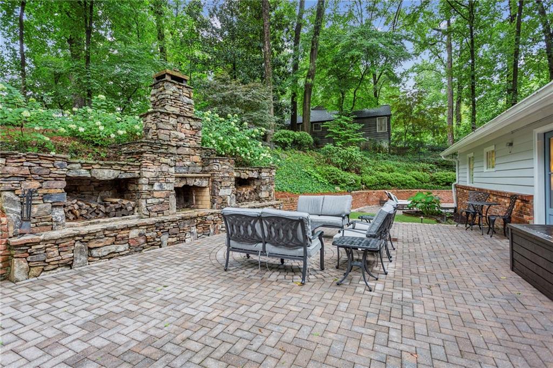
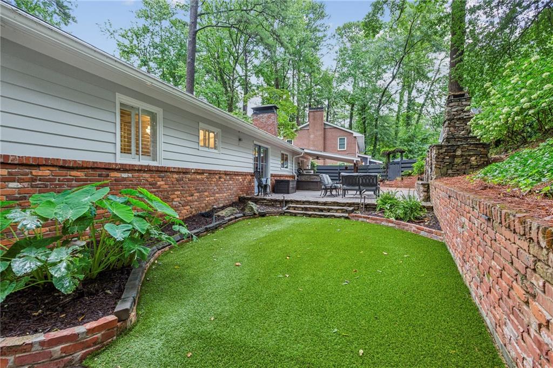
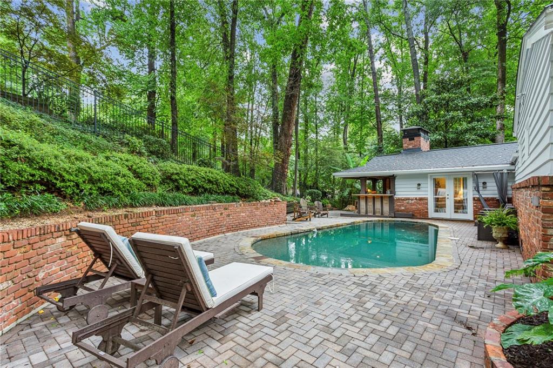
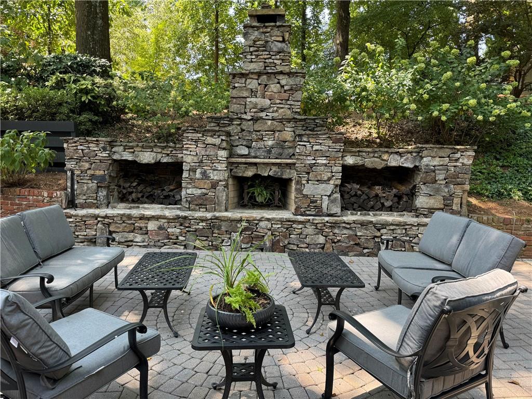
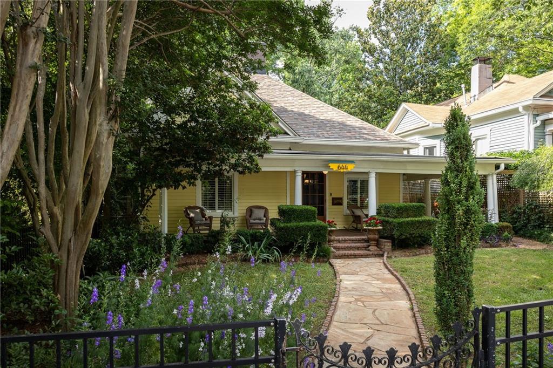
 MLS# 411113432
MLS# 411113432 