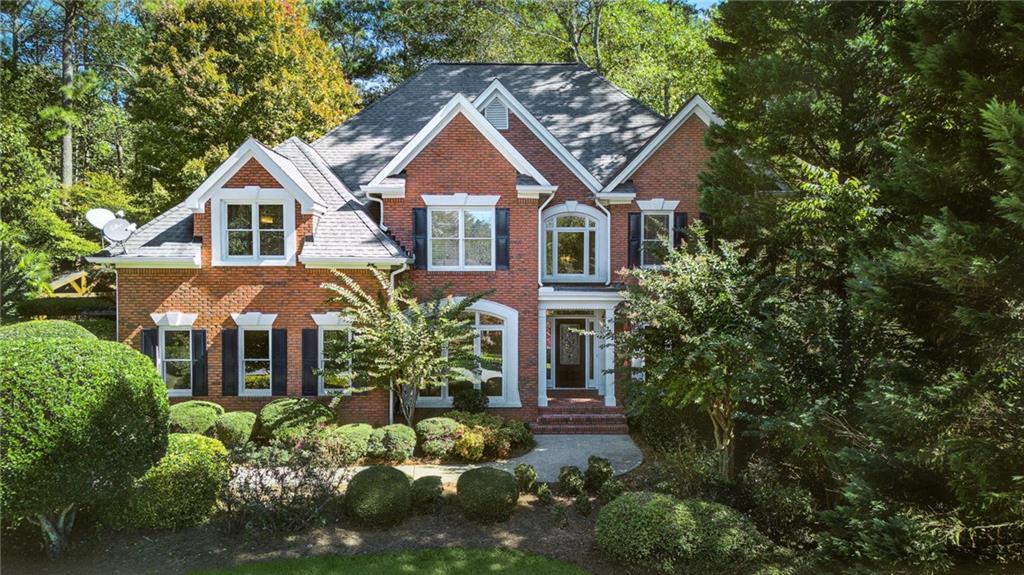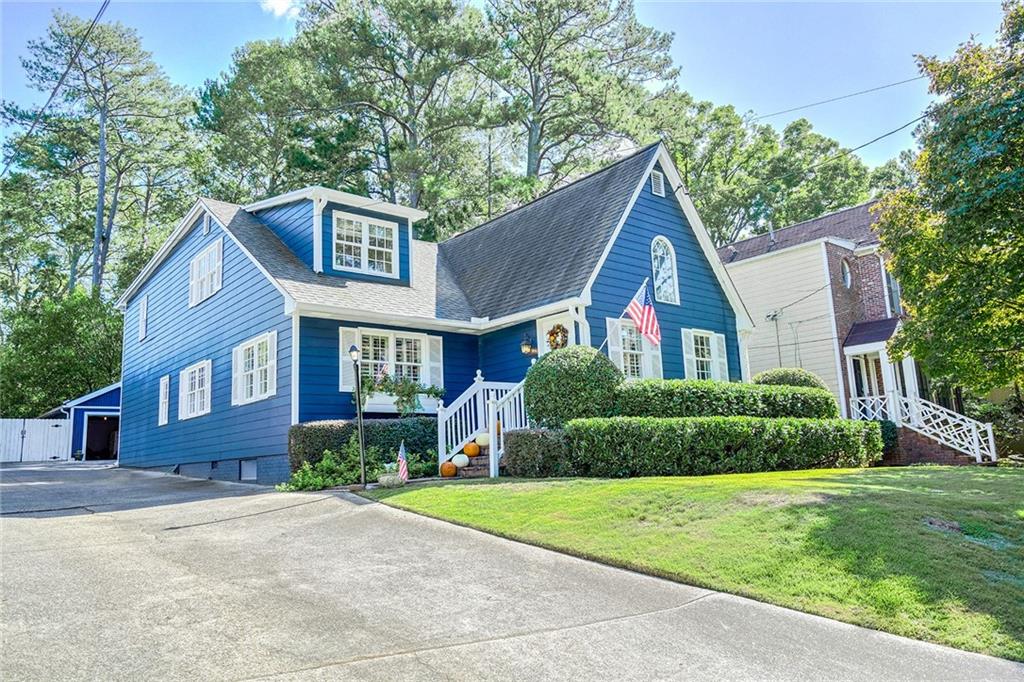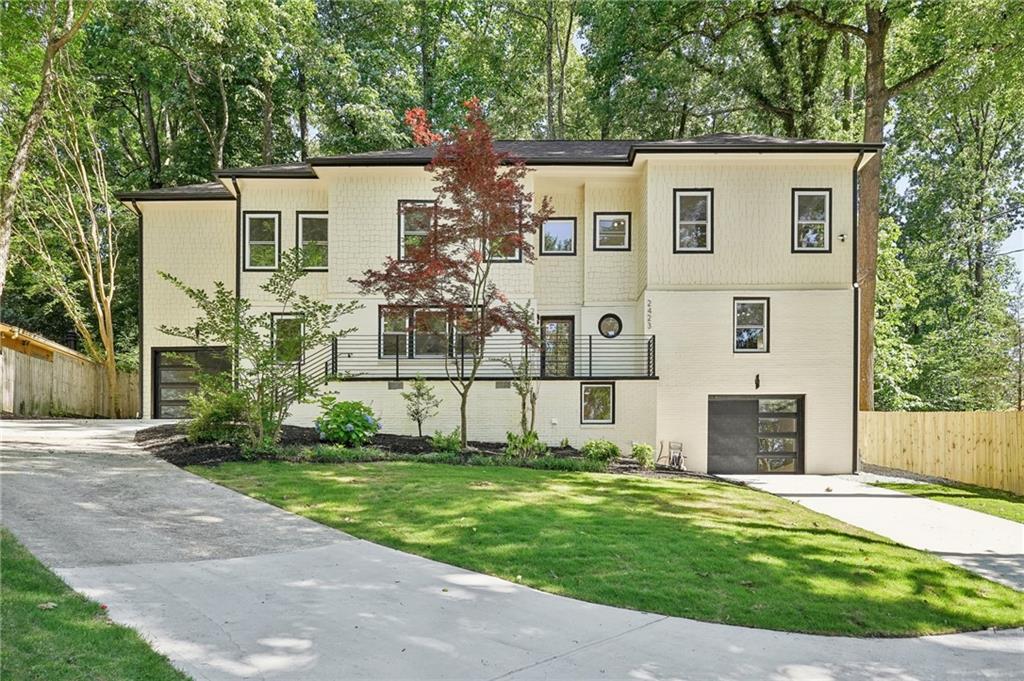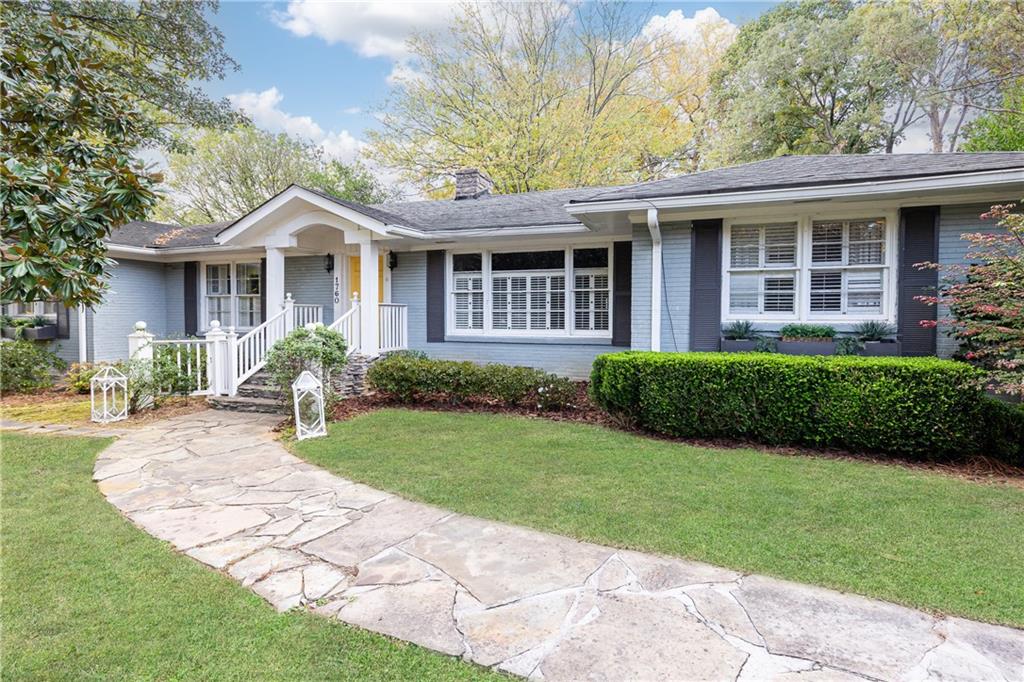Viewing Listing MLS# 409554527
Atlanta, GA 30342
- 4Beds
- 2Full Baths
- 1Half Baths
- N/A SqFt
- 1960Year Built
- 0.51Acres
- MLS# 409554527
- Residential
- Single Family Residence
- Active
- Approx Time on Market18 days
- AreaN/A
- CountyFulton - GA
- Subdivision Frances A Malone
Overview
Step into your beautifully renovated mid-century modern 4 bedroom/2.5 bath home located in the heart of Buckhead! All new kitchen, bathrooms, double-pane vinyl windows, flooring and LED lighting throughout, attic insulation, roof and gutters with leaf guards. This home is energy efficient and low maintenance! Upon entry, you will find an open floor plan to the kitchen and breakfast area. The kitchen hosts beautiful quartz countertops with a large waterfall island, stainless steel appliances, and new shaker-style cabinets. It features a spacious living room and oversized bedrooms. The primary bedroom includes an en-suite bathroom with walk-in double spa, temperature controlled 16 rain-shower, soaking tub, and double vanity with anti-fog mirrors. Sliding doors accessible to large front porch and backyard patio. Includes spacious 2-car garage. Walking distance to shopping (Phipps Plaza, Lenox Square) and top restaurants.
Association Fees / Info
Hoa: No
Community Features: Near Beltline, Public Transportation, Near Trails/Greenway, Other, Park, Street Lights, Near Schools, Near Shopping
Bathroom Info
Main Bathroom Level: 2
Halfbaths: 1
Total Baths: 3.00
Fullbaths: 2
Room Bedroom Features: Oversized Master
Bedroom Info
Beds: 4
Building Info
Habitable Residence: No
Business Info
Equipment: None
Exterior Features
Fence: Back Yard
Patio and Porch: Covered, Front Porch, Patio
Exterior Features: Other, Private Entrance, Private Yard, Rain Gutters
Road Surface Type: Paved
Pool Private: No
County: Fulton - GA
Acres: 0.51
Pool Desc: None
Fees / Restrictions
Financial
Original Price: $1,095,000
Owner Financing: No
Garage / Parking
Parking Features: Level Driveway, Garage
Green / Env Info
Green Energy Generation: None
Handicap
Accessibility Features: Common Area, Accessible Bedroom
Interior Features
Security Ftr: Smoke Detector(s)
Fireplace Features: Family Room
Levels: One
Appliances: Dishwasher, Electric Range, Electric Oven, Refrigerator, Gas Water Heater, Microwave, Washer, Dryer
Laundry Features: Common Area
Interior Features: Disappearing Attic Stairs, High Speed Internet, Recessed Lighting, Double Vanity, High Ceilings 10 ft Main, Walk-In Closet(s)
Flooring: Luxury Vinyl
Spa Features: None
Lot Info
Lot Size Source: Public Records
Lot Features: Back Yard, Level, Other
Lot Size: 224 x 95 x 224 x 93
Misc
Property Attached: No
Home Warranty: No
Open House
Other
Other Structures: Garage(s)
Property Info
Construction Materials: Brick
Year Built: 1,960
Property Condition: Updated/Remodeled
Roof: Composition
Property Type: Residential Detached
Style: Mid-Century Modern
Rental Info
Land Lease: No
Room Info
Kitchen Features: Stone Counters, Kitchen Island, View to Family Room, Breakfast Bar
Room Master Bathroom Features: Double Vanity,Soaking Tub,Other
Room Dining Room Features: Open Concept
Special Features
Green Features: Appliances, HVAC, Lighting, Windows, Thermostat
Special Listing Conditions: None
Special Circumstances: None
Sqft Info
Building Area Total: 2966
Building Area Source: Public Records
Tax Info
Tax Amount Annual: 9936
Tax Year: 2,023
Tax Parcel Letter: 17 004400030314
Unit Info
Utilities / Hvac
Cool System: Central Air
Electric: 220 Volts
Heating: Forced Air
Utilities: Electricity Available, Natural Gas Available, Cable Available, Sewer Available, Water Available, Other
Sewer: Public Sewer
Waterfront / Water
Water Body Name: None
Water Source: Public
Waterfront Features: None
Directions
Use GPSListing Provided courtesy of Virtual Properties Realty.net, Llc.
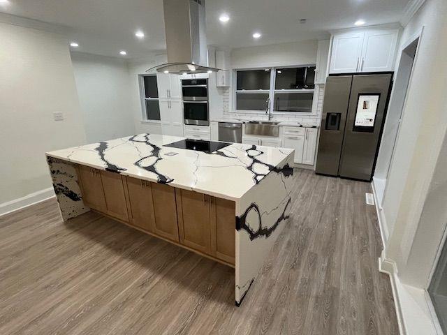
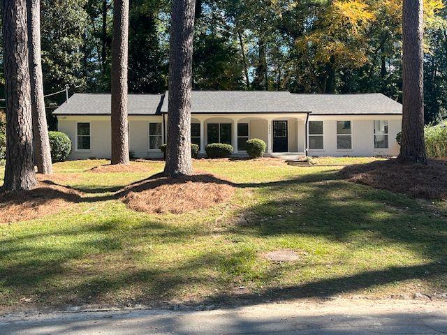
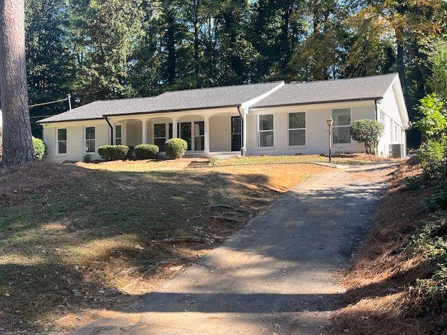
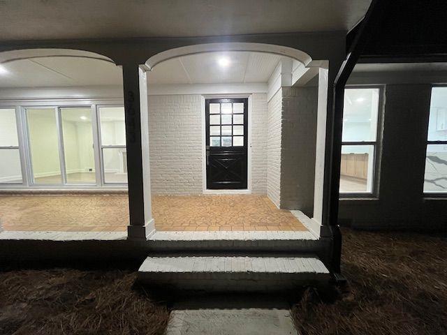
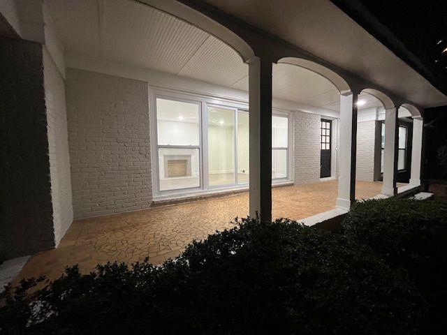
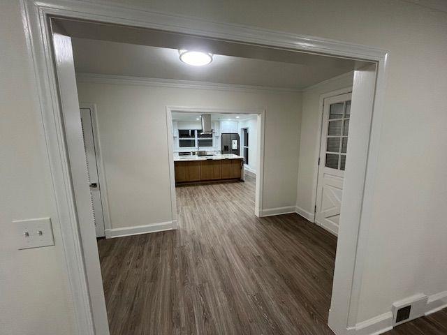
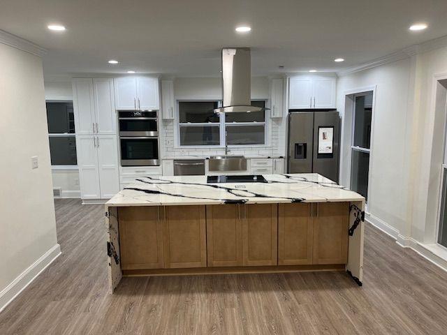
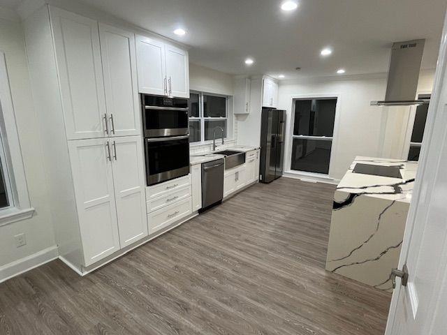
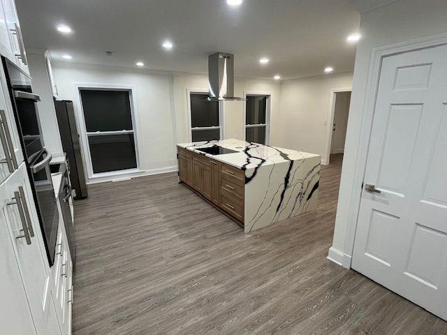
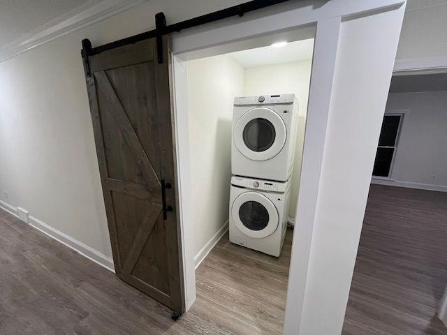
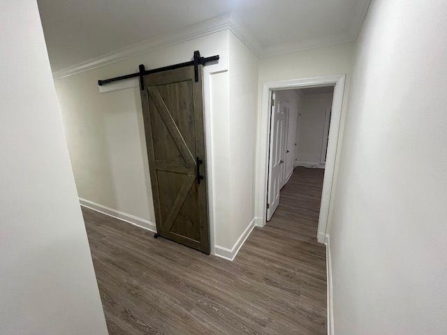
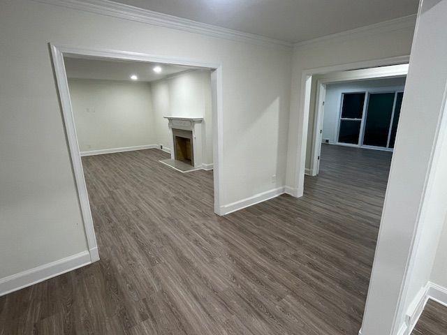
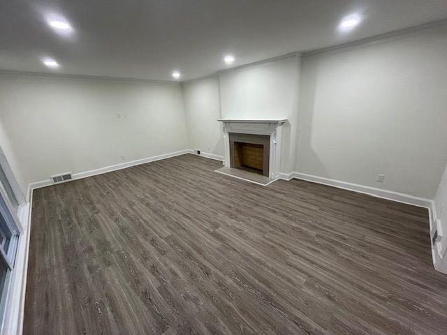
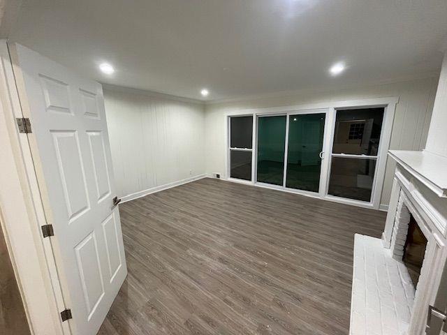
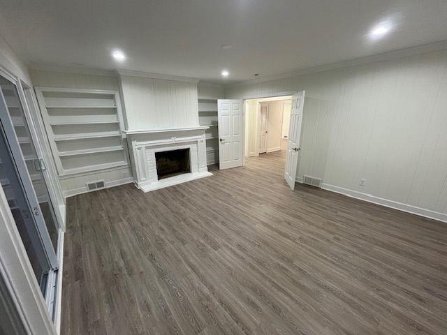
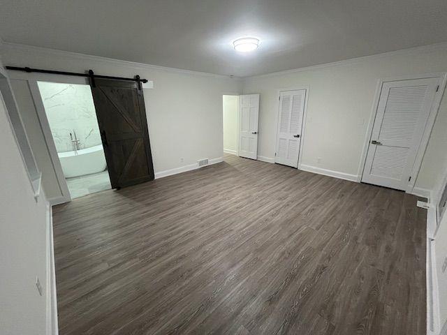
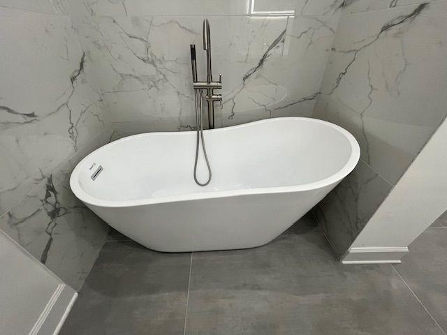
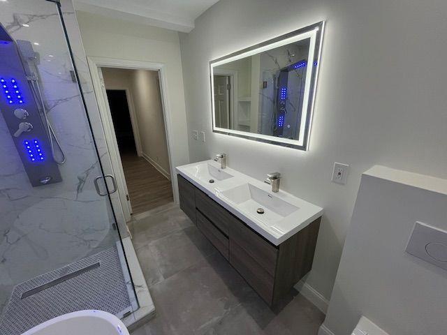
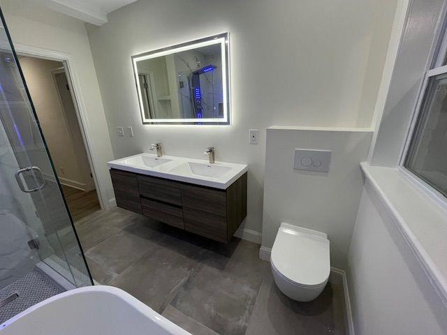
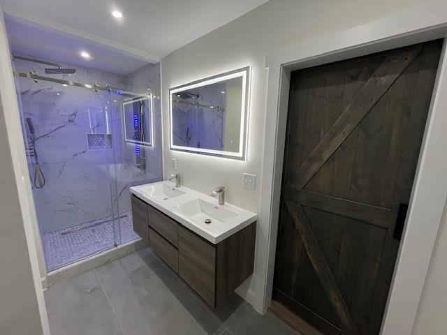
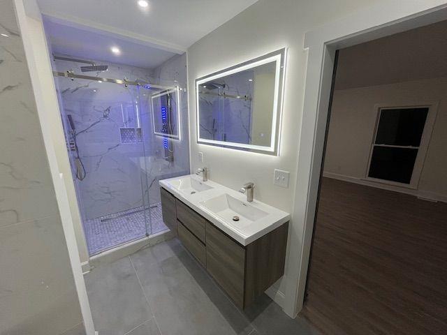
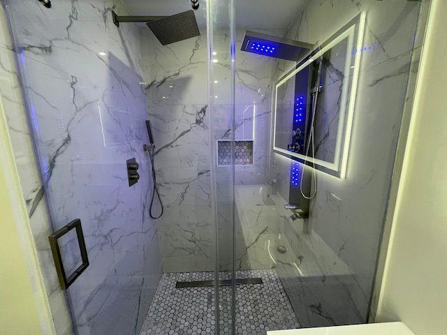
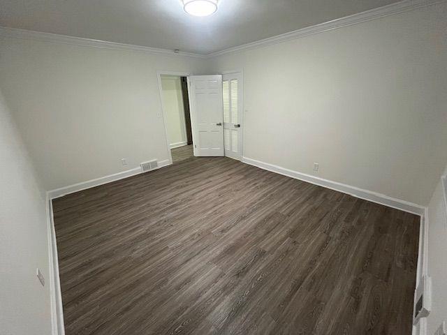
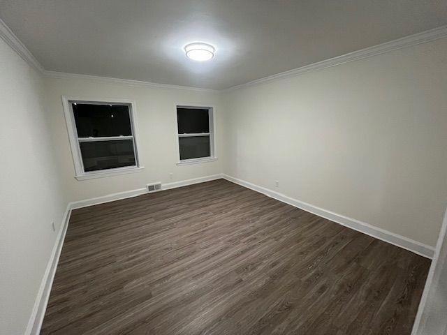
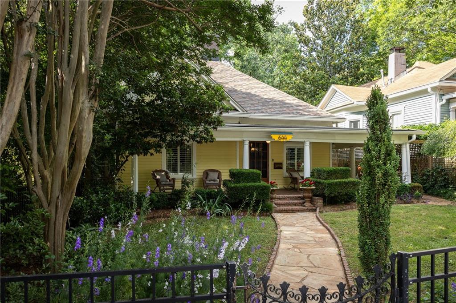
 MLS# 411113432
MLS# 411113432 