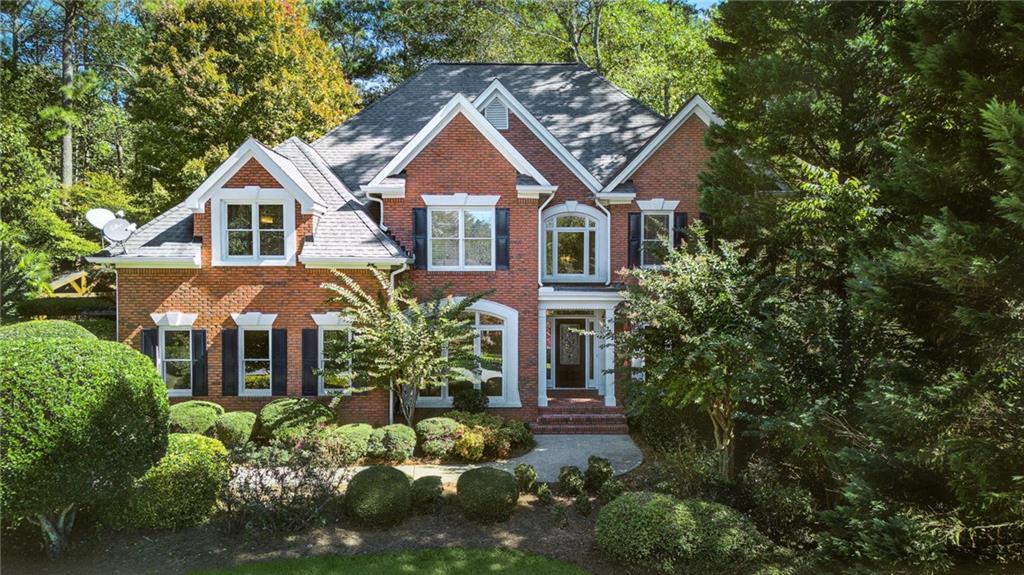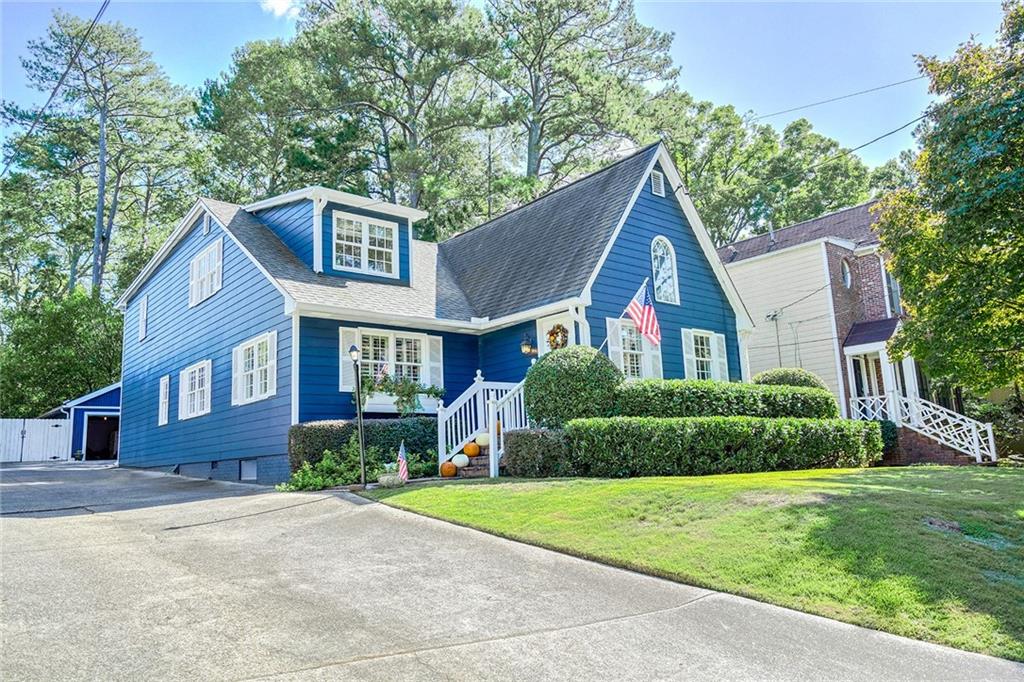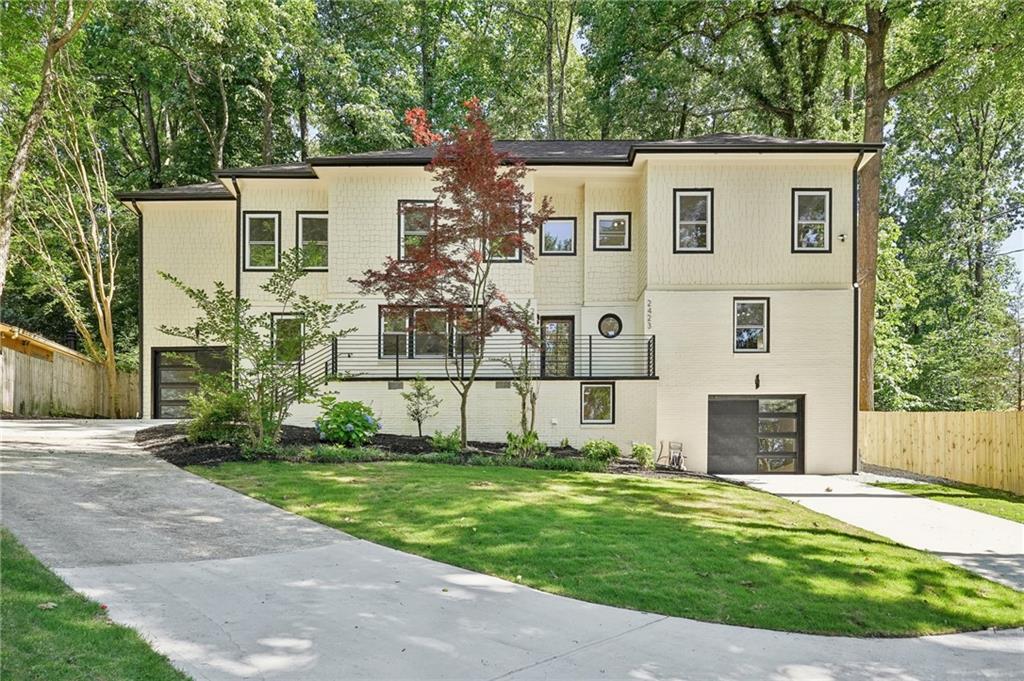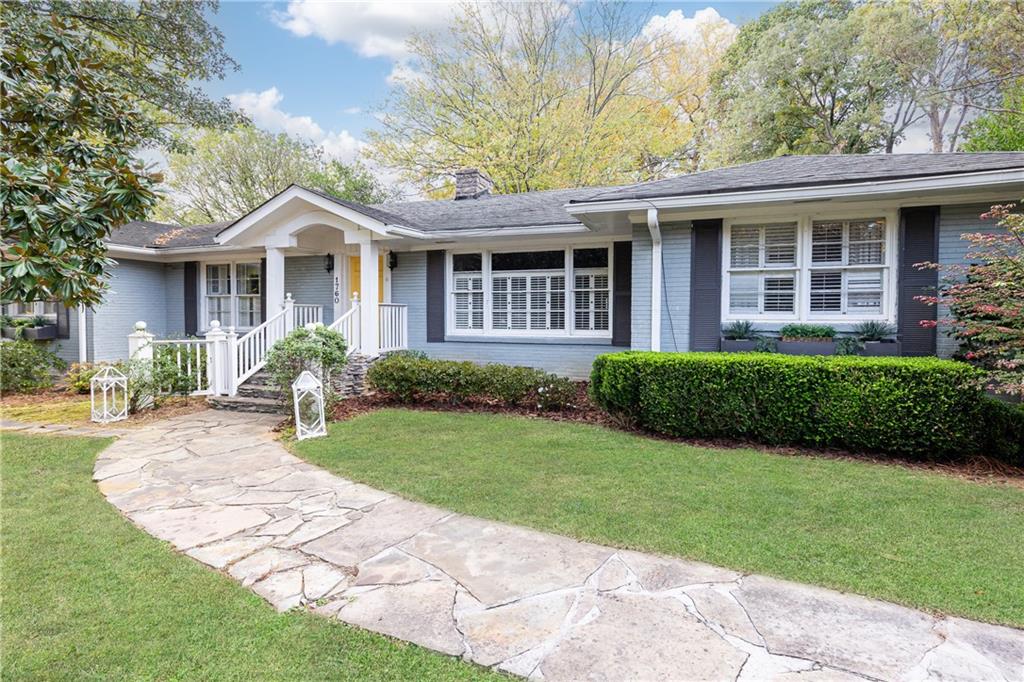Viewing Listing MLS# 411113432
Atlanta, GA 30312
- 4Beds
- 3Full Baths
- N/AHalf Baths
- N/A SqFt
- 1920Year Built
- 0.21Acres
- MLS# 411113432
- Residential
- Single Family Residence
- Active
- Approx Time on Market3 days
- AreaN/A
- CountyFulton - GA
- Subdivision Grant Park
Overview
Welcome to 644 Berne St SE, an exquisitely restored 1920s home in Atlantas iconic Grant Park, thoughtfully blending historic character with modern amenities. This 4-bedroom, 3-bath home greets you with a large, inviting front porch, perfect for enjoying the neighborhood's charm. Inside, original hardwood floors, high ceilings, and abundant natural light make every room feel open and welcoming.The heart of this home is its chefs kitchen, featuring high-end appliances and stylish finishes that make meal prep a pleasure, flowing effortlessly into the dining and living areas for easy entertaining. Upstairs, the spacious primary suite is a serene retreat with a luxurious ensuite bathroom, while a versatile attic flex space adds options for a home office, creative studio, or playroom.Step outside to a huge backyard, an ideal oasis for both relaxation and functionality. Here, youll find a storage shed, a chicken coop, and plenty of open space for gardening or gatherings. With two dedicated off-street parking spaces, this home provides the perfect balance of city convenience and private retreat. Just minutes from the BeltLine, Grant Park, and local dining, 644 Berne St SE offers the best of in-town living with unmatched charm and character.
Association Fees / Info
Hoa: No
Hoa Fees Frequency: Annually
Community Features: Dog Park, Near Beltline, Near Public Transport, Near Schools, Near Shopping, Near Trails/Greenway, Park, Sidewalks, Tennis Court(s)
Hoa Fees Frequency: Annually
Bathroom Info
Main Bathroom Level: 2
Total Baths: 3.00
Fullbaths: 3
Room Bedroom Features: Split Bedroom Plan
Bedroom Info
Beds: 4
Building Info
Habitable Residence: No
Business Info
Equipment: None
Exterior Features
Fence: Back Yard
Patio and Porch: Covered
Exterior Features: Courtyard, Private Yard
Road Surface Type: Asphalt
Pool Private: No
County: Fulton - GA
Acres: 0.21
Pool Desc: None
Fees / Restrictions
Financial
Original Price: $1,100,000
Owner Financing: No
Garage / Parking
Parking Features: Driveway, Parking Pad
Green / Env Info
Green Energy Generation: None
Handicap
Accessibility Features: None
Interior Features
Security Ftr: None
Fireplace Features: Decorative
Levels: Two
Appliances: Dishwasher, Disposal, Gas Cooktop, Gas Oven
Laundry Features: Laundry Room
Interior Features: Bookcases, Crown Molding, High Ceilings 10 ft Main, High Ceilings 10 ft Upper
Flooring: Hardwood
Spa Features: None
Lot Info
Lot Size Source: Public Records
Lot Features: Back Yard, Front Yard, Landscaped
Lot Size: x
Misc
Property Attached: No
Home Warranty: No
Open House
Other
Other Structures: Greenhouse,Outbuilding
Property Info
Construction Materials: Wood Siding
Year Built: 1,920
Property Condition: Resale
Roof: Asbestos Shingle
Property Type: Residential Detached
Style: Craftsman
Rental Info
Land Lease: No
Room Info
Kitchen Features: Cabinets Other, Eat-in Kitchen, Kitchen Island, Stone Counters, View to Family Room
Room Master Bathroom Features: Double Vanity,Shower Only
Room Dining Room Features: Open Concept
Special Features
Green Features: None
Special Listing Conditions: None
Special Circumstances: None
Sqft Info
Building Area Total: 2566
Building Area Source: Public Records
Tax Info
Tax Amount Annual: 8243
Tax Year: 2,023
Tax Parcel Letter: 14-0022-0001-050-9
Unit Info
Utilities / Hvac
Cool System: Central Air
Electric: 110 Volts
Heating: Central
Utilities: Cable Available, Electricity Available, Natural Gas Available, Sewer Available
Sewer: Public Sewer
Waterfront / Water
Water Body Name: None
Water Source: Public
Waterfront Features: None
Directions
GPSListing Provided courtesy of Exp Realty, Llc.
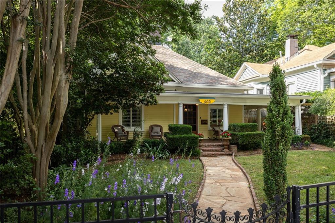
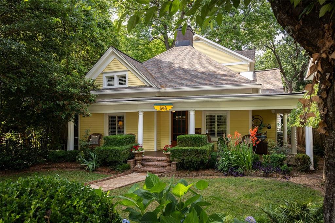
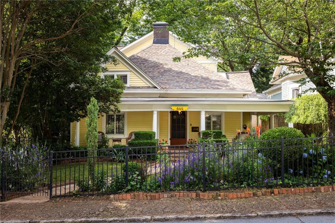
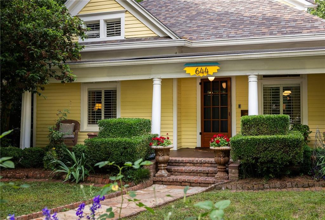
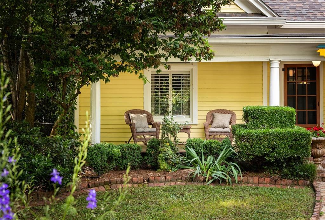
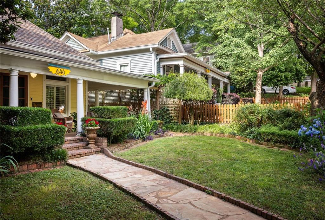
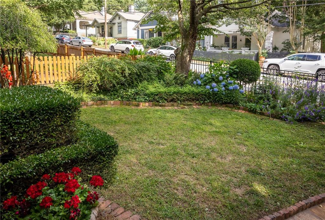
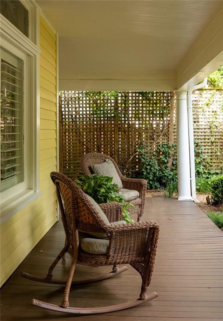
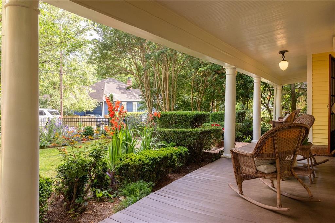
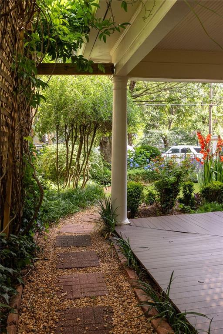
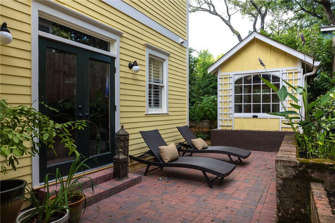
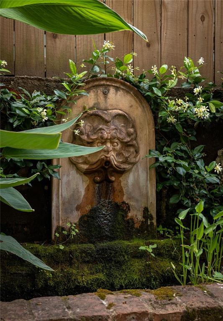
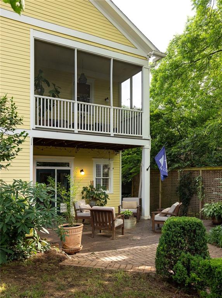
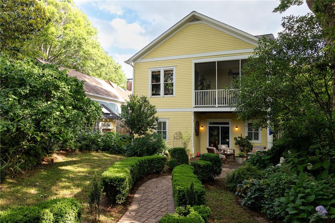
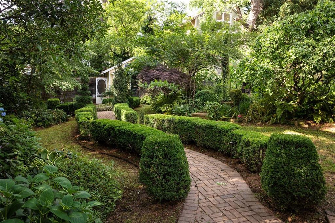
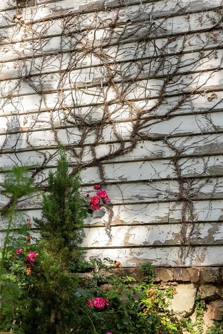
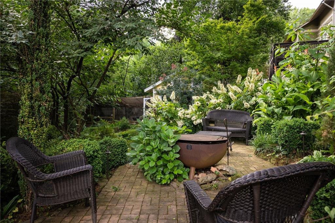
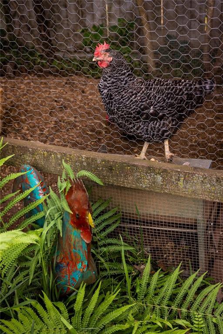
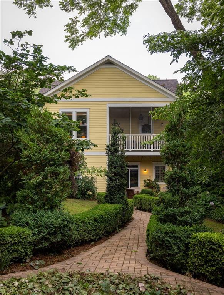

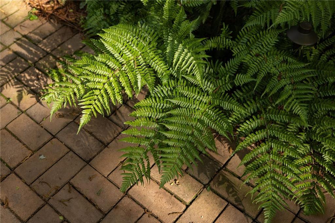
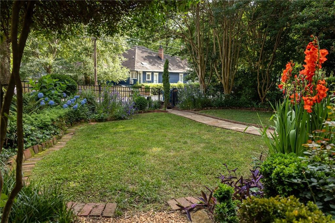
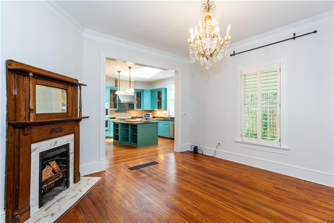
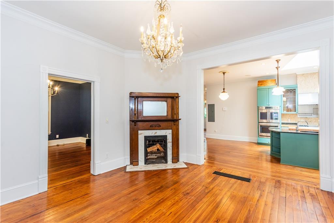
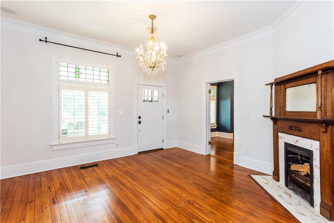
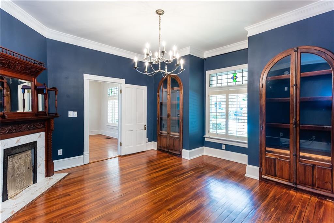
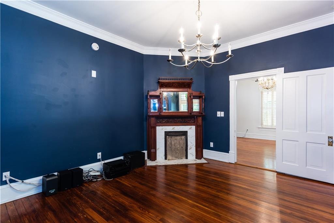
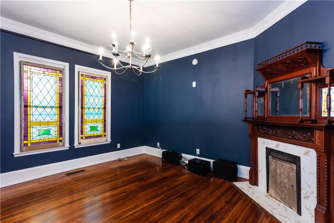
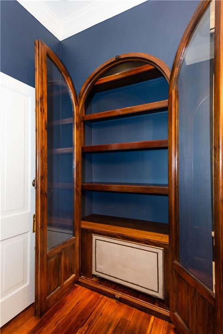
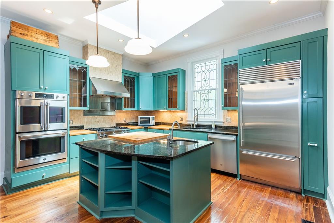
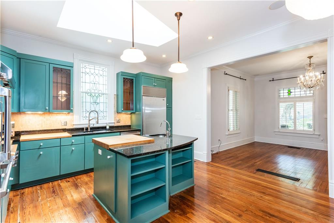
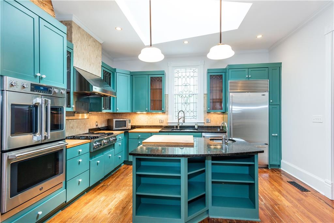
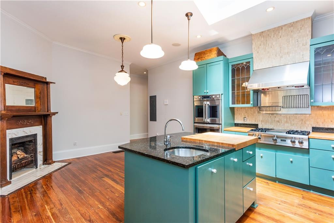
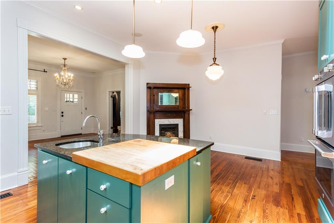
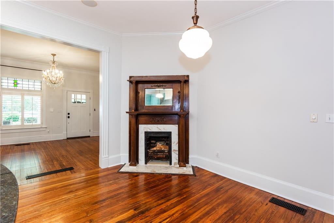
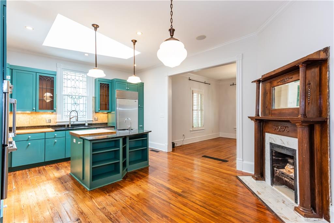
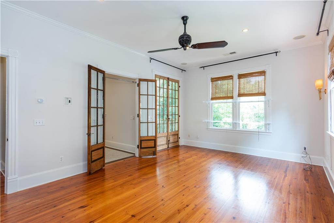
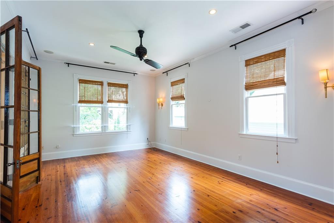
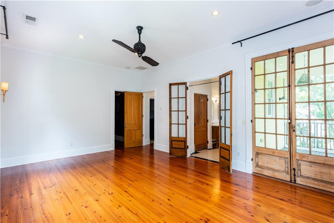
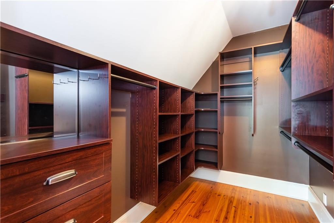
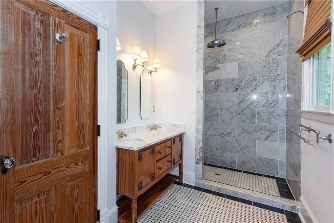
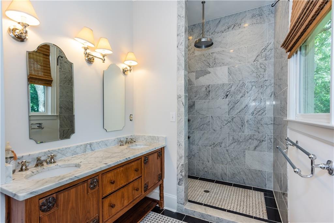
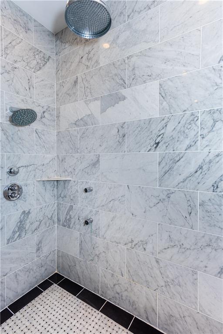
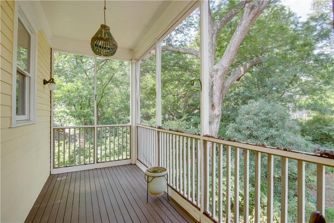
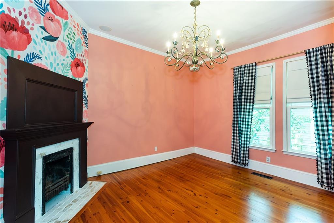
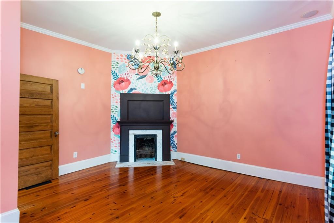
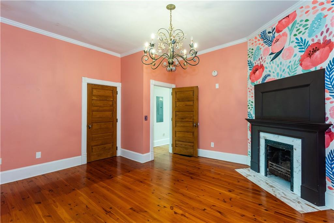
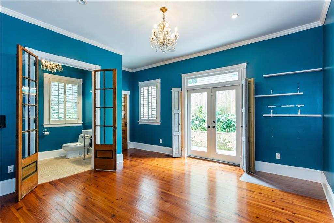
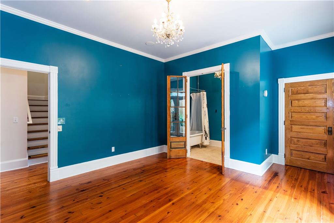
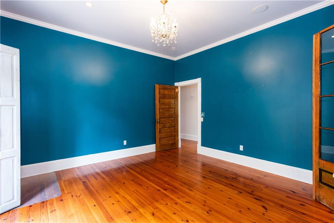
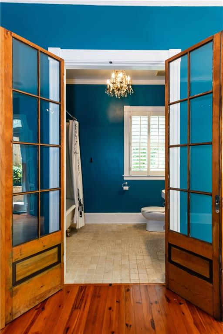
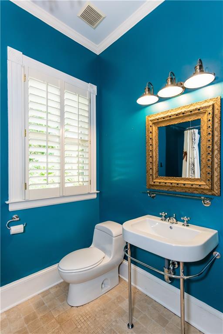
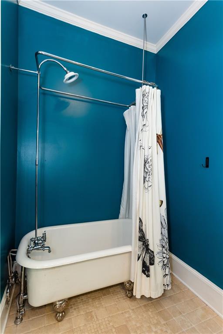
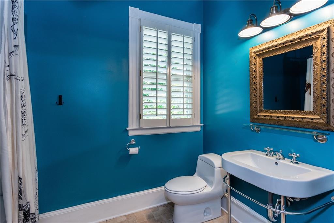
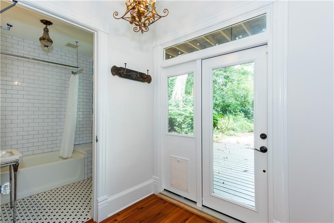
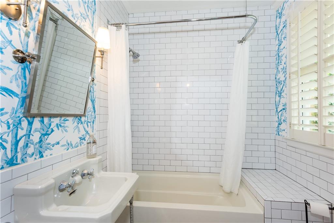
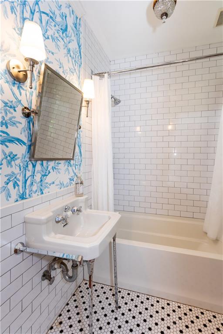
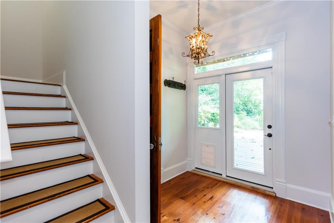
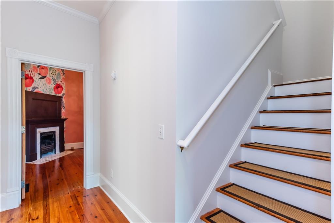
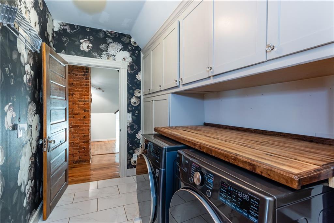
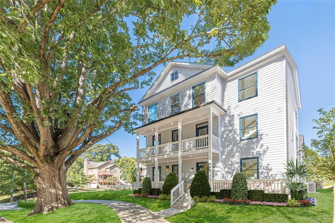
 MLS# 409511152
MLS# 409511152 