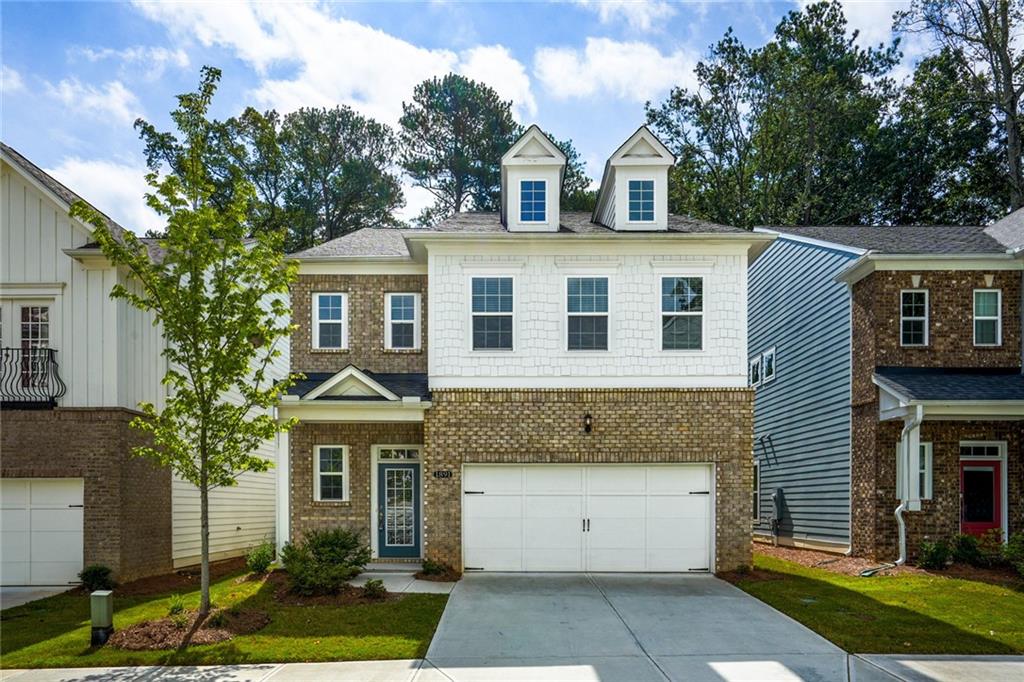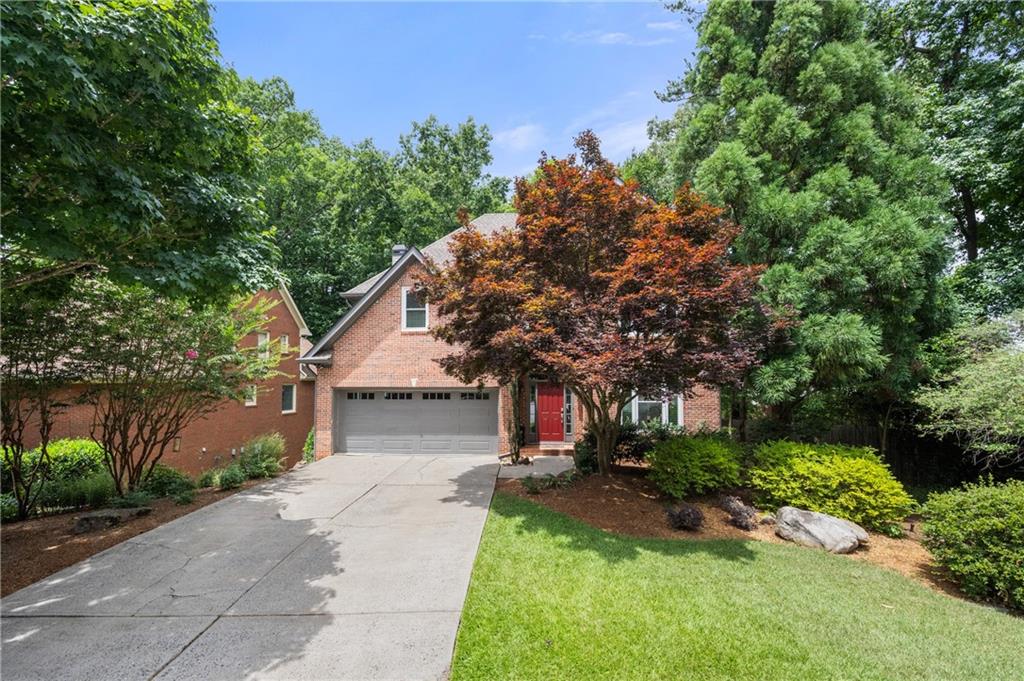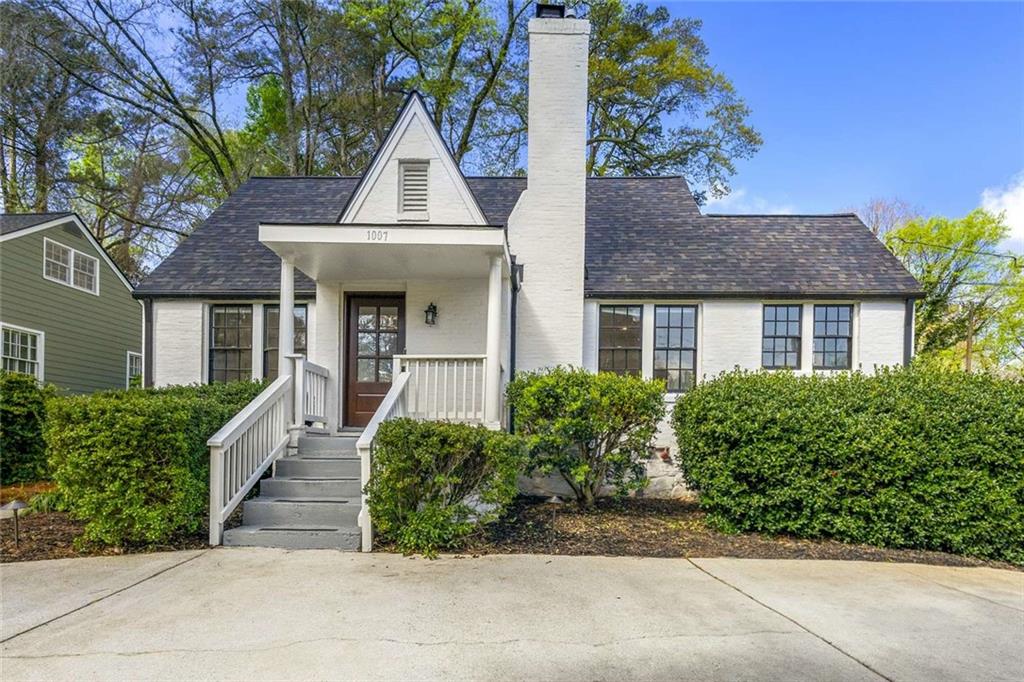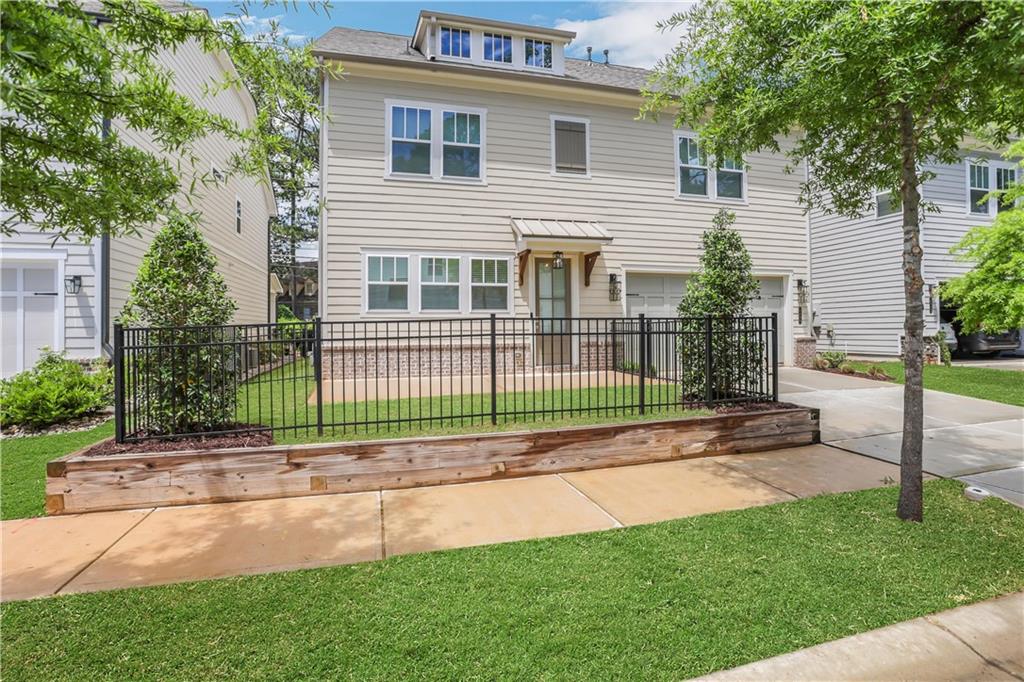Viewing Listing MLS# 401852365
Decatur, GA 30030
- 4Beds
- 3Full Baths
- N/AHalf Baths
- N/A SqFt
- 1947Year Built
- 0.30Acres
- MLS# 401852365
- Residential
- Single Family Residence
- Active
- Approx Time on Market1 month, 2 days
- AreaN/A
- CountyDekalb - GA
- Subdivision Lullwater Estates PH 02
Overview
Come to Decatur, where it's greater! Appraised at $870,000. now listed for $855,00 give you $15k in instant equity.My seller are moving and you're welcome to move here! Move into this beautiful 4BR/3BA home, situated in the highly sought after City Schools of Decatur district, that combines historic charm (built in 1947) with modern design. The previous owner taught architecture and design and it shows in every detail of this unique abode, from the exposed brick walls and slate floor of the kitchen to the open, accessible floorplan, to the lighting fixtures. In addition to 4 spacious bedrooms and 3 full baths, you will also find a large dining/living room, a HUGE family room with 2-story vaulted ceiling and large windows for plenty of natural light and garden vistas, an incredible walk-in pantry, an office/bonus room, a cozy upstairs reading nook, and a drive-under garage/basement with plenty of storage room. All of this is surrounded by beautiful trees, specimen plantings in the understory (with flowers in every season), and a large patio perfect for entertaining. On the other side of the small, private street sits a nearly 2-acre greenspace perfect for dogs and humans of all ages. Heck there's a disceet fenced in trash area. Easy walking to school, restaurants, and shopping. Don't let this one get away! Just minutes from Emory!
Association Fees / Info
Hoa: No
Community Features: Near Public Transport, Near Schools, Near Shopping, Park, Stream Year Round
Bathroom Info
Main Bathroom Level: 2
Total Baths: 3.00
Fullbaths: 3
Room Bedroom Features: Master on Main
Bedroom Info
Beds: 4
Building Info
Habitable Residence: No
Business Info
Equipment: None
Exterior Features
Fence: Back Yard, Fenced, Wood
Patio and Porch: Front Porch, Patio
Exterior Features: Private Front Entry, Private Rear Entry, Rain Gutters, Storage
Road Surface Type: Asphalt
Pool Private: No
County: Dekalb - GA
Acres: 0.30
Pool Desc: None
Fees / Restrictions
Financial
Original Price: $864,900
Owner Financing: No
Garage / Parking
Parking Features: Driveway, Garage, Garage Door Opener, Garage Faces Front
Green / Env Info
Green Energy Generation: None
Handicap
Accessibility Features: None
Interior Features
Security Ftr: Smoke Detector(s)
Fireplace Features: Brick, Living Room, Other Room
Levels: One and One Half
Appliances: Dishwasher, Disposal, Gas Oven, Gas Range, Range Hood, Refrigerator
Laundry Features: In Hall, Laundry Room, Main Level, Other
Interior Features: Bookcases, Cathedral Ceiling(s), Double Vanity, Entrance Foyer, High Ceilings, High Speed Internet, His and Hers Closets, Open Floorplan, Track Lighting, Walk-In Closet(s)
Flooring: Ceramic Tile, Hardwood, Painted/Stained
Spa Features: None
Lot Info
Lot Size Source: Appraiser
Lot Features: Corner Lot, Front Yard, Landscaped, Sloped, Sprinklers In Front, Wooded
Lot Size: x
Misc
Property Attached: No
Home Warranty: No
Open House
Other
Other Structures: None
Property Info
Construction Materials: Brick, Brick 4 Sides
Year Built: 1,947
Property Condition: Updated/Remodeled
Roof: Shingle, Tar/Gravel
Property Type: Residential Detached
Style: Bungalow, Ranch, Traditional
Rental Info
Land Lease: No
Room Info
Kitchen Features: Breakfast Bar, Cabinets Stain, Eat-in Kitchen, Pantry Walk-In, Stone Counters, View to Family Room
Room Master Bathroom Features: Double Vanity,Shower Only,Skylights,Vaulted Ceilin
Room Dining Room Features: Great Room,Open Concept
Special Features
Green Features: Appliances, Insulation, Thermostat, Water Heater
Special Listing Conditions: None
Special Circumstances: None
Sqft Info
Building Area Total: 2656
Building Area Source: Appraiser
Tax Info
Tax Amount Annual: 13500
Tax Year: 2,023
Tax Parcel Letter: 18-050-21-033
Unit Info
Utilities / Hvac
Cool System: Ceiling Fan(s), Central Air, Heat Pump
Electric: 110 Volts, 220 Volts, 220 Volts in Laundry
Heating: Central, Heat Pump, Hot Water, Natural Gas
Utilities: Cable Available, Electricity Available, Natural Gas Available, Phone Available, Water Available
Sewer: Public Sewer
Waterfront / Water
Water Body Name: None
Water Source: Public
Waterfront Features: Creek
Directions
GPSListing Provided courtesy of Exp Realty, Llc.
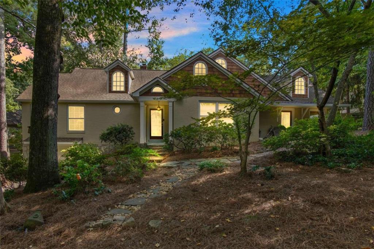
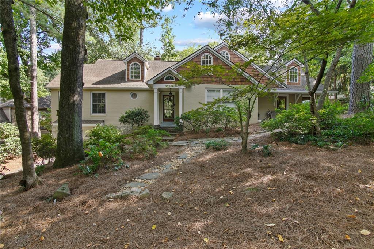
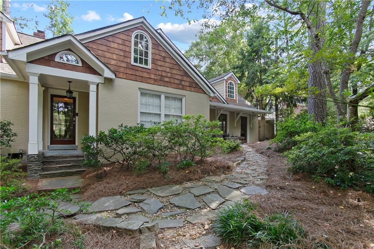
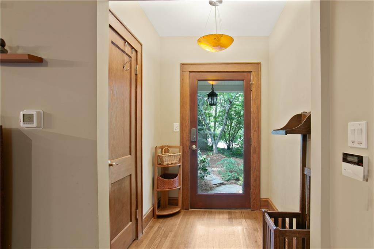
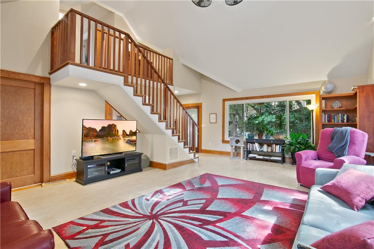
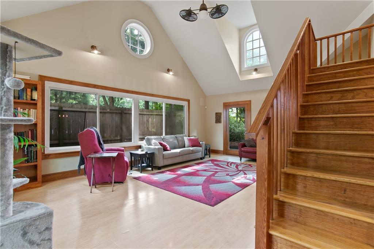
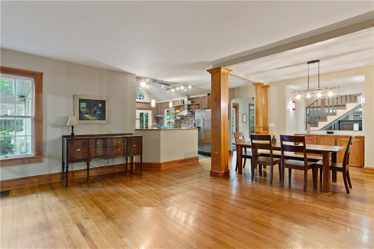
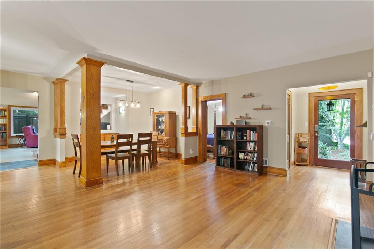
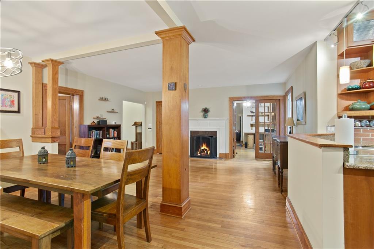
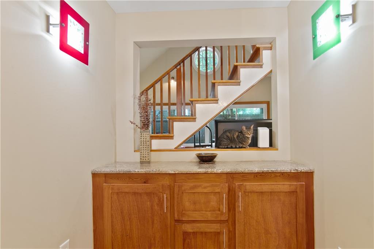
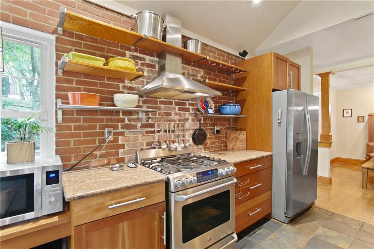
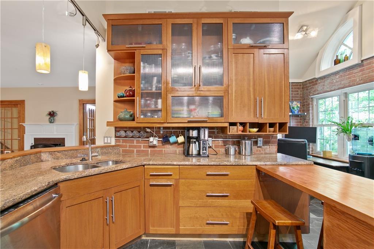
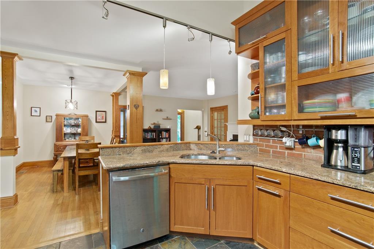
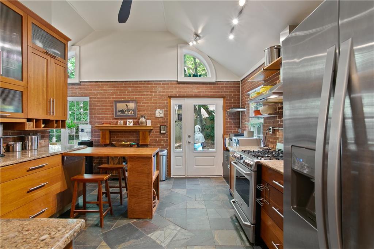
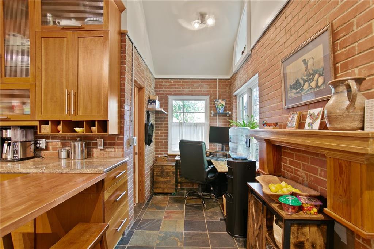
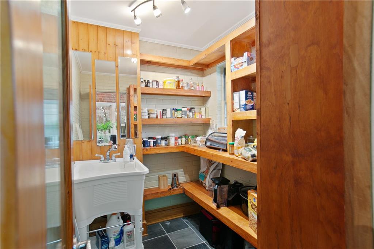
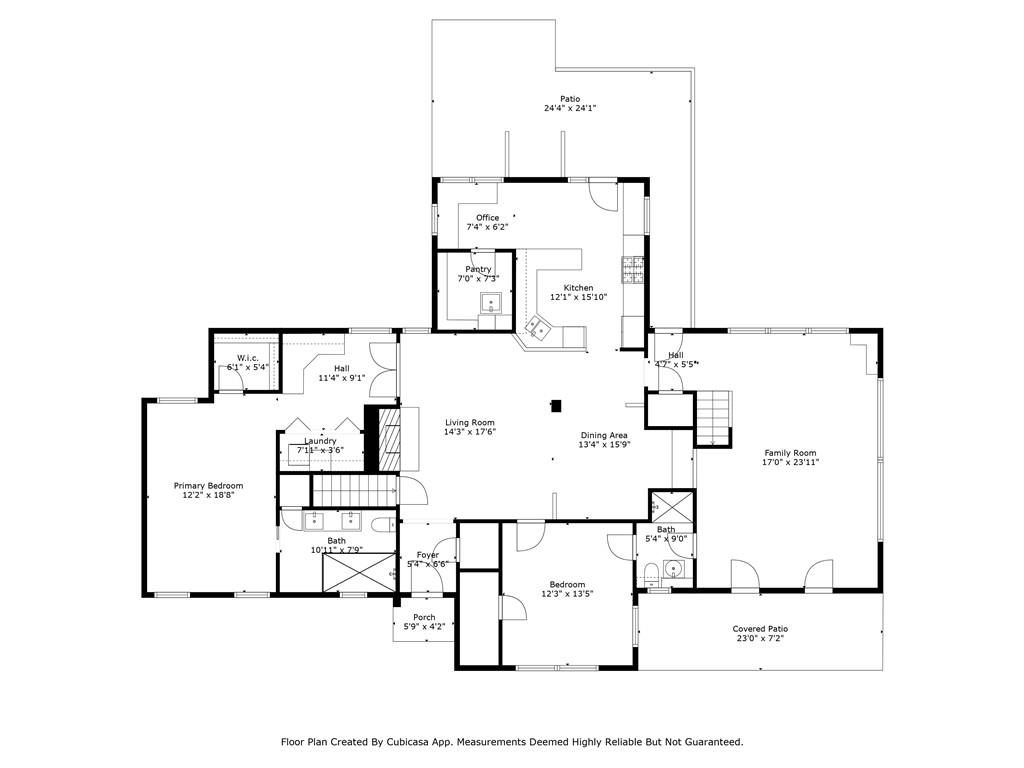
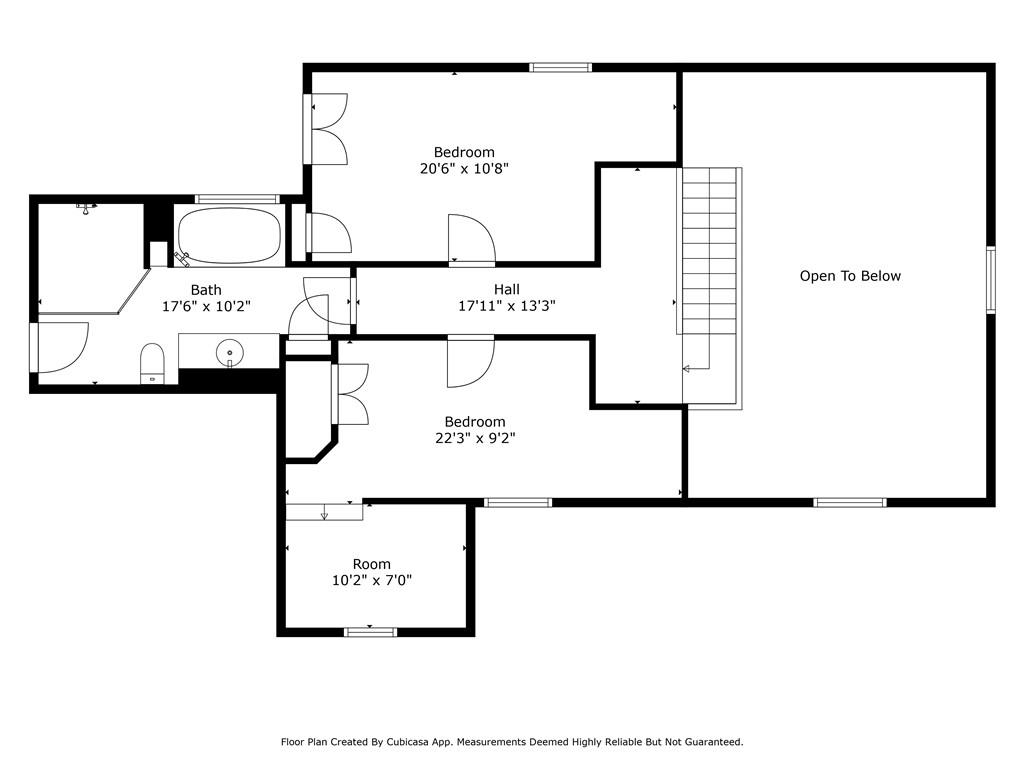
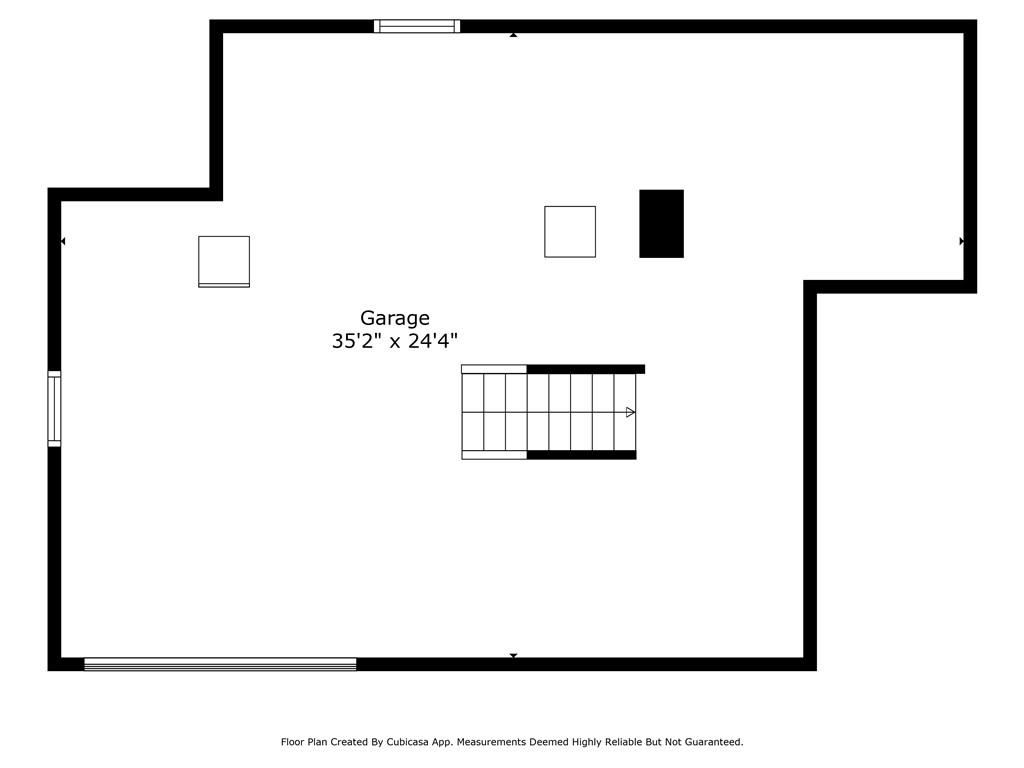
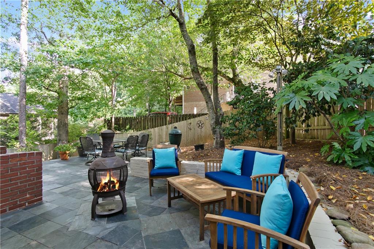
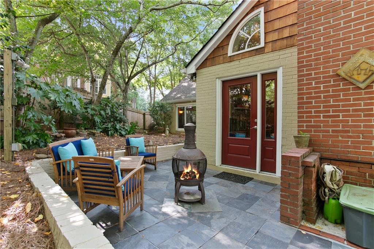
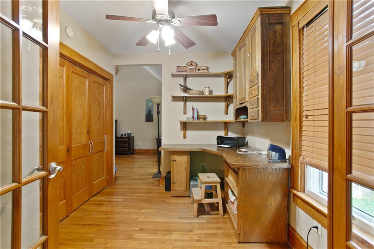
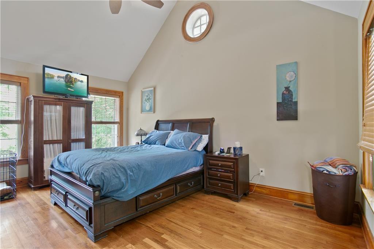
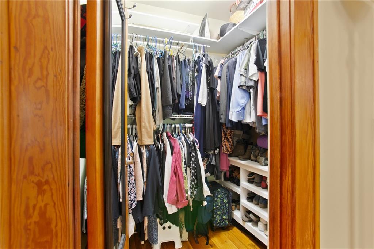
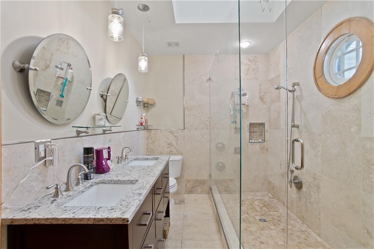
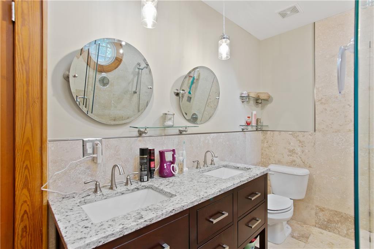
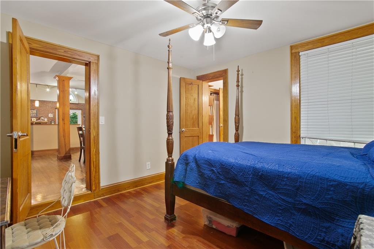
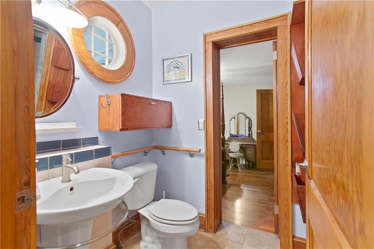
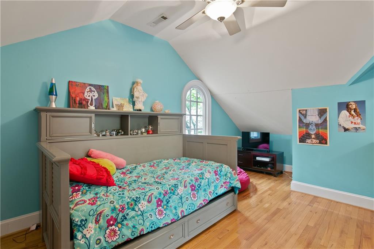
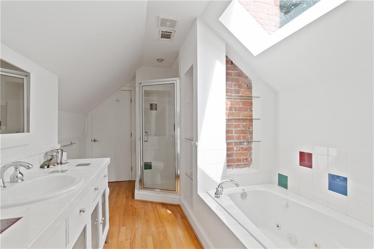
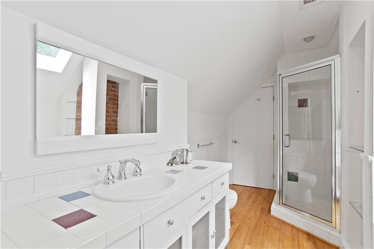
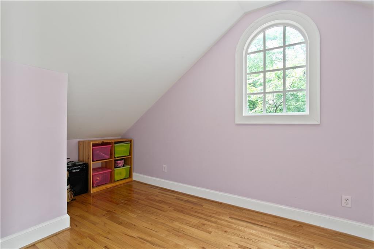
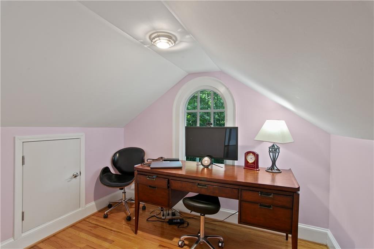
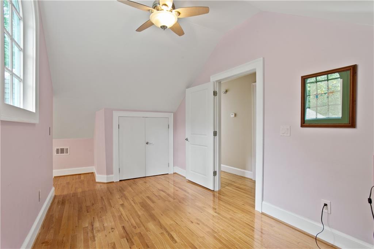
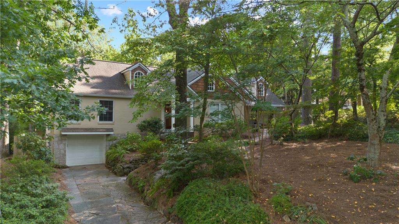
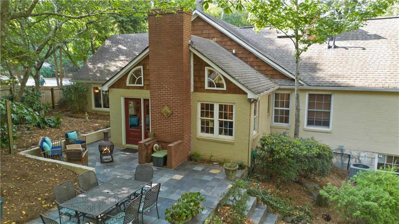
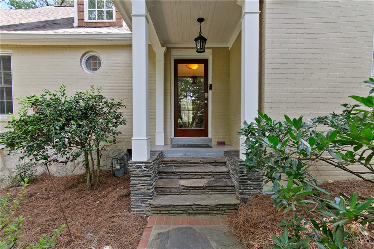
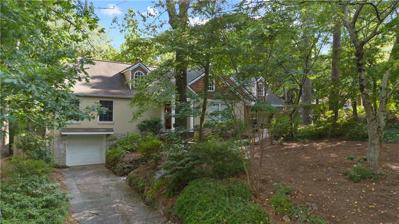
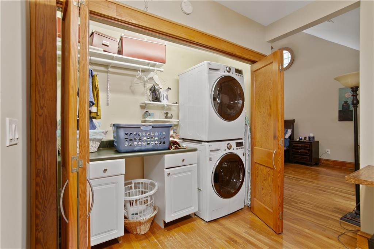
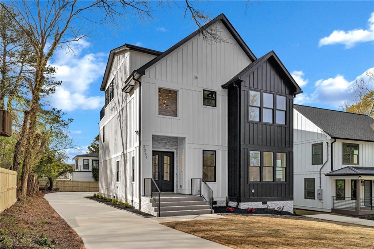
 MLS# 7353780
MLS# 7353780 