Viewing Listing MLS# 383275904
Decatur, GA 30033
- 5Beds
- 4Full Baths
- N/AHalf Baths
- N/A SqFt
- 2020Year Built
- 0.12Acres
- MLS# 383275904
- Residential
- Single Family Residence
- Active
- Approx Time on Market6 months, 9 days
- AreaN/A
- CountyDekalb - GA
- Subdivision Twelve Oaks
Overview
Welcome home to this newer construction home in the sought-after Sagamore Hills/Oak Grove area! Stroll to all the amenities Oak Grove has to offer, and enjoy easy access to Toco Hills and nearby schools. This home showcases a fantastic open concept layout. Step into the grand foyer with 10 ceilings, leading to a versatile space perfect for an office, playroom, or additional 5th bedroom, complete with an adjoining full bathroom. The main level flows seamlessly into the stylish fireside family room, a separate dining area, and a modern kitchen featuring Bell custom cabinetry, high-end Bosch stainless-steel appliances, quartz countertops, and a fenced backyard patio. Upstairs, discover an airy loft area/media room, the luxurious owners suite with tray ceilings and a large walk-in closet, plus two more bedrooms. The owners suite boasts a private en suite with a dual sink vanity, a tiled walk-in shower, and a relaxing soaking tub. Two more full bathrooms and a laundry room round out the upper level. You'll appreciate the convenience of this location, just moments from top-rated schools, parks, trails, shops, restaurants, DT Decatur, CHOA, CDC, Emory, I-85, and downtown Atlanta!
Association Fees / Info
Hoa: Yes
Hoa Fees Frequency: Quarterly
Hoa Fees: 1320
Community Features: None
Bathroom Info
Main Bathroom Level: 1
Total Baths: 4.00
Fullbaths: 4
Room Bedroom Features: Oversized Master
Bedroom Info
Beds: 5
Building Info
Habitable Residence: Yes
Business Info
Equipment: None
Exterior Features
Fence: Back Yard, Fenced, Front Yard
Patio and Porch: Front Porch
Exterior Features: Private Entrance, Private Yard
Road Surface Type: Asphalt
Pool Private: No
County: Dekalb - GA
Acres: 0.12
Pool Desc: None
Fees / Restrictions
Financial
Original Price: $895,000
Owner Financing: Yes
Garage / Parking
Parking Features: Driveway, Garage, Garage Door Opener, Garage Faces Rear, Kitchen Level, Level Driveway
Green / Env Info
Green Energy Generation: None
Handicap
Accessibility Features: None
Interior Features
Security Ftr: Carbon Monoxide Detector(s), Smoke Detector(s)
Fireplace Features: Factory Built, Family Room, Gas Starter
Levels: Two
Appliances: Dishwasher, Disposal, Double Oven, Gas Oven, Gas Range, Gas Water Heater, Microwave, Range Hood
Laundry Features: Laundry Room
Interior Features: Double Vanity, Entrance Foyer, His and Hers Closets, Walk-In Closet(s)
Flooring: Carpet, Ceramic Tile, Hardwood
Spa Features: None
Lot Info
Lot Size Source: Public Records
Lot Features: Sprinklers In Front, Sprinklers In Rear
Lot Size: x
Misc
Property Attached: No
Home Warranty: Yes
Open House
Other
Other Structures: None
Property Info
Construction Materials: Brick Front
Year Built: 2,020
Property Condition: Resale
Roof: Composition
Property Type: Residential Detached
Style: Traditional
Rental Info
Land Lease: Yes
Room Info
Kitchen Features: Breakfast Bar, Cabinets Stain, Kitchen Island, Stone Counters, View to Family Room
Room Master Bathroom Features: Double Vanity,Separate Tub/Shower
Room Dining Room Features: Dining L,Seats 12+
Special Features
Green Features: None
Special Listing Conditions: None
Special Circumstances: None
Sqft Info
Building Area Total: 3452
Building Area Source: Public Records
Tax Info
Tax Amount Annual: 10486
Tax Year: 2,023
Tax Parcel Letter: 18-149-02-089
Unit Info
Utilities / Hvac
Cool System: Ceiling Fan(s), Central Air
Electric: 110 Volts
Heating: Central, Natural Gas, Zoned
Utilities: Electricity Available, Natural Gas Available
Sewer: Public Sewer
Waterfront / Water
Water Body Name: None
Water Source: Public
Waterfront Features: None
Directions
GPSListing Provided courtesy of Compass
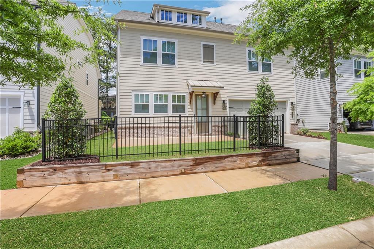
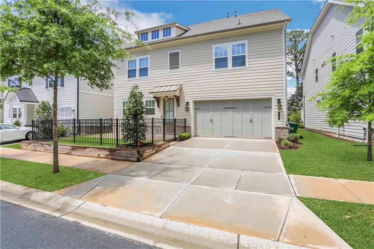
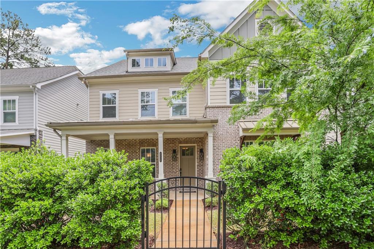
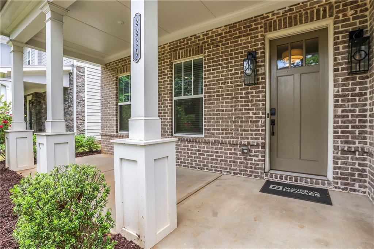
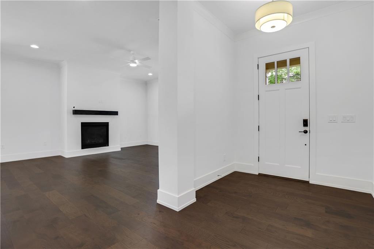
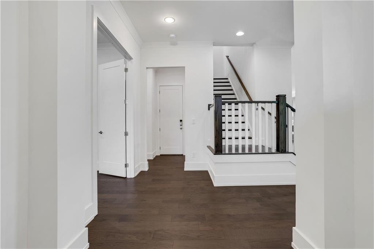
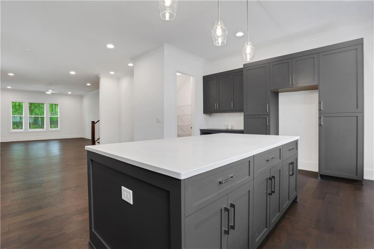
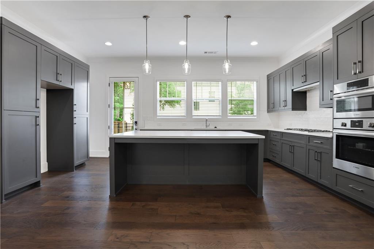
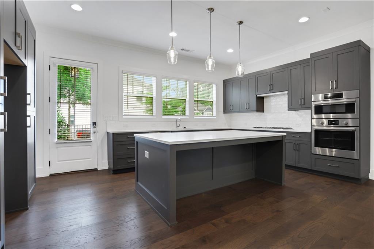
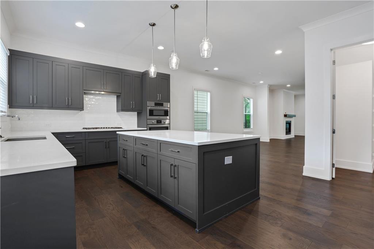
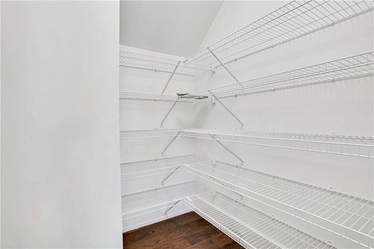
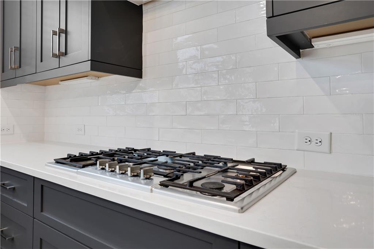
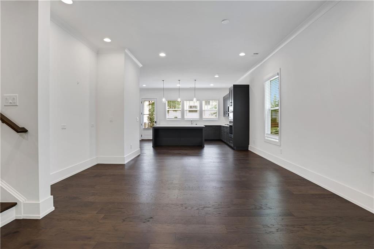
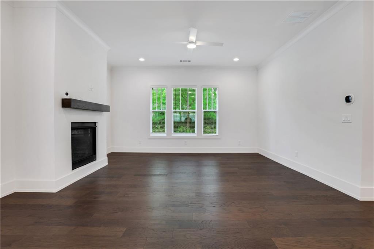
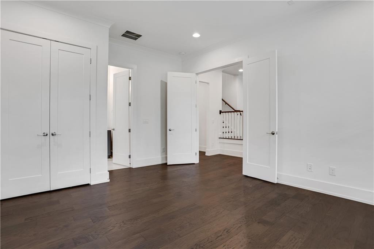
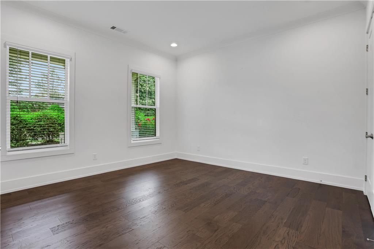
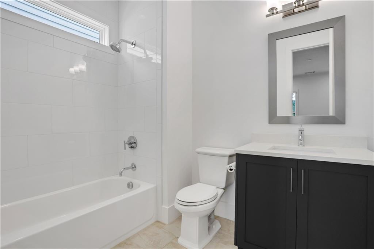
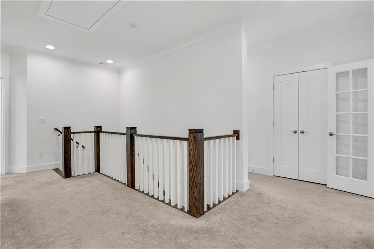
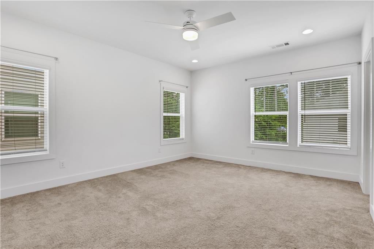
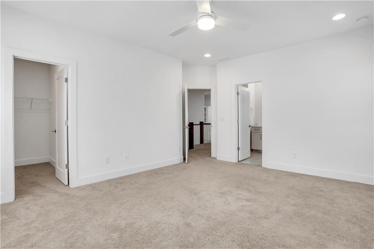
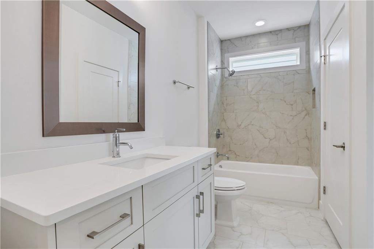
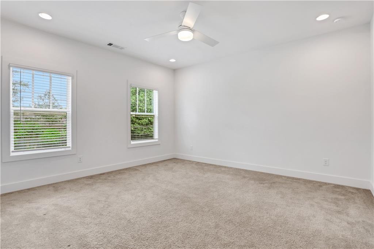
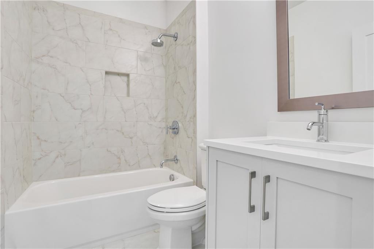
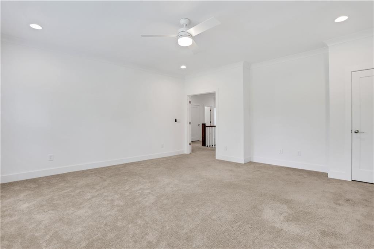
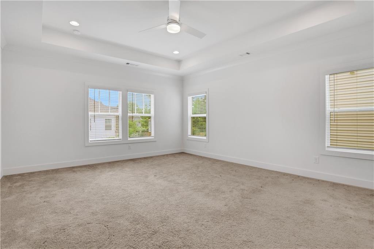
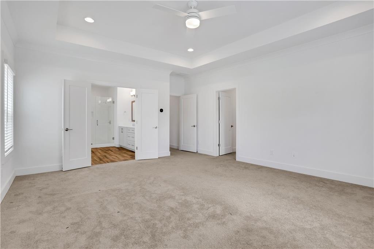
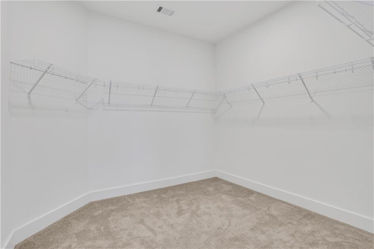
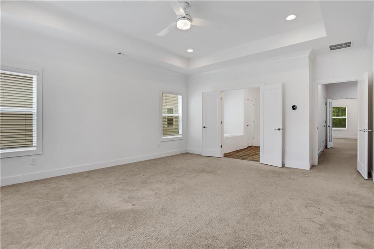
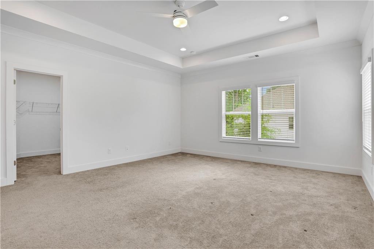
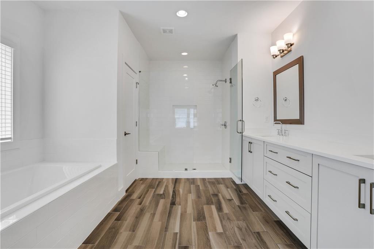
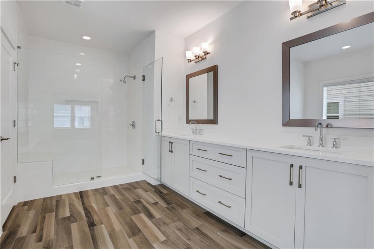
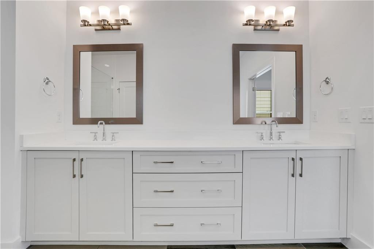
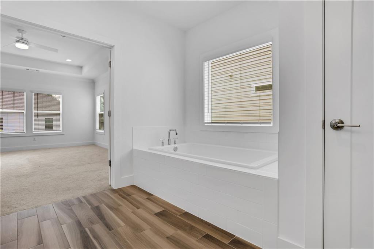
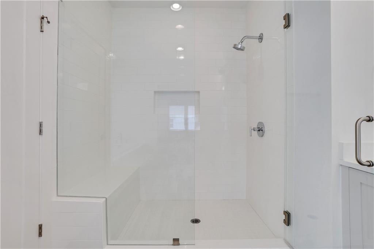
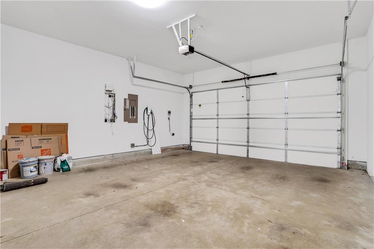
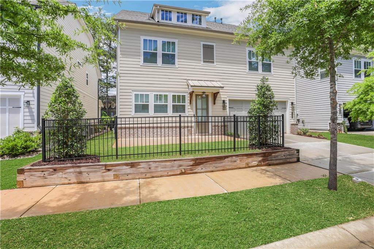
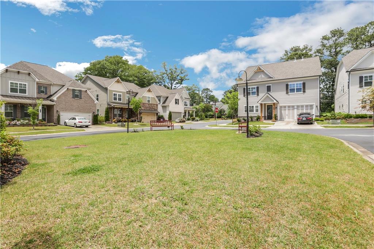
 Listings identified with the FMLS IDX logo come from
FMLS and are held by brokerage firms other than the owner of this website. The
listing brokerage is identified in any listing details. Information is deemed reliable
but is not guaranteed. If you believe any FMLS listing contains material that
infringes your copyrighted work please
Listings identified with the FMLS IDX logo come from
FMLS and are held by brokerage firms other than the owner of this website. The
listing brokerage is identified in any listing details. Information is deemed reliable
but is not guaranteed. If you believe any FMLS listing contains material that
infringes your copyrighted work please