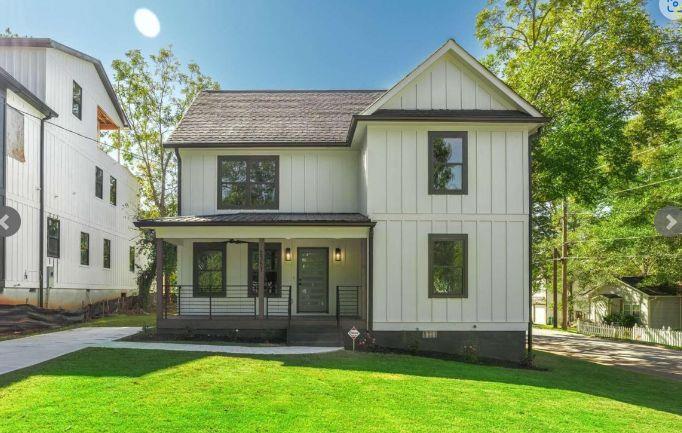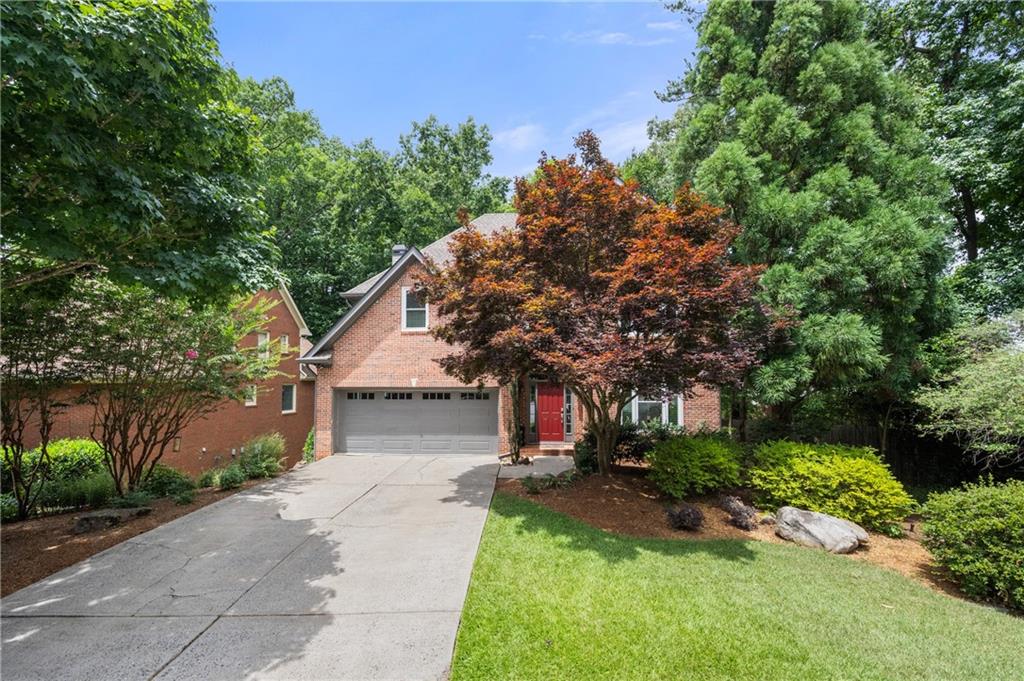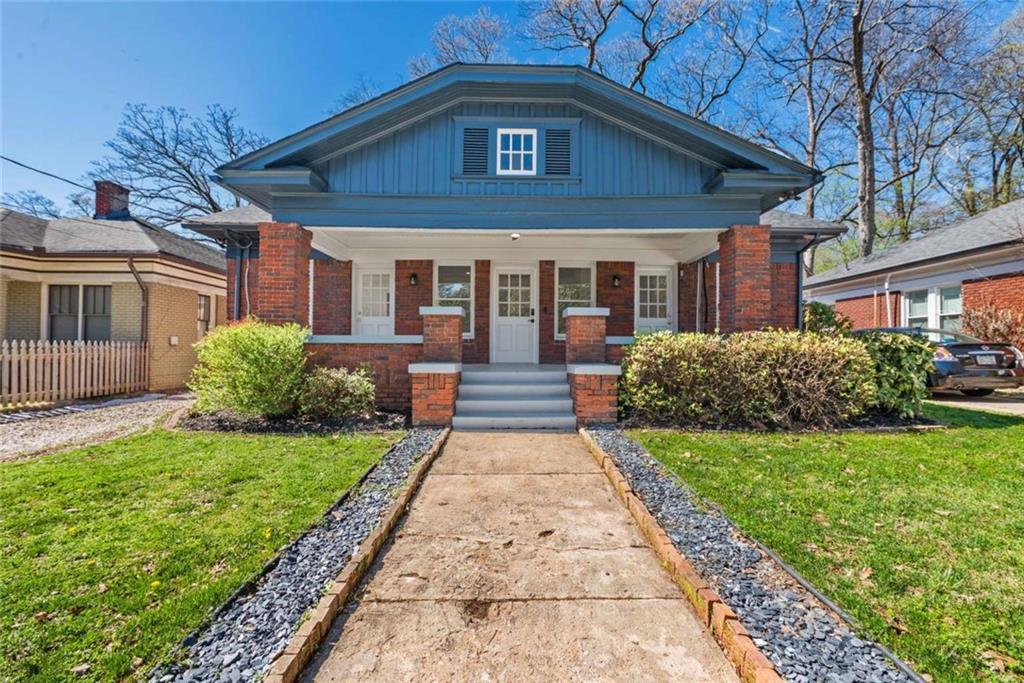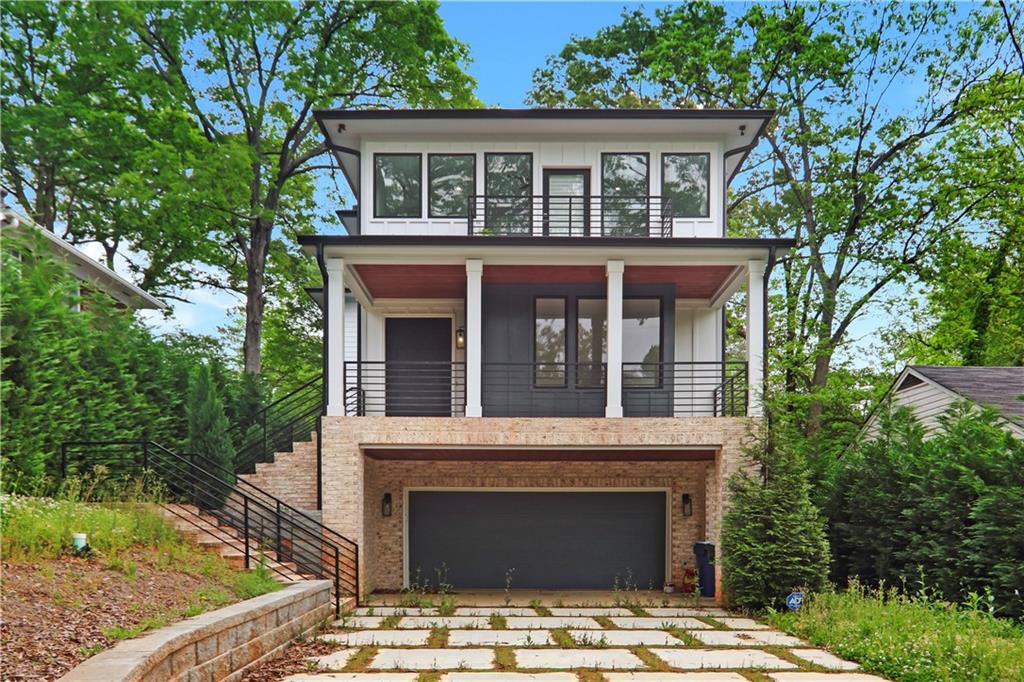Viewing Listing MLS# 403004121
Decatur, GA 30033
- 4Beds
- 3Full Baths
- 1Half Baths
- N/A SqFt
- 2021Year Built
- 0.01Acres
- MLS# 403004121
- Residential
- Single Family Residence
- Active
- Approx Time on Market2 months, 6 days
- AreaN/A
- CountyDekalb - GA
- Subdivision Parkside At Mason Mill
Overview
Welcome to your dream home at Parkside at Mason Mill! This exceptional home is in great condition, boasts an unbeatable location, and features luxurious, modern living spaces that will make you fall in love at first sight. This stunning property offers an open-concept design that seamlessly blends spaciousness and functionality. The kitchen is the heart of the home, featuring a gorgeous, oversized quartz countertop, modern white cabinetry, spacious breakfast area, under-mount lighting, stainless steel appliances, gas range, and walk-in pantry.The expansive family room, flooded with natural light from numerous windows, offers a bright and airy space perfect for relaxation and entertaining. With 10-foot high ceilings and elegant hardwood floors throughout, the main living area exudes both luxury and comfort. The main level also boasts a spacious bedroom with an ensuite bathroom, providing convenience and privacy for guests or family members.Upstairs, you'll find the oversized master bedroom, a true retreat with a lavish bathroom. Indulge in the modern-style bathtub, expansive shower room, and double vanity, creating a spa-like experience at home. The other two bedrooms on this level are generously sized, sharing a well-appointed full bath with a double vanity, ensuring ample space and comfort for everyone.Conveniently close to Emory University and the CDC, I-85 and I-285 are only minutes away. You'll enjoy the ease of walking to the nearby Toco Hill shopping and dining district, South Peachtree trails, dog park, playground, library, Dekalb Tennis Center, daycare, and more.Parkside at Mason Mill isn't just a place to live; it's a lifestyle. The community boasts a barbecue area for outdoor gatherings, a pool for summer fun, a clubhouse for hosting events, and a fitness center to keep you active and healthy. Don't miss out on this incredible opportunity to own a dream home in one of Atlanta's most desirable communities.
Association Fees / Info
Hoa: Yes
Hoa Fees Frequency: Monthly
Hoa Fees: 390
Community Features: Dog Park, Homeowners Assoc, Near Public Transport, Near Schools, Near Shopping, Playground, Pool, Street Lights, Other
Association Fee Includes: Insurance, Maintenance Grounds, Swim, Termite
Bathroom Info
Main Bathroom Level: 1
Halfbaths: 1
Total Baths: 4.00
Fullbaths: 3
Room Bedroom Features: Oversized Master, Sitting Room
Bedroom Info
Beds: 4
Building Info
Habitable Residence: No
Business Info
Equipment: None
Exterior Features
Fence: None
Patio and Porch: Covered, Front Porch
Exterior Features: Awning(s), Lighting, Rain Gutters
Road Surface Type: Concrete
Pool Private: No
County: Dekalb - GA
Acres: 0.01
Pool Desc: None
Fees / Restrictions
Financial
Original Price: $829,000
Owner Financing: No
Garage / Parking
Parking Features: Garage, Garage Door Opener
Green / Env Info
Green Energy Generation: None
Handicap
Accessibility Features: None
Interior Features
Security Ftr: Carbon Monoxide Detector(s), Smoke Detector(s)
Fireplace Features: None
Levels: Two
Appliances: Dishwasher, Disposal, Double Oven, Dryer, Gas Cooktop, Gas Range, Microwave, Range Hood, Refrigerator, Washer
Laundry Features: Laundry Room, Upper Level
Interior Features: Beamed Ceilings, Double Vanity, Entrance Foyer 2 Story, High Ceilings 9 ft Upper, High Ceilings 10 ft Main
Flooring: Carpet, Hardwood
Spa Features: None
Lot Info
Lot Size Source: Public Records
Lot Features: Back Yard, Landscaped
Lot Size: x
Misc
Property Attached: No
Home Warranty: No
Open House
Other
Other Structures: None
Property Info
Construction Materials: Brick, Brick Front, Cement Siding
Year Built: 2,021
Property Condition: Resale
Roof: Composition
Property Type: Residential Detached
Style: Traditional
Rental Info
Land Lease: No
Room Info
Kitchen Features: Breakfast Bar, Cabinets White, Eat-in Kitchen, Kitchen Island, Pantry Walk-In, Stone Counters, View to Family Room
Room Master Bathroom Features: Double Vanity,Separate Tub/Shower
Room Dining Room Features: Open Concept,Seats 12+
Special Features
Green Features: None
Special Listing Conditions: None
Special Circumstances: None
Sqft Info
Building Area Total: 2820
Building Area Source: Public Records
Tax Info
Tax Amount Annual: 12442
Tax Year: 2,023
Tax Parcel Letter: 18-103-05-116
Unit Info
Utilities / Hvac
Cool System: Central Air
Electric: 110 Volts
Heating: Central, Electric
Utilities: Cable Available, Electricity Available, Natural Gas Available, Sewer Available, Water Available
Sewer: Public Sewer
Waterfront / Water
Water Body Name: None
Water Source: Public
Waterfront Features: None
Directions
GPSListing Provided courtesy of Virtual Properties Realty.com
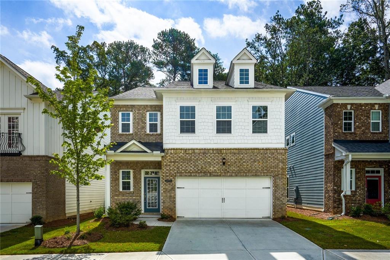
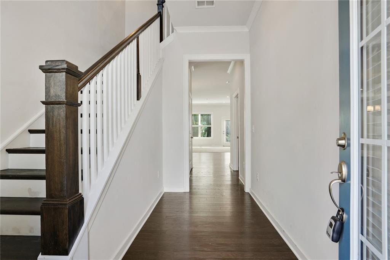
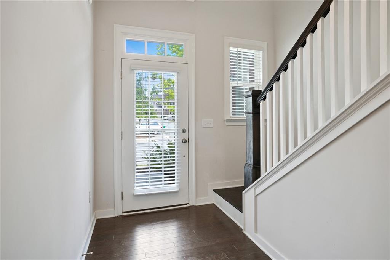
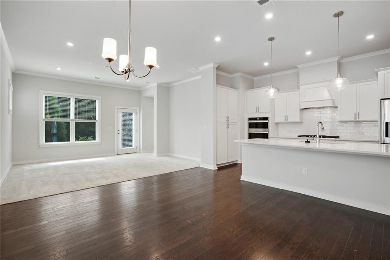
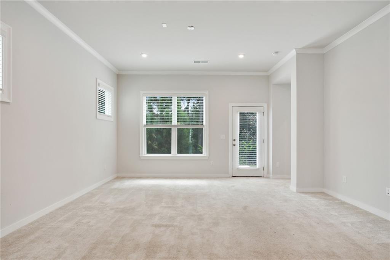
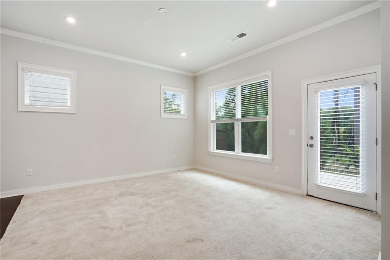
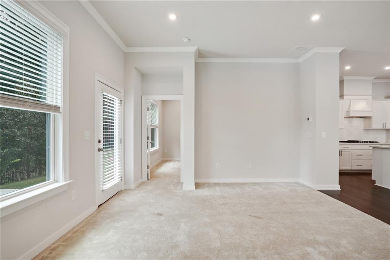
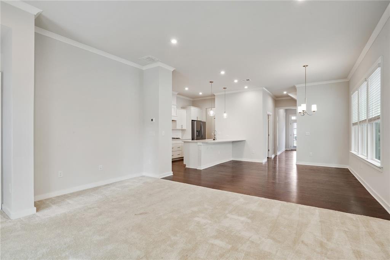
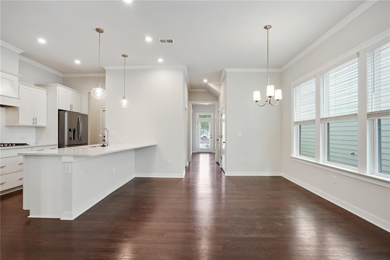
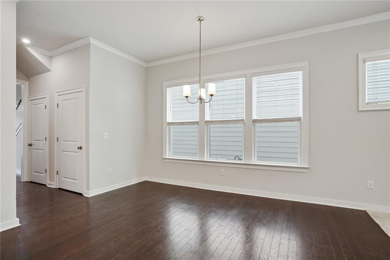
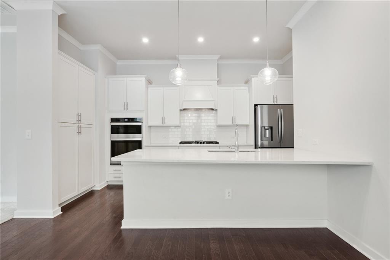
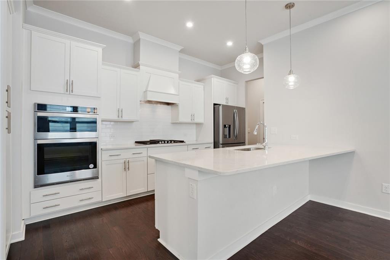
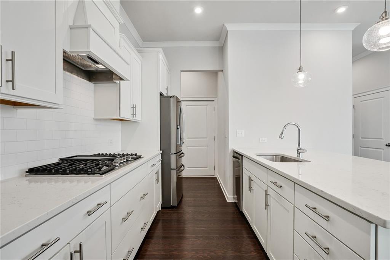
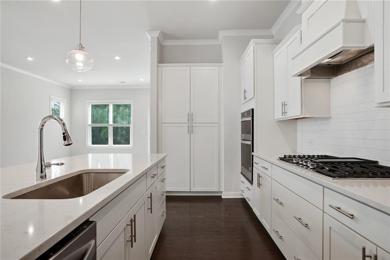
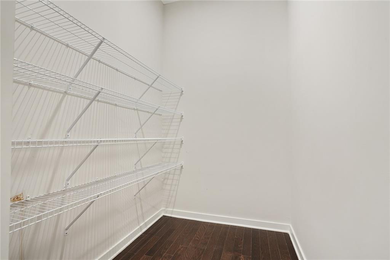
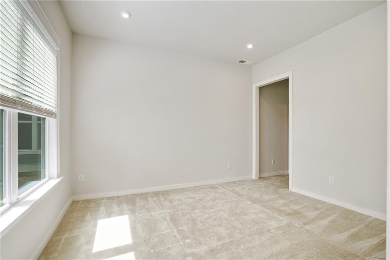
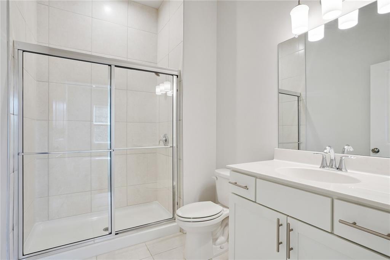
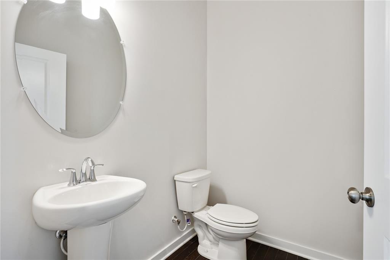
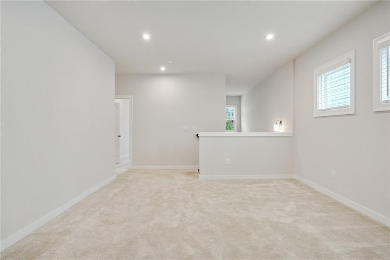
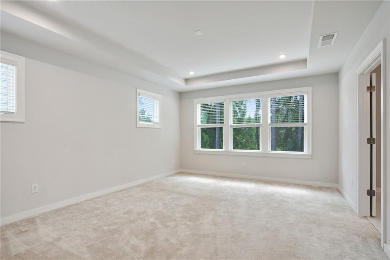
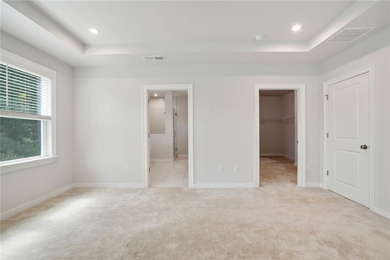
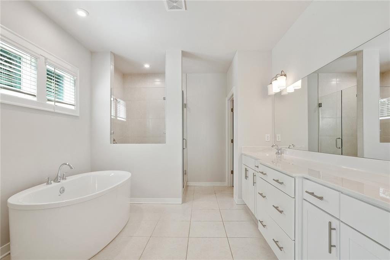
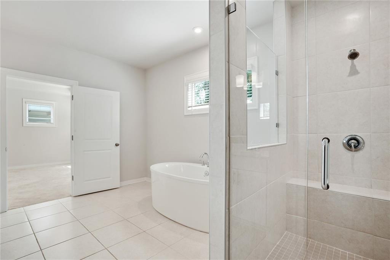
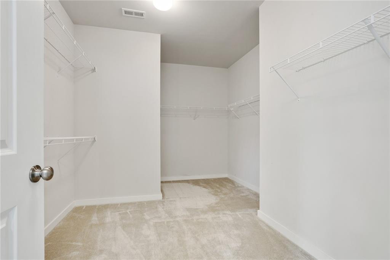
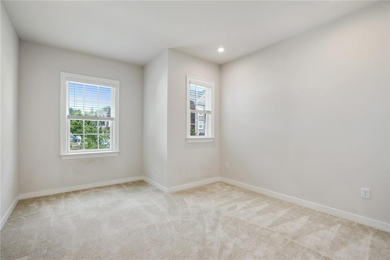
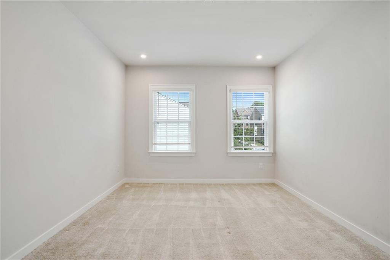
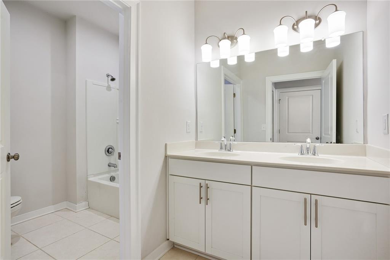
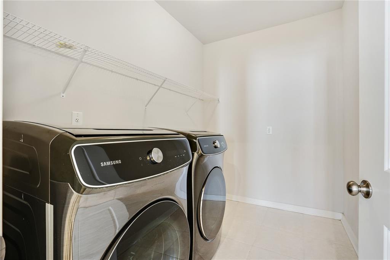
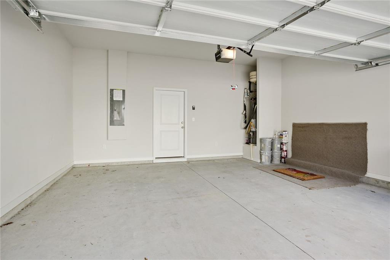
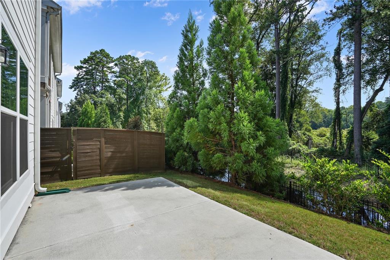
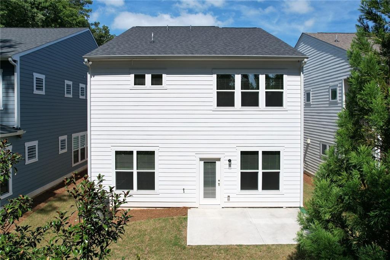
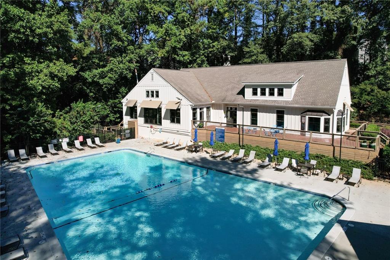
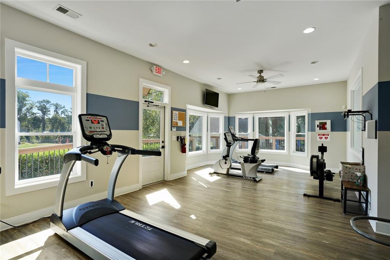
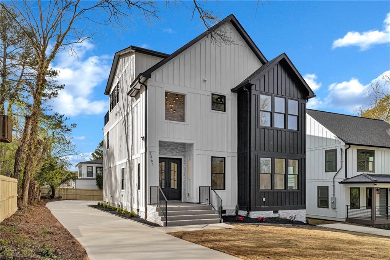
 MLS# 7353780
MLS# 7353780 