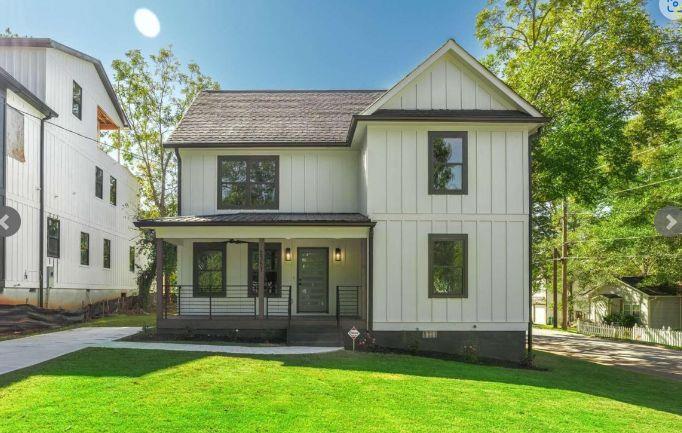Viewing Listing MLS# 410506130
Decatur, GA 30032
- 5Beds
- 4Full Baths
- N/AHalf Baths
- N/A SqFt
- 2023Year Built
- 0.20Acres
- MLS# 410506130
- Residential
- Single Family Residence
- Active
- Approx Time on Market8 days
- AreaN/A
- CountyDekalb - GA
- Subdivision None
Overview
Not thrilled with today's interest rates? Use your seller concessions to buy down the rate and make this exceptional home even more affordable! Presenting a beautifully repositioned listing that redefines modern farmhouse living, ideally situated on a spacious corner lot just moments from East Lake Golf Course. Enjoy the convenience of a prime location, with quick access to East Lake, Kirkwood, and Oakhurst, each offering a vibrant array of restaurants and activities. This 5-bed, 4-bath residence is a masterpiece of sophistication, filled with high-end finishes that enhance every detail. Upon arrival, the custom metal railing and expansive front porch provide a warm and inviting space-perfect for savoring morning coffee. Inside, discover designer tile accents and hardwood floors that add elegance to the home, along with modern fixtures in every room. Custom closets in each bedroom provide abundant storage and organization. An oversized laundry room, fenced backyard with a party deck, and a double driveway leading to a 2-car garage embody a seamless blend of luxury and practicality. Upstairs, the thoughtful design continues with a shared bath between two secondary bedrooms, an en-suite bedroom and bath with ample storage, and a sunlit owner's suite that captures abundant natural light. Additional upgrades include a vent hood in the kitchen, frameless glass in all wet areas, wrought iron handrails, and more! This home offers more than just a place to live; it's an opportunity to gain instant equity at an irresistible price. Don't miss out-make this exquisite corner-lot property your new home sweet home. Act now and close with the preferred closing attorney, Pacific Law, to start a journey where luxury, convenience, and equity converge effortlessly.
Association Fees / Info
Hoa: No
Community Features: None
Bathroom Info
Main Bathroom Level: 1
Total Baths: 4.00
Fullbaths: 4
Room Bedroom Features: Oversized Master
Bedroom Info
Beds: 5
Building Info
Habitable Residence: No
Business Info
Equipment: None
Exterior Features
Fence: Back Yard, Fenced, Wood
Patio and Porch: None
Exterior Features: Private Yard, Private Entrance
Road Surface Type: Paved
Pool Private: No
County: Dekalb - GA
Acres: 0.20
Pool Desc: None
Fees / Restrictions
Financial
Original Price: $820,000
Owner Financing: No
Garage / Parking
Parking Features: Garage Door Opener, Garage, Attached
Green / Env Info
Green Energy Generation: None
Handicap
Accessibility Features: None
Interior Features
Security Ftr: Smoke Detector(s)
Fireplace Features: None
Levels: Two
Appliances: Dishwasher, Disposal, Electric Oven, Refrigerator, Microwave, Range Hood, Electric Water Heater, Gas Cooktop, Self Cleaning Oven
Laundry Features: Upper Level
Interior Features: Entrance Foyer 2 Story, Crown Molding, Disappearing Attic Stairs, Walk-In Closet(s)
Flooring: Other
Spa Features: None
Lot Info
Lot Size Source: Other
Lot Features: Corner Lot, Back Yard, Private, Front Yard
Misc
Property Attached: No
Home Warranty: No
Open House
Other
Other Structures: None
Property Info
Construction Materials: Vinyl Siding
Year Built: 2,023
Property Condition: Updated/Remodeled
Roof: Composition
Property Type: Residential Detached
Style: Craftsman, Farmhouse
Rental Info
Land Lease: No
Room Info
Kitchen Features: Stone Counters, Cabinets White
Room Master Bathroom Features: Bidet,Double Vanity,Soaking Tub,Tub/Shower Combo
Room Dining Room Features: Seats 12+,Open Concept
Special Features
Green Features: None
Special Listing Conditions: None
Special Circumstances: None
Sqft Info
Building Area Total: 3000
Building Area Source: Owner
Tax Info
Tax Amount Annual: 4232
Tax Year: 2,023
Tax Parcel Letter: 15-171-20-003
Unit Info
Utilities / Hvac
Cool System: Ceiling Fan(s), Central Air
Electric: None
Heating: Electric, Forced Air
Utilities: Cable Available, Sewer Available, Electricity Available, Natural Gas Available, Phone Available, Underground Utilities
Sewer: Public Sewer
Waterfront / Water
Water Body Name: None
Water Source: Public
Waterfront Features: None
Directions
Use GPSListing Provided courtesy of Sanders Re, Llc

 Listings identified with the FMLS IDX logo come from
FMLS and are held by brokerage firms other than the owner of this website. The
listing brokerage is identified in any listing details. Information is deemed reliable
but is not guaranteed. If you believe any FMLS listing contains material that
infringes your copyrighted work please
Listings identified with the FMLS IDX logo come from
FMLS and are held by brokerage firms other than the owner of this website. The
listing brokerage is identified in any listing details. Information is deemed reliable
but is not guaranteed. If you believe any FMLS listing contains material that
infringes your copyrighted work please