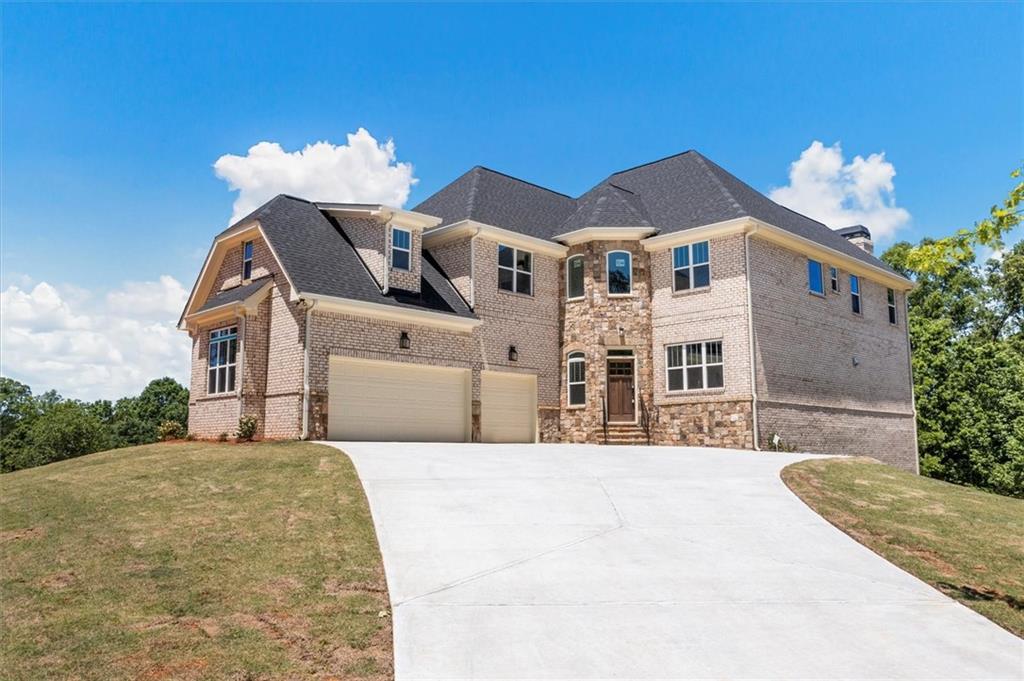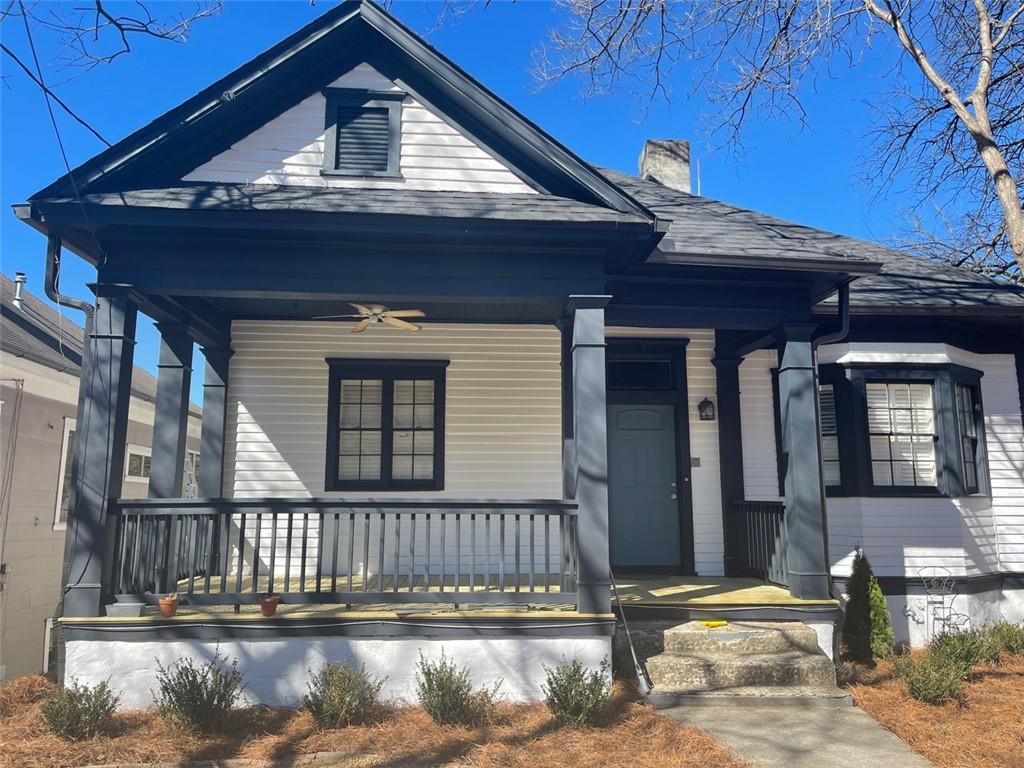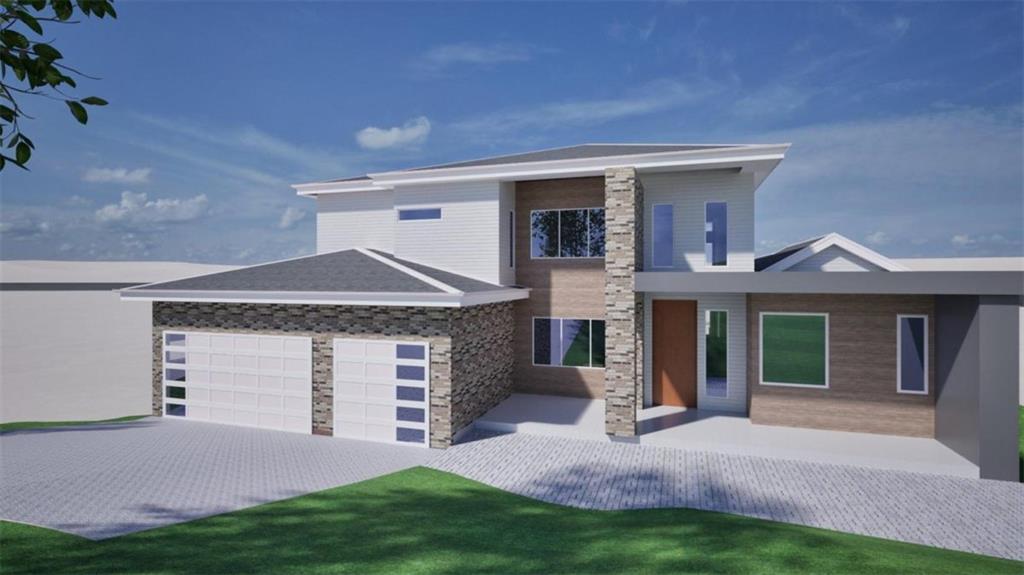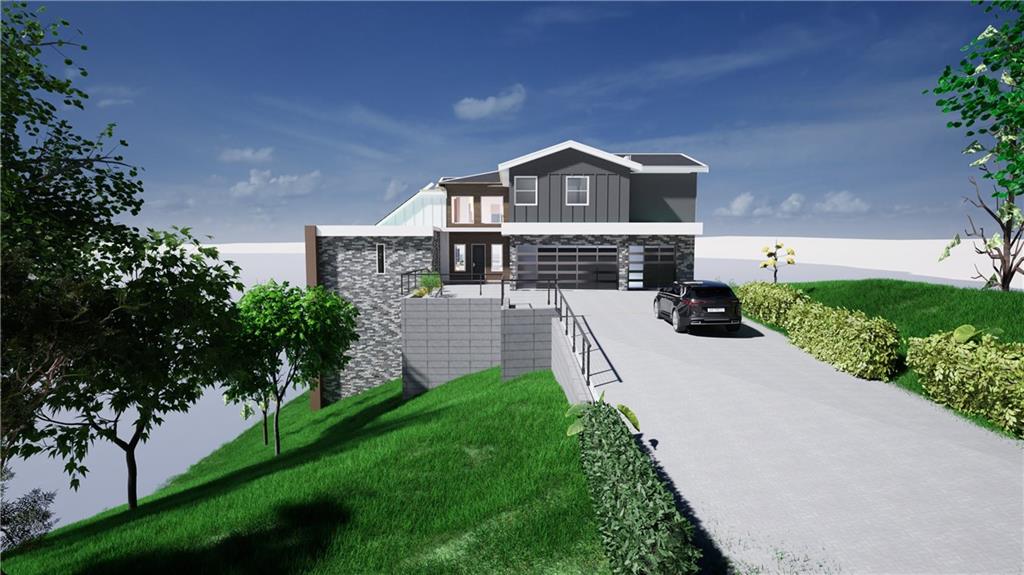Viewing Listing MLS# 401333296
Atlanta, GA 30316
- 4Beds
- 3Full Baths
- N/AHalf Baths
- N/A SqFt
- 2016Year Built
- 0.20Acres
- MLS# 401333296
- Residential
- Single Family Residence
- Active
- Approx Time on Market2 months, 23 days
- AreaN/A
- CountyDekalb - GA
- Subdivision East Atlanta Village
Overview
Welcome home to this absolutely incredible East Atlanta show-place! Pulled straight from the pages of a designer magazine, this stunning home sits back on a quiet side street only 1 mile from the vibrant core of East Atlanta Village. And in the best school district the area; Burgess-Peterson! Easily bike or stroll to coffee, restaurants, and shops. Or go just a 1.5 miles more to the entrance to the Atlanta Beltline. Locations in Atlanta don't come much better than this! This light filled home has an ideal layout for any lifestyle, with the main floor featuring a jaw dropping kitchen, dining, and living space that flow right outside to the massive 3/4 covered patio and private, fully fenced backyard. Not to mention the perfect dedicated office space, full wet bar, walk-in pantry, mud room, and a main floor bedroom and full bathroom. Perfect for a variety of uses based on your life. Upstairs there are 2 large secondary bedrooms with plenty of closet space, a large double vanity bathroom, full laundry room with a deep laundry sink, and the stunning owners suite which features tons of natural light, double tray ceiling, horizontal trim accent wall, and a perfect owners bathroom with a giant walk-in multi rain-head shower, frameless glass, oversized high-end soaking tub, large double vanity, and a large walk-in closet. This is truly a rare find anywhere in Atlanta - privacy, full two car garage, large fully fenced backyard, quiet side street, immaculate attention to detail, high design, and a genuinely walkable location. You must see this for yourself.
Association Fees / Info
Hoa: No
Community Features: None
Bathroom Info
Main Bathroom Level: 1
Total Baths: 3.00
Fullbaths: 3
Room Bedroom Features: Oversized Master
Bedroom Info
Beds: 4
Building Info
Habitable Residence: No
Business Info
Equipment: None
Exterior Features
Fence: Back Yard, Fenced, Privacy, Wood
Patio and Porch: Covered, Front Porch, Patio, Rear Porch
Exterior Features: Lighting
Road Surface Type: Asphalt
Pool Private: No
County: Dekalb - GA
Acres: 0.20
Pool Desc: None
Fees / Restrictions
Financial
Original Price: $858,000
Owner Financing: No
Garage / Parking
Parking Features: Attached, Driveway, Garage, Garage Door Opener, Garage Faces Side, Kitchen Level, Level Driveway
Green / Env Info
Green Energy Generation: None
Handicap
Accessibility Features: Accessible Bedroom, Accessible Entrance
Interior Features
Security Ftr: Carbon Monoxide Detector(s), Security System Owned, Smoke Detector(s)
Fireplace Features: Factory Built, Family Room, Insert
Levels: Two
Appliances: Dishwasher, Disposal, Gas Range, Microwave, Range Hood, Refrigerator
Laundry Features: Laundry Room
Interior Features: Beamed Ceilings, Bookcases, Crown Molding, Double Vanity, Entrance Foyer, High Ceilings 9 ft Upper, High Ceilings 10 ft Main, High Speed Internet, Recessed Lighting, Tray Ceiling(s), Walk-In Closet(s), Wet Bar
Flooring: Ceramic Tile, Hardwood
Spa Features: None
Lot Info
Lot Size Source: Public Records
Lot Features: Back Yard, Front Yard, Landscaped, Level, Private
Lot Size: x
Misc
Property Attached: No
Home Warranty: No
Open House
Other
Other Structures: None
Property Info
Construction Materials: Fiber Cement
Year Built: 2,016
Property Condition: Resale
Roof: Composition
Property Type: Residential Detached
Style: Craftsman, Farmhouse, Traditional
Rental Info
Land Lease: No
Room Info
Kitchen Features: Cabinets White, Eat-in Kitchen, Kitchen Island, Pantry Walk-In, Stone Counters, View to Family Room
Room Master Bathroom Features: Separate Tub/Shower,Soaking Tub
Room Dining Room Features: Open Concept,Separate Dining Room
Special Features
Green Features: None
Special Listing Conditions: None
Special Circumstances: None
Sqft Info
Building Area Total: 2944
Building Area Source: Public Records
Tax Info
Tax Amount Annual: 6000
Tax Year: 2,023
Tax Parcel Letter: 15-146-04-046
Unit Info
Utilities / Hvac
Cool System: Central Air, Zoned
Electric: None
Heating: Forced Air
Utilities: Cable Available, Electricity Available, Natural Gas Available, Phone Available, Sewer Available, Water Available
Sewer: Public Sewer
Waterfront / Water
Water Body Name: None
Water Source: Public
Waterfront Features: None
Directions
GPS FriendlyListing Provided courtesy of Ansley Real Estate| Christie's International Real Estate
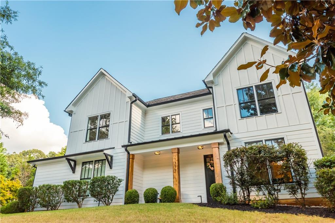
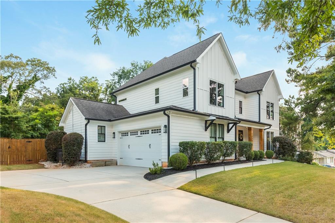
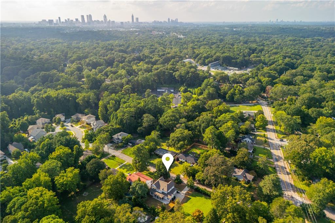
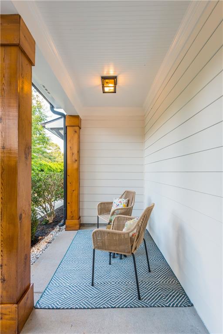
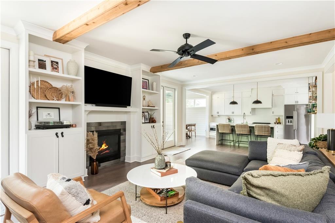
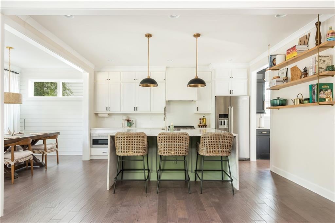
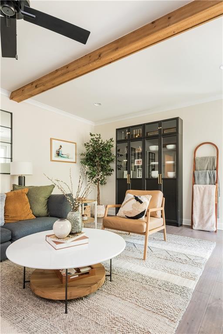
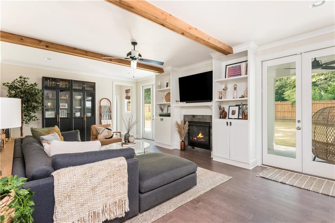
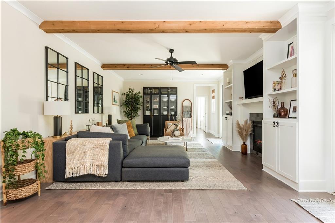
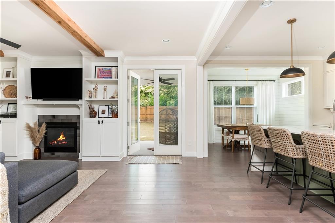
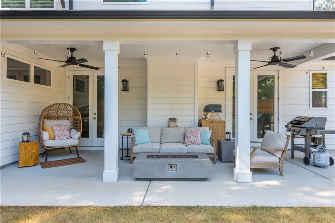
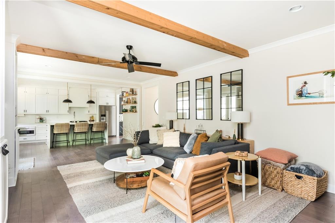
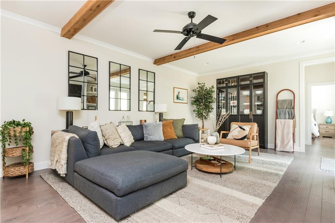
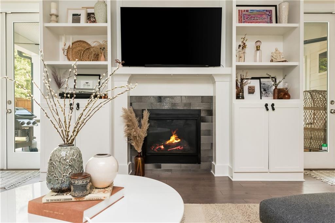
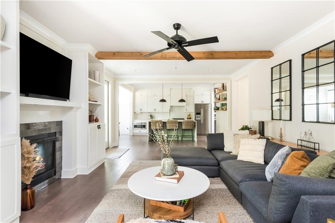
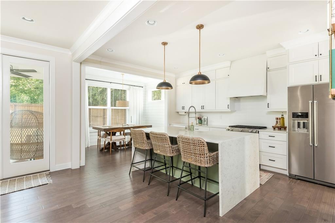
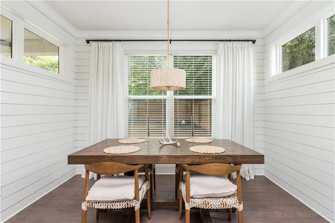
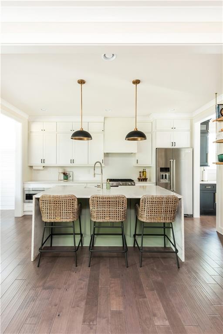
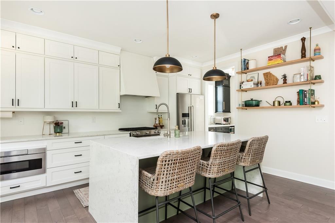
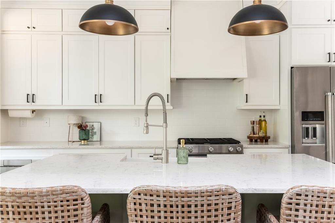
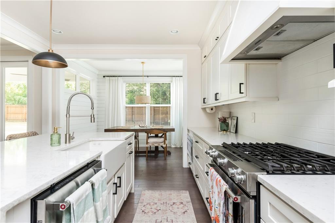
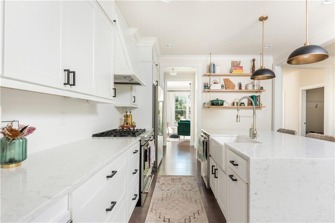
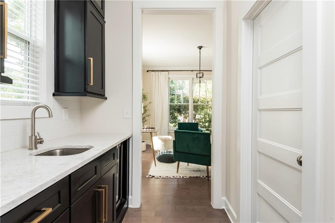
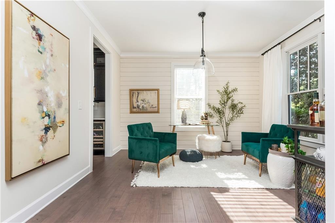
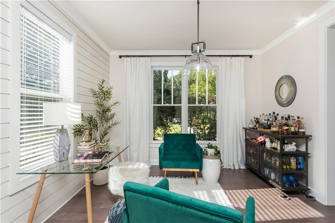
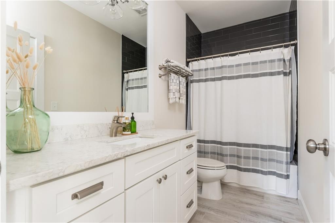
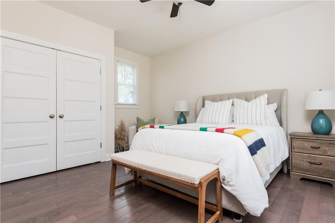
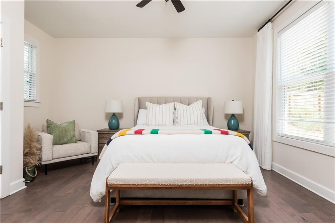
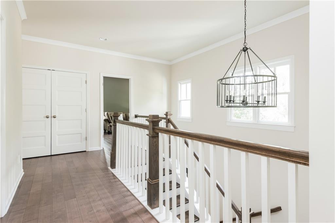
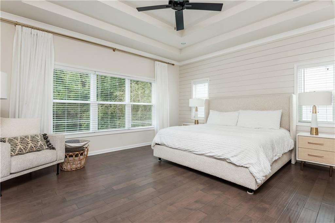
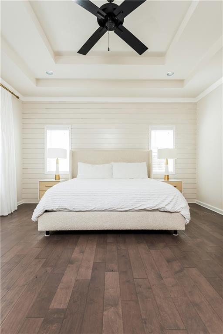
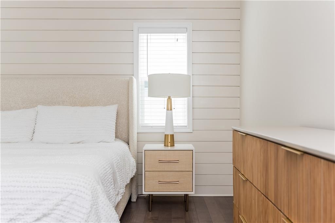
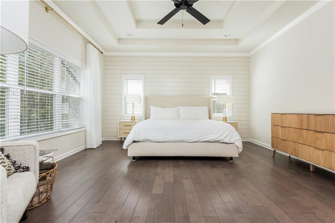
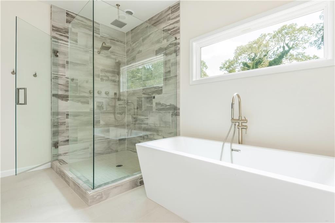
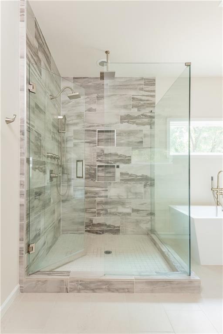
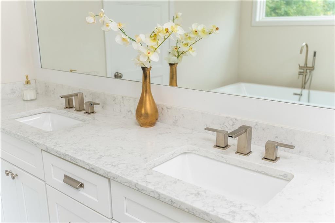
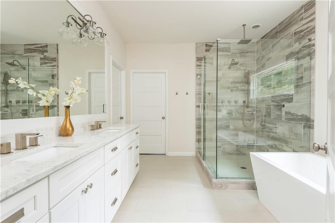
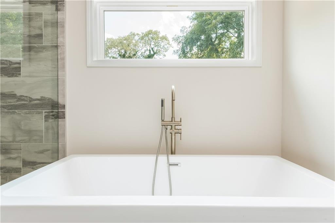
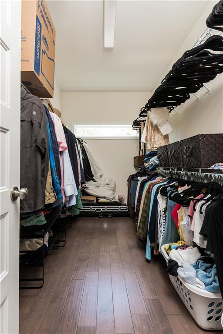
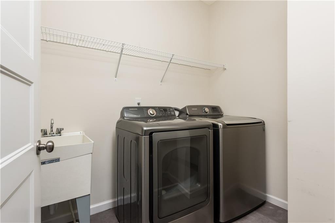
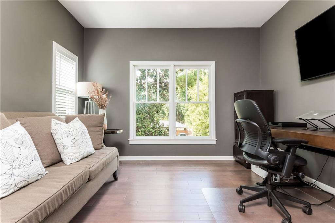
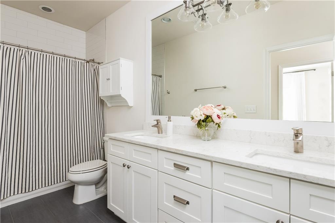
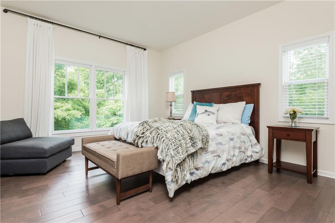
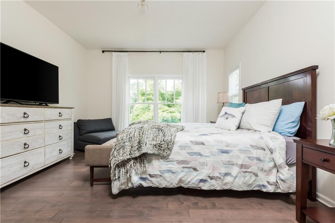
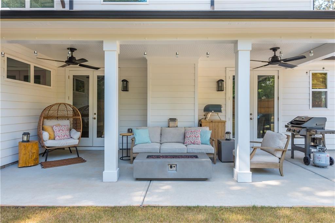
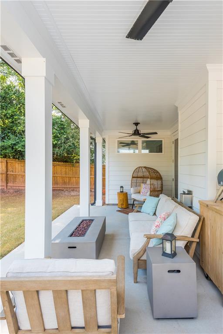
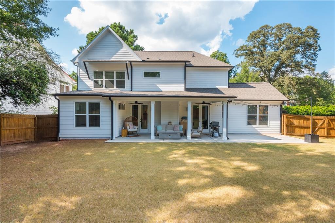
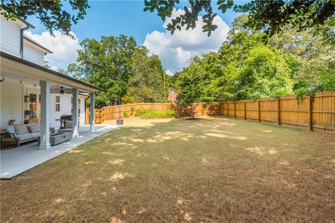
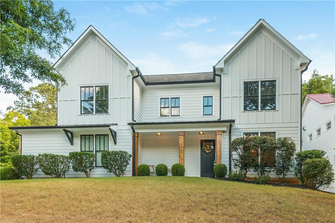
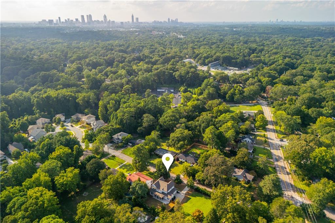
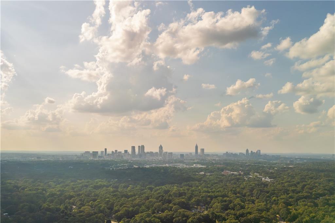
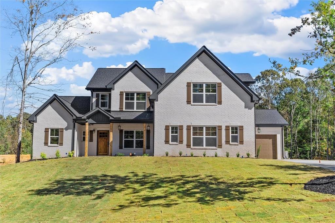
 MLS# 7376816
MLS# 7376816 