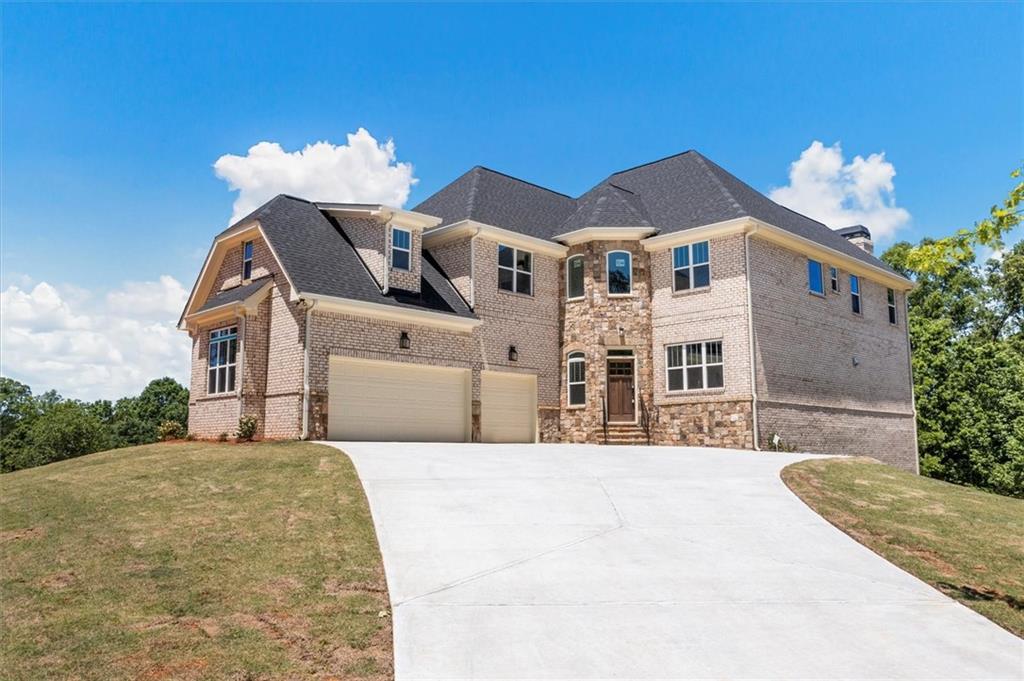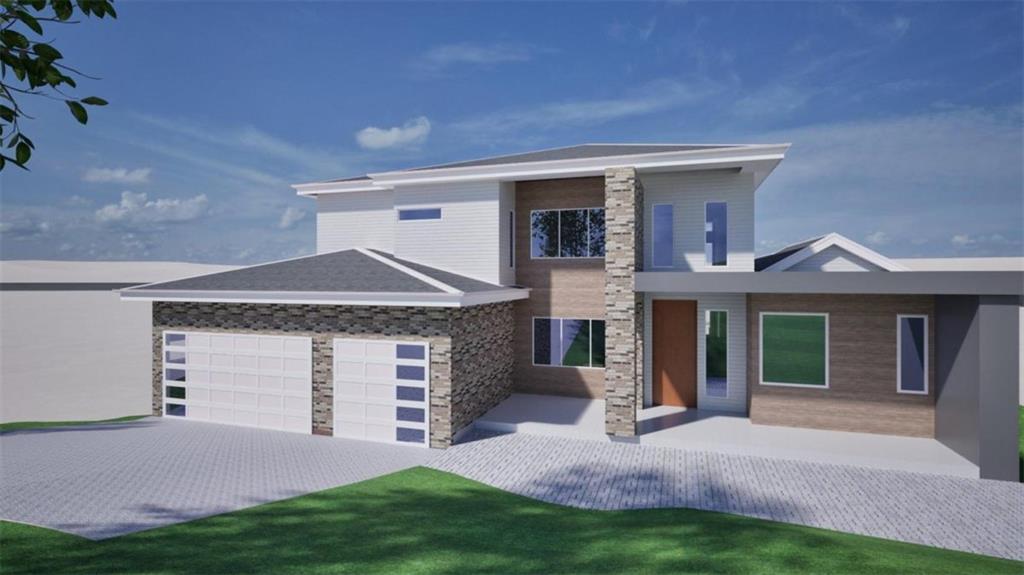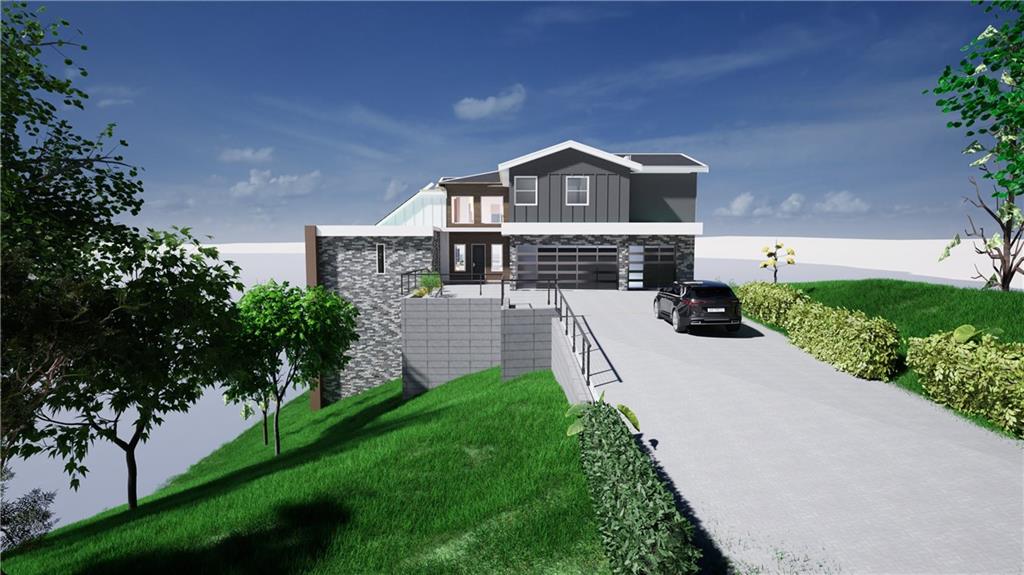Viewing Listing MLS# 401213723
Atlanta, GA 30316
- 4Beds
- 3Full Baths
- 1Half Baths
- N/A SqFt
- 2024Year Built
- 0.30Acres
- MLS# 401213723
- Residential
- Single Family Residence
- Active
- Approx Time on Market2 months, 22 days
- AreaN/A
- CountyDekalb - GA
- Subdivision East Atlanta Village
Overview
Discover the allure of this recently constructed gem, a 4-bedroom, 3.5-bath residence with an open floorplan, 2-car garage, and untapped potential on a corner lotperfect for a future pool, ADU, or both. The chef-inspired kitchen boasts solid wood cabinets, stunning granite countertops, and a stainless steel appliance package. The garage is primed for an electric car. Nestled on a full, unfinished basement, this home provides even more room for customization. Located just blocks from the BELTLINE in a coveted school district, this home offers intown living with proximity to the Airport, Mercedes Benz Stadium, the zoo, and historical sites. Enjoy a $2,000 contribution from the seller for a master closet buildout, providing the ideal canvas for your dream home.
Association Fees / Info
Hoa: No
Community Features: None
Bathroom Info
Main Bathroom Level: 1
Halfbaths: 1
Total Baths: 4.00
Fullbaths: 3
Room Bedroom Features: Master on Main
Bedroom Info
Beds: 4
Building Info
Habitable Residence: No
Business Info
Equipment: None
Exterior Features
Fence: Back Yard
Patio and Porch: Rear Porch
Exterior Features: Other
Road Surface Type: Concrete
Pool Private: No
County: Dekalb - GA
Acres: 0.30
Pool Desc: None
Fees / Restrictions
Financial
Original Price: $830,000
Owner Financing: No
Garage / Parking
Parking Features: Attached, Garage
Green / Env Info
Green Energy Generation: None
Handicap
Accessibility Features: None
Interior Features
Security Ftr: Fire Alarm
Fireplace Features: None
Levels: Two
Appliances: Dishwasher, Disposal, Gas Cooktop, Microwave
Laundry Features: Common Area, In Hall, Laundry Room, Upper Level
Interior Features: Cathedral Ceiling(s), High Ceilings 9 ft Main
Flooring: Hardwood
Spa Features: None
Lot Info
Lot Size Source: Public Records
Lot Features: Back Yard, Corner Lot, Level
Lot Size: 159 x 84
Misc
Property Attached: No
Home Warranty: Yes
Open House
Other
Other Structures: None
Property Info
Construction Materials: Stucco
Year Built: 2,024
Property Condition: New Construction
Roof: Composition
Property Type: Residential Detached
Style: Modern
Rental Info
Land Lease: No
Room Info
Kitchen Features: Cabinets Other, Cabinets White, Kitchen Island, Tile Counters
Room Master Bathroom Features: Double Shower,Separate Tub/Shower,Soaking Tub
Room Dining Room Features: Open Concept,Separate Dining Room
Special Features
Green Features: None
Special Listing Conditions: None
Special Circumstances: None
Sqft Info
Building Area Total: 2574
Building Area Source: Owner
Tax Info
Tax Amount Annual: 1565
Tax Year: 2,023
Tax Parcel Letter: 15-176-02-001
Unit Info
Utilities / Hvac
Cool System: Central Air
Electric: 110 Volts
Heating: Central
Utilities: Cable Available, Electricity Available, Natural Gas Available
Sewer: Public Sewer
Waterfront / Water
Water Body Name: None
Water Source: Public
Waterfront Features: None
Directions
From I-20 exit at 60A 23S Moreland Ave. Turn left onto Glenwood Ave. Turn right onto Flat Shoals Ave. Turn left onto Van Vleck AveListing Provided courtesy of Kasper Realty Professionals, Llc.
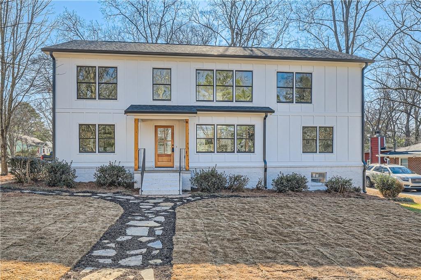
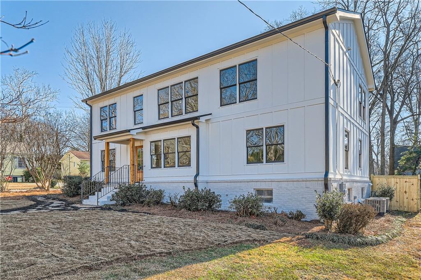
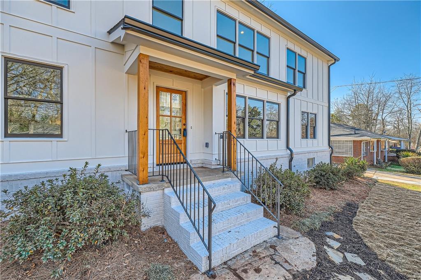
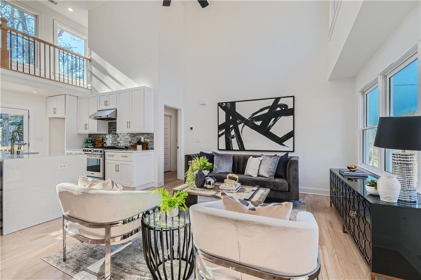
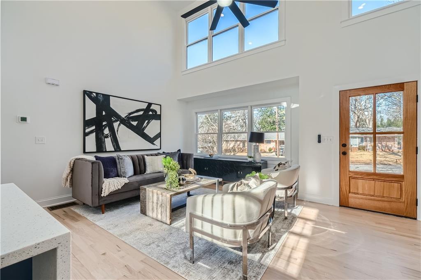
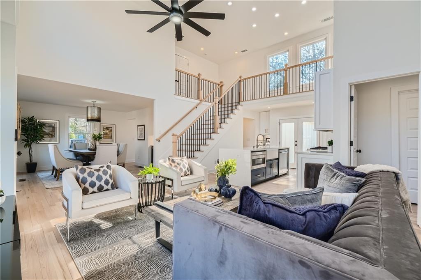
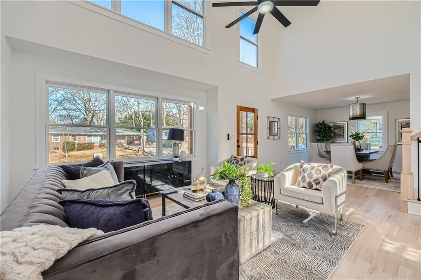
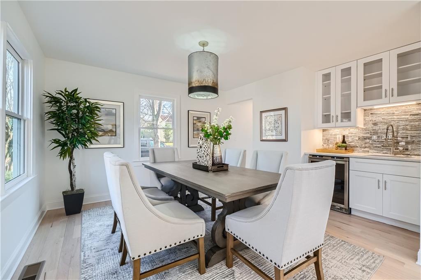
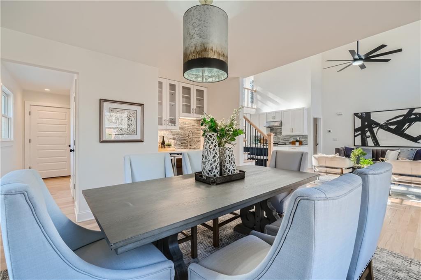
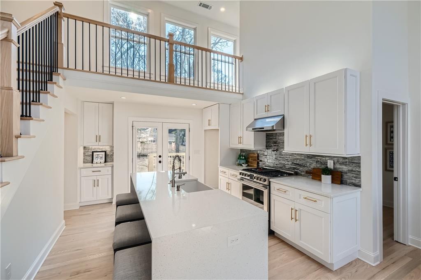
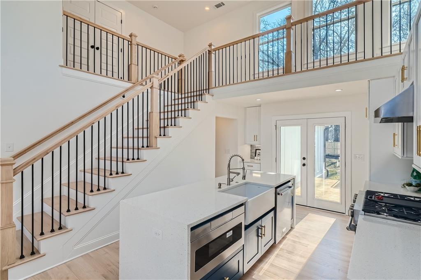
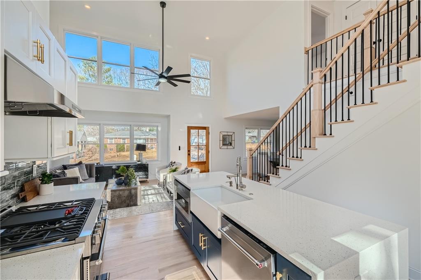
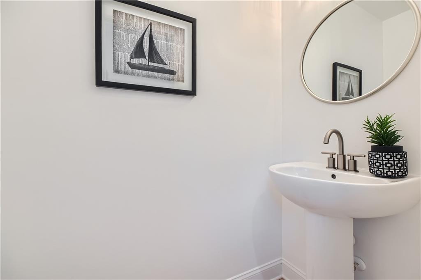
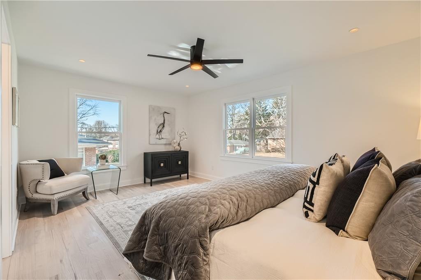
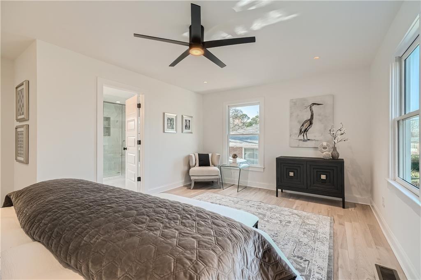
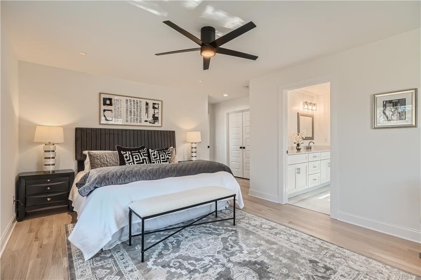
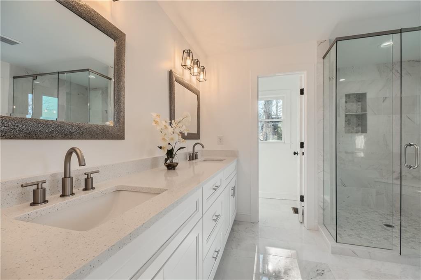
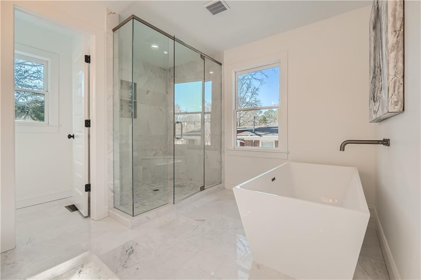
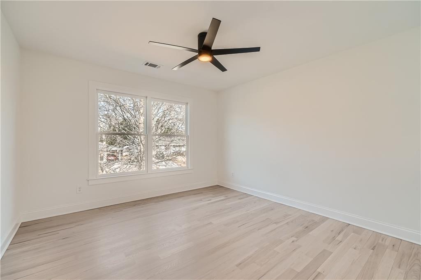
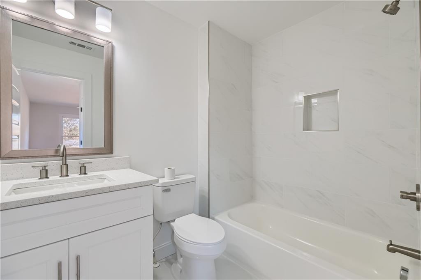
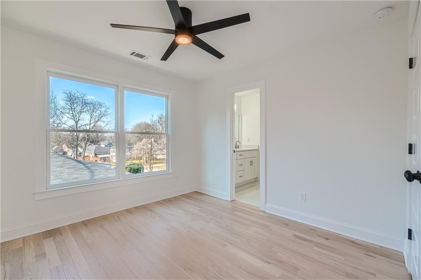
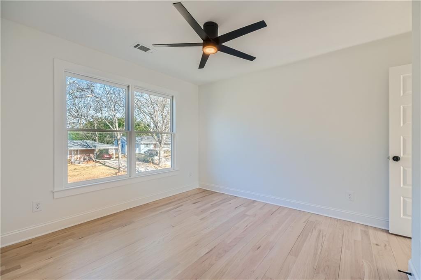
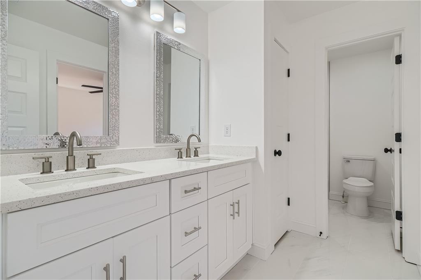
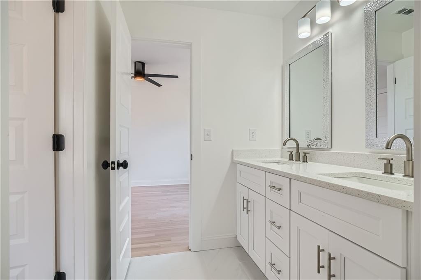
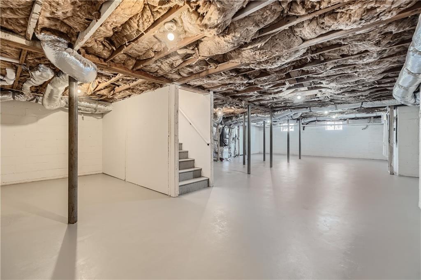
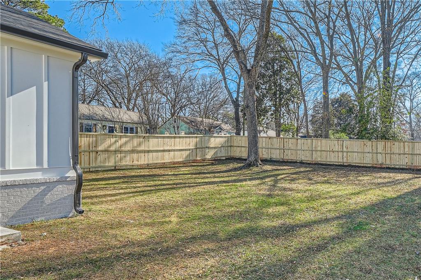
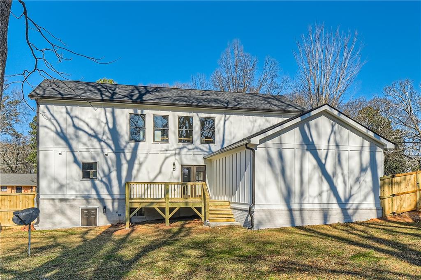
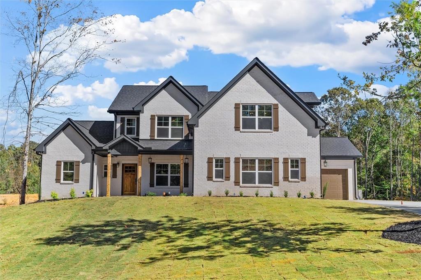
 MLS# 7376816
MLS# 7376816 