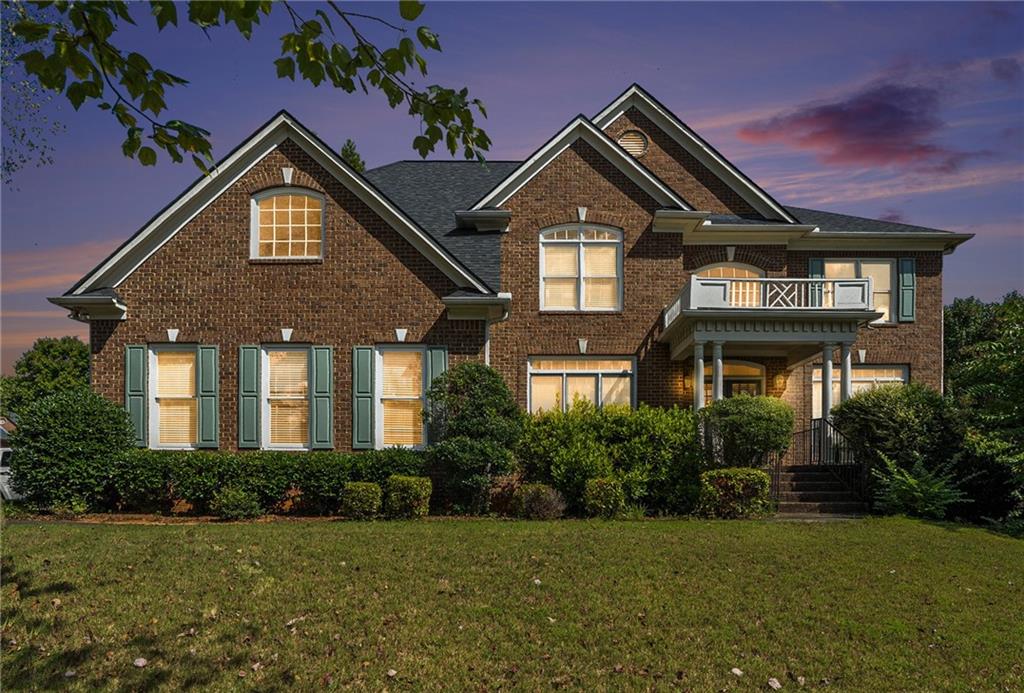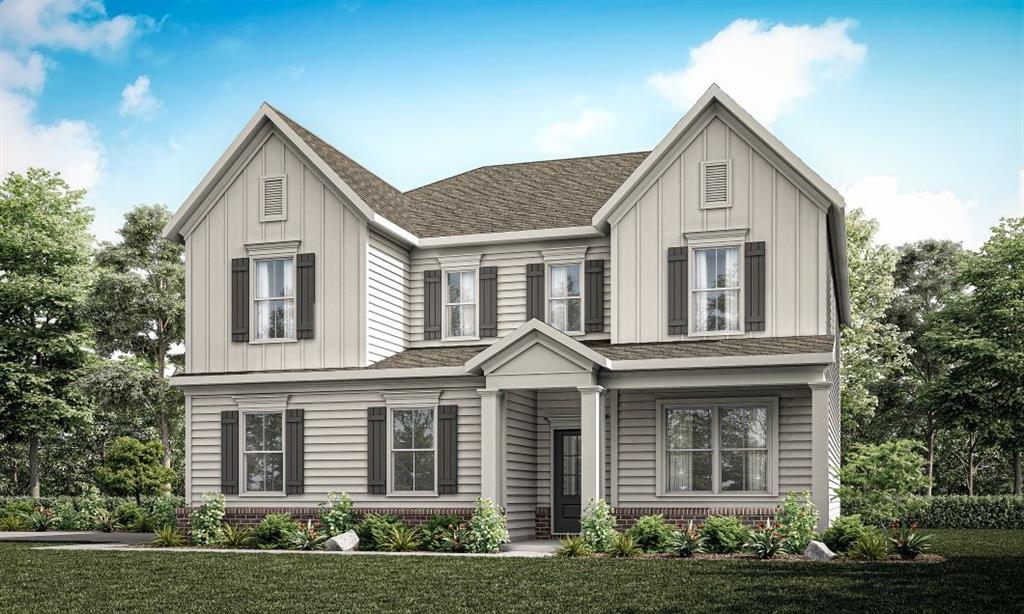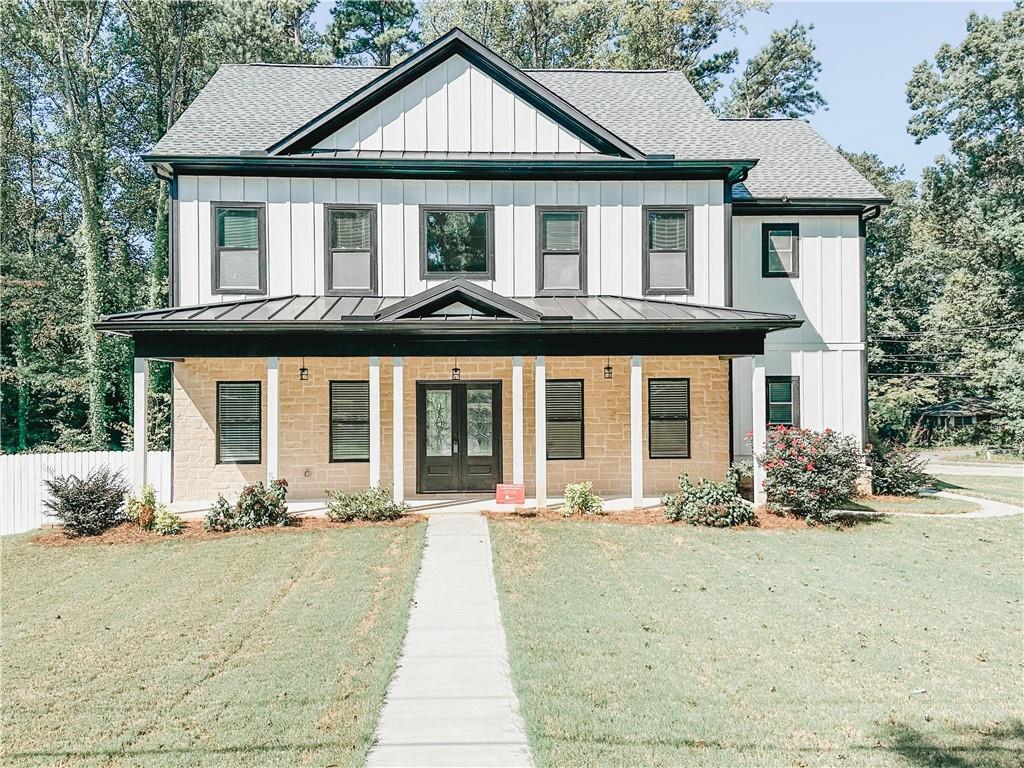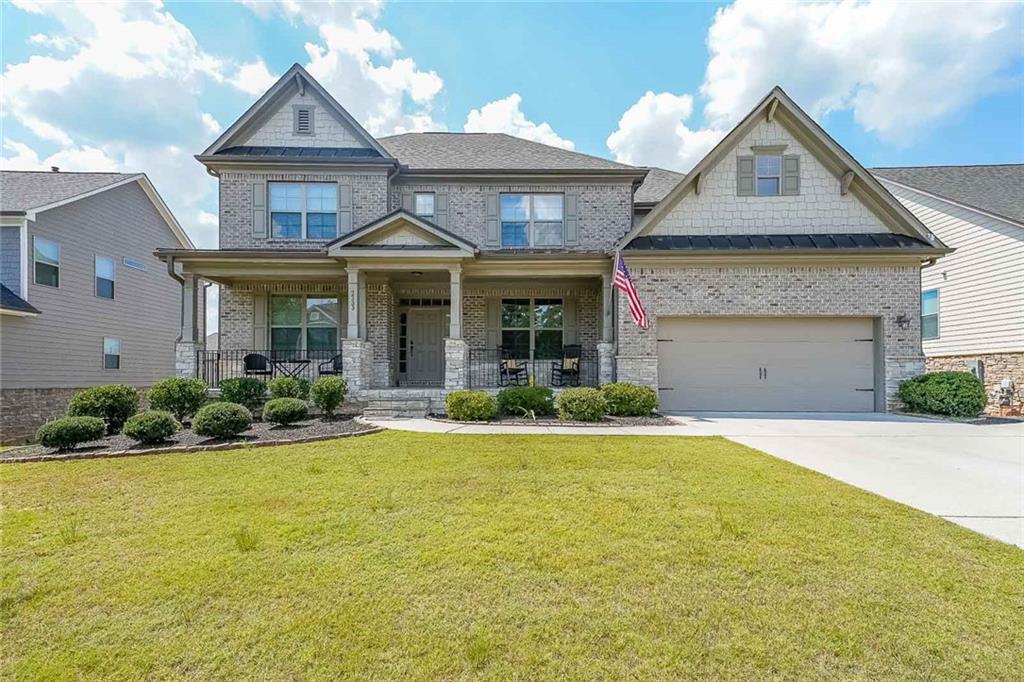Viewing Listing MLS# 401198377
Marietta, GA 30064
- 5Beds
- 4Full Baths
- N/AHalf Baths
- N/A SqFt
- 2020Year Built
- 0.47Acres
- MLS# 401198377
- Residential
- Single Family Residence
- Active
- Approx Time on Market2 months, 24 days
- AreaN/A
- CountyCobb - GA
- Subdivision Jackson Heights
Overview
Amazing Deal on This Amazing Home! Looking For a New Home For The Holidays?? Welcome to Luxurious Living in Jackson Heights! This beautiful Bercher Homes property is nestled in the highly sought-after Jackson Heights community. This home is a true blend of beauty and comfort, beginning with its striking 8-foot doors and meticulous trim work throughout. Step into a grand foyer where the formal living and dining rooms flank you, accompanied by a charming butlers pantry with wood shelves and shiplap accents. The main level also features a versatile bedroom and a full bath, perfect for guests or multi-generational living.The heart of the home is a spacious family room with a coffered ceiling and a brick fireplace that exudes warmth and style. The open floor plan seamlessly flows into a chefs dream kitchen, boasting exquisite cabinetry, granite countertops, and an oversized island. Top-of-the-line stainless steel appliances, including double ovens, a 5-burner gas cooktop, built-in microwave, and dishwasher, complement the space. A generous walk-in pantry and a sunlit breakfast area complete this culinary haven. Upstairs, the primary suite offers a luxurious retreat with a tray ceiling, separate his-and-her walk-in closets (one with convenient laundry room access), and an opulent bath featuring ceramic tile, dual vanities, a large walk-in shower with frameless glass, a freestanding soaking tub, and a spacious linen closet. Three additional guest bedrooms are thoughtfully situated on the upper level: two share a well-appointed Jack-and-Jill bath, while the third boasts a private bath and walk-in closet. A versatile bonus room, complete with a closet and windows, can serve as an extra bedroom, media room, or office. This exquisite home is situated on a beautiful corner lot off a cul-de-sac, featuring a covered patio and a beautiful open and level backyard.Conveniently located just minutes from shopping, restaurants, and the Avenues of West Cobb, this home provides a true blend of comfort and convenience!
Association Fees / Info
Hoa: Yes
Hoa Fees Frequency: Annually
Hoa Fees: 1200
Community Features: Clubhouse, Homeowners Assoc, Near Shopping, Pool, Sidewalks, Street Lights
Association Fee Includes: Swim
Bathroom Info
Main Bathroom Level: 1
Total Baths: 4.00
Fullbaths: 4
Room Bedroom Features: Split Bedroom Plan, Other
Bedroom Info
Beds: 5
Building Info
Habitable Residence: No
Business Info
Equipment: Irrigation Equipment
Exterior Features
Fence: None
Patio and Porch: Covered, Patio, Rear Porch
Exterior Features: Rain Gutters, Other
Road Surface Type: Asphalt
Pool Private: No
County: Cobb - GA
Acres: 0.47
Pool Desc: None
Fees / Restrictions
Financial
Original Price: $894,900
Owner Financing: No
Garage / Parking
Parking Features: Attached, Garage, Garage Door Opener, Garage Faces Side, Kitchen Level, Level Driveway
Green / Env Info
Green Energy Generation: None
Handicap
Accessibility Features: None
Interior Features
Security Ftr: Carbon Monoxide Detector(s), Security System Owned, Smoke Detector(s)
Fireplace Features: Brick, Family Room, Gas Starter
Levels: Two
Appliances: Dishwasher, Disposal, Double Oven, Gas Cooktop, Gas Water Heater, Microwave, Range Hood, Self Cleaning Oven, Tankless Water Heater
Laundry Features: In Hall, Laundry Room, Upper Level
Interior Features: Coffered Ceiling(s), Crown Molding, Double Vanity, Entrance Foyer, High Ceilings 10 ft Main, High Speed Internet, His and Hers Closets, Recessed Lighting, Tray Ceiling(s), Walk-In Closet(s), Other
Flooring: Ceramic Tile, Hardwood
Spa Features: None
Lot Info
Lot Size Source: Public Records
Lot Features: Back Yard, Corner Lot, Front Yard, Level, Sprinklers In Front, Sprinklers In Rear
Lot Size: x173X108X179X118
Misc
Property Attached: No
Home Warranty: No
Open House
Other
Other Structures: None
Property Info
Construction Materials: Brick Front, Cement Siding
Year Built: 2,020
Property Condition: Resale
Roof: Shingle
Property Type: Residential Detached
Style: Traditional
Rental Info
Land Lease: No
Room Info
Kitchen Features: Breakfast Bar, Breakfast Room, Cabinets Stain, Kitchen Island, Pantry Walk-In, Solid Surface Counters, View to Family Room
Room Master Bathroom Features: Separate His/Hers,Separate Tub/Shower,Soaking Tub,
Room Dining Room Features: Butlers Pantry,Separate Dining Room
Special Features
Green Features: HVAC, Thermostat, Water Heater, Windows
Special Listing Conditions: None
Special Circumstances: None
Sqft Info
Building Area Total: 3614
Building Area Source: Public Records
Tax Info
Tax Amount Annual: 7428
Tax Year: 2,023
Tax Parcel Letter: 20-0316-0-205-0
Unit Info
Utilities / Hvac
Cool System: Ceiling Fan(s), Central Air, Electric, Zoned
Electric: 110 Volts, 220 Volts in Garage
Heating: Central, Natural Gas, Zoned
Utilities: Cable Available, Electricity Available, Natural Gas Available, Phone Available, Sewer Available, Underground Utilities, Water Available
Sewer: Public Sewer
Waterfront / Water
Water Body Name: None
Water Source: Public
Waterfront Features: None
Directions
Barrett Parkway heading West* Right on Burnt Hickory Rd* Left on Bob Cox Rd* Follow to Jackson Heights Lane down on the Right* Home is down into the Community on the leftListing Provided courtesy of Re/max Around Atlanta
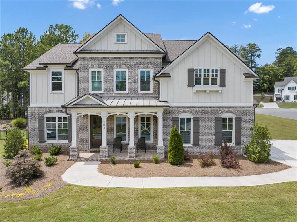
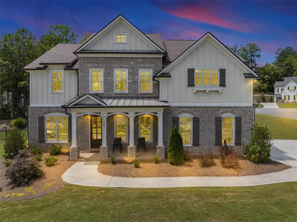
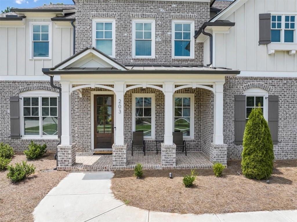
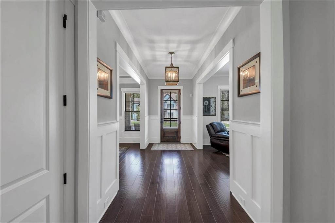
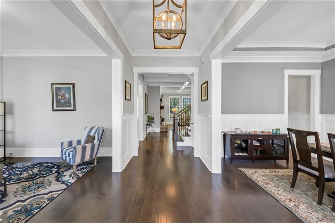
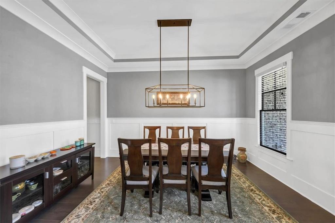
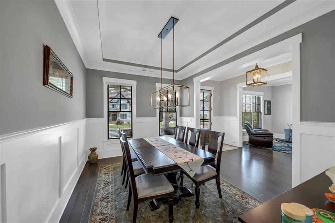
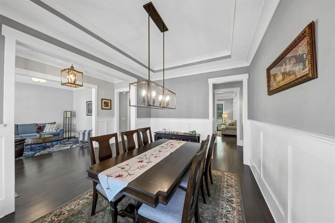
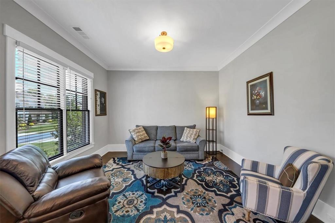
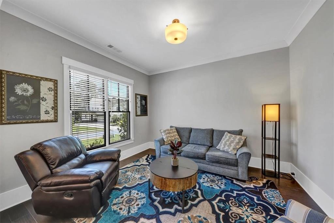
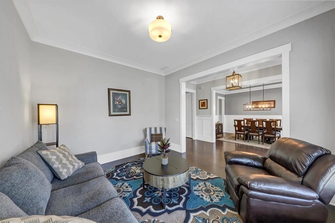
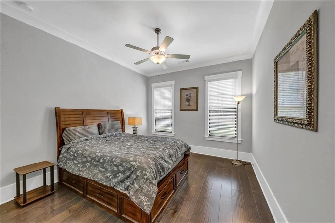
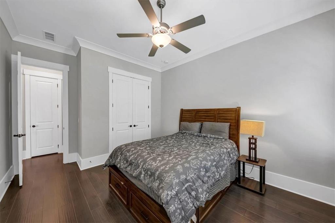
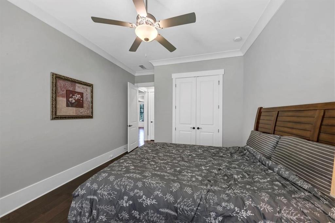
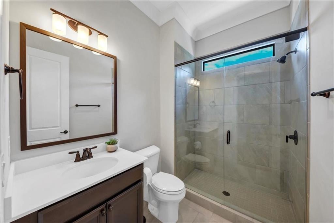
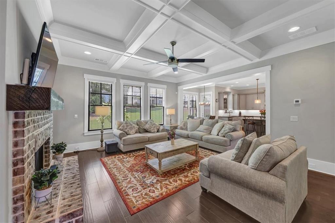
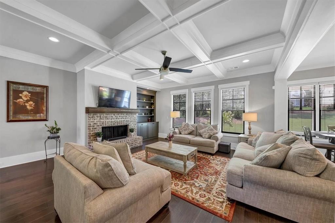
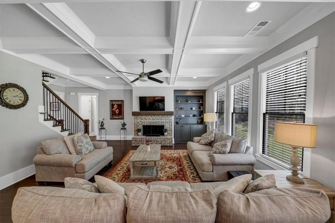
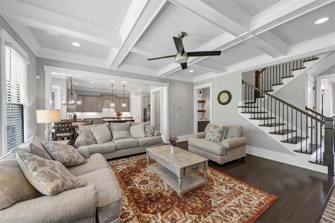
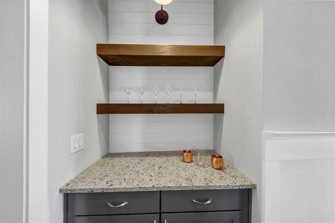
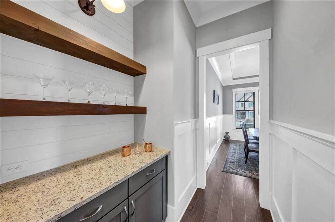
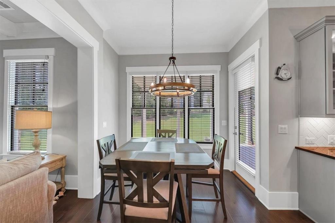
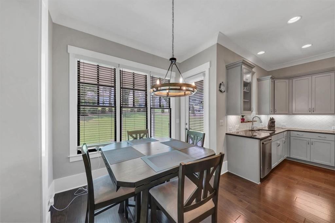
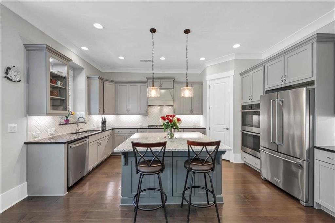
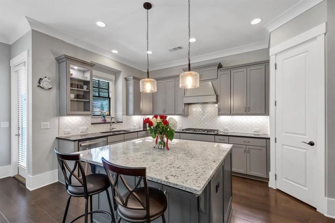
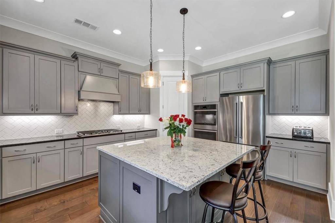
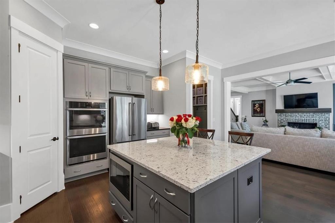
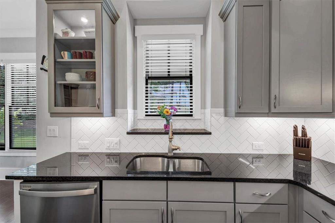
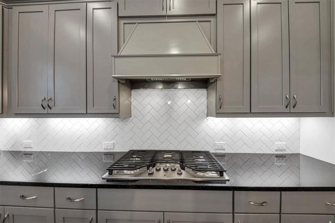
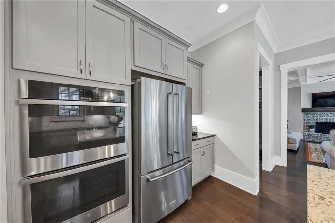
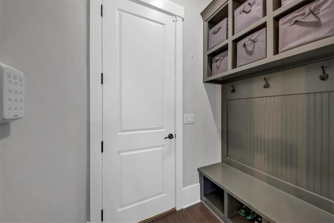
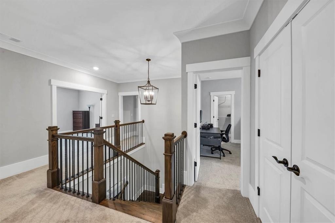
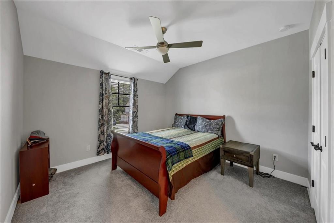
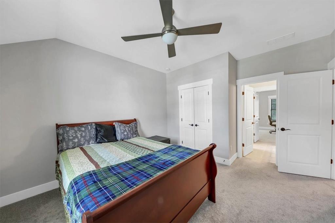
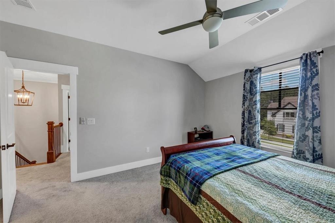
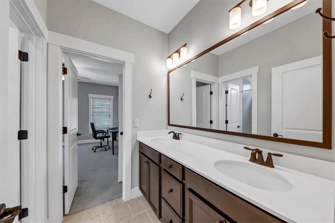
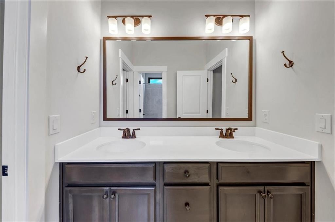
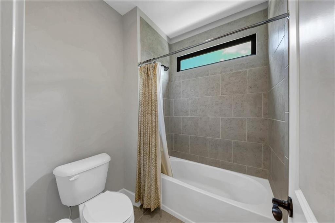
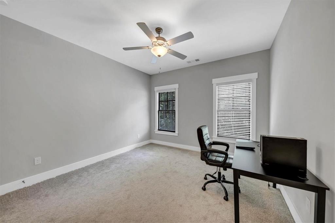
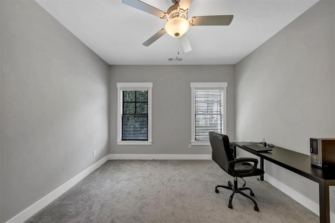
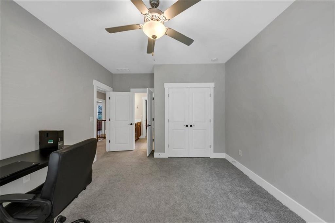
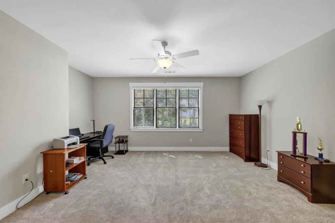
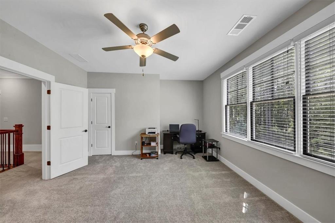
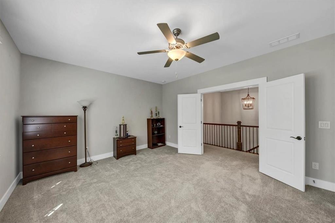
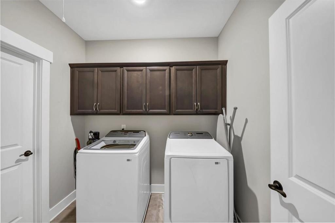
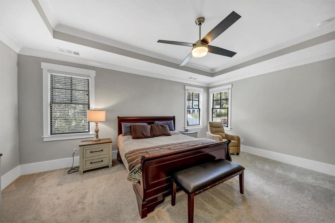
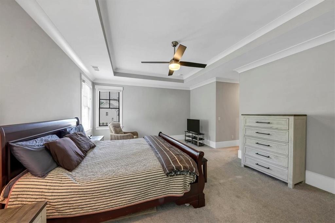
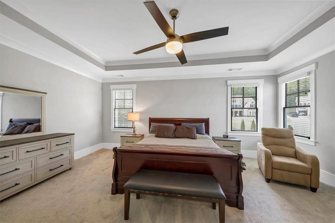
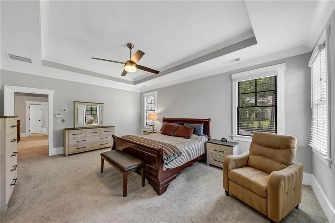
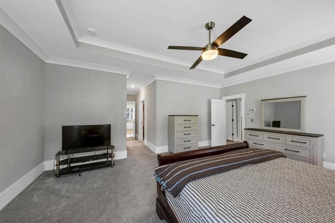
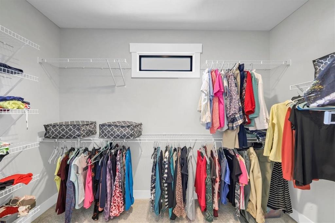
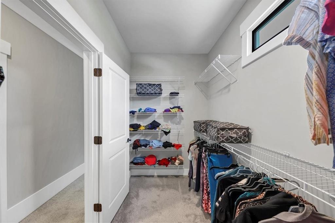
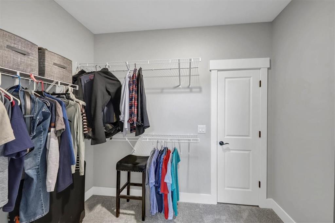
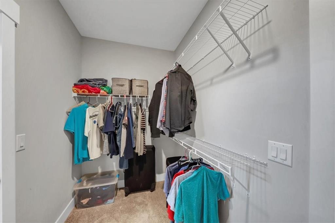
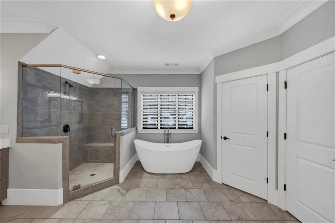
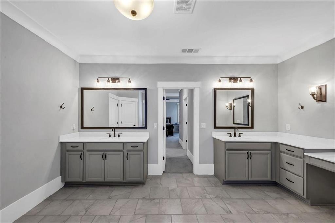
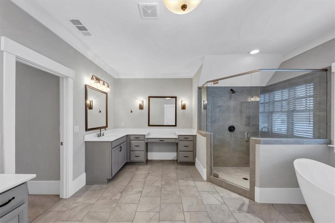
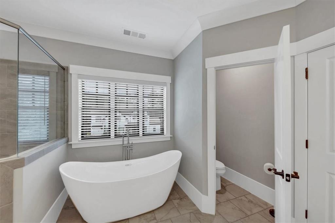
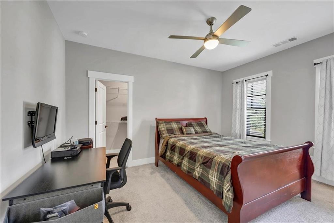
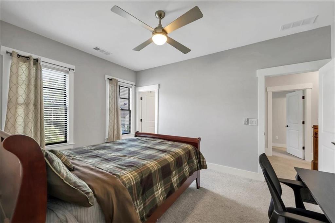
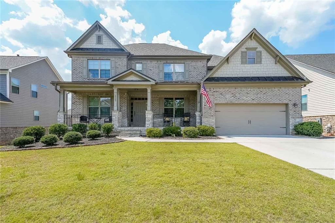
 MLS# 410148297
MLS# 410148297 