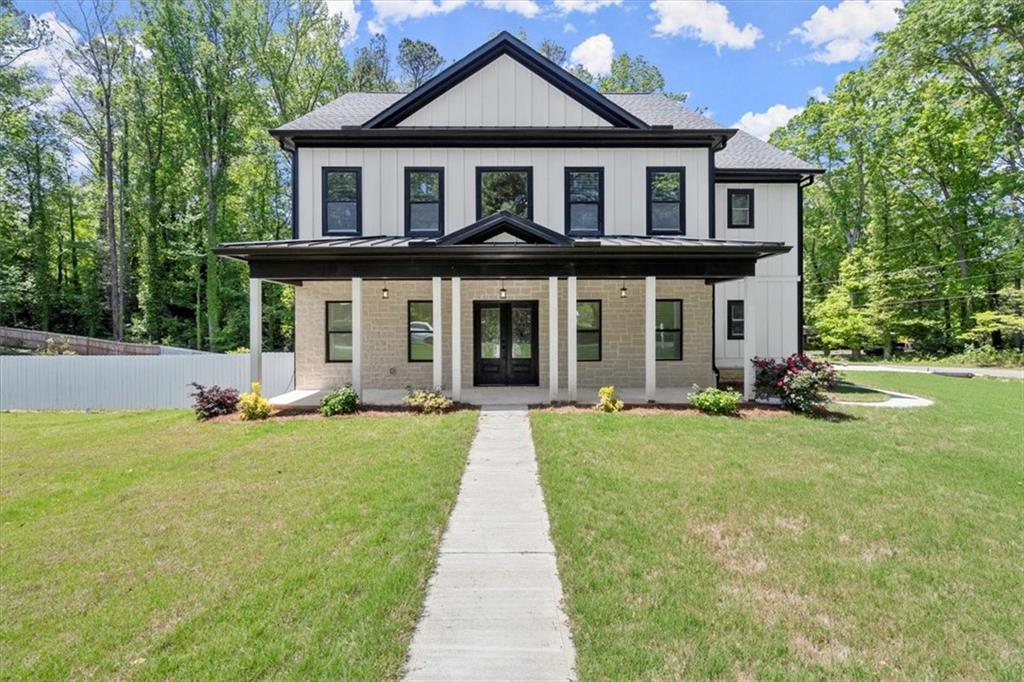Viewing Listing MLS# 404270737
Marietta, GA 30066
- 7Beds
- 5Full Baths
- N/AHalf Baths
- N/A SqFt
- 2023Year Built
- 0.32Acres
- MLS# 404270737
- Residential
- Single Family Residence
- Active
- Approx Time on Market2 days
- AreaN/A
- CountyCobb - GA
- Subdivision Fraser
Overview
Discover the pinnacle of luxury living at 2537 Chambers Drive in the heart of East Cobb, Marietta, Georgia. This brand-new construction is nestled on a sprawling corner lot, offering a magnificent 7-bedroom, 5-bathroom estate designed for the discerning buyer. Huge professionally finished basement walks out to the private fenced backyard. Bedroom and full bath on main. Step into a world of elegance, where the grandeur of double trey ceilings in the expansive primary suite with a serene sitting area exudes sophistication. The main level impresses with an open-concept design, featuring a two-story family room centered around a stunning fireplace adorned with a custom cedar mantel and exquisite tile accents. The gourmet kitchen is a chef's dream, boasting pristine white cabinetry, quartz countertops, and glass-front cabinets that blend character with modern luxury. Stainless steel appliances and an eat-in area flow seamlessly into a charming side porch, perfect for morning coffee or grilling in the evenings. The upstairs level offers four spacious bedrooms and three bathrooms, including a Jack-and-Jill layout and a guest suite with an en-suite bathroom, providing both privacy and convenience. The finished basement adds even more living space, ideal for entertaining or a private retreat. Outside, the vast, fully fenced backyard is your own private oasis, perfect for hosting gatherings or simply enjoying the serene outdoors. Located just minutes from Skip Wells Park, which offers tennis courts, playgrounds, and softball fields, and within walking distance to shopping, dining, and other East Cobb attractions, this home offers an unparalleled lifestyle. With easy access to interstates, no HOA, RV parking, and top-rated schools, this home is truly a rare find. The luxurious primary bathroom features vaulted ceilings, beautifully tiled floors, a seamless glass shower, a free-standing soaking tub, and his-and-hers vanities, completing the picture of elegance and comfort. This is a dream home in a quiet, sought-after community, waiting for you to make it your own.
Open House Info
Openhouse Start Time:
Sunday, September 29th, 2024 @ 6:00 PM
Openhouse End Time:
Sunday, September 29th, 2024 @ 8:00 PM
Association Fees / Info
Hoa: No
Community Features: Near Schools, Near Shopping
Bathroom Info
Main Bathroom Level: 1
Total Baths: 5.00
Fullbaths: 5
Room Bedroom Features: Oversized Master, Sitting Room
Bedroom Info
Beds: 7
Building Info
Habitable Residence: No
Business Info
Equipment: None
Exterior Features
Fence: Back Yard, Fenced, Privacy
Patio and Porch: Deck, Front Porch, Side Porch
Exterior Features: Private Yard
Road Surface Type: None
Pool Private: No
County: Cobb - GA
Acres: 0.32
Pool Desc: None
Fees / Restrictions
Financial
Original Price: $825,000
Owner Financing: No
Garage / Parking
Parking Features: Garage, Garage Faces Side, Kitchen Level, Level Driveway, RV Access/Parking
Green / Env Info
Green Energy Generation: None
Handicap
Accessibility Features: Central Living Area, Common Area, Accessible Doors, Accessible Entrance, Accessible Full Bath, Accessible Hallway(s), Accessible Kitchen, Accessible Kitchen Appliances, Accessible Washer/Dryer
Interior Features
Security Ftr: Smoke Detector(s)
Fireplace Features: Family Room, Gas Starter
Levels: Two
Appliances: Dishwasher, Disposal, Double Oven, Gas Cooktop, Gas Water Heater, Microwave, Range Hood
Laundry Features: Electric Dryer Hookup, Laundry Room, Main Level
Interior Features: Entrance Foyer 2 Story, High Ceilings 9 ft Lower, High Ceilings 9 ft Main, Walk-In Closet(s)
Flooring: Carpet, Ceramic Tile, Hardwood
Spa Features: None
Lot Info
Lot Size Source: Public Records
Lot Features: Back Yard, Corner Lot, Front Yard, Landscaped, Private
Lot Size: 99 x 140
Misc
Property Attached: No
Home Warranty: No
Open House
Other
Other Structures: None
Property Info
Construction Materials: Brick Front, Cement Siding, HardiPlank Type
Year Built: 2,023
Property Condition: Resale
Roof: Composition
Property Type: Residential Detached
Style: Traditional
Rental Info
Land Lease: No
Room Info
Kitchen Features: Breakfast Bar, Cabinets White, Eat-in Kitchen, Pantry, Solid Surface Counters, View to Family Room
Room Master Bathroom Features: Double Vanity,Separate Tub/Shower,Soaking Tub,Vaul
Room Dining Room Features: Seats 12+,Separate Dining Room
Special Features
Green Features: None
Special Listing Conditions: None
Special Circumstances: None
Sqft Info
Building Area Total: 4066
Building Area Source: Builder
Tax Info
Tax Amount Annual: 6701
Tax Year: 2,023
Tax Parcel Letter: 16-0638-0-004-0
Unit Info
Utilities / Hvac
Cool System: Ceiling Fan(s), Central Air
Electric: 220 Volts
Heating: Central, Forced Air
Utilities: Cable Available, Electricity Available, Natural Gas Available, Phone Available, Sewer Available, Underground Utilities, Water Available
Sewer: Public Sewer
Waterfront / Water
Water Body Name: None
Water Source: Public
Waterfront Features: None
Directions
75N to Exit Canton Road Connector and head east and follow to left onto Blackwell Lane, then home on corner of Chambers Dr and Blackwell Lane, park in drivewayListing Provided courtesy of Keller Williams Realty Signature Partners
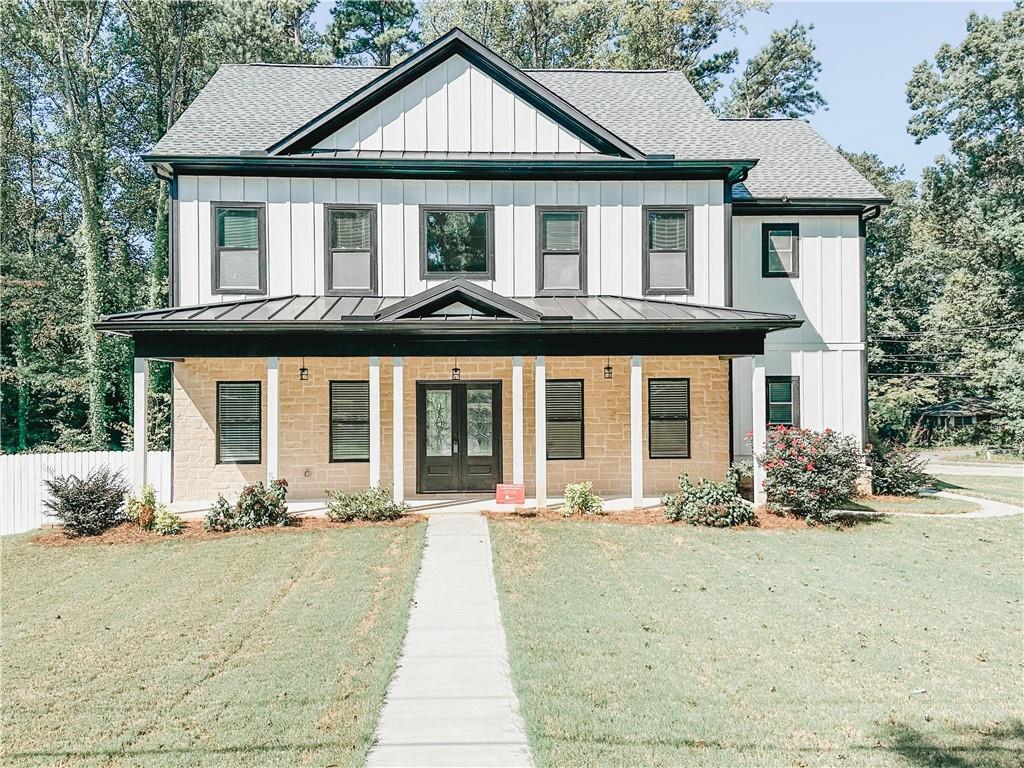
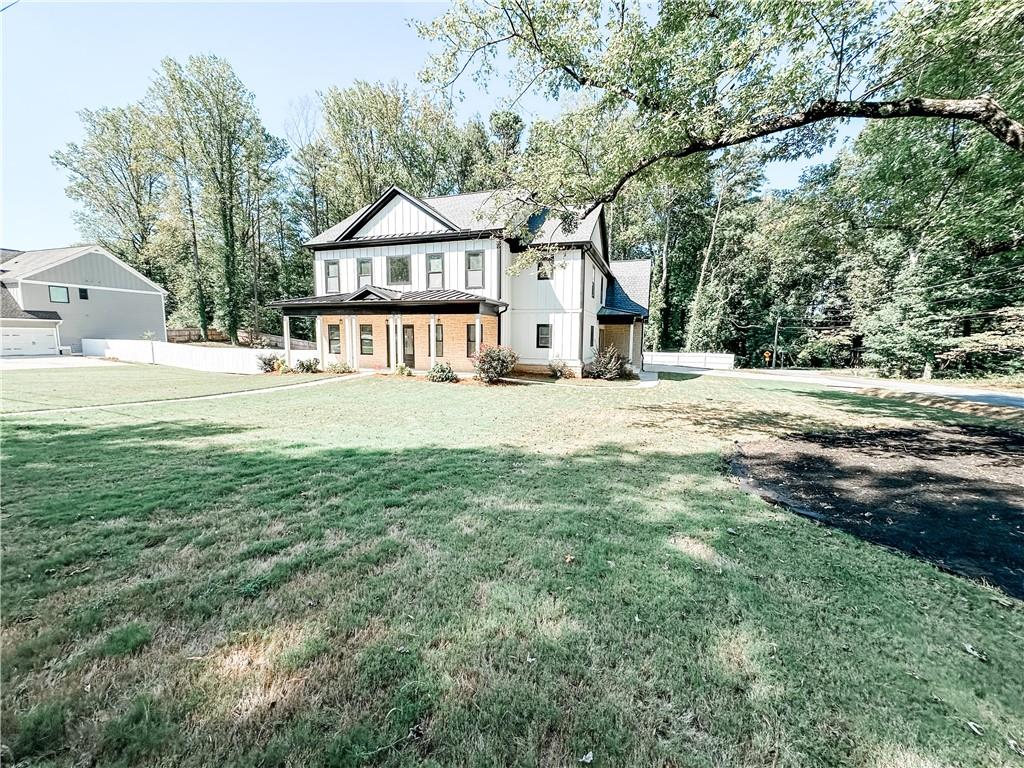
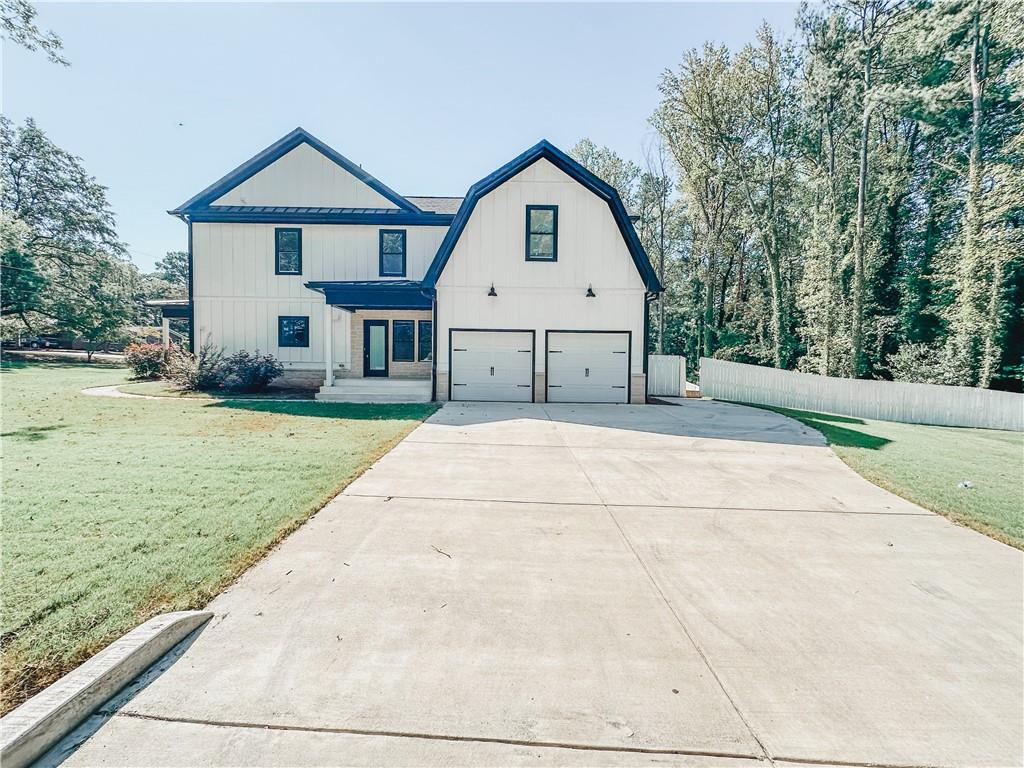
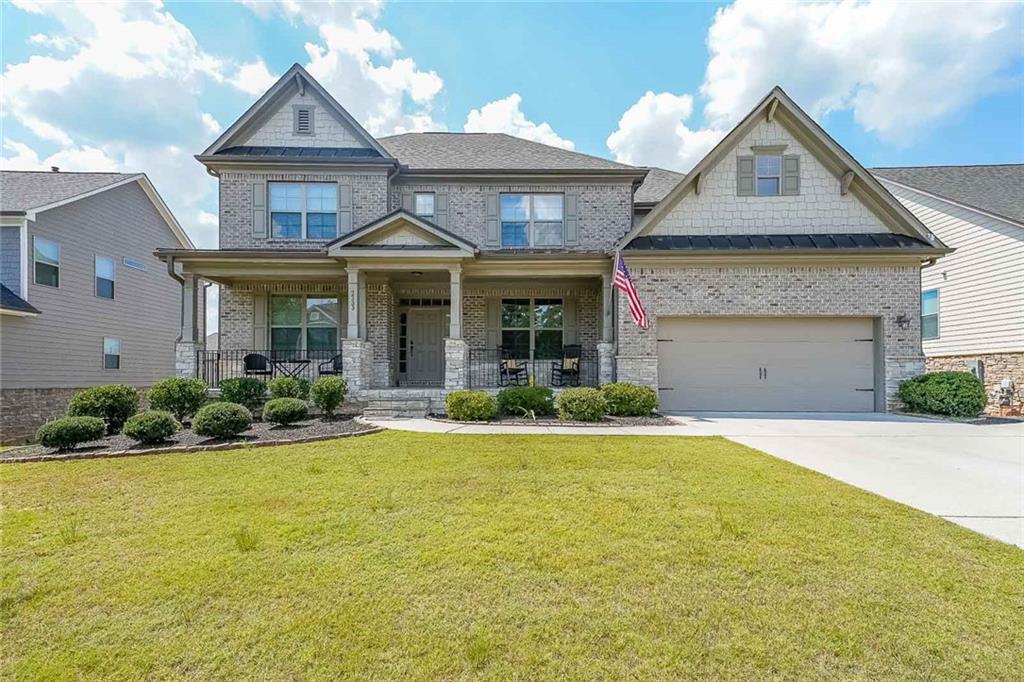
 MLS# 402287357
MLS# 402287357 