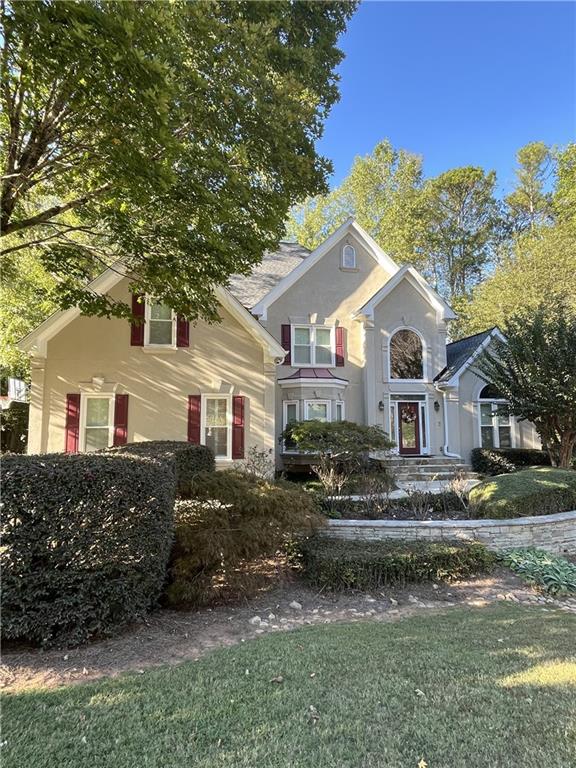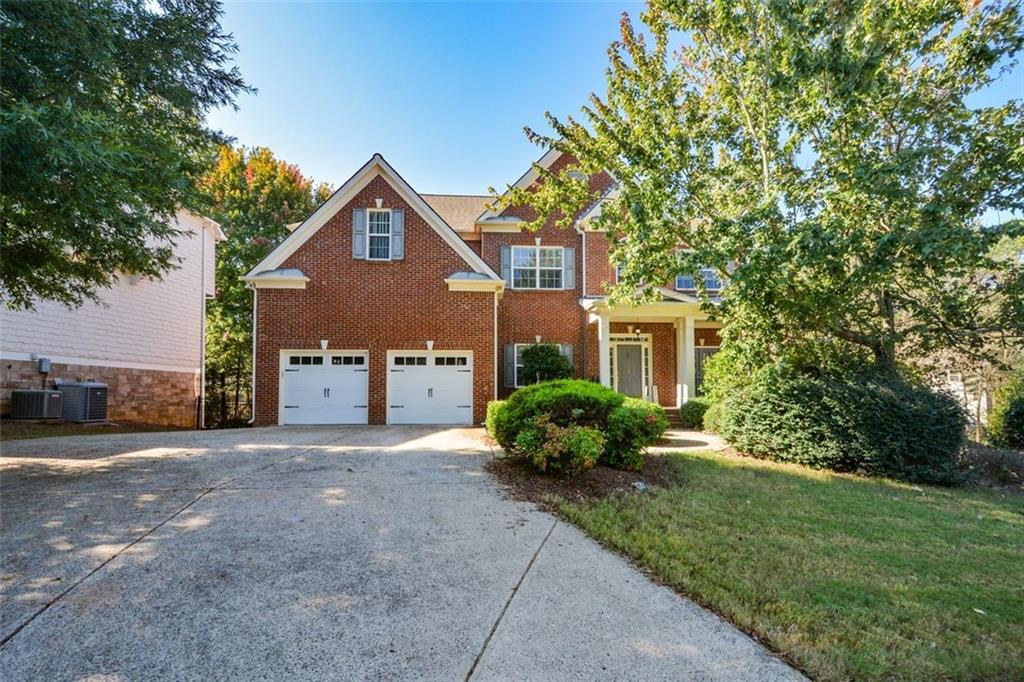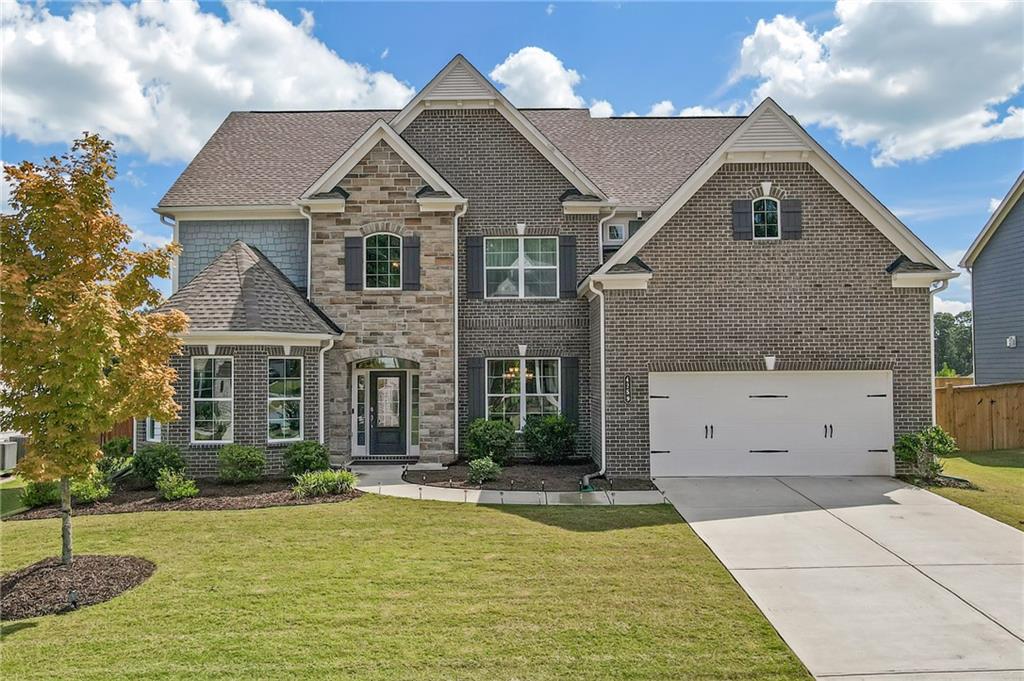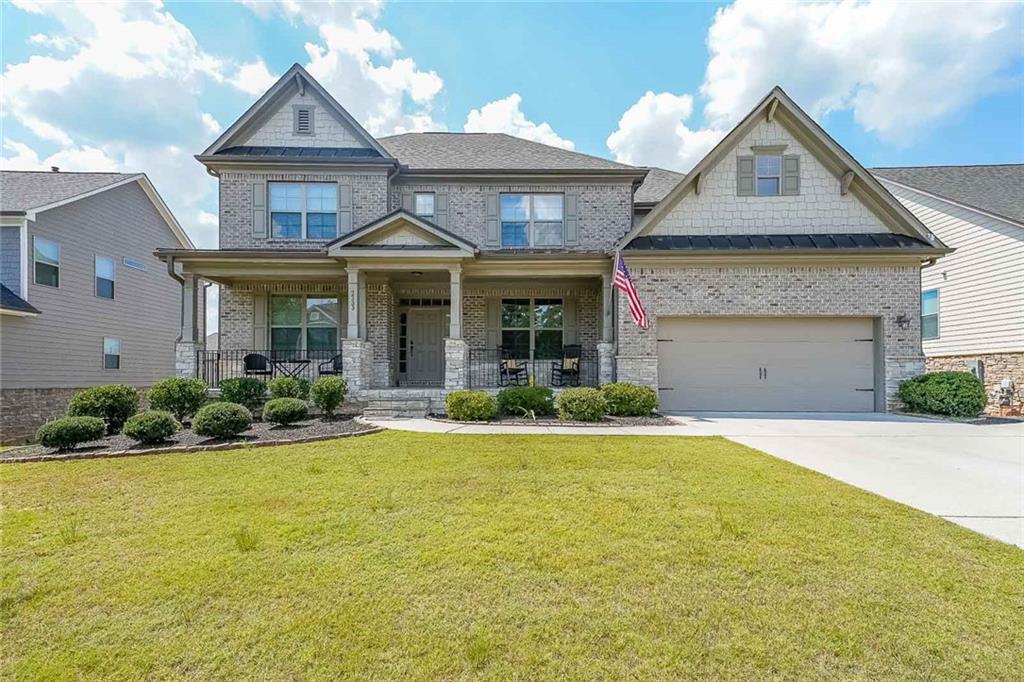Viewing Listing MLS# 407063276
Marietta, GA 30064
- 5Beds
- 4Full Baths
- N/AHalf Baths
- N/A SqFt
- 2024Year Built
- 0.79Acres
- MLS# 407063276
- Residential
- Single Family Residence
- Active
- Approx Time on Market1 month, 6 days
- AreaN/A
- CountyCobb - GA
- Subdivision Oak Valley Estates
Overview
TRATON HOMES ABNEY 'B"" Floor plan - Welcome to Oak Valley Estates by Traton Homes. This stunning 5-bedroom, 4-bathroom home features a three-car side entry garage and a spacious covered patio, perfect for outdoor living. The kitchen is a chef's dream with an oversized island, stainless steel appliances, and plenty of storage, ideal for cooking and entertaining any time of the year! Upstairs, a versatile loft provides extra living space for a playroom, office, or media area. The beautifully designed owner's suite offers a luxurious bathroom with elegant finishes, dual vanities, a soaking tub, and a large walk-in shower, creating a private retreat. This home combines modern design with comfort and functionality! *****Interior photos are not of actual home/for representation purposes only.***** NOW OFFERING $20,000 TOWARDS RATE BUY DOWNS, CLOSING COSTS OR HOA DUES WITH TRATON APPROVED LENDER! Reach out for more details!
Association Fees / Info
Hoa: Yes
Hoa Fees Frequency: Annually
Hoa Fees: 600
Community Features: Homeowners Assoc
Association Fee Includes: Maintenance Grounds, Reserve Fund
Bathroom Info
Main Bathroom Level: 1
Total Baths: 4.00
Fullbaths: 4
Room Bedroom Features: Oversized Master
Bedroom Info
Beds: 5
Building Info
Habitable Residence: No
Business Info
Equipment: None
Exterior Features
Fence: None
Patio and Porch: Covered, Patio
Exterior Features: Private Entrance, Rain Gutters
Road Surface Type: Asphalt
Pool Private: No
County: Cobb - GA
Acres: 0.79
Pool Desc: None
Fees / Restrictions
Financial
Original Price: $791,641
Owner Financing: No
Garage / Parking
Parking Features: Attached, Covered, Garage, Garage Door Opener, Garage Faces Side, Kitchen Level, Level Driveway
Green / Env Info
Green Energy Generation: None
Handicap
Accessibility Features: None
Interior Features
Security Ftr: Security System Owned, Smoke Detector(s)
Fireplace Features: Factory Built, Family Room, Gas Log, Gas Starter, Glass Doors
Levels: Two
Appliances: Dishwasher, Disposal, Electric Oven, Gas Cooktop, Gas Water Heater, Microwave, Range Hood, Self Cleaning Oven
Laundry Features: Laundry Room, Upper Level
Interior Features: Crown Molding, Disappearing Attic Stairs, Double Vanity, Entrance Foyer, High Ceilings 9 ft Main, Walk-In Closet(s)
Flooring: Carpet
Spa Features: None
Lot Info
Lot Size Source: Builder
Lot Features: Back Yard, Front Yard, Landscaped, Level
Lot Size: X
Misc
Property Attached: No
Home Warranty: Yes
Open House
Other
Other Structures: None
Property Info
Construction Materials: Brick, Cement Siding, HardiPlank Type
Year Built: 2,024
Builders Name: Traton Homes LLC
Property Condition: New Construction
Roof: Shingle
Property Type: Residential Detached
Style: Craftsman
Rental Info
Land Lease: No
Room Info
Kitchen Features: Breakfast Bar, Breakfast Room, Cabinets White, Eat-in Kitchen, Kitchen Island, Pantry Walk-In, Stone Counters, View to Family Room
Room Master Bathroom Features: Double Vanity,Separate Tub/Shower
Room Dining Room Features: Open Concept
Special Features
Green Features: Thermostat, Windows
Special Listing Conditions: None
Special Circumstances: Cert. Prof. Home Bldr
Sqft Info
Building Area Total: 3073
Building Area Source: Builder
Tax Info
Tax Year: 2,024
Tax Parcel Letter: NA
Unit Info
Utilities / Hvac
Cool System: Central Air, Electric, Zoned
Electric: 110 Volts, Other
Heating: Central, Forced Air, Natural Gas, Zoned
Utilities: Electricity Available, Natural Gas Available, Sewer Available, Underground Utilities, Water Available
Sewer: Public Sewer
Waterfront / Water
Water Body Name: None
Water Source: Public
Waterfront Features: None
Directions
Please use GPS - 2218 Sandtown Rd S.W Marietta Ga 30064Listing Provided courtesy of Traton Homes Realty, Inc.
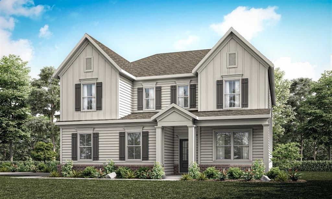
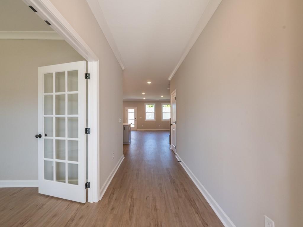
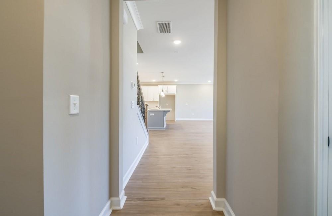
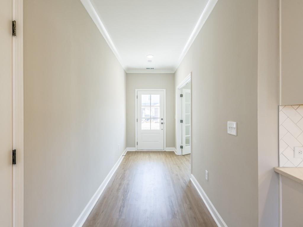
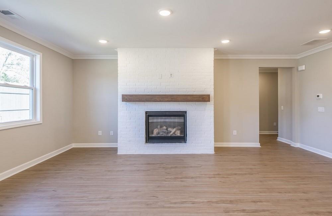
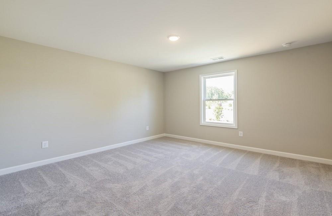
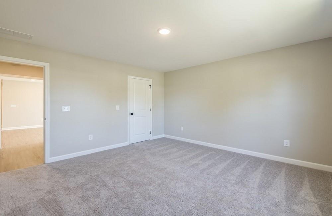
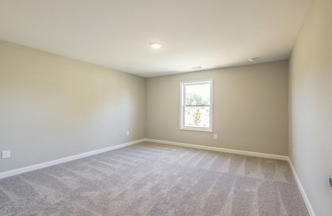
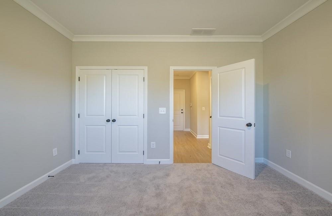
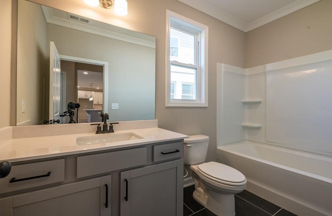
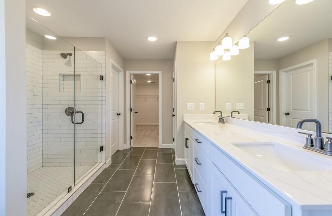
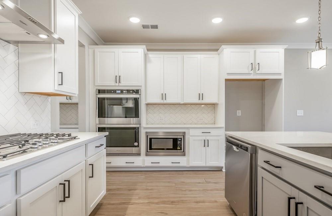
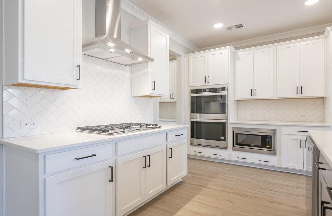
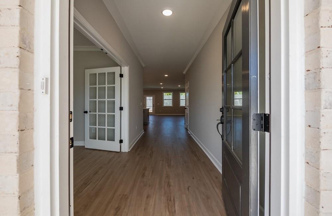
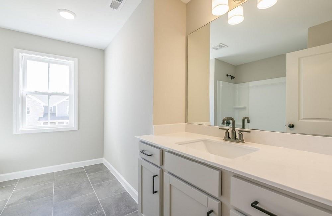
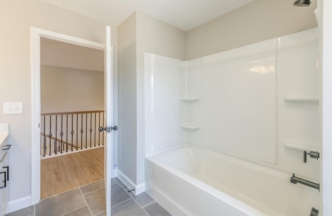
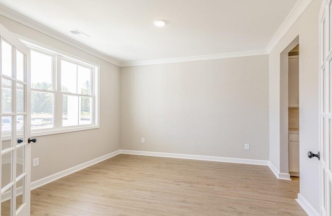
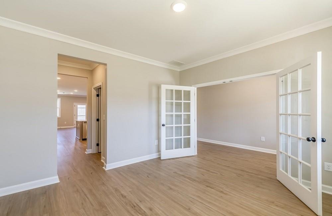
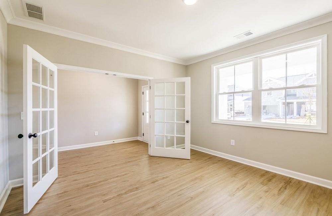
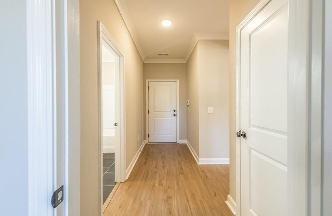
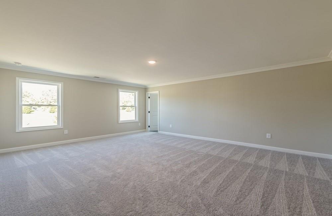
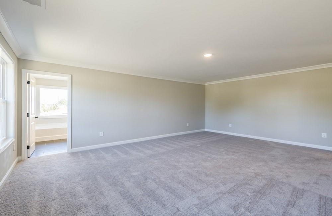
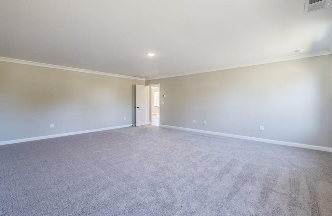
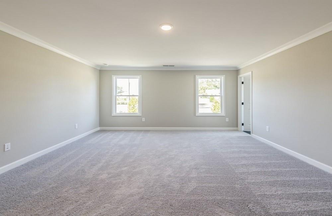
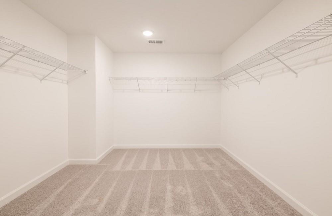
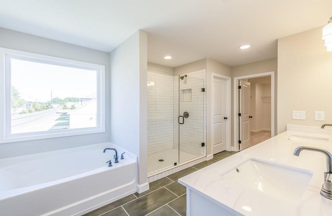
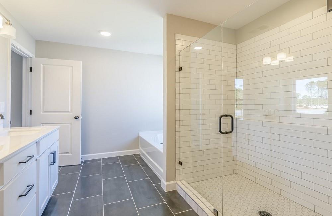
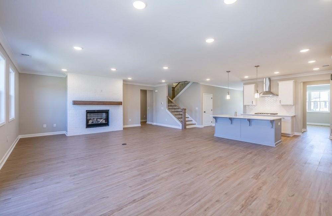
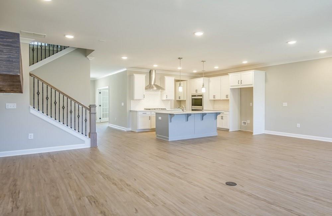
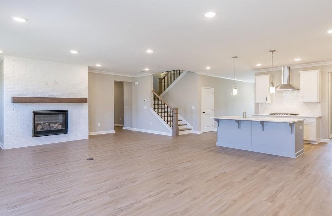
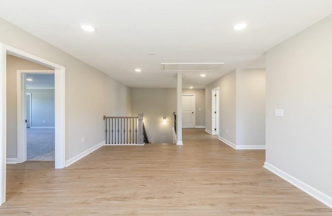
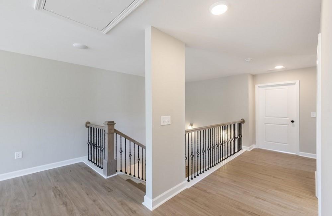
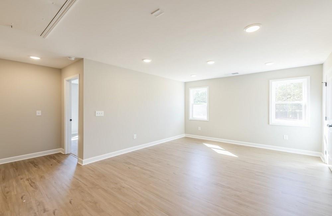
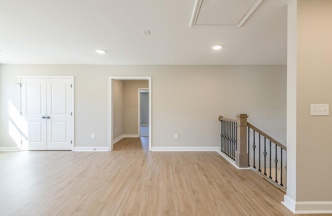
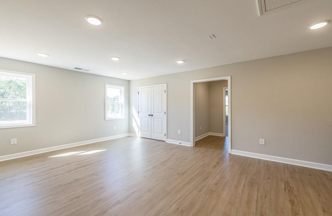
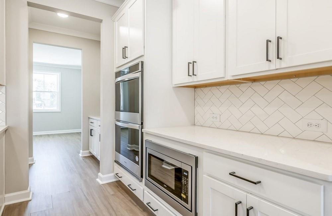
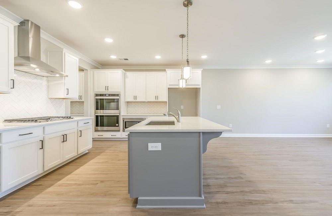
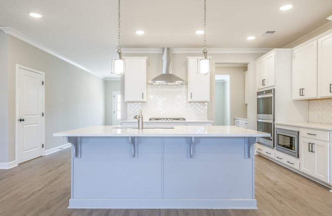
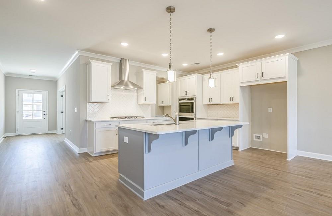
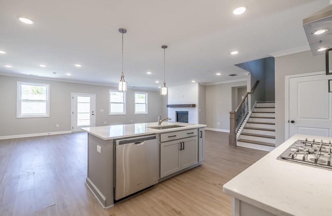
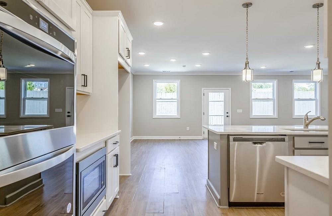
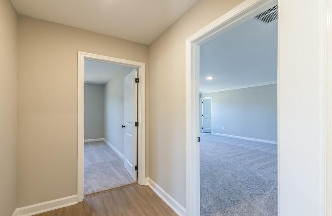
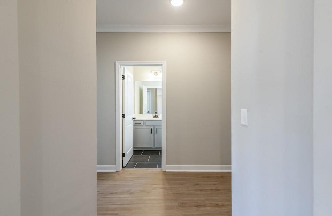
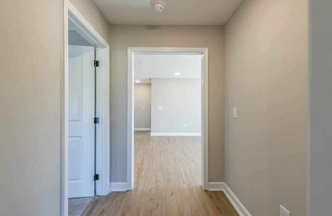
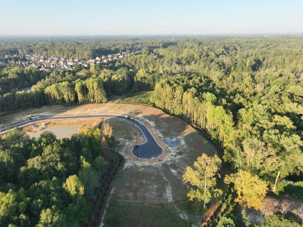
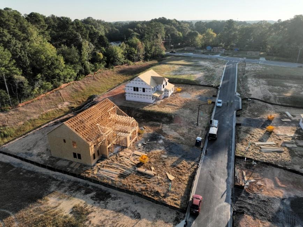
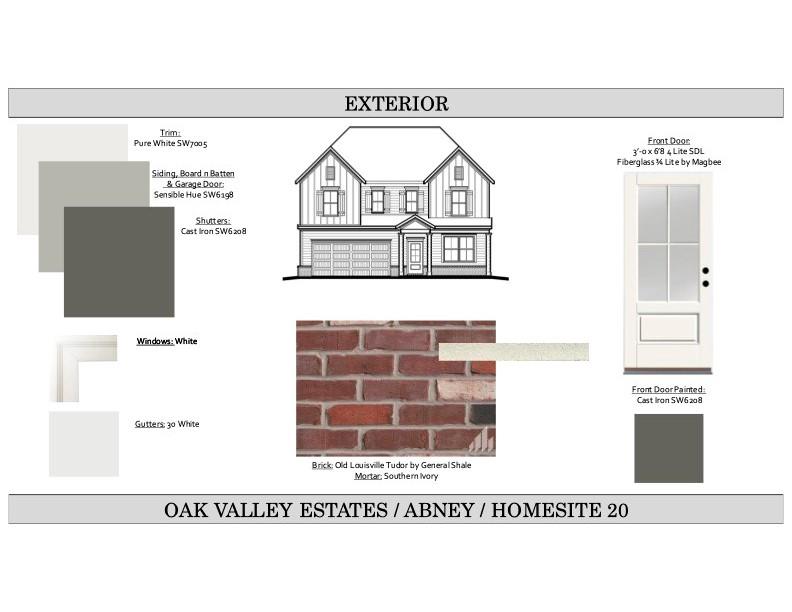
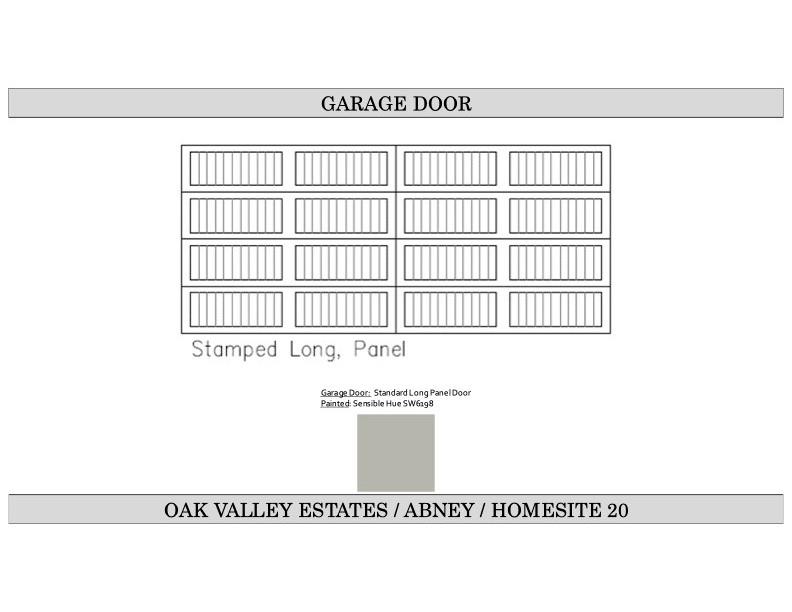
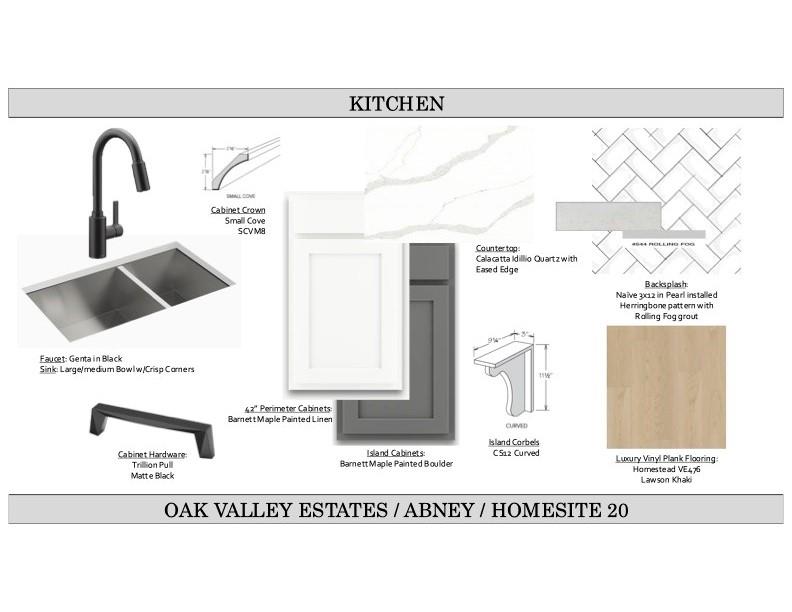
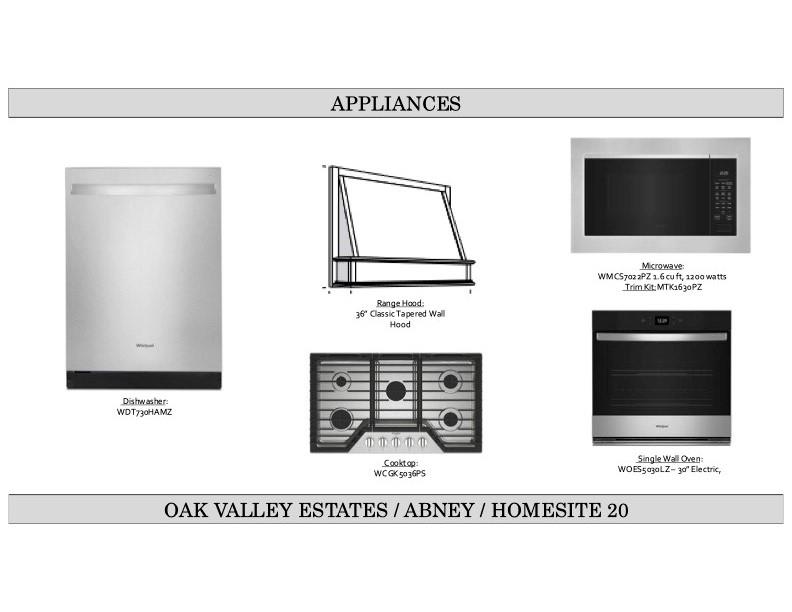
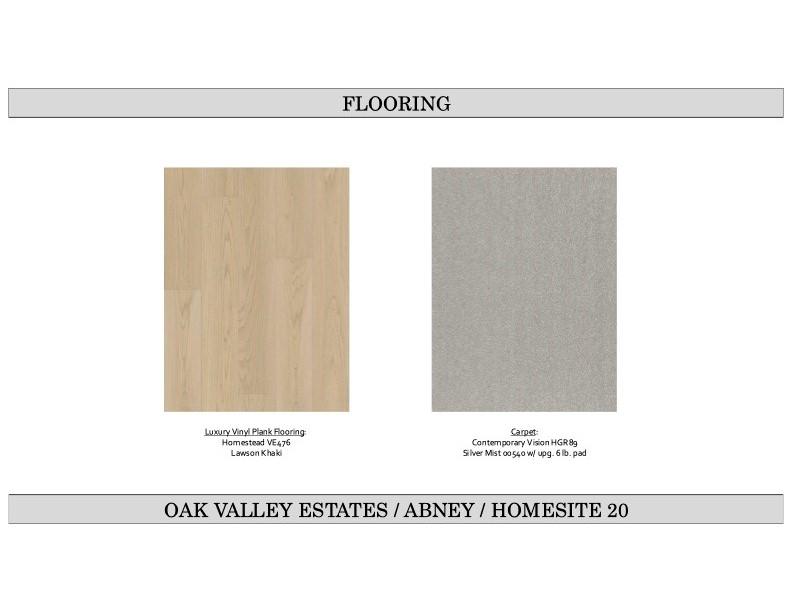
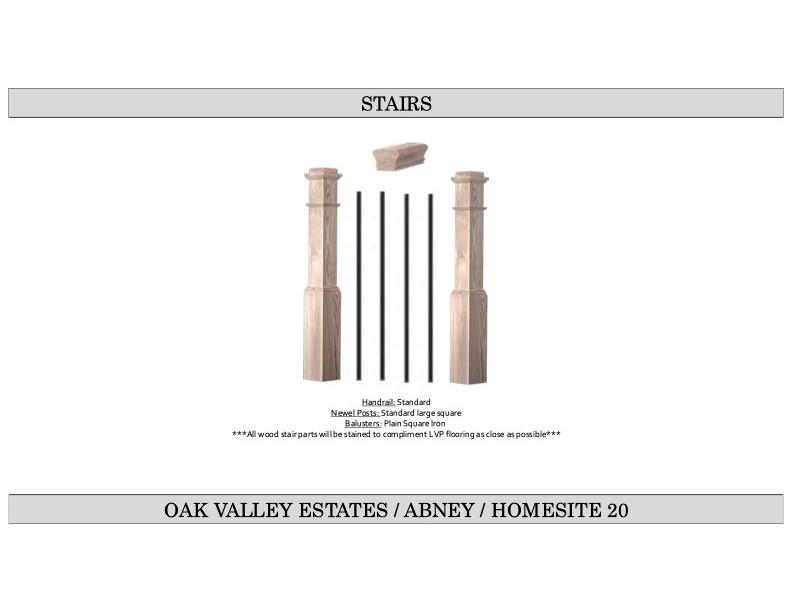
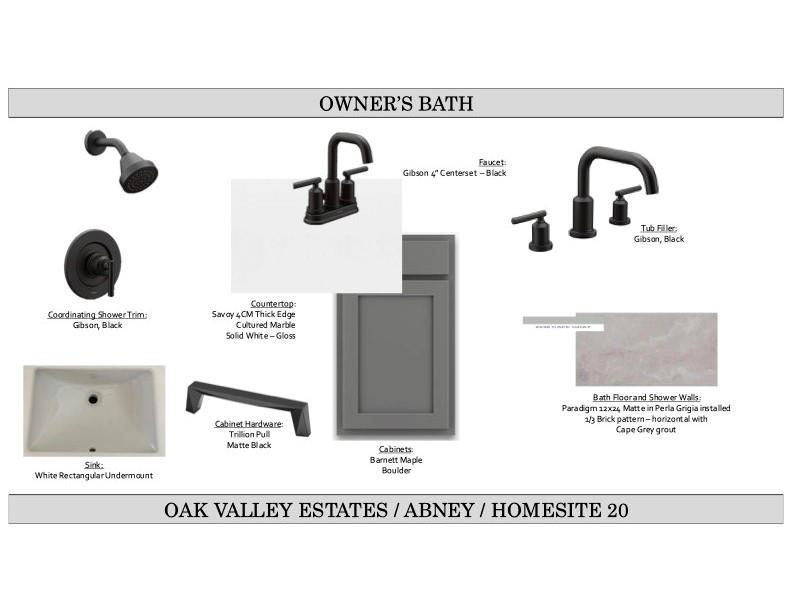
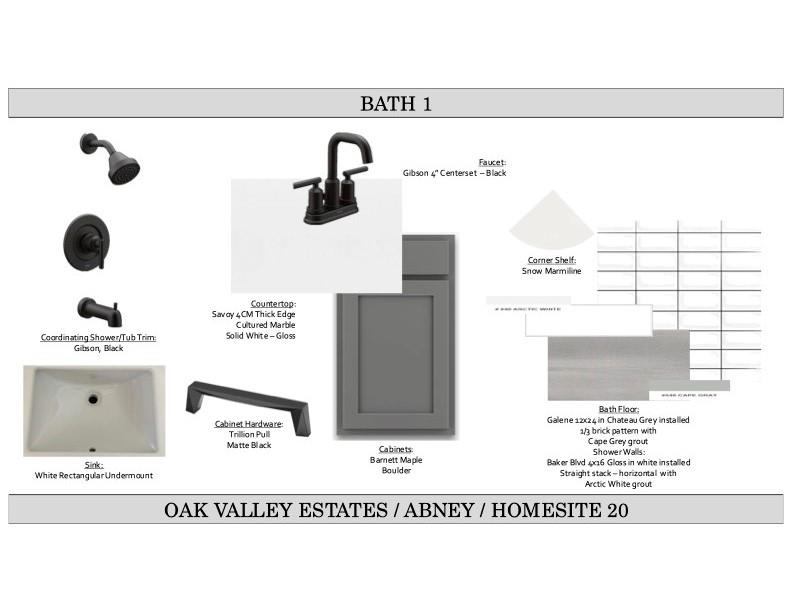
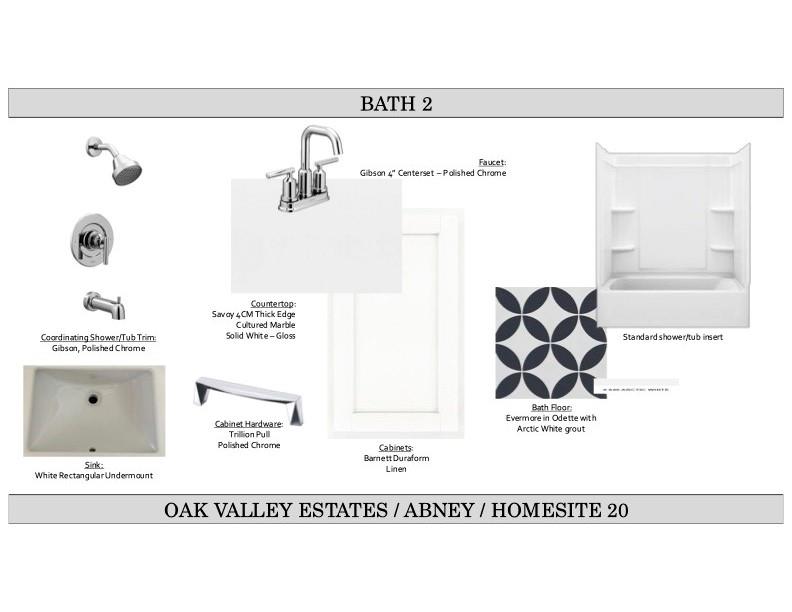
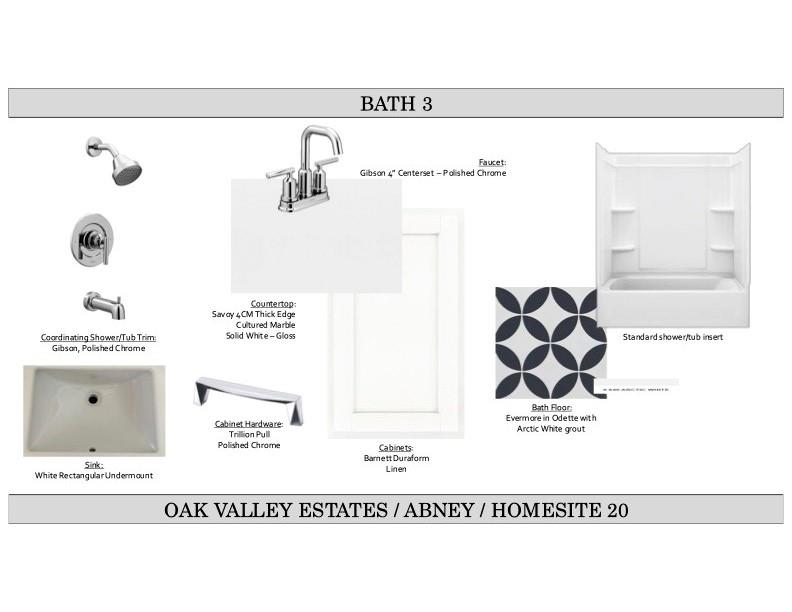
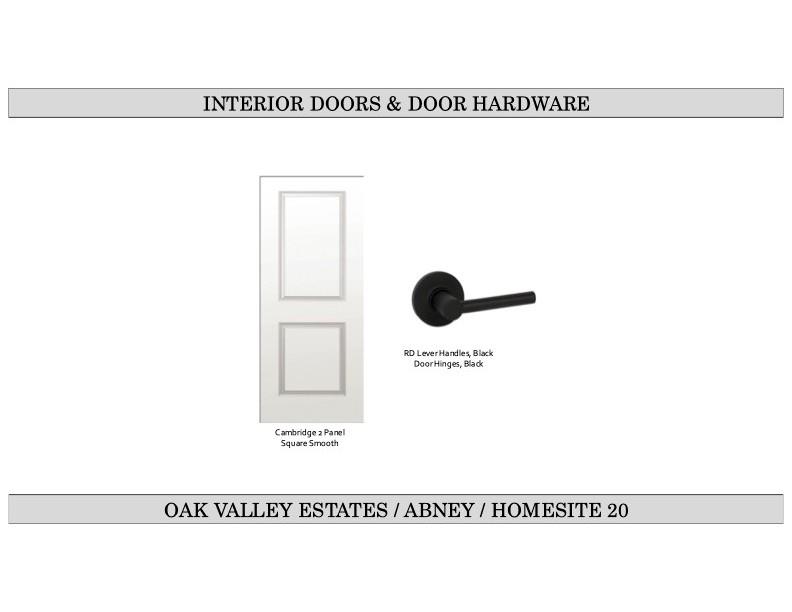
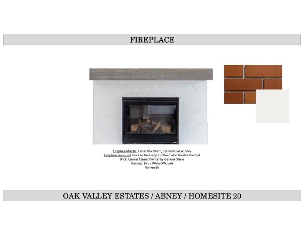
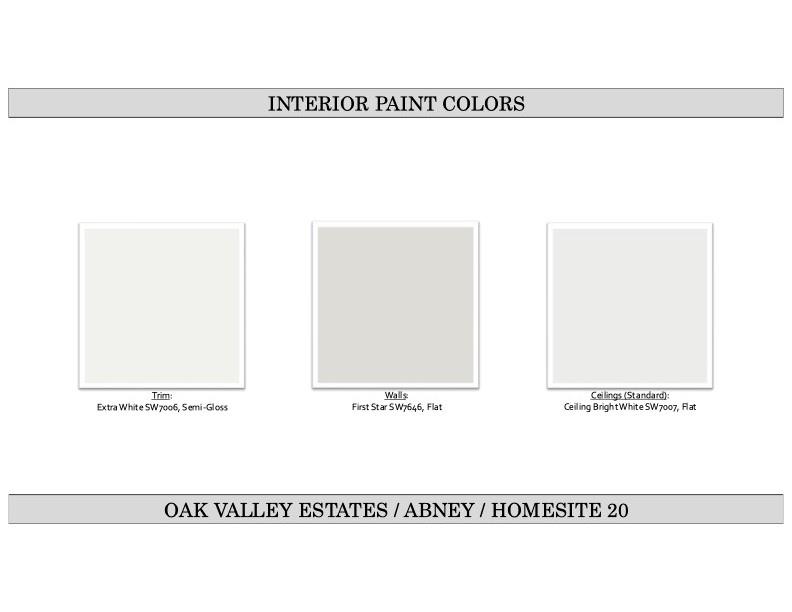
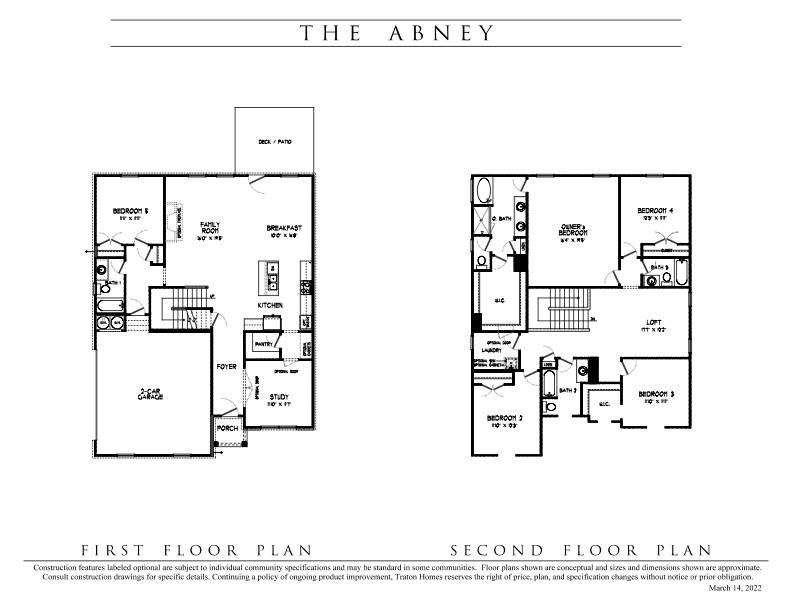
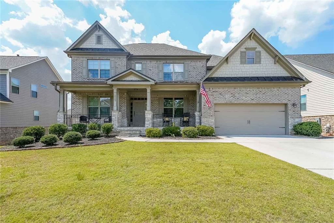
 MLS# 410148297
MLS# 410148297 