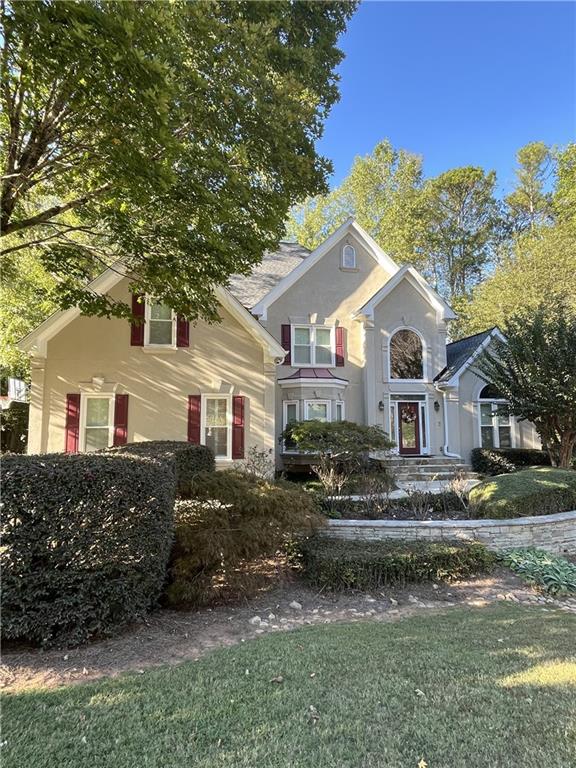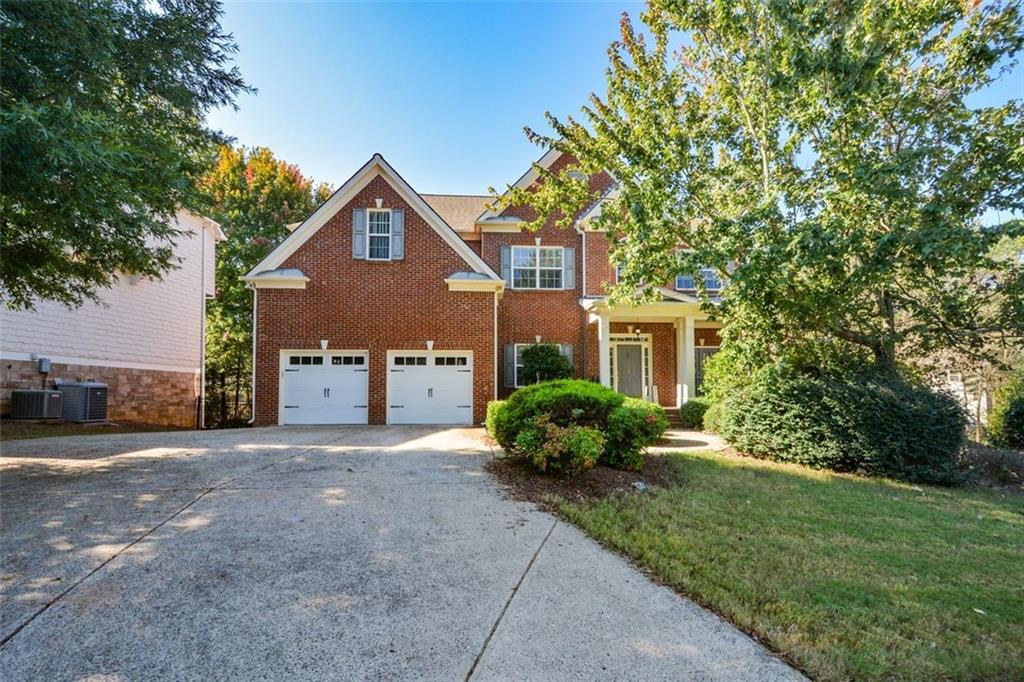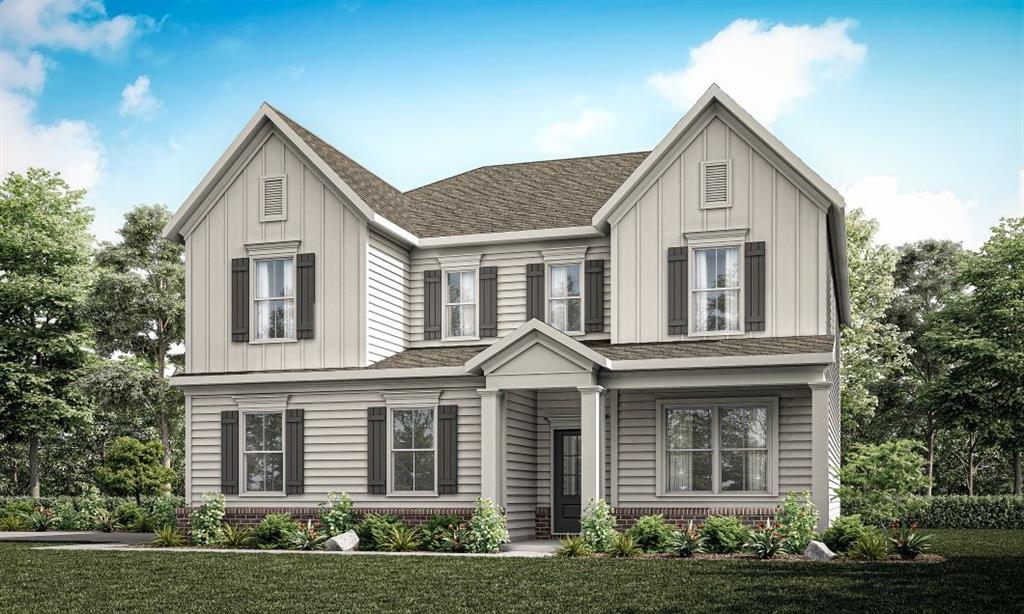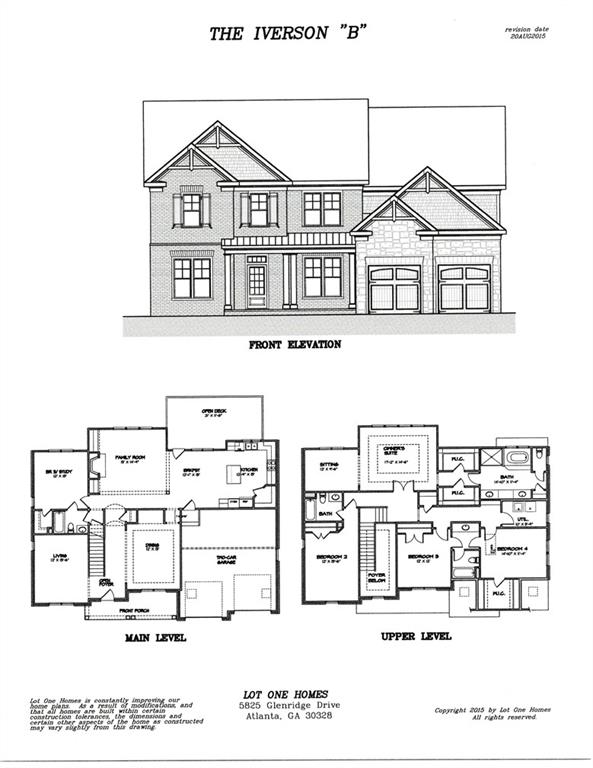Viewing Listing MLS# 403681479
Marietta, GA 30064
- 5Beds
- 4Full Baths
- N/AHalf Baths
- N/A SqFt
- 2020Year Built
- 0.29Acres
- MLS# 403681479
- Residential
- Single Family Residence
- Active
- Approx Time on Market2 months, 2 days
- AreaN/A
- CountyCobb - GA
- Subdivision Parkside Meadows
Overview
This home shows like NEW CONSTRUCTION! Built in 2020, this stunning home is nestled in the highly sought-after West Cobb community! This elegant residence offers the perfect blend of modern comforts and timeless charm, making it the ideal home for anyone looking to enjoy the best of suburban living. Situated on a beautifully landscaped lot, this home provides a serene environment while being close to all the conveniences of West Cobb. As you step inside, you're greeted by an open-concept layout, filled with natural light and designed for both relaxation and entertainment. The spacious living area features beautiful LVP floors, a cozy fireplace, and large windows that offer gorgeous views of the surrounding greenery. The gourmet kitchen is a chefs dream, with granite countertops, stainless steel appliances, and plenty of storage space with custom cabinetry. An adjoining breakfast nook overlooks the backyard, making it the perfect spot for morning coffee. The master suite is a true retreat, complete with a luxurious en-suite bath featuring dual vanities, a soaking tub, and a separate walk-in shower. The additional bedrooms are generously sized, offering comfort and flexibility for family, guests, or a home office. The home also includes a formal dining room, a separate laundry room, and ample storage throughout. One of the standout features of this property is its private backyard oasis. Step outside onto the spacious covered patio, perfect for outdoor dining or hosting summer barbecues. The large private yard offers plenty of space for gardening, play, or simply relaxing in your own quiet sanctuary. Located in the heart of West Cobb and the coveted Parkside Meadows Community, this home is close to top-rated schools, excellent shopping, and dining options, as well as outdoor recreation. You'll enjoy easy access to the West Cobb Avenues, local parks, and hiking trails, giving you endless opportunities to explore and stay active. With its combination of prime location, impeccable design, and modern amenities, 4259 Hansford Loop is the perfect place to call home. Dont miss out on this fantastic opportunityschedule your tour today!
Association Fees / Info
Hoa: Yes
Hoa Fees Frequency: Annually
Hoa Fees: 875
Community Features: Playground, Pool
Bathroom Info
Main Bathroom Level: 1
Total Baths: 4.00
Fullbaths: 4
Room Bedroom Features: Split Bedroom Plan
Bedroom Info
Beds: 5
Building Info
Habitable Residence: No
Business Info
Equipment: None
Exterior Features
Fence: Back Yard
Patio and Porch: Covered, Patio
Exterior Features: Private Yard
Road Surface Type: Asphalt
Pool Private: No
County: Cobb - GA
Acres: 0.29
Pool Desc: None
Fees / Restrictions
Financial
Original Price: $765,000
Owner Financing: No
Garage / Parking
Parking Features: Garage
Green / Env Info
Green Energy Generation: None
Handicap
Accessibility Features: None
Interior Features
Security Ftr: Security Lights, Security System Owned, Smoke Detector(s)
Fireplace Features: Gas Log
Levels: Two
Appliances: Dishwasher, Disposal, Gas Cooktop
Laundry Features: Laundry Room
Interior Features: Crown Molding, Entrance Foyer 2 Story, Tray Ceiling(s), Walk-In Closet(s)
Spa Features: None
Lot Info
Lot Size Source: Public Records
Lot Features: Back Yard, Front Yard, Landscaped, Level
Lot Size: x
Misc
Property Attached: No
Home Warranty: No
Open House
Other
Other Structures: None
Property Info
Construction Materials: Brick Front, HardiPlank Type
Year Built: 2,020
Property Condition: Resale
Roof: Composition
Property Type: Residential Detached
Style: Traditional
Rental Info
Land Lease: No
Room Info
Kitchen Features: Eat-in Kitchen, Kitchen Island, Pantry Walk-In, View to Family Room
Room Master Bathroom Features: Separate Tub/Shower
Room Dining Room Features: Separate Dining Room
Special Features
Green Features: None
Special Listing Conditions: None
Special Circumstances: None
Sqft Info
Building Area Total: 3821
Building Area Source: Public Records
Tax Info
Tax Amount Annual: 5117
Tax Year: 2,023
Tax Parcel Letter: 20-0335-0-071-0
Unit Info
Utilities / Hvac
Cool System: Central Air
Electric: 110 Volts
Heating: Central
Utilities: Cable Available, Electricity Available, Water Available
Sewer: Public Sewer
Waterfront / Water
Water Body Name: None
Water Source: Public
Waterfront Features: None
Directions
GPS Friendly!Listing Provided courtesy of Maximum One Greater Atlanta Realtors
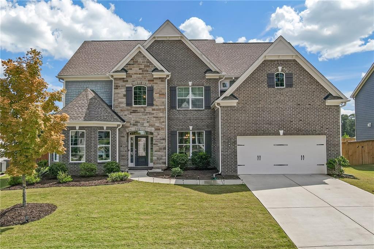
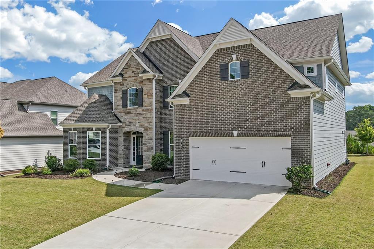
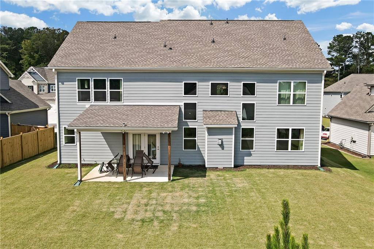
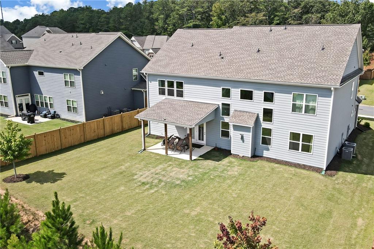
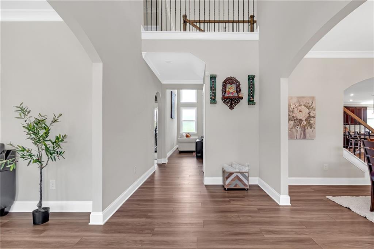
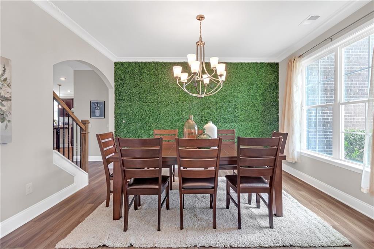
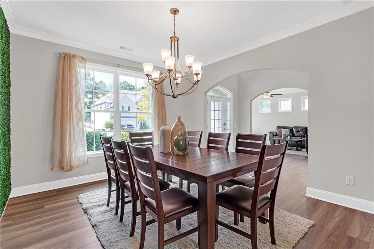
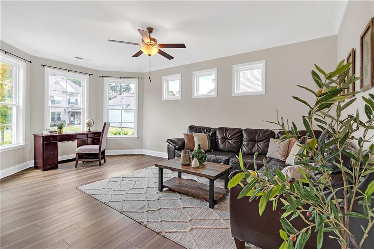
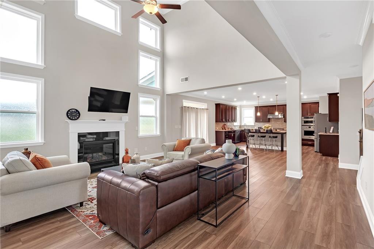
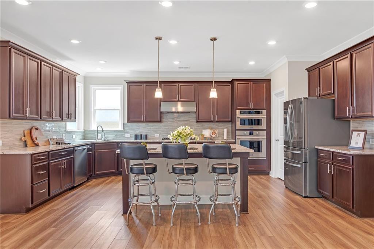
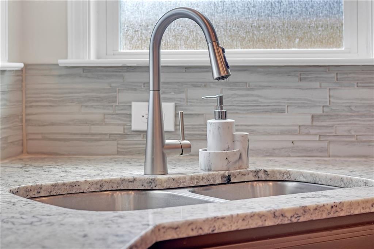
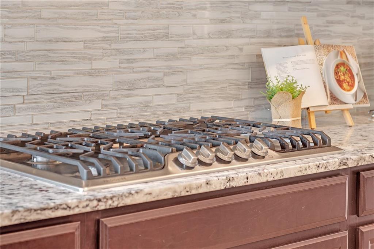
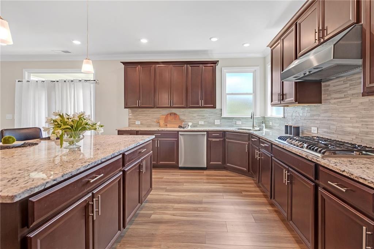
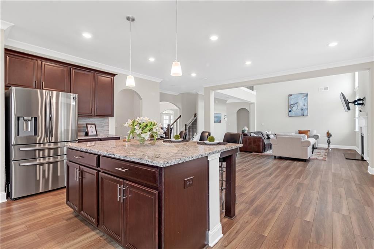
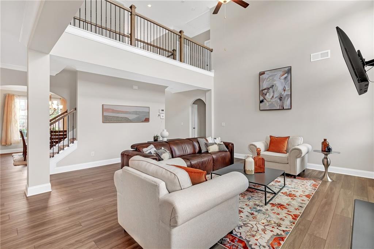
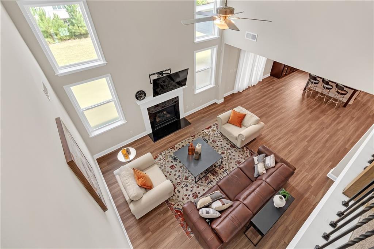
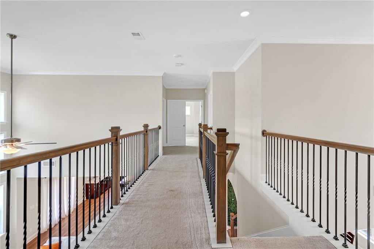
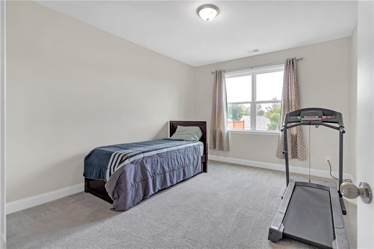
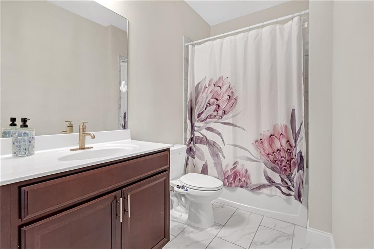
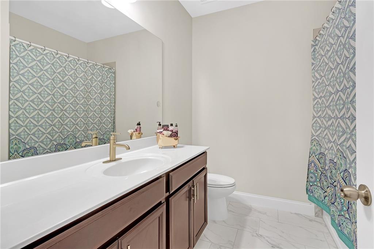
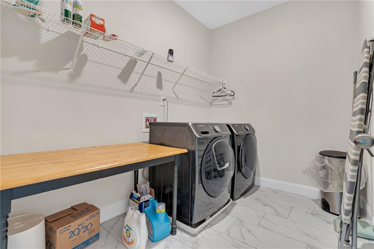
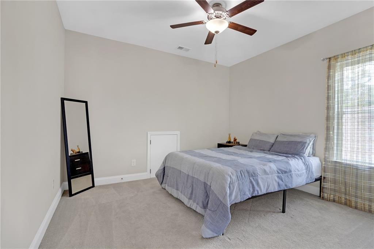
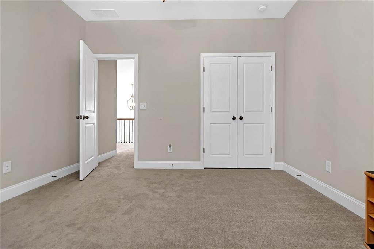
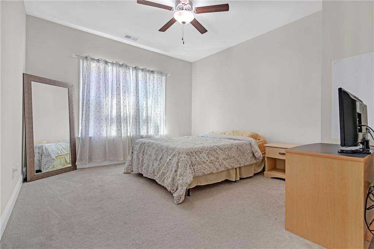
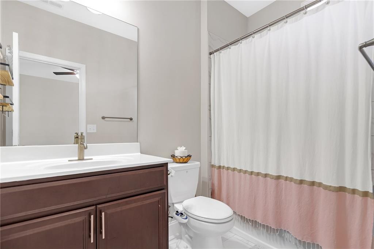
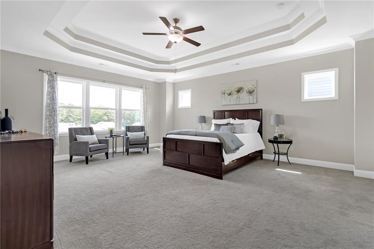
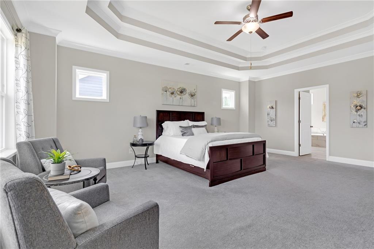
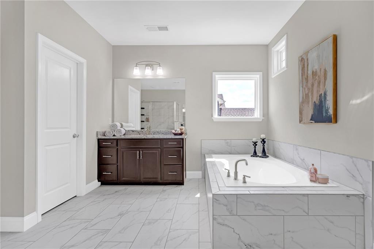
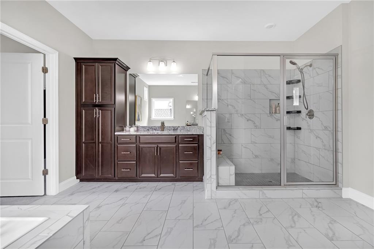
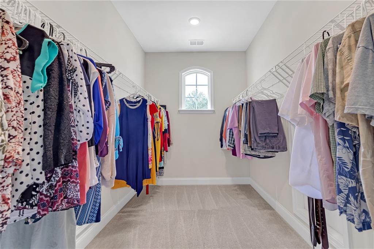
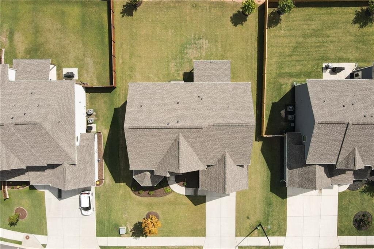
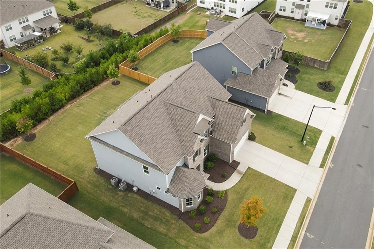
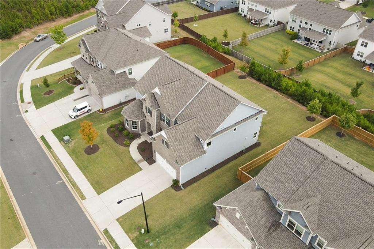
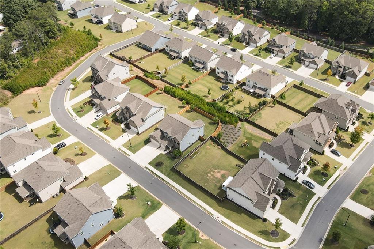
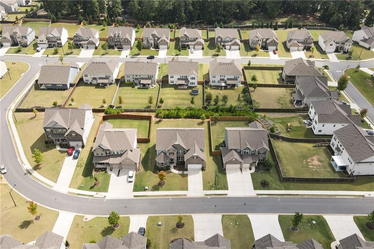
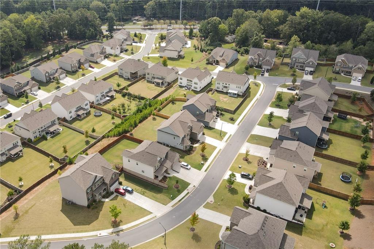
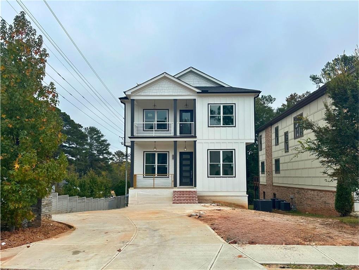
 MLS# 410469518
MLS# 410469518 