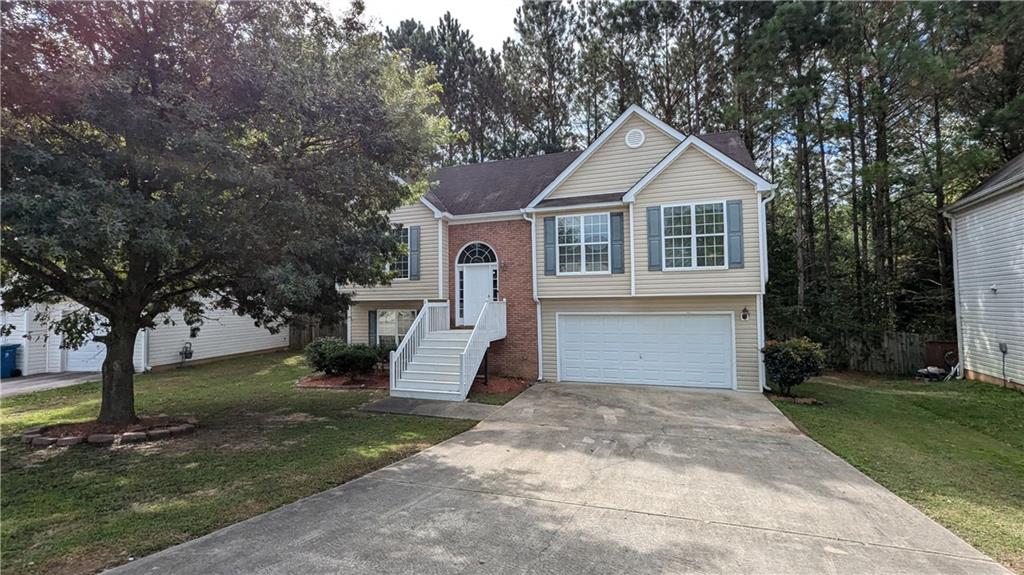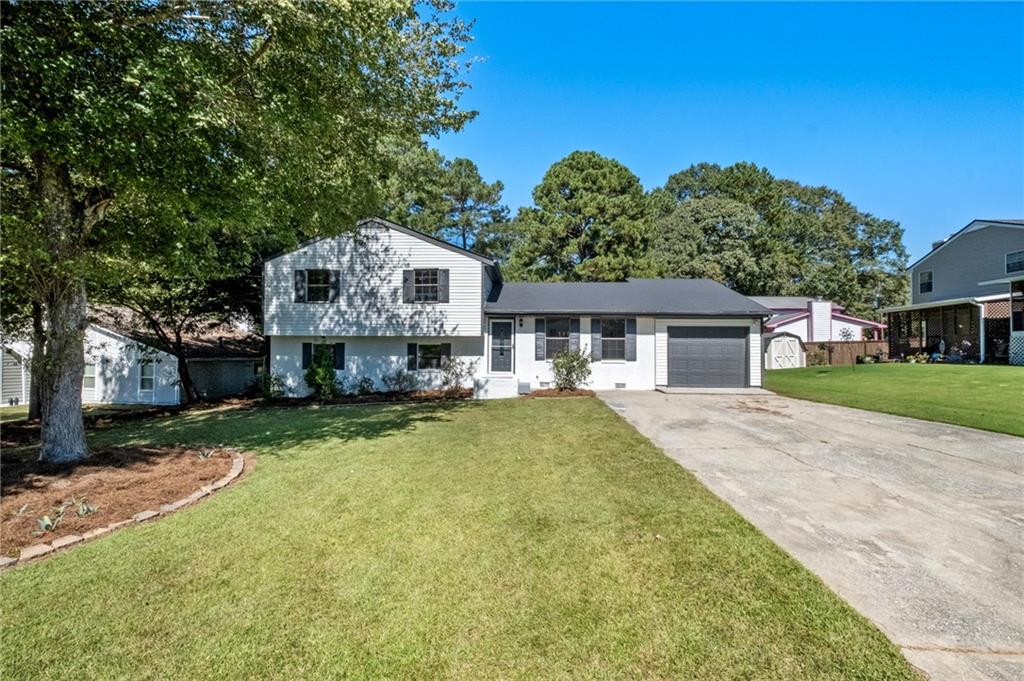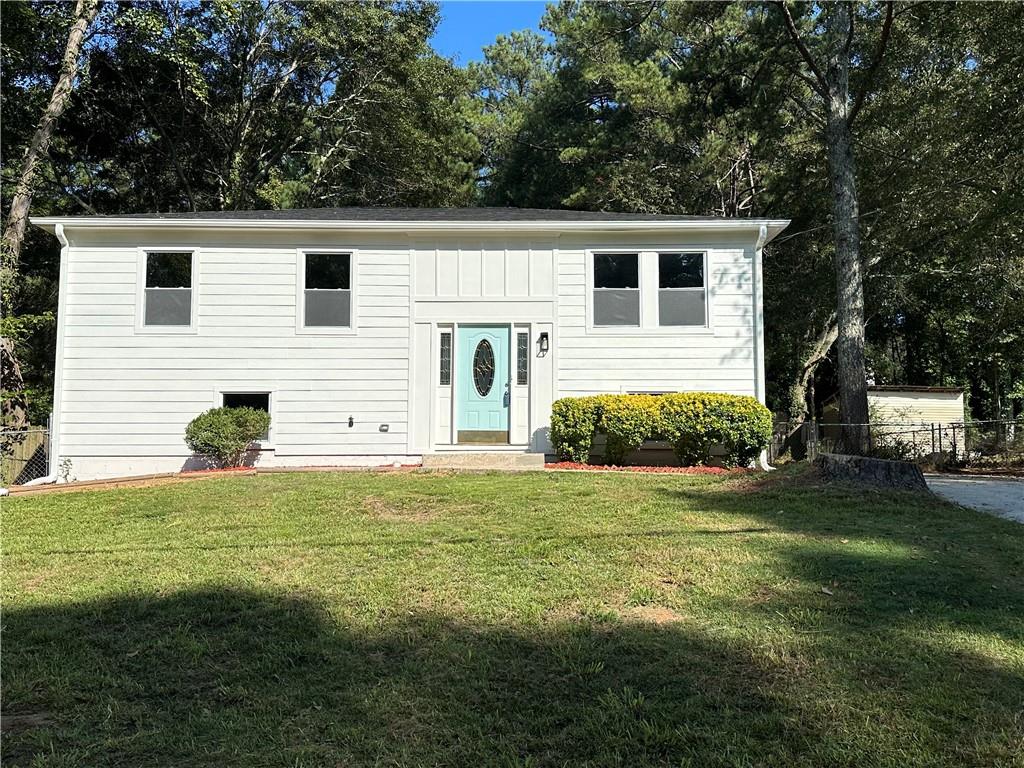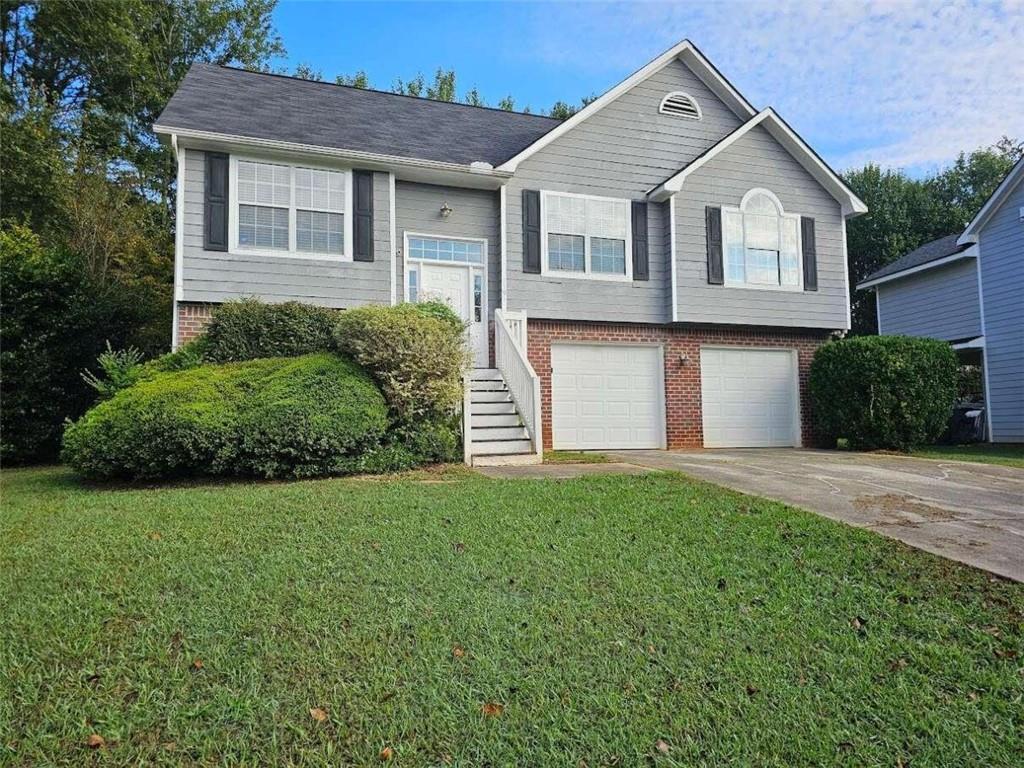Viewing Listing MLS# 400187040
Riverdale, GA 30274
- 3Beds
- 2Full Baths
- N/AHalf Baths
- N/A SqFt
- 1986Year Built
- 0.28Acres
- MLS# 400187040
- Residential
- Single Family Residence
- Pending
- Approx Time on Market3 months, 1 day
- AreaN/A
- CountyClayton - GA
- Subdivision Ponderosa
Overview
You will enjoy moving into this renovated home. The kitchen has new floors, back splash and countertops. It has a nice view overlooking the family room with its' roaring stone fireplace. Adjacent to the family room is a game room which is an ideal place for a pool table, video room or fitness room. he masters bedroom has his/hers closets. This home is situated on a large corner lot. The living room and bedrooms have brand new carpet. A new roof will be installed before closing. You can't lose at this price.
Association Fees / Info
Hoa: No
Hoa Fees Frequency: Annually
Community Features: Near Public Transport, Near Schools, Near Shopping, Other
Hoa Fees Frequency: Annually
Bathroom Info
Total Baths: 2.00
Fullbaths: 2
Room Bedroom Features: Other
Bedroom Info
Beds: 3
Building Info
Habitable Residence: No
Business Info
Equipment: None
Exterior Features
Fence: None
Patio and Porch: Deck
Exterior Features: Lighting, Other
Road Surface Type: Asphalt
Pool Private: No
County: Clayton - GA
Acres: 0.28
Pool Desc: None
Fees / Restrictions
Financial
Original Price: $260,000
Owner Financing: No
Garage / Parking
Parking Features: Level Driveway
Green / Env Info
Green Energy Generation: None
Handicap
Accessibility Features: None
Interior Features
Security Ftr: Smoke Detector(s)
Fireplace Features: Family Room, Gas Starter, Other Room
Levels: Three Or More
Appliances: Gas Range, Range Hood, Other
Laundry Features: Laundry Room, Lower Level
Interior Features: His and Hers Closets, Other
Flooring: Carpet, Laminate
Spa Features: None
Lot Info
Lot Size Source: Public Records
Lot Features: Back Yard, Corner Lot, Front Yard, Level
Lot Size: 115X116X106X107
Misc
Property Attached: No
Home Warranty: No
Open House
Other
Other Structures: Outbuilding
Property Info
Construction Materials: Brick Veneer
Year Built: 1,986
Property Condition: Resale
Roof: Composition
Property Type: Residential Detached
Style: Traditional
Rental Info
Land Lease: No
Room Info
Kitchen Features: Cabinets White, Country Kitchen, Other
Room Master Bathroom Features: Shower Only,Other
Room Dining Room Features: None
Special Features
Green Features: None
Special Listing Conditions: None
Special Circumstances: None
Sqft Info
Building Area Total: 1578
Building Area Source: Public Records
Tax Info
Tax Amount Annual: 2489
Tax Year: 2,023
Tax Parcel Letter: 13-0172A-00F-012
Unit Info
Utilities / Hvac
Cool System: Central Air, Electric
Electric: 220 Volts
Heating: Central, Natural Gas
Utilities: Cable Available, Electricity Available, Natural Gas Available, Phone Available, Sewer Available, Water Available, Other
Sewer: Public Sewer
Waterfront / Water
Water Body Name: None
Water Source: Public
Waterfront Features: None
Directions
From I-75 south take the Tara Blvd Exit. Continue on Tara Blvd to Valley Hill Road. Turn right and go to Apache lane. Turn left home is on the left.Listing Provided courtesy of Team Realty
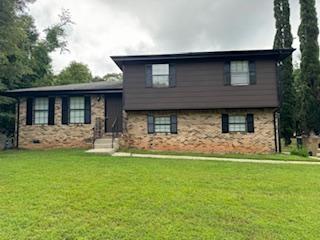
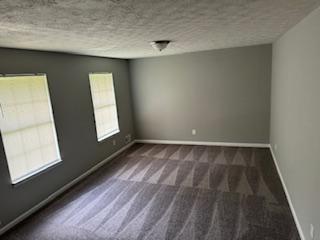
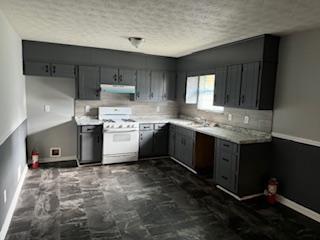
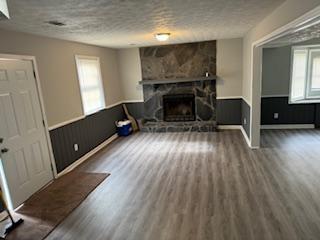
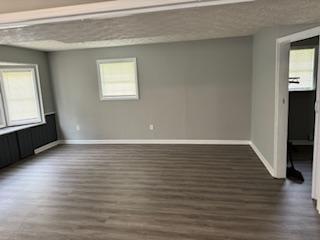
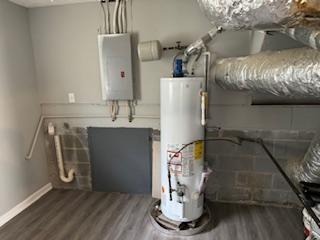
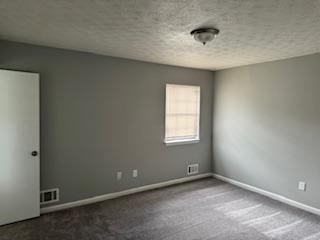
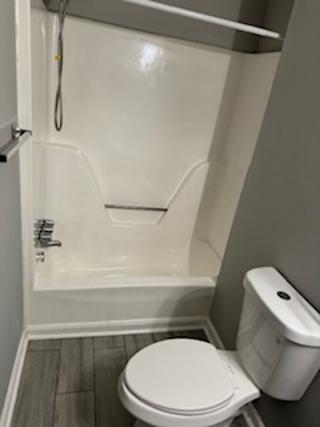
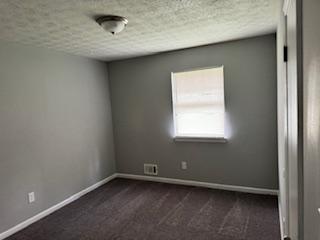
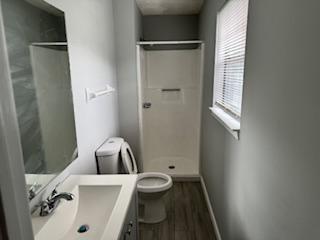
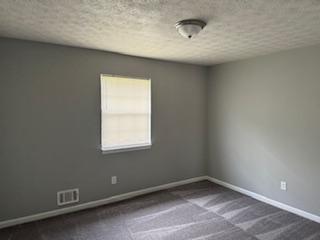
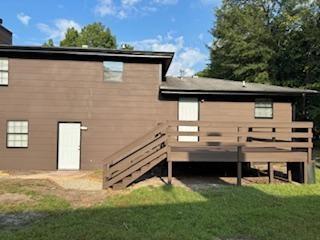
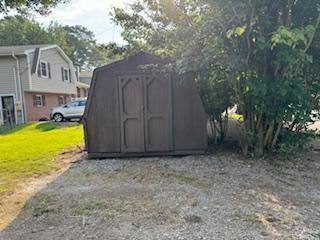
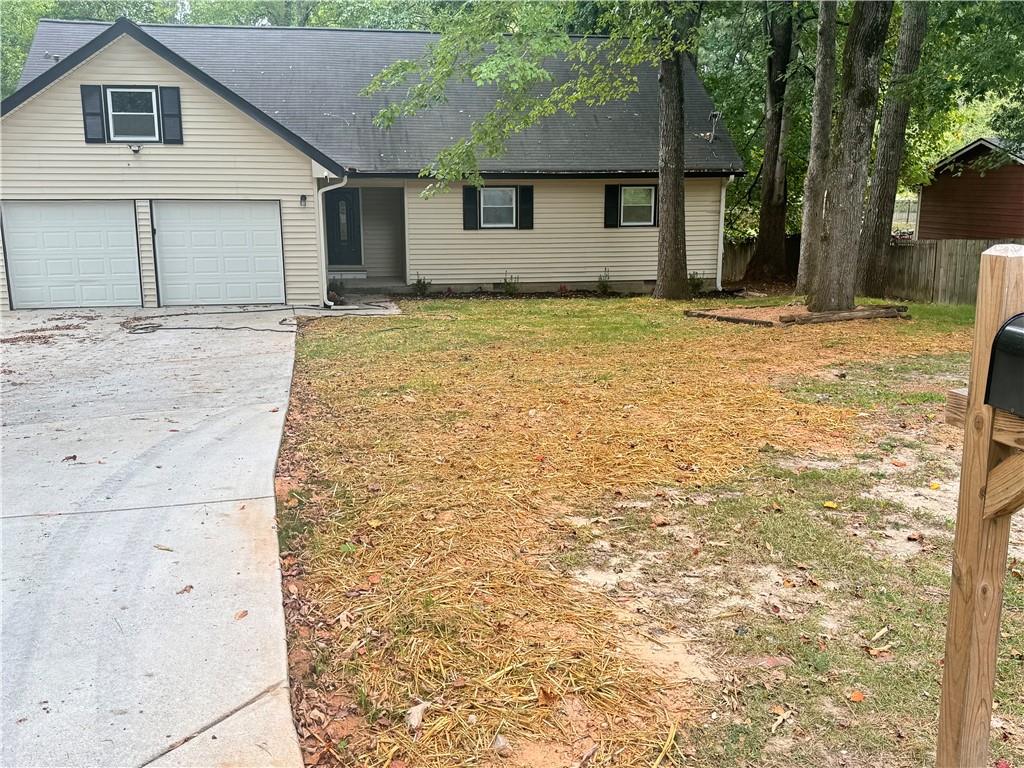
 MLS# 410067659
MLS# 410067659 