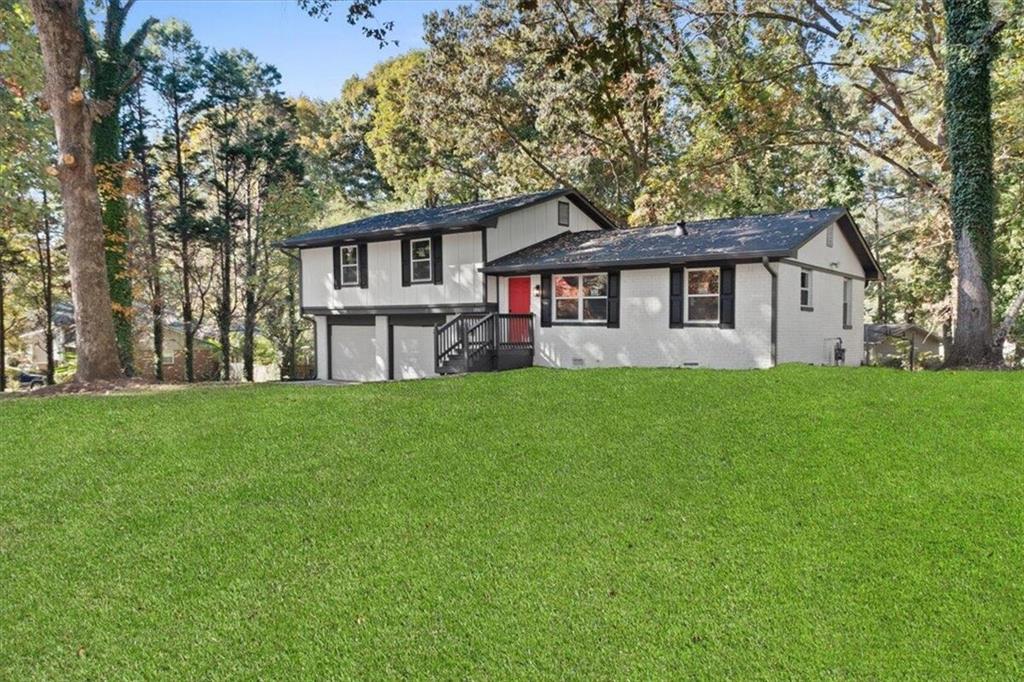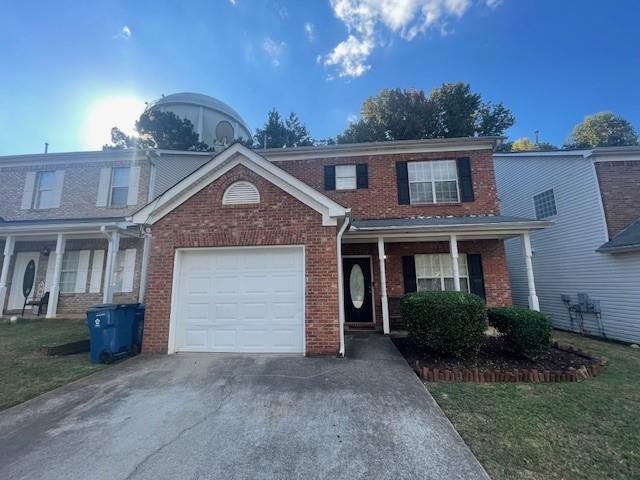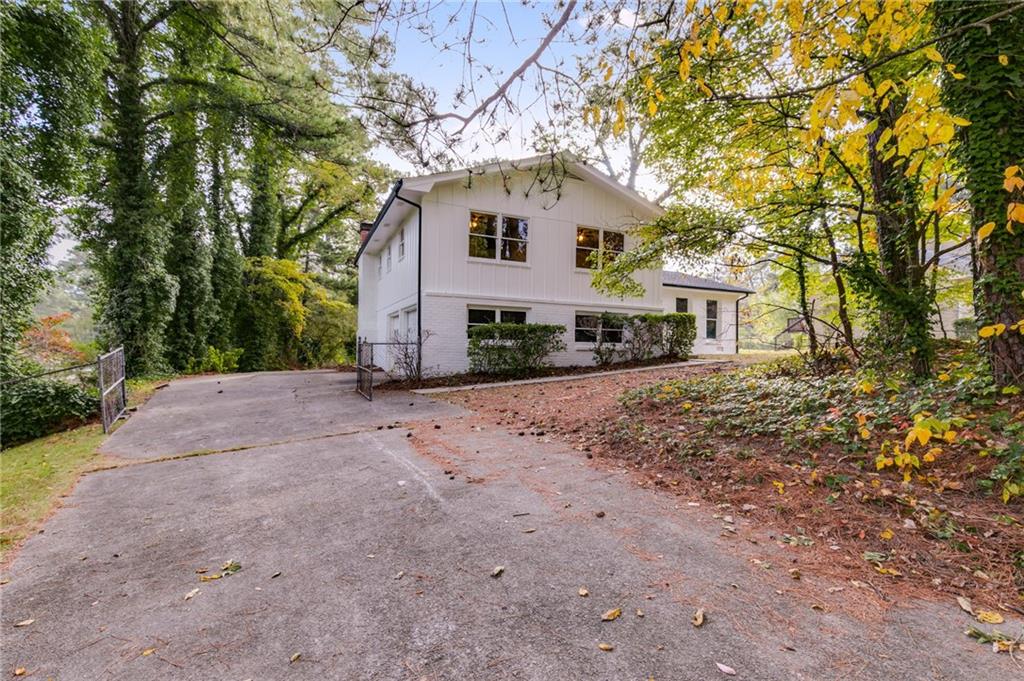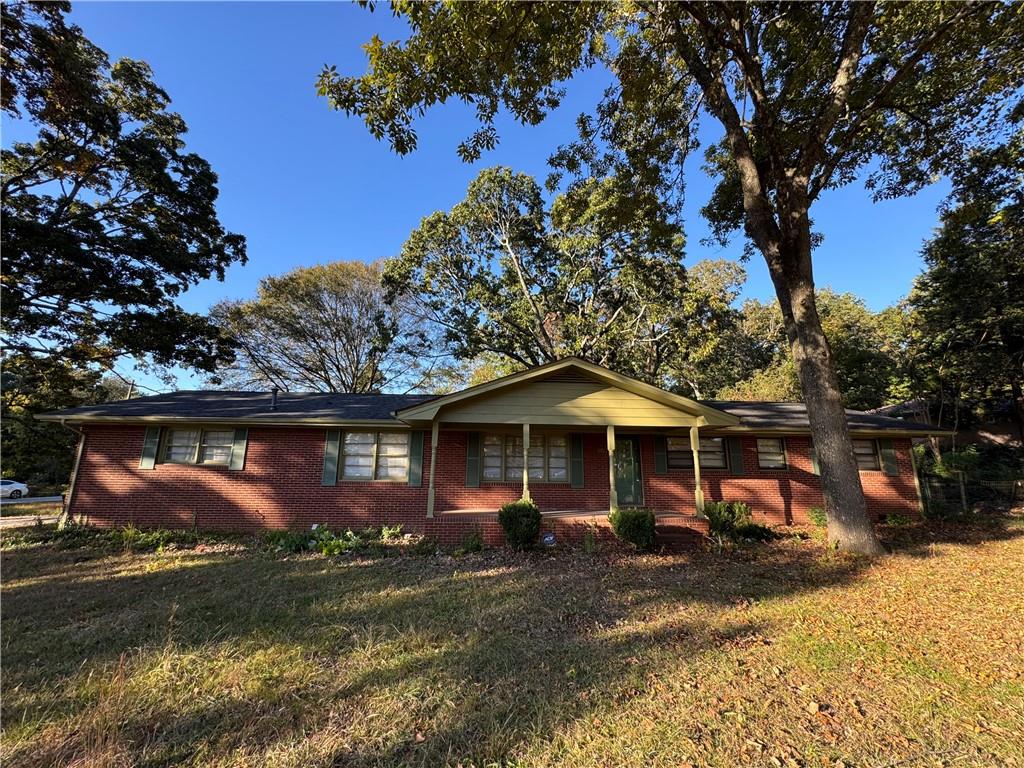Viewing Listing MLS# 410067659
Riverdale, GA 30296
- 3Beds
- 2Full Baths
- N/AHalf Baths
- N/A SqFt
- 1984Year Built
- 0.51Acres
- MLS# 410067659
- Residential
- Single Family Residence
- Active
- Approx Time on Market5 days
- AreaN/A
- CountyClayton - GA
- Subdivision ASHLAND ESTATES
Overview
This Charming home awaits you, SELLER WILL CONTRIBUTE $5,000 TOWARDS CLOSING COST. It's a home perfectly situated in a well-established and friendly neighborhood. spacious living room w/ new upgrades throughout include; updated flooring, fresh paint, stainless steel appliances, newer cabinets & Peninsula with marvelous countertops that make this home GLOW! This lovingly maintained residence seamlessly blends classic character with modern comfort, making it an inviting retreat for any homeowner. Inside, you'll find an upgraded master bath featuring contemporary finishes. Also has a huge attic space; which can be converted into another living space. lots of space in the yard to hold all types of events with a very large deck. Don't let this home get away from you.
Association Fees / Info
Hoa: No
Community Features: None
Bathroom Info
Main Bathroom Level: 2
Total Baths: 2.00
Fullbaths: 2
Room Bedroom Features: Master on Main
Bedroom Info
Beds: 3
Building Info
Habitable Residence: No
Business Info
Equipment: None
Exterior Features
Fence: None
Patio and Porch: Deck
Exterior Features: Private Yard
Road Surface Type: Paved
Pool Private: No
County: Clayton - GA
Acres: 0.51
Pool Desc: None
Fees / Restrictions
Financial
Original Price: $265,000
Owner Financing: No
Garage / Parking
Parking Features: Garage
Green / Env Info
Green Energy Generation: None
Handicap
Accessibility Features: None
Interior Features
Security Ftr: Carbon Monoxide Detector(s)
Fireplace Features: Brick
Levels: One and One Half
Appliances: Dishwasher, Electric Oven, Electric Range
Laundry Features: In Garage
Interior Features: High Ceilings 9 ft Main
Flooring: Vinyl
Spa Features: None
Lot Info
Lot Size Source: Public Records
Lot Features: Back Yard, Cleared
Misc
Property Attached: No
Home Warranty: No
Open House
Other
Other Structures: None
Property Info
Construction Materials: Vinyl Siding
Year Built: 1,984
Property Condition: Updated/Remodeled
Roof: Composition
Property Type: Residential Detached
Style: Contemporary
Rental Info
Land Lease: No
Room Info
Kitchen Features: Cabinets White
Room Master Bathroom Features: Double Vanity,Separate Tub/Shower,Soaking Tub
Room Dining Room Features: Dining L
Special Features
Green Features: Appliances, HVAC
Special Listing Conditions: None
Special Circumstances: Investor Owned
Sqft Info
Building Area Total: 1588
Building Area Source: Public Records
Tax Info
Tax Amount Annual: 3078
Tax Year: 2,023
Tax Parcel Letter: 13-0155A-00E-012
Unit Info
Utilities / Hvac
Cool System: Central Air
Electric: 110 Volts
Heating: Central
Utilities: Cable Available, Electricity Available, Natural Gas Available, Sewer Available, Water Available
Sewer: Public Sewer
Waterfront / Water
Water Body Name: None
Water Source: Public
Waterfront Features: None
Directions
FOLOOW GPSListing Provided courtesy of Exp Realty, Llc.
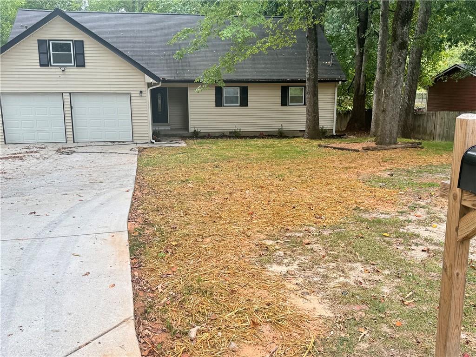
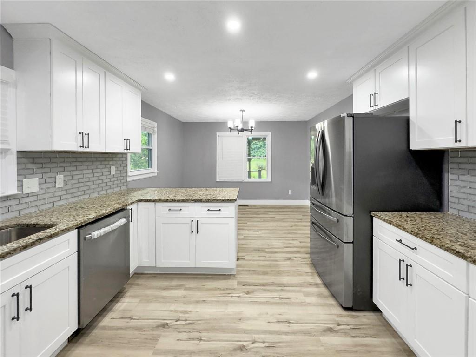
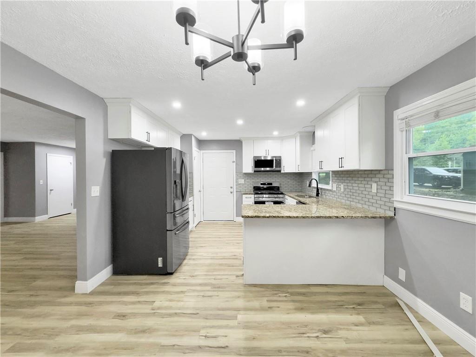
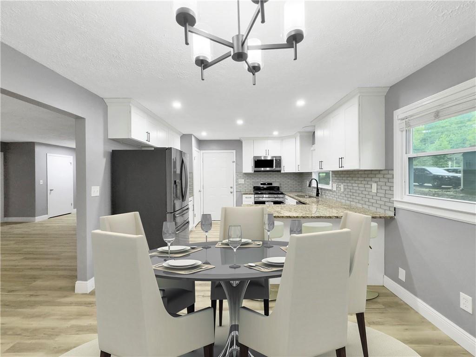
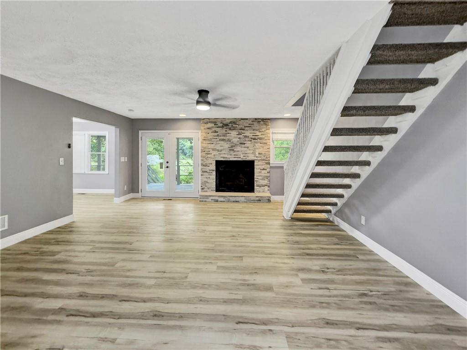
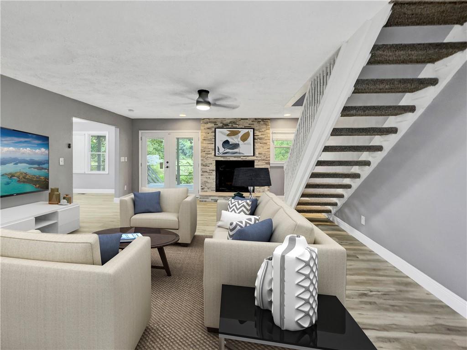
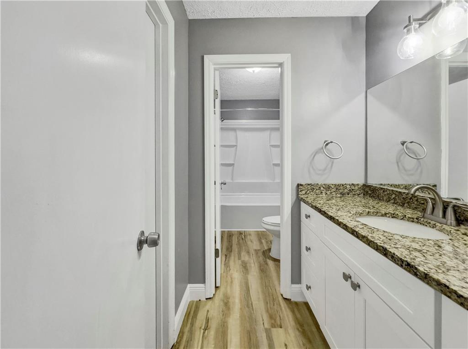
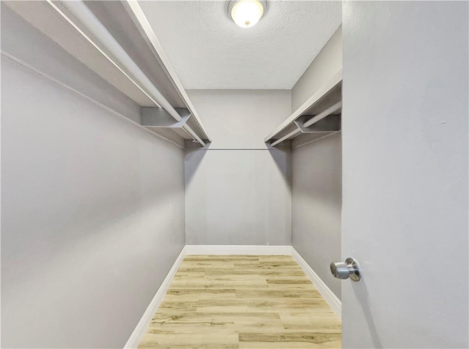
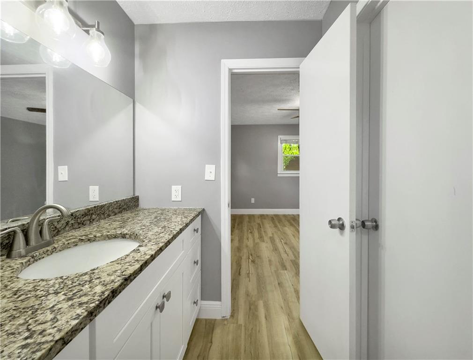
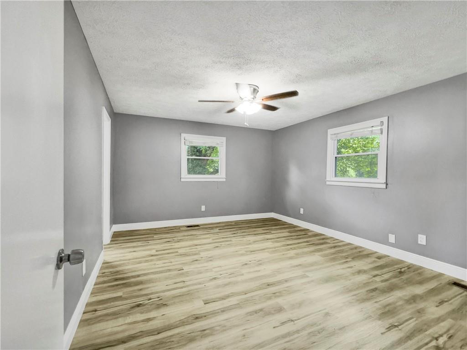
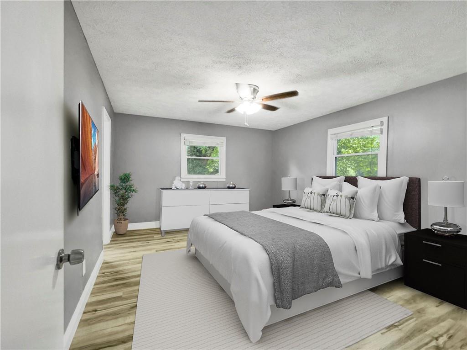
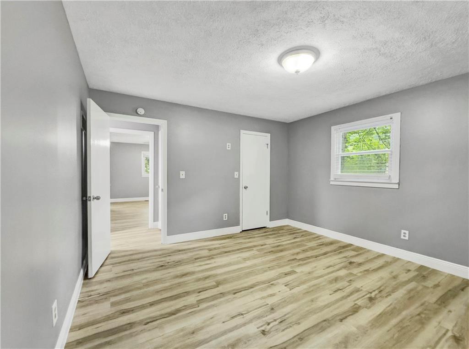
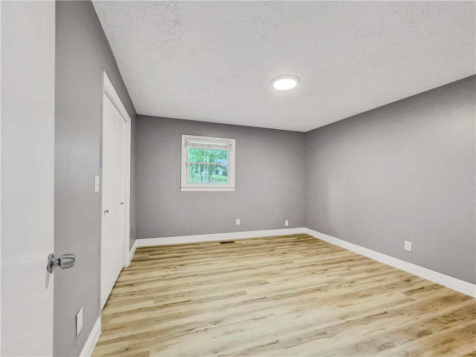
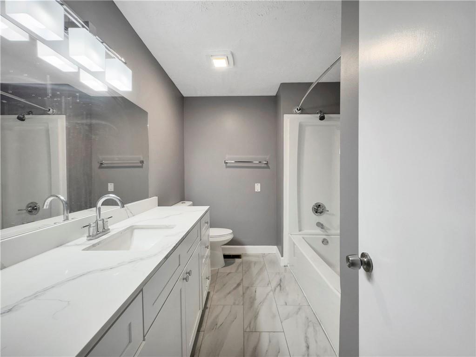
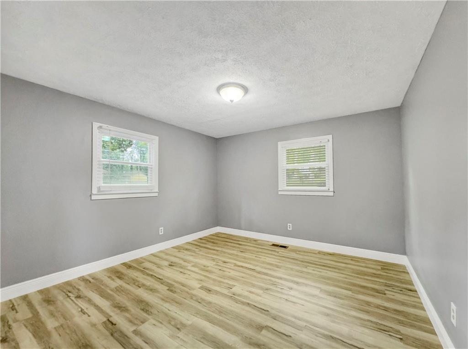
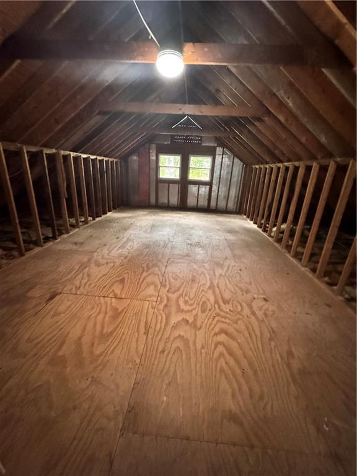
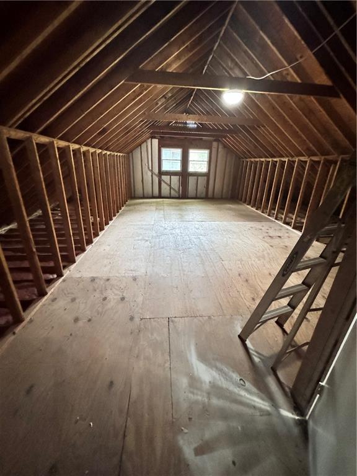
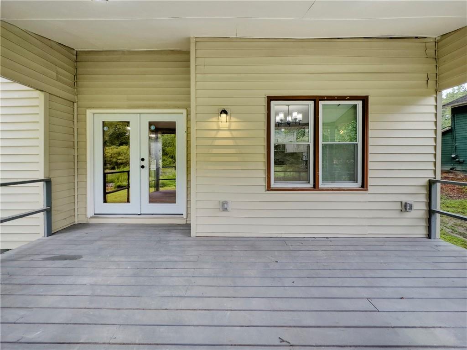
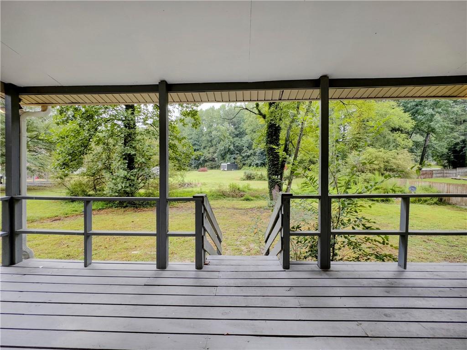
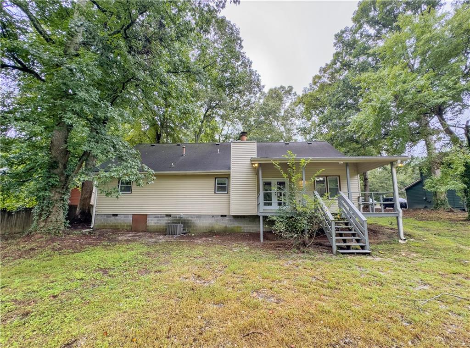
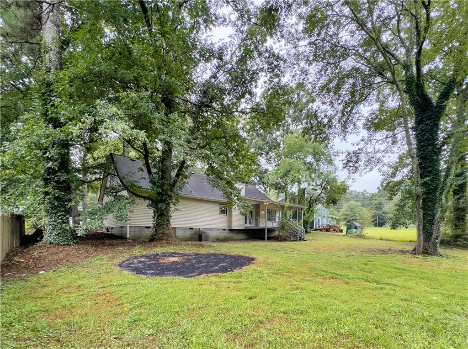
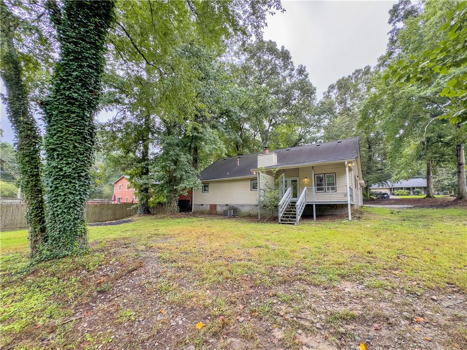
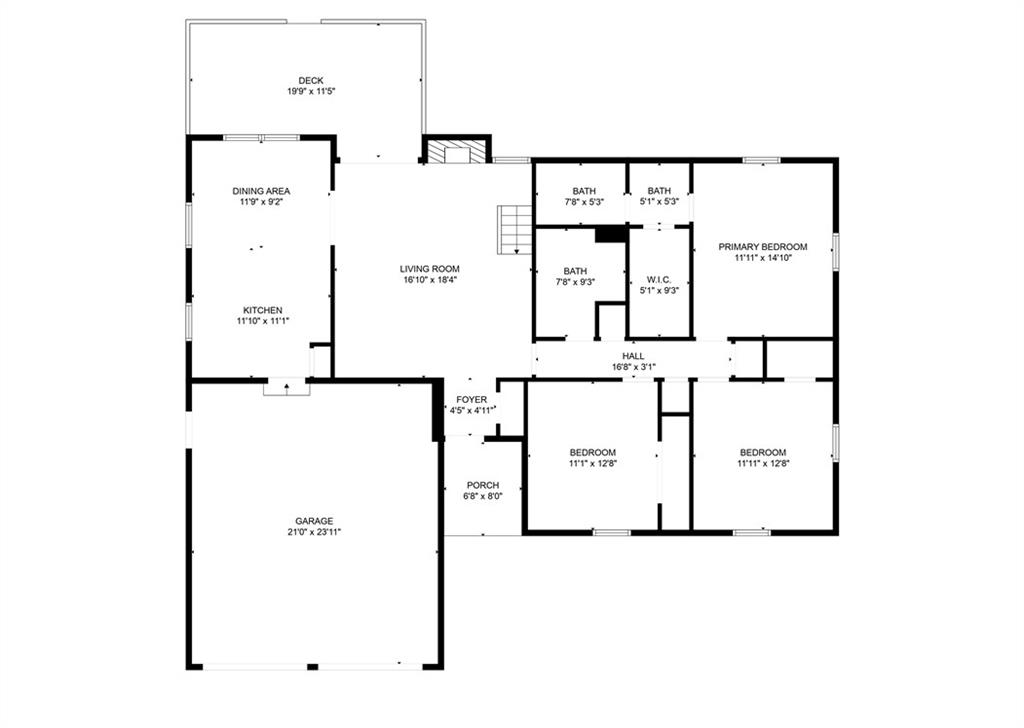
 MLS# 410458246
MLS# 410458246 