Viewing Listing MLS# 407277832
Riverdale, GA 30296
- 3Beds
- 3Full Baths
- N/AHalf Baths
- N/A SqFt
- 1994Year Built
- 0.00Acres
- MLS# 407277832
- Residential
- Single Family Residence
- Pending
- Approx Time on Market1 month, 9 days
- AreaN/A
- CountyClayton - GA
- Subdivision Briar Ridge
Overview
Welcome to this 3-bedroom, 3-bath, 1,550 sqft single-family residence located in the highly desirable Briar Ridge community. This two-story residence boasts a harmonious blend of beige siding and stone veneer, creating an inviting facade that's enhanced by the character of its roof. Two white garage doors greet you upon arrival, offering both convenience and curb appeal. As you approach the entrance, a staircase leads to the white front door, flanked by small windows that bring in natural light. The well-manicured front lawn completes the picture of suburban charm and style. Whether you're enjoying the sunshine or a partly cloudy day, this home is a sanctuary of comfort. Step inside to a light-filled living room that exudes timeless appeal. Gleaming hardwood floors reflect the natural light that pours in through two large windows, their white blinds adding a touch of elegance. Imagine cozy evenings spent by the brick fireplace, which serves as the centerpiece of this inviting space. With its neutral color palette and open layout, this room provides the perfect canvas for you to personalize and create your own relaxing haven for family gatherings or quiet moments. The sleek, contemporary kitchen is where style meets functionality. White cabinets lend a sophisticated air to the space, beautifully paired with modern stainless steel appliances, making this kitchen a chef's dream. Light countertops enhance the elegance and provide ample prep space, while the floor ensures easy maintenance and durability. A window above the sink allows natural light to flood the kitchen, while partially closed blinds offer just the right amount of privacy. Whether you're hosting dinner parties or preparing everyday meals, this kitchen is a gem that combines practicality with modern flair. The primary bedroom is generously sized and features its own full bathroom, providing a private retreat for relaxation. The additional two bedrooms are equally spacious, each with ample closet space, making them perfect for family members, guests, or even a home office. The home's three full baths are thoughtfully designed with modern fixtures, ensuring convenience and comfort for all. Nestled in the peaceful yet vibrant Briar Ridge community, this residence offers more than just a beautiful home. The neighborhood provides easy access to local amenities, including shopping, dining, and recreational facilities, making it the perfect blend of peaceful suburban living and urban convenience. With its meticulous attention to detail, modern design features, and prime location, this home is a true standout. Schedule your private showing today and start envisioning making this exceptional residence your own!
Association Fees / Info
Hoa: Yes
Hoa Fees Frequency: Annually
Hoa Fees: 350
Community Features: Homeowners Assoc
Bathroom Info
Main Bathroom Level: 3
Total Baths: 3.00
Fullbaths: 3
Room Bedroom Features: Other
Bedroom Info
Beds: 3
Building Info
Habitable Residence: No
Business Info
Equipment: None
Exterior Features
Fence: None
Patio and Porch: None
Exterior Features: Other
Road Surface Type: Asphalt
Pool Private: No
County: Clayton - GA
Acres: 0.00
Pool Desc: None
Fees / Restrictions
Financial
Original Price: $235,000
Owner Financing: No
Garage / Parking
Parking Features: Garage
Green / Env Info
Green Energy Generation: None
Handicap
Accessibility Features: None
Interior Features
Security Ftr: None
Fireplace Features: Factory Built
Levels: Multi/Split
Appliances: Other, Refrigerator
Laundry Features: Other
Interior Features: Entrance Foyer, Other
Flooring: Other
Spa Features: None
Lot Info
Lot Size Source: Not Available
Lot Features: Cul-De-Sac, Level
Misc
Property Attached: No
Home Warranty: No
Open House
Other
Other Structures: None
Property Info
Construction Materials: Aluminum Siding, Brick Front, Vinyl Siding
Year Built: 1,994
Property Condition: Resale
Roof: Other
Property Type: Residential Detached
Style: Traditional
Rental Info
Land Lease: No
Room Info
Kitchen Features: Other
Room Master Bathroom Features: Other
Room Dining Room Features: Other
Special Features
Green Features: None
Special Listing Conditions: None
Special Circumstances: Investor Owned, No disclosures from Seller
Sqft Info
Building Area Total: 1550
Building Area Source: Owner
Tax Info
Tax Amount Annual: 3458
Tax Year: 2,023
Tax Parcel Letter: 13-0201C-00A-022
Unit Info
Utilities / Hvac
Cool System: Central Air, Other
Electric: Other
Heating: Central, Other
Utilities: Other
Sewer: Public Sewer
Waterfront / Water
Water Body Name: None
Water Source: Public
Waterfront Features: None
Directions
Please use the GPSListing Provided courtesy of Exp Realty, Llc.
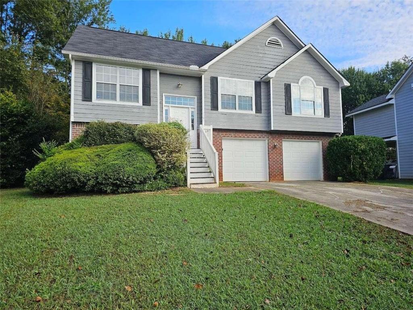
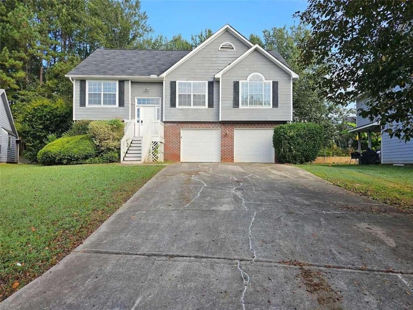
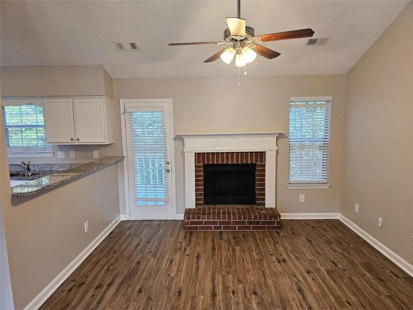
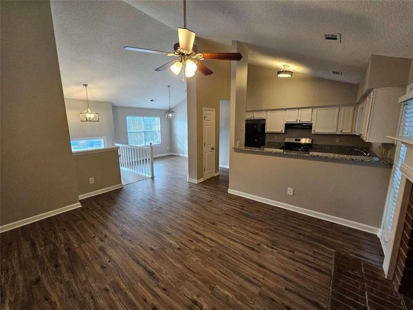
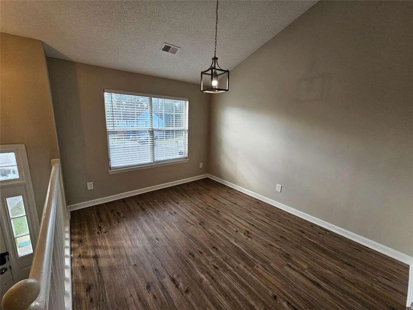
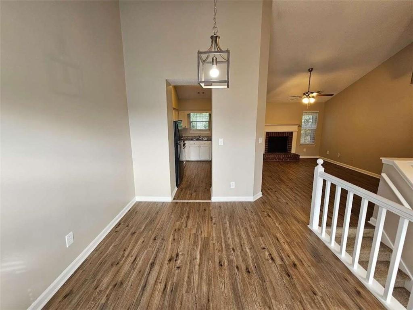
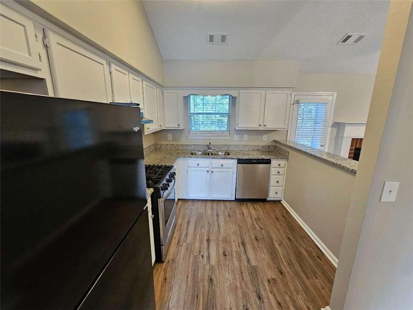
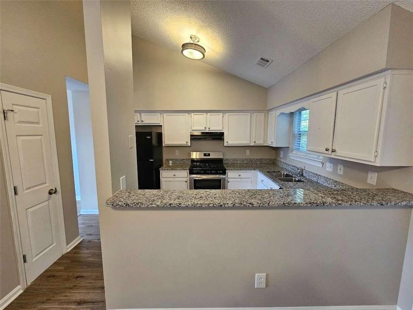
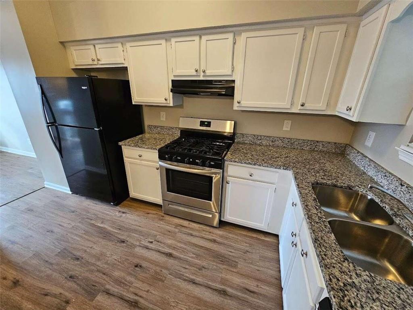
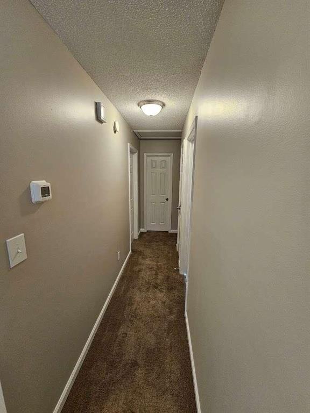
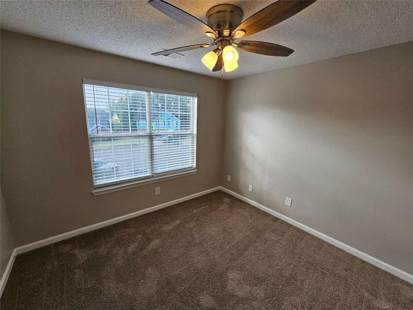
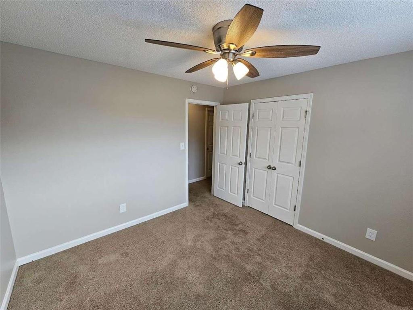
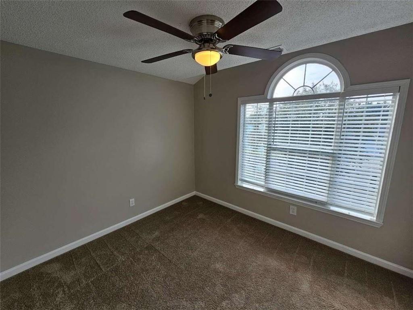
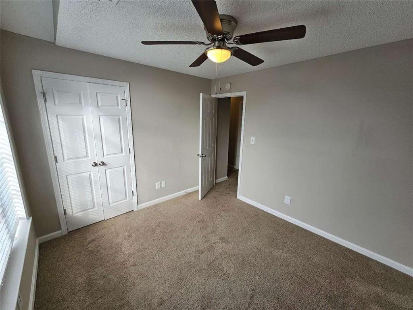
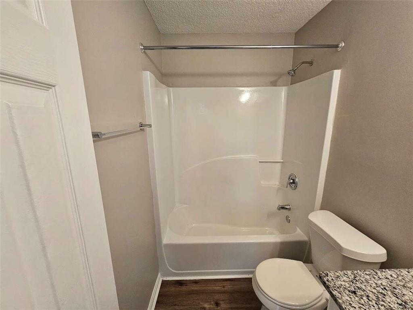
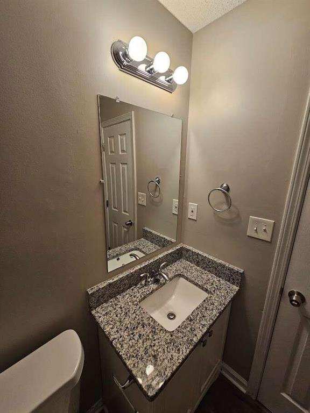
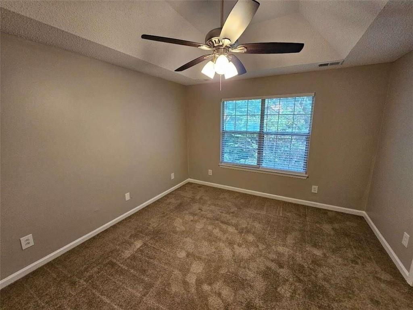
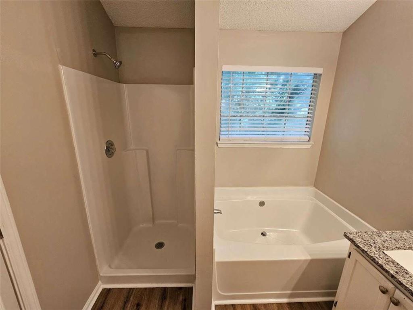
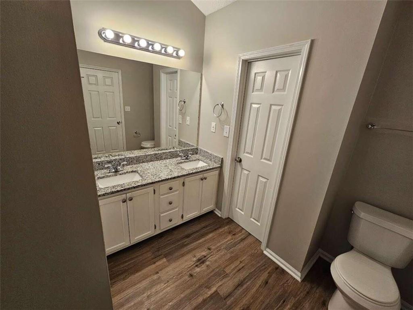
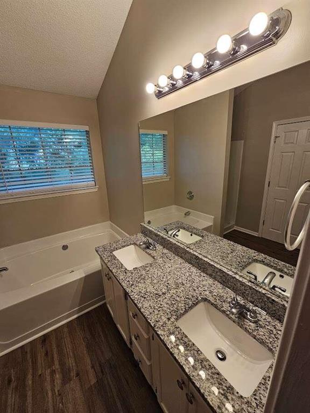
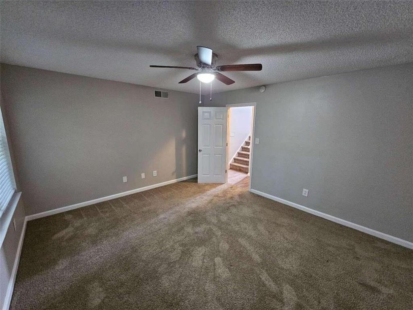
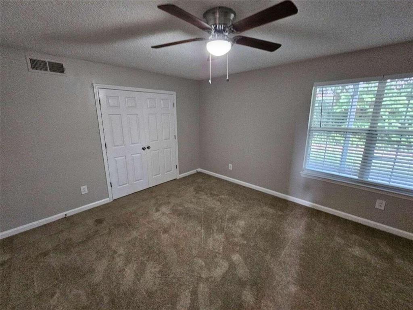
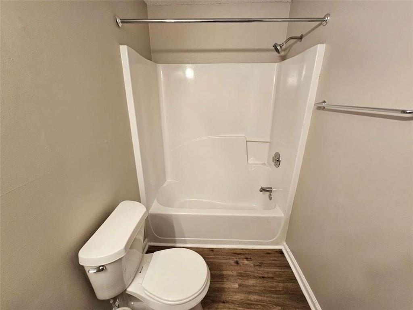
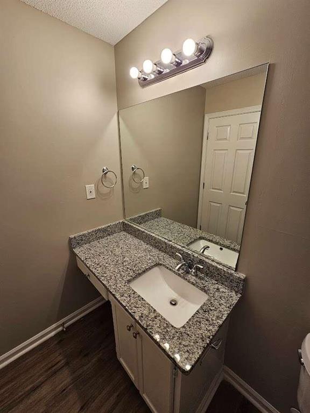
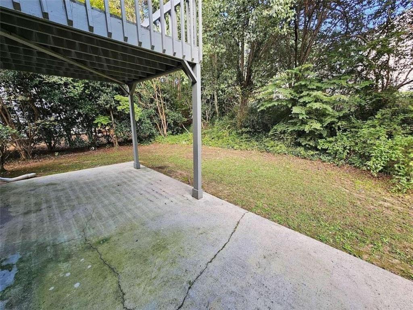
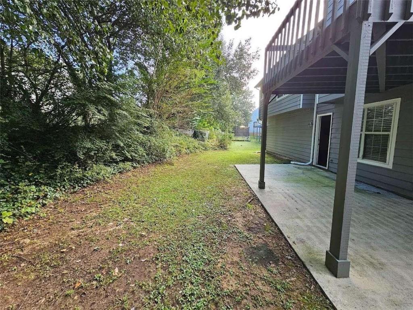
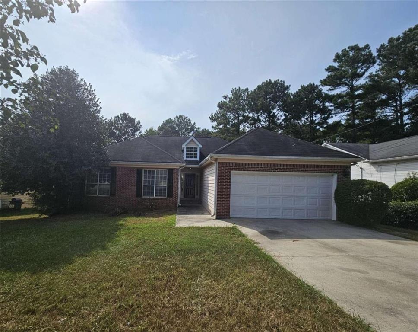
 MLS# 404400890
MLS# 404400890