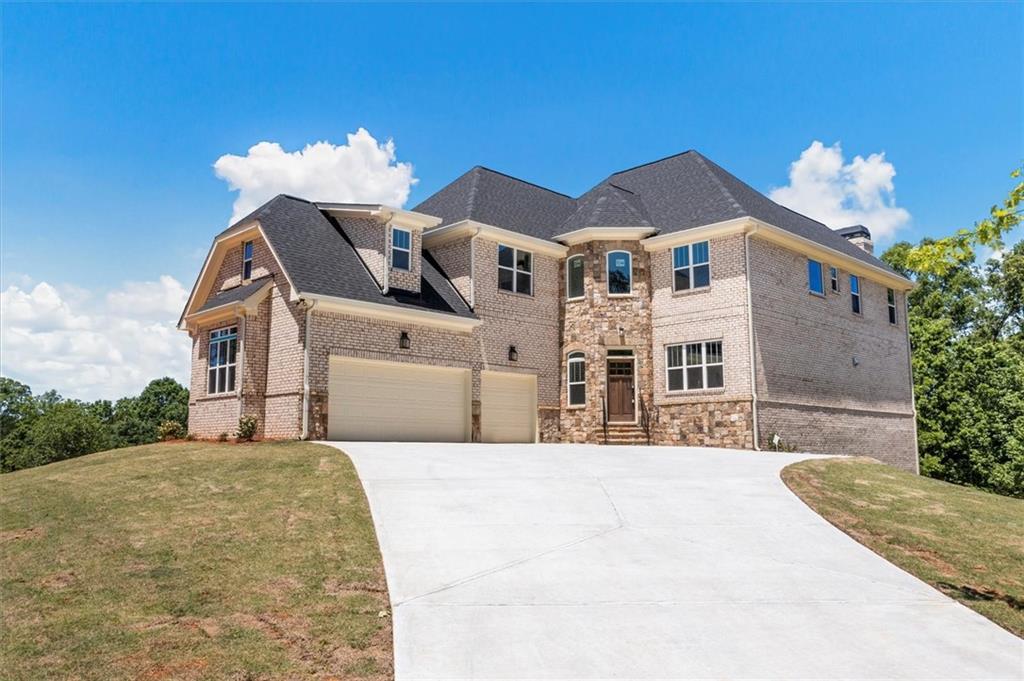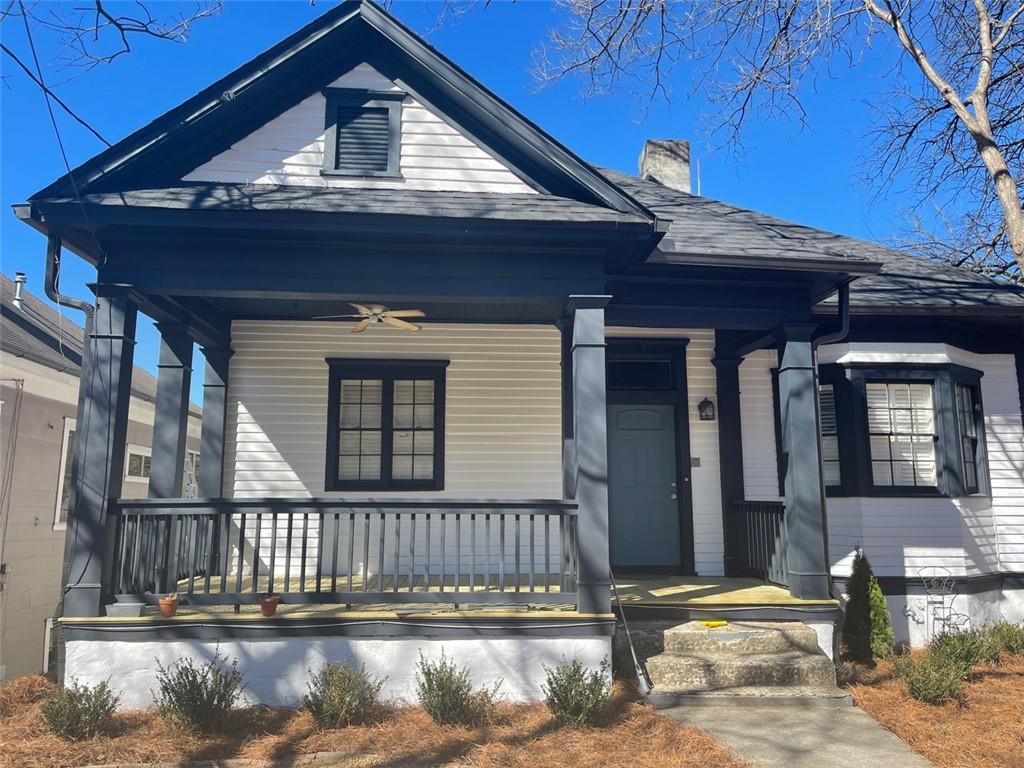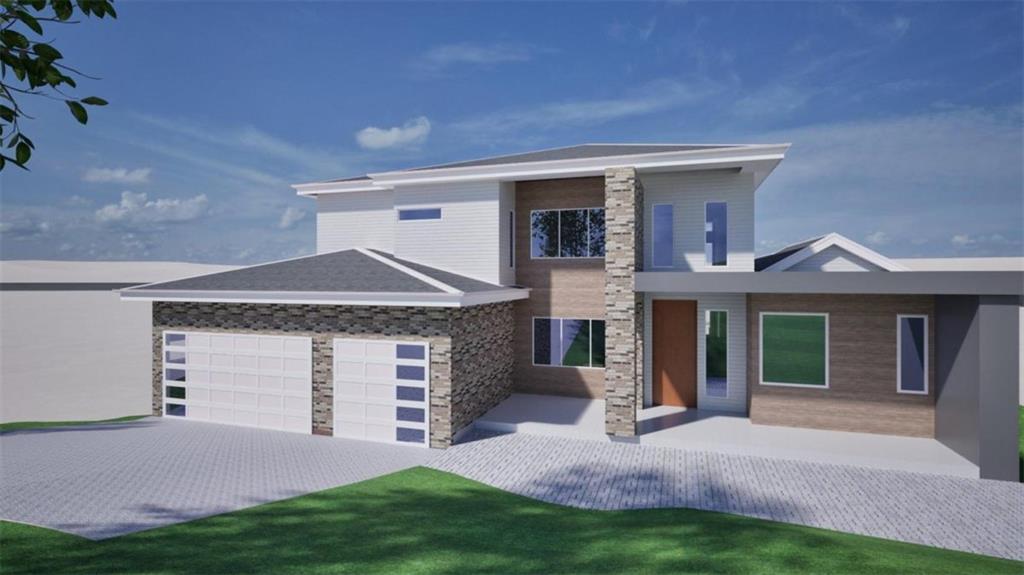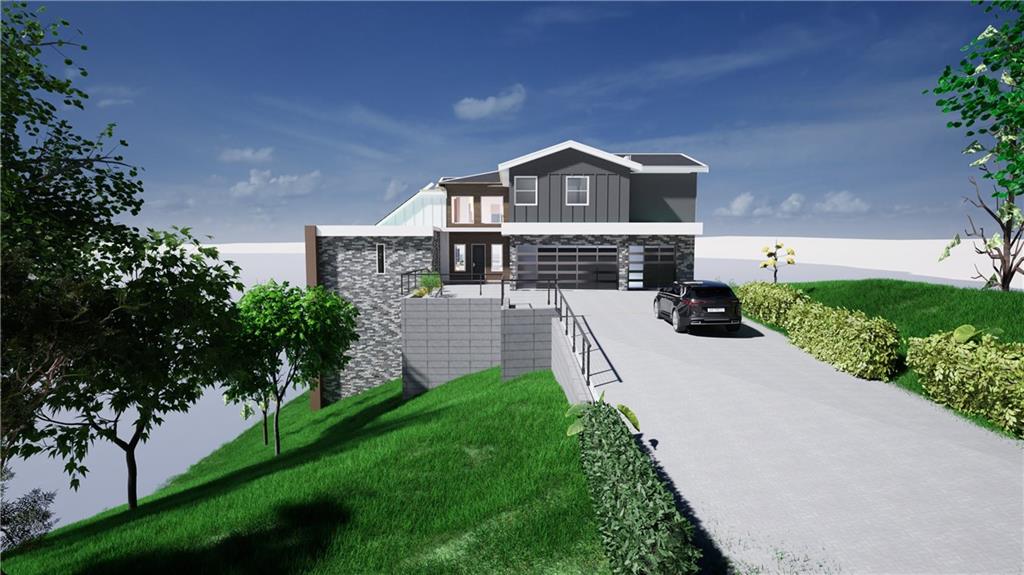Viewing Listing MLS# 400173232
Atlanta, GA 30306
- 3Beds
- 2Full Baths
- N/AHalf Baths
- N/A SqFt
- 1940Year Built
- 0.12Acres
- MLS# 400173232
- Residential
- Single Family Residence
- Active
- Approx Time on Market1 month, 22 days
- AreaN/A
- CountyFulton - GA
- Subdivision Poncey Highlands
Overview
Welcome to this beautifully renovated 1940 Craftsman bungalow, it seamlessly blends classic design with contemporary luxury. Ideally nestled in the Historic Poncey Highland neighborhood; this home is full of charm, character & warmth and is thoughtfully updated to preserve its historic roots while incorporating custom amenities. The expansive front porch is a true highlight - ideal for enjoying coffee & unwinding after a long day, also perfect for entertaining with ample space and a coveted swing. Soak in the beauty of three original fireplaces & pinewood floors. Youll find two separate living areas; one for conversation and one less formal for TV watching and hanging out. The kitchen features KitchenAide stainless steel appliances, gas cooking, as well as an abundance of cabinets for storage. The oversized waterfall marble island in the kitchen is truly stunning - designed to be a focal point and is extra tall for comfortable cooking and entertaining. There are three spacious bedrooms, each offers lots of natural light, crown moulding, 10-12 ft ceilings with custom lighting, and ample closet space. The spacious primary bedroom has ensuite bathroom with beautiful marble tile & oversized glass shower. The second modern bathroom features a floating sink with drawers & extra deep soaking tub & shower combo. With walkable score of 85, this centrally located home is close to everything intown: Ponce City Market, the Beltline, Little Five Points, Virginia Highlands, Inman Park, Freedom Park and the Saturday Freedom Farmers Market is close by.Stroll to Publix, Plaza Theater or the Majestic Diner. Great schools, great shopping & dining. Don't overlook the large front yard & back parking pad or patio. Don't miss the attic space for storage or possible expansion.
Association Fees / Info
Hoa: Yes
Hoa Fees Frequency: Annually
Hoa Fees: 1300
Community Features: Homeowners Assoc, Near Beltline, Near Public Transport, Near Schools, Near Shopping, Near Trails/Greenway, Sidewalks, Street Lights
Association Fee Includes: Maintenance Grounds, Reserve Fund
Bathroom Info
Main Bathroom Level: 2
Total Baths: 2.00
Fullbaths: 2
Room Bedroom Features: Master on Main
Bedroom Info
Beds: 3
Building Info
Habitable Residence: No
Business Info
Equipment: None
Exterior Features
Fence: None
Patio and Porch: Covered, Front Porch
Exterior Features: Garden, Lighting
Road Surface Type: Paved
Pool Private: No
County: Fulton - GA
Acres: 0.12
Pool Desc: None
Fees / Restrictions
Financial
Original Price: $859,000
Owner Financing: No
Garage / Parking
Parking Features: Driveway, Parking Pad
Green / Env Info
Green Energy Generation: None
Handicap
Accessibility Features: None
Interior Features
Security Ftr: Smoke Detector(s)
Fireplace Features: Decorative, Gas Starter
Levels: One
Appliances: Dishwasher, Disposal, Gas Cooktop, Refrigerator
Laundry Features: Laundry Room
Interior Features: Bookcases, Crown Molding, Recessed Lighting
Flooring: Hardwood
Spa Features: None
Lot Info
Lot Size Source: Public Records
Lot Features: Front Yard, Level
Lot Size: x
Misc
Property Attached: No
Home Warranty: No
Open House
Other
Other Structures: None
Property Info
Construction Materials: Brick
Year Built: 1,940
Property Condition: Resale
Roof: Composition
Property Type: Residential Detached
Style: Bungalow, Craftsman
Rental Info
Land Lease: No
Room Info
Kitchen Features: Cabinets White, Kitchen Island, Stone Counters, View to Family Room
Room Master Bathroom Features: Shower Only
Room Dining Room Features: Open Concept
Special Features
Green Features: None
Special Listing Conditions: None
Special Circumstances: None
Sqft Info
Building Area Total: 1632
Building Area Source: Public Records
Tax Info
Tax Amount Annual: 6428
Tax Year: 2,023
Tax Parcel Letter: 14-0016-0026-008-6
Unit Info
Utilities / Hvac
Cool System: Central Air
Electric: 110 Volts
Heating: Central
Utilities: Cable Available, Electricity Available, Natural Gas Available, Sewer Available, Water Available
Sewer: Public Sewer
Waterfront / Water
Water Body Name: None
Water Source: Public
Waterfront Features: None
Directions
use GPSListing Provided courtesy of Keller Knapp
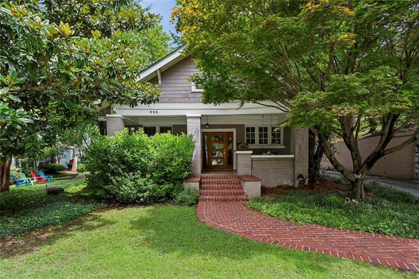
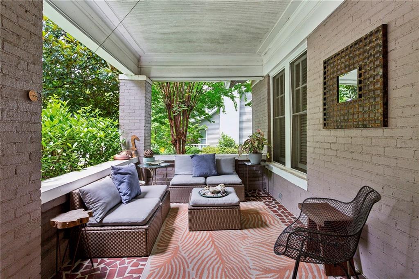
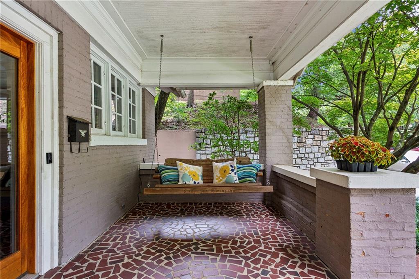
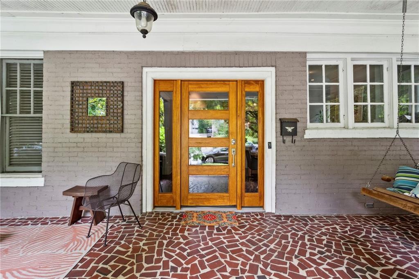
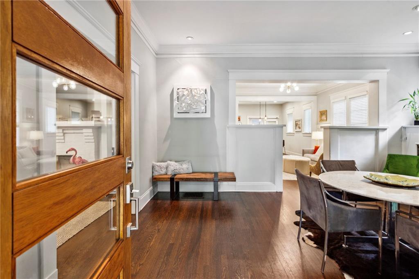
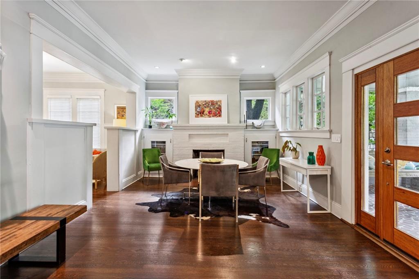
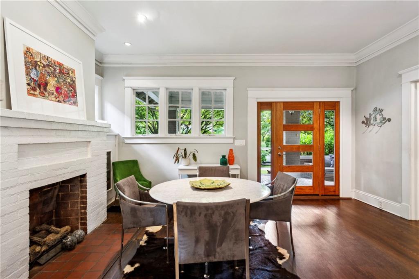
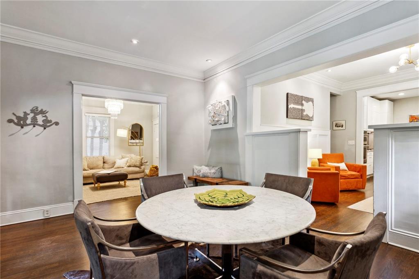
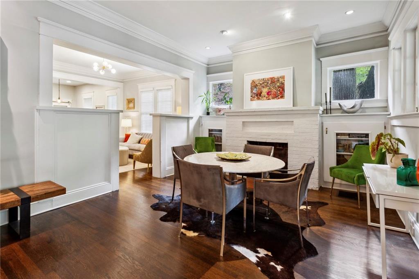
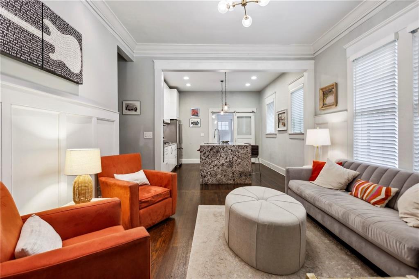
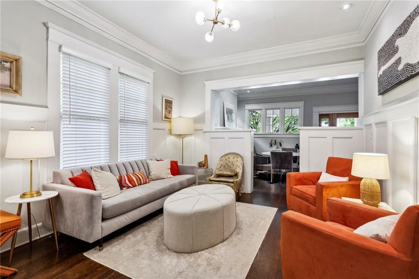
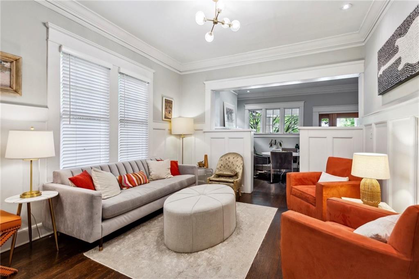
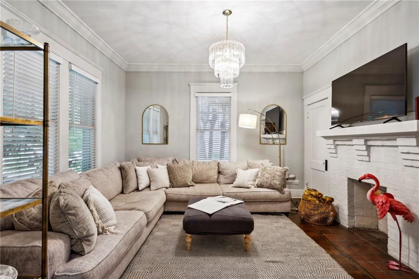
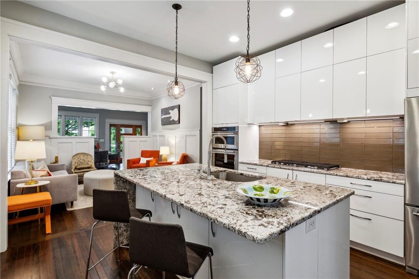

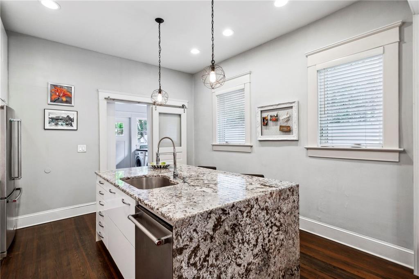
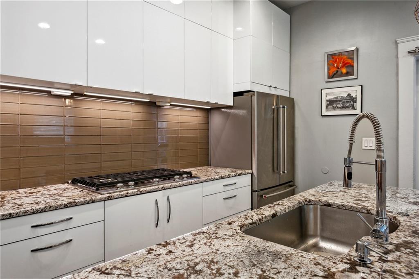
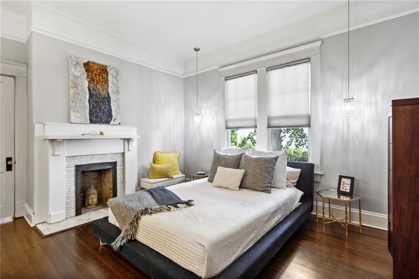
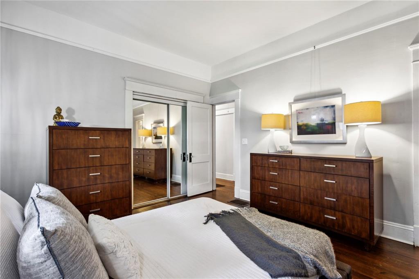
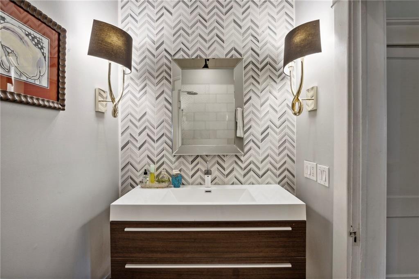
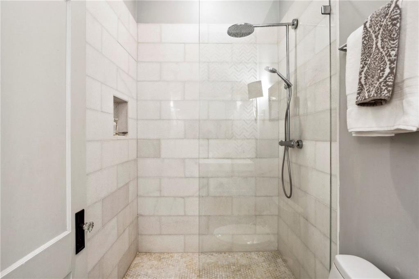
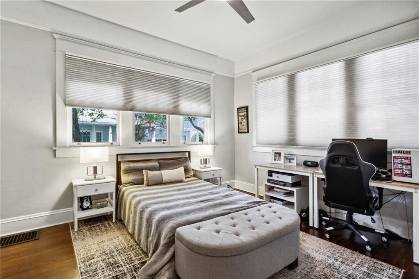
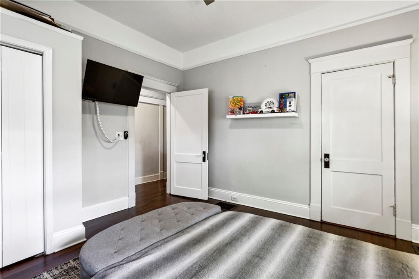
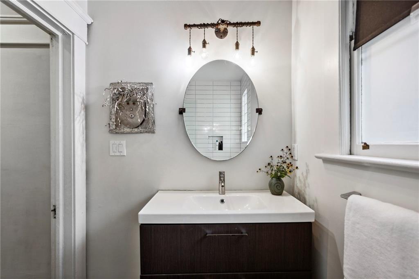
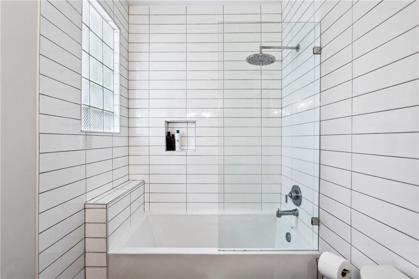
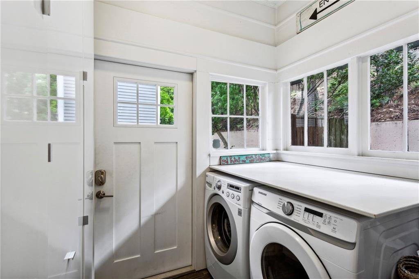
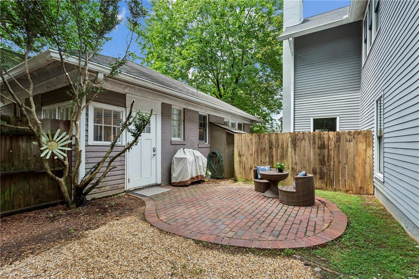
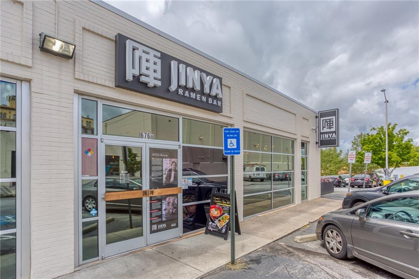
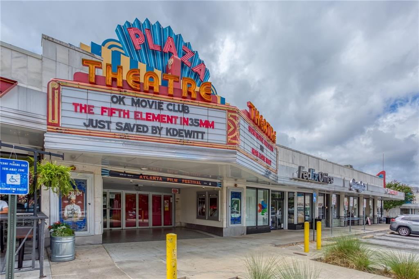
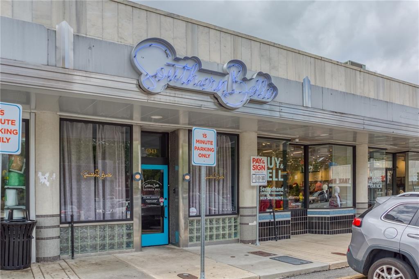
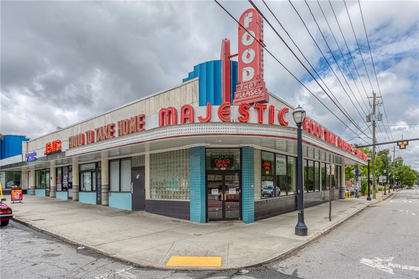
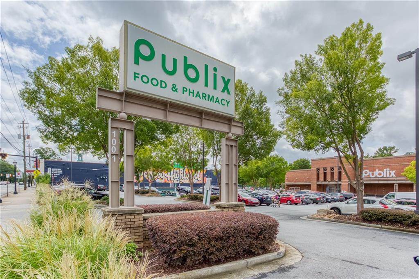
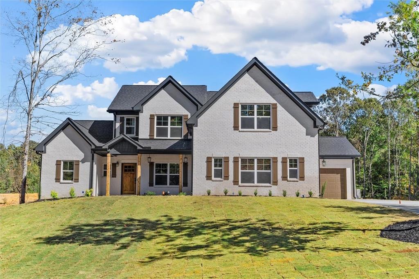
 MLS# 7376816
MLS# 7376816 