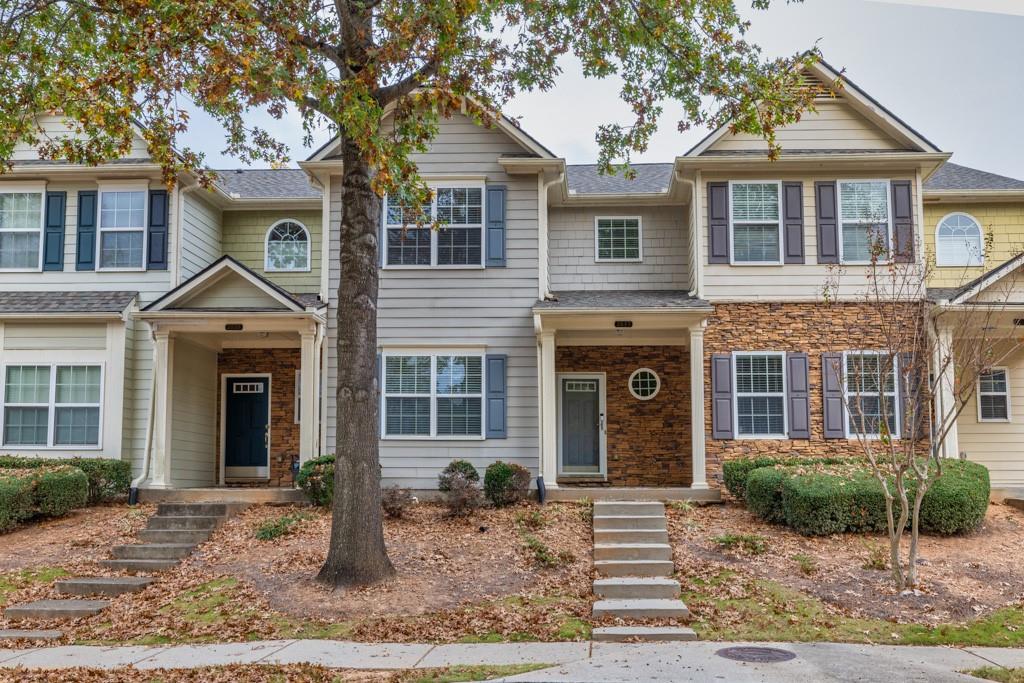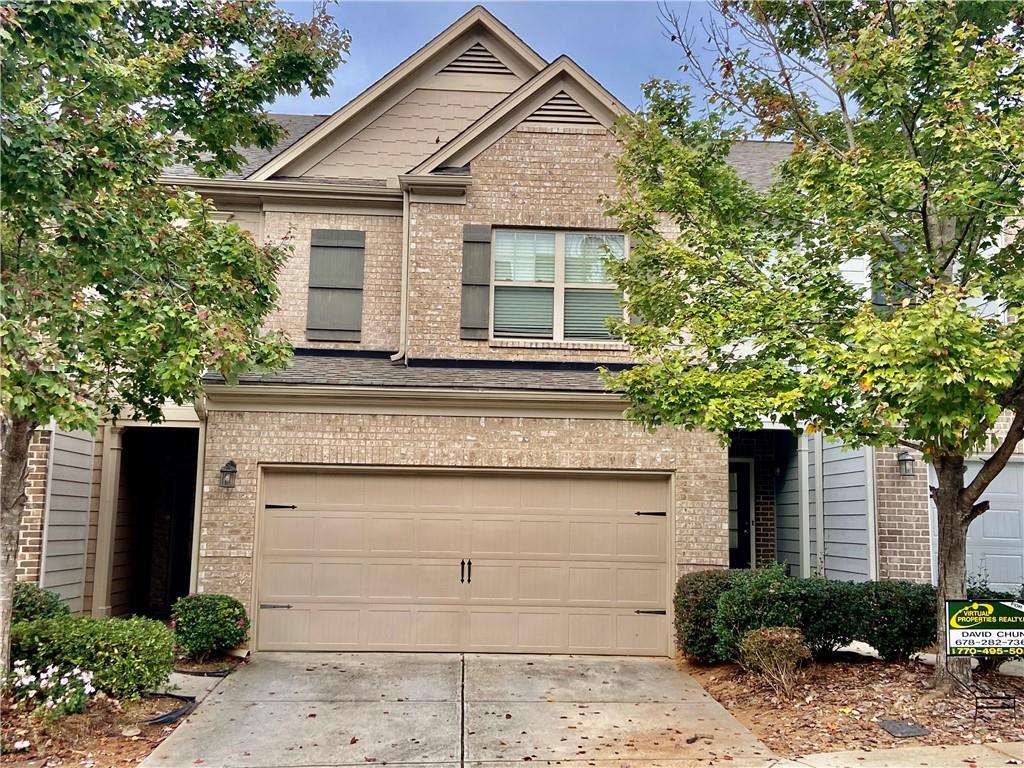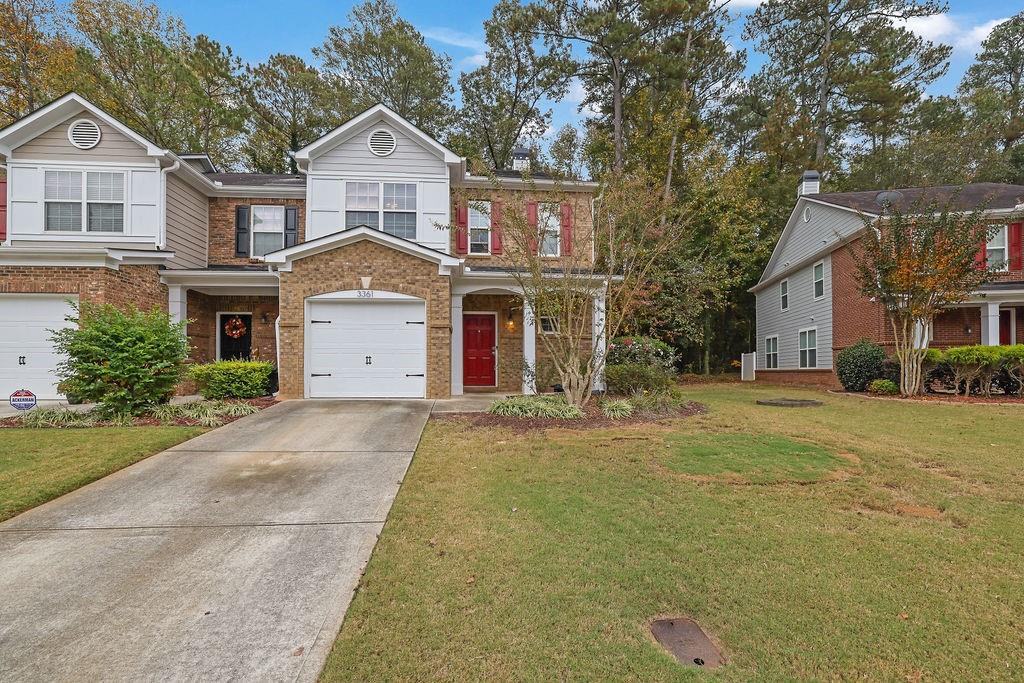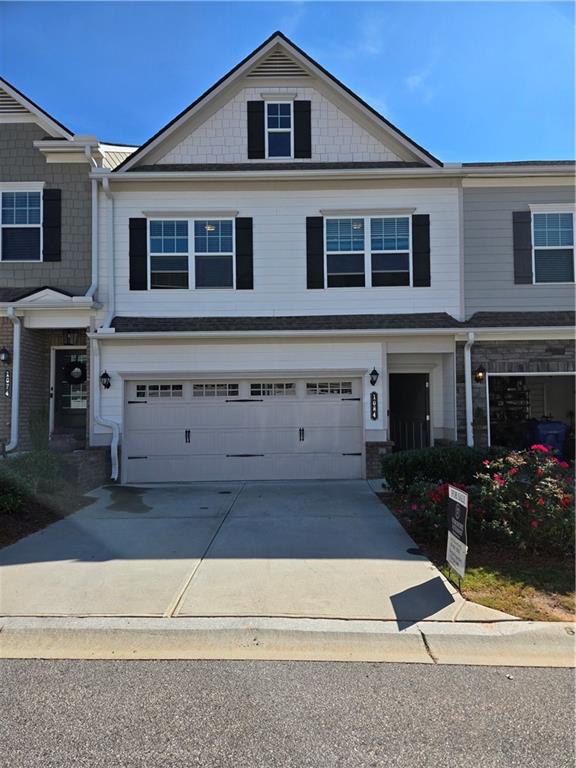Viewing Listing MLS# 399793519
Lawrenceville, GA 30044
- 3Beds
- 2Full Baths
- 1Half Baths
- N/A SqFt
- 2015Year Built
- 0.06Acres
- MLS# 399793519
- Residential
- Townhouse
- Active
- Approx Time on Market2 months, 17 days
- AreaN/A
- CountyGwinnett - GA
- Subdivision Oakdale Commons
Overview
Welcome to this charming 3-bedroom, 2.5-bathroom home thats packed with updates and style! New vinyl wood floors flow throughout the open, airy space, and the tall coffered ceilings add a touch of elegance. The layout is perfect for easy living and entertaining, with a spacious kitchen featuring a big island and a walk-in pantry for all your storage needs.Upstairs, theres a versatile loft area that you can turn into whatever suits your lifestylewhether its a home office, playroom, or just a cozy hangout spot. The master suite is a real standout, with plenty of space, dual sinks, a relaxing soaking tub, a separate shower, and a roomy walk-in closet. This home is a great place to settle down and enjoy life.
Association Fees / Info
Hoa: Yes
Hoa Fees Frequency: Monthly
Hoa Fees: 173
Community Features: None
Hoa Fees Frequency: Monthly
Association Fee Includes: Trash
Bathroom Info
Halfbaths: 1
Total Baths: 3.00
Fullbaths: 2
Room Bedroom Features: None
Bedroom Info
Beds: 3
Building Info
Habitable Residence: No
Business Info
Equipment: None
Exterior Features
Fence: Privacy
Patio and Porch: Patio
Exterior Features: None
Road Surface Type: Asphalt
Pool Private: No
County: Gwinnett - GA
Acres: 0.06
Pool Desc: None
Fees / Restrictions
Financial
Original Price: $375,000
Owner Financing: No
Garage / Parking
Parking Features: Garage, Garage Door Opener, Garage Faces Front
Green / Env Info
Green Energy Generation: None
Handicap
Accessibility Features: None
Interior Features
Security Ftr: Fire Alarm, Fire Sprinkler System
Fireplace Features: Living Room
Levels: Two
Appliances: Dishwasher, Disposal, Electric Cooktop, Microwave, Refrigerator
Laundry Features: Upper Level
Interior Features: Coffered Ceiling(s), Walk-In Closet(s)
Flooring: Wood
Spa Features: None
Lot Info
Lot Size Source: Public Records
Lot Features: Other
Lot Size: x
Misc
Property Attached: Yes
Home Warranty: No
Open House
Other
Other Structures: None
Property Info
Construction Materials: Wood Siding
Year Built: 2,015
Property Condition: Updated/Remodeled
Roof: Shingle
Property Type: Residential Attached
Style: Townhouse
Rental Info
Land Lease: No
Room Info
Kitchen Features: Kitchen Island, Pantry Walk-In
Room Master Bathroom Features: Separate Tub/Shower
Room Dining Room Features: Open Concept
Special Features
Green Features: None
Special Listing Conditions: None
Special Circumstances: None
Sqft Info
Building Area Total: 1903
Building Area Source: Public Records
Tax Info
Tax Amount Annual: 4871
Tax Year: 2,023
Tax Parcel Letter: R7003-485
Unit Info
Num Units In Community: 1
Utilities / Hvac
Cool System: Central Air
Electric: 110 Volts, 220 Volts in Garage
Heating: Forced Air
Utilities: Cable Available, Electricity Available, Natural Gas Available, Sewer Available, Underground Utilities, Water Available
Sewer: Public Sewer
Waterfront / Water
Water Body Name: None
Water Source: Public
Waterfront Features: None
Directions
Take Cruse Rd right before Oakland Rd. Spicy Oak Dr is on the right.Listing Provided courtesy of King Star Realty
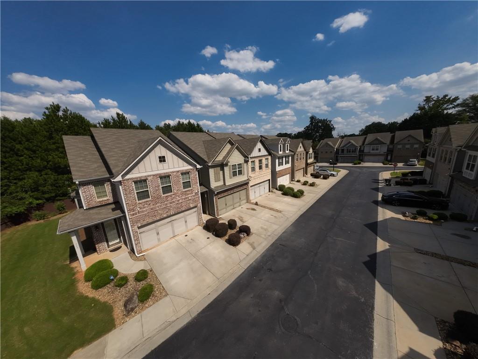
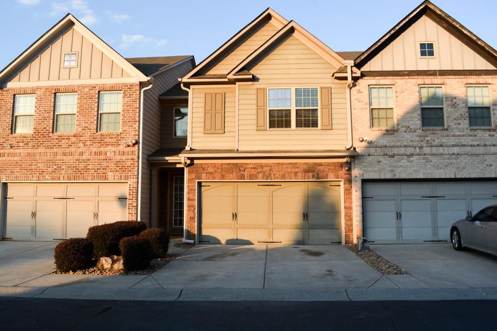
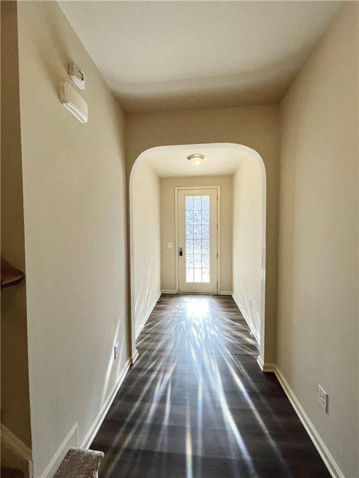
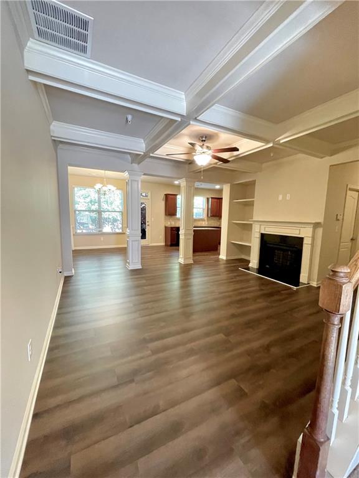
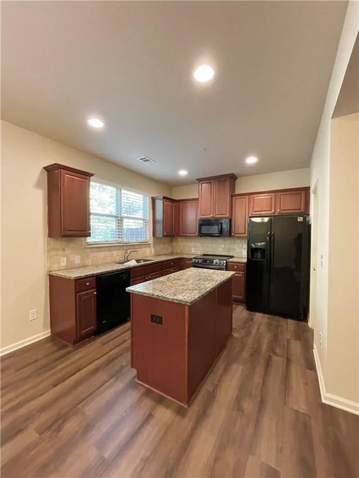
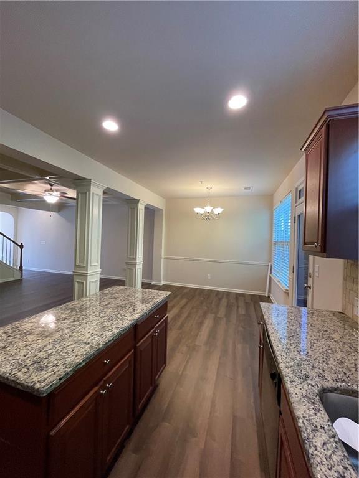
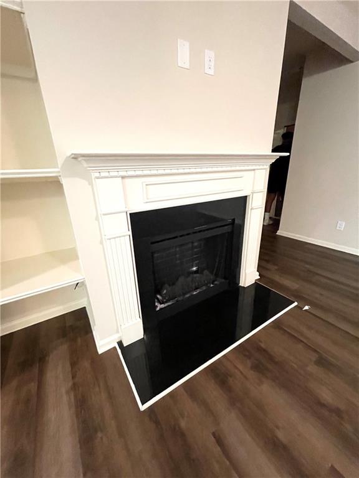
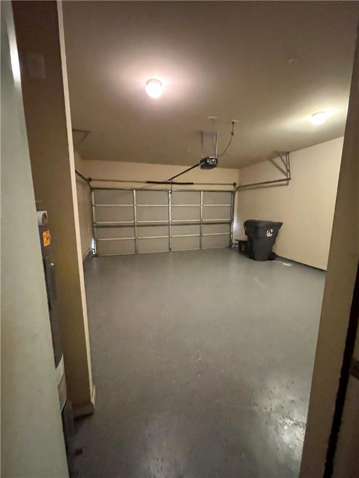
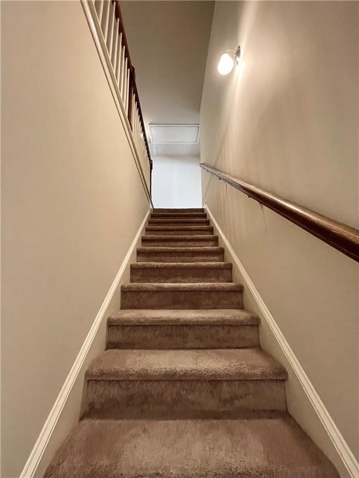
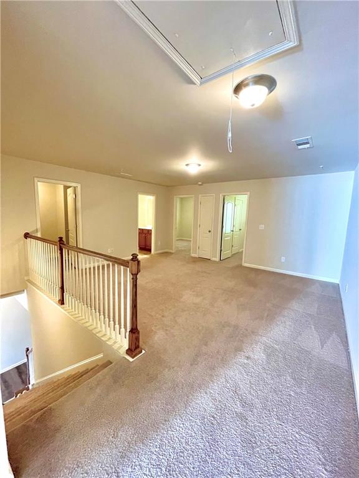
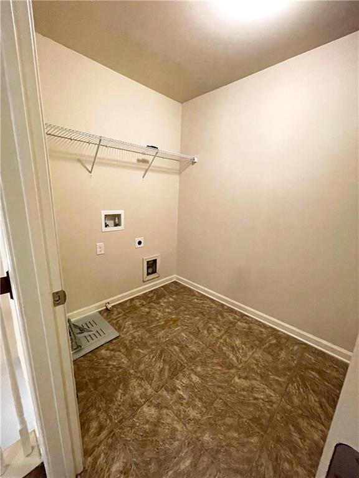
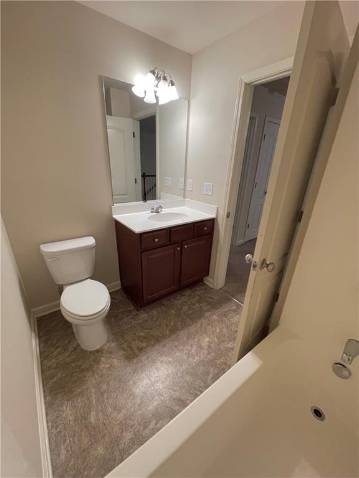
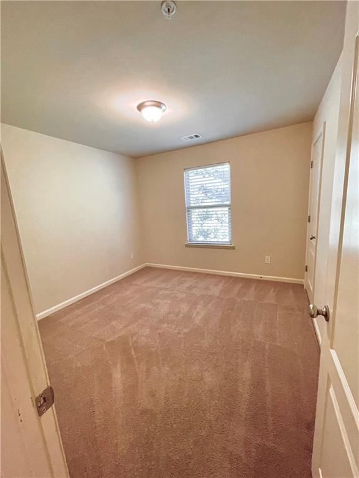
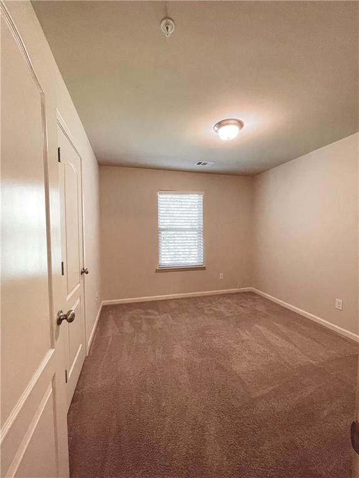
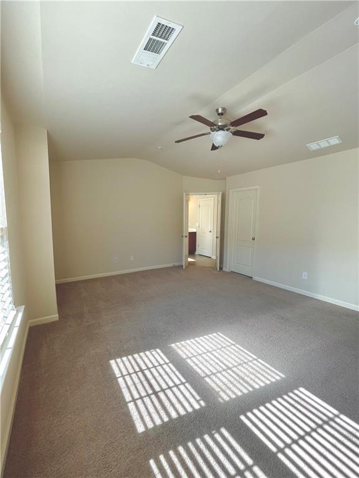
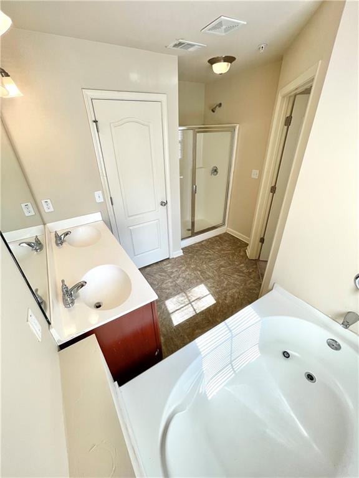
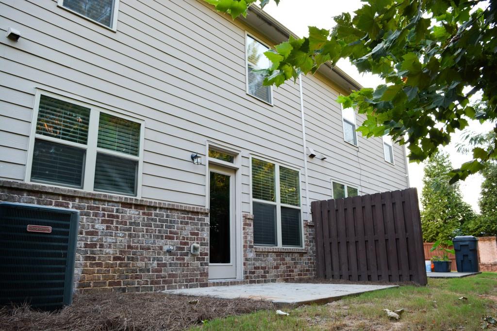
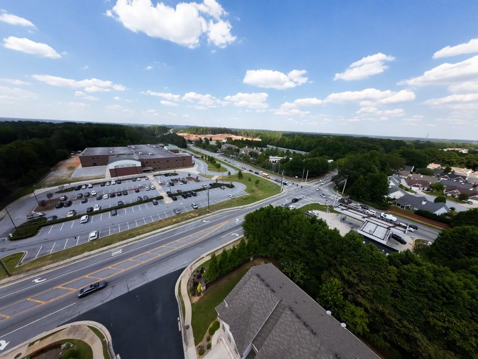
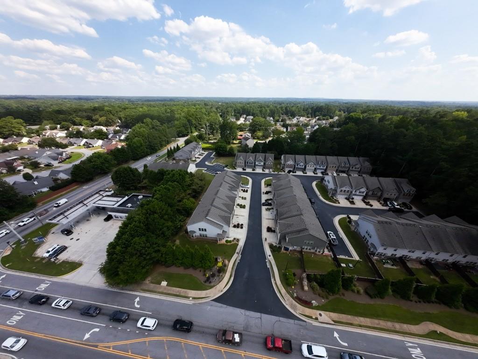
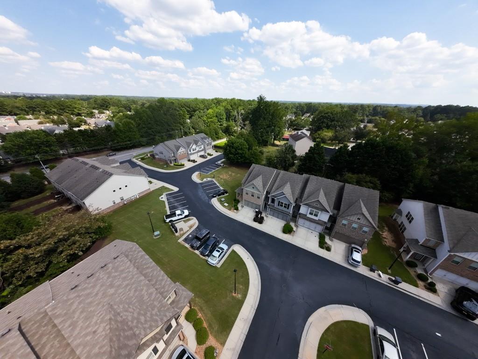
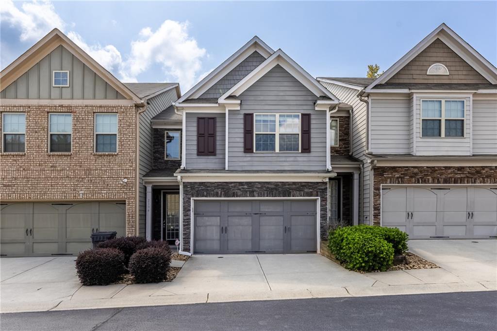
 MLS# 411388191
MLS# 411388191 