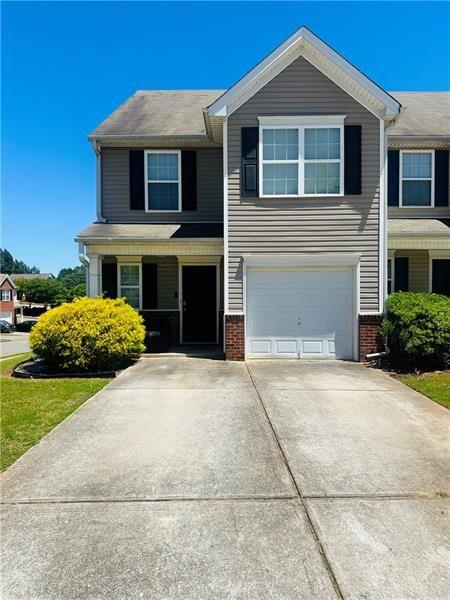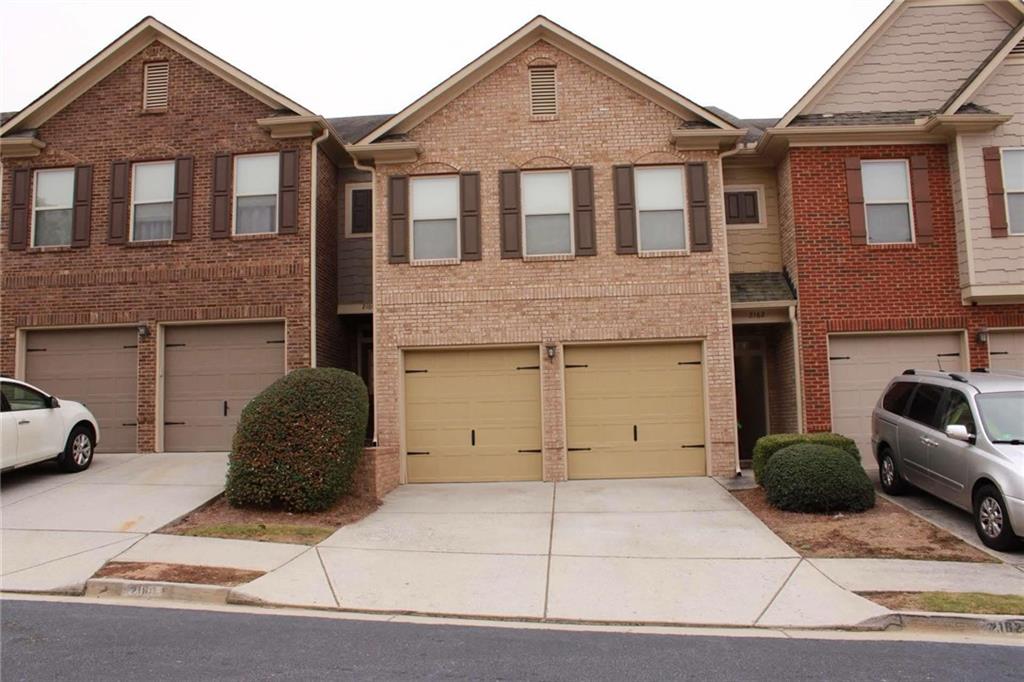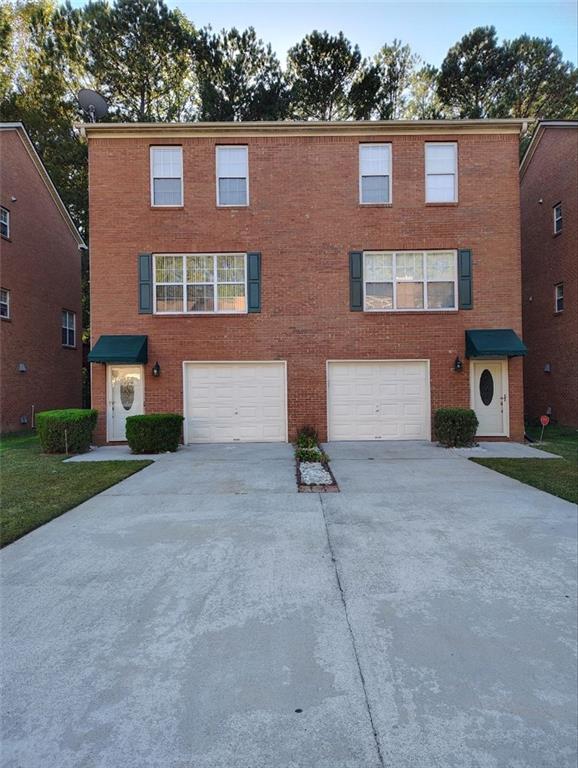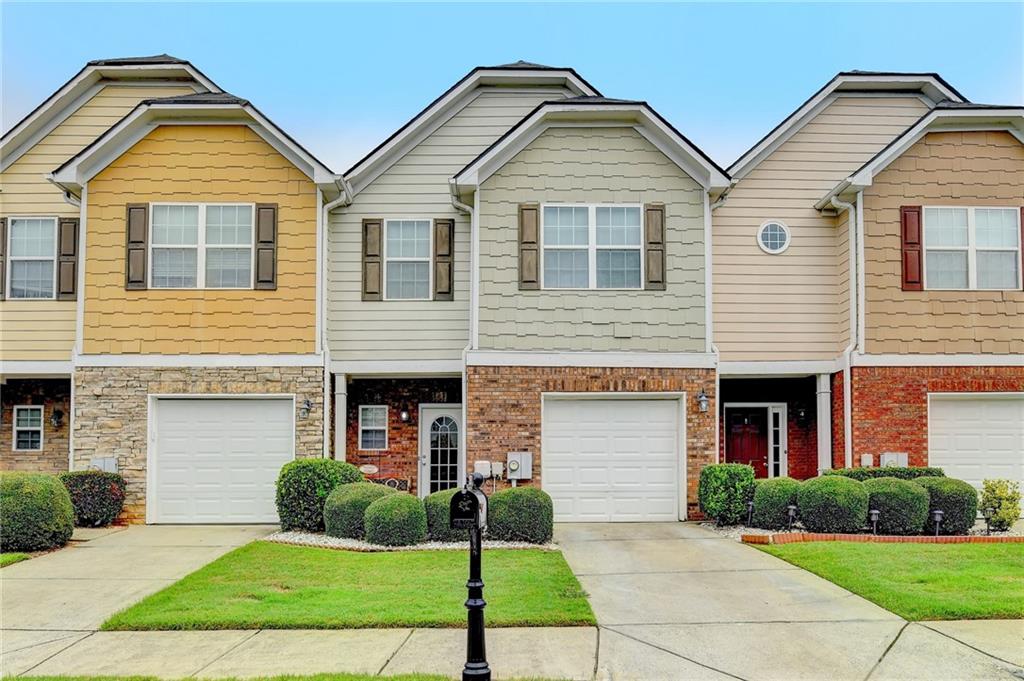Viewing Listing MLS# 410720566
Lawrenceville, GA 30044
- 3Beds
- 2Full Baths
- 1Half Baths
- N/A SqFt
- 2007Year Built
- 0.01Acres
- MLS# 410720566
- Residential
- Townhouse
- Active
- Approx Time on MarketN/A
- AreaN/A
- CountyGwinnett - GA
- Subdivision Sweetwater Crossing
Overview
Welcome to this exceptional end-unit townhome, where elegance and comfort meet. Boasting 3 spacious bedrooms and 2.5 modern baths, this home offers the perfect blend of style and functionality. Step inside to discover an inviting open-concept living area, perfect for both everyday living and entertaining. The cozy family room flows effortlessly into the dining area and gourmet kitchen. The kitchen is equipped with beautifully stained cabinets, a custom tile backsplash, and a breakfast nook, ideal for morning coffee or casual meals. Retreat to the oversized master suite, a true sanctuary with a luxurious master bath that includes a vanity and a convenient tub/shower combo. Two additional spacious bedrooms provide ample space for family, guests, or a home office. The second floor also features a versatile loft area, perfect for a home office, playroom, or reading nook. Outside, enjoy the serene patio and fenced-in private green space, perfect for outdoor dining and relaxation, kids, and family pets! This is the ONLY unit in the development with a fenced-in backyard. Experience the perfect combination of elegance and comfort in this charming townhome. The seller JUST put in a brand new 3-ton HVAC unit in August and is including a 1-year home warranty. GREAT location with easy access to 29, 316, Sugarloaf Pkwy. Make this dream townhome your REALITY and schedule your showing today!!
Association Fees / Info
Hoa: Yes
Hoa Fees Frequency: Monthly
Hoa Fees: 150
Community Features: Homeowners Assoc, Near Schools, Near Shopping, Near Trails/Greenway, Street Lights
Association Fee Includes: Insurance, Maintenance Grounds
Bathroom Info
Halfbaths: 1
Total Baths: 3.00
Fullbaths: 2
Room Bedroom Features: Oversized Master
Bedroom Info
Beds: 3
Building Info
Habitable Residence: No
Business Info
Equipment: None
Exterior Features
Fence: Back Yard
Patio and Porch: Deck
Exterior Features: Private Entrance, Private Yard
Road Surface Type: Asphalt
Pool Private: No
County: Gwinnett - GA
Acres: 0.01
Pool Desc: None
Fees / Restrictions
Financial
Original Price: $329,000
Owner Financing: No
Garage / Parking
Parking Features: Attached, Garage
Green / Env Info
Green Energy Generation: None
Handicap
Accessibility Features: None
Interior Features
Security Ftr: Smoke Detector(s)
Fireplace Features: Decorative
Levels: Two
Appliances: Dishwasher, Electric Oven, Electric Range, Electric Water Heater, Microwave, Refrigerator
Laundry Features: In Hall, Upper Level
Interior Features: Double Vanity, High Ceilings 10 ft Main, High Speed Internet, Walk-In Closet(s)
Flooring: Carpet, Ceramic Tile, Hardwood
Spa Features: None
Lot Info
Lot Size Source: Public Records
Lot Features: Back Yard, Landscaped
Lot Size: 37x102x39x100
Misc
Property Attached: Yes
Home Warranty: Yes
Open House
Other
Other Structures: None
Property Info
Construction Materials: Brick Veneer, HardiPlank Type
Year Built: 2,007
Property Condition: Resale
Roof: Shingle
Property Type: Residential Attached
Style: Townhouse
Rental Info
Land Lease: No
Room Info
Kitchen Features: Cabinets Other, Eat-in Kitchen, Pantry, Solid Surface Counters, View to Family Room
Room Master Bathroom Features: Double Vanity,Separate Tub/Shower,Soaking Tub
Room Dining Room Features: Open Concept
Special Features
Green Features: None
Special Listing Conditions: None
Special Circumstances: None
Sqft Info
Building Area Total: 1902
Building Area Source: Public Records
Tax Info
Tax Amount Annual: 4649
Tax Year: 2,023
Tax Parcel Letter: R6152-334
Unit Info
Num Units In Community: 1
Utilities / Hvac
Cool System: Ceiling Fan(s), Central Air
Electric: 110 Volts, 220 Volts
Heating: Central
Utilities: Cable Available, Electricity Available, Phone Available, Sewer Available, Water Available
Sewer: Public Sewer
Waterfront / Water
Water Body Name: None
Water Source: Public
Waterfront Features: None
Directions
From Boggs Rd, turn left onto Old Norcross Rd. Turn right onto Herrington Rd. Turn right onto US 29. Turn left onto Fernview Drive and townhouse is on left.Listing Provided courtesy of Mark Spain Real Estate
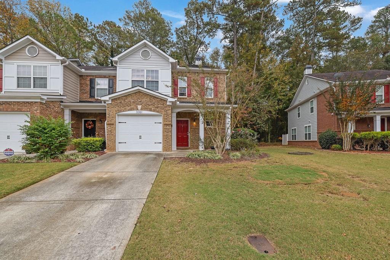
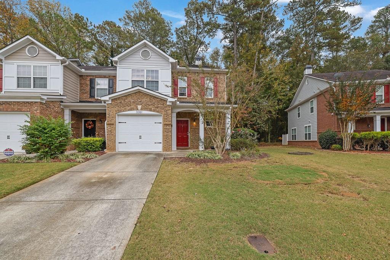
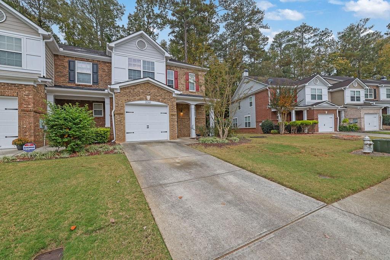
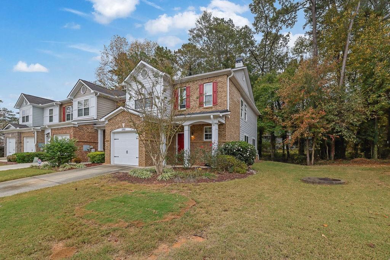
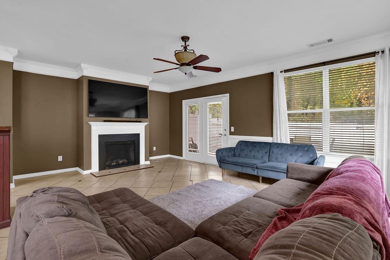
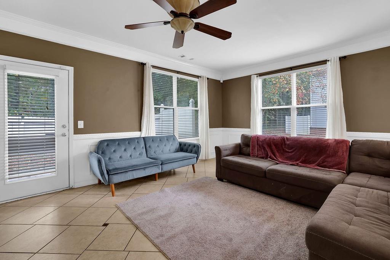
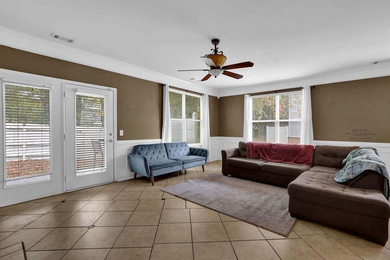
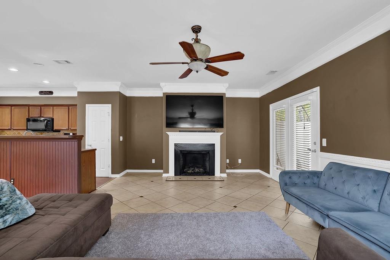
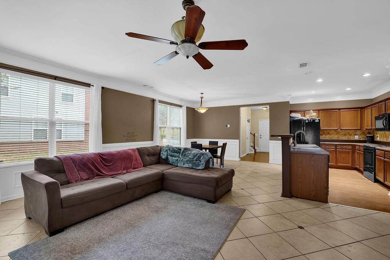
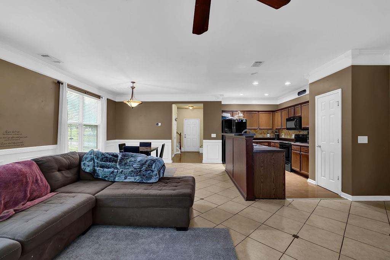
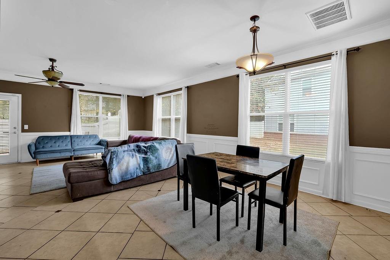
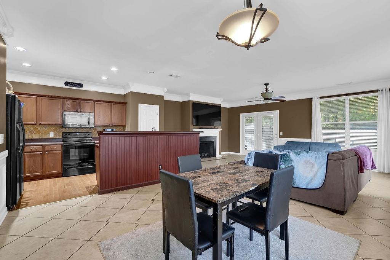
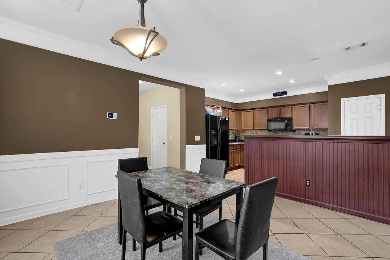
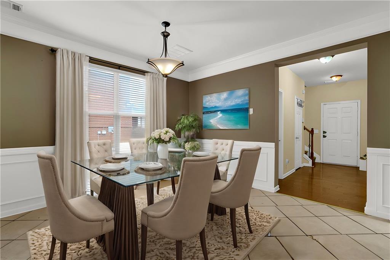
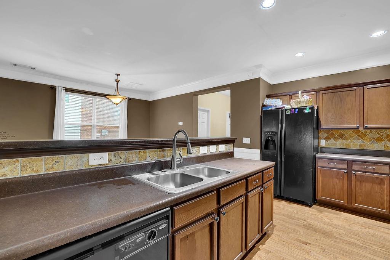
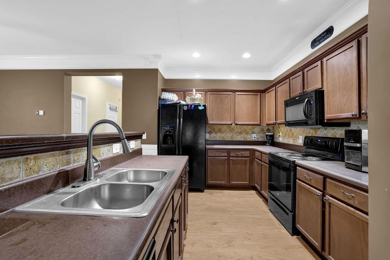
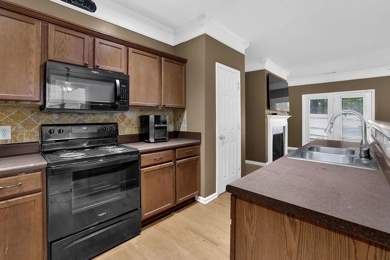
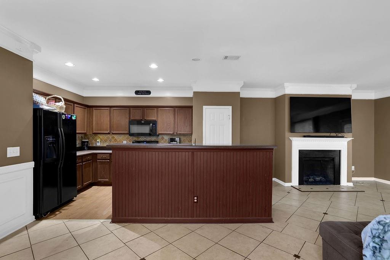
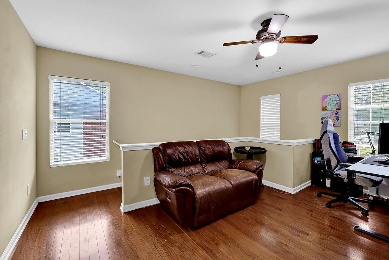
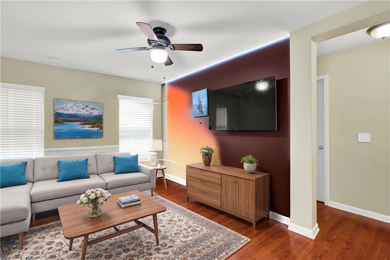
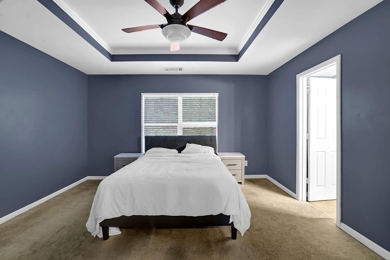
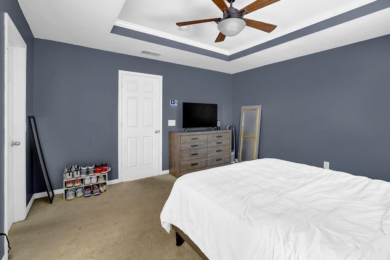
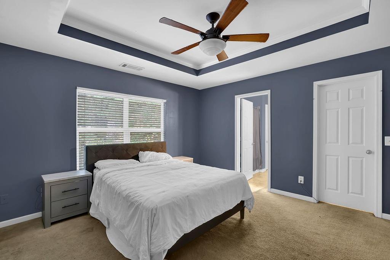
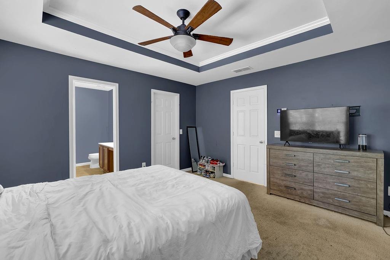
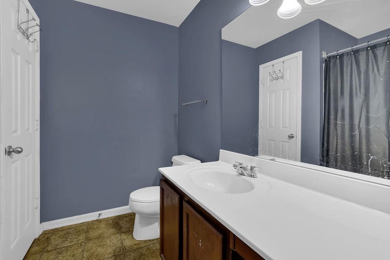
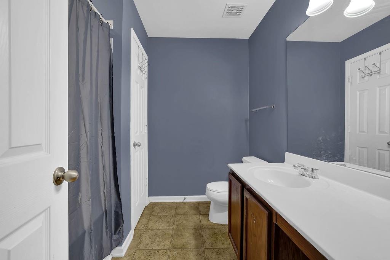
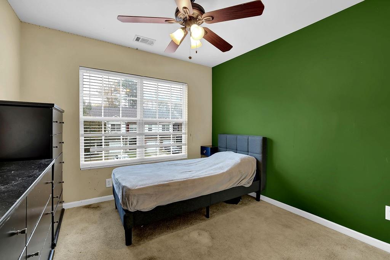
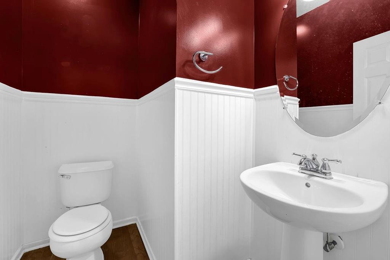
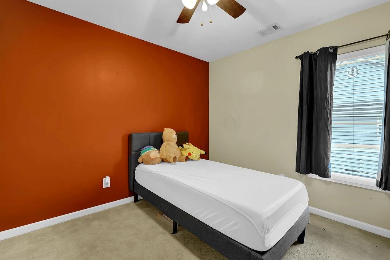
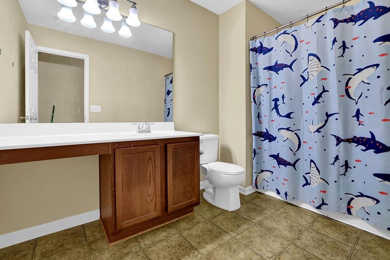
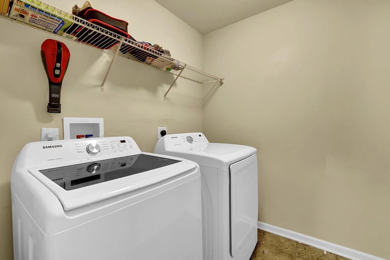
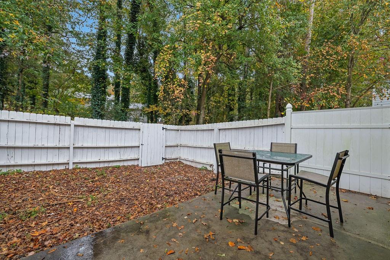
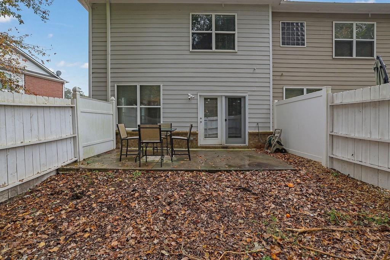
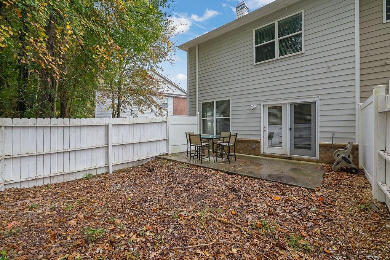
 MLS# 410879012
MLS# 410879012 