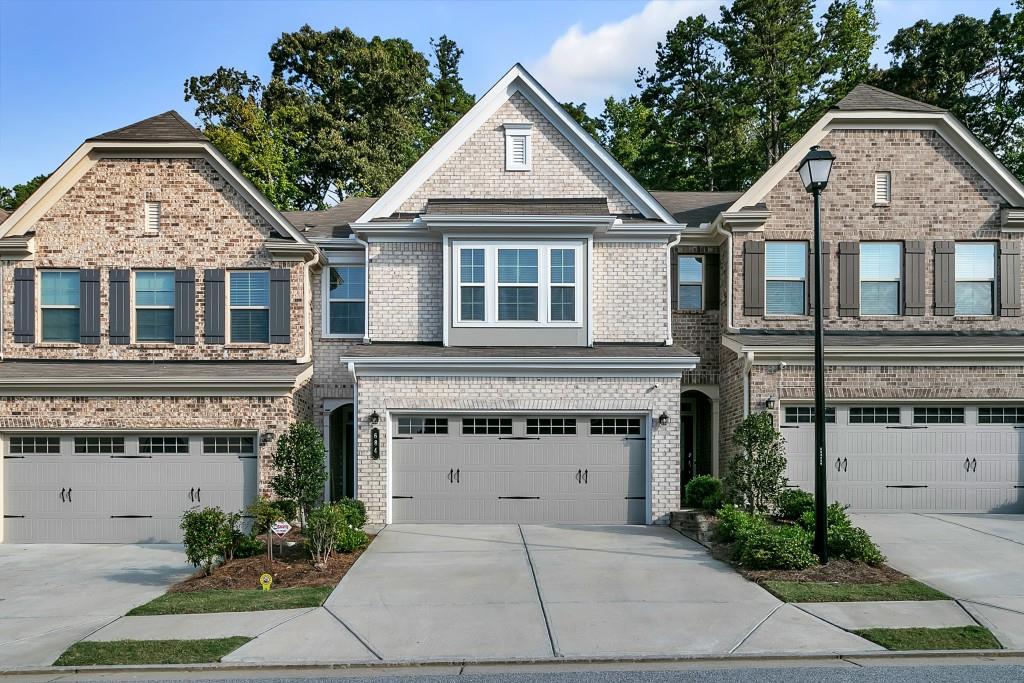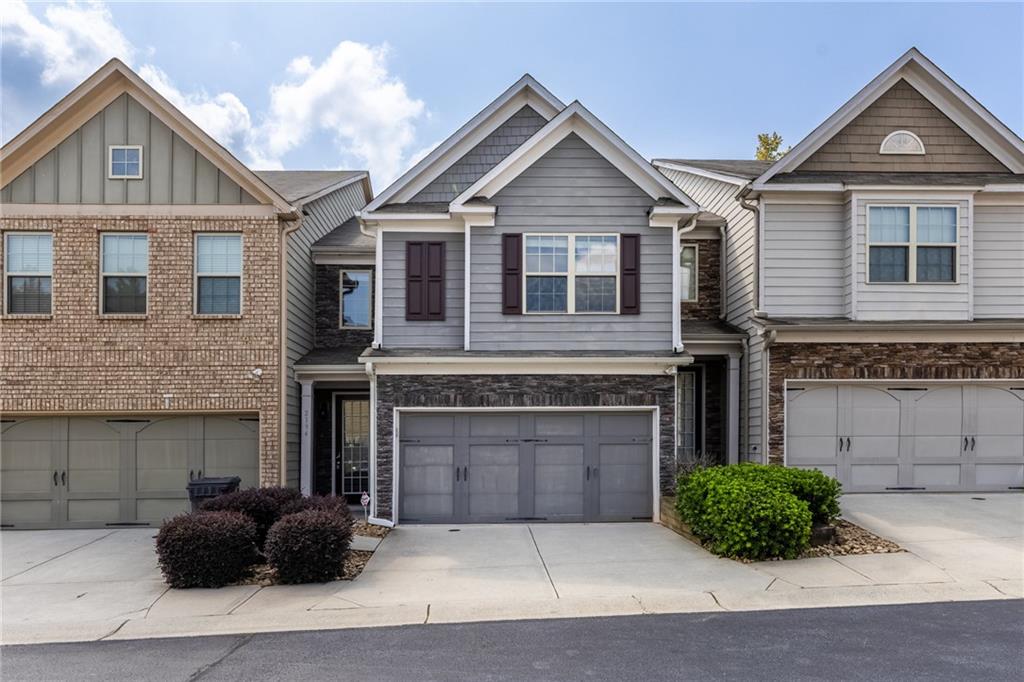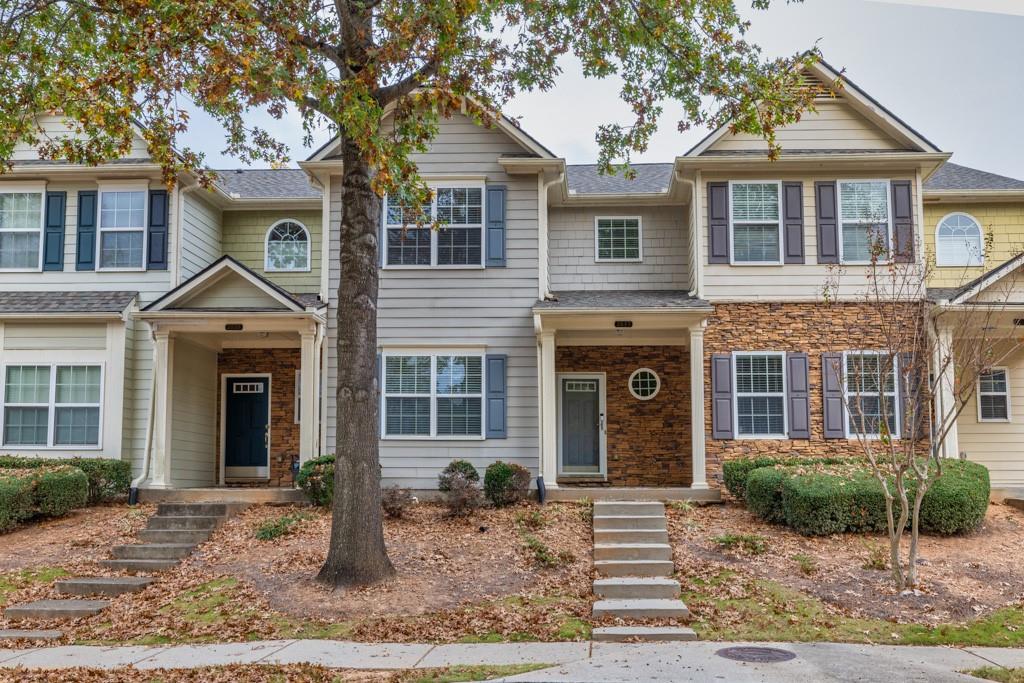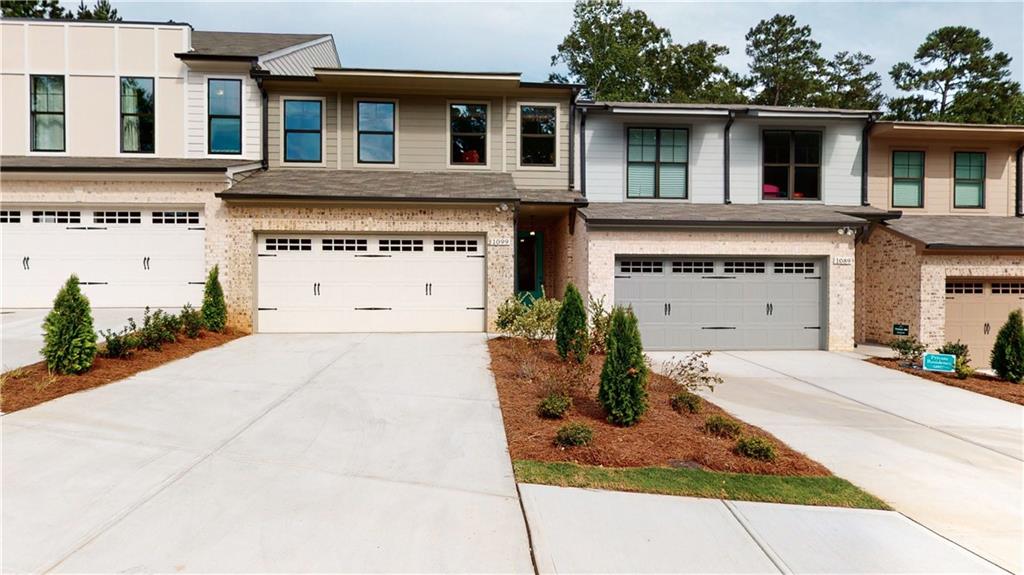Viewing Listing MLS# 410999188
Lawrenceville, GA 30043
- 3Beds
- 2Full Baths
- 1Half Baths
- N/A SqFt
- 2015Year Built
- 0.07Acres
- MLS# 410999188
- Residential
- Townhouse
- Active
- Approx Time on Market5 days
- AreaN/A
- CountyGwinnett - GA
- Subdivision vineyards at parkside
Overview
This beautiful townhome has been recently renovated with top quality hardwood floors downstairs and upstairs. They just painted all interiors also. The owner spent more than 20k for this renovation. As you enter this beautiful covered front entry, you are welcomed with covered front entry, a spacious foyer that leads to a comfortable fireside family room. The gourmet kitchen is a chef's delight. The back yard is very private and adjacent to ample common wooded area. On the upper level you will find a spacious master with elegant tray ceilings, a sitting area and plenty of space throughout. The large master bath comes with a walk-in closet, double vanity, soaking tub and shower. There are two additional spacious rooms with high ceilings.This home is convenient to highways I-85 and 316 also near to Sugarloaf mall. There are many restaurants and major hospitals, ALDI, Publix, Home Depot, AMC and North Gwinnett Hospital located less than 2 miles. It offers convenient and entertaining living!
Association Fees / Info
Hoa: Yes
Hoa Fees Frequency: Annually
Hoa Fees: 900
Community Features: None
Association Fee Includes: Maintenance Grounds, Maintenance Structure
Bathroom Info
Halfbaths: 1
Total Baths: 3.00
Fullbaths: 2
Room Bedroom Features: None
Bedroom Info
Beds: 3
Building Info
Habitable Residence: No
Business Info
Equipment: None
Exterior Features
Fence: Back Yard
Patio and Porch: Covered
Exterior Features: Private Entrance
Road Surface Type: Concrete
Pool Private: No
County: Gwinnett - GA
Acres: 0.07
Pool Desc: None
Fees / Restrictions
Financial
Original Price: $378,000
Owner Financing: No
Garage / Parking
Parking Features: Attached, Driveway, Garage, Garage Door Opener, Garage Faces Front
Green / Env Info
Green Energy Generation: None
Handicap
Accessibility Features: None
Interior Features
Security Ftr: Smoke Detector(s)
Fireplace Features: Gas Log, Gas Starter, Glass Doors, Great Room
Levels: Two
Appliances: Dishwasher, Disposal, Gas Water Heater, Microwave
Laundry Features: In Hall
Interior Features: Entrance Foyer, High Ceilings 9 ft Main
Flooring: Hardwood
Spa Features: None
Lot Info
Lot Size Source: Public Records
Lot Features: Back Yard, Level
Lot Size: x
Misc
Property Attached: Yes
Home Warranty: No
Open House
Other
Other Structures: None
Property Info
Construction Materials: Brick Front
Year Built: 2,015
Property Condition: Resale
Roof: Composition
Property Type: Residential Attached
Style: Townhouse
Rental Info
Land Lease: No
Room Info
Kitchen Features: Breakfast Room, Cabinets Other, Solid Surface Counters, View to Family Room
Room Master Bathroom Features: Double Vanity,Separate Tub/Shower
Room Dining Room Features: Great Room,Open Concept
Special Features
Green Features: Appliances, HVAC
Special Listing Conditions: None
Special Circumstances: None
Sqft Info
Building Area Total: 1839
Building Area Source: Public Records
Tax Info
Tax Amount Annual: 1038
Tax Year: 2,023
Tax Parcel Letter: R7032-421
Unit Info
Num Units In Community: 1
Utilities / Hvac
Cool System: Ceiling Fan(s), Central Air
Electric: 220 Volts
Heating: Forced Air, Natural Gas
Utilities: Cable Available, Electricity Available, Natural Gas Available, Sewer Available, Water Available
Sewer: Public Sewer
Waterfront / Water
Water Body Name: None
Water Source: Public
Waterfront Features: None
Directions
I-85 N, Keep R to take GA-316 E and exit 106. Take Riverside Pkwy exit. Turn L onto Riverside Pkwy. Turn R onto Duluth Hwy/GA-120. Turn L onto Parkside Walk Lane.Listing Provided courtesy of Virtual Properties Realty. Biz
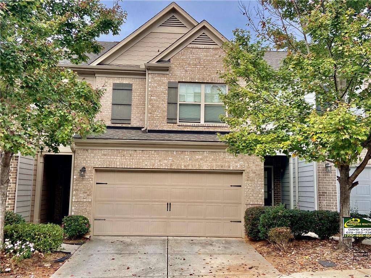
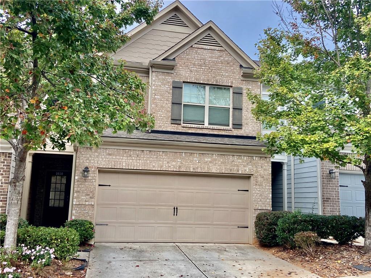
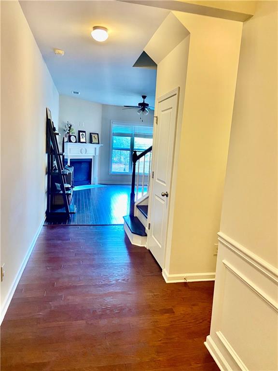
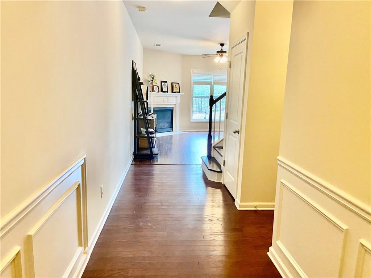
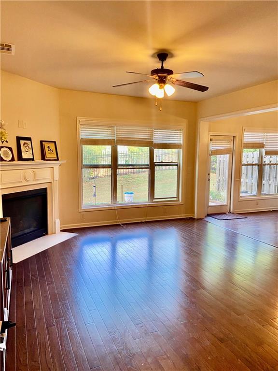
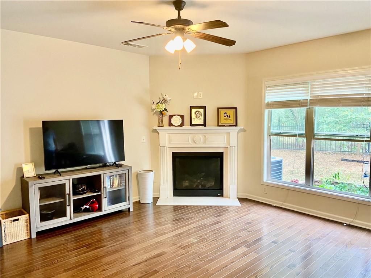
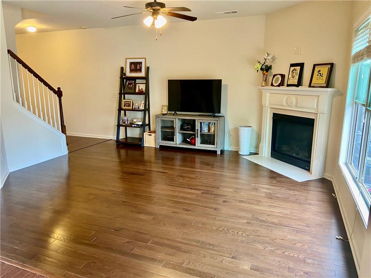
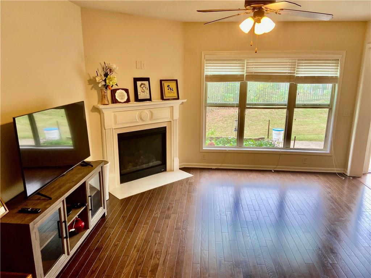
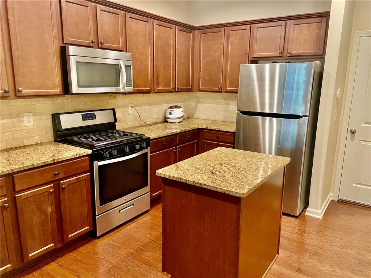
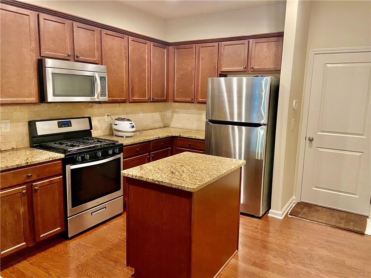
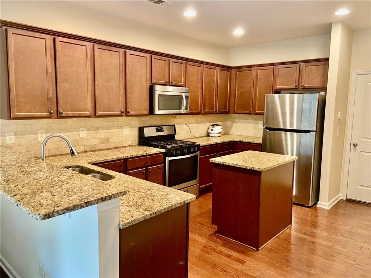
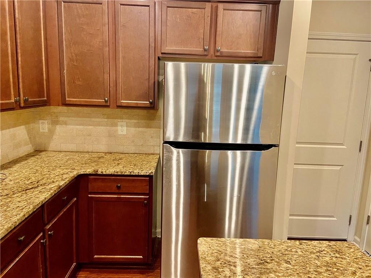
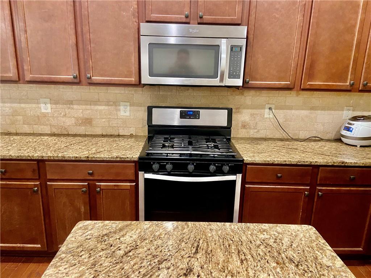
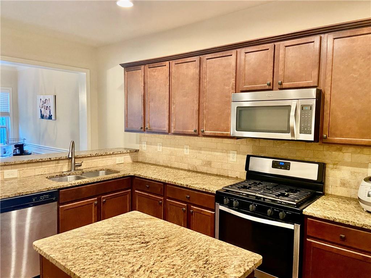
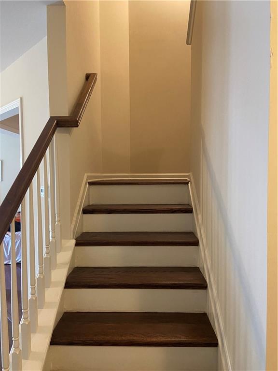
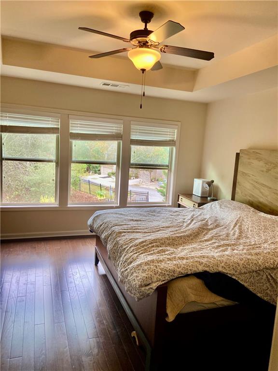
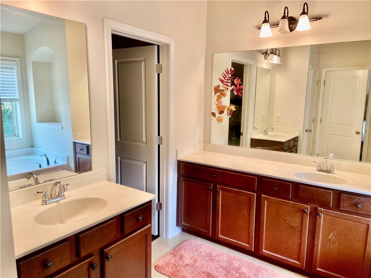
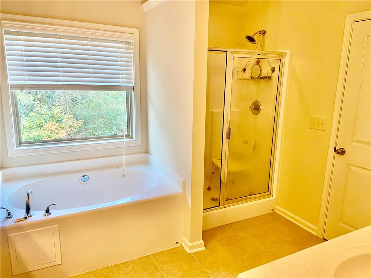
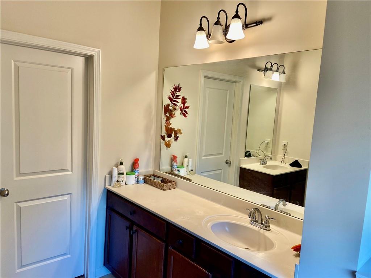
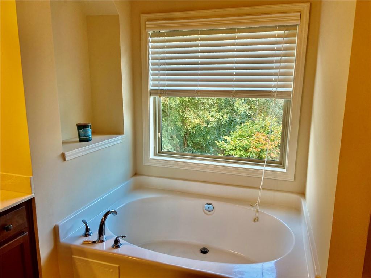
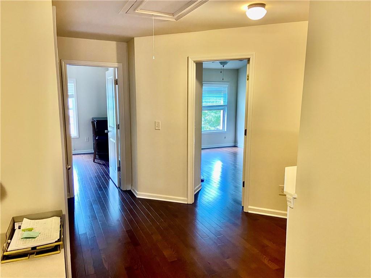
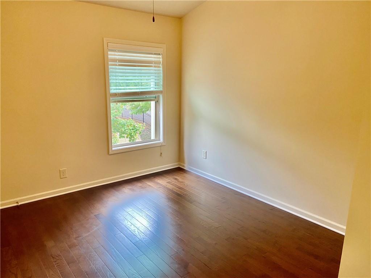
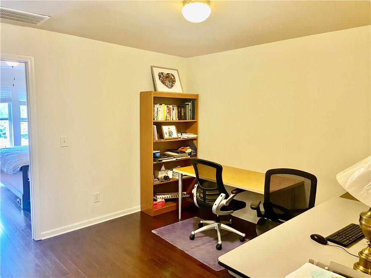
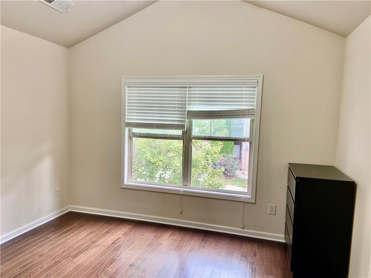
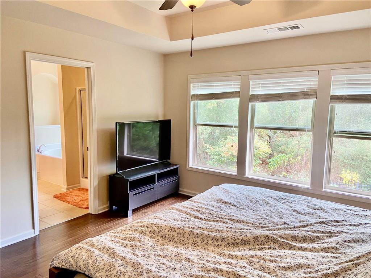
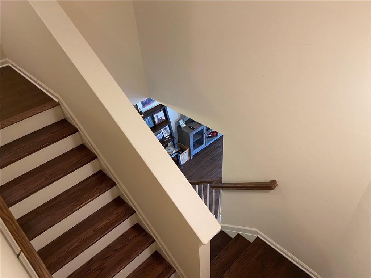
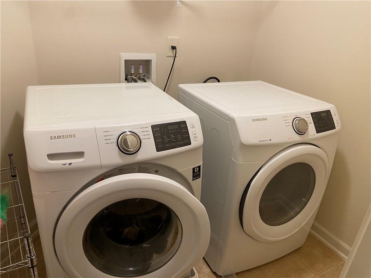
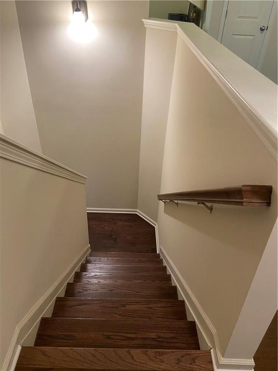
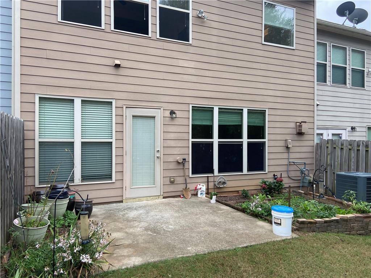
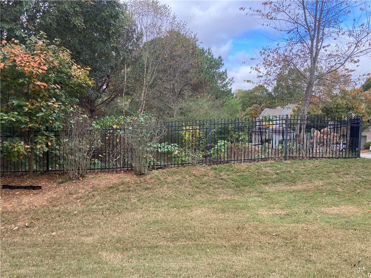
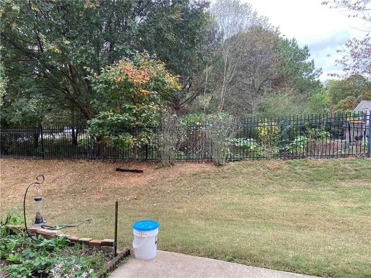
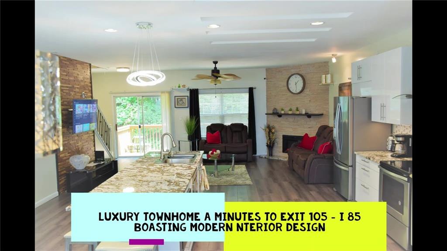
 MLS# 7263971
MLS# 7263971 