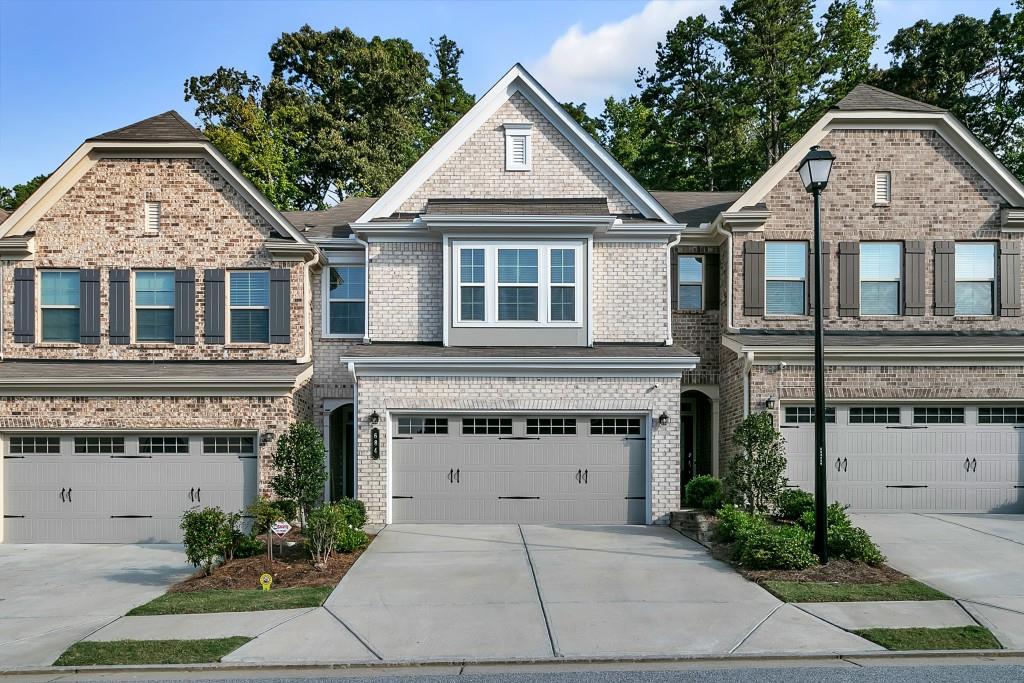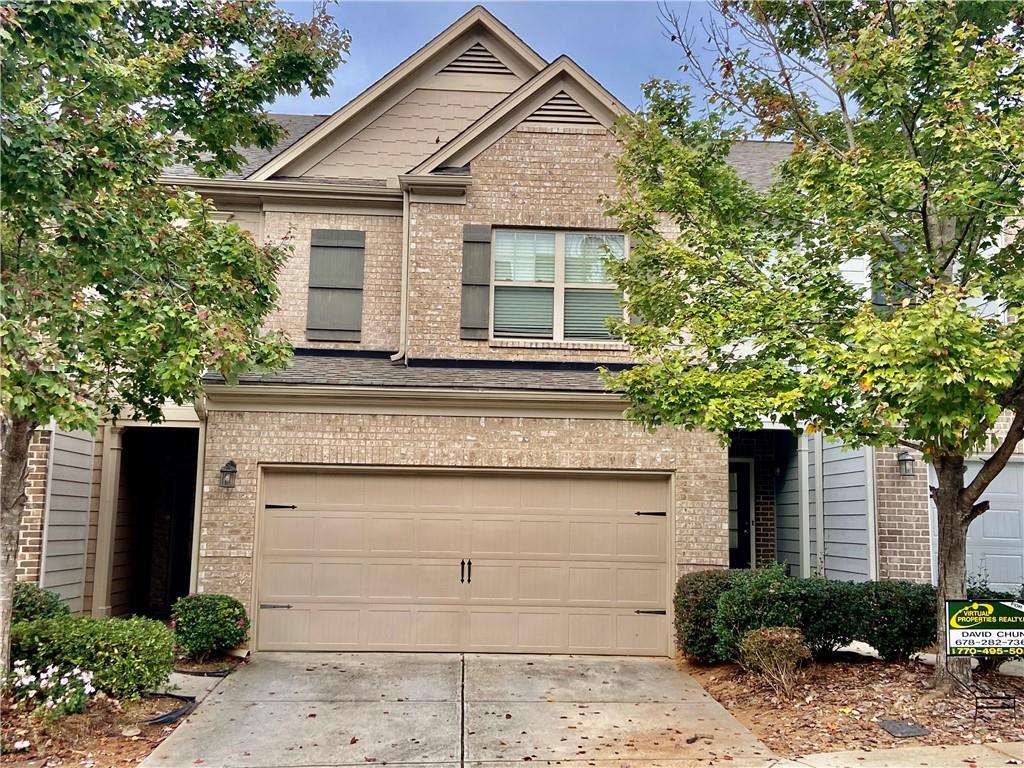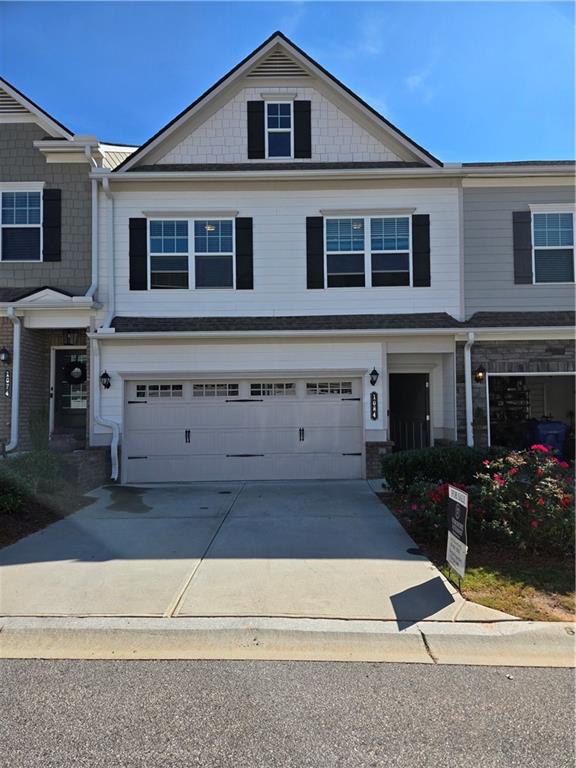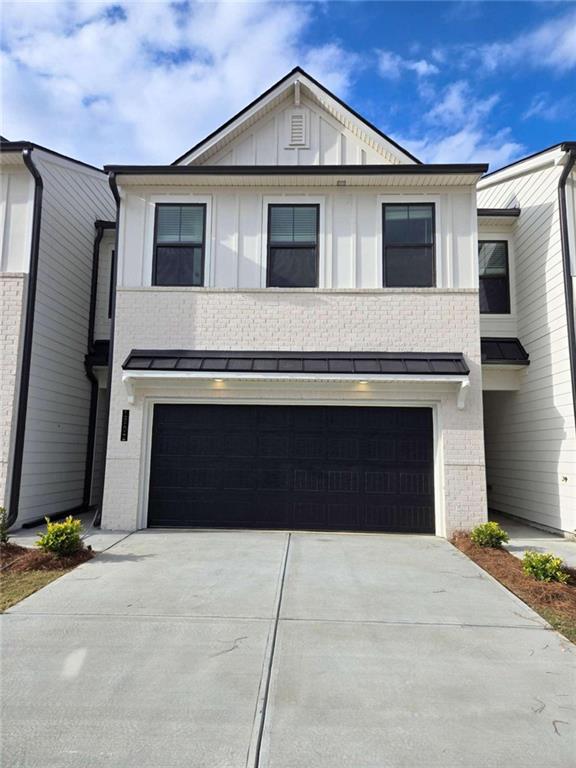Viewing Listing MLS# 411191023
Lawrenceville, GA 30043
- 3Beds
- 2Full Baths
- 1Half Baths
- N/A SqFt
- 2024Year Built
- 0.00Acres
- MLS# 411191023
- Residential
- Townhouse
- Active
- Approx Time on Market3 days
- AreaN/A
- CountyGwinnett - GA
- Subdivision The Collection at Wolf Creek
Overview
The Darby by ODwyer Homes. Boutique 2-story Townhome with 3 Bedrooms, 2.5 Baths, 2-car garage with a covered entry porch! The open floorplan with a welcoming foyer, high ceilings and large windows gives an airy feel throughout, and sophisticated accents add interest and charm! Your chef's delight kitchen boasts a large island that lends more than enough space to prepare, entertain and dine on! Gorgeous granite countertops, decorator tile backsplash, SS Frigidaire appliances and a walk-in pantry, too! The kitchen overlooks the family and dining rooms, providing an open feel between the rooms. The family room is the perfect place to gather with family and friends. Upstairs is just as impressive, with a spacious office/flex area, two bedrooms and your expansive primary suite with a spacious walk-in closet, and large shower. All of this plus we are giving *up to $4,000 towards buyer Closing Costs when using one of our preferred lenders. This incredible home is sure to sell quickly!! Home is Under Construction-Projected Completion is December 2024.
Association Fees / Info
Hoa: Yes
Hoa Fees Frequency: Quarterly
Hoa Fees: 375
Community Features: Dog Park, Gated, Homeowners Assoc, Lake, Near Shopping, Sidewalks, Other
Hoa Fees Frequency: Annually
Association Fee Includes: Maintenance Grounds
Bathroom Info
Halfbaths: 1
Total Baths: 3.00
Fullbaths: 2
Room Bedroom Features: Other
Bedroom Info
Beds: 3
Building Info
Habitable Residence: No
Business Info
Equipment: None
Exterior Features
Fence: Privacy
Patio and Porch: Patio
Exterior Features: Other
Road Surface Type: Paved
Pool Private: No
County: Gwinnett - GA
Acres: 0.00
Pool Desc: None
Fees / Restrictions
Financial
Original Price: $382,850
Owner Financing: No
Garage / Parking
Parking Features: Attached, Garage, Garage Faces Front
Green / Env Info
Green Building Ver Type: ENERGY STAR Certified Homes
Green Energy Generation: None
Handicap
Accessibility Features: None
Interior Features
Security Ftr: Smoke Detector(s)
Fireplace Features: Family Room
Levels: Two
Appliances: Dishwasher, Disposal, Electric Range, Electric Water Heater, ENERGY STAR Qualified Appliances, Microwave, Self Cleaning Oven
Laundry Features: Laundry Room, Upper Level
Interior Features: Double Vanity, Entrance Foyer, High Ceilings 9 ft Main, Low Flow Plumbing Fixtures, Smart Home, Walk-In Closet(s)
Flooring: Carpet, Vinyl, Other
Spa Features: None
Lot Info
Lot Size Source: Not Available
Lot Features: Landscaped, Other
Misc
Property Attached: Yes
Home Warranty: Yes
Open House
Other
Other Structures: None
Property Info
Construction Materials: Brick Front, Cement Siding
Year Built: 2,024
Builders Name: O'Dwyer Homes
Property Condition: Under Construction
Roof: Shingle
Property Type: Residential Attached
Style: Townhouse
Rental Info
Land Lease: No
Room Info
Kitchen Features: Cabinets Other, Kitchen Island, Pantry Walk-In, View to Family Room, Other
Room Master Bathroom Features: Double Vanity,Shower Only
Room Dining Room Features: Other
Special Features
Green Features: Appliances, Doors, HVAC, Insulation, Windows
Special Listing Conditions: None
Special Circumstances: Cert. Prof. Home Bldr
Sqft Info
Building Area Source: Not Available
Tax Info
Tax Year: 2,024
Tax Parcel Letter: NA
Unit Info
Unit: WC2.17
Num Units In Community: 39
Utilities / Hvac
Cool System: Ceiling Fan(s), Zoned
Electric: 110 Volts, Other
Heating: Electric, Zoned
Utilities: Underground Utilities
Sewer: Public Sewer
Waterfront / Water
Water Body Name: None
Water Source: Public
Waterfront Features: None
Directions
FOR GPS USE 1107 LUCAN LANE-LAWRENCEVILLE, GA. 30043Listing Provided courtesy of Emerald Properties, Inc.
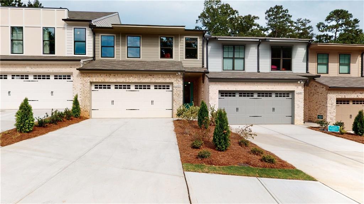
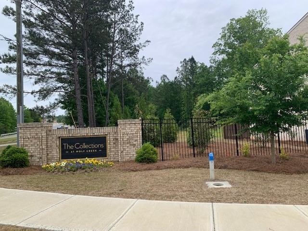
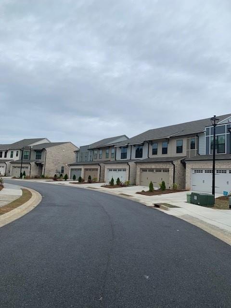
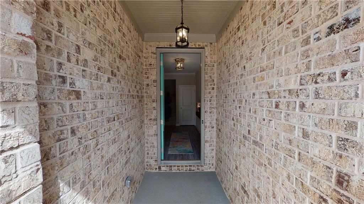
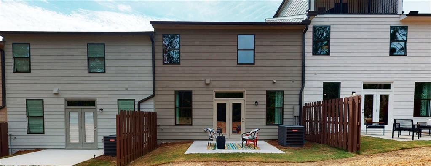
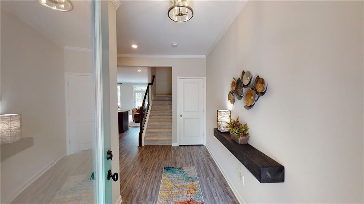
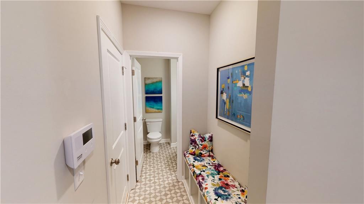
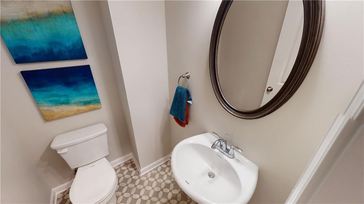
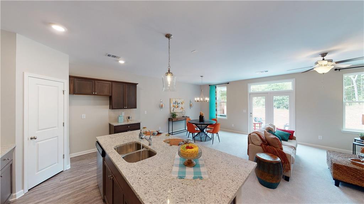
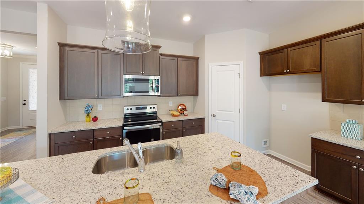
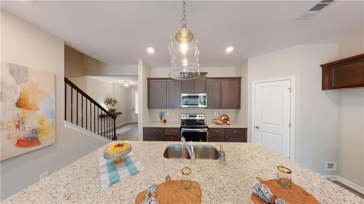
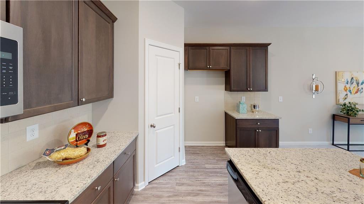
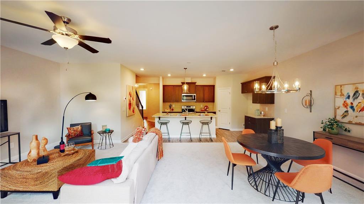
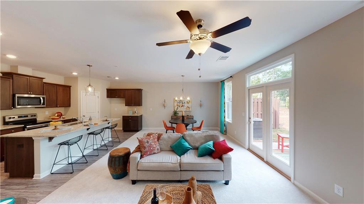
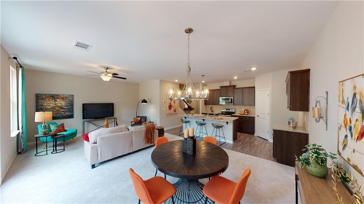
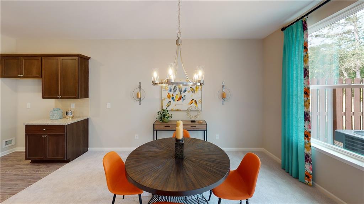
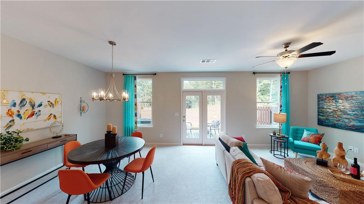
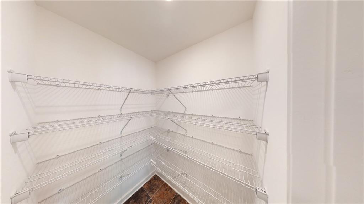
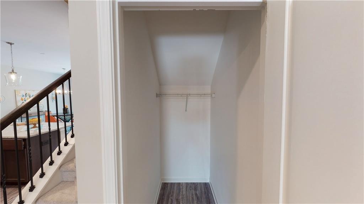
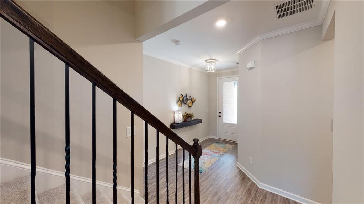
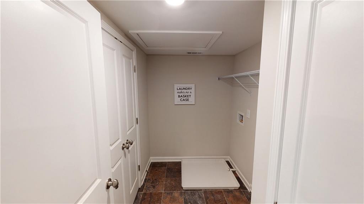
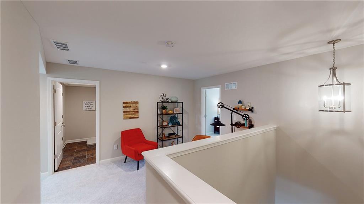
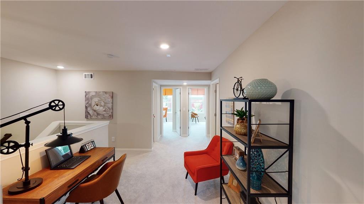
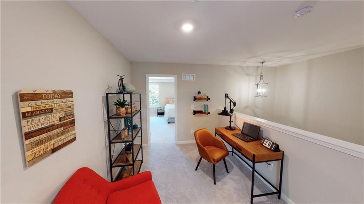
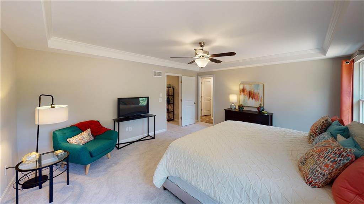
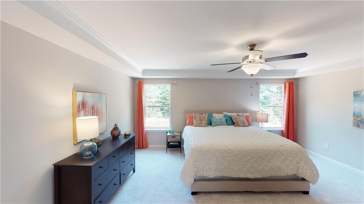
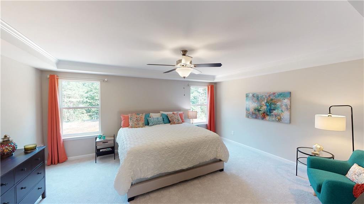
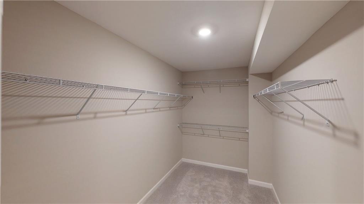
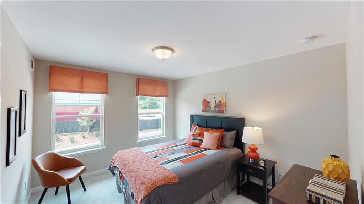
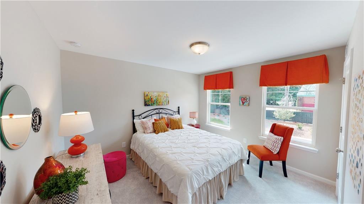
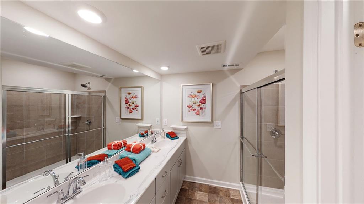
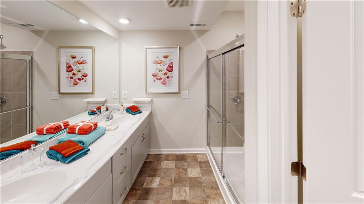
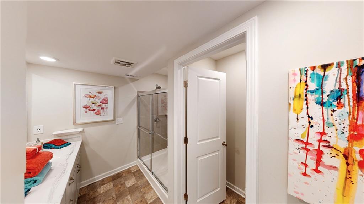
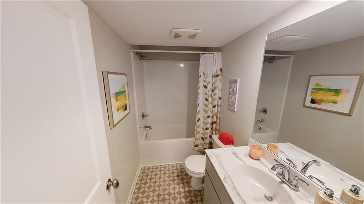
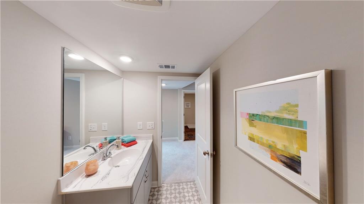
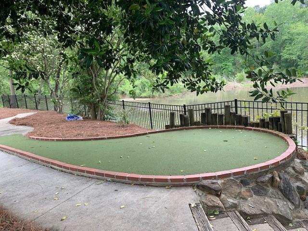
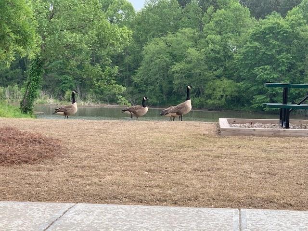
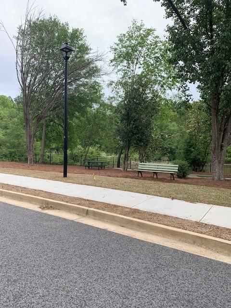
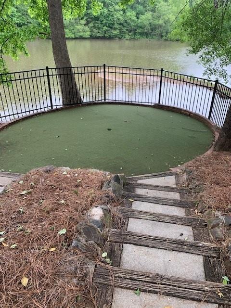
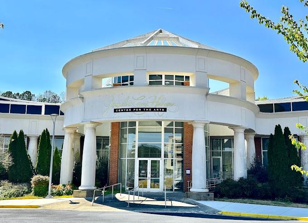
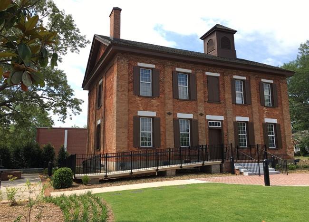
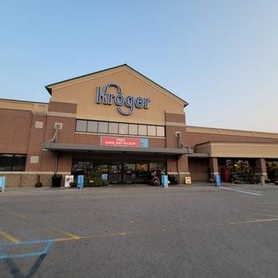
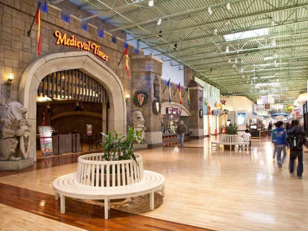
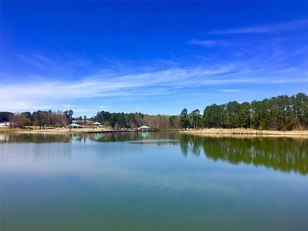
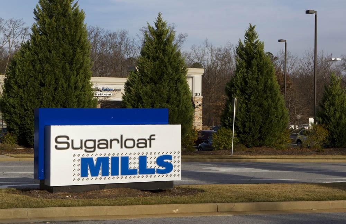
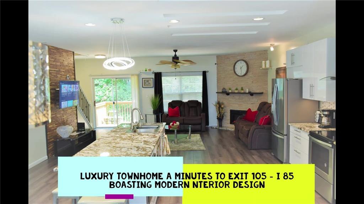
 MLS# 7263971
MLS# 7263971 