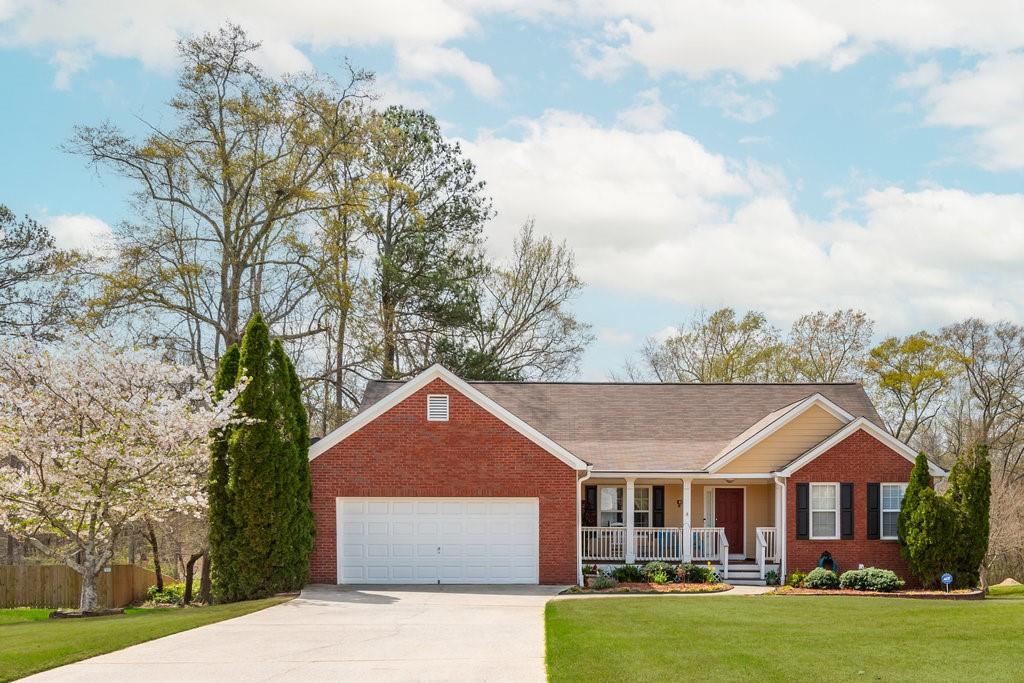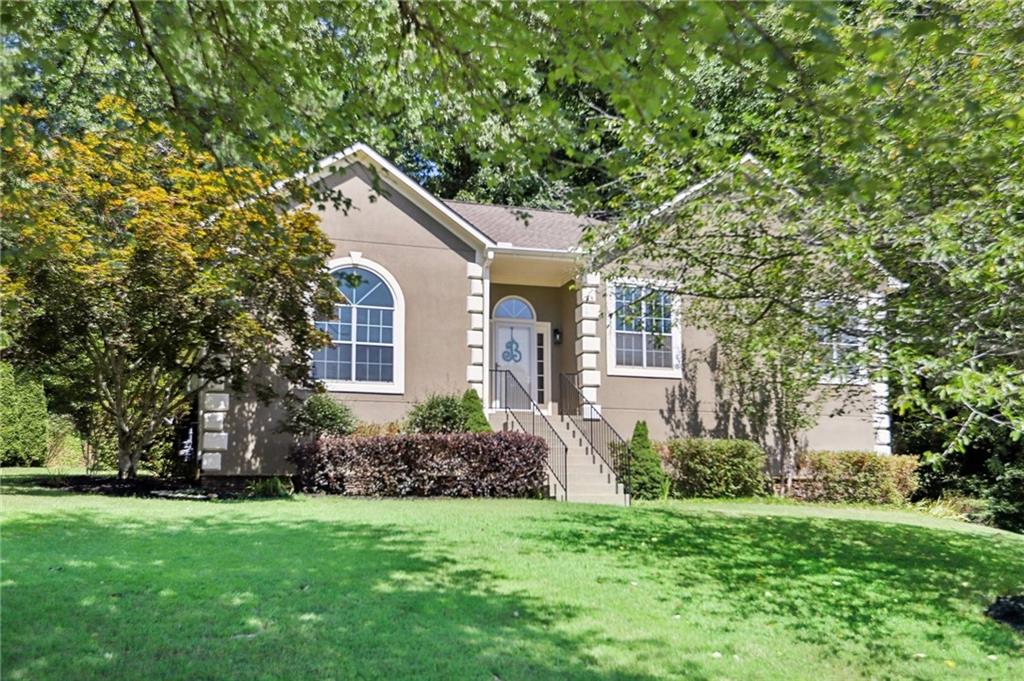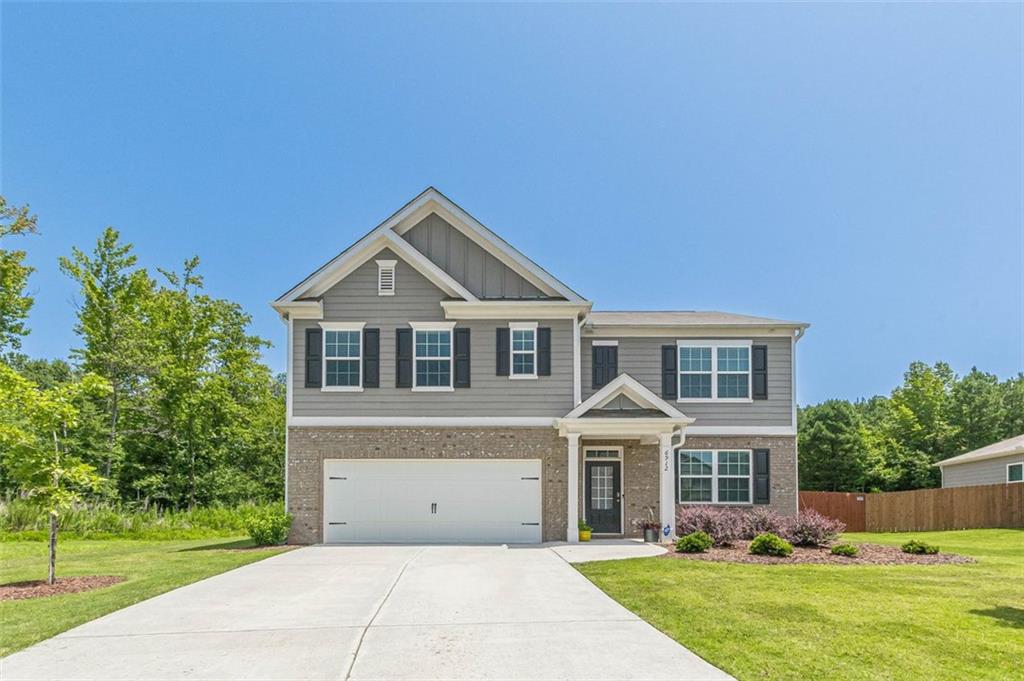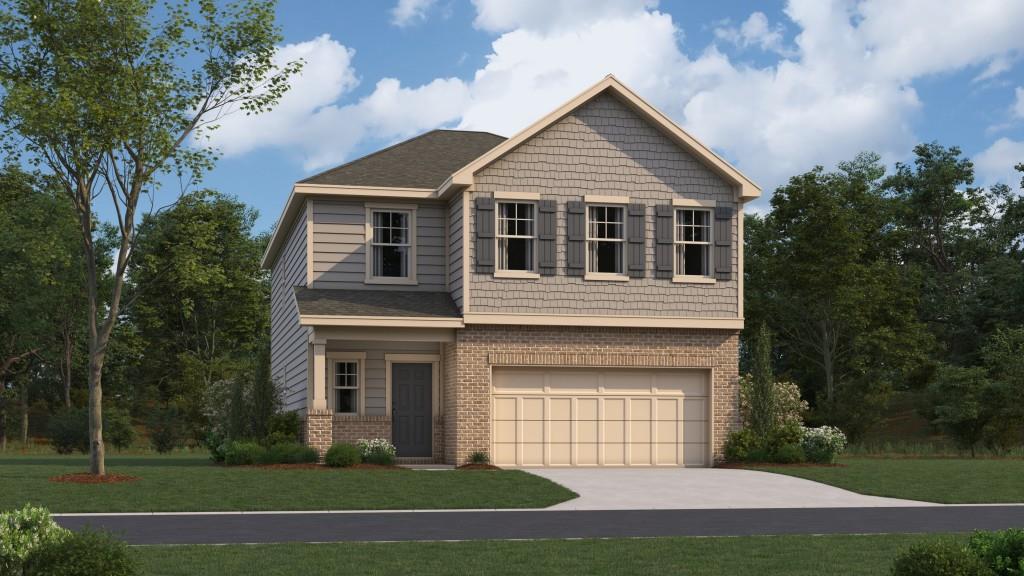Viewing Listing MLS# 399269397
Douglasville, GA 30135
- 3Beds
- 2Full Baths
- 1Half Baths
- N/A SqFt
- 2005Year Built
- 0.10Acres
- MLS# 399269397
- Residential
- Single Family Residence
- Pending
- Approx Time on Market3 months, 7 days
- AreaN/A
- CountyDouglas - GA
- Subdivision Tributary @ New Manchester
Overview
Step into this beautiful, sun-filled Craftsman-style EarthCraft-certified home, where quality construction and high-end finishes abound. Formerly a model home, this charming 3 bedroom, 2.5 bath bungalow in the popular Tributary community showcases an expansive open floor plan and a master suite on the main level. This home is a rare find.Upon entering, you'll be greeted by hardwood floors and an abundance of natural sunlight. The spacious eat-in kitchen is a chefs dream, featuring stylish concrete countertops, a huge island, and ample storage. The living area boasts a cozy gas fireplace, built-in bookcases, and oversized windows with custom blinds and treatments.The luxurious master suite on the main level is a serene retreat with French doors opening to the backyard entertainment space. The master bath includes double vanities, a jetted tub, a separate shower, and an oversized walk-in closet, with the laundry room conveniently nearby.Upstairs, youll find a versatile loft area perfect for a playroom or home office, along with two additional bedrooms. The private, fenced backyard features a stamped concrete patio off the columned breezeway, ideal for outdoor gatherings. A detached two-car garage completes the outdoor space.Modern amenities include built-in home audio in the living, dining, kitchen, bedroom, and porch areas. HOA benefits include high-speed internet and cable TV, providing both convenience and entertainment.The Tributary community offers resort-style amenities such as three swimming pools, a clubhouse, fitness center, tennis courts, playgrounds, dog parks, and trails leading to nearby Sweetwater Creek State Park. Enjoy organized neighborhood events including summer movie screenings, holiday tree lighting, and food trucks on the park.This meticulously maintained home is ready for you to move in and start making memories. Dont miss the opportunity to own this exceptional property in a desirable community.
Association Fees / Info
Hoa: Yes
Hoa Fees Frequency: Monthly
Hoa Fees: 230
Community Features: Clubhouse, Dog Park, Fitness Center, Homeowners Assoc, Park, Playground, Pool, Tennis Court(s)
Association Fee Includes: Cable TV, Internet
Bathroom Info
Main Bathroom Level: 1
Halfbaths: 1
Total Baths: 3.00
Fullbaths: 2
Room Bedroom Features: Master on Main
Bedroom Info
Beds: 3
Building Info
Habitable Residence: No
Business Info
Equipment: None
Exterior Features
Fence: Back Yard
Patio and Porch: Covered, Deck, Front Porch, Patio, Rear Porch
Exterior Features: Courtyard, Private Yard
Road Surface Type: Concrete
Pool Private: No
County: Douglas - GA
Acres: 0.10
Pool Desc: In Ground
Fees / Restrictions
Financial
Original Price: $399,900
Owner Financing: No
Garage / Parking
Parking Features: Attached, Garage
Green / Env Info
Green Building Ver Type: EarthCraft Home
Green Energy Generation: None
Handicap
Accessibility Features: Accessible Bedroom, Central Living Area
Interior Features
Security Ftr: Fire Alarm, Secured Garage/Parking
Fireplace Features: Gas Log
Levels: Two
Appliances: Dishwasher, Disposal, Electric Range, Refrigerator
Laundry Features: Laundry Room, Main Level
Interior Features: Cathedral Ceiling(s), Crown Molding, High Ceilings 10 ft Main, Walk-In Closet(s)
Flooring: Carpet, Hardwood
Spa Features: Community
Lot Info
Lot Size Source: Public Records
Lot Features: Back Yard, Landscaped, Level, Private
Lot Size: x
Misc
Property Attached: No
Home Warranty: No
Open House
Other
Other Structures: None
Property Info
Construction Materials: HardiPlank Type
Year Built: 2,005
Property Condition: Resale
Roof: Composition, Shingle
Property Type: Residential Detached
Style: Bungalow, Craftsman
Rental Info
Land Lease: No
Room Info
Kitchen Features: Breakfast Bar, Cabinets Stain, Eat-in Kitchen, Kitchen Island, View to Family Room
Room Master Bathroom Features: Double Vanity,Separate Tub/Shower,Whirlpool Tub
Room Dining Room Features: Open Concept
Special Features
Green Features: HVAC, Thermostat
Special Listing Conditions: None
Special Circumstances: None
Sqft Info
Building Area Total: 1876
Building Area Source: Public Records
Tax Info
Tax Amount Annual: 4091
Tax Year: 2,023
Tax Parcel Letter: 5015-01-5-0-209
Unit Info
Utilities / Hvac
Cool System: Ceiling Fan(s), Central Air
Electric: 220 Volts, 220 Volts in Laundry
Heating: Central
Utilities: Cable Available, Underground Utilities
Sewer: Public Sewer
Waterfront / Water
Water Body Name: None
Water Source: Public
Waterfront Features: None
Directions
GPS FriendlyListing Provided courtesy of Virtual Properties Realty.net, Llc.
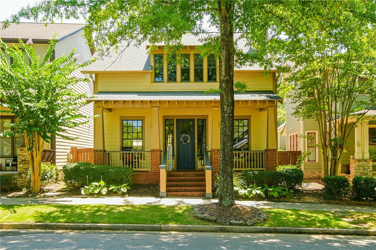
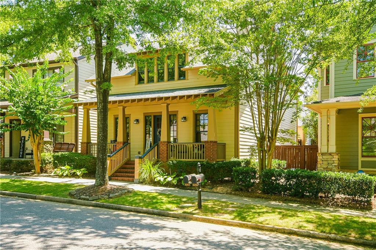
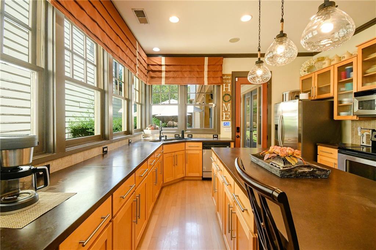
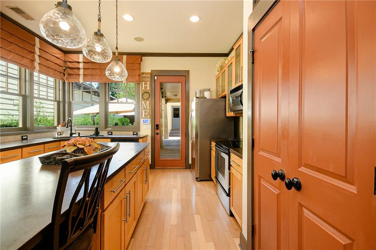
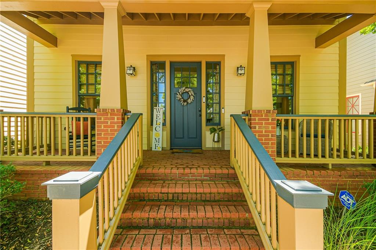
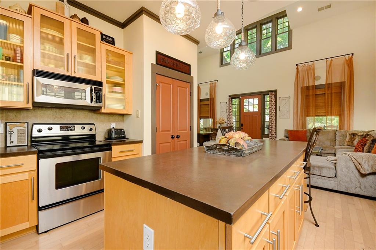
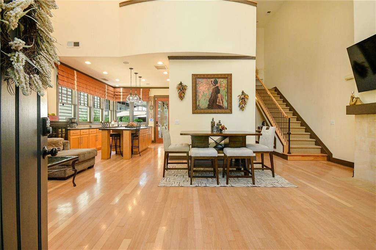
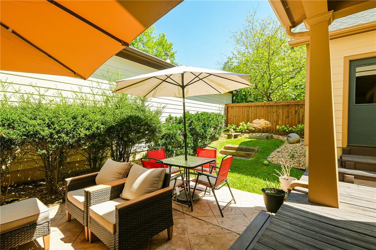
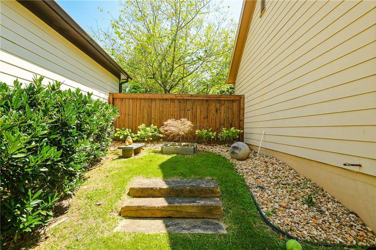
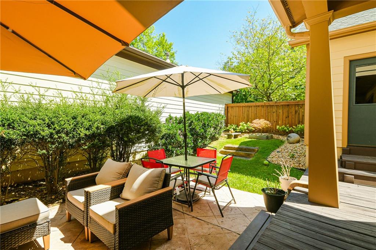
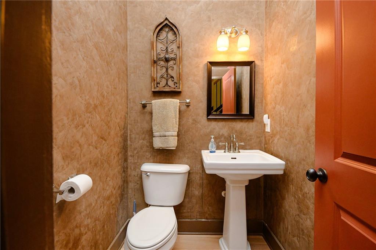
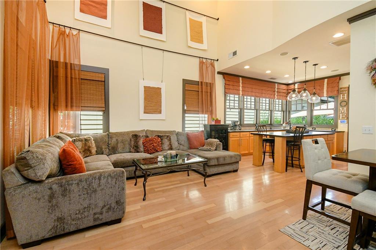
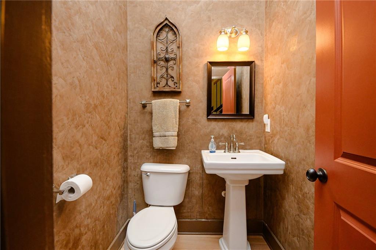
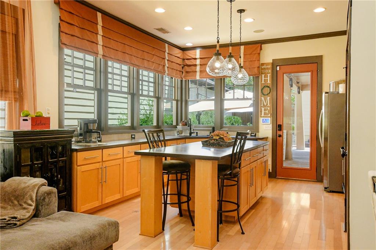
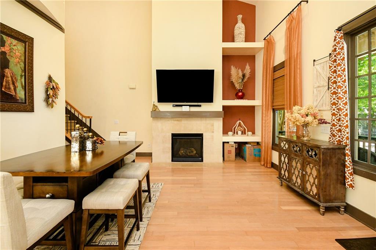
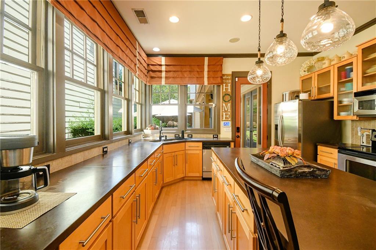
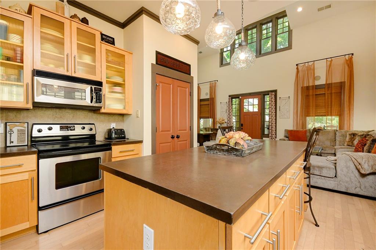
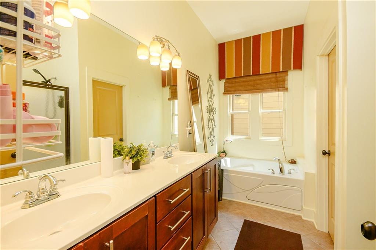
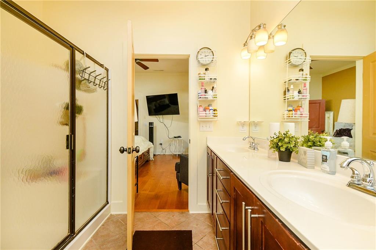
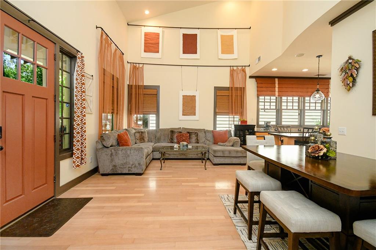
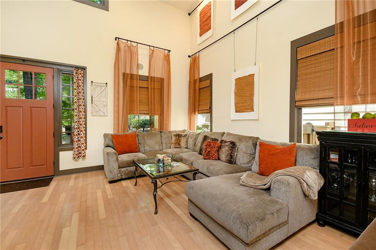
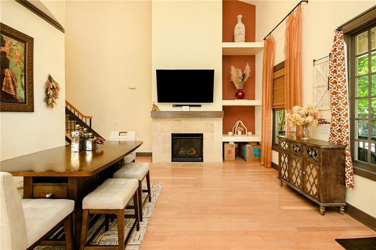
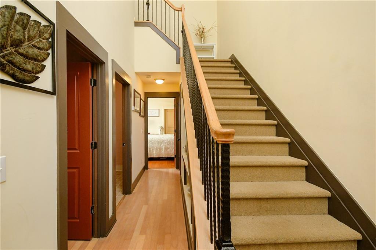
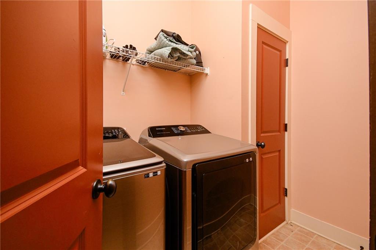
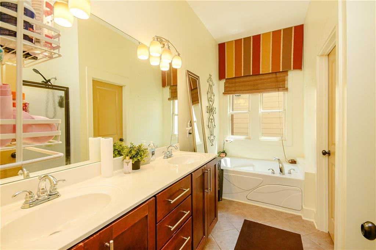
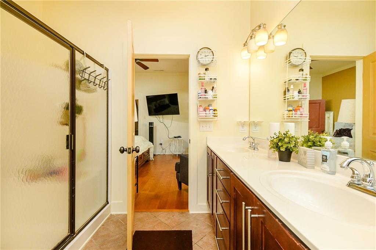
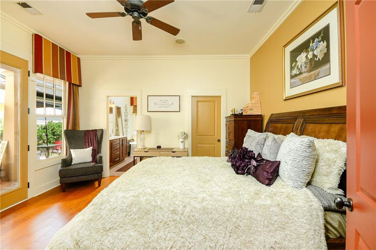
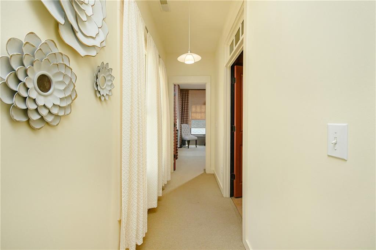
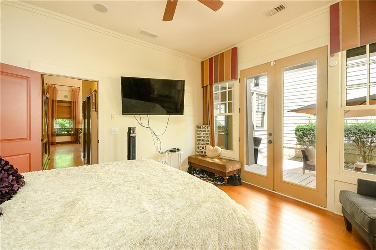
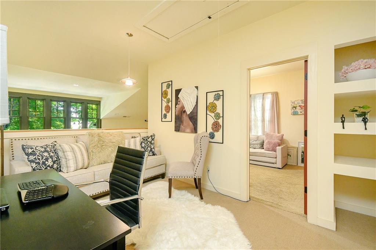
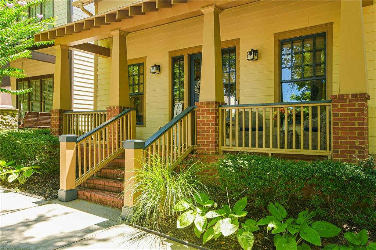
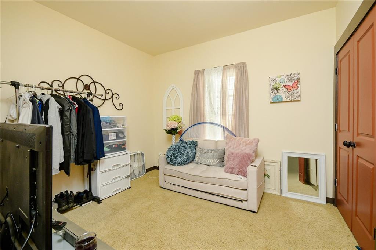
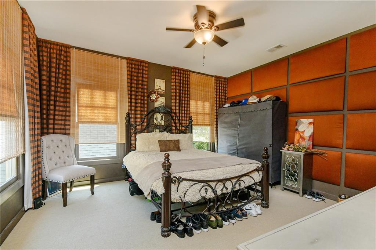
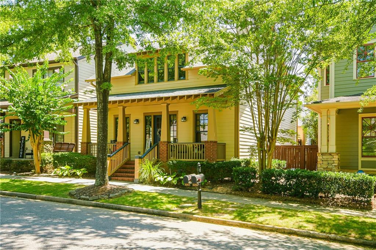
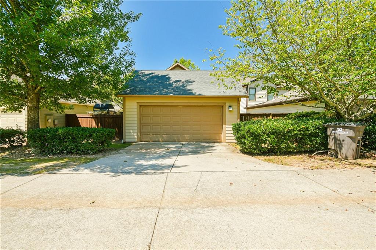
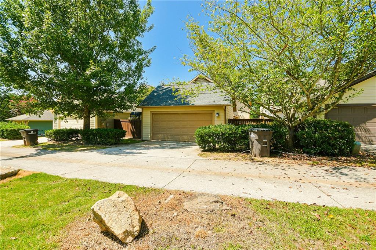
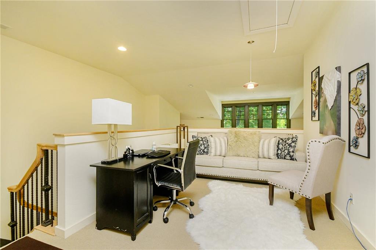
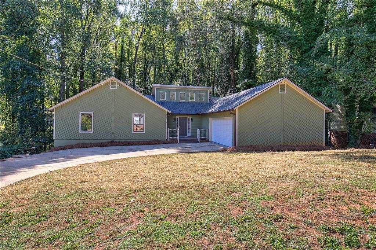
 MLS# 408530449
MLS# 408530449 