Viewing Listing MLS# 407206088
Douglasville, GA 30134
- 5Beds
- 3Full Baths
- N/AHalf Baths
- N/A SqFt
- 2021Year Built
- 0.00Acres
- MLS# 407206088
- Residential
- Single Family Residence
- Pending
- Approx Time on Market1 month, 5 days
- AreaN/A
- CountyDouglas - GA
- Subdivision Gateway Village
Overview
Welcome to your dream home! This stunning 5-bedroom, 3-full bath residence offers the perfect blend of modern luxury and cozy comfort. From the moment you step inside, you'll be captivated by the open-concept design that seamlessly connects the heart of the home.On the main level, you'll find a spacious bedroom and a full bath, ideal for guests or as a convenient office space. The gourmet kitchen is a chef's delight, featuring a large island with sleek stainless steel appliances, all overlooking the inviting living roomperfect for entertaining or enjoying quiet nights.Retreat to the oversized owner's suite, a true sanctuary with its elegant ensuite bathroom. You'll love the double vanity and the spacious, beautifully tiled shower, offering a spa-like experience right at home.Step outside to the backyard oasis, where an extended covered porch invites you to relax and unwind. The fenced, level backyard provides ample space for outdoor activities, gardening, or simply enjoying the serene surroundings.This home is a rare find, combining style, comfort, and functionality in every detail. Don't miss the opportunity to make it yours!
Association Fees / Info
Hoa: Yes
Hoa Fees Frequency: Annually
Hoa Fees: 750
Community Features: Homeowners Assoc, Other, Pool, Tennis Court(s)
Association Fee Includes: Swim, Tennis
Bathroom Info
Main Bathroom Level: 1
Total Baths: 3.00
Fullbaths: 3
Room Bedroom Features: Oversized Master
Bedroom Info
Beds: 5
Building Info
Habitable Residence: No
Business Info
Equipment: Air Purifier
Exterior Features
Fence: Back Yard
Patio and Porch: Covered
Exterior Features: Lighting, Private Yard
Road Surface Type: Asphalt
Pool Private: No
County: Douglas - GA
Acres: 0.00
Pool Desc: None
Fees / Restrictions
Financial
Original Price: $404,999
Owner Financing: No
Garage / Parking
Parking Features: Garage
Green / Env Info
Green Energy Generation: None
Handicap
Accessibility Features: Accessible Bedroom
Interior Features
Security Ftr: Security Service, Smoke Detector(s), Security System Leased
Fireplace Features: Living Room
Levels: Two
Appliances: Dishwasher, Gas Water Heater, Gas Cooktop
Laundry Features: Laundry Closet
Interior Features: High Ceilings 10 ft Main
Spa Features: Private
Lot Info
Lot Size Source: Not Available
Lot Features: Back Yard, Cul-De-Sac, Level, Landscaped, Front Yard
Misc
Property Attached: No
Home Warranty: Yes
Open House
Other
Other Structures: Other
Property Info
Construction Materials: HardiPlank Type, Block
Year Built: 2,021
Property Condition: Resale
Roof: Shingle
Property Type: Residential Detached
Style: Traditional
Rental Info
Land Lease: No
Room Info
Kitchen Features: Cabinets White, Solid Surface Counters, Kitchen Island
Room Master Bathroom Features: Double Vanity,Separate Tub/Shower
Room Dining Room Features: Open Concept
Special Features
Green Features: Appliances
Special Listing Conditions: None
Special Circumstances: None
Sqft Info
Building Area Total: 2613
Building Area Source: Public Records
Tax Info
Tax Amount Annual: 5152
Tax Year: 2,023
Tax Parcel Letter: 6013-06-3-0-044
Unit Info
Utilities / Hvac
Cool System: Ceiling Fan(s), Central Air
Electric: 220 Volts
Heating: Forced Air, Natural Gas
Utilities: Cable Available, Natural Gas Available, Water Available
Sewer: Public Sewer
Waterfront / Water
Water Body Name: None
Water Source: Public
Waterfront Features: None
Directions
GPSListing Provided courtesy of Compass
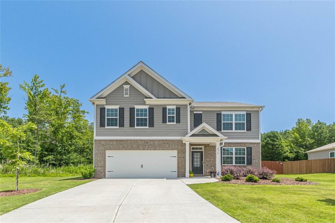
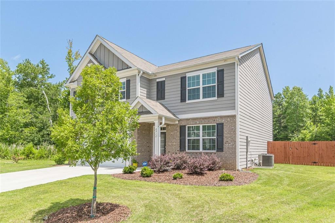
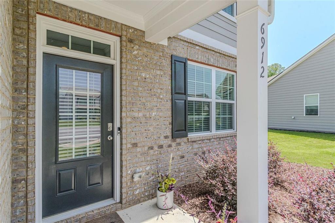
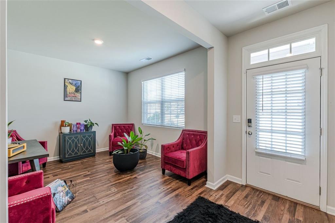
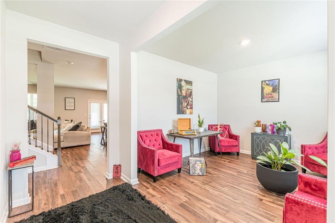
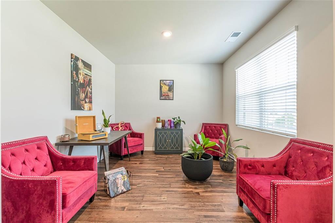
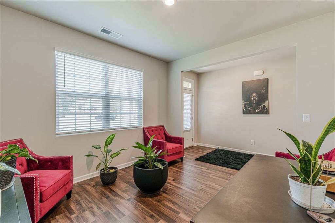
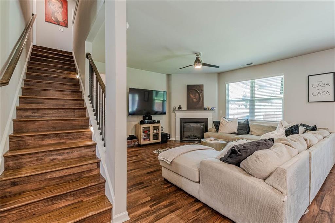
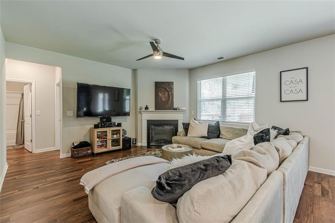
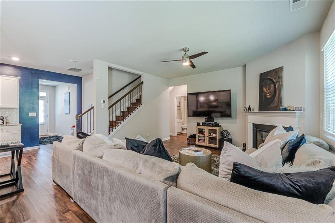
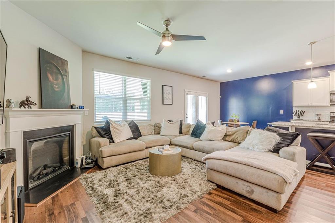
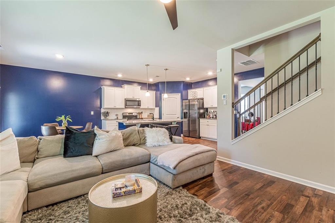
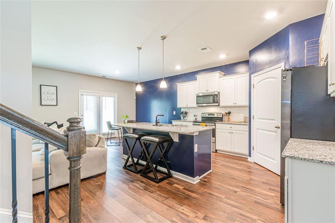
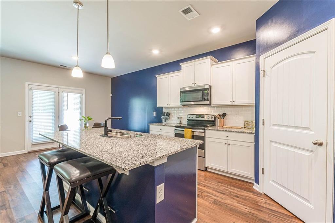
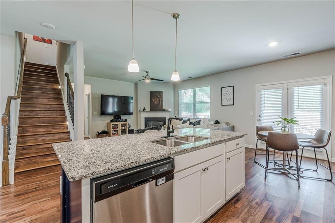
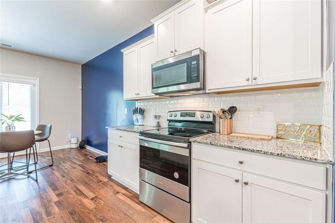
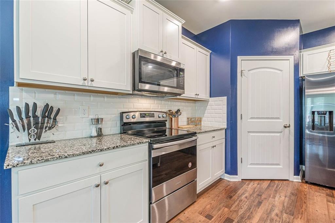
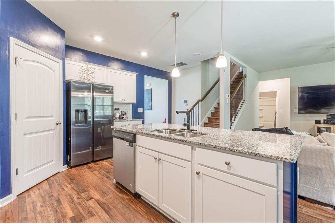
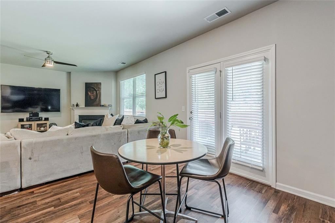
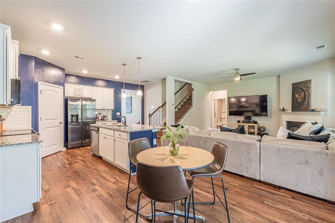
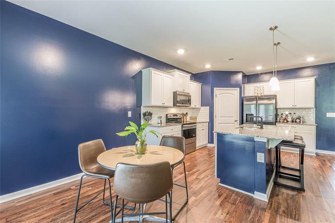
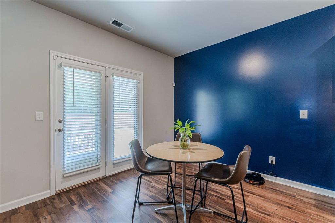
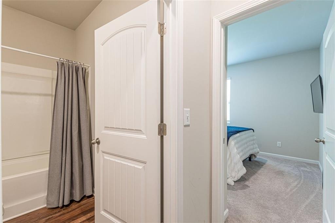
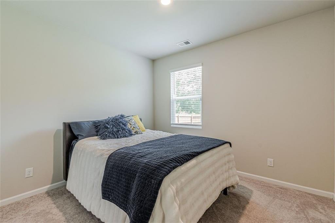
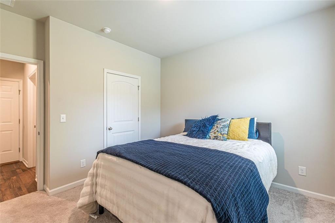
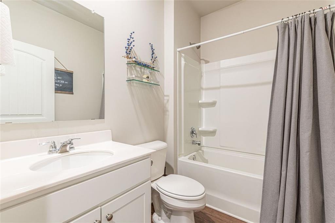
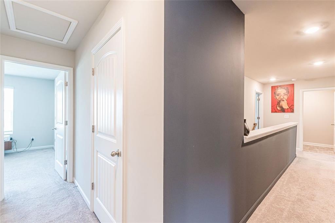
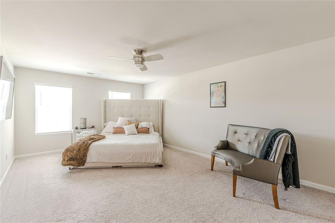
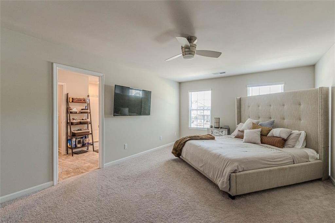
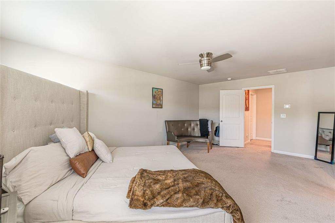
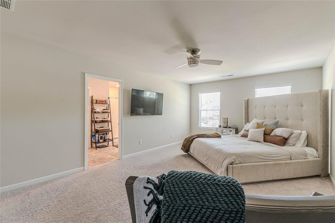
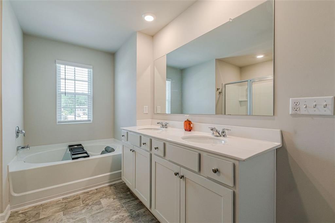
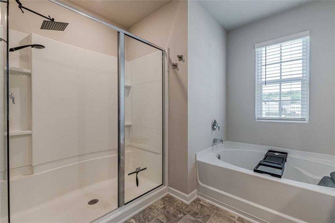
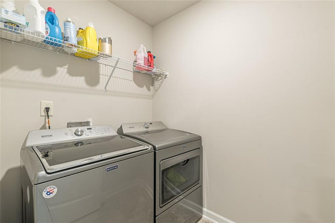
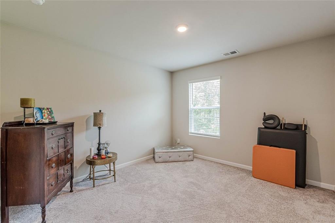
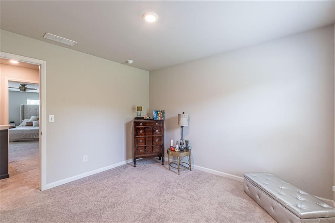
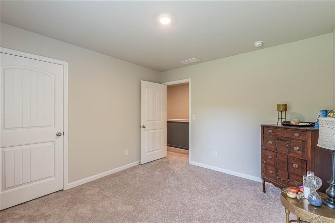
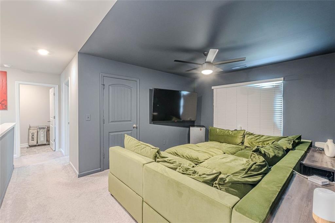
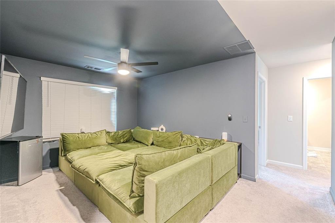
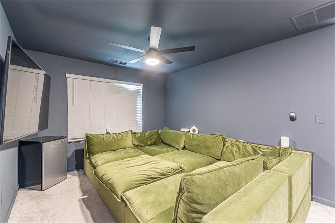
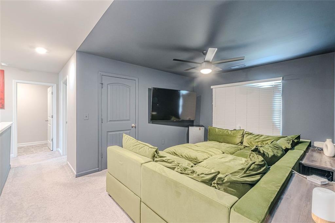
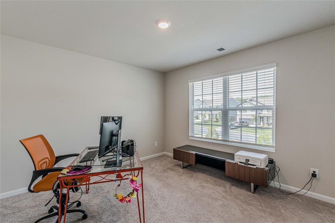
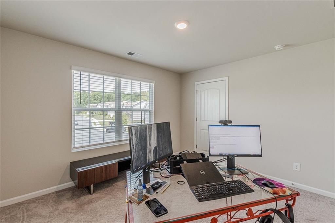
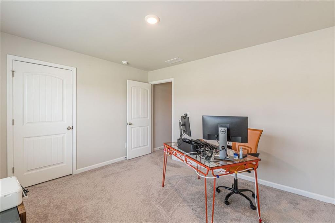
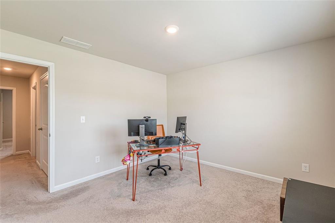
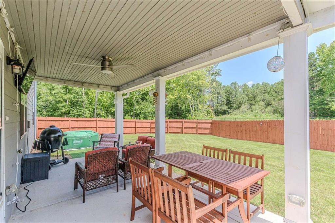
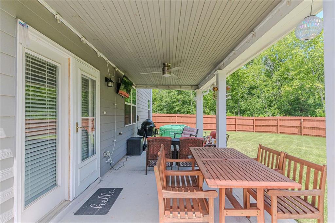
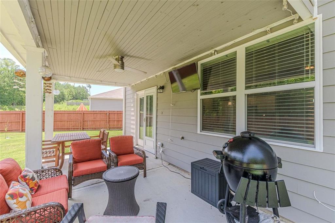
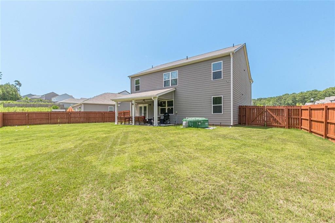
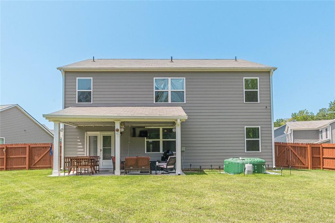
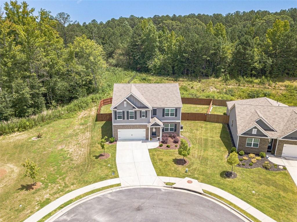
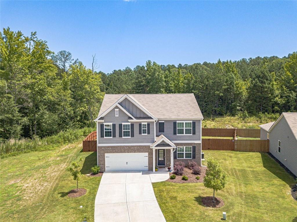
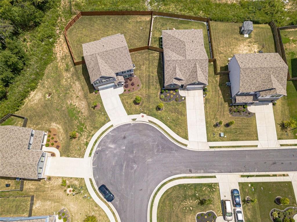
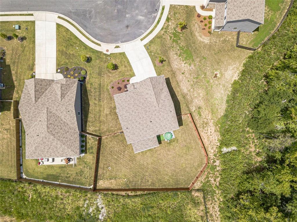
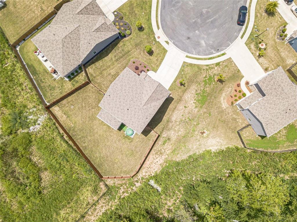
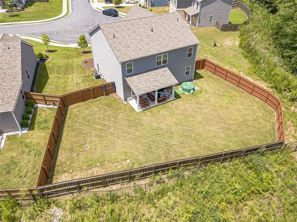
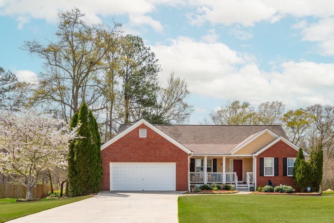
 MLS# 407633260
MLS# 407633260