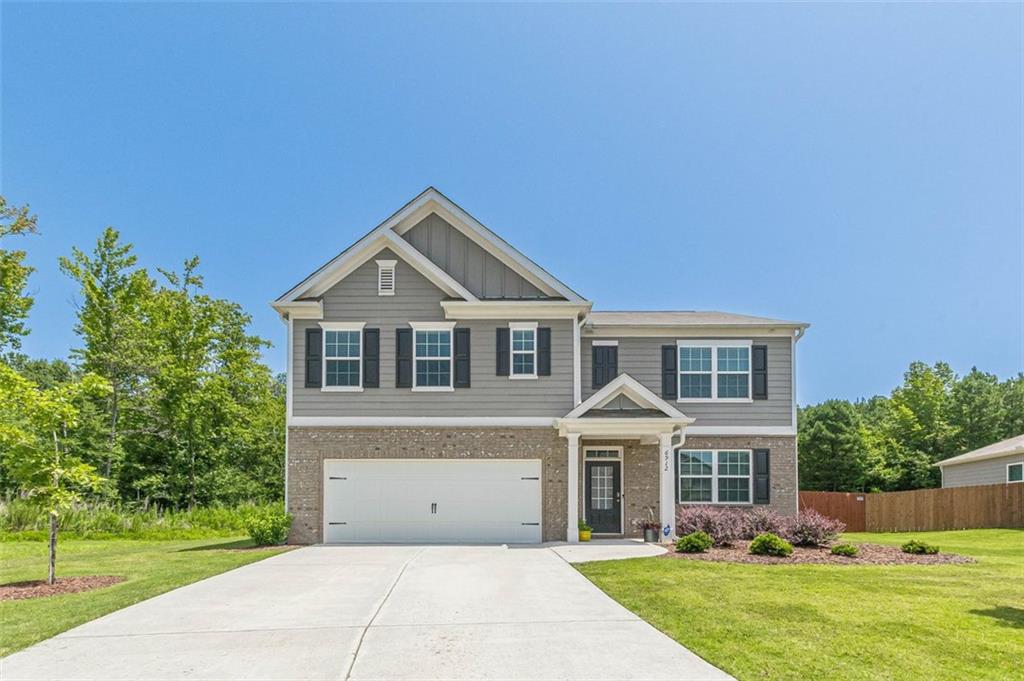Viewing Listing MLS# 407633260
Douglasville, GA 30134
- 5Beds
- 3Full Baths
- N/AHalf Baths
- N/A SqFt
- 2001Year Built
- 0.66Acres
- MLS# 407633260
- Residential
- Single Family Residence
- Pending
- Approx Time on Market29 days
- AreaN/A
- CountyPaulding - GA
- Subdivision Hagen Farm
Overview
Absolutely beautiful RANCH ON FULL FINISHED BASEMENT! Meticulously cared for. Open plan, delightful dining room and the most adorably kitchen you have ever seen! Grand oversized primary suite with sitting room and access to a private deck! Primary bath has double sinks, soaking tub and separate shower, water closet and spacious walk-in closet. The family room is wonderful! Soaring ceilings, cozy fireplace, open to kitchen -- welcome home for the holidays! Two guest suites on the other side share a lovely bathroom, great closet space and more! The breakfast room leads you out to ONE of your THREE newly stained decks on back of home! Entertainers delight - completely private - bring your twinkle lights and fire pit - amazing! Laundry is just off the kitchen -- the terrace level stairs are here too. Terrace level offers SIX FINISHED ROOMS, ONE IS A TRUE BEDROOM, A FULL BATHROOM AND A WORKSHOP! Perfect for multigenerational living, home business or just extra room to roam -- it's dreamy!! Level landscaped lot for ease of care. Great storage building in backyard and yes - bonus.....you can see a slow flowing Gothards Creek - mostly in the winter - simply delightful!
Association Fees / Info
Hoa: Yes
Hoa Fees Frequency: Annually
Hoa Fees: 150
Community Features: Homeowners Assoc, Near Schools, Near Shopping, Street Lights
Bathroom Info
Main Bathroom Level: 2
Total Baths: 3.00
Fullbaths: 3
Room Bedroom Features: Master on Main, Oversized Master, Split Bedroom Plan
Bedroom Info
Beds: 5
Building Info
Habitable Residence: No
Business Info
Equipment: Irrigation Equipment
Exterior Features
Fence: None
Patio and Porch: Deck, Front Porch
Exterior Features: Garden, Private Yard, Rear Stairs
Road Surface Type: Paved
Pool Private: No
County: Paulding - GA
Acres: 0.66
Pool Desc: None
Fees / Restrictions
Financial
Original Price: $382,000
Owner Financing: No
Garage / Parking
Parking Features: Attached, Garage, Garage Door Opener, Kitchen Level
Green / Env Info
Green Energy Generation: None
Handicap
Accessibility Features: None
Interior Features
Security Ftr: Fire Alarm, Smoke Detector(s)
Fireplace Features: Factory Built, Gas Log, Gas Starter, Raised Hearth
Levels: One
Appliances: Dishwasher, Disposal, Electric Water Heater, Gas Range, Microwave, Other
Laundry Features: In Kitchen, Laundry Room, Main Level
Interior Features: Bookcases, Cathedral Ceiling(s), Double Vanity, Entrance Foyer, High Ceilings 10 ft Main, High Speed Internet, Tray Ceiling(s), Walk-In Closet(s)
Flooring: Carpet, Hardwood
Spa Features: None
Lot Info
Lot Size Source: Public Records
Lot Features: Back Yard, Front Yard, Landscaped, Level, Wooded
Lot Size: x
Misc
Property Attached: No
Home Warranty: No
Open House
Other
Other Structures: None
Property Info
Construction Materials: Cement Siding, Other
Year Built: 2,001
Property Condition: Resale
Roof: Composition, Shingle
Property Type: Residential Detached
Style: Ranch, Traditional
Rental Info
Land Lease: No
Room Info
Kitchen Features: Breakfast Bar, Cabinets Stain, Eat-in Kitchen, Pantry, Stone Counters, View to Family Room, Other
Room Master Bathroom Features: Double Vanity,Separate Tub/Shower,Soaking Tub,Vaul
Room Dining Room Features: Separate Dining Room
Special Features
Green Features: None
Special Listing Conditions: None
Special Circumstances: None
Sqft Info
Building Area Total: 2742
Building Area Source: Public Records
Tax Info
Tax Amount Annual: 907
Tax Year: 2,023
Tax Parcel Letter: 048342
Unit Info
Utilities / Hvac
Cool System: Ceiling Fan(s), Central Air, Humidity Control
Electric: Other
Heating: Forced Air, Natural Gas
Utilities: Cable Available, Electricity Available, Natural Gas Available, Phone Available, Underground Utilities
Sewer: Septic Tank
Waterfront / Water
Water Body Name: None
Water Source: Public
Waterfront Features: None
Directions
Hwy 92 North from Douglasville, to Right on Hunter Road, Right into Hagen Farm s/d home on RightListing Provided courtesy of Keller Williams Realty Signature Partners
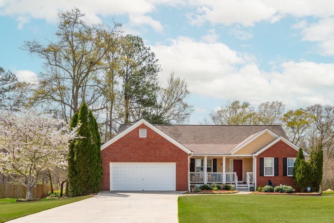
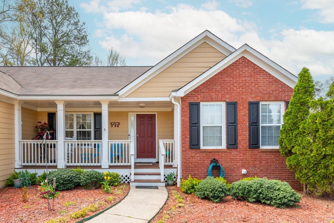
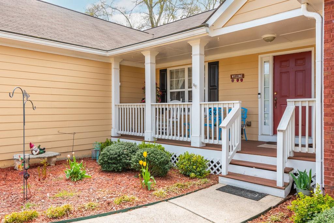
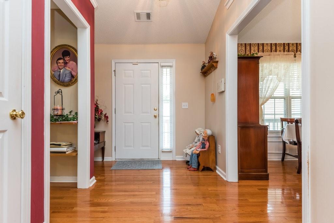
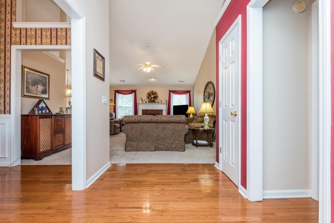
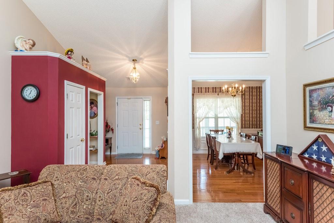
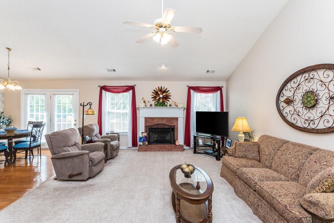
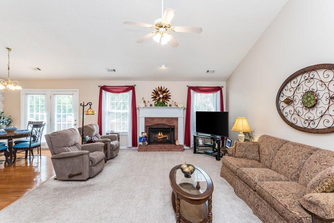
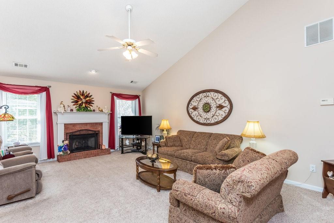
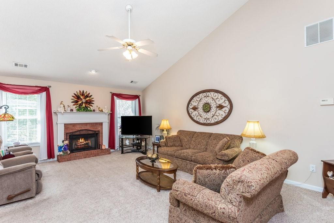
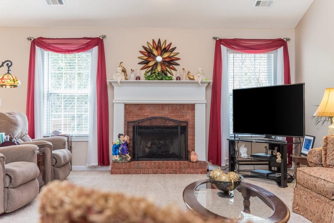
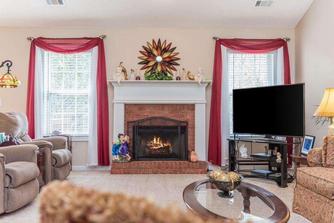
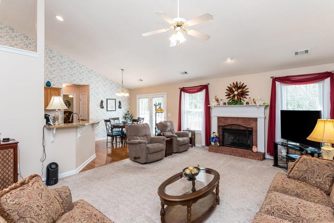
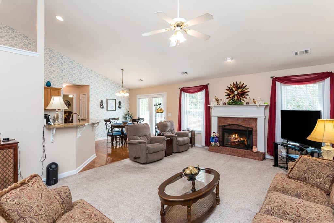
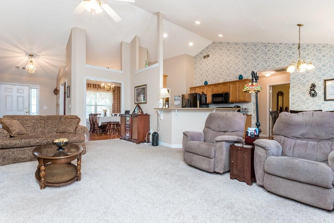
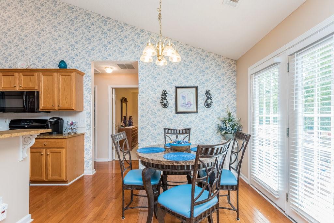
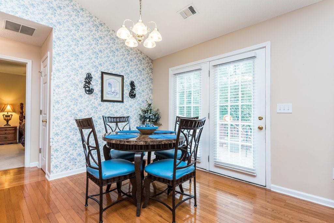
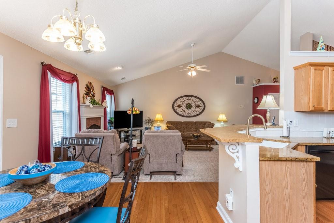
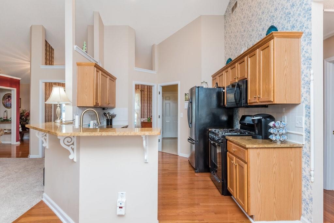
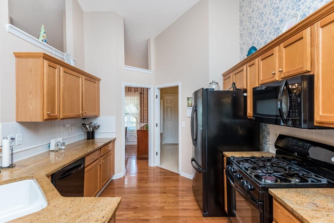
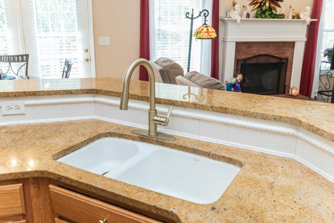
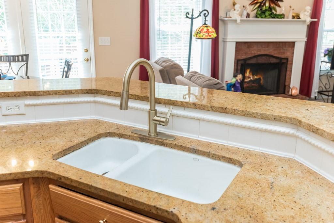
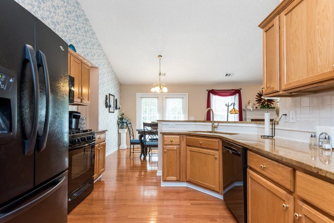
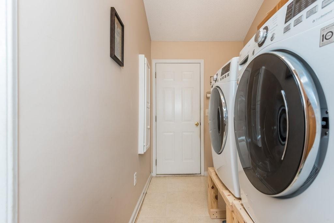
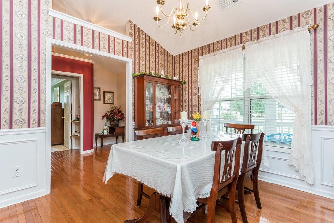
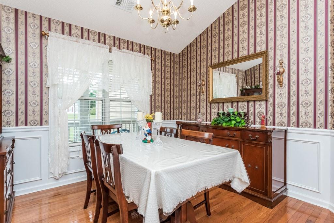
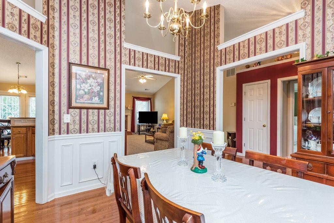
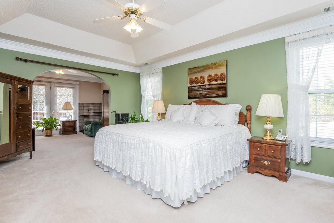
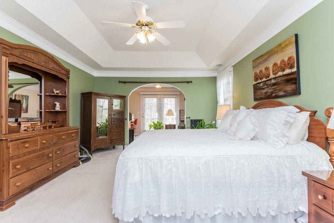
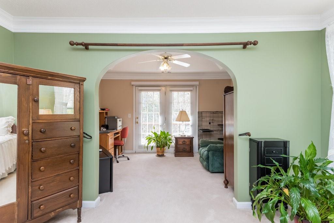
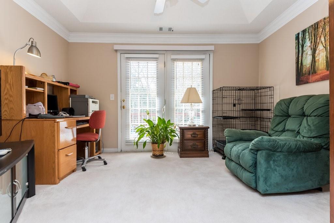
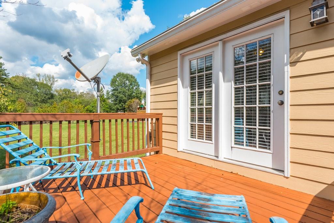
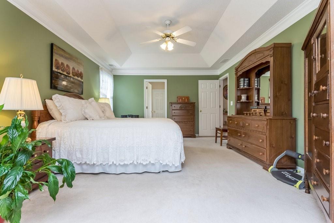
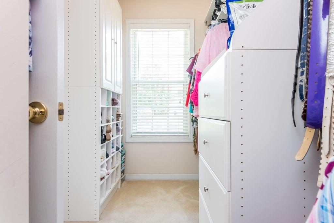
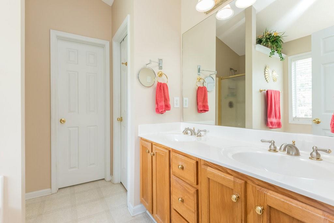
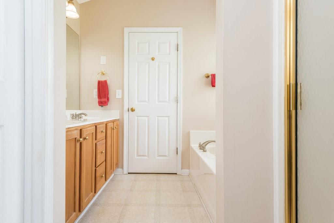
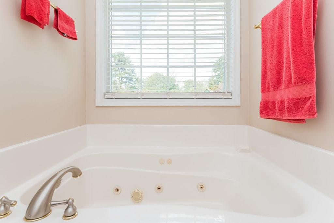
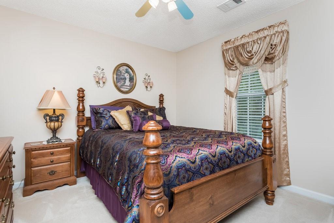
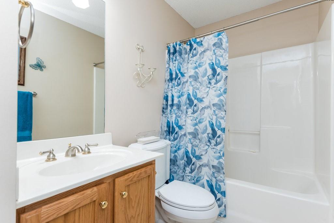
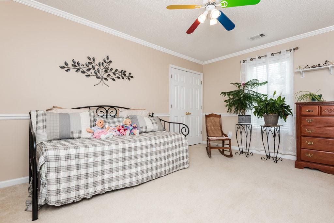
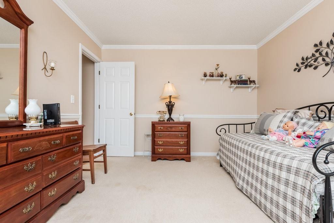
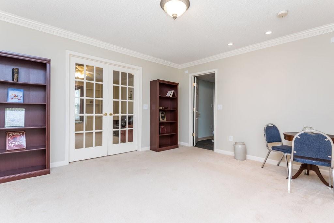
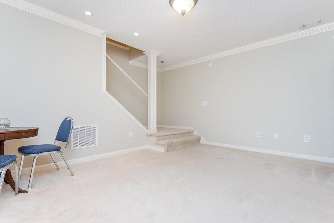
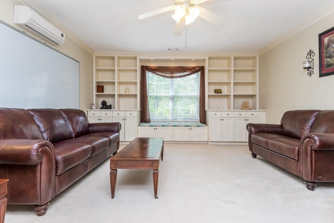
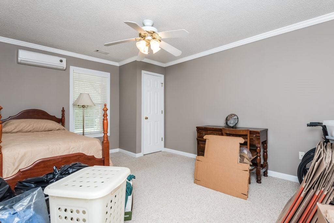
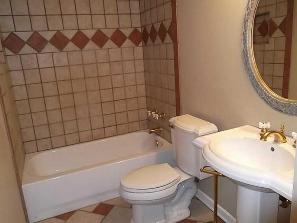
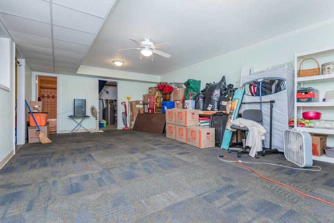
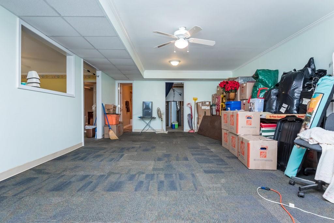
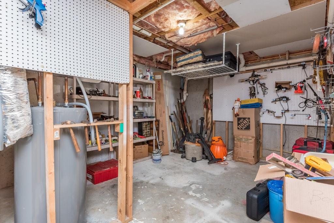
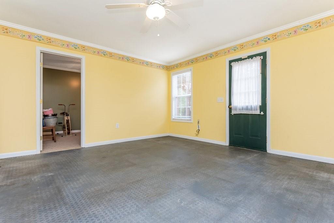
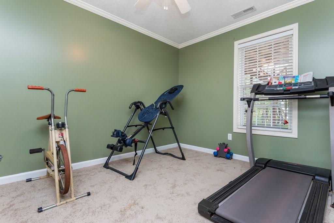
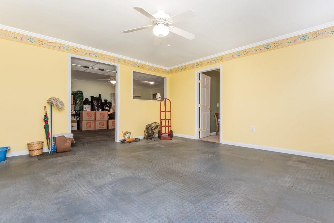
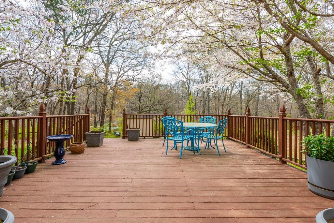
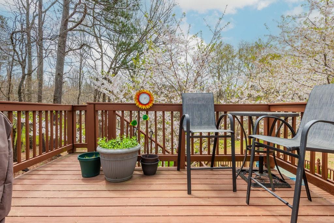
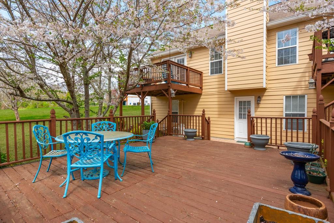
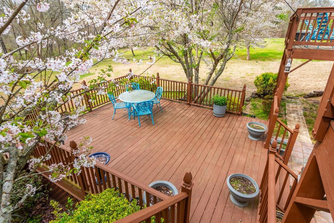
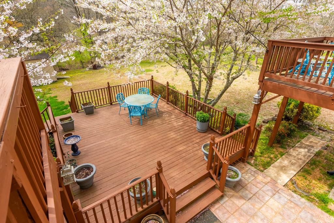
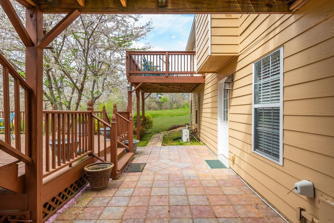
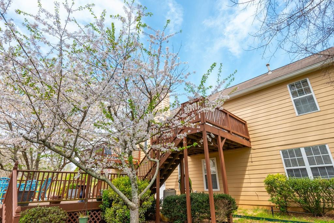
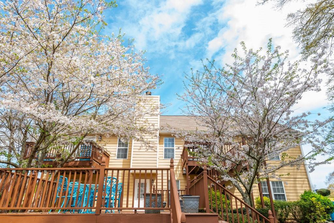
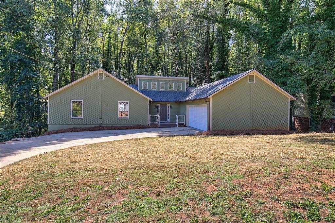
 MLS# 408530449
MLS# 408530449 