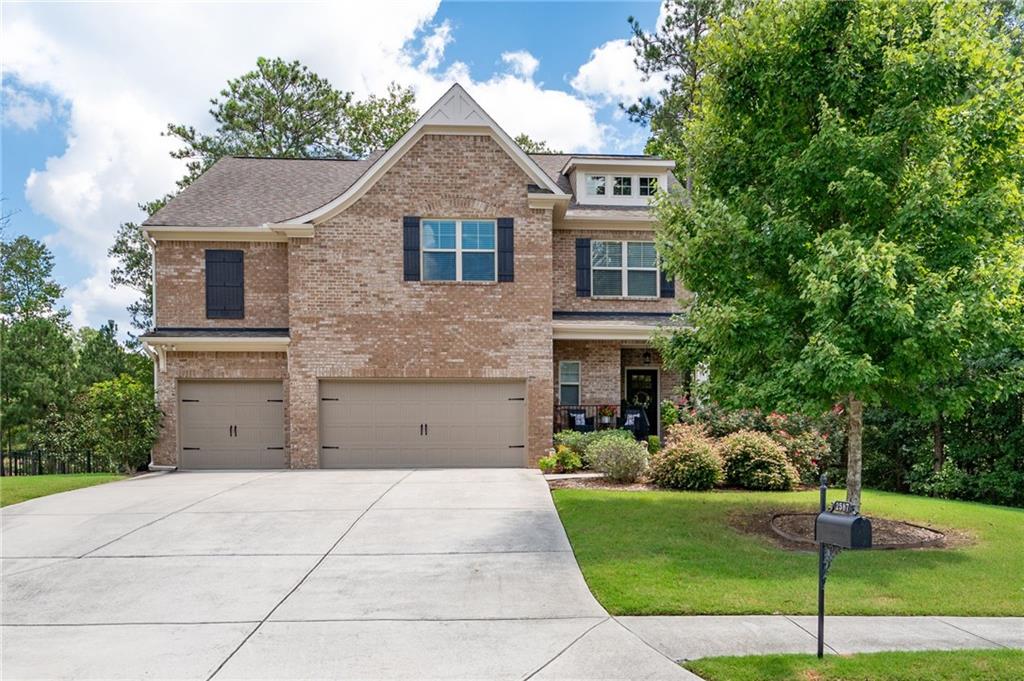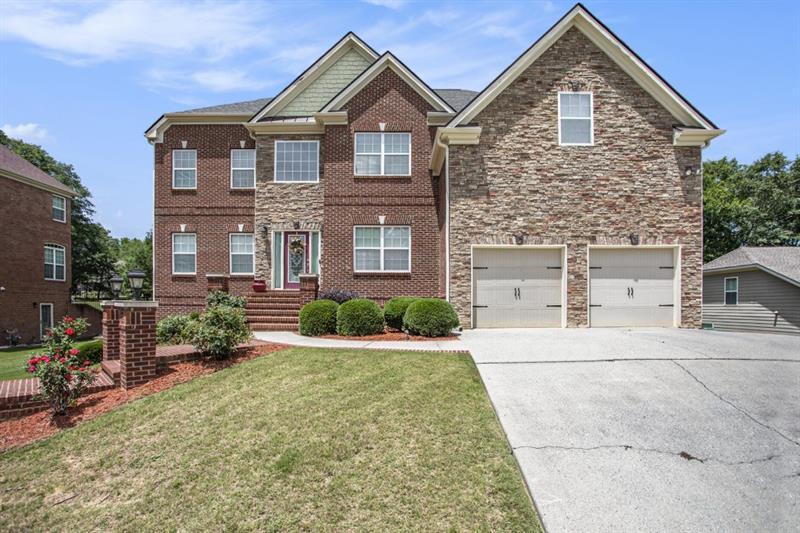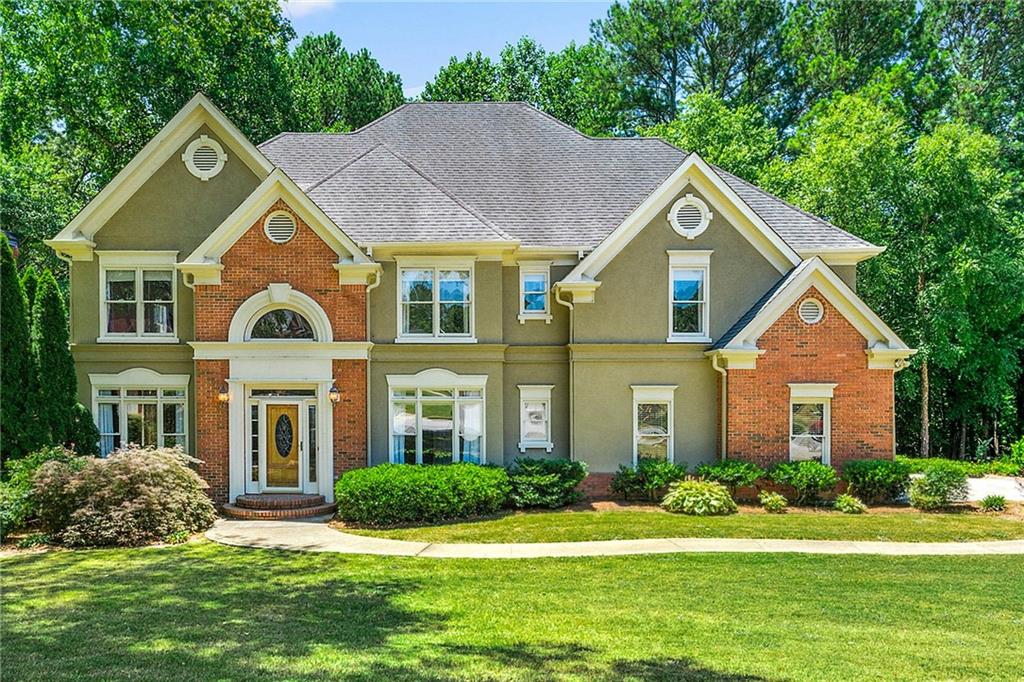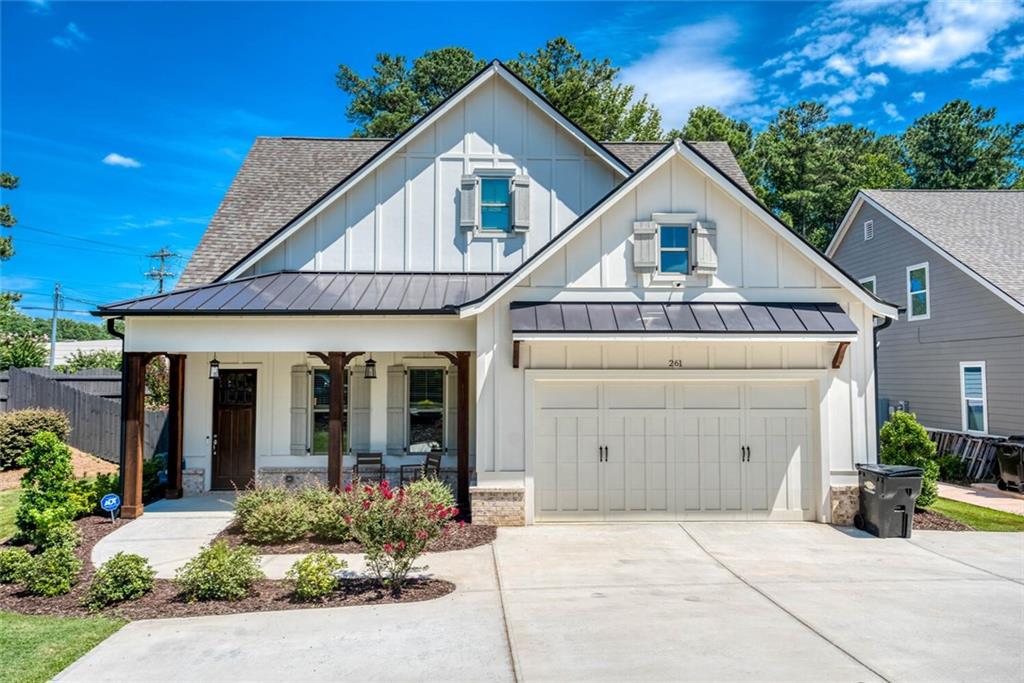Viewing Listing MLS# 399156843
Powder Springs, GA 30127
- 4Beds
- 3Full Baths
- N/AHalf Baths
- N/A SqFt
- 1988Year Built
- 1.11Acres
- MLS# 399156843
- Residential
- Single Family Residence
- Active
- Approx Time on Market3 months, 3 days
- AreaN/A
- CountyCobb - GA
- Subdivision Castell Heights
Overview
Style and stability - 1+ acre, fenced lot in one of west Cobbs classic communities, convenient to everything you need. Take all the incredible details and artistic passion of the contemporary architectural movement and package it into an incredible 4-bedroom, 3-bathroom home, set in a quiet cul-de-sac and convenient to all the best that west Cobb offers: shopping, dining, gyms, parks, and more. Having enjoyed the space with her family and friends for the last 6 and a half years, after investing in the property in numerous ways, the seller has seen her youngest through completing Hillgrove High School and a finance degree at KSU, ready now for her next chapter of life and many more adventures. She loves the walk-in attic storage space, sizable 2 car garage and long level driveway for scooters, bikes, and skateboards. Especially pleasant is the screened balcony off the owners suite, a very large, opened aired space with 2 walk-in closets and picturesque bathroom. Passing this special gem on to you will set you up for success in a tranquil and enriching setting, adorned with water gardens and flowering landscapes that will surprise you with various blooms during spring, summer, and fall. There's more here than the gardening section at the hardware store. Work / live attributes and a yard full of space for fun and adventures, pets and all ages will appreciate any time spent with you here. Recently updated kitchen appliances, quartz countertops, updated lighting, well sized rooms, space for a pool table and wet bar, and sunroom are just a few of the features that make this home such a special place to live. Dont forget all the tinkering you could do in the she-shed / outdoor storage building with power, perfect for expanding to another room, or place for the yard equipment and outdoor games, which will accompany the firepit and newly built back deck. And the community has an HOA that offers freshly repaved tennis courts, a pool full of people having a blast during the summer, and a little clubhouse if you want to do birthdays at the amenity area. You'll rarely come through the neighborhood without seeing people out for walks, walking the dog, or catching up in the yard or street with one another. And from an era of development before the homogenized look of communities with only 5 different floors plans, you'll appreciate the array of layouts, elevations, finishes, and sizes in Casteel Heights with its large lots and mature hardwoods. Looking forward to seeing you soon so you can experience it for yourself.
Association Fees / Info
Hoa: Yes
Hoa Fees Frequency: Annually
Hoa Fees: 488
Community Features: Clubhouse, Homeowners Assoc, Pool, Tennis Court(s), Near Schools
Association Fee Includes: Swim, Tennis
Bathroom Info
Main Bathroom Level: 1
Total Baths: 3.00
Fullbaths: 3
Room Bedroom Features: Oversized Master, Roommate Floor Plan, Split Bedroom Plan
Bedroom Info
Beds: 4
Building Info
Habitable Residence: No
Business Info
Equipment: None
Exterior Features
Fence: Back Yard, Privacy, Wood
Patio and Porch: Deck, Front Porch
Exterior Features: Private Yard, Other
Road Surface Type: Paved, Asphalt
Pool Private: No
County: Cobb - GA
Acres: 1.11
Pool Desc: None
Fees / Restrictions
Financial
Original Price: $600,000
Owner Financing: No
Garage / Parking
Parking Features: Attached, Garage Door Opener, Driveway, Garage, Garage Faces Front, Kitchen Level, Level Driveway
Green / Env Info
Green Energy Generation: None
Handicap
Accessibility Features: None
Interior Features
Security Ftr: Smoke Detector(s)
Fireplace Features: Living Room, Gas Log, Fire Pit
Levels: Two
Appliances: Dishwasher, Disposal, Gas Range, Microwave
Laundry Features: In Hall, Main Level
Interior Features: Entrance Foyer 2 Story, Bookcases, Double Vanity, Dry Bar, High Speed Internet
Flooring: Carpet, Ceramic Tile, Hardwood
Spa Features: None
Lot Info
Lot Size Source: Owner
Lot Features: Back Yard, Cul-De-Sac, Level, Wooded, Front Yard
Lot Size: 55x241x127x209
Misc
Property Attached: No
Home Warranty: No
Open House
Other
Other Structures: Outbuilding
Property Info
Construction Materials: Stucco
Year Built: 1,988
Property Condition: Resale
Roof: Composition, Ridge Vents, Shingle
Property Type: Residential Detached
Style: European
Rental Info
Land Lease: No
Room Info
Kitchen Features: Breakfast Bar, Cabinets Stain, Solid Surface Counters, View to Family Room
Room Master Bathroom Features: Double Vanity,Separate Tub/Shower,Whirlpool Tub
Room Dining Room Features: Separate Dining Room,Other
Special Features
Green Features: None
Special Listing Conditions: None
Special Circumstances: None
Sqft Info
Building Area Total: 3599
Building Area Source: Owner
Tax Info
Tax Amount Annual: 1337
Tax Year: 2,023
Tax Parcel Letter: 19-0132-0-020-0
Unit Info
Utilities / Hvac
Cool System: Ceiling Fan(s), Central Air, Zoned
Electric: 110 Volts, 220 Volts in Laundry
Heating: Central, Forced Air, Natural Gas
Utilities: Cable Available, Electricity Available, Natural Gas Available, Sewer Available, Underground Utilities, Water Available
Sewer: Public Sewer
Waterfront / Water
Water Body Name: None
Water Source: Public
Waterfront Features: None
Directions
From the intersection of Casteel Rd and Dallas Highway go south on Casteel Rd. Turn right on Townsend Pl. Turn right on Leah Dr. Turn left on Robert Way and the home will be on the left in the cul-de-sac.Listing Provided courtesy of Keller Williams Realty Signature Partners
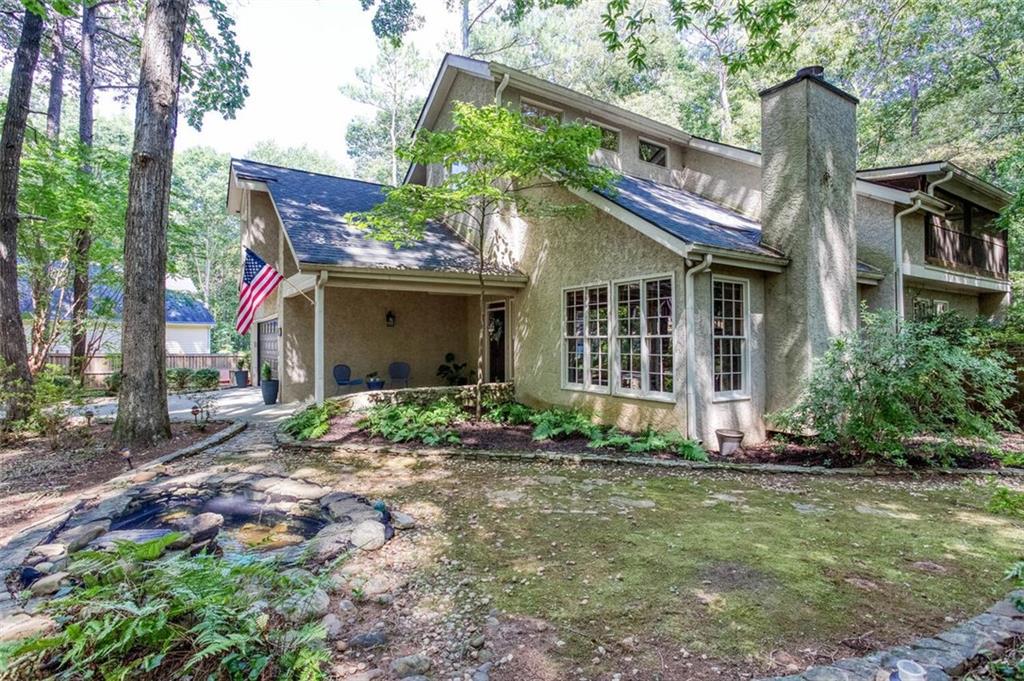




































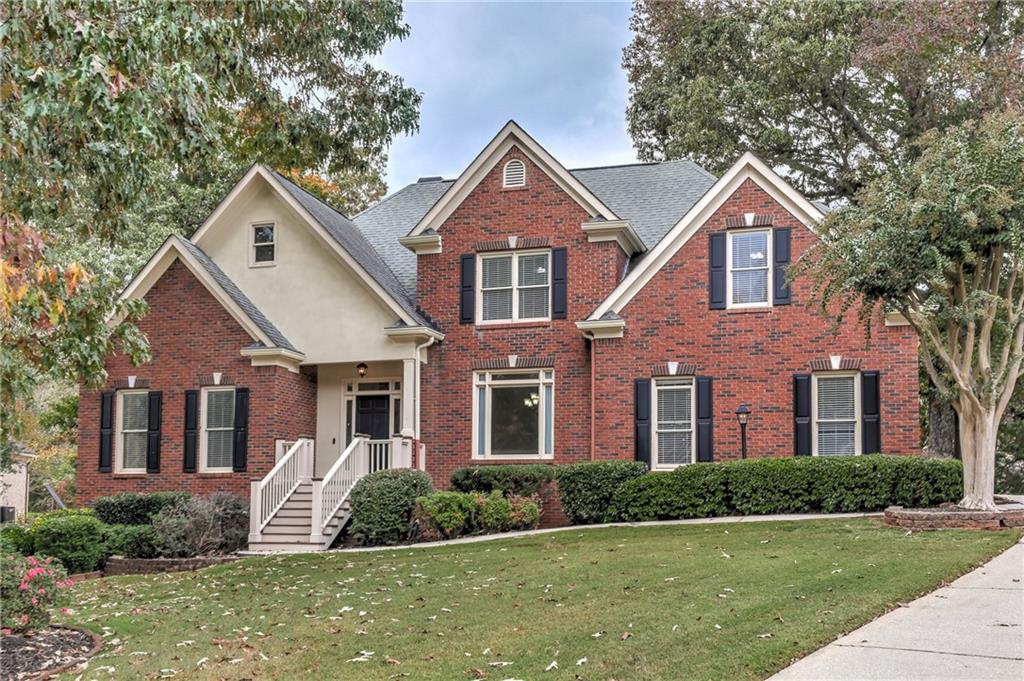
 MLS# 410055564
MLS# 410055564 