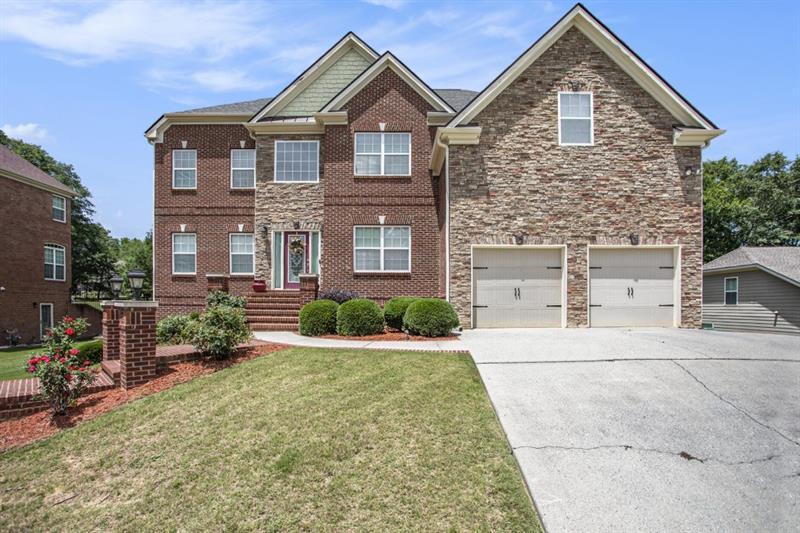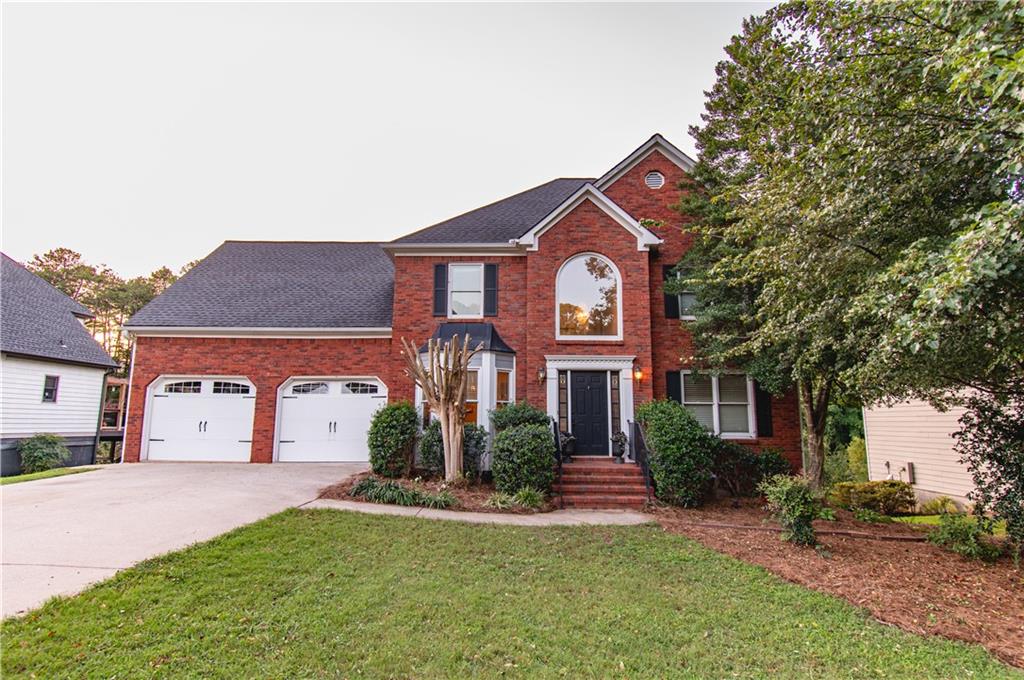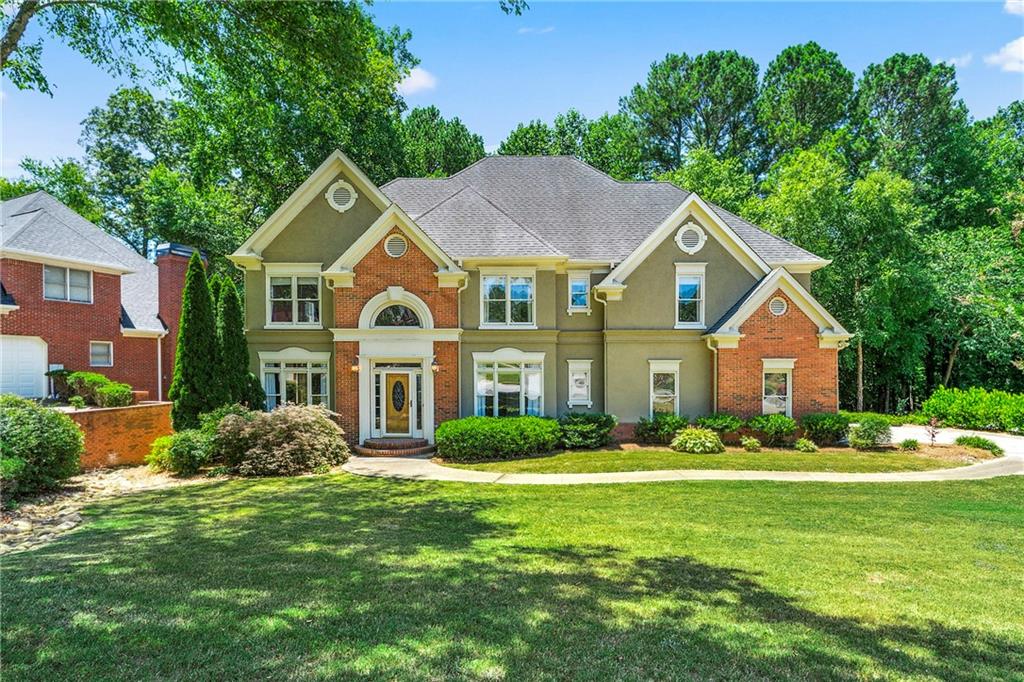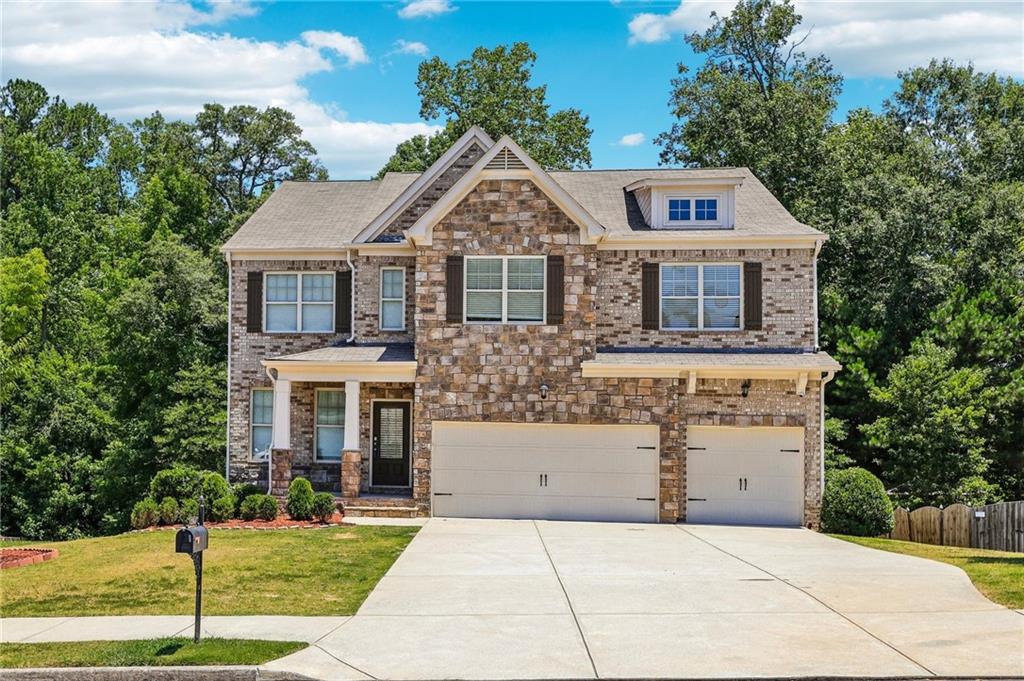Viewing Listing MLS# 410055564
Powder Springs, GA 30127
- 5Beds
- 3Full Baths
- 1Half Baths
- N/A SqFt
- 1996Year Built
- 0.36Acres
- MLS# 410055564
- Residential
- Single Family Residence
- Active
- Approx Time on Market17 days
- AreaN/A
- CountyCobb - GA
- Subdivision Echo Mill
Overview
Get ready to fall head over heels for this stunning master-on-main dream home, complete with a fully finished walk-out basement that features a fabulous theater room! This beauty has it all: an open concept layout that flows beautifully, an oversized dining room perfect for family gatherings, a formal living room for those cozy evenings, and a versatile library or office space to get your work done in style. The master bath is a true retreat with his and her vanities, a separate garden tub, and a shower that will make you feel like royalty! But wait, theres more! The family room is equipped with built-ins and opens up to a delightful screened-in porch, perfect for sipping your morning coffee or entertaining friends. You'll also appreciate the convenience of a laundry room on the main level and a pantry that can store all your goodies! Upstairs, there are four spacious bedrooms sharing two bathrooms, plus a grand two-story family room and foyer that welcomes you home each day.And let's talk about the communityEcho Mill is where the fun begins! Nestled in the heart of West Cobb County, just outside metro Atlanta, this neighborhood boasts over 500 homes and an incredible amenity package. Dive into two clubhouses and two sparkling 25-meter Junior Olympic pools, complete with childrens water parks and a thrilling water slide! For the sports lovers, there are eight tennis courts, a basketball court, and a multipurpose field ready for baseball, soccer, or lacrosse! Kids will love the two playgrounds, and everyone can enjoy picnics at the covered pavilions or stroll along the nature trail, all while being surrounded by beautifully lit streets and sidewalks.Dont miss out on this amazing opportunity to make this spectacular home yours! With Hillgrove High School nearby and a vibrant community at your doorstep, youll be living the dream in Echo Mill!
Association Fees / Info
Hoa Fees: 775
Hoa: 1
Community Features: Clubhouse, Homeowners Assoc, Near Schools, Near Shopping, Near Trails/Greenway, Playground, Pool
Hoa Fees Frequency: Annually
Association Fee Includes: Swim, Tennis
Bathroom Info
Main Bathroom Level: 1
Halfbaths: 1
Total Baths: 4.00
Fullbaths: 3
Room Bedroom Features: Master on Main
Bedroom Info
Beds: 5
Building Info
Habitable Residence: No
Business Info
Equipment: None
Exterior Features
Fence: None
Patio and Porch: Covered, Front Porch, Screened
Exterior Features: Private Entrance, Private Yard
Road Surface Type: Asphalt
Pool Private: No
County: Cobb - GA
Acres: 0.36
Pool Desc: None
Fees / Restrictions
Financial
Original Price: $599,900
Owner Financing: No
Garage / Parking
Parking Features: Driveway, Garage
Green / Env Info
Green Energy Generation: None
Handicap
Accessibility Features: None
Interior Features
Security Ftr: Smoke Detector(s)
Fireplace Features: Family Room, Gas Starter
Levels: Two
Appliances: Dishwasher, Disposal
Laundry Features: Laundry Room, Main Level
Interior Features: Bookcases, Crown Molding, Double Vanity, Entrance Foyer 2 Story, High Speed Internet, Walk-In Closet(s)
Flooring: Carpet, Hardwood, Laminate
Spa Features: None
Lot Info
Lot Size Source: Public Records
Lot Features: Back Yard, Front Yard
Lot Size: x
Misc
Property Attached: No
Home Warranty: No
Open House
Other
Other Structures: None
Property Info
Construction Materials: Brick, Cement Siding
Year Built: 1,996
Property Condition: Resale
Roof: Composition
Property Type: Residential Detached
Style: Traditional
Rental Info
Land Lease: No
Room Info
Kitchen Features: Cabinets Other, Eat-in Kitchen, Kitchen Island, Pantry, Stone Counters, View to Family Room
Room Master Bathroom Features: Double Vanity,Separate Tub/Shower
Room Dining Room Features: Open Concept,Separate Dining Room
Special Features
Green Features: None
Special Listing Conditions: None
Special Circumstances: None
Sqft Info
Building Area Total: 3631
Building Area Source: Public Records
Tax Info
Tax Amount Annual: 4329
Tax Year: 2,023
Tax Parcel Letter: 19-0304-0-023-0
Unit Info
Utilities / Hvac
Cool System: Central Air
Electric: 110 Volts
Heating: Central
Utilities: Cable Available, Electricity Available, Natural Gas Available, Phone Available, Sewer Available, Underground Utilities, Water Available
Sewer: Public Sewer
Waterfront / Water
Water Body Name: None
Water Source: Private
Waterfront Features: None
Directions
From Dallas Hwy take a left on Lost Mountain Road, Right on corner rd, right on echo mill, left on Haven Crest home is on the right or GPS friendlyListing Provided courtesy of Drake Realty Of Ga, Inc.
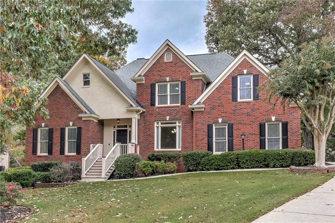
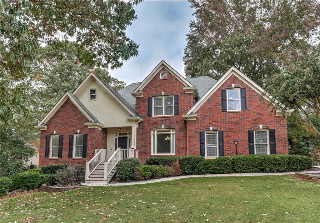
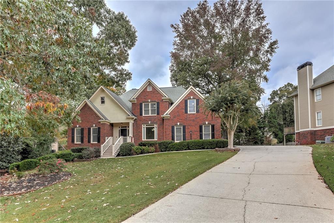
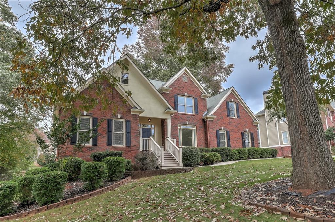
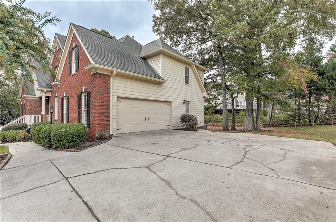
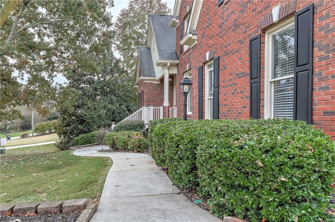
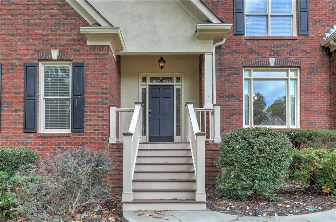
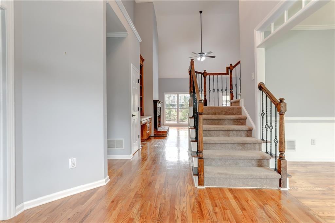
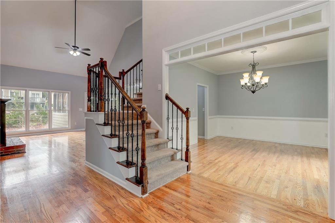
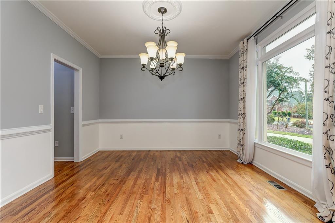
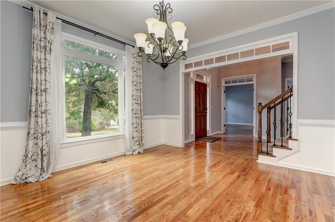
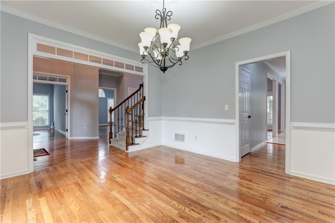
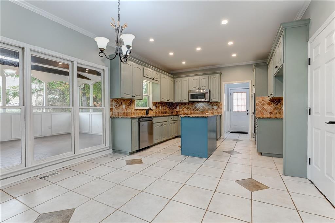
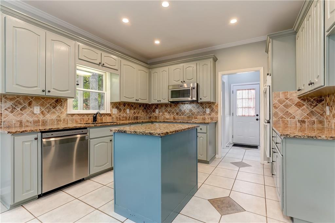
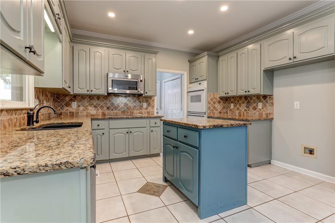
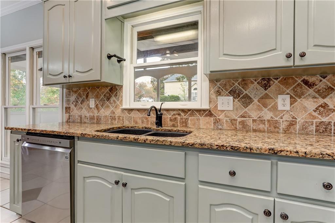
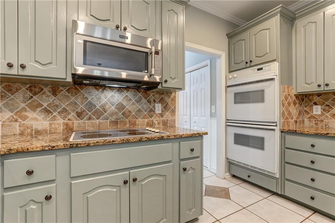
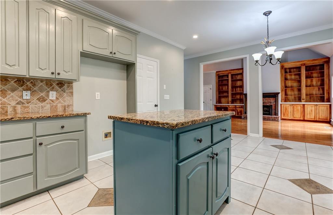
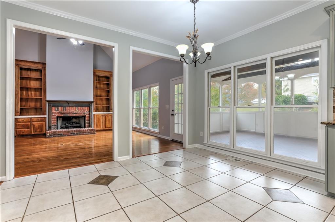
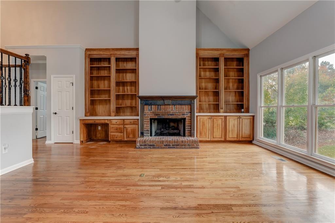
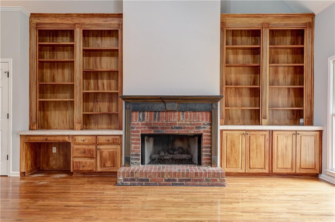
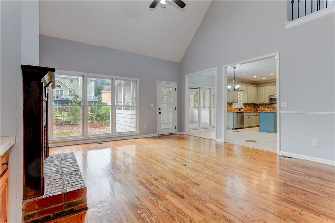
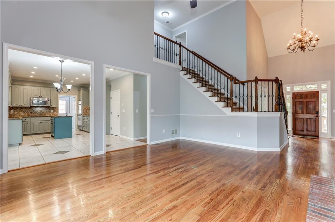
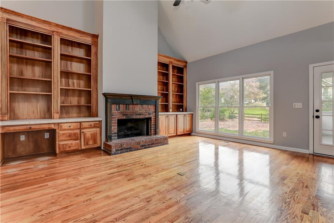
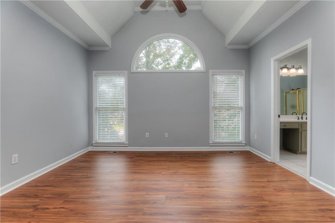
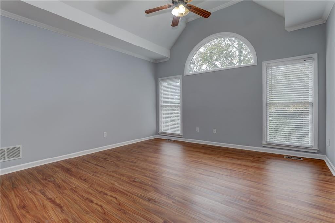
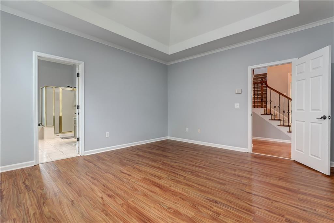
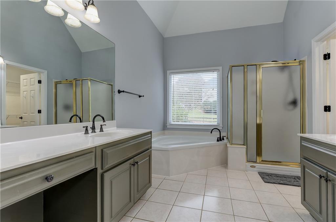
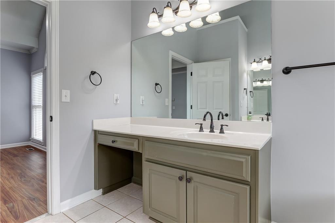
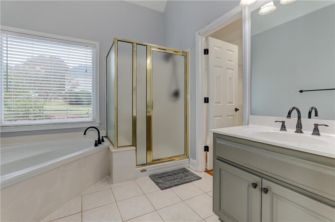
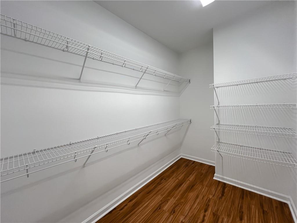
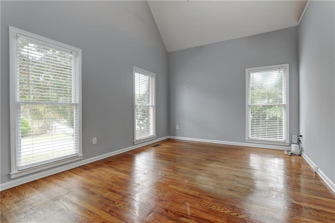
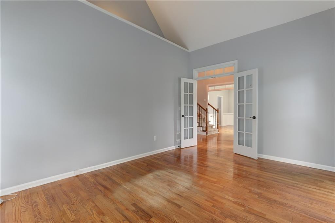
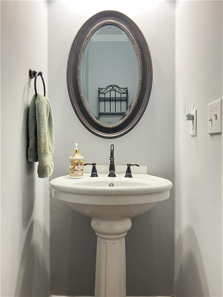
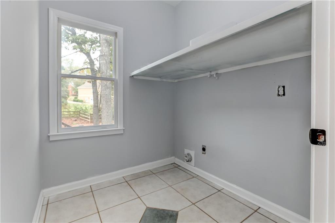
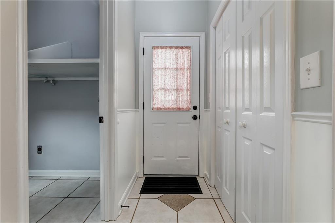
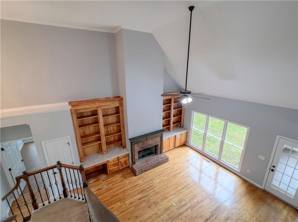
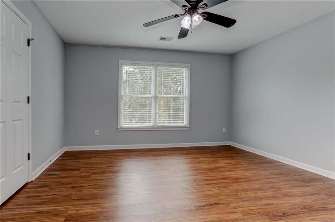
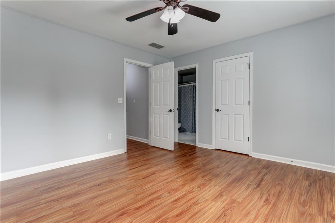
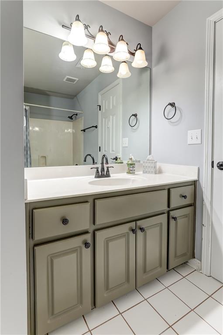
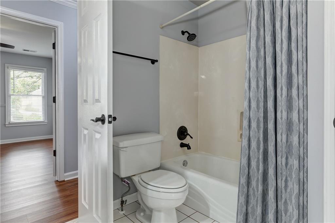
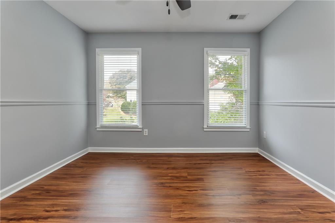
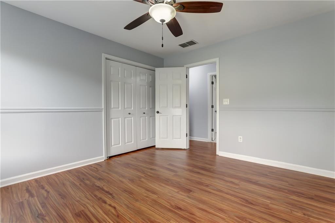
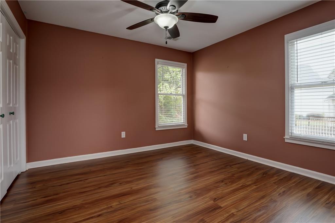
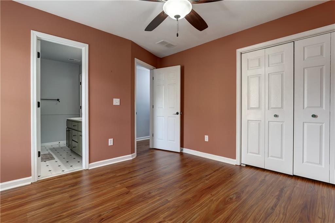
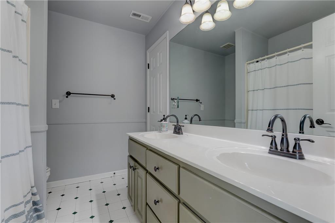
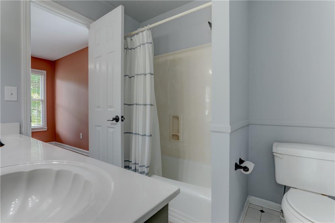
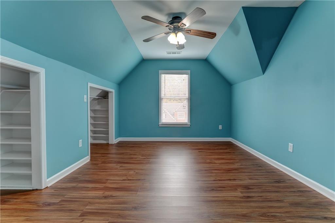
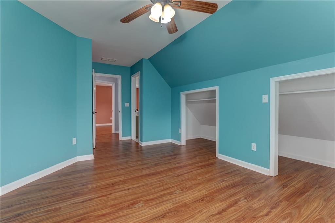
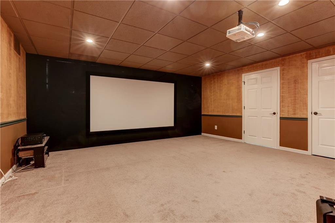
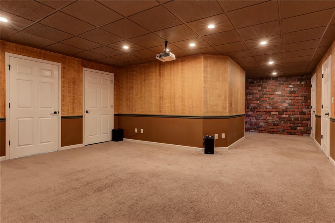
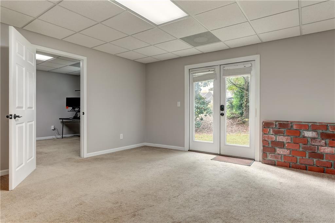
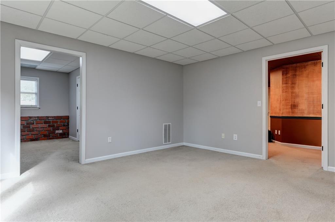
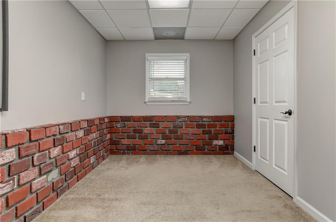
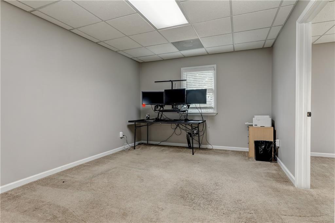
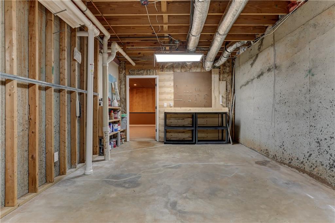
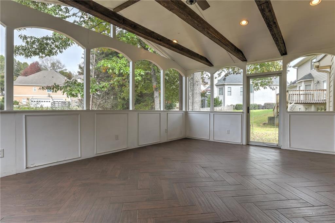
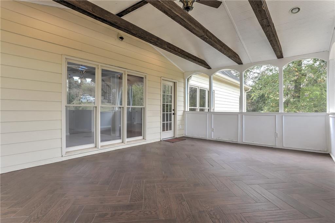
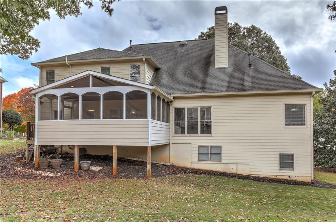
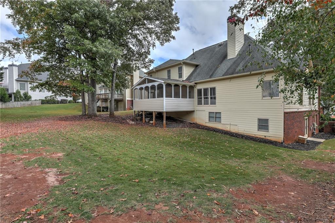

 MLS# 411429764
MLS# 411429764 