Viewing Listing MLS# 401538575
Powder Springs, GA 30127
- 5Beds
- 4Full Baths
- 1Half Baths
- N/A SqFt
- 1996Year Built
- 0.34Acres
- MLS# 401538575
- Residential
- Single Family Residence
- Active
- Approx Time on Market2 months, 18 days
- AreaN/A
- CountyCobb - GA
- Subdivision Browns Farm
Overview
Spacious 4BR/3.5BA with new roof and new carpet. Mostly finished basement which has additional bedroom, full bath, den, and an exercise/game room. New roof installed October 2024 and is not reflected in the photos. Refrigerator is only two years old. Harrison High School District and Brown's Farm subdivision which has great amenities - swimming pool, lazy river, tennis courts, playground, and clubhouse.
Association Fees / Info
Hoa: Yes
Hoa Fees Frequency: Semi-Annually
Hoa Fees: 375
Community Features: Clubhouse, Homeowners Assoc, Playground, Pool, Street Lights, Tennis Court(s)
Hoa Fees Frequency: Semi-Annually
Bathroom Info
Halfbaths: 1
Total Baths: 5.00
Fullbaths: 4
Room Bedroom Features: Oversized Master
Bedroom Info
Beds: 5
Building Info
Habitable Residence: No
Business Info
Equipment: None
Exterior Features
Fence: None
Patio and Porch: Deck, Patio
Exterior Features: None
Road Surface Type: Asphalt
Pool Private: No
County: Cobb - GA
Acres: 0.34
Pool Desc: None
Fees / Restrictions
Financial
Original Price: $609,000
Owner Financing: No
Garage / Parking
Parking Features: Drive Under Main Level, Garage
Green / Env Info
Green Energy Generation: None
Handicap
Accessibility Features: None
Interior Features
Security Ftr: Smoke Detector(s)
Fireplace Features: Family Room, Gas Starter
Levels: Two
Appliances: Dishwasher, Disposal, Double Oven, Electric Cooktop, Electric Oven, Electric Range, Microwave, Range Hood, Refrigerator
Laundry Features: Common Area, Laundry Room, Main Level
Interior Features: Entrance Foyer, Walk-In Closet(s)
Flooring: Carpet, Hardwood
Spa Features: None
Lot Info
Lot Size Source: Public Records
Lot Features: Back Yard
Lot Size: x
Misc
Property Attached: No
Home Warranty: No
Open House
Other
Other Structures: None
Property Info
Construction Materials: Brick, Stucco
Year Built: 1,996
Property Condition: Resale
Roof: Composition
Property Type: Residential Detached
Style: Traditional
Rental Info
Land Lease: No
Room Info
Kitchen Features: Solid Surface Counters
Room Master Bathroom Features: Double Vanity,Separate Tub/Shower
Room Dining Room Features: Separate Dining Room
Special Features
Green Features: None
Special Listing Conditions: None
Special Circumstances: Owner/Agent
Sqft Info
Building Area Total: 4248
Building Area Source: Public Records
Tax Info
Tax Amount Annual: 5525
Tax Year: 2,023
Tax Parcel Letter: 20-0270-0-090-0
Unit Info
Utilities / Hvac
Cool System: Ceiling Fan(s), Central Air
Electric: 220 Volts
Heating: Central
Utilities: Electricity Available, Sewer Available
Sewer: Public Sewer
Waterfront / Water
Water Body Name: None
Water Source: Public
Waterfront Features: None
Directions
From Brookstone go south along Mars Hill Rd three miles to Due West Rd and take right (west). Then take first left (south) onto Holland Rd. Then take first right onto Owl Creek Drive. Home is on left.Listing Provided courtesy of First United Realty, Inc.
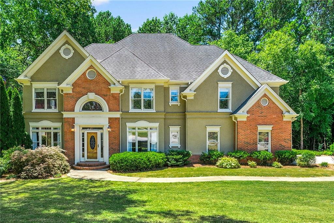
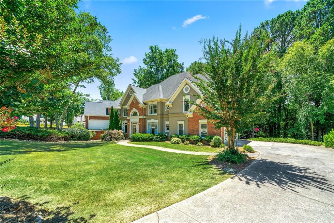
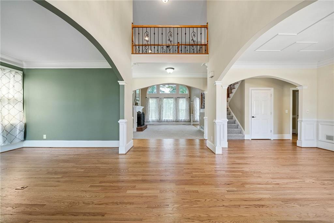
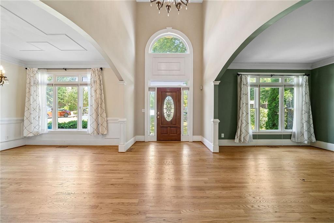
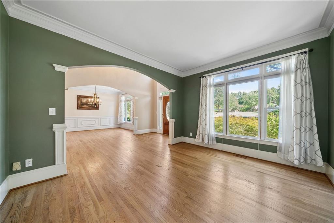
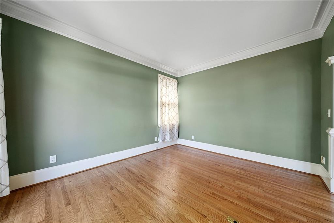
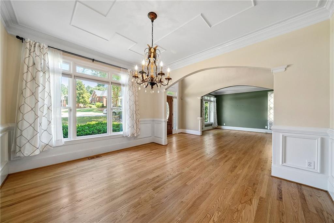
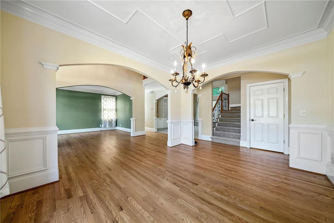
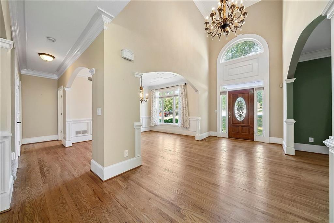
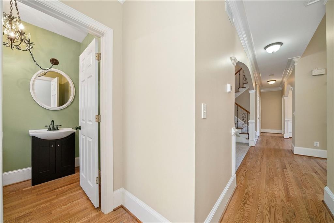
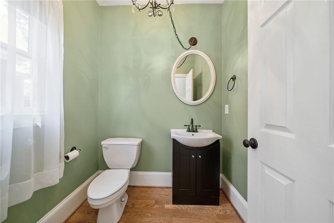
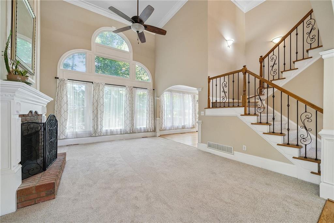
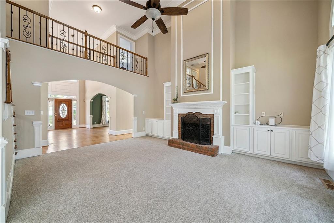
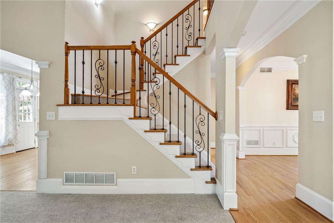
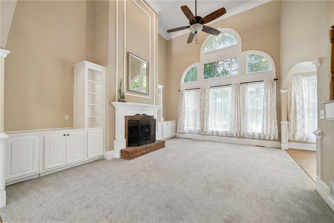
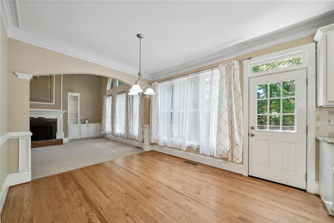
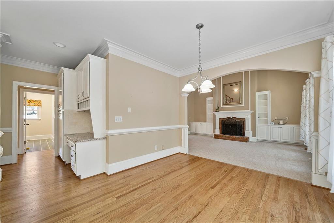
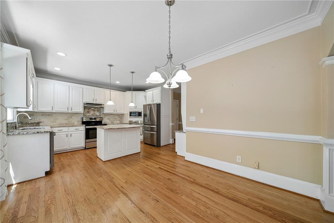
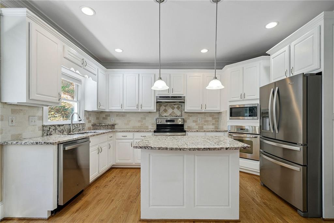
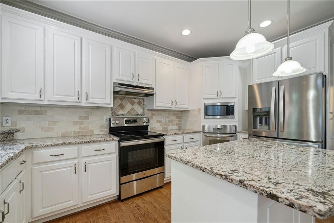
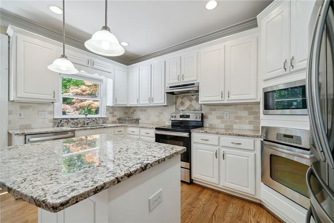
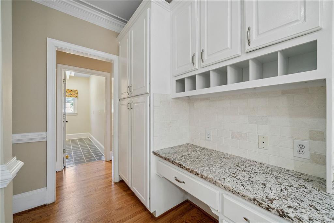
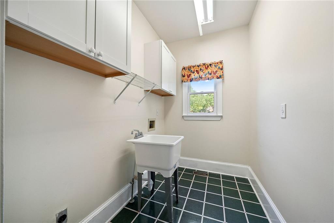
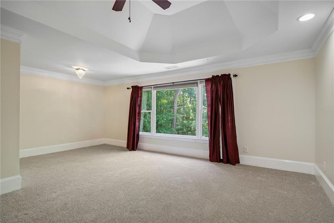
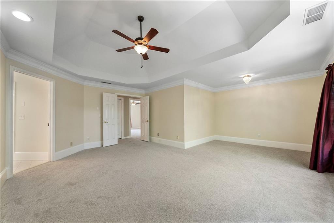
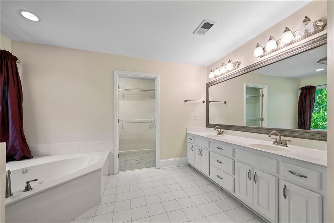
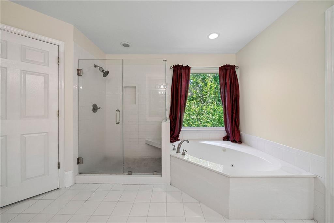
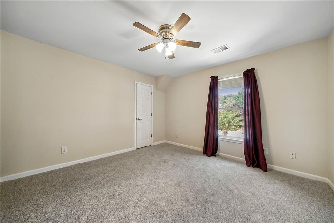
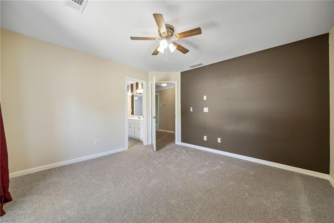
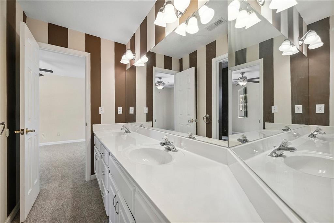
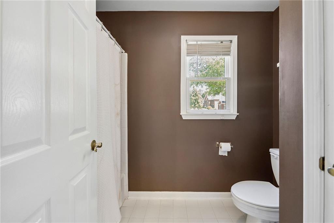
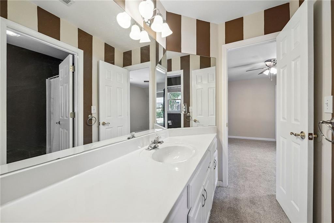
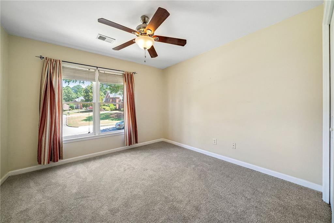
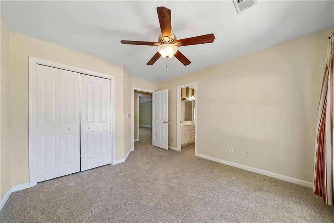
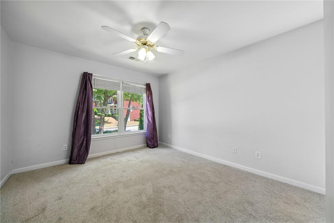
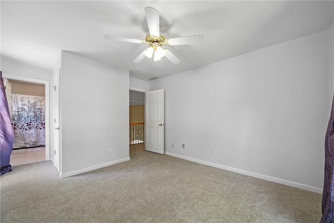
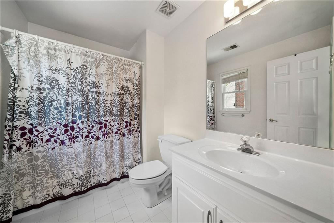
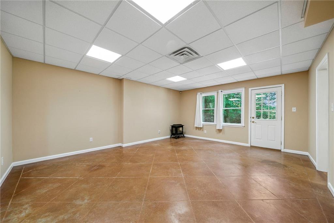
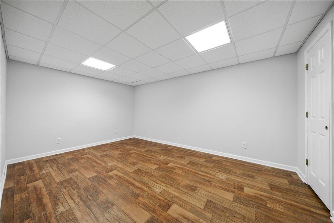
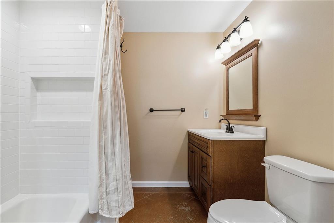
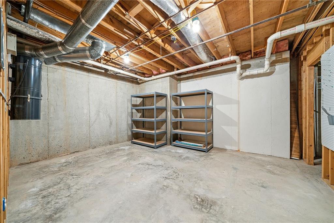
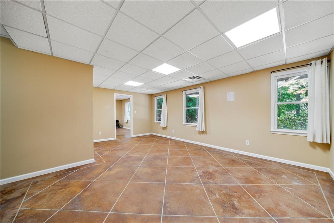
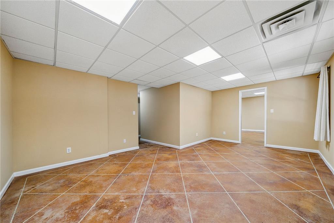
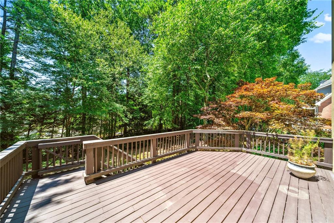
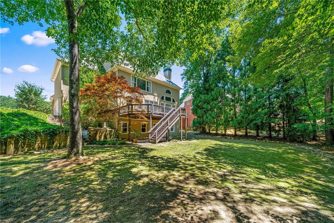
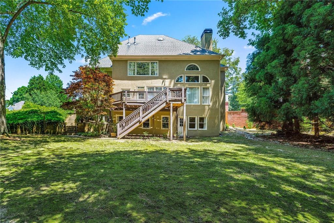
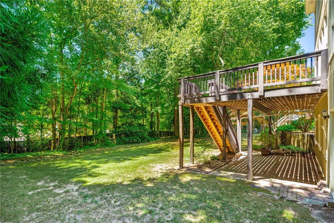
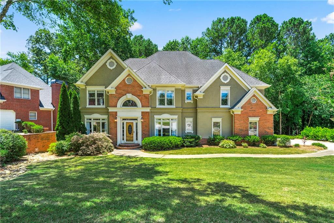
 MLS# 390493723
MLS# 390493723