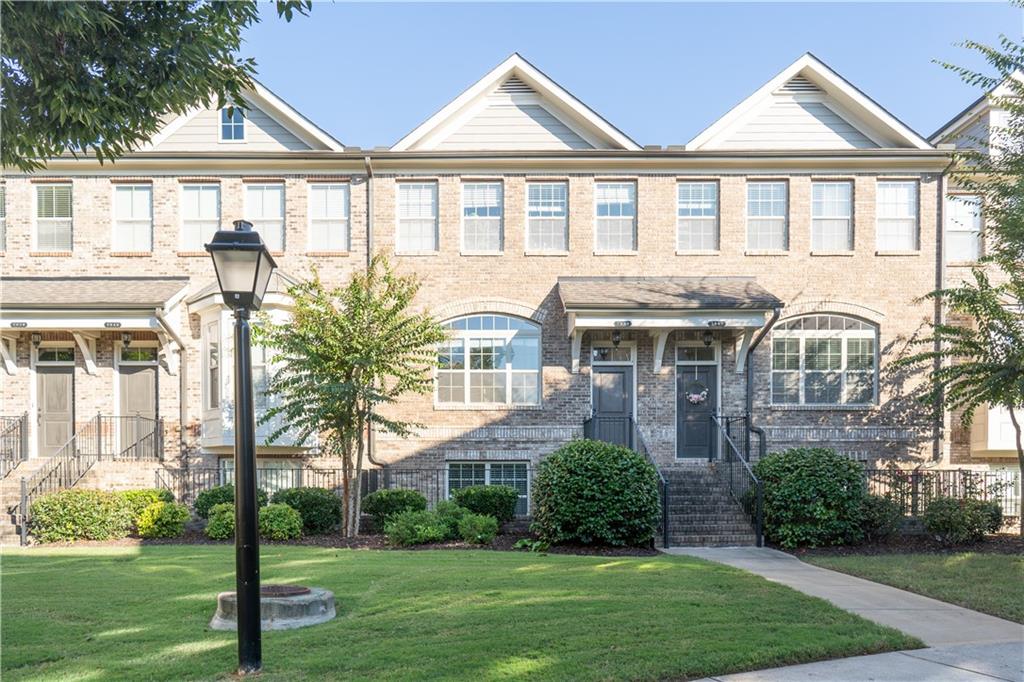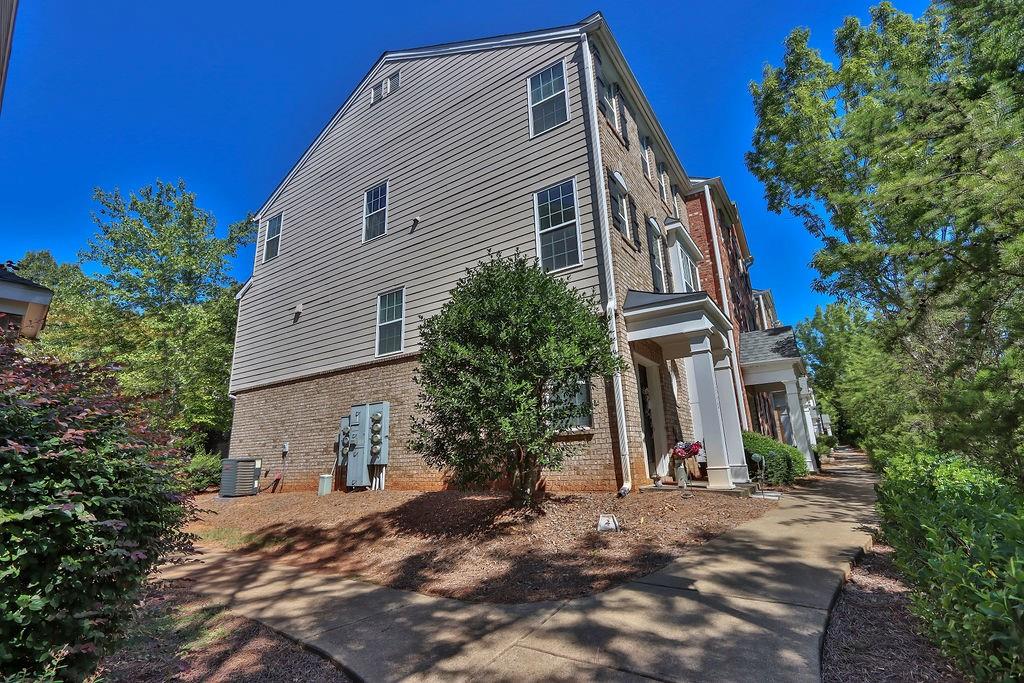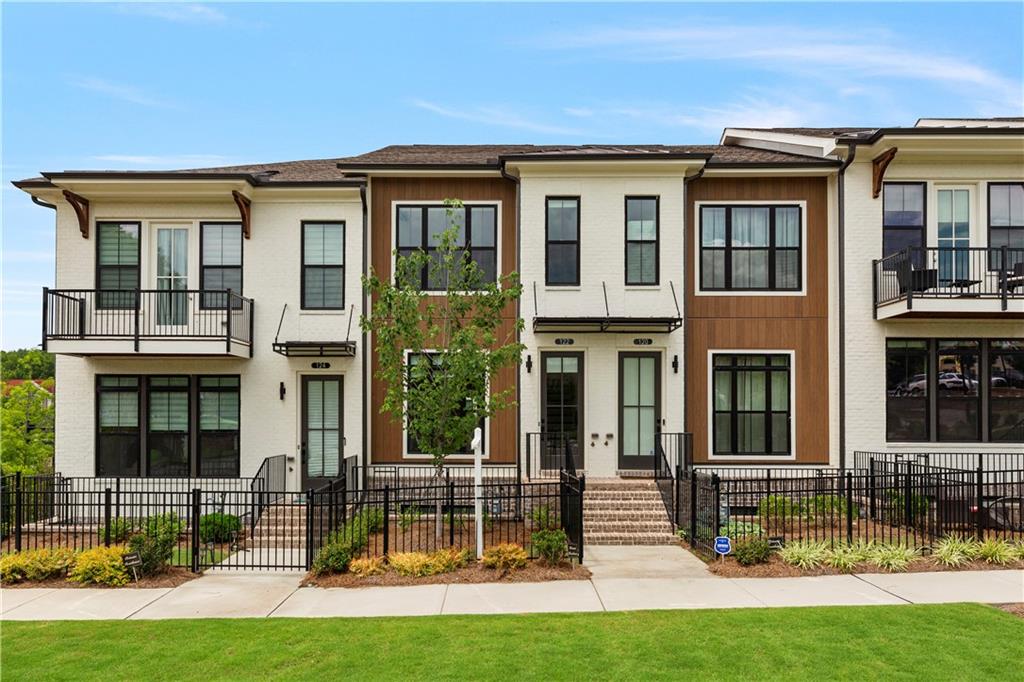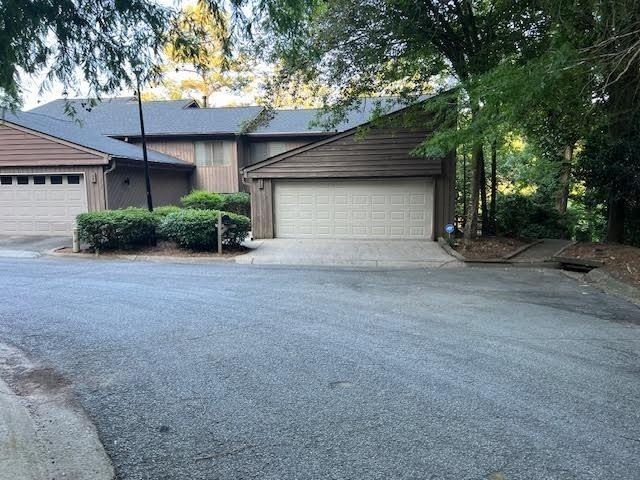Viewing Listing MLS# 399036646
Alpharetta, GA 30009
- 3Beds
- 3Full Baths
- 1Half Baths
- N/A SqFt
- 2005Year Built
- 0.03Acres
- MLS# 399036646
- Residential
- Townhouse
- Active
- Approx Time on Market1 month, 15 days
- AreaN/A
- CountyFulton - GA
- Subdivision Westside Villas
Overview
Discover the epitome of modern suburban living in this end-unit brick townhome with sunroom in the Westside Villas community, ideally situated in a prime Alpharetta location. Enjoy the utmost convenience with proximity to restaurants and retail in downtown, the Avalon and North Point Mall, and nearby attractions such as the Ameris Bank Amphitheatre, Top Golf, and Fetch Dog Park. Benefit from residing within the acclaimed Milton school district, take advantage of the serene trails of Big Creek Greenway and the Alpha Loop, and commute effortlessly with quick and easy access to GA-400. This townhome boasts an open and airy floor plan highlighted by great natural light and gleaming wood floors throughout most of the main level and downstairs. The kitchen features high-end stainless steel Samsung appliances and overlooks the adjacent family room that welcomes with an inviting fireplace. This unit is also one of very few in the neighborhood with a sunroom, a versatile space that can serve as a home office, play area or additional sitting room, and the oversized back deck offers an ideal spot for outdoor relaxation. Upstairs, the primary suite promises tranquility with a generous walk-in closet and a private, updated bathroom featuring a spacious frameless shower. Additional bathrooms throughout the home have also been tastefully renovated to feature large showers, enhancing both style and functionality. The terrace level expands the home's versatility with a full bathroom and a flexible bonus space adaptable as a guest retreat, media room, home office or gym - offering endless possibilities to suit your lifestyle. Convenience continues with a 2-car garage for easy parking and storage. Don't miss the opportunity to make this sophisticated end-unit townhome your own and experience Alpharetta living at its finest.Seller offering upstairs carpet replacement concession in the amount of $2500.
Association Fees / Info
Hoa: Yes
Hoa Fees Frequency: Monthly
Hoa Fees: 330
Community Features: Homeowners Assoc, Near Schools, Near Shopping, Near Trails/Greenway, Playground, Pool, Sidewalks
Association Fee Includes: Maintenance Grounds, Maintenance Structure, Pest Control, Swim, Tennis, Termite
Bathroom Info
Halfbaths: 1
Total Baths: 4.00
Fullbaths: 3
Room Bedroom Features: Oversized Master, Roommate Floor Plan
Bedroom Info
Beds: 3
Building Info
Habitable Residence: No
Business Info
Equipment: None
Exterior Features
Fence: None
Patio and Porch: Deck
Exterior Features: Private Entrance
Road Surface Type: Asphalt, Paved
Pool Private: No
County: Fulton - GA
Acres: 0.03
Pool Desc: None
Fees / Restrictions
Financial
Original Price: $544,990
Owner Financing: No
Garage / Parking
Parking Features: Garage, Garage Faces Front
Green / Env Info
Green Energy Generation: None
Handicap
Accessibility Features: None
Interior Features
Security Ftr: Smoke Detector(s)
Fireplace Features: Family Room
Levels: Three Or More
Appliances: Dishwasher, Disposal, Gas Range, Microwave, Range Hood, Refrigerator
Laundry Features: Laundry Room, Upper Level
Interior Features: Double Vanity, Entrance Foyer 2 Story, High Speed Internet
Flooring: Carpet, Ceramic Tile, Hardwood
Spa Features: None
Lot Info
Lot Size Source: Public Records
Lot Features: Landscaped, Level
Lot Size: X
Misc
Property Attached: Yes
Home Warranty: No
Open House
Other
Other Structures: None
Property Info
Construction Materials: Brick, Brick Front, Cement Siding
Year Built: 2,005
Property Condition: Resale
Roof: Shingle
Property Type: Residential Attached
Style: Townhouse, Traditional
Rental Info
Land Lease: No
Room Info
Kitchen Features: Cabinets Stain, Stone Counters, View to Family Room
Room Master Bathroom Features: Double Vanity,Shower Only
Room Dining Room Features: Separate Dining Room
Special Features
Green Features: None
Special Listing Conditions: None
Special Circumstances: None
Sqft Info
Building Area Total: 2448
Building Area Source: Appraiser
Tax Info
Tax Amount Annual: 4550
Tax Year: 2,023
Tax Parcel Letter: 12-2600-0690-058-8
Unit Info
Utilities / Hvac
Cool System: Ceiling Fan(s), Central Air
Electric: 110 Volts, 220 Volts in Laundry
Heating: Central, Natural Gas
Utilities: Underground Utilities
Sewer: Public Sewer
Waterfront / Water
Water Body Name: None
Water Source: Public
Waterfront Features: None
Directions
400-N to Exit 8 (Mansell Road), right on Mansell Rd, left on North Point Parkway, left on to Encore Pkwy towards hospital, right on Westside Pkwy, left onto Maxwell, Right on Musette Circle. Home on the left.Listing Provided courtesy of Ansley Real Estate| Christie's International Real Estate
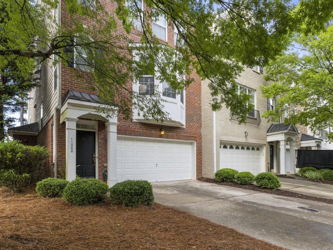
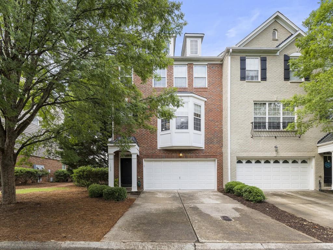
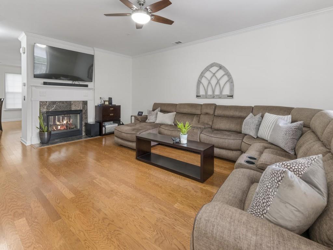
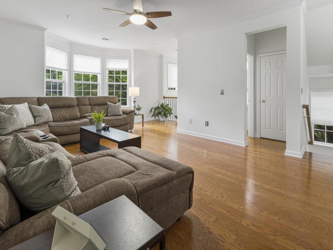
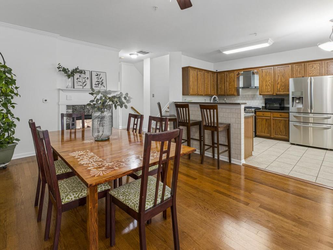
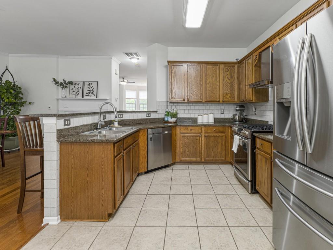
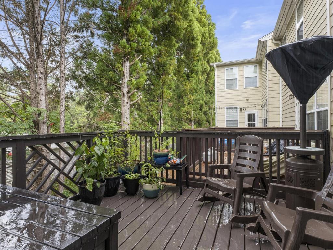
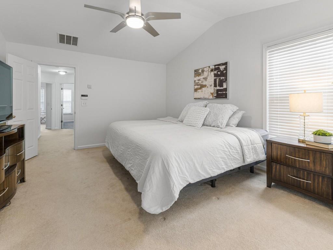
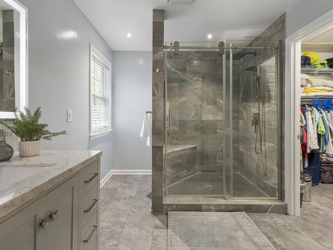
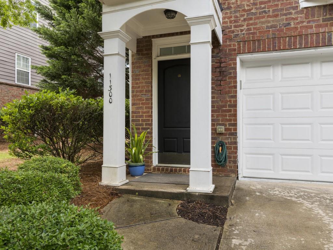
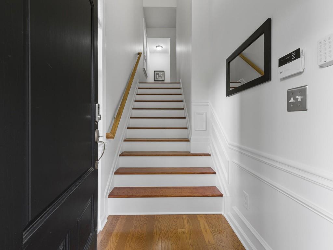
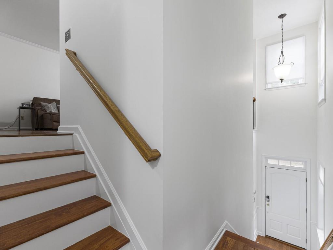
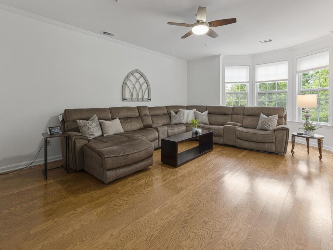
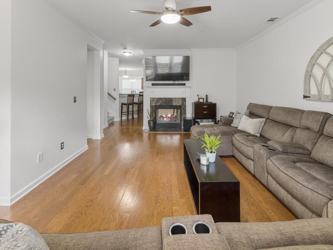
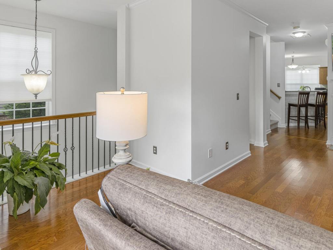
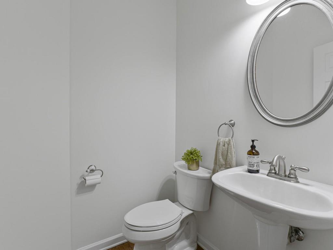
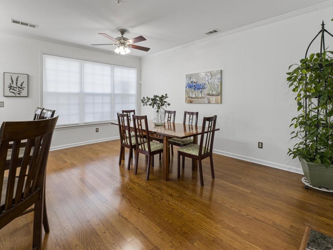
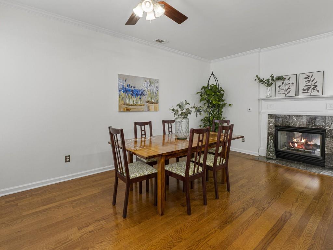
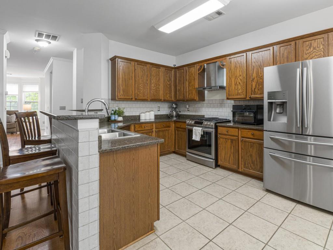
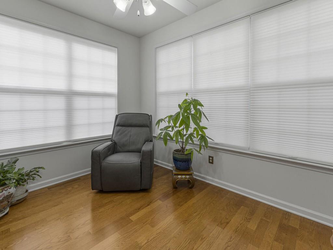
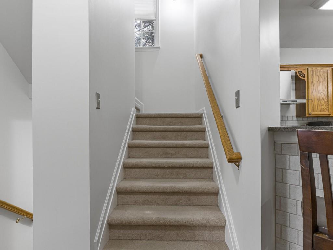
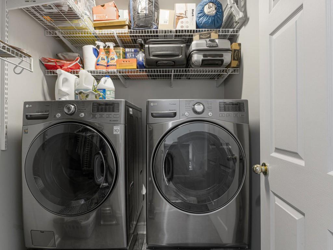
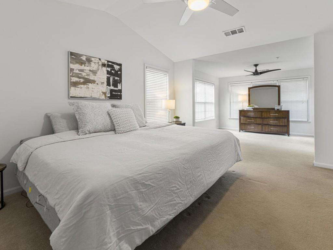
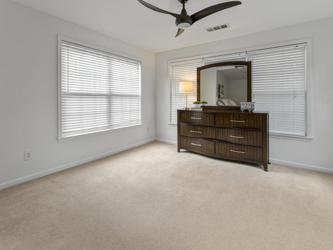
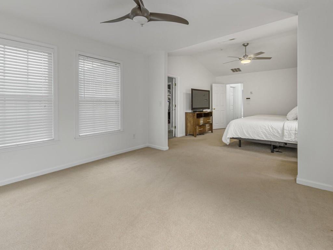
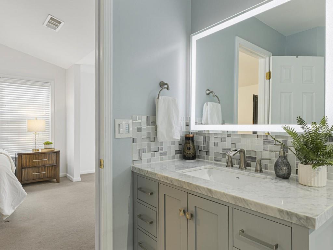
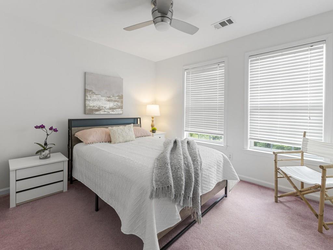
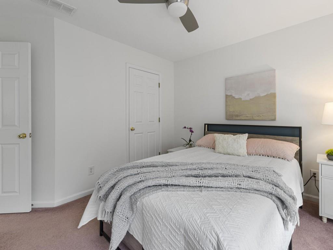
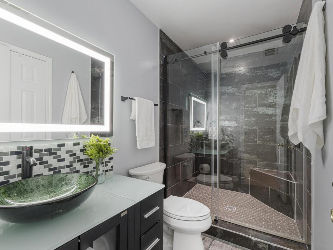
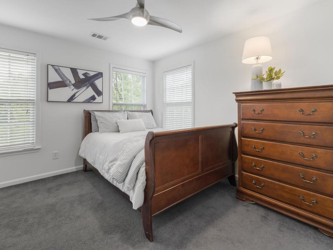
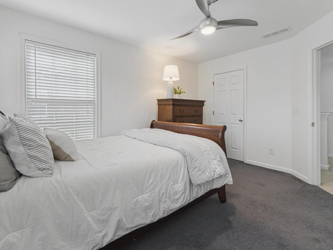
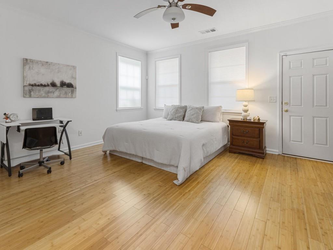
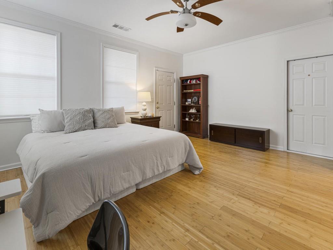
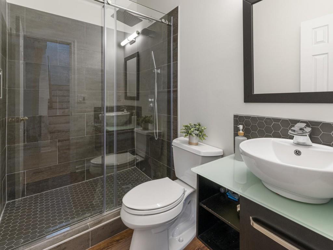
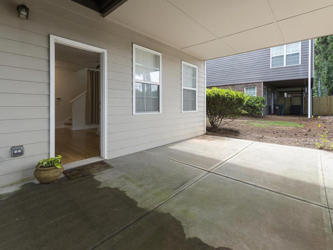
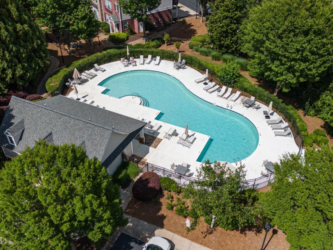
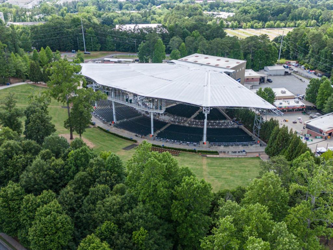
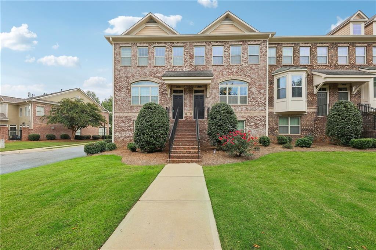
 MLS# 405363712
MLS# 405363712 