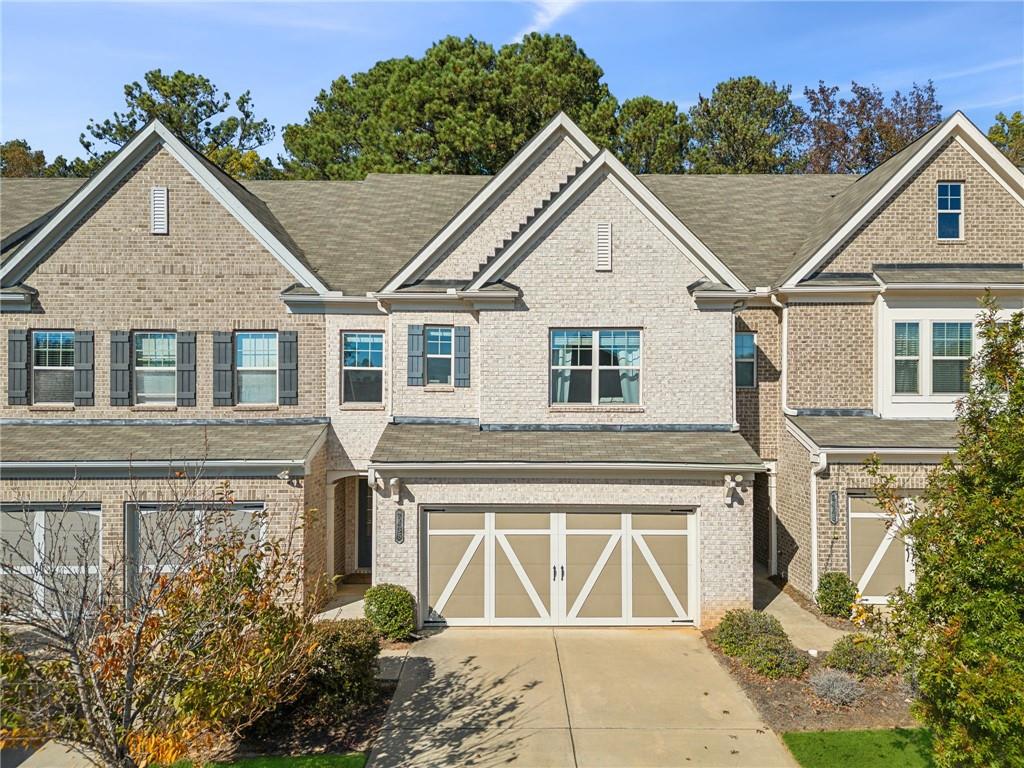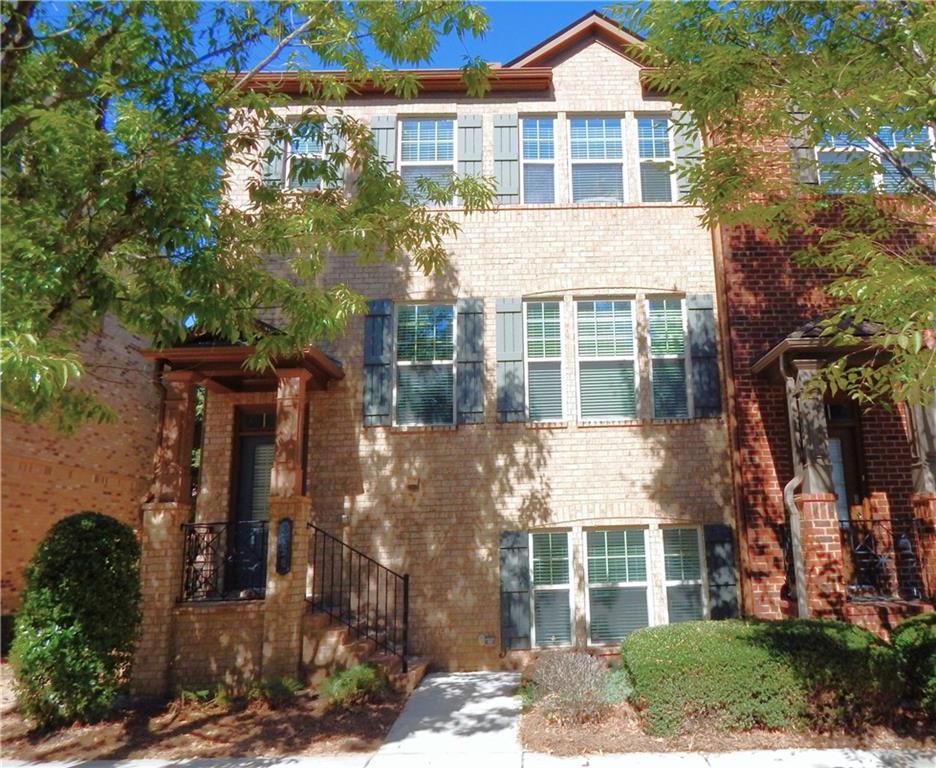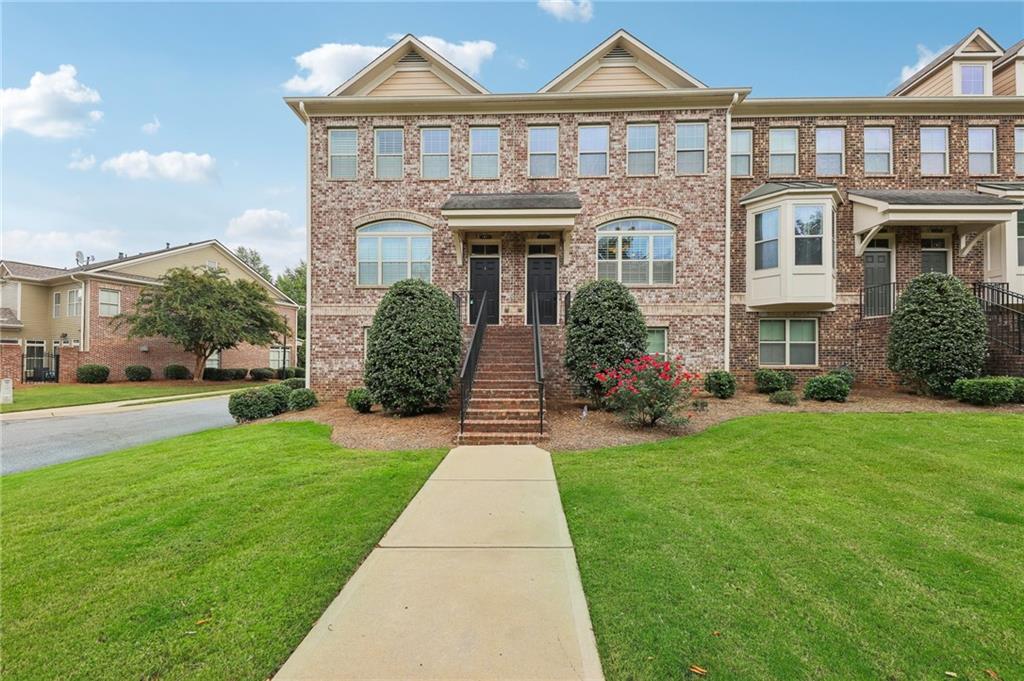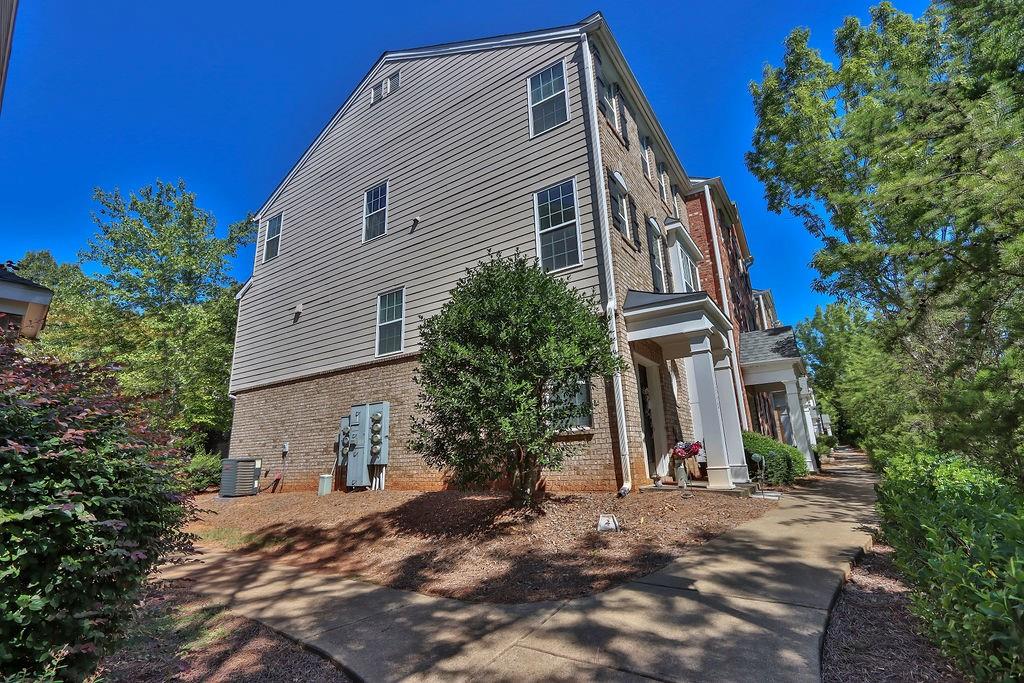Viewing Listing MLS# 397795641
Alpharetta, GA 30022
- 3Beds
- 3Full Baths
- 1Half Baths
- N/A SqFt
- 2022Year Built
- 0.03Acres
- MLS# 397795641
- Residential
- Townhouse
- Active
- Approx Time on Market3 months, 18 days
- AreaN/A
- CountyFulton - GA
- Subdivision Ecco Park
Overview
Discover contemporary luxury living in this pristine 2-year-old townhouse located in the highly desirable Ecco Park community. Built by The Providence Group, this like-new home offers 3 bedrooms, 3.5 bathrooms, and a stylish, low-maintenance lifestyle.With the previous owner rarely living in the home due to relocation, this property feels fresh and virtually untouched, presenting a unique opportunity to own a modern residence with great upgrades.Conveniently situated just 1 minute from GA400 access, commuting and exploring the city is a breeze. Additionally, the walkable distance to the new North Point development, boasting various restaurants and shopping options, provides the perfect blend of urban convenience and suburban tranquility.
Association Fees / Info
Hoa: Yes
Hoa Fees Frequency: Monthly
Hoa Fees: 200
Community Features: None
Association Fee Includes: Maintenance Grounds, Maintenance Structure, Pest Control, Trash
Bathroom Info
Halfbaths: 1
Total Baths: 4.00
Fullbaths: 3
Room Bedroom Features: None
Bedroom Info
Beds: 3
Building Info
Habitable Residence: No
Business Info
Equipment: None
Exterior Features
Fence: Front Yard
Patio and Porch: Deck
Exterior Features: Balcony, Gas Grill
Road Surface Type: Asphalt, Paved
Pool Private: No
County: Fulton - GA
Acres: 0.03
Pool Desc: None
Fees / Restrictions
Financial
Original Price: $560,000
Owner Financing: No
Garage / Parking
Parking Features: Garage
Green / Env Info
Green Energy Generation: None
Handicap
Accessibility Features: None
Interior Features
Security Ftr: Carbon Monoxide Detector(s)
Fireplace Features: None
Levels: Three Or More
Appliances: Dishwasher, Disposal, Double Oven, Dryer, Gas Cooktop, Microwave, Refrigerator, Self Cleaning Oven, Washer
Laundry Features: In Hall, Laundry Closet, Upper Level
Interior Features: Disappearing Attic Stairs, Entrance Foyer, High Speed Internet
Flooring: Carpet, Ceramic Tile, Hardwood
Spa Features: None
Lot Info
Lot Size Source: Public Records
Lot Features: Front Yard, Landscaped
Lot Size: x
Misc
Property Attached: Yes
Home Warranty: No
Open House
Other
Other Structures: None
Property Info
Construction Materials: Brick, Wood Siding
Year Built: 2,022
Builders Name: The Providence Group
Property Condition: Resale
Roof: Composition
Property Type: Residential Attached
Style: Contemporary
Rental Info
Land Lease: No
Room Info
Kitchen Features: Breakfast Bar, Cabinets White, Kitchen Island, Pantry, Stone Counters, View to Family Room
Room Master Bathroom Features: Double Vanity,Separate His/Hers,Separate Tub/Showe
Room Dining Room Features: Open Concept
Special Features
Green Features: Appliances
Special Listing Conditions: None
Special Circumstances: None
Sqft Info
Building Area Total: 1694
Building Area Source: Builder
Tax Info
Tax Amount Annual: 5786
Tax Year: 2,023
Tax Parcel Letter: 12-2720-0754-059-4
Unit Info
Num Units In Community: 99
Utilities / Hvac
Cool System: Central Air, Electric
Electric: 110 Volts
Heating: Central, Electric
Utilities: Cable Available, Electricity Available, Natural Gas Available, Phone Available, Sewer Available, Underground Utilities, Water Available
Sewer: Public Sewer
Waterfront / Water
Water Body Name: None
Water Source: Public
Waterfront Features: None
Directions
GPSListing Provided courtesy of Compass
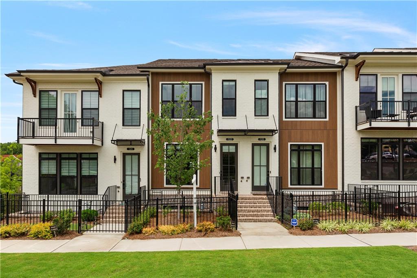
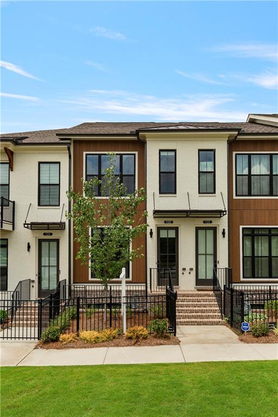
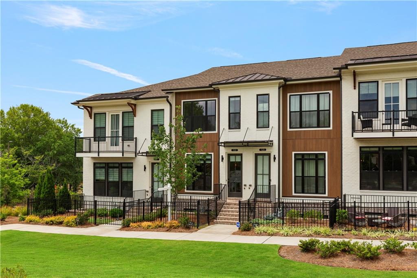
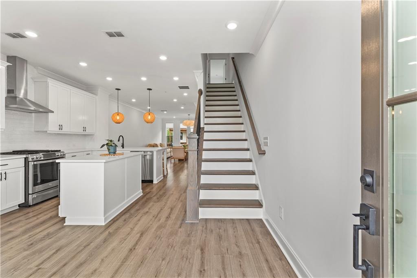
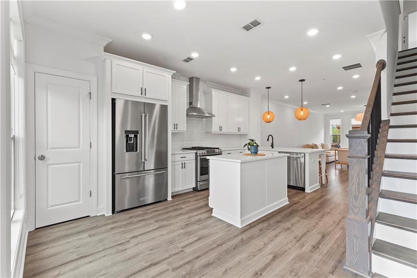
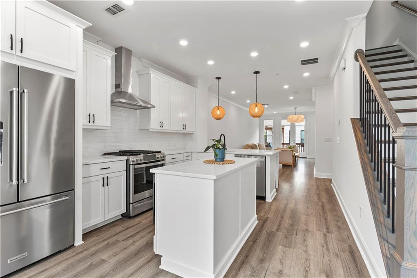
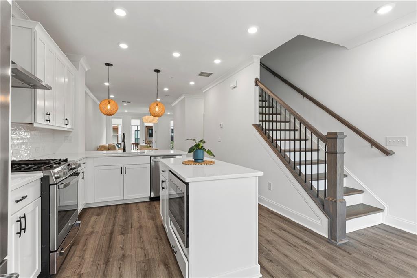
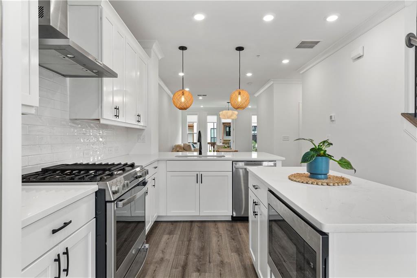
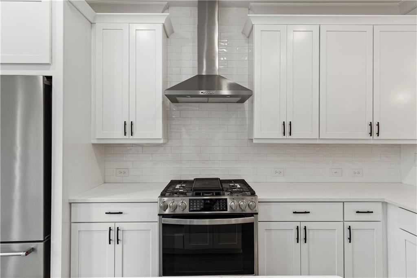
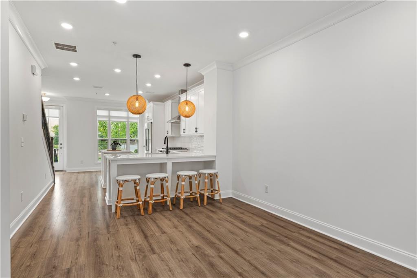
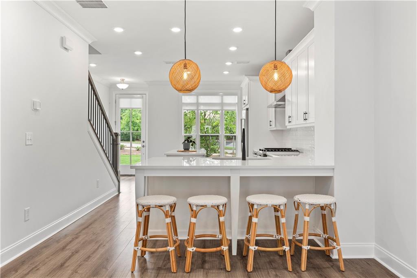
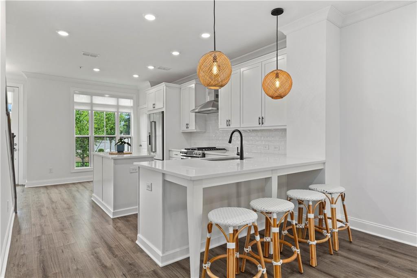
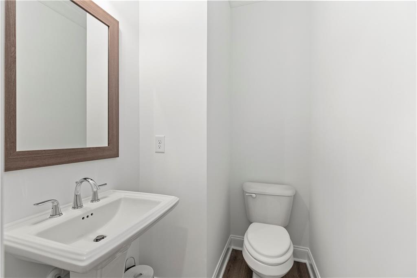
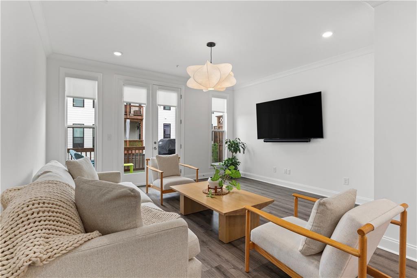
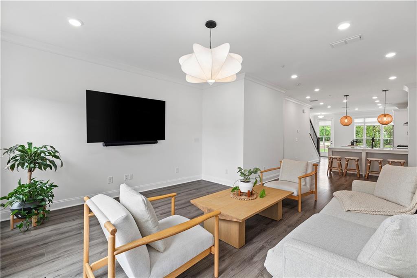
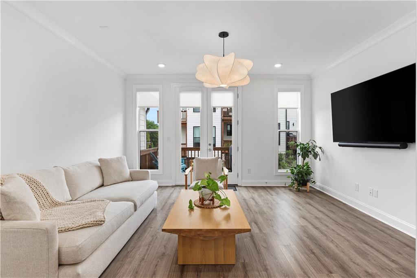
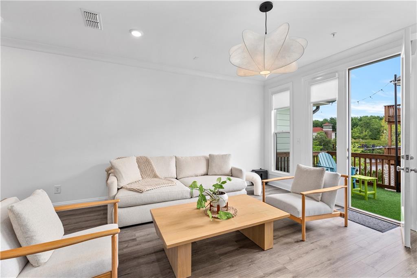
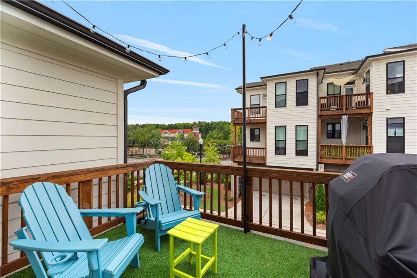
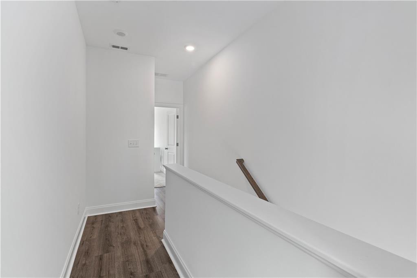
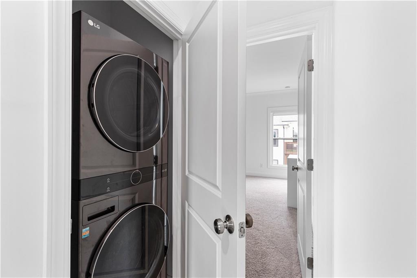
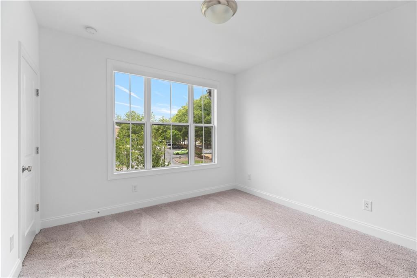
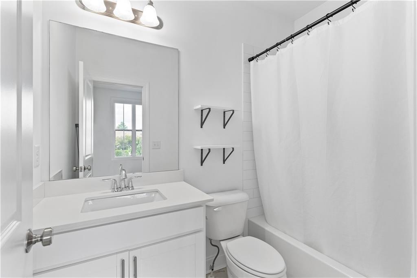
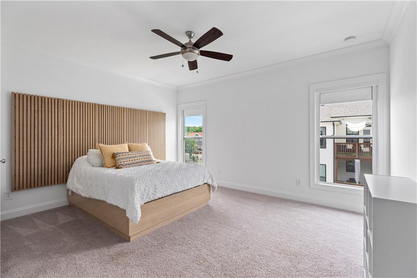
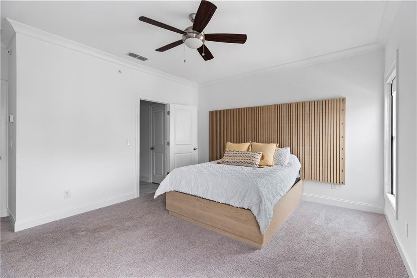
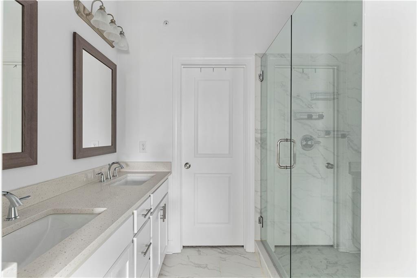
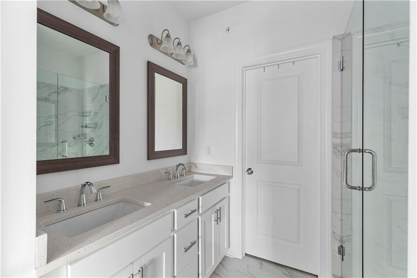
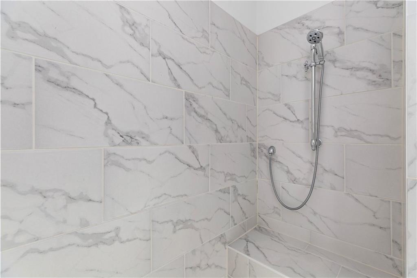
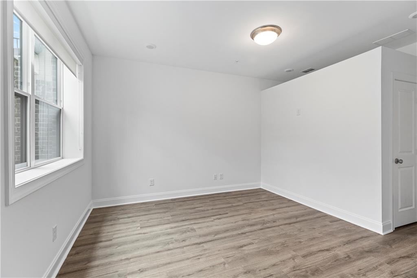
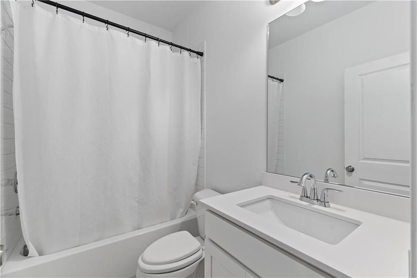
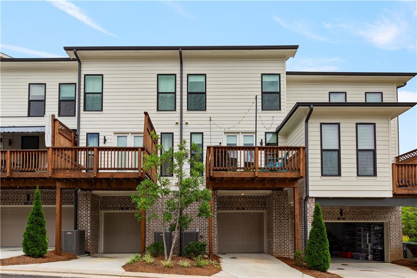
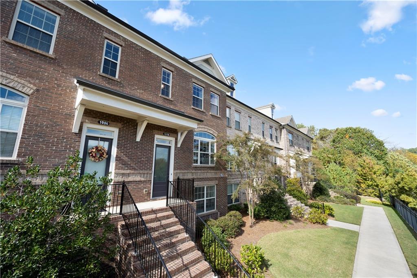
 MLS# 410315970
MLS# 410315970 