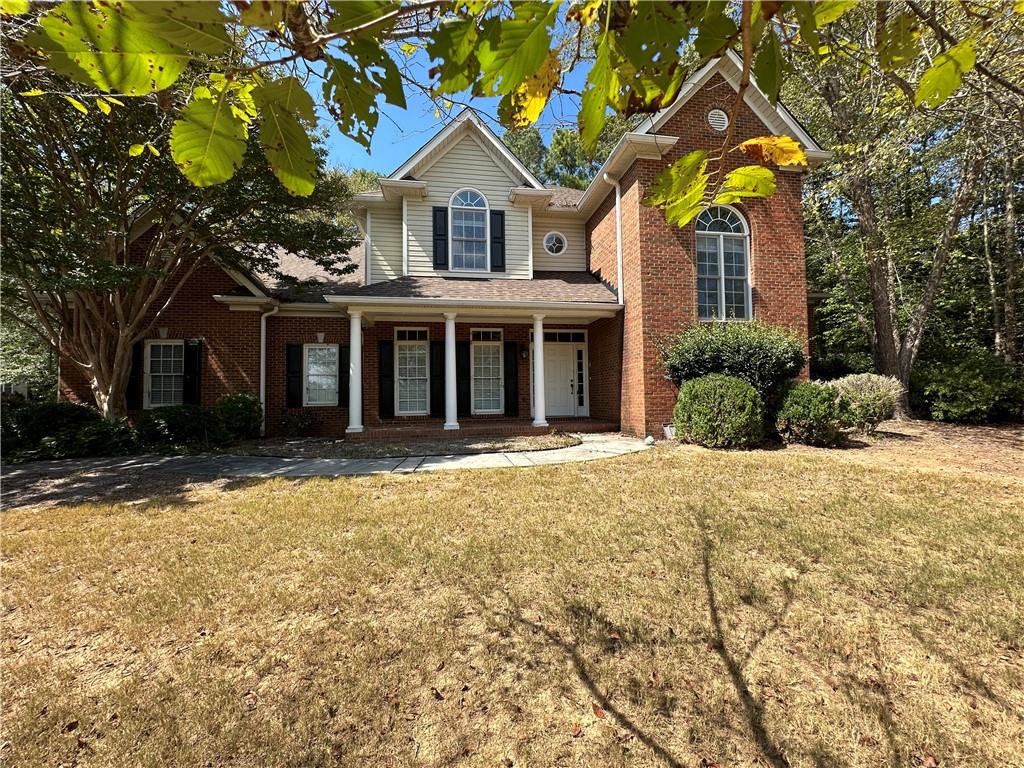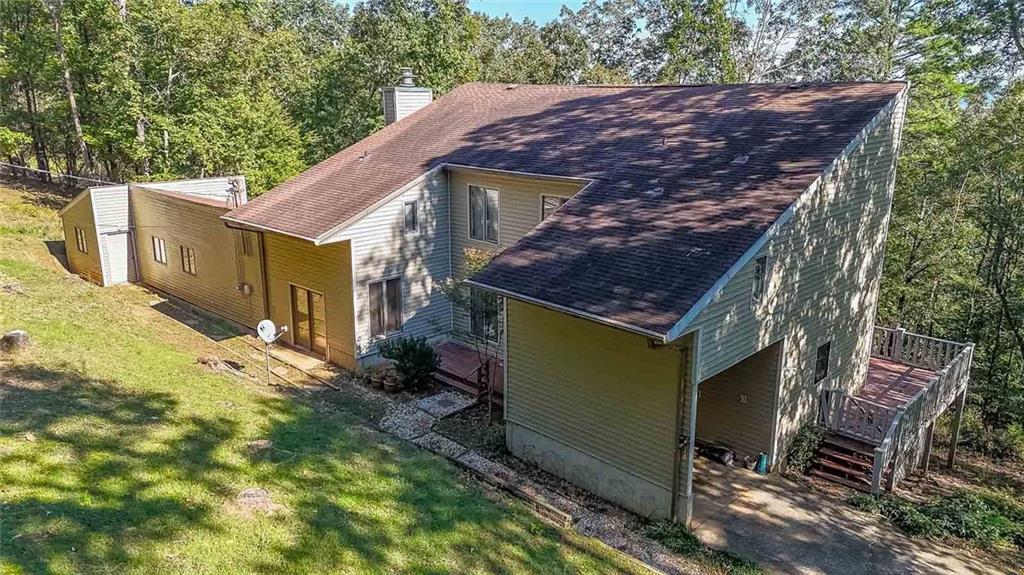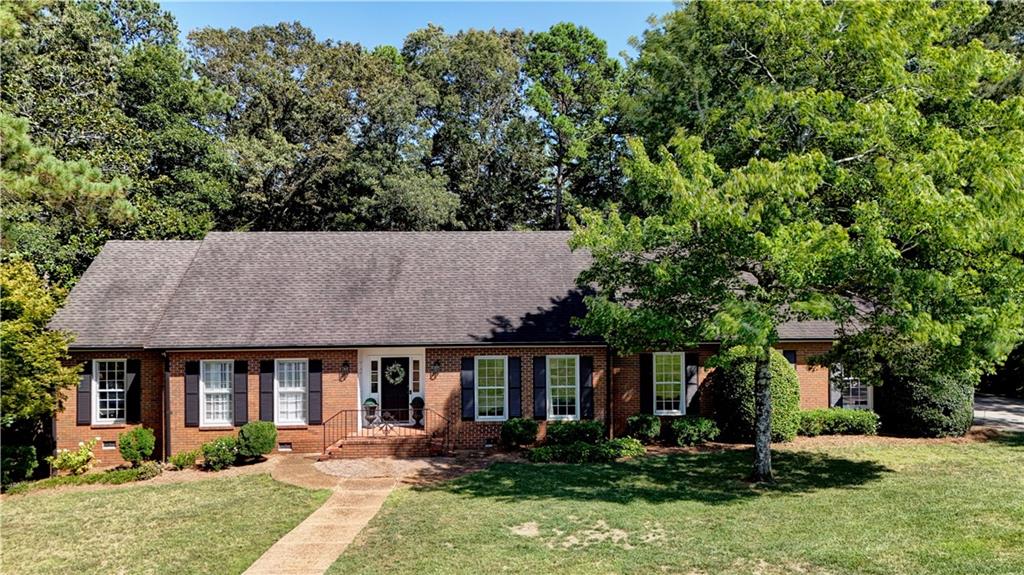Viewing Listing MLS# 398513459
Rome, GA 30165
- 3Beds
- 3Full Baths
- N/AHalf Baths
- N/A SqFt
- 1961Year Built
- 0.46Acres
- MLS# 398513459
- Residential
- Single Family Residence
- Active
- Approx Time on Market3 months, 12 days
- AreaN/A
- CountyFloyd - GA
- Subdivision Merry Acres
Overview
This immaculate home located in the prestigious Horseleg Creek area, will surprise and delight you at every turn. Beautiful, lush lawn out front greets you as you enter the restful front porch area. Once inside, enjoy true wood floors in the LR and hallways, and decorative touches throughout. The kitchen is more than ample and is open to the Dining that looks out over the spacious backyard and gracious deck with wood ceilings. You'll love the sitting room off the Master BR on the main floor, but then venture downstairs! The current owner has used space as an office, but that would easily be used as BR 3 - with a luxuriously appointed bath. Wander then into the massive, open den with huge rock fireplace, (non-wet) bar and gracious windows overlooking a beautiful backyard and huge ""shed"". This space could be converted for entertaining space, a huge workshop or more! Top that off with a whole house water purifier/softener, whole house speakers and an irrigation system for a lovely, unique living experience that is simply gorgeous. UPDATE: Seller says buyer MAY purchase a membership to Lawrenceville Plantation's Tennis & Pool for $1,180 or $98/mo OR just the pool for $300 plus $100 per person per season!
Association Fees / Info
Hoa: No
Community Features: None
Bathroom Info
Main Bathroom Level: 2
Total Baths: 3.00
Fullbaths: 3
Room Bedroom Features: Master on Main, Sitting Room
Bedroom Info
Beds: 3
Building Info
Habitable Residence: No
Business Info
Equipment: Air Purifier, Irrigation Equipment
Exterior Features
Fence: Back Yard
Patio and Porch: Covered, Deck, Front Porch, Rear Porch
Exterior Features: Lighting, Private Yard
Road Surface Type: Asphalt, Paved
Pool Private: No
County: Floyd - GA
Acres: 0.46
Pool Desc: None
Fees / Restrictions
Financial
Original Price: $489,000
Owner Financing: No
Garage / Parking
Parking Features: Drive Under Main Level, Garage, Garage Door Opener, Garage Faces Front, Level Driveway
Green / Env Info
Green Energy Generation: None
Handicap
Accessibility Features: None
Interior Features
Security Ftr: Carbon Monoxide Detector(s), Smoke Detector(s)
Fireplace Features: Gas Log, Great Room, Other Room, Raised Hearth, Stone
Levels: Two
Appliances: Dishwasher, Electric Oven, Electric Range, Gas Water Heater, Range Hood, Refrigerator, Other
Laundry Features: Lower Level, Sink, Other
Interior Features: Disappearing Attic Stairs, Double Vanity, His and Hers Closets, Recessed Lighting, Sound System, Walk-In Closet(s), Other
Flooring: Carpet, Hardwood, Painted/Stained
Spa Features: None
Lot Info
Lot Size Source: Public Records
Lot Features: Back Yard, Front Yard, Landscaped, Level
Lot Size: 100x200x102x196
Misc
Property Attached: No
Home Warranty: No
Open House
Other
Other Structures: Outbuilding,Shed(s),Workshop
Property Info
Construction Materials: Cement Siding, Stone
Year Built: 1,961
Property Condition: Resale
Roof: Composition
Property Type: Residential Detached
Style: Ranch
Rental Info
Land Lease: No
Room Info
Kitchen Features: Breakfast Room, Cabinets White, Tile Counters
Room Master Bathroom Features: Shower Only
Room Dining Room Features: Open Concept
Special Features
Green Features: None
Special Listing Conditions: None
Special Circumstances: None
Sqft Info
Building Area Total: 3090
Building Area Source: Appraiser
Tax Info
Tax Amount Annual: 3506
Tax Year: 2,023
Tax Parcel Letter: H15W-168
Unit Info
Utilities / Hvac
Cool System: Ceiling Fan(s), Central Air
Electric: 110 Volts
Heating: Central, Natural Gas
Utilities: Cable Available, Electricity Available, Natural Gas Available, Phone Available
Sewer: Septic Tank
Waterfront / Water
Water Body Name: None
Water Source: Public
Waterfront Features: None
Directions
From Downtown Rome take Turner McCall west to Horseleg Creek Rd.; left. Approximately 4 miles, left on Etta Lane. House directly on Right.Listing Provided courtesy of Maximum One Community Realtors
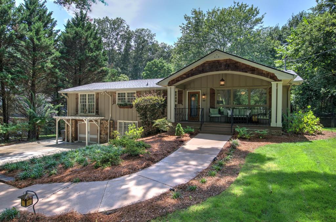
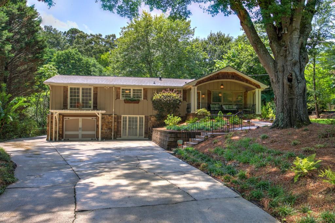
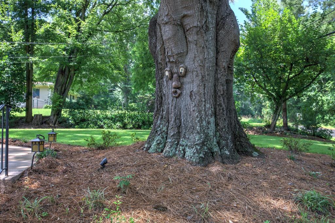
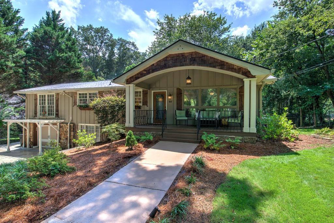
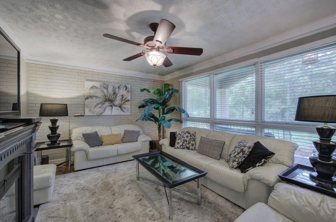
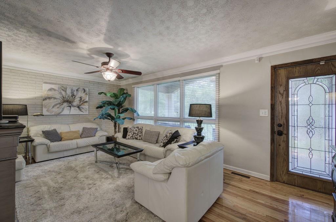
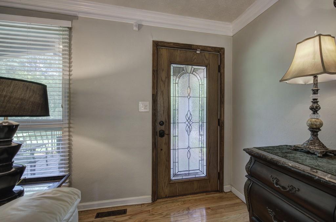
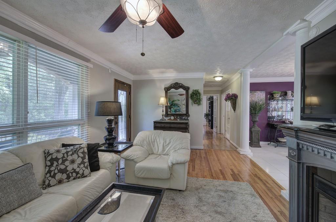
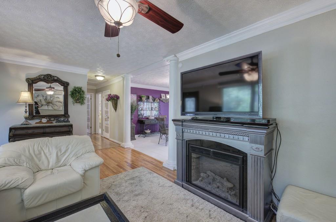
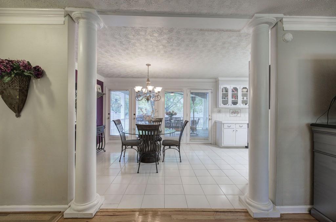
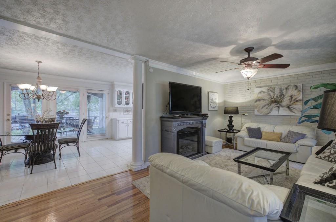
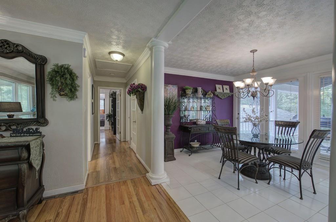
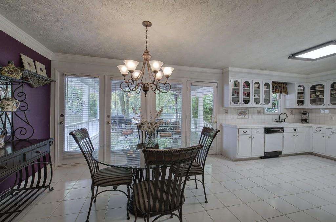
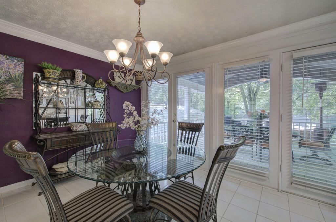
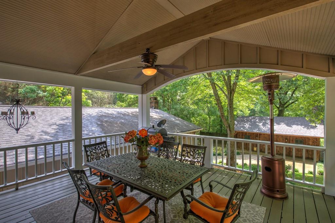
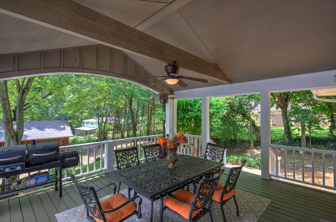
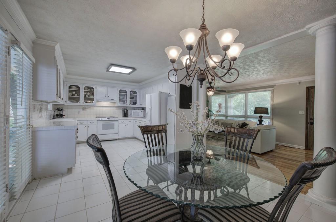
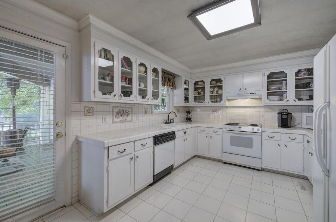
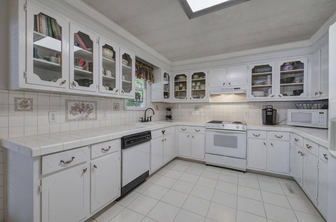
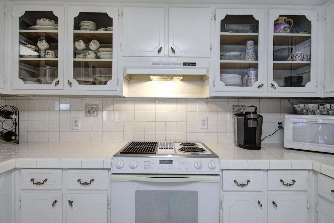
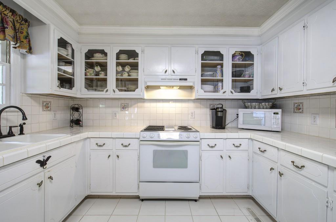
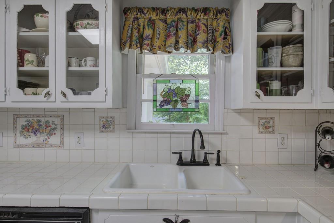
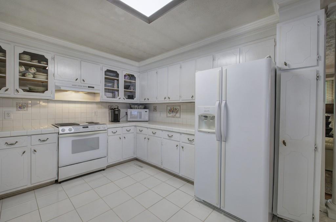
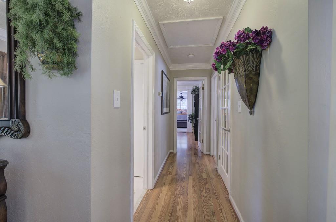
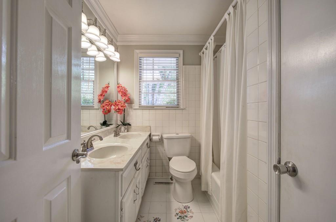
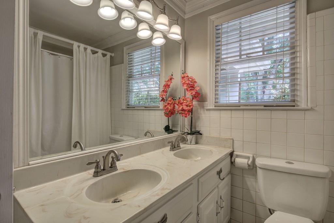
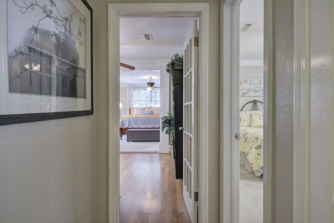
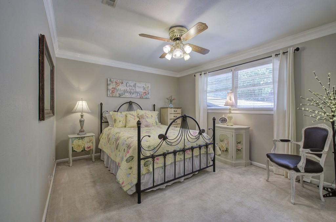
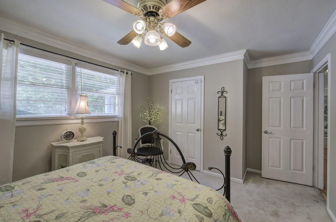
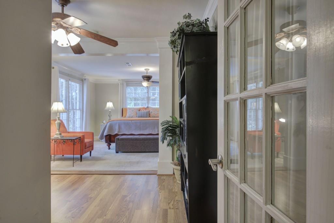
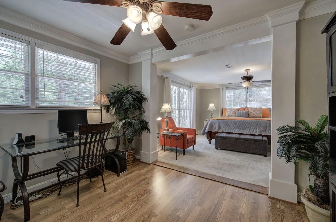
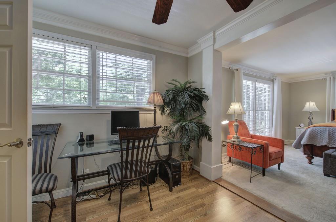
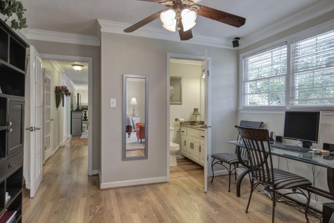
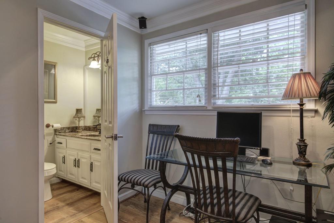
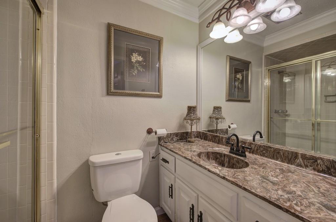
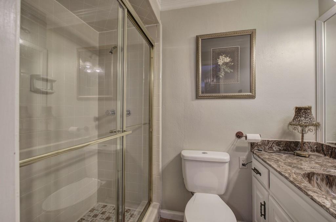
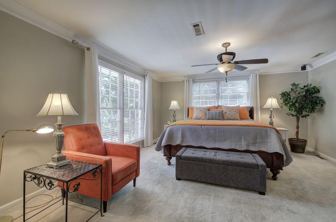
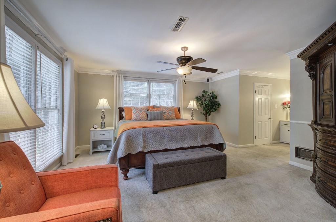
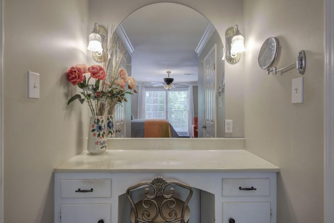
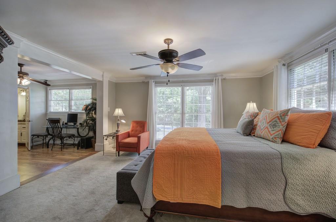
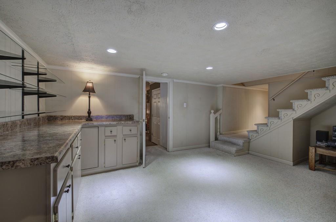
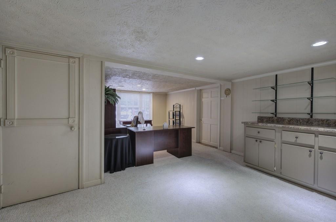
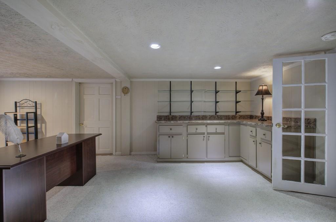
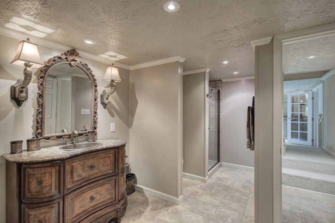
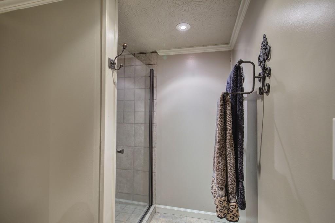
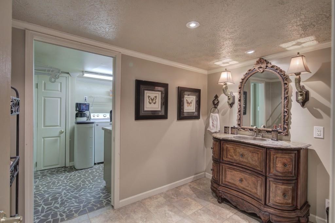
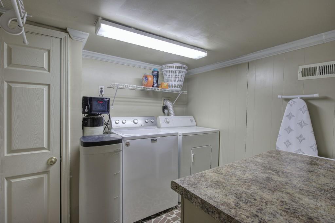
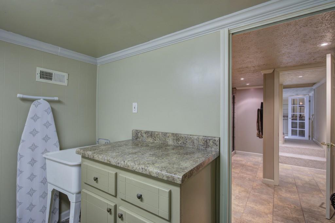
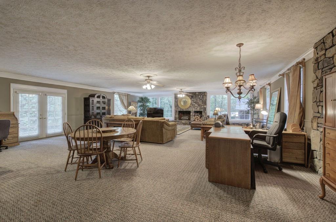
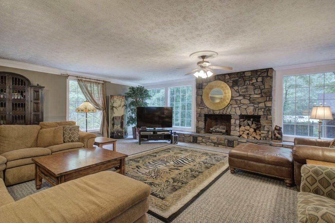
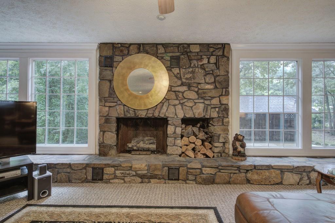
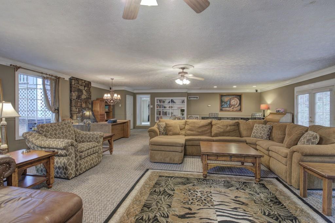
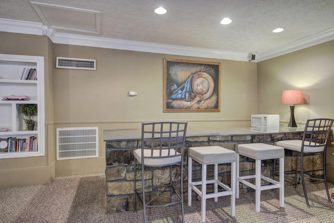
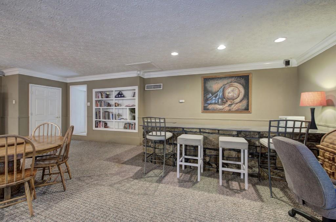
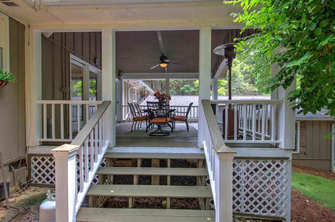
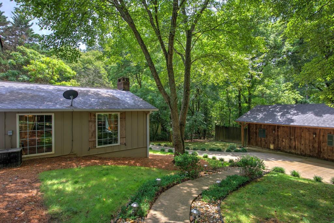
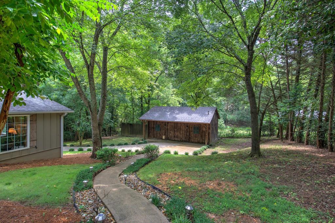
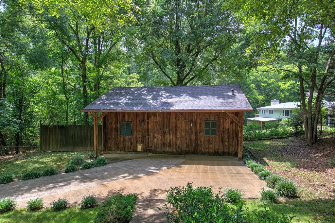
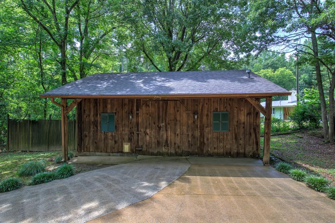
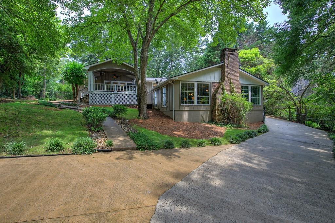
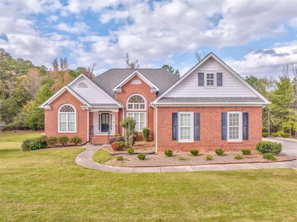
 MLS# 410975755
MLS# 410975755 