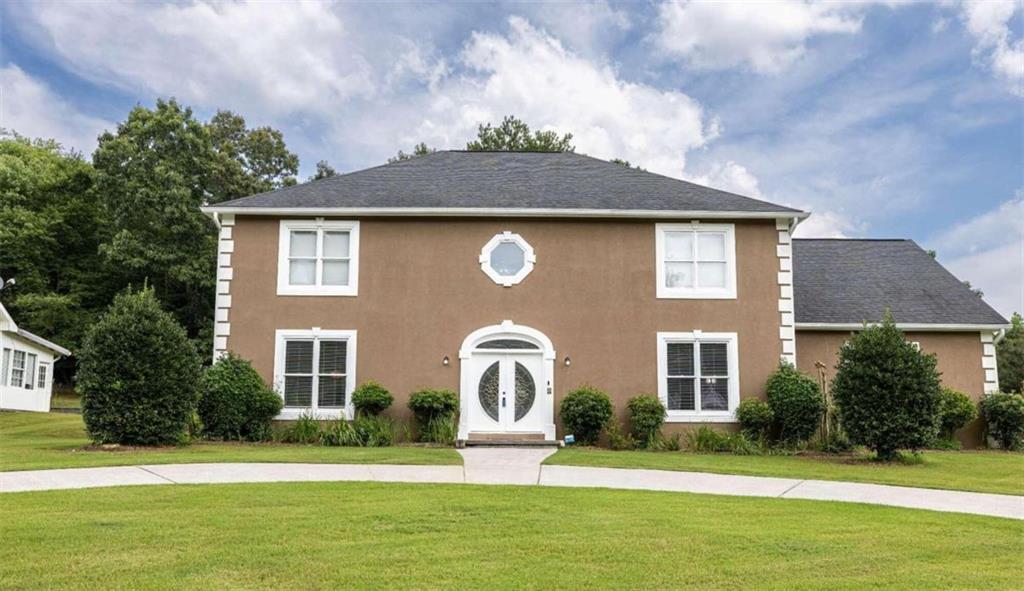Viewing Listing MLS# 410975755
Rome, GA 30165
- 5Beds
- 3Full Baths
- N/AHalf Baths
- N/A SqFt
- 2004Year Built
- 0.45Acres
- MLS# 410975755
- Residential
- Single Family Residence
- Active
- Approx Time on Market5 days
- AreaN/A
- CountyFloyd - GA
- Subdivision Mountain Brook West
Overview
Discover this meticulously landscaped, beautiful brick home in Mountain Brook West subdivision, boasting 5 spacious bedrooms and 3 full baths. With stunning oak hardwood floors throughout, this residence offers a blend of elegance and functionality. The family/living room has double custom ceiling fans with remote-controlled lighting and a cozy fireplace creating ambiance for relaxation. The gourmet kitchen is a chef's delight, featuring upgraded cherry cabinets, a stainless steel French door refrigerator, a five-burner gas range, and an additional built-in commercial oven. On the main level, The primary suite includes a custom ceiling fan with remote lighting and master bath with a whirlpool tub and double vanity with a walk-in closet. An expansive, finished basement is an entertainer's paradise with a fully wired media room, two additional bedrooms, a full bath, office space, storage, and a dedicated workout area. Outside, you can enjoy the deck and spacious patio, ideal for outdoor entertaining and unwinding after a long day. This home is truly an entertainer's dream and offers the ultimate in comfort, style, and functionality. Please schedule a showing, it will not disappoint!
Association Fees / Info
Hoa: No
Community Features: None
Bathroom Info
Main Bathroom Level: 2
Total Baths: 3.00
Fullbaths: 3
Room Bedroom Features: Master on Main, Oversized Master
Bedroom Info
Beds: 5
Building Info
Habitable Residence: No
Business Info
Equipment: None
Exterior Features
Fence: Back Yard
Patio and Porch: Deck, Patio
Exterior Features: Balcony, Garden
Road Surface Type: Asphalt
Pool Private: No
County: Floyd - GA
Acres: 0.45
Pool Desc: None
Fees / Restrictions
Financial
Original Price: $495,000
Owner Financing: No
Garage / Parking
Parking Features: Attached, Driveway, Parking Pad
Green / Env Info
Green Energy Generation: None
Handicap
Accessibility Features: None
Interior Features
Security Ftr: Smoke Detector(s)
Fireplace Features: Living Room
Levels: Two
Appliances: Dishwasher, Microwave, Refrigerator
Laundry Features: In Hall, Laundry Room, Main Level
Interior Features: Entrance Foyer, High Ceilings, High Ceilings 9 ft Lower, High Ceilings 9 ft Main, High Ceilings 9 ft Upper, Other, Tray Ceiling(s), Walk-In Closet(s)
Flooring: Hardwood
Spa Features: None
Lot Info
Lot Size Source: Other
Lot Features: Level
Misc
Property Attached: No
Home Warranty: Yes
Open House
Other
Other Structures: Garage(s)
Property Info
Construction Materials: Brick 3 Sides
Year Built: 2,004
Property Condition: Resale
Roof: Other
Property Type: Residential Detached
Style: Traditional
Rental Info
Land Lease: No
Room Info
Kitchen Features: Breakfast Bar, Solid Surface Counters
Room Master Bathroom Features: Double Vanity,Separate Tub/Shower
Room Dining Room Features: Dining L
Special Features
Green Features: None
Special Listing Conditions: None
Special Circumstances: None
Sqft Info
Building Area Source: Not Available
Tax Info
Tax Amount Annual: 6190
Tax Year: 2,023
Tax Parcel Letter: H14X-437
Unit Info
Utilities / Hvac
Cool System: Ceiling Fan(s), Electric
Electric: None
Heating: Forced Air, Natural Gas
Utilities: Sewer Available
Sewer: Public Sewer
Waterfront / Water
Water Body Name: None
Water Source: Public
Waterfront Features: None
Directions
Shorter Ave, Left on Burnett Ferry Rd, Left on Timberland, Left on Mountain Chase.Listing Provided courtesy of Exp Realty, Llc.
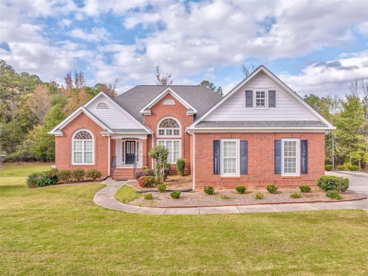
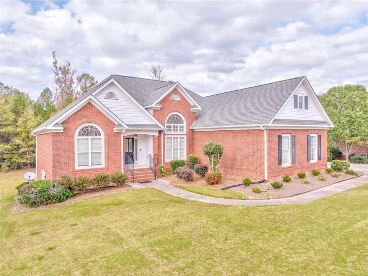
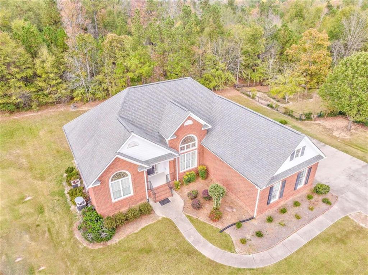
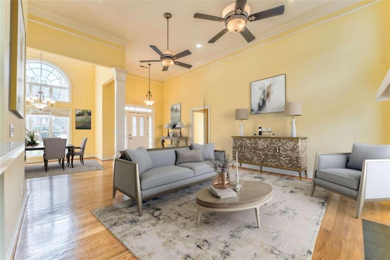
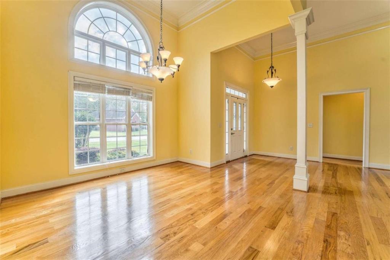
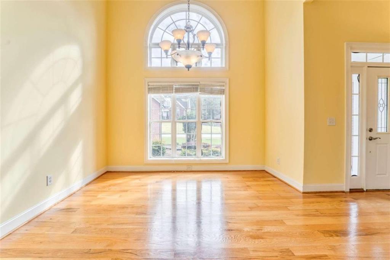
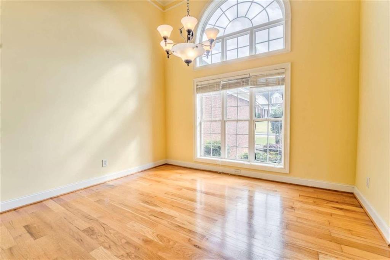
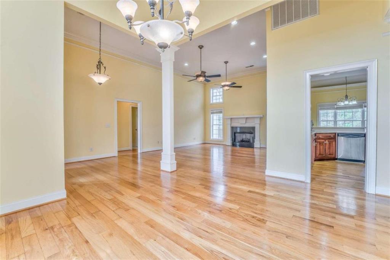
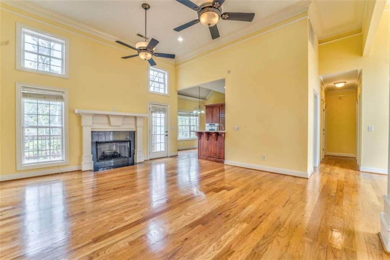
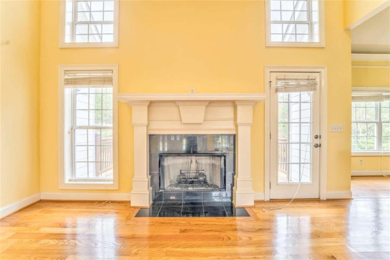
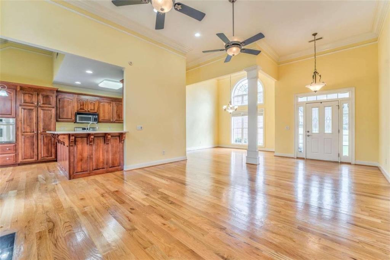
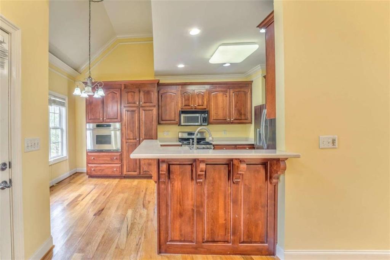
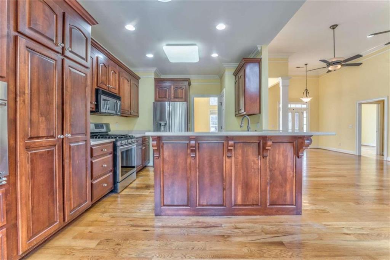
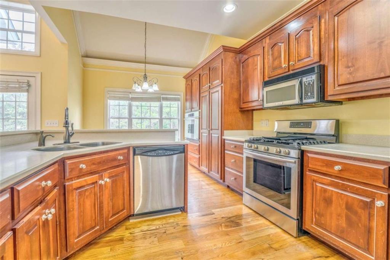
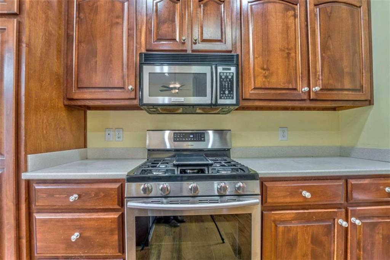
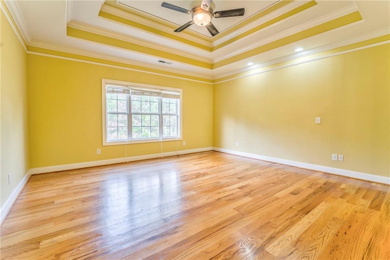
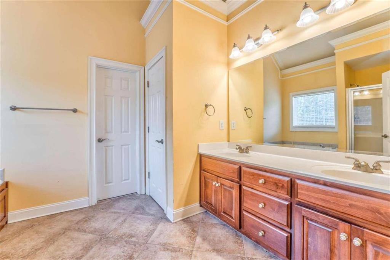
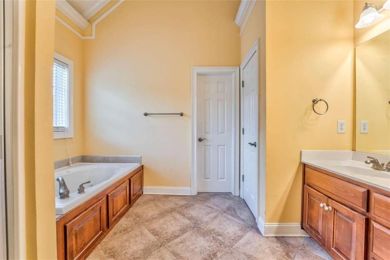
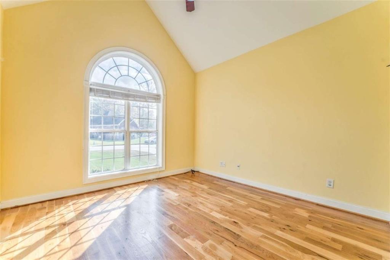
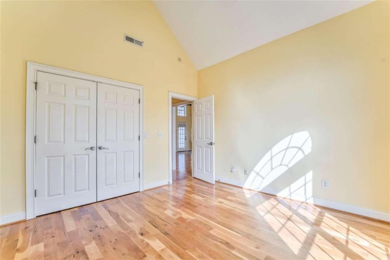
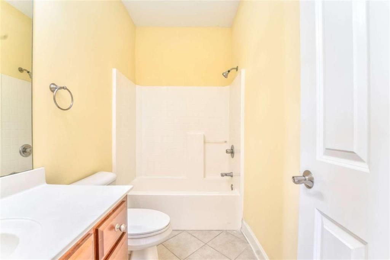
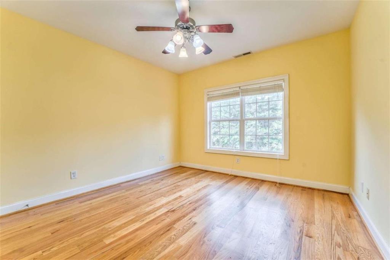
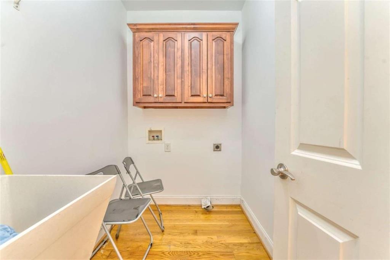
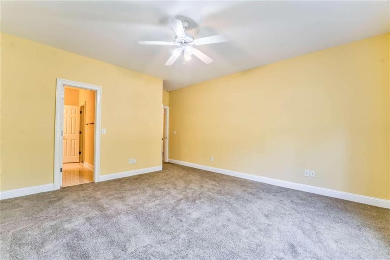
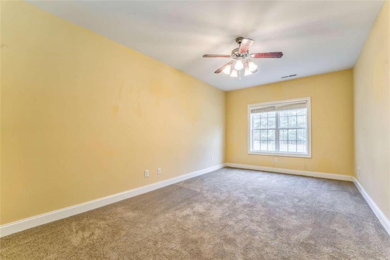
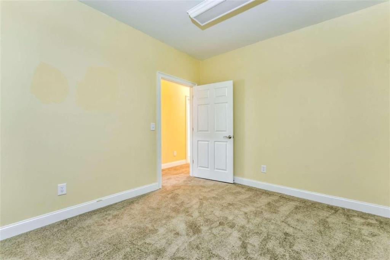
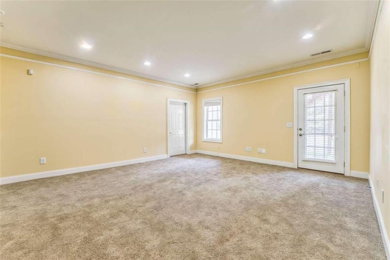
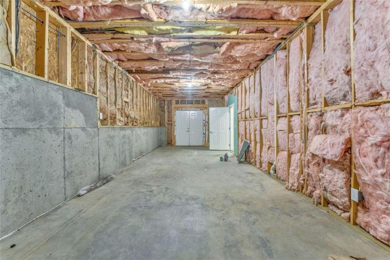
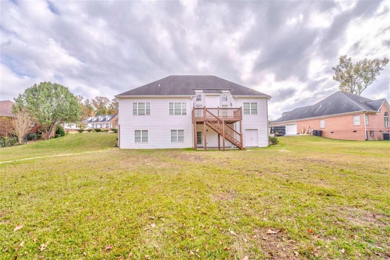
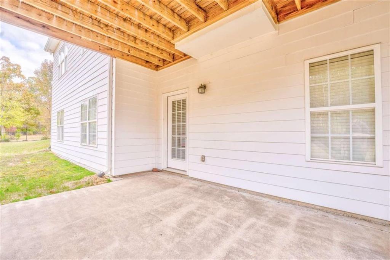
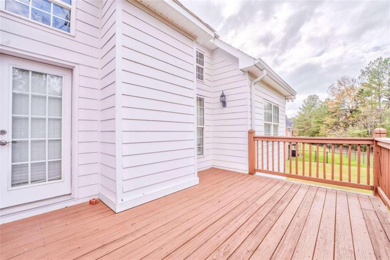
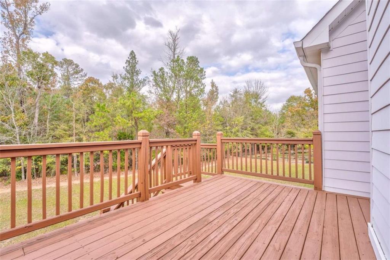
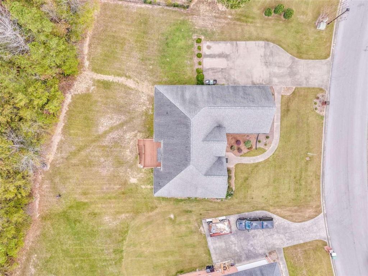
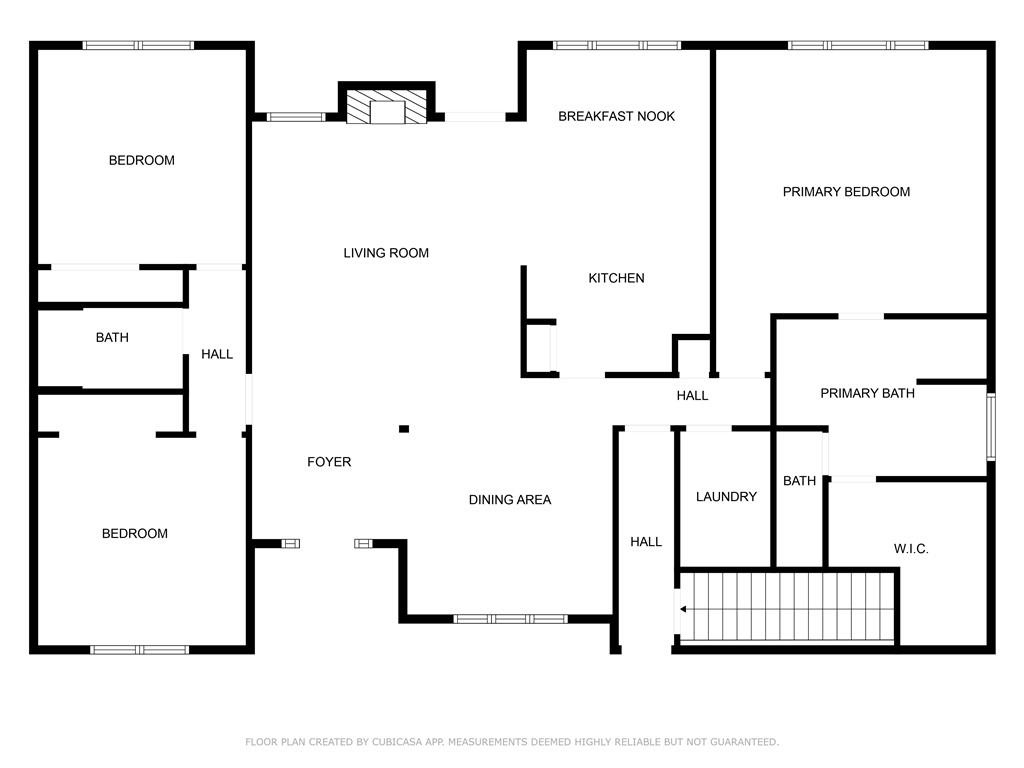
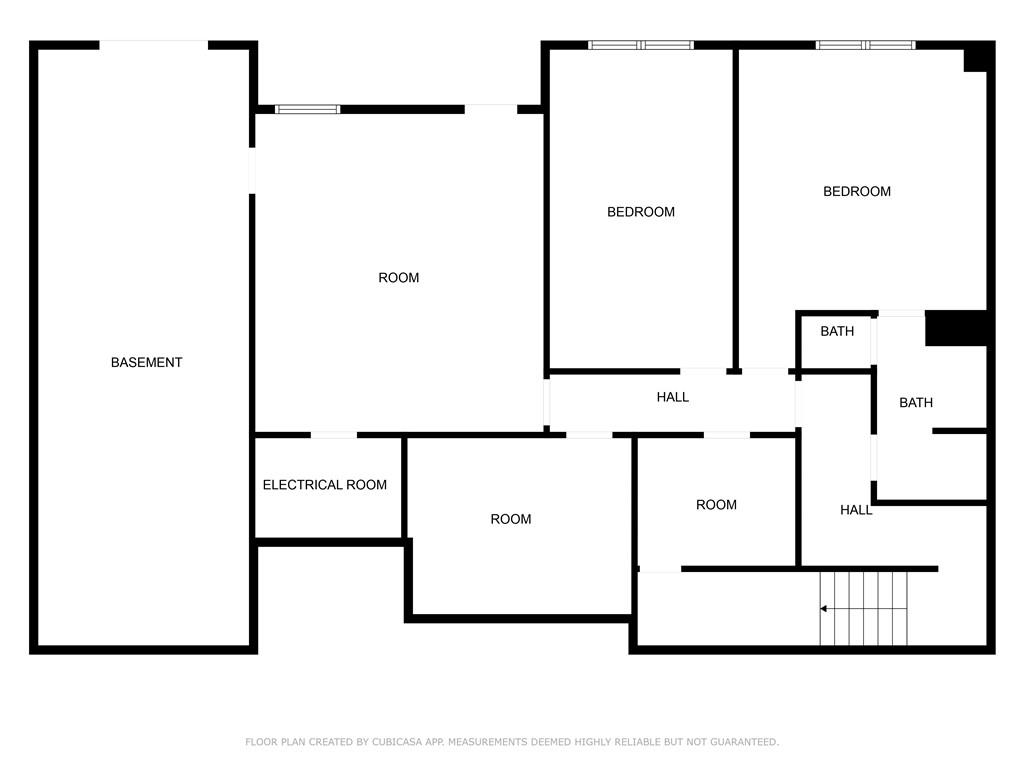
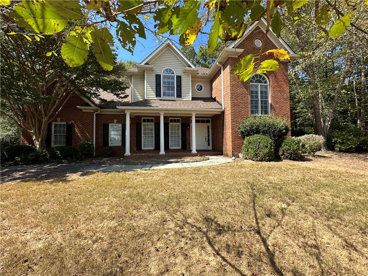
 MLS# 409148656
MLS# 409148656 
