Viewing Listing MLS# 406856603
Rome, GA 30161
- 4Beds
- 3Full Baths
- N/AHalf Baths
- N/A SqFt
- 1969Year Built
- 1.10Acres
- MLS# 406856603
- Residential
- Single Family Residence
- Active
- Approx Time on Market1 month, 12 days
- AreaN/A
- CountyFloyd - GA
- Subdivision Saddle Mountain
Overview
Terrific, updated brick ranch over a finished basement located on always-popular Saddle Mountain. 4 bedrooms/3 baths (3/2 on the main level, 1/1 in the walk-out basement). Very attractive house with a welcoming walkway leading to the front porch, which has stairs on either side and opens to an entrance hall. The home has a nice layout that works equally well for entertaining or day-to-day living without being on top of each other. There are 9' ceilings, crown moldings and hardwood floors throughout the main level. A bright living room with large windows (looking out to the front yard) opens to the dining room, which features paneled wainscoting. A classic swinging door at the back of the dining room leads into an eat-in kitchen with white cabinets, granite countertops and updated stainless steel appliances. A wall was removed to open the kitchen to the den, which has built-in bookcases and a wood-burning fireplace. French doors from the den lead to a deck across the rear of the house, overlooking the back yard. A laundry room is conveniently located off the kitchen. The bedroom wing features three bedrooms and two full baths. All three bedrooms have charming inset shutters & hardwood floors and both baths have been renovated. The spacious primary bedroom runs the width of the house and has large windows, two closets and a great-looking en-suite bath with double vanities. The two secondary bedrooms are both a nice size and share a hall bath. Interior stairs from the den lead downstairs to a finished basement that has a large room with plenty of space for a kid's hangout/man cave/home office as well as a fourth bedroom and third bath. A side driveway (with great guest parking) leads to a two-car attached garage, with storage room, that enters into the kitchen area. The property is just over an acre and features a nice-sized front yard and private back yard with outbuilding. A new Trane HVAC system was installed in 2024. This is a very comfortable, inviting, move-in ready home in a highly sought-after neighborhood in the East Central school district!
Association Fees / Info
Hoa: No
Community Features: Street Lights
Bathroom Info
Main Bathroom Level: 2
Total Baths: 3.00
Fullbaths: 3
Room Bedroom Features: In-Law Floorplan, Master on Main
Bedroom Info
Beds: 4
Building Info
Habitable Residence: No
Business Info
Equipment: None
Exterior Features
Fence: None
Patio and Porch: Deck
Exterior Features: Private Entrance, Private Yard, Rain Gutters, Rear Stairs
Road Surface Type: Asphalt, Paved
Pool Private: No
County: Floyd - GA
Acres: 1.10
Pool Desc: None
Fees / Restrictions
Financial
Original Price: $469,000
Owner Financing: No
Garage / Parking
Parking Features: Attached, Garage, Garage Door Opener, Garage Faces Side, Kitchen Level, Level Driveway, Storage
Green / Env Info
Green Energy Generation: None
Handicap
Accessibility Features: None
Interior Features
Security Ftr: Secured Garage/Parking, Smoke Detector(s)
Fireplace Features: Family Room, Masonry
Levels: One
Appliances: Dishwasher, Disposal, Electric Range, Gas Water Heater, Refrigerator
Laundry Features: Laundry Room, Main Level, Mud Room
Interior Features: Bookcases, Crown Molding, Disappearing Attic Stairs, Double Vanity, Entrance Foyer, High Ceilings 9 ft Main, High Speed Internet, His and Hers Closets
Flooring: Hardwood, Tile, Vinyl
Spa Features: None
Lot Info
Lot Size Source: Other
Lot Features: Back Yard, Front Yard, Landscaped, Level, Private, Sloped
Misc
Property Attached: No
Home Warranty: No
Open House
Other
Other Structures: Outbuilding
Property Info
Construction Materials: Brick 3 Sides, Wood Siding
Year Built: 1,969
Property Condition: Resale
Roof: Composition
Property Type: Residential Detached
Style: Rustic, Traditional
Rental Info
Land Lease: No
Room Info
Kitchen Features: Breakfast Bar, Cabinets White, Eat-in Kitchen, Pantry, Stone Counters, View to Family Room
Room Master Bathroom Features: Double Vanity,Tub/Shower Combo
Room Dining Room Features: Separate Dining Room
Special Features
Green Features: None
Special Listing Conditions: None
Special Circumstances: None
Sqft Info
Building Area Total: 2996
Building Area Source: Owner
Tax Info
Tax Amount Annual: 3210
Tax Year: 2,024
Tax Parcel Letter: J15Y-335
Unit Info
Utilities / Hvac
Cool System: Ceiling Fan(s), Central Air, Electric
Electric: 220 Volts
Heating: Central, Natural Gas
Utilities: Cable Available, Electricity Available, Natural Gas Available, Phone Available, Sewer Available, Water Available
Sewer: Public Sewer
Waterfront / Water
Water Body Name: None
Water Source: Public
Waterfront Features: None
Directions
From downtown: Second Ave to Dean St/Rockmart Hwy...right into second Saddle Mountain entrance...left onto Saddle Mountain Rd to 123 Saddle Mountain...house on left, sign in yardListing Provided courtesy of Hardy Realty And Development Company
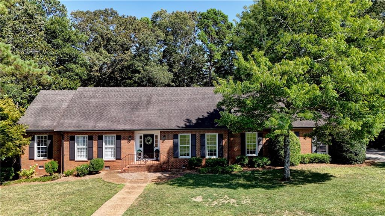
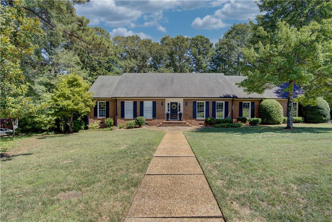
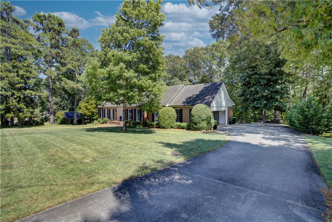
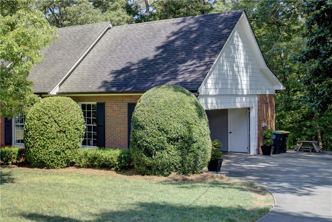
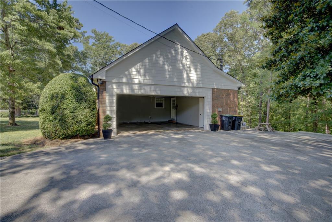
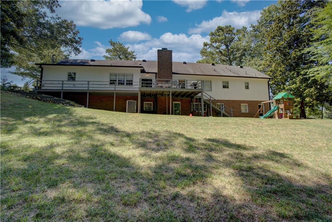
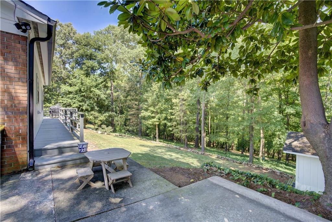
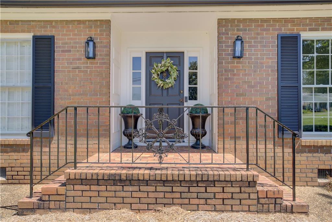
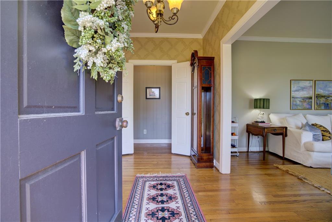
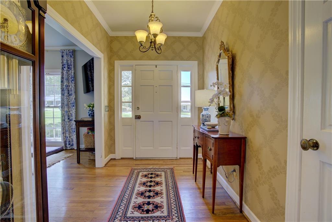
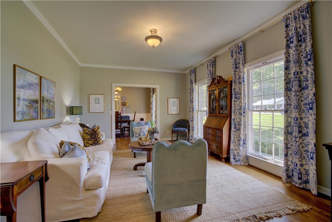
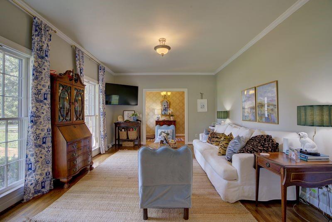
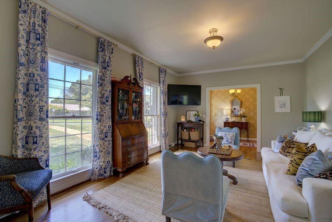
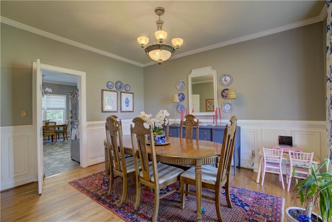
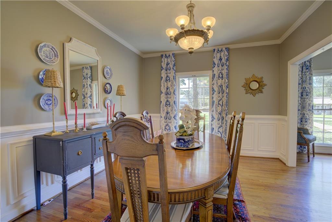
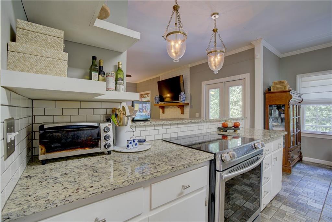
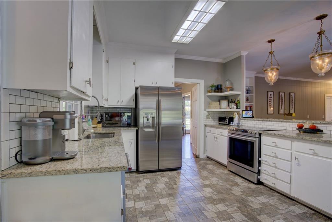
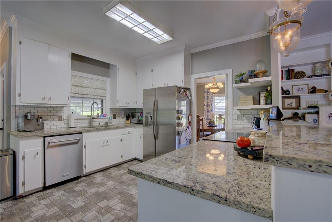
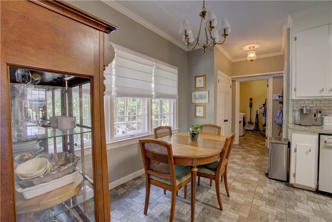
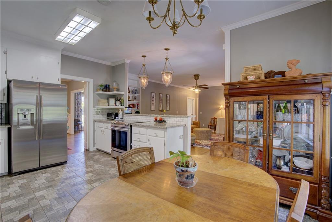
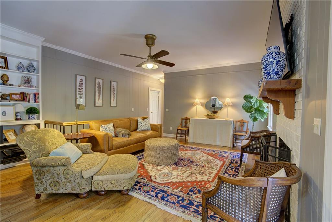
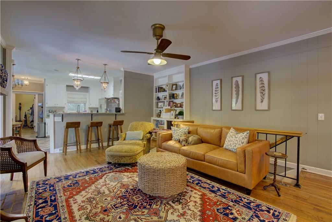
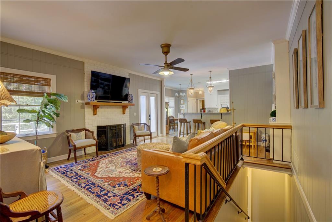
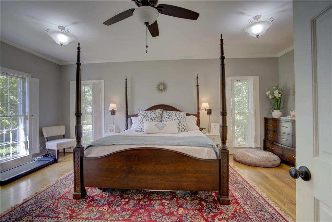
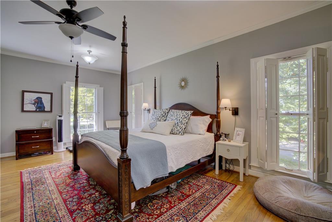
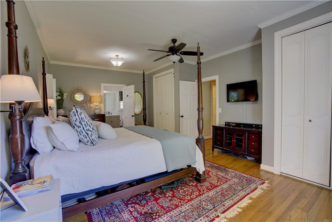
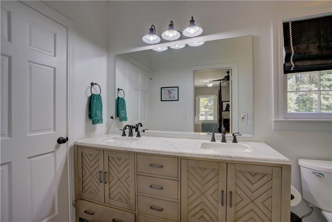
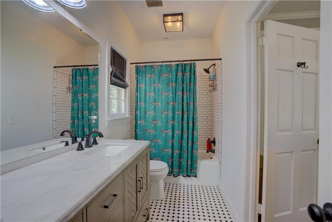
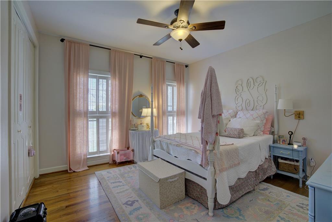
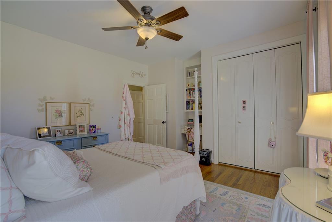
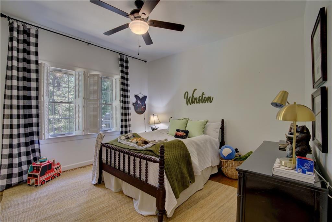
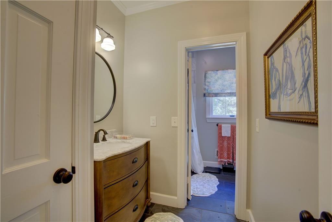
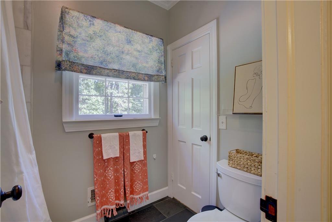
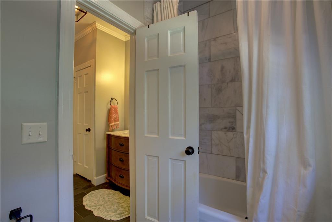
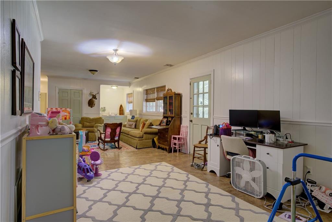
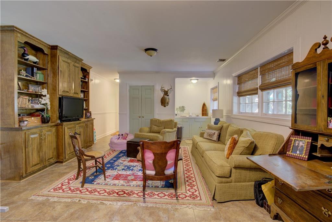
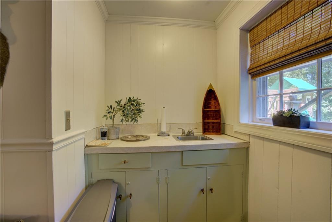
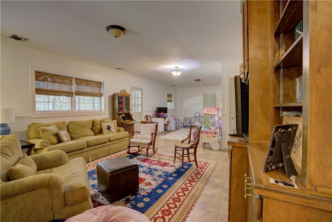
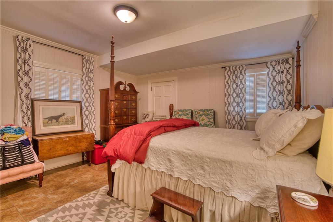
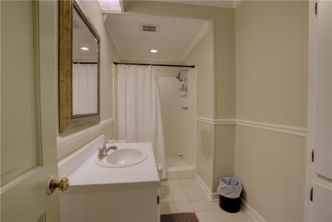
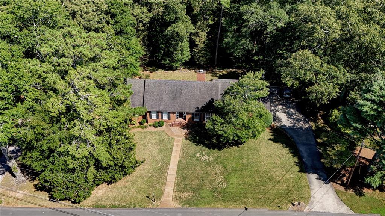
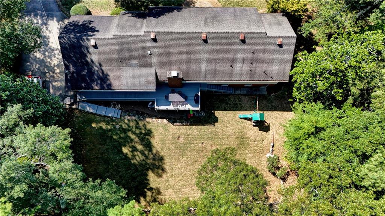
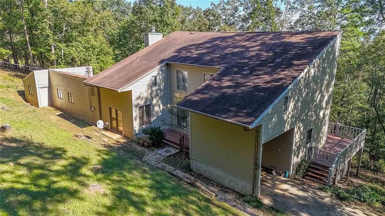
 MLS# 407760876
MLS# 407760876