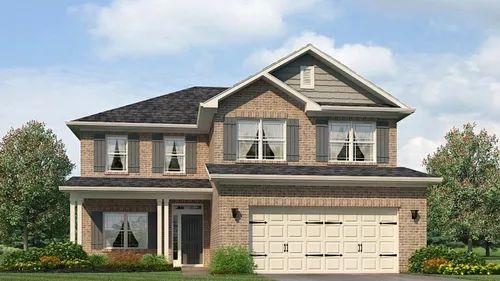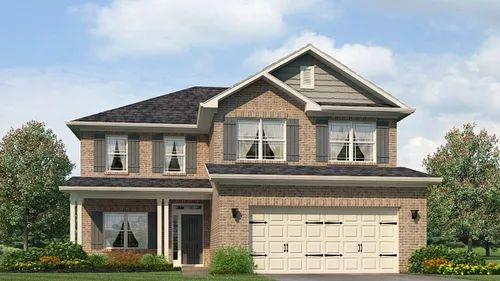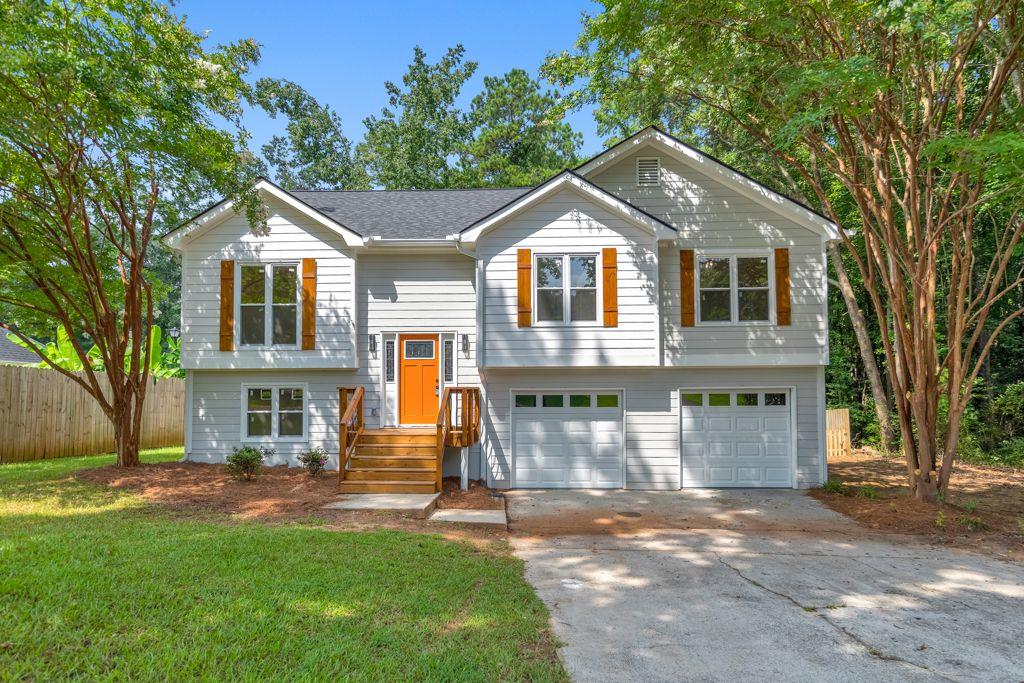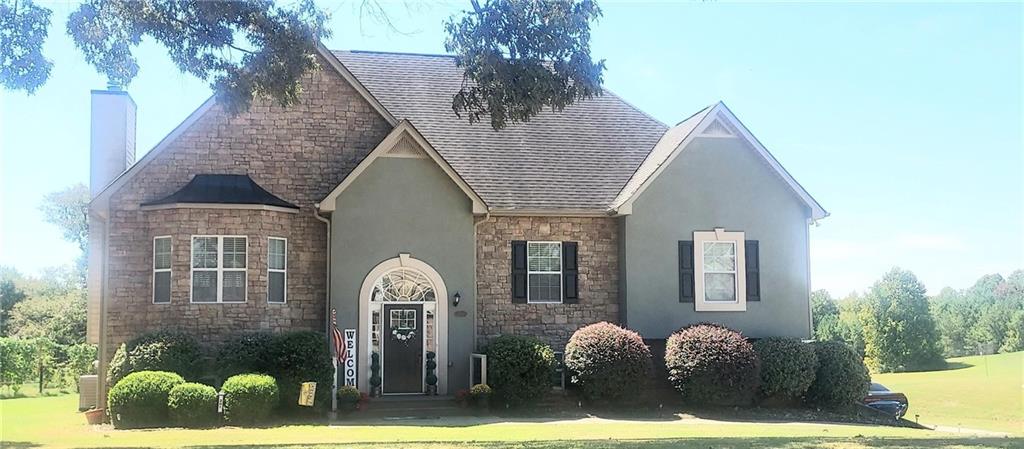Viewing Listing MLS# 398436803
Carrollton, GA 30117
- 4Beds
- 3Full Baths
- N/AHalf Baths
- N/A SqFt
- 2022Year Built
- 0.49Acres
- MLS# 398436803
- Residential
- Single Family Residence
- Active
- Approx Time on Market2 months, 17 days
- AreaN/A
- CountyCarroll - GA
- Subdivision Northpoint Grand
Overview
This ""like new"" Braxton floor plan, located in the desirable Northpoint Grand Subdivision and Carrollton City School district, offers 4 bedrooms and 3 full bathrooms. Upon entry, you're welcomed by a foyer that leads to a formal, modern-styled dining room. The open floor plan is bathed in natural sunlight, creating a warm and inviting atmosphere. Just 2 years old, the home features a guest room, full bathroom, and a spacious living room on the 1st floor. Upstairs, the oversized owner's suite includes a cozy sitting area, perfect for relaxation. The additional bedrooms are generously sized and share another full bathroom, along with a large loft, ideal for movie nights. The large, level lot is fully fenced and includes a covered, enclosed patio for outdoor enjoyment. HOME WARRANTY OFFERED.
Association Fees / Info
Hoa: Yes
Hoa Fees Frequency: Annually
Hoa Fees: 500
Community Features: Clubhouse, Homeowners Assoc
Hoa Fees Frequency: Annually
Bathroom Info
Main Bathroom Level: 1
Total Baths: 3.00
Fullbaths: 3
Room Bedroom Features: Oversized Master, Roommate Floor Plan, Sitting Room
Bedroom Info
Beds: 4
Building Info
Habitable Residence: No
Business Info
Equipment: None
Exterior Features
Fence: Back Yard, Fenced, Privacy, Wood
Patio and Porch: Covered, Enclosed, Rear Porch
Exterior Features: Private Yard, Other
Road Surface Type: Asphalt
Pool Private: No
County: Carroll - GA
Acres: 0.49
Pool Desc: Fenced, In Ground
Fees / Restrictions
Financial
Original Price: $420,000
Owner Financing: No
Garage / Parking
Parking Features: Garage, Garage Door Opener
Green / Env Info
Green Energy Generation: None
Handicap
Accessibility Features: Common Area, Accessible Entrance
Interior Features
Security Ftr: Carbon Monoxide Detector(s), Fire Alarm
Fireplace Features: Brick, Electric
Levels: Two
Appliances: Dishwasher, Electric Cooktop, Electric Oven, Microwave
Laundry Features: Electric Dryer Hookup, Laundry Room, Upper Level
Interior Features: Entrance Foyer, High Ceilings 9 ft Lower, Smart Home, Walk-In Closet(s)
Flooring: Carpet
Spa Features: None
Lot Info
Lot Size Source: Builder
Lot Features: Back Yard
Lot Size: x
Misc
Property Attached: No
Home Warranty: Yes
Open House
Other
Other Structures: None
Property Info
Construction Materials: Wood Siding
Year Built: 2,022
Property Condition: Resale
Roof: Shingle
Property Type: Residential Detached
Style: Modern
Rental Info
Land Lease: No
Room Info
Kitchen Features: Breakfast Bar, Cabinets Other, Eat-in Kitchen, Kitchen Island, Other Surface Counters, Solid Surface Counters, Stone Counters, View to Family Room
Room Master Bathroom Features: Double Vanity,Separate Tub/Shower
Room Dining Room Features: Open Concept,Separate Dining Room
Special Features
Green Features: None
Special Listing Conditions: None
Special Circumstances: Owner/Agent
Sqft Info
Building Area Total: 2766
Building Area Source: Public Records
Tax Info
Tax Amount Annual: 3073
Tax Year: 2,023
Tax Parcel Letter: C02-0430671
Unit Info
Num Units In Community: 1
Utilities / Hvac
Cool System: Central Air, Electric
Electric: 220 Volts
Heating: Central, Electric, Forced Air
Utilities: Electricity Available
Sewer: Public Sewer
Waterfront / Water
Water Body Name: None
Water Source: Public
Waterfront Features: None
Directions
Use GPSListing Provided courtesy of Dalton Wade, Inc.
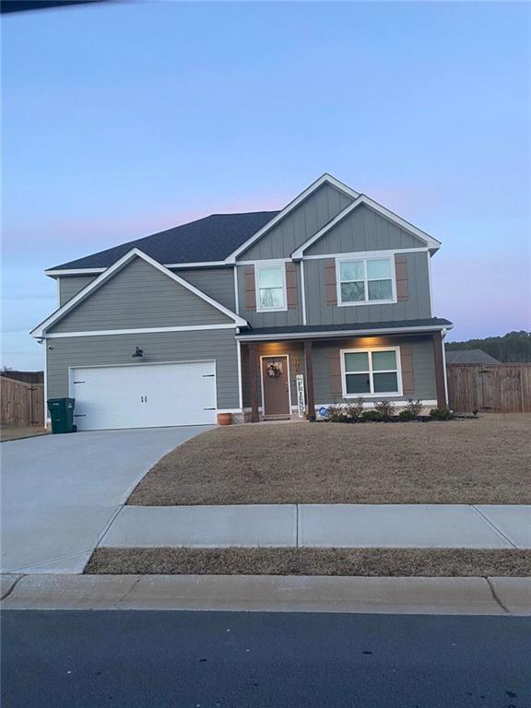
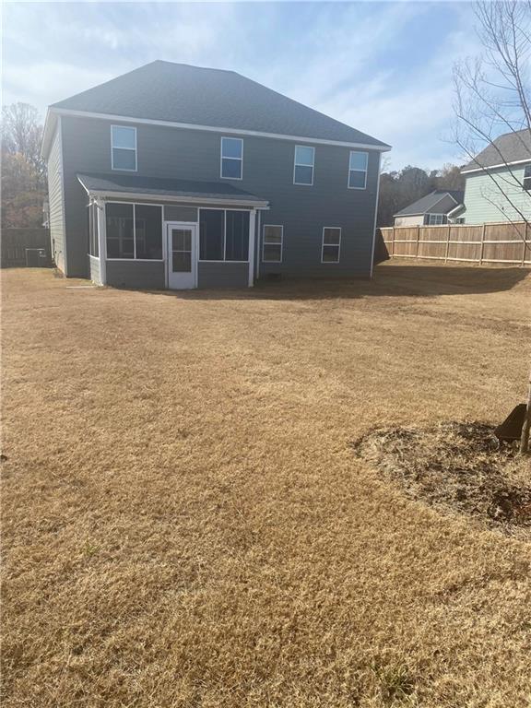
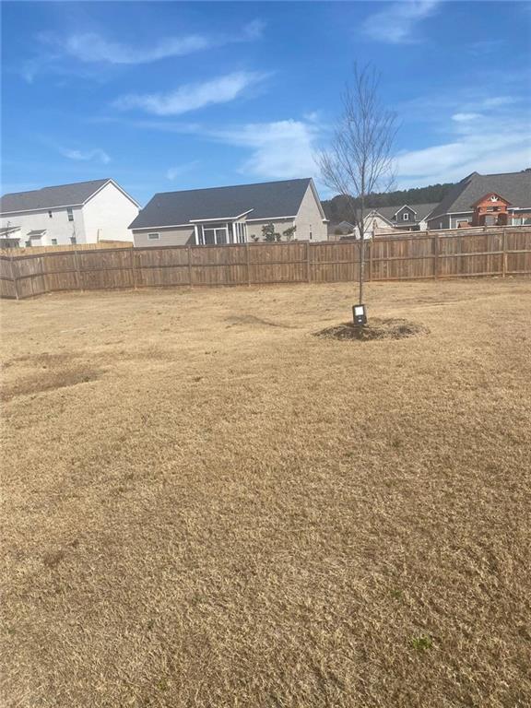
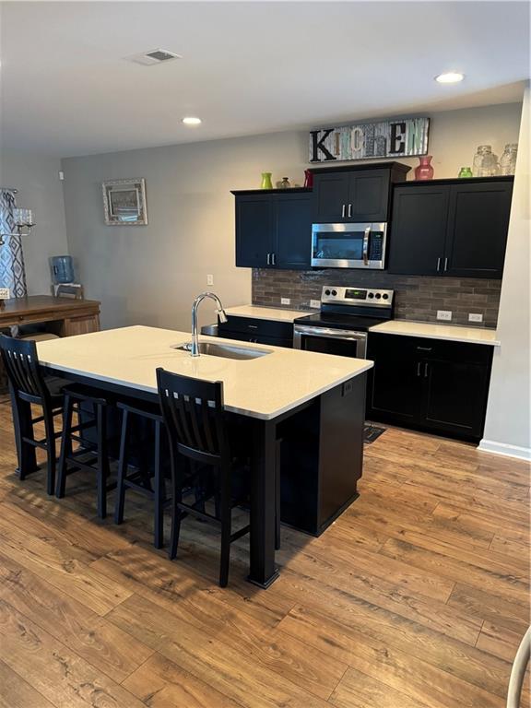
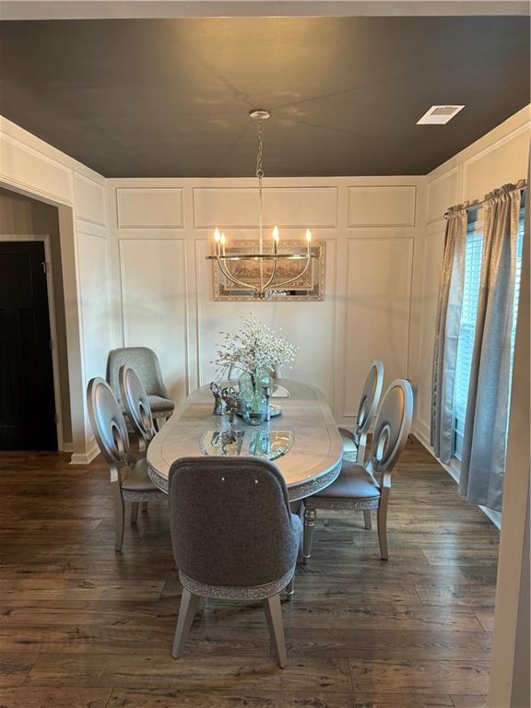
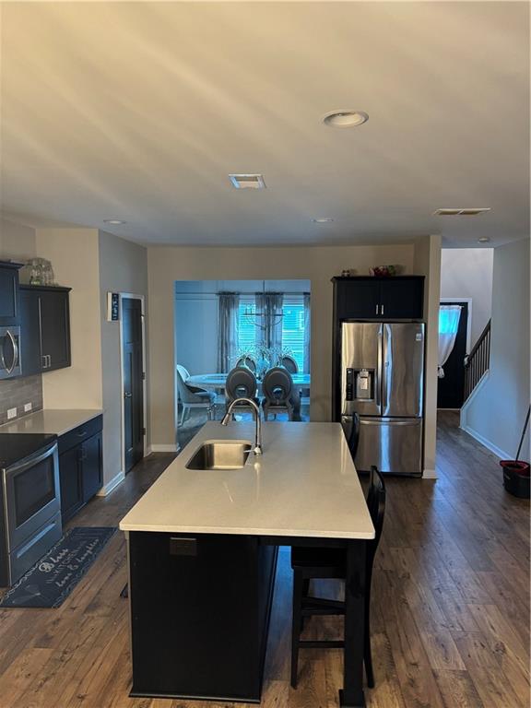
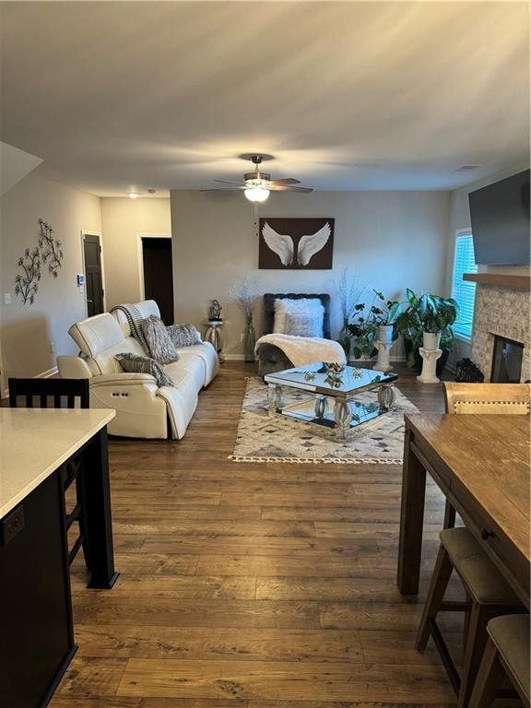
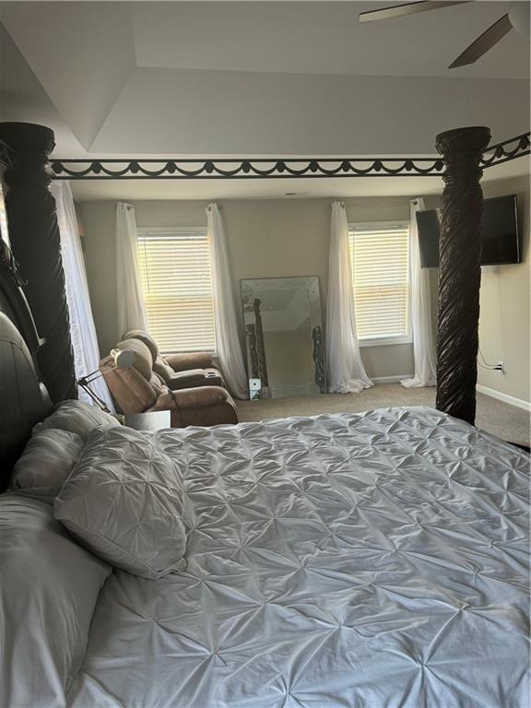
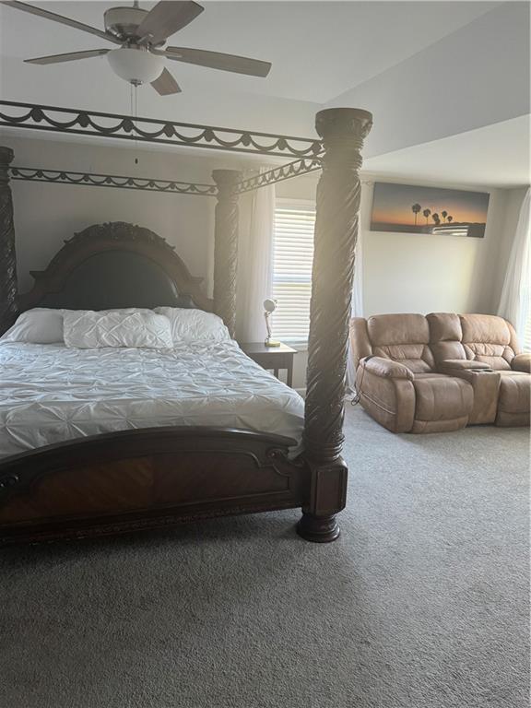
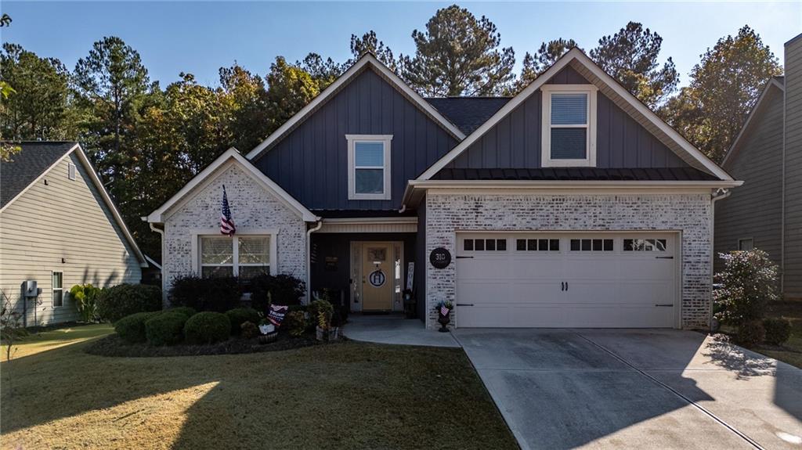
 MLS# 409942454
MLS# 409942454 