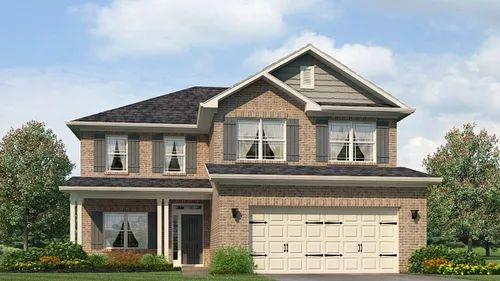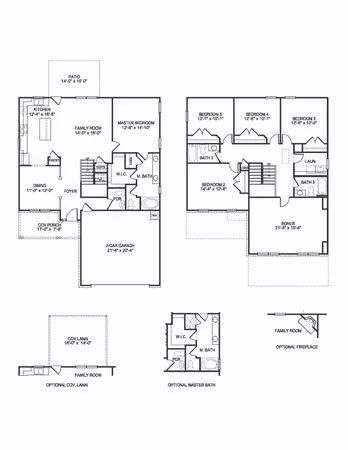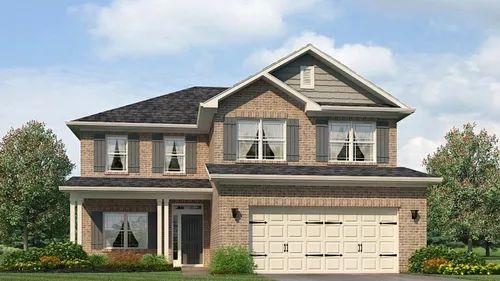Viewing Listing MLS# 408827908
Carrollton, GA 30119
- 4Beds
- 3Full Baths
- 1Half Baths
- N/A SqFt
- 2024Year Built
- 0.13Acres
- MLS# 408827908
- Residential
- Single Family Residence
- Active
- Approx Time on Market26 days
- AreaN/A
- CountyCarroll - GA
- Subdivision Canterbury Villas
Overview
To Be Built. The 2628 floorplan by Adams Homes is a remarkable home that combines spaciousness, functionality, and elegant design. With 4 bedrooms + Study, 3.5 bathrooms, and a 2-car garage, this two-story home offers an abundance of living space for you and your family. The welcoming foyer is connected to the formal dining room that leads into the open-concept kitchen and family room. The chef-inspired kitchen is a true delight, featuring a large center island with a breakfast bar, perfect for casual dining or meal preparation. The kitchen also offers plenty of counter space, beautiful cabinetry, and high-end appliances, making it a haven for any aspiring chef. A walk-in pantry provides ample storage for all your culinary needs. The master suite is located towards the back of the main level creating a private and convenient space for the homeowner. The ensuite bath includes many features such as a spacious walk-in closet, double vanity, and a separate water closet. The second floor includes four additional bedrooms, each with its own closet, providing plenty of space for family members or guests. Two well-appointed full bathrooms serve these bedrooms, offering convenience and functionality. A versatile bonus room on the second floor provides additional living space that can be customized to fit your needs. It can serve as a media room, playroom, or cozy space for relaxation and entertainment. The 2628 floorplan also includes a designated laundry room on the second floor, offering convenience and organization for your laundry needs. The attached 2-car garage provides secure parking and additional storage space. The 2628 floorplan is built with quality craftsmanship and attention to detail, ensuring a home that is not only beautiful but also durable and energy-efficient. Adams Homes offers a range of customization options and finishes, allowing you to personalize your home to suit your style and preferences. Hours of Operation: Windmill Park location at 104 Vineyard Walk, Carrollton, GA 30117. Model Home Mon & Sun 12 pm-5 pm, Tue-Sat 10 am-5 pm
Association Fees / Info
Hoa: Yes
Hoa Fees Frequency: Annually
Hoa Fees: 250
Community Features: Homeowners Assoc, Playground
Bathroom Info
Main Bathroom Level: 1
Halfbaths: 1
Total Baths: 4.00
Fullbaths: 3
Room Bedroom Features: Master on Main
Bedroom Info
Beds: 4
Building Info
Habitable Residence: No
Business Info
Equipment: None
Exterior Features
Fence: None
Patio and Porch: Rear Porch
Exterior Features: None
Road Surface Type: Asphalt
Pool Private: No
County: Carroll - GA
Acres: 0.13
Pool Desc: None
Fees / Restrictions
Financial
Original Price: $395,650
Owner Financing: No
Garage / Parking
Parking Features: Attached, Driveway, Garage
Green / Env Info
Green Energy Generation: None
Handicap
Accessibility Features: None
Interior Features
Security Ftr: None
Fireplace Features: Blower Fan, Electric, Family Room
Levels: Two
Appliances: Dishwasher, ENERGY STAR Qualified Appliances
Laundry Features: Upper Level, Common Area
Interior Features: High Ceilings 10 ft Main
Flooring: Carpet
Spa Features: None
Lot Info
Lot Size Source: Builder
Lot Features: Cleared
Lot Size: 5663
Misc
Property Attached: No
Home Warranty: Yes
Open House
Other
Other Structures: None
Property Info
Construction Materials: Block
Year Built: 2,024
Property Condition: To Be Built
Roof: Shingle
Property Type: Residential Detached
Style: Traditional
Rental Info
Land Lease: No
Room Info
Kitchen Features: Kitchen Island, Pantry, View to Family Room
Room Master Bathroom Features: Double Vanity,Separate Tub/Shower,Vaulted Ceiling(
Room Dining Room Features: Separate Dining Room,Open Concept
Special Features
Green Features: None
Special Listing Conditions: None
Special Circumstances: None
Sqft Info
Building Area Total: 2628
Building Area Source: Builder
Tax Info
Tax Amount Annual: 28
Tax Year: 2,023
Tax Parcel Letter: C06-0220127
Unit Info
Utilities / Hvac
Cool System: Ceiling Fan(s), Central Air
Electric: Other
Heating: Central
Utilities: Cable Available, Electricity Available, Phone Available, Sewer Available, Water Available, Underground Utilities
Sewer: Public Sewer
Waterfront / Water
Water Body Name: None
Water Source: Public
Waterfront Features: None
Directions
Please use Google Maps or WazeListing Provided courtesy of Adams Homes Realty Inc.



 MLS# 408903779
MLS# 408903779