Viewing Listing MLS# 409942454
Carrollton, GA 30116
- 5Beds
- 3Full Baths
- N/AHalf Baths
- N/A SqFt
- 2015Year Built
- 0.19Acres
- MLS# 409942454
- Residential
- Single Family Residence
- Active
- Approx Time on Market7 days
- AreaN/A
- CountyCarroll - GA
- Subdivision Stonecrest C6-23- CO110
Overview
Step into this elegant 5-bedroom, 3-bathroom home, where sophistication meets comfort. As you enter, you're greeted by a spacious living room bathed in natural light, perfect for both relaxation and entertaining. The open floor plan seamlessly guides you to the gourmet kitchen, featuring modern appliances, ample counter space, and a cozy breakfast nook, ideal for morning coffee or casual meals.Beyond the kitchen, discover a formal dining area that promises memorable gatherings. The main level also includes a versatile bedroom, perfect for a guest room or home office, and a full bathroom for convenience.Ascend to the upper level to find the luxurious primary suite, complete with a spa-like ensuite bathroom and generous closet space. Three additional bedrooms offer plenty of room for personalization, accompanied by another full bathroom.Outside, the property boasts a beautifully landscaped yard, providing a serene escape for outdoor activities or quiet reflection. The home is conveniently located just a short drive from Carrollton's vibrant shopping and dining options, ensuring you have easy access to all the amenities you need.This residence combines elegance with practicality, offering a perfect blend of style and functionality in a desirable location.
Association Fees / Info
Hoa: Yes
Hoa Fees Frequency: Annually
Hoa Fees: 600
Community Features: Homeowners Assoc, Pool
Bathroom Info
Main Bathroom Level: 3
Total Baths: 3.00
Fullbaths: 3
Room Bedroom Features: Other
Bedroom Info
Beds: 5
Building Info
Habitable Residence: No
Business Info
Equipment: None
Exterior Features
Fence: Back Yard, Fenced
Patio and Porch: Screened
Exterior Features: Private Yard
Road Surface Type: Paved
Pool Private: No
County: Carroll - GA
Acres: 0.19
Pool Desc: None
Fees / Restrictions
Financial
Original Price: $359,900
Owner Financing: No
Garage / Parking
Parking Features: Attached, Garage, Garage Door Opener
Green / Env Info
Green Energy Generation: None
Handicap
Accessibility Features: None
Interior Features
Security Ftr: Carbon Monoxide Detector(s)
Fireplace Features: Family Room
Levels: Two
Appliances: Dishwasher, Disposal, Electric Range, Microwave, Refrigerator
Laundry Features: Laundry Room
Interior Features: Double Vanity, Other
Flooring: Hardwood
Spa Features: None
Lot Info
Lot Size Source: Public Records
Lot Features: Back Yard, Wooded
Lot Size: x
Misc
Property Attached: No
Home Warranty: No
Open House
Other
Other Structures: None
Property Info
Construction Materials: Cement Siding
Year Built: 2,015
Property Condition: Resale
Roof: Composition
Property Type: Residential Detached
Style: Craftsman
Rental Info
Land Lease: No
Room Info
Kitchen Features: Cabinets Other, Stone Counters, View to Family Room
Room Master Bathroom Features: Double Vanity,Separate Tub/Shower
Room Dining Room Features: Open Concept
Special Features
Green Features: Insulation, Windows
Special Listing Conditions: None
Special Circumstances: None
Sqft Info
Building Area Total: 2294
Building Area Source: Public Records
Tax Info
Tax Amount Annual: 3278
Tax Year: 2,023
Tax Parcel Letter: C06-0230179
Unit Info
Utilities / Hvac
Cool System: Central Air, Electric
Electric: 220 Volts
Heating: Central, Electric
Utilities: Cable Available, Electricity Available, Phone Available, Water Available
Sewer: Public Sewer
Waterfront / Water
Water Body Name: None
Water Source: Public
Waterfront Features: None
Directions
GPS friendlyListing Provided courtesy of Key To Your Home Realty Llc
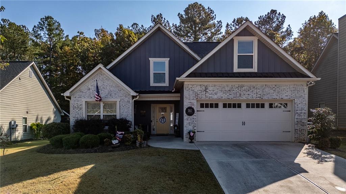
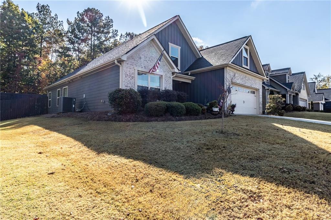
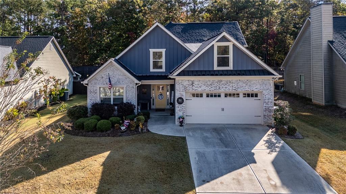
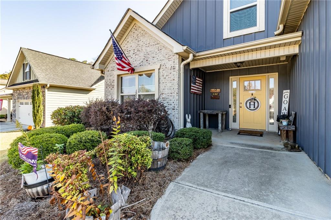
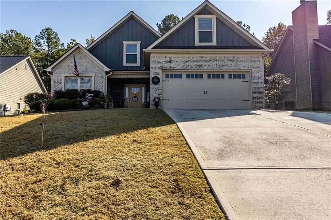
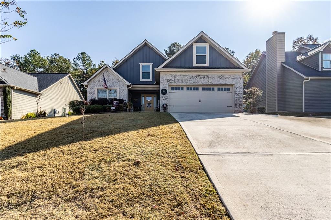
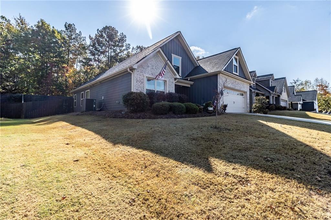
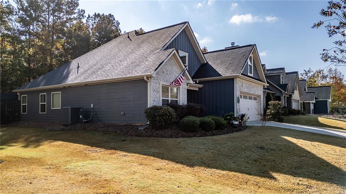
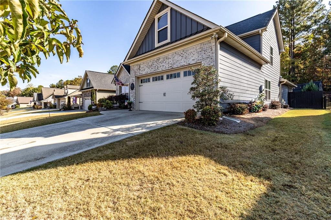
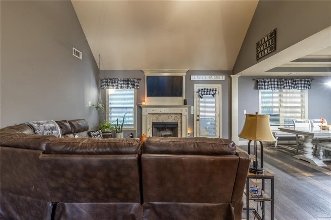
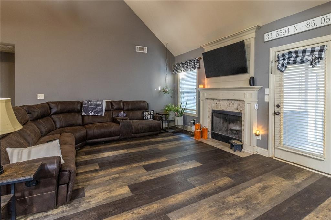
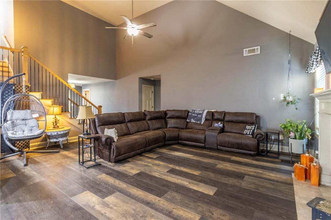
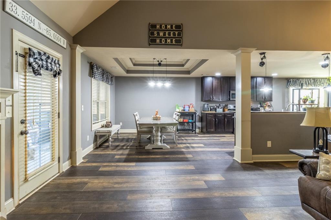
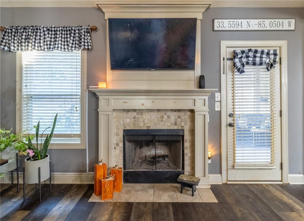
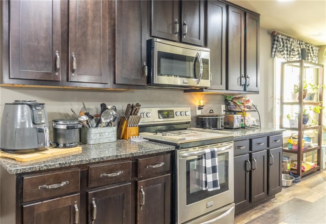
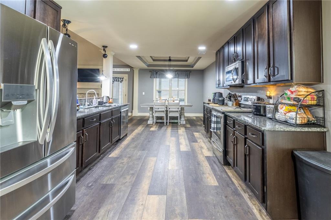
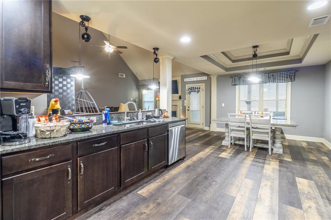
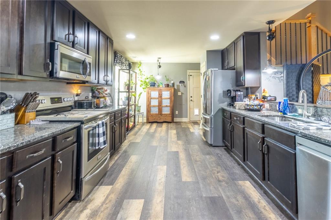
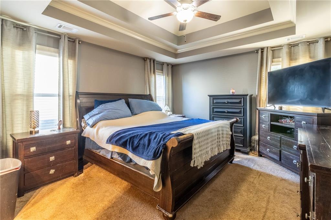
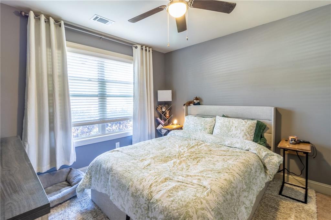
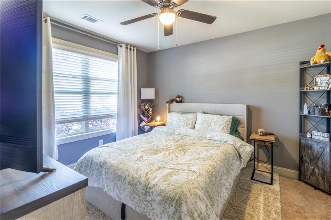
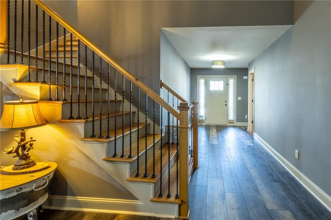
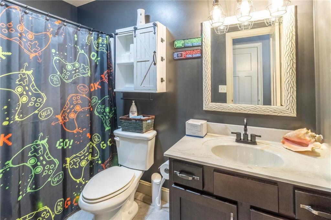
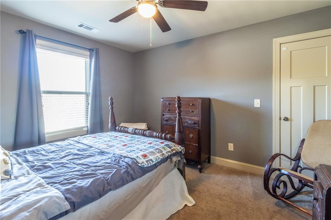
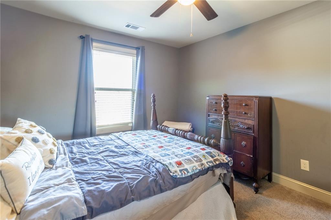
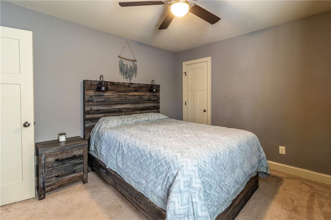
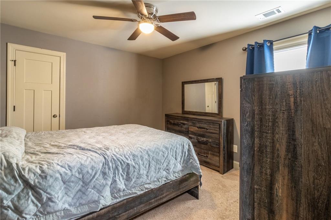
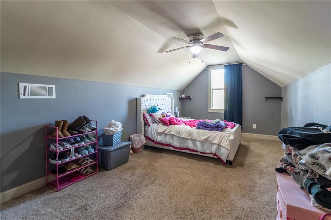
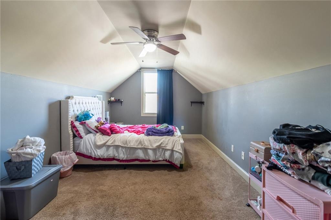
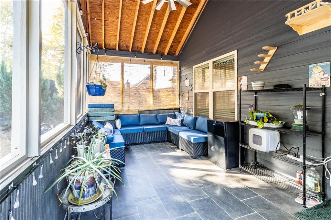
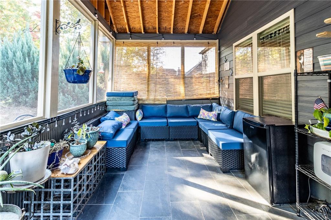
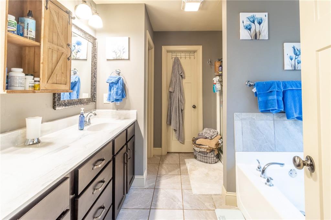
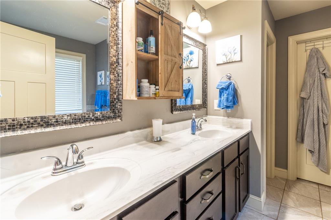
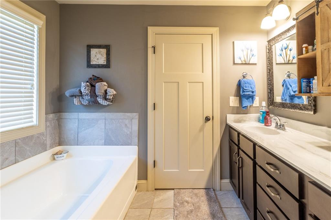
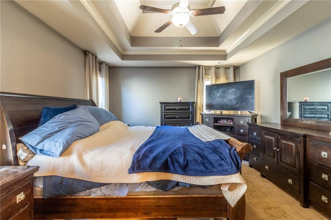
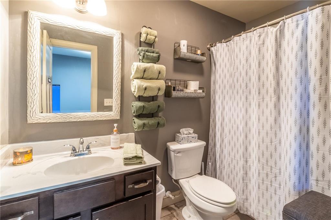
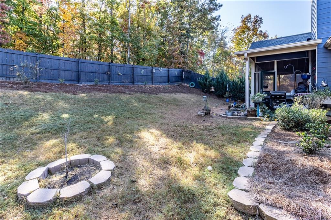
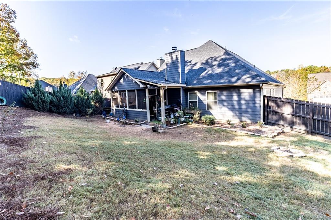
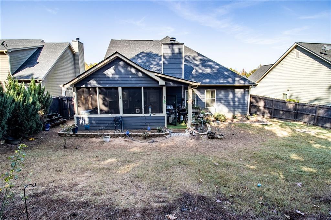
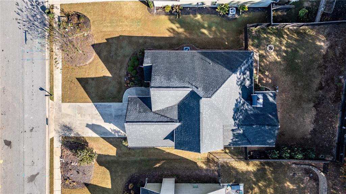
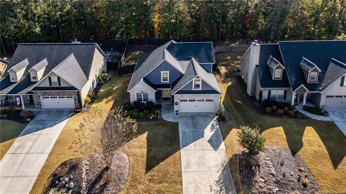
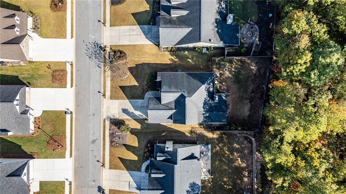
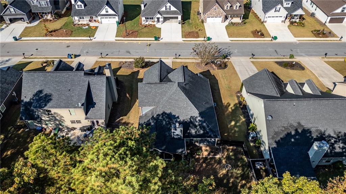
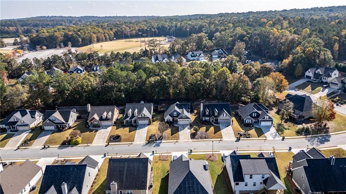
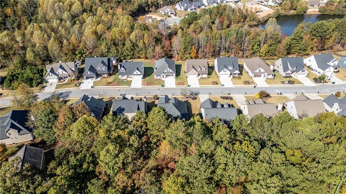
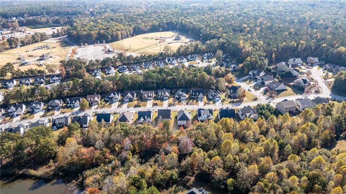
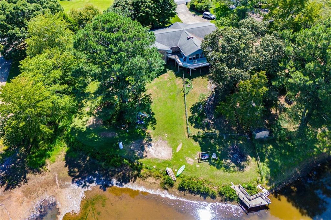
 MLS# 402387574
MLS# 402387574