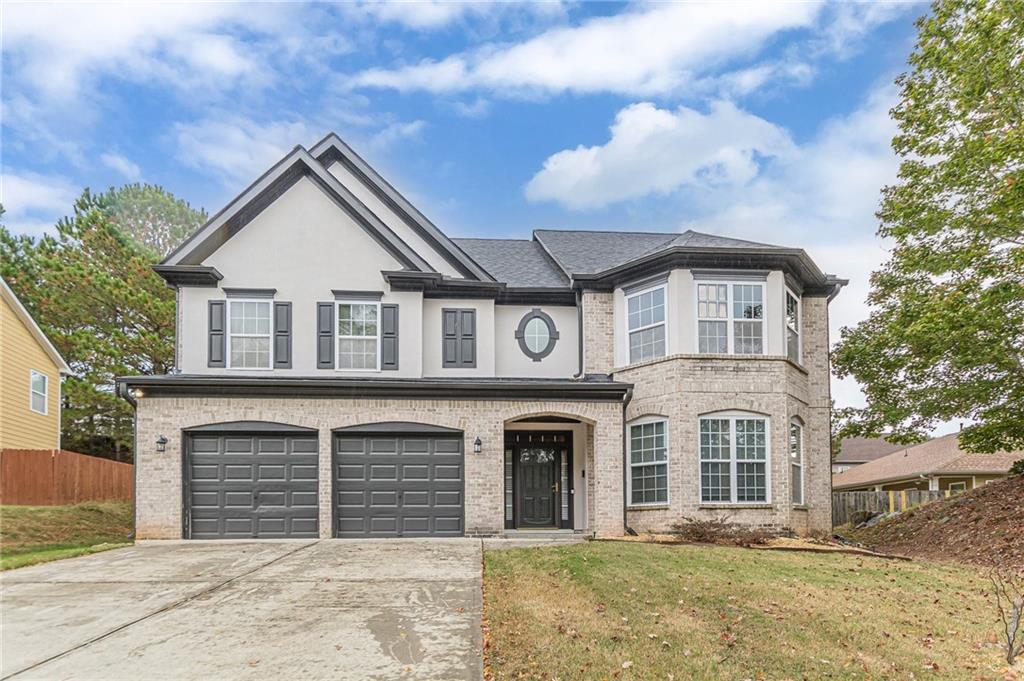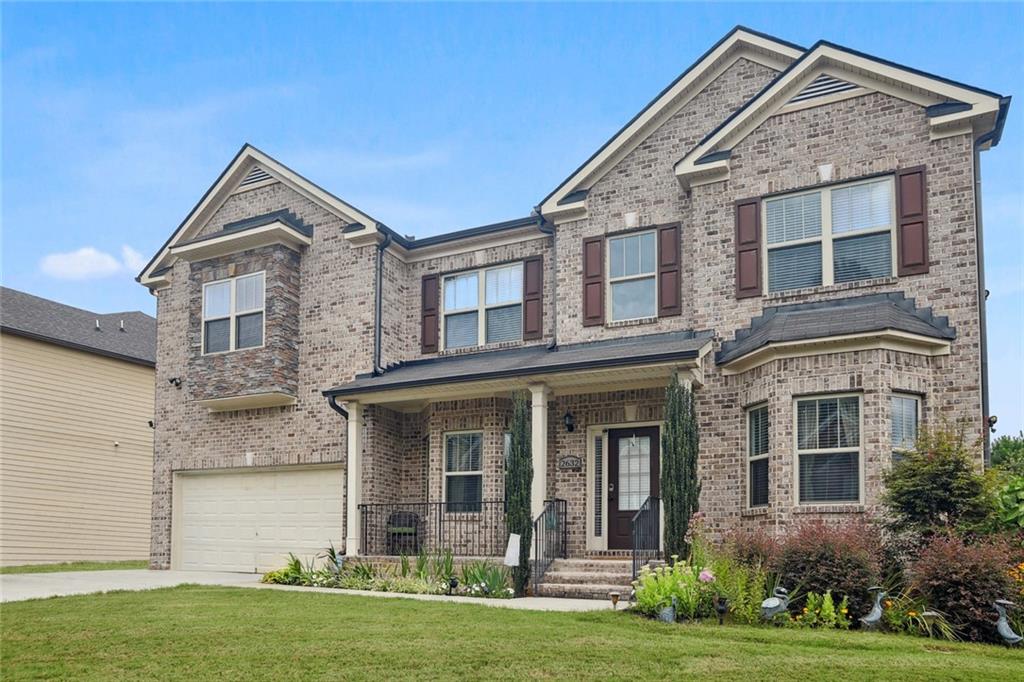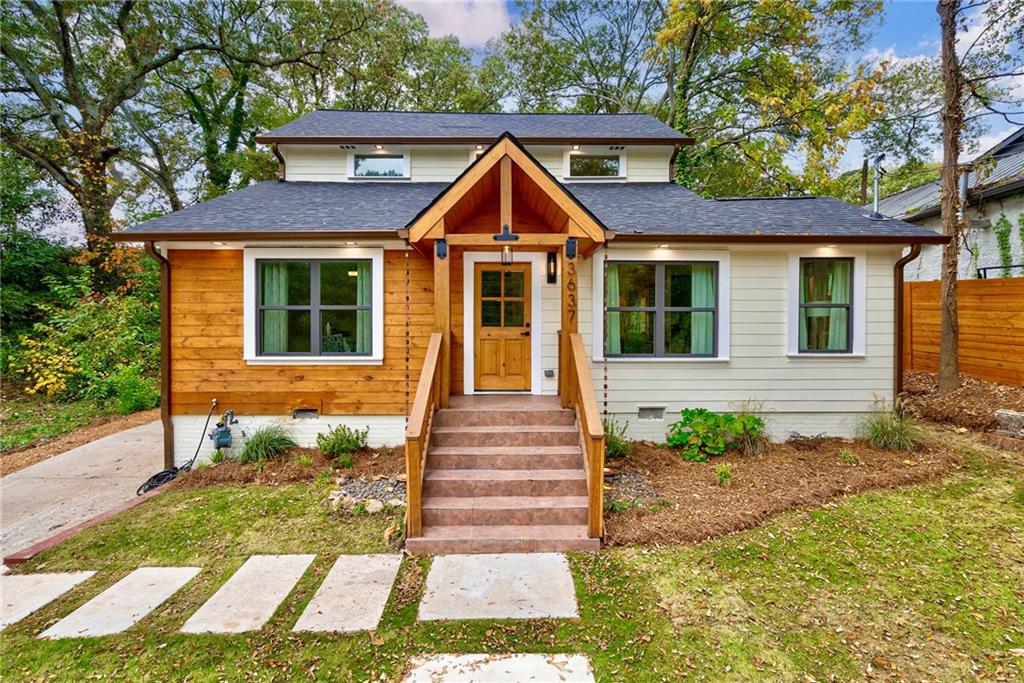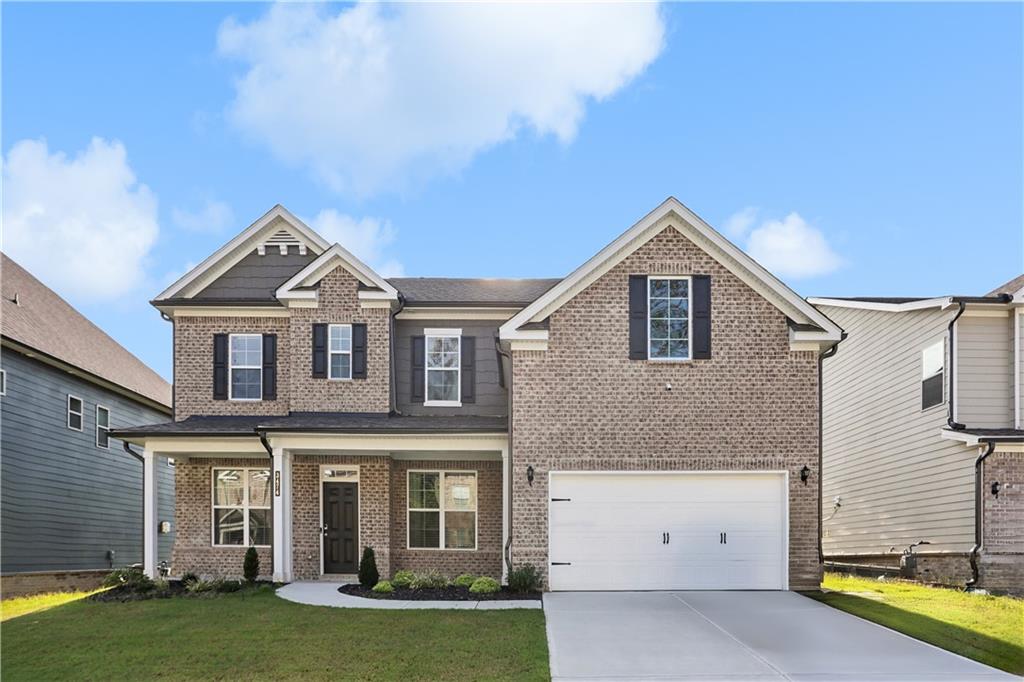Viewing Listing MLS# 398301383
Atlanta, GA 30349
- 5Beds
- 4Full Baths
- N/AHalf Baths
- N/A SqFt
- 2024Year Built
- 0.23Acres
- MLS# 398301383
- Residential
- Single Family Residence
- Active
- Approx Time on Market3 months, 12 days
- AreaN/A
- CountyFulton - GA
- Subdivision Twin Shoals
Overview
Discover the ""McKinley II,"" Lot 27 is a testament to luxury by DRB HOMES in Twin Shoals. Are you looking for a Quick Move-In that's over 3800 sq. Ft? Look no further. Revel in the grandeur of a sweeping primary suite and a dramatic two-story foyer that leads to sumptuous living spaces, including a guest suite ready to pamper any visitor. Entertain in style with formal areas designed for grand events, surrounded by the finest finishes. The heart of the home is a stately great room and dining area, crowned with coffered ceilings and flanked by a chef's dream kitchen with a large island and quartz countertops. Upstairs, privacy abounds with secluded bedrooms, including a primary suite with lofty ceilings and a spa bath option. Outside your door, Twin Shoals offers a tranquil lifestyle with urban access. Enjoy the nearby Cliftondale Park, Wolf Creek Trail, and two local Publix stores, ensuring life here is a blend of convenience and leisure. The area's connectivity makes travel from the nearby airport effortless, while local golf and aquatic centers provide active pursuits within a stone's throw. Seize the opportunity to tailor the ""McKinley II"" to your taste.
Association Fees / Info
Hoa: Yes
Hoa Fees Frequency: Annually
Hoa Fees: 850
Community Features: None
Association Fee Includes: Maintenance Grounds
Bathroom Info
Main Bathroom Level: 1
Total Baths: 4.00
Fullbaths: 4
Room Bedroom Features: Oversized Master, Sitting Room
Bedroom Info
Beds: 5
Building Info
Habitable Residence: No
Business Info
Equipment: None
Exterior Features
Fence: None
Patio and Porch: Patio
Exterior Features: Private Yard
Road Surface Type: Asphalt
Pool Private: No
County: Fulton - GA
Acres: 0.23
Pool Desc: None
Fees / Restrictions
Financial
Original Price: $598,605
Owner Financing: No
Garage / Parking
Parking Features: Garage, Garage Faces Front
Green / Env Info
Green Energy Generation: None
Handicap
Accessibility Features: None
Interior Features
Security Ftr: Carbon Monoxide Detector(s)
Fireplace Features: Family Room, Gas Starter
Levels: Two
Appliances: Dishwasher, Double Oven, Gas Cooktop, Microwave
Laundry Features: Laundry Closet
Interior Features: Coffered Ceiling(s), Double Vanity, Entrance Foyer 2 Story, Recessed Lighting, Tray Ceiling(s)
Spa Features: None
Lot Info
Lot Size Source: Builder
Lot Features: Back Yard
Misc
Property Attached: No
Home Warranty: Yes
Open House
Other
Other Structures: None
Property Info
Construction Materials: Brick Front, Cement Siding
Year Built: 2,024
Property Condition: New Construction
Roof: Shingle
Property Type: Residential Detached
Style: Traditional
Rental Info
Land Lease: No
Room Info
Kitchen Features: Eat-in Kitchen, Kitchen Island, Pantry Walk-In
Room Master Bathroom Features: Double Vanity,Separate Tub/Shower,Soaking Tub
Room Dining Room Features: Separate Dining Room
Special Features
Green Features: None
Special Listing Conditions: None
Special Circumstances: None
Sqft Info
Building Area Total: 3855
Building Area Source: Builder
Tax Info
Tax Year: 2,024
Unit Info
Utilities / Hvac
Cool System: Central Air
Electric: 110 Volts
Heating: Central
Utilities: Cable Available, Electricity Available, Natural Gas Available, Water Available
Sewer: Public Sewer
Waterfront / Water
Water Body Name: None
Water Source: Public
Waterfront Features: None
Directions
GPS - From Kennesaw, Ga- turn right onto S Main St NW - Turn right onto Ernest W Barrett Pkwy NW - Turn right onto Austell Rd - Continue onto Maxham Rd - Turn left onto Thornton Rd - Turn right onto Fulton Industrial Blvd NW - Continue onto Cascade Palmetto Hwy - Turn left onto W Stubbs Rd - Destination is on your rightListing Provided courtesy of Drb Group Georgia, Llc
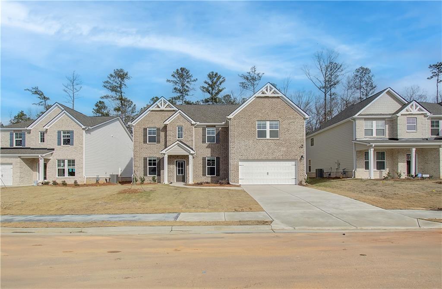
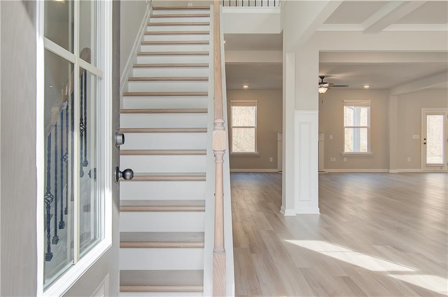
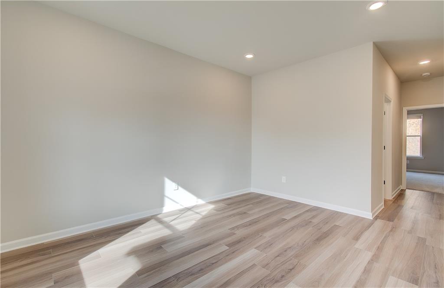
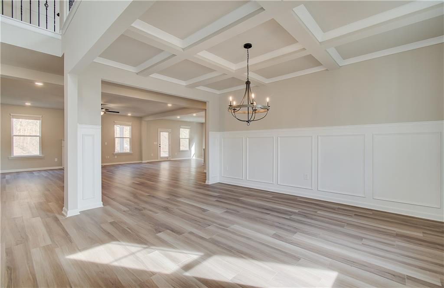
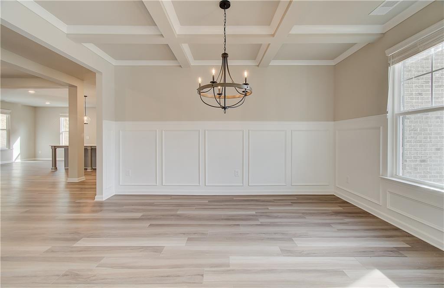
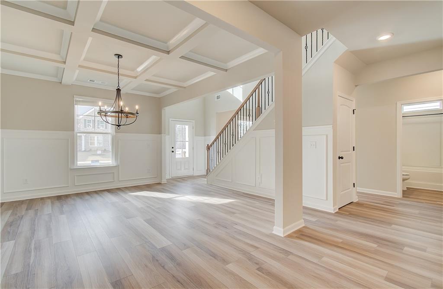
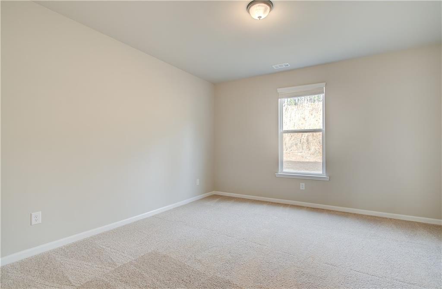
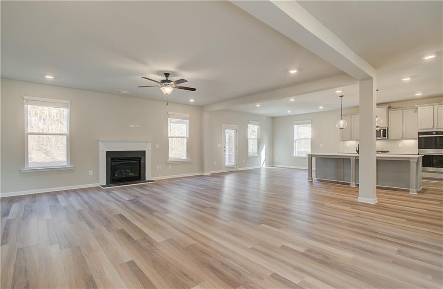
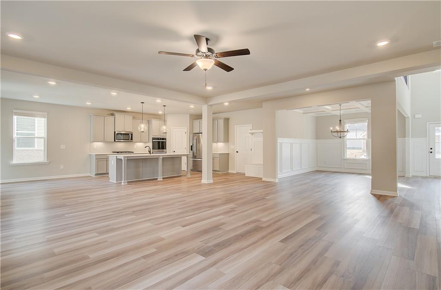
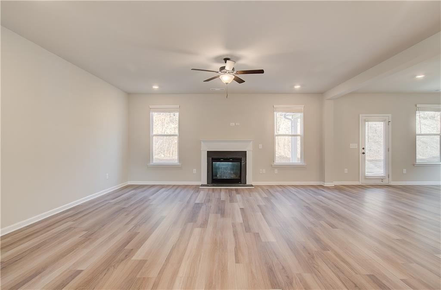
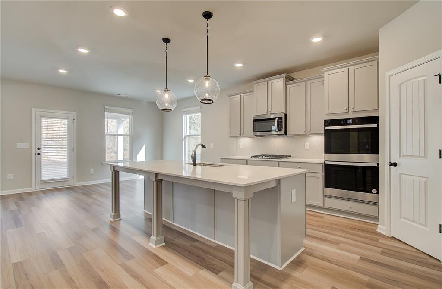
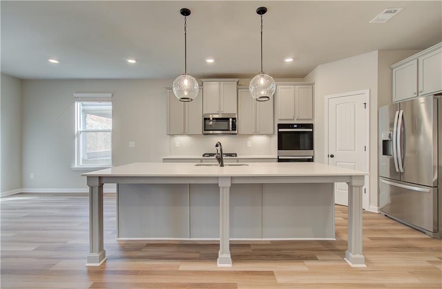
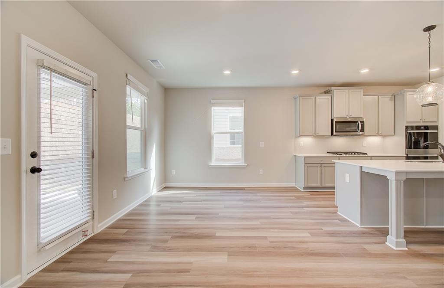
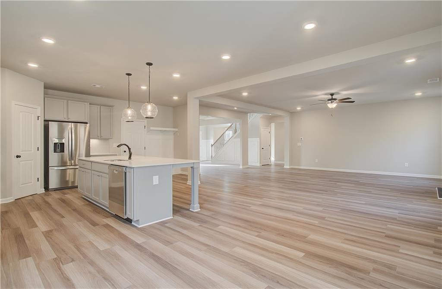
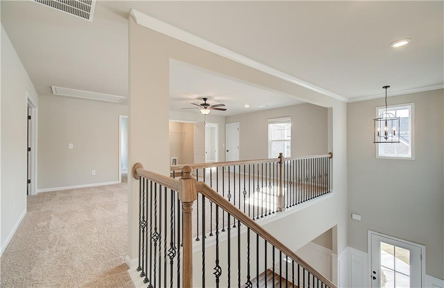
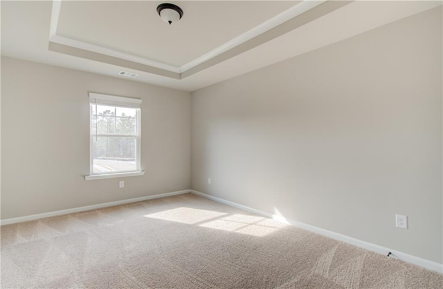
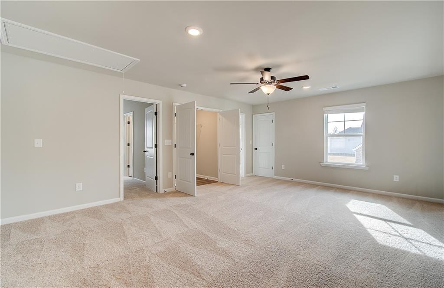
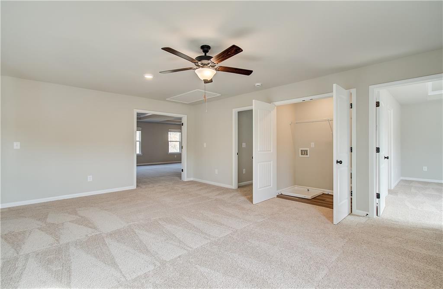
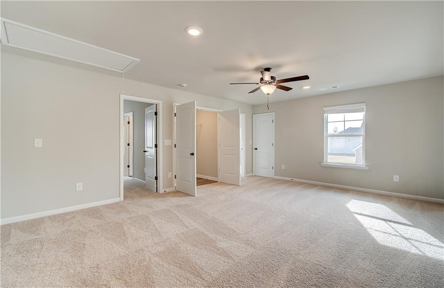
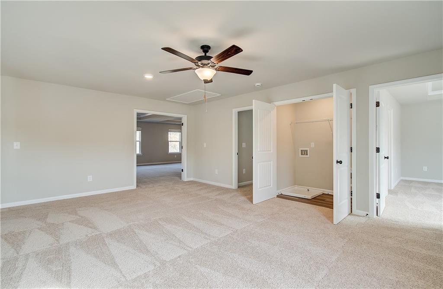
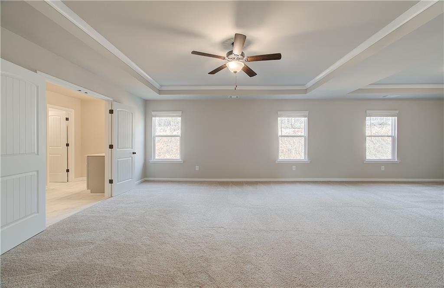
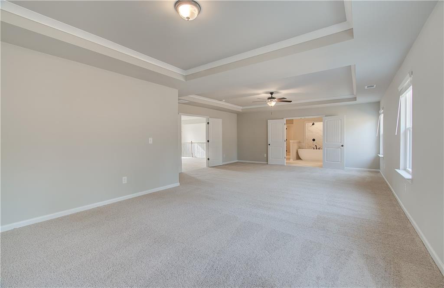
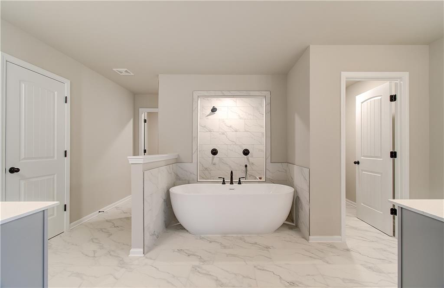
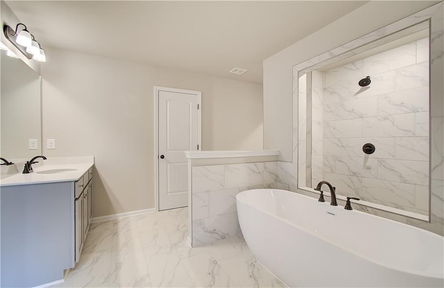
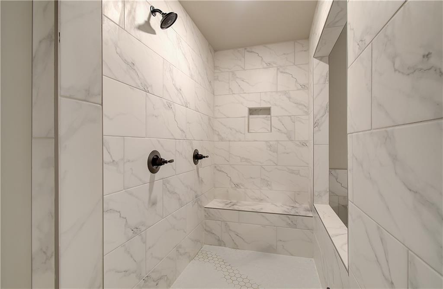
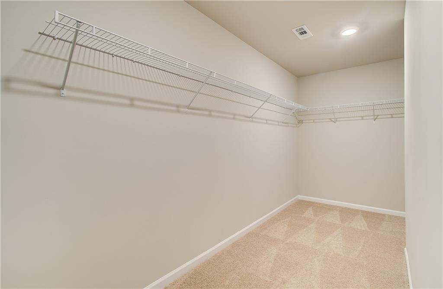
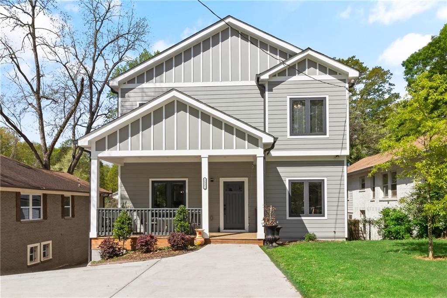
 MLS# 7362760
MLS# 7362760 