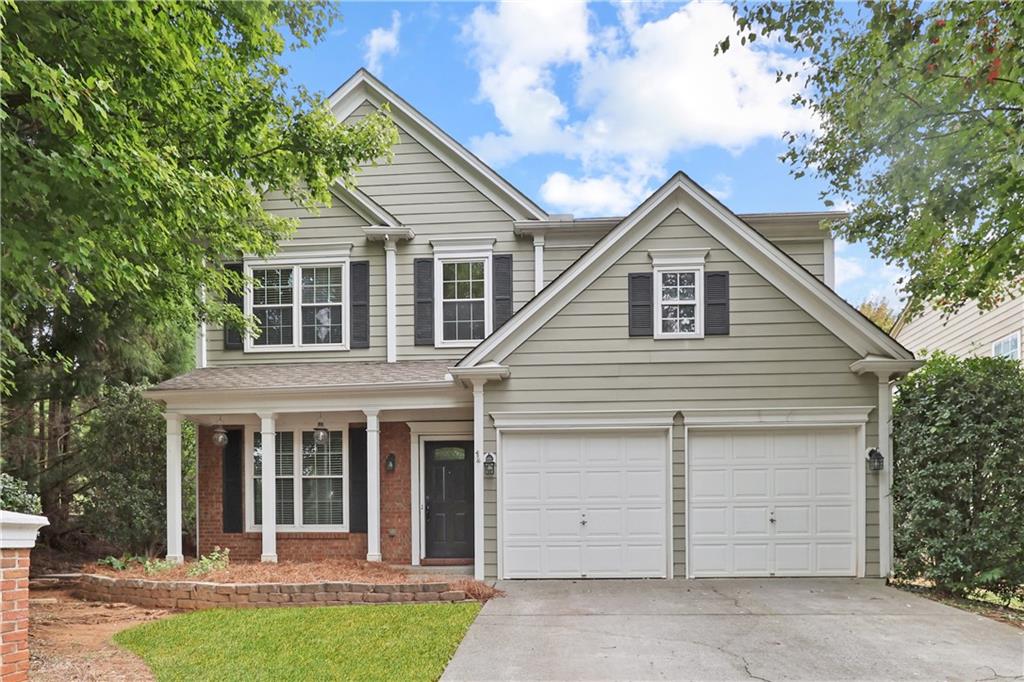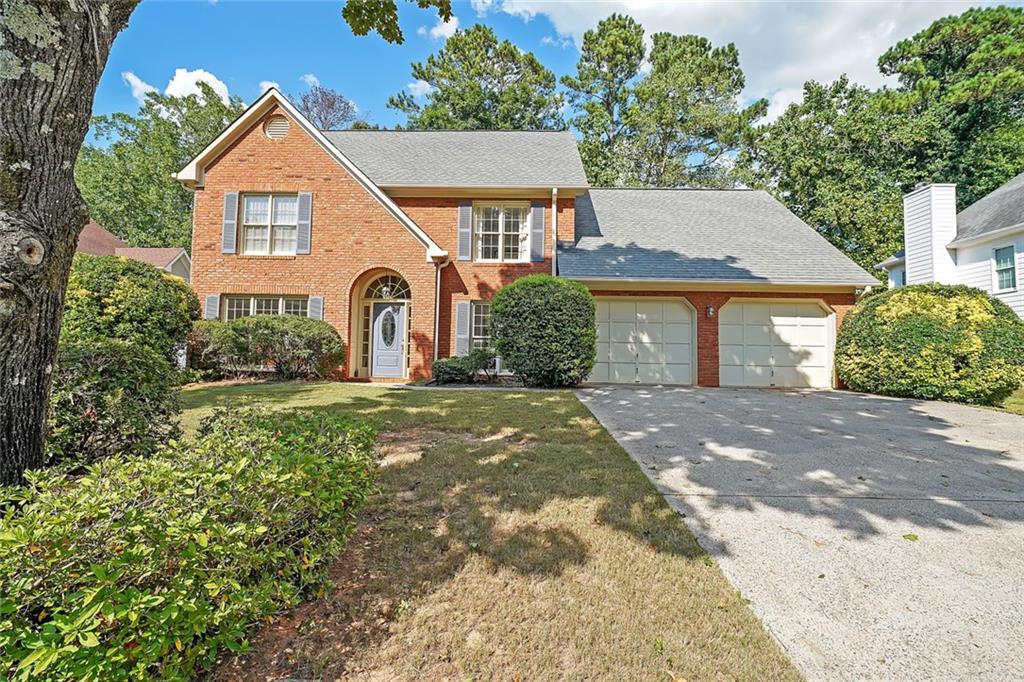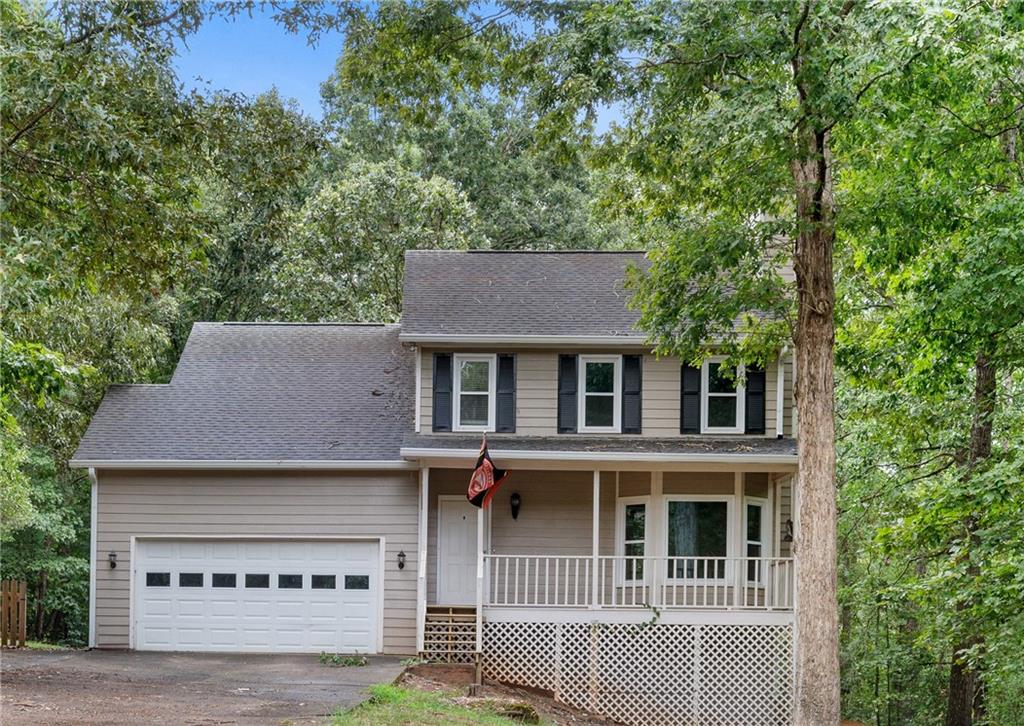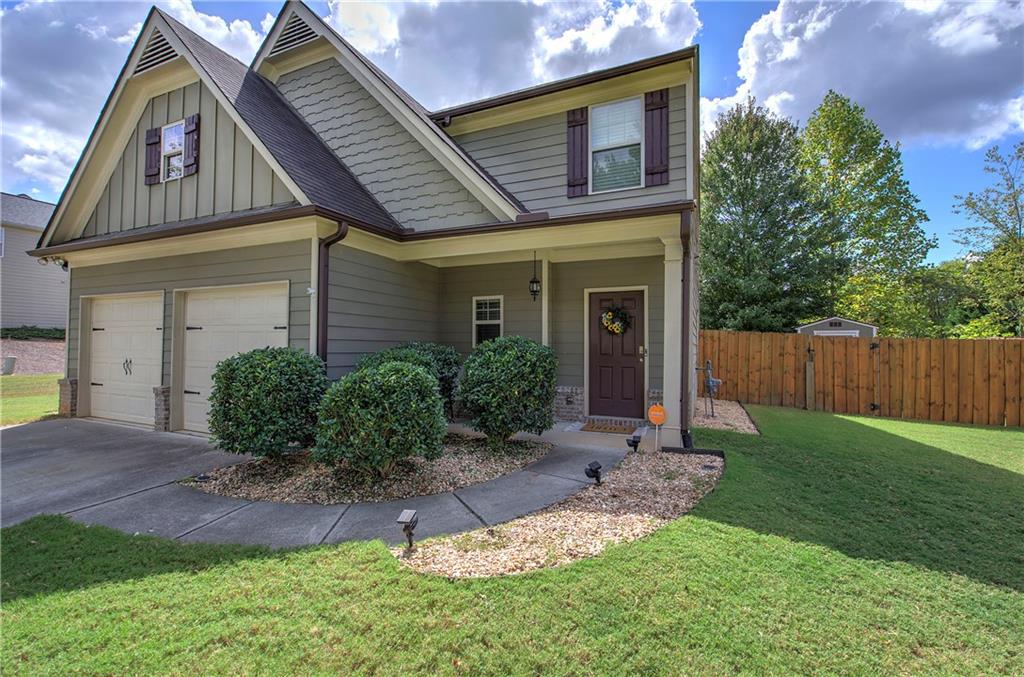Viewing Listing MLS# 398120252
Acworth, GA 30102
- 2Beds
- 2Full Baths
- 1Half Baths
- N/A SqFt
- 2021Year Built
- 0.14Acres
- MLS# 398120252
- Residential
- Single Family Residence
- Active
- Approx Time on Market1 month, 23 days
- AreaN/A
- CountyCherokee - GA
- Subdivision Westbrook
Overview
Welcome to 147 Westbrook Crossing, Acworth, GA 30102This charming one-level floorplan has a stunning stone front and is located in a 55+ active adult community! This beautiful home offers 2 bedrooms, 2.5 baths, plus a spacious sunroom that could be used as an office area or extra living space. This home has it all with many upgrades- a bright, open, and spacious layout featuring a gas fireplace, covered patio, and fenced yard.The wonderful kitchen is equipped with a spacious island and upgraded stainless steel appliances, open to the dining and great room, perfect for entertaining. The primary suite offers views to the back yard and a luxurious tiled bath with a curb less step-in shower with a bench, raised vanities, and comfort commodes for easy accessibility.Enjoy the abundance of special features including step-free access and wide doorways, levered door handles, rocker light switches, covered patio, window screens and casing trim, 5"" base molding, pendant lights, LVP flooring, a painted and trimmed garage, insulated garage door with openers, and much more!The HOA maintains the landscape, including irrigation, so you can enjoy a beautiful yard with minimal effort. Plus, youll have access to a stunning clubhouse built by an award-winning builder.Located conveniently close to Acworth, Towne Lake, and Woodstock, this community offers inspired design, thoughtful architecture, enriching amenities, and vibrant social opportunities to enhance your lifestyle.Experience the best of 55+ active adult living. For more information please contact us today!
Association Fees / Info
Hoa: Yes
Hoa Fees Frequency: Monthly
Hoa Fees: 235
Community Features: None
Association Fee Includes: Maintenance Grounds, Reserve Fund, Termite, Trash
Bathroom Info
Main Bathroom Level: 2
Halfbaths: 1
Total Baths: 3.00
Fullbaths: 2
Room Bedroom Features: Master on Main, Split Bedroom Plan
Bedroom Info
Beds: 2
Building Info
Habitable Residence: Yes
Business Info
Equipment: None
Exterior Features
Fence: Fenced, Wrought Iron
Patio and Porch: Covered, Front Porch, Patio
Exterior Features: Courtyard, Garden, Private Yard
Road Surface Type: Asphalt, Paved
Pool Private: No
County: Cherokee - GA
Acres: 0.14
Pool Desc: None
Fees / Restrictions
Financial
Original Price: $410,000
Owner Financing: Yes
Garage / Parking
Parking Features: Attached, Garage, Garage Door Opener, Garage Faces Front, Level Driveway
Green / Env Info
Green Energy Generation: None
Handicap
Accessibility Features: Accessible Bedroom, Central Living Area, Common Area, Accessible Doors, Accessible Entrance, Accessible Kitchen
Interior Features
Security Ftr: Carbon Monoxide Detector(s), Smoke Detector(s)
Fireplace Features: Decorative, Factory Built, Gas Log, Glass Doors, Great Room
Levels: One and One Half
Appliances: Dishwasher, Disposal, ENERGY STAR Qualified Appliances, Gas Range, Gas Water Heater, Microwave, Self Cleaning Oven
Laundry Features: Laundry Room, Main Level
Interior Features: Entrance Foyer, High Ceilings 10 ft Lower, High Speed Internet, Permanent Attic Stairs, Walk-In Closet(s)
Flooring: Carpet, Ceramic Tile
Spa Features: None
Lot Info
Lot Size Source: Public Records
Lot Features: Back Yard, Front Yard, Landscaped, Level, Private
Lot Size: x
Misc
Property Attached: No
Home Warranty: Yes
Open House
Other
Other Structures: None
Property Info
Construction Materials: Cement Siding, Frame, Stone
Year Built: 2,021
Property Condition: Resale
Roof: Composition, Ridge Vents, Shingle
Property Type: Residential Detached
Style: Craftsman, Ranch
Rental Info
Land Lease: Yes
Room Info
Kitchen Features: Cabinets Stain, Cabinets White, Kitchen Island, Pantry, Stone Counters, View to Family Room, Other
Room Master Bathroom Features: Shower Only,Other
Room Dining Room Features: Dining L,Great Room
Special Features
Green Features: None
Special Listing Conditions: None
Special Circumstances: Active Adult Community
Sqft Info
Building Area Total: 1301
Building Area Source: Owner
Tax Info
Tax Amount Annual: 4567
Tax Year: 2,023
Tax Parcel Letter: 21N06D-00000-119-000
Unit Info
Utilities / Hvac
Cool System: Ceiling Fan(s), Central Air, Zoned
Electric: 110 Volts, 220 Volts
Heating: Central, Forced Air, Natural Gas, Zoned
Utilities: Cable Available, Electricity Available, Natural Gas Available, Phone Available, Sewer Available, Underground Utilities, Water Available
Sewer: Public Sewer
Waterfront / Water
Water Body Name: None
Water Source: Public
Waterfront Features: None
Directions
WESTBROOK: HWY 92 to south on Hunt Rd. -becomes Clark Creek /Hunt Rd. Ext. ***GPS: Clark Creek elementary school -located on opposite side of street. or *** GPS: CLARK CREEK RD *** (DO NOT USE Westbrook Crossing!!)Listing Provided courtesy of Century 21 Lindsey And Pauley
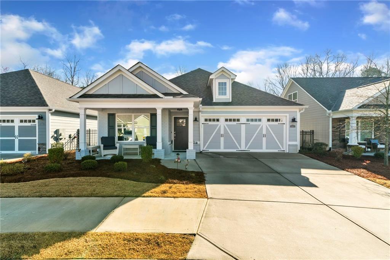
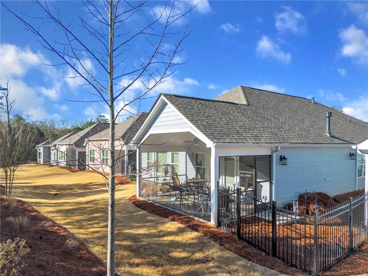
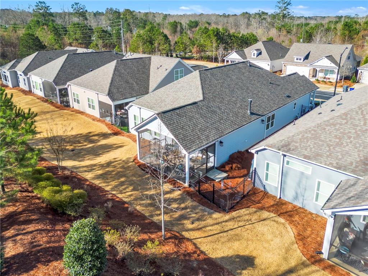
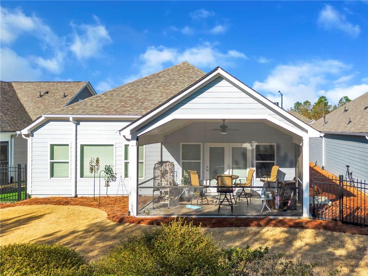
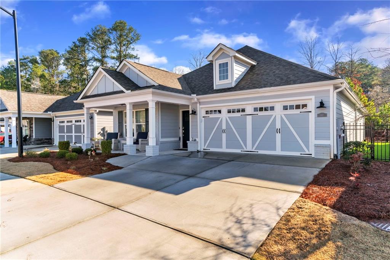
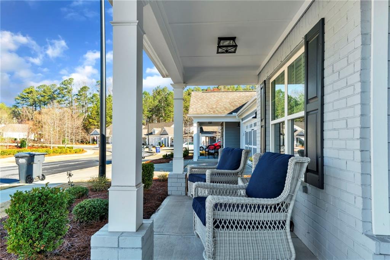
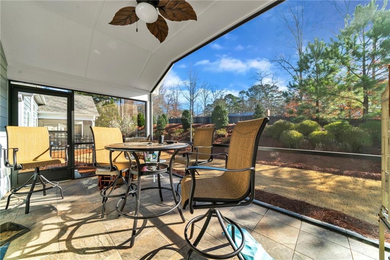
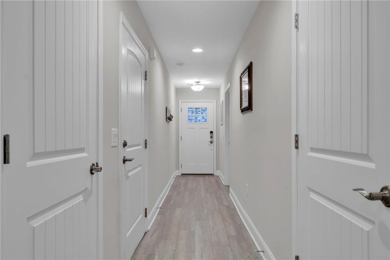
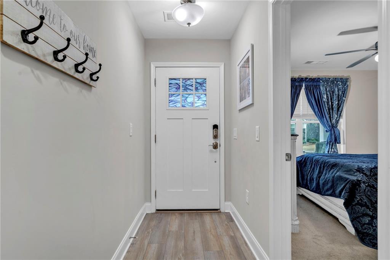
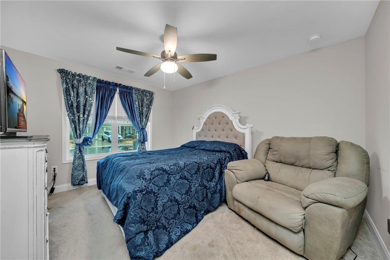
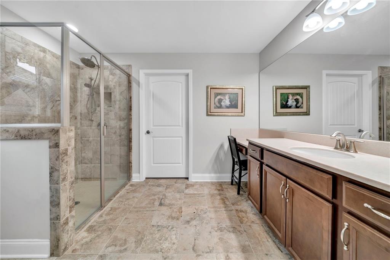
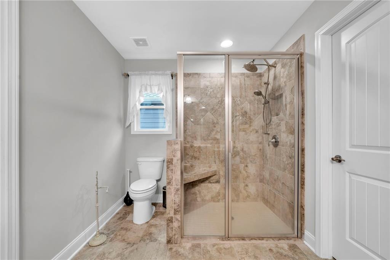
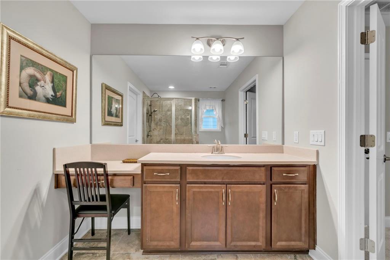
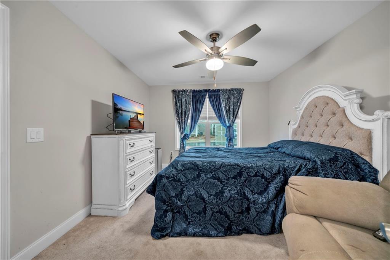
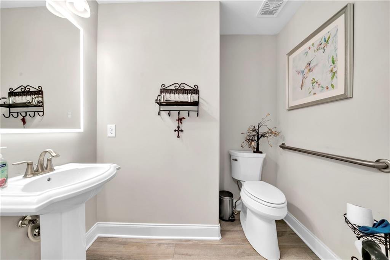
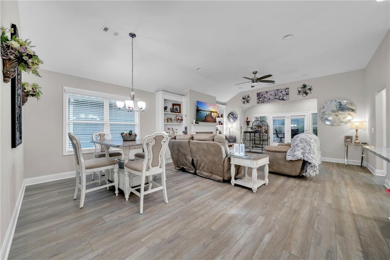
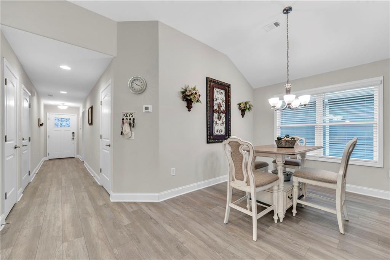
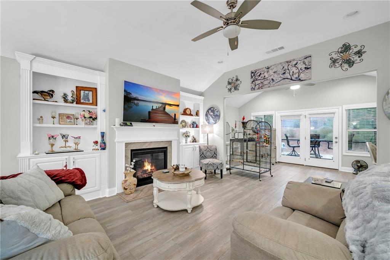
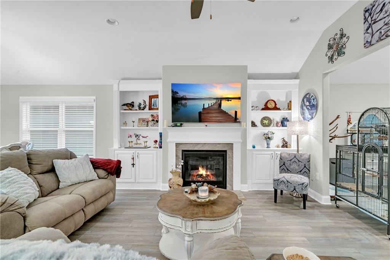
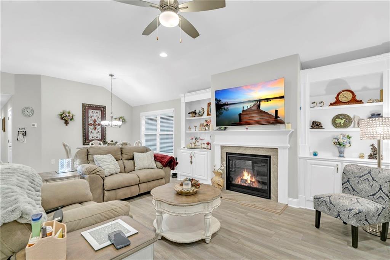
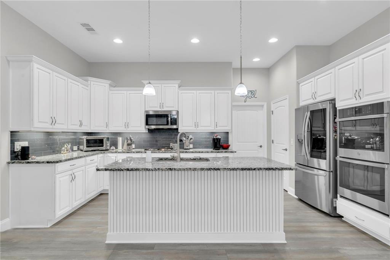
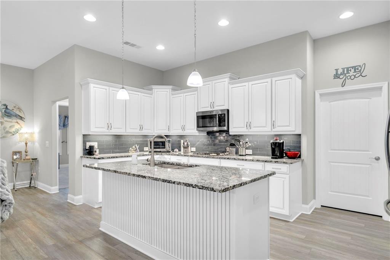
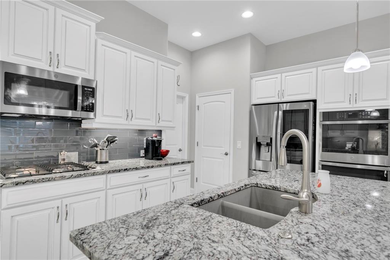
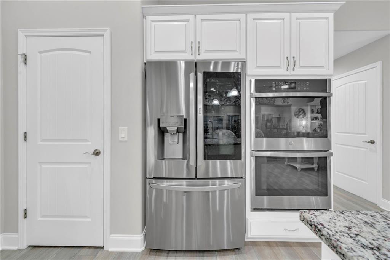
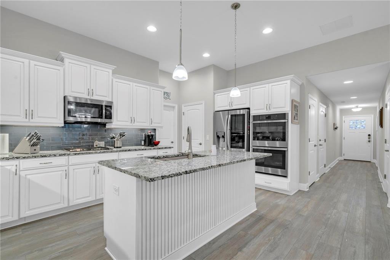
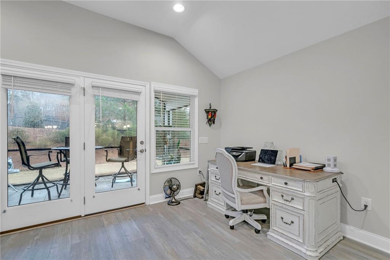
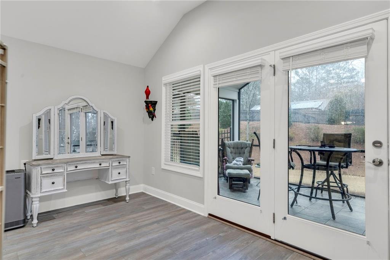
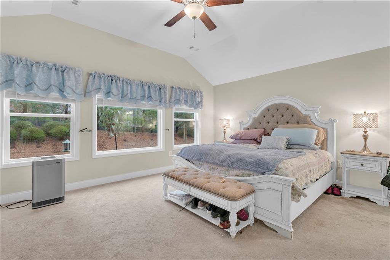
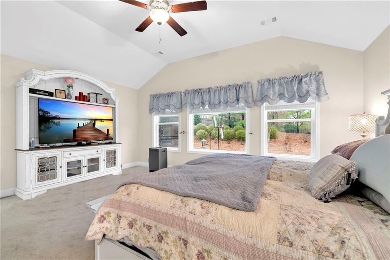
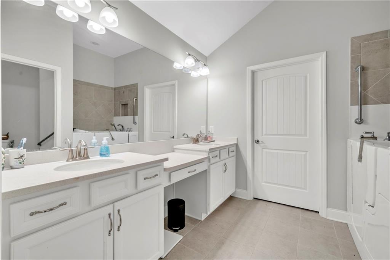
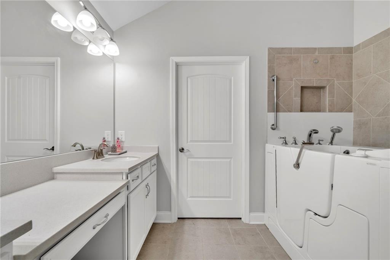
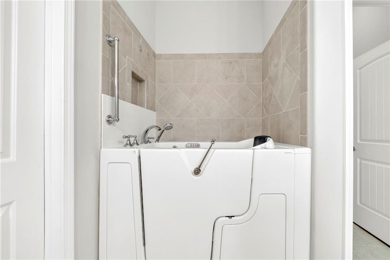
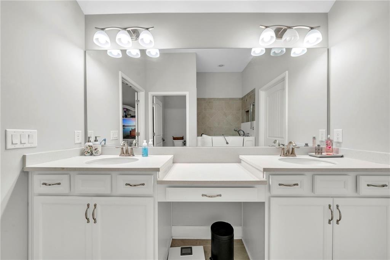
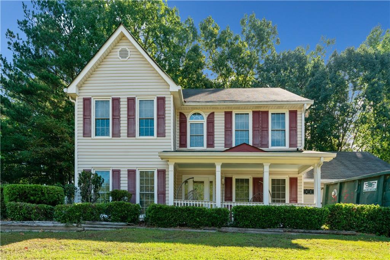
 MLS# 405564967
MLS# 405564967 