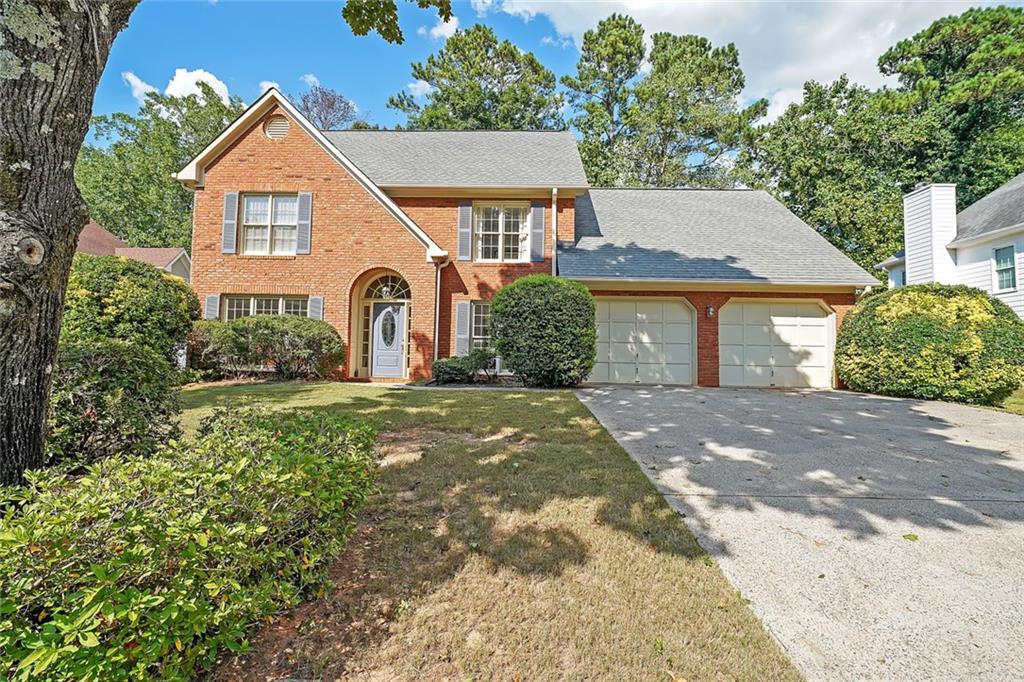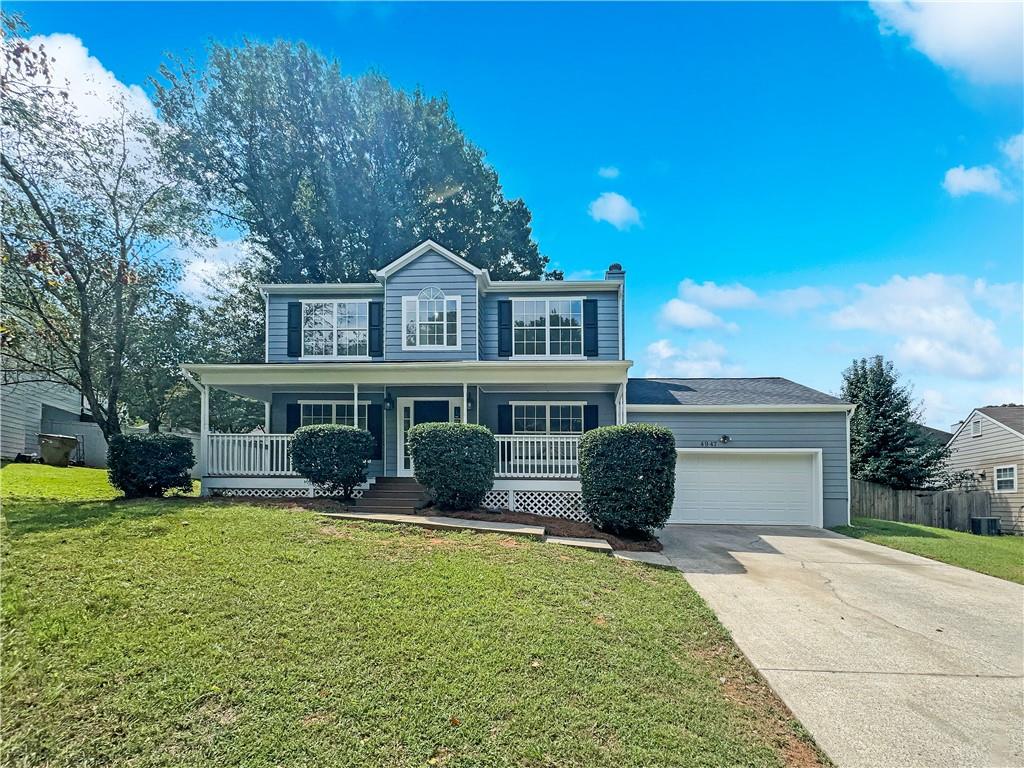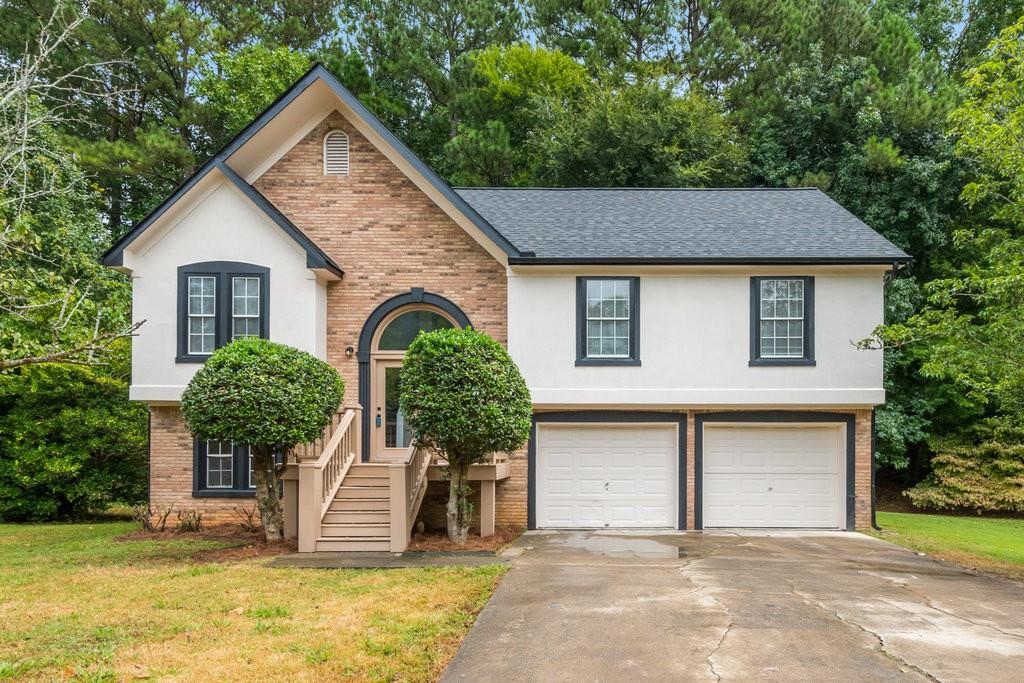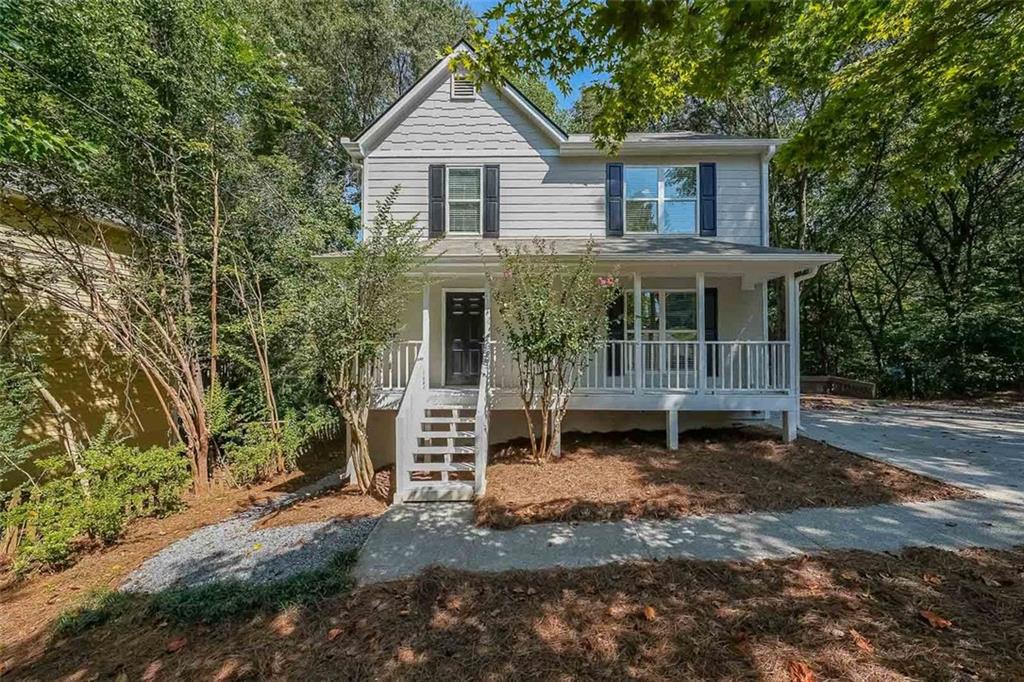Viewing Listing MLS# 404948717
Acworth, GA 30101
- 4Beds
- 2Full Baths
- 1Half Baths
- N/A SqFt
- 2013Year Built
- 0.16Acres
- MLS# 404948717
- Residential
- Single Family Residence
- Active
- Approx Time on Market6 days
- AreaN/A
- CountyCobb - GA
- Subdivision Hickory At Shiloh
Overview
Welcome to this beautifully maintained home just 5 minutes from downtown Kennesaw. Built in 2013, this inviting property offers a perfect blend of modern living and small-town charm. Whether you're a first-time homebuyer or looking to relocate to one of Atlantas most popular suburban areas, this home is an ideal choice.Step inside and feel at home in the open floor plan, where the living room boasts a cozy gas fireplaceperfect for relaxing with family or hosting friends. The kitchen features granite countertops, stainless steel appliances, and a subway tile backsplash, creating a stylish and functional space for everyday living. With hardwood floors throughout the main level, this home offers warmth and elegance.The fully fenced backyard is designed for enjoying Georgias outdoor lifestyle. Relax on the covered patio, perfect for morning coffee or evening BBQs, while the detached shed provides extra storage. With a level yard, theres plenty of space for kids to play or for pets to run free. New french drains have been installed for better drainage.Upstairs, the spacious master bedroom offers vaulted ceilings, creating an open and airy feel. The master bathroom includes a double vanity, soaking tub, and separate shower, providing a peaceful retreat at the end of the day. Living here you're close to everything that makes this area so popular. Just minutes from downtown Kennesaw and Acworth, youll enjoy easy access to local dining, shopping, and community events. Nature lovers will appreciate the nearby Kennesaw Mountain National Battlefield Park for hiking and outdoor activities, while families will benefit from the homes proximity to great schools and Kennesaw State University. Popular Lake Allatoona is also minutes away.Commuters will love the quick access to I-75, making trips to Atlanta a breeze. Plus, with nearby parks, lakes, and entertainment options, youll have everything you need to live your best life in this vibrant community.With a perfect blend of suburban peace and urban convenience, 4491 Black Hills Drive offers the ideal setting for enjoying life in one of metro Atlanta's most popular areas. Whether youre starting your homeownership journey or seeking a new place to settle, this property offers comfort, style, and location.Dont miss the opportunity to make this charming home yours. Schedule your visit today!**The seller is offering up to $650 for a 1 year Home Warranty, as well as a $1500 credit to repair or replace the upstairs carpet**
Association Fees / Info
Hoa: Yes
Hoa Fees Frequency: Annually
Hoa Fees: 350
Community Features: Clubhouse, Homeowners Assoc, Near Schools, Near Shopping, Playground, Pool, Street Lights
Hoa Fees Frequency: Annually
Association Fee Includes: Swim
Bathroom Info
Halfbaths: 1
Total Baths: 3.00
Fullbaths: 2
Room Bedroom Features: Other
Bedroom Info
Beds: 4
Building Info
Habitable Residence: No
Business Info
Equipment: None
Exterior Features
Fence: Back Yard, Fenced, Wood
Patio and Porch: Covered, Front Porch, Patio
Exterior Features: Private Yard
Road Surface Type: Asphalt
Pool Private: No
County: Cobb - GA
Acres: 0.16
Pool Desc: None
Fees / Restrictions
Financial
Original Price: $399,500
Owner Financing: No
Garage / Parking
Parking Features: Garage
Green / Env Info
Green Energy Generation: None
Handicap
Accessibility Features: Accessible Entrance
Interior Features
Security Ftr: Smoke Detector(s)
Fireplace Features: None
Levels: Two
Appliances: Dishwasher, Disposal, Electric Water Heater, Gas Cooktop, Microwave
Laundry Features: Laundry Room, Main Level
Interior Features: Disappearing Attic Stairs, Double Vanity, Entrance Foyer, High Ceilings 9 ft Main, Walk-In Closet(s)
Flooring: Carpet, Hardwood
Spa Features: None
Lot Info
Lot Size Source: Public Records
Lot Features: Back Yard, Front Yard, Landscaped, Level, Private
Lot Size: 78x87
Misc
Property Attached: No
Home Warranty: No
Open House
Other
Other Structures: Shed(s)
Property Info
Construction Materials: HardiPlank Type
Year Built: 2,013
Property Condition: Resale
Roof: Composition
Property Type: Residential Detached
Style: Traditional
Rental Info
Land Lease: No
Room Info
Kitchen Features: Breakfast Bar, Cabinets Stain, Eat-in Kitchen, Pantry, Stone Counters, View to Family Room
Room Master Bathroom Features: Double Vanity,Separate Tub/Shower,Vaulted Ceiling(
Room Dining Room Features: Open Concept
Special Features
Green Features: None
Special Listing Conditions: None
Special Circumstances: Agent Related to Seller
Sqft Info
Building Area Total: 1610
Building Area Source: Public Records
Tax Info
Tax Amount Annual: 2957
Tax Year: 2,023
Tax Parcel Letter: 20-0053-0-529-0
Unit Info
Utilities / Hvac
Cool System: Ceiling Fan(s), Central Air
Electric: None
Heating: Forced Air, Natural Gas
Utilities: Cable Available, Electricity Available, Natural Gas Available, Phone Available, Sewer Available, Underground Utilities, Water Available
Sewer: Public Sewer
Waterfront / Water
Water Body Name: None
Water Source: Public
Waterfront Features: None
Directions
I-75 North, exit Wade Green Rd, Left on Hickory Grove, Left on Shiloh Rd, Left on Black Hills Dr.Listing Provided courtesy of Exp Realty, Llc.
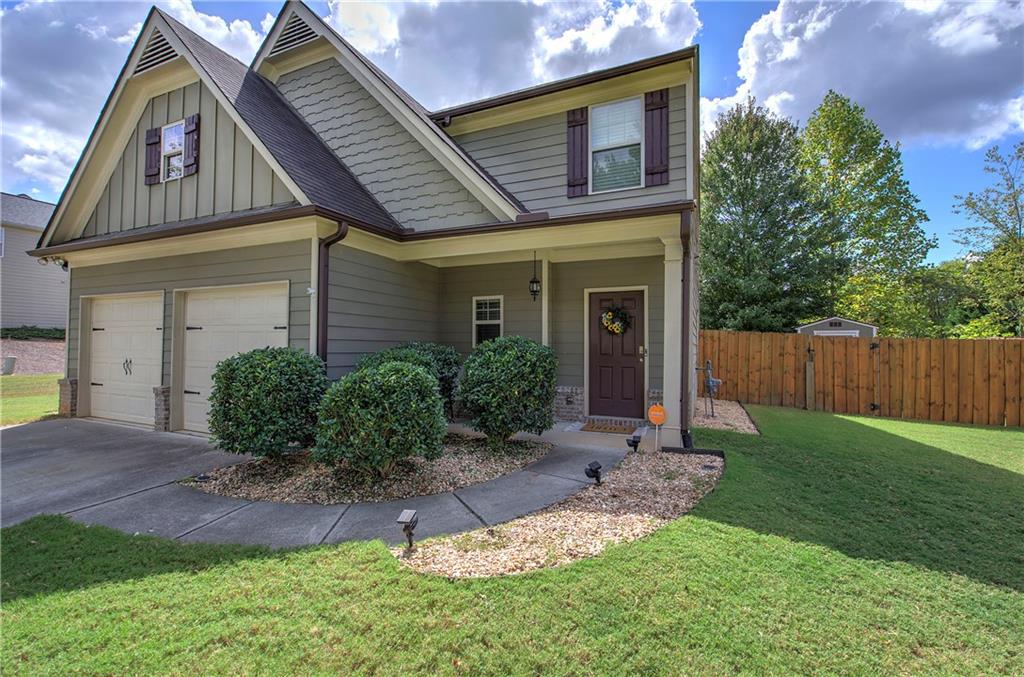
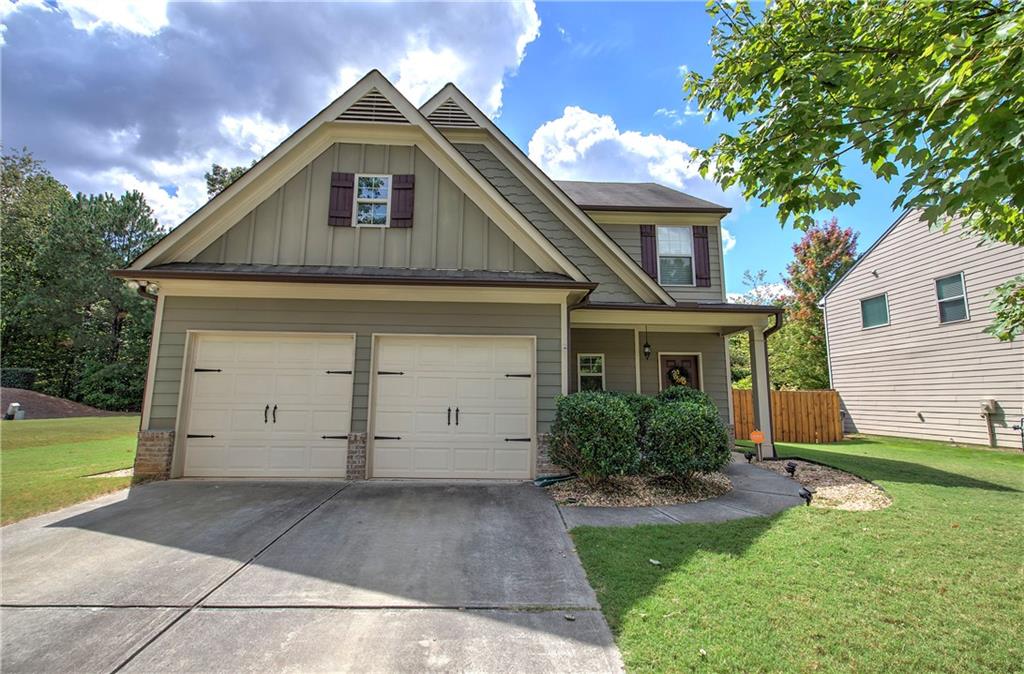
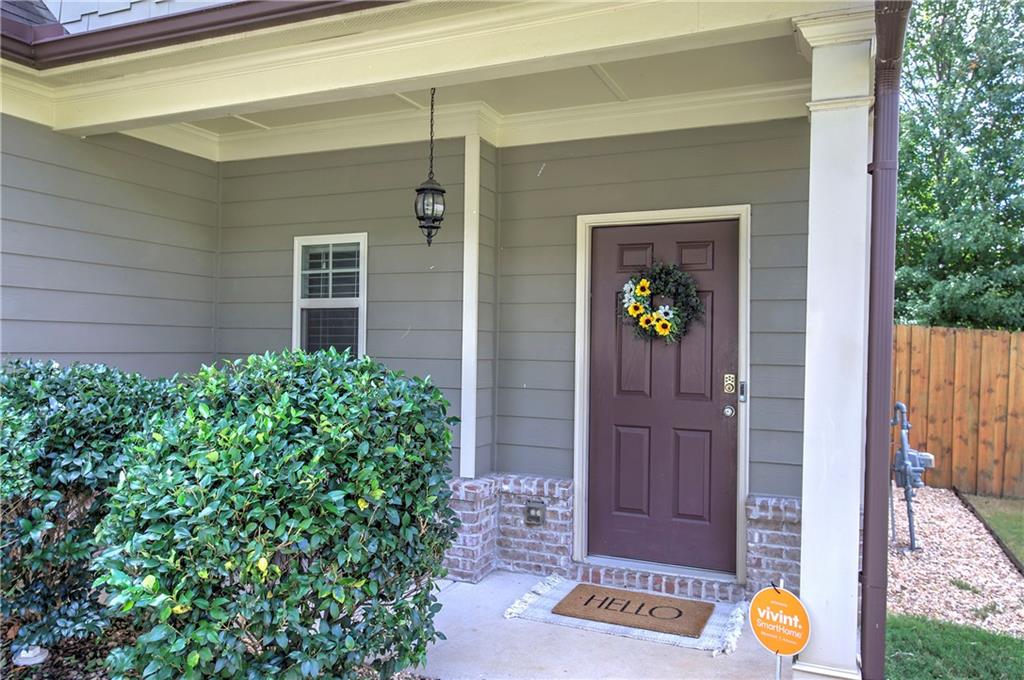
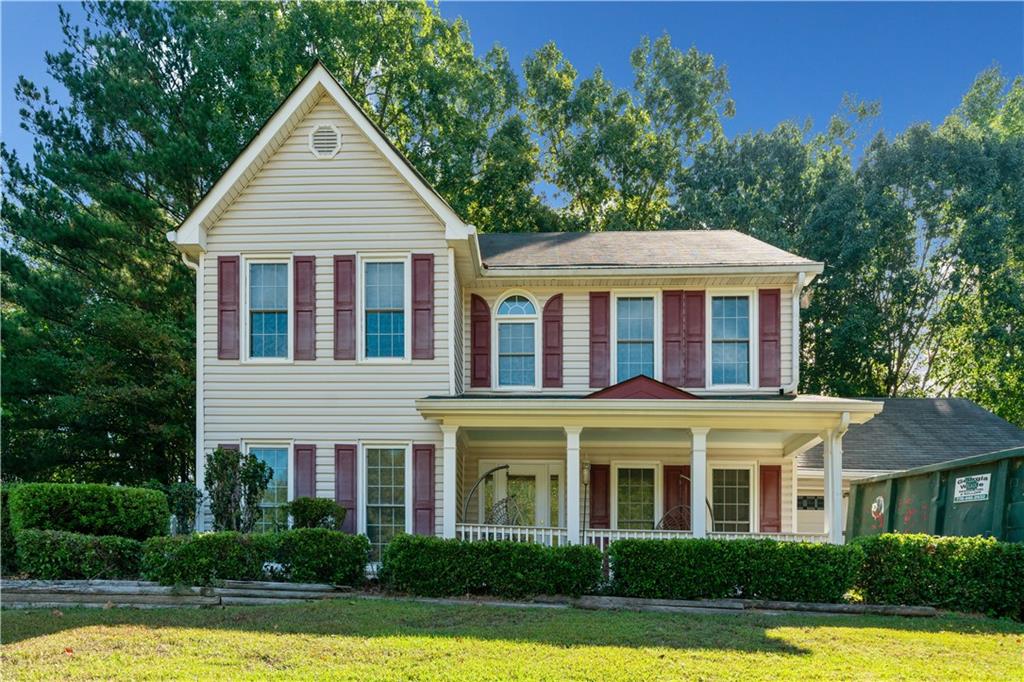
 MLS# 405564967
MLS# 405564967 