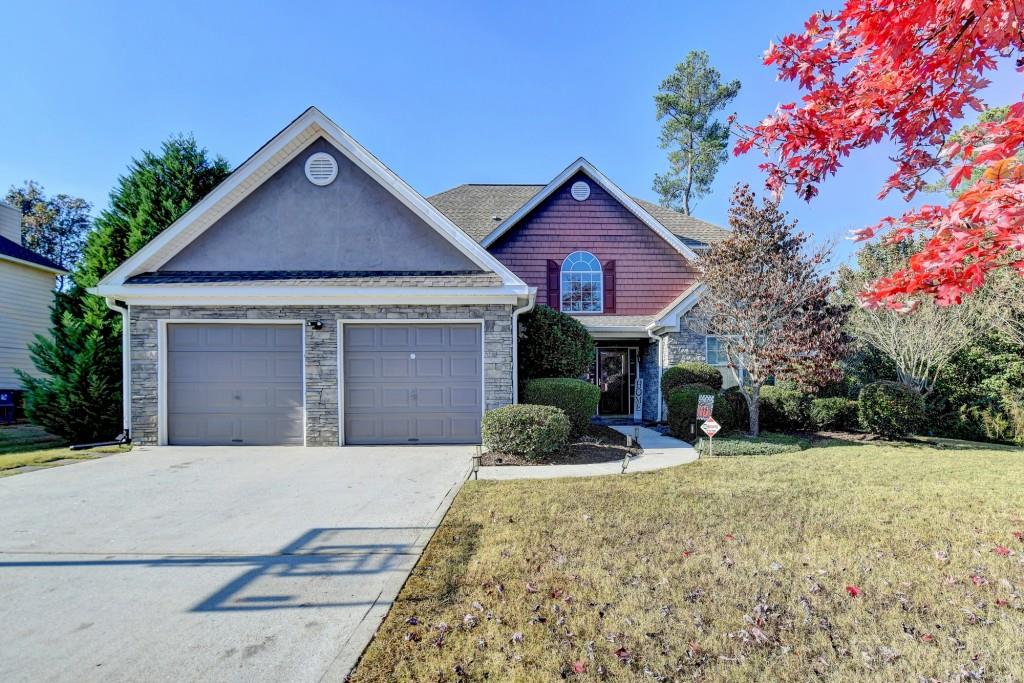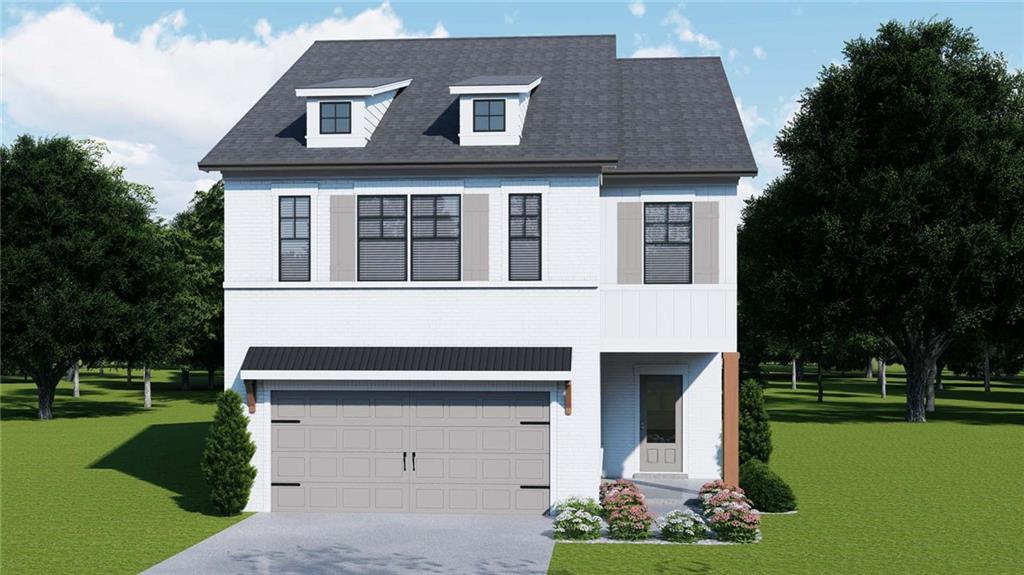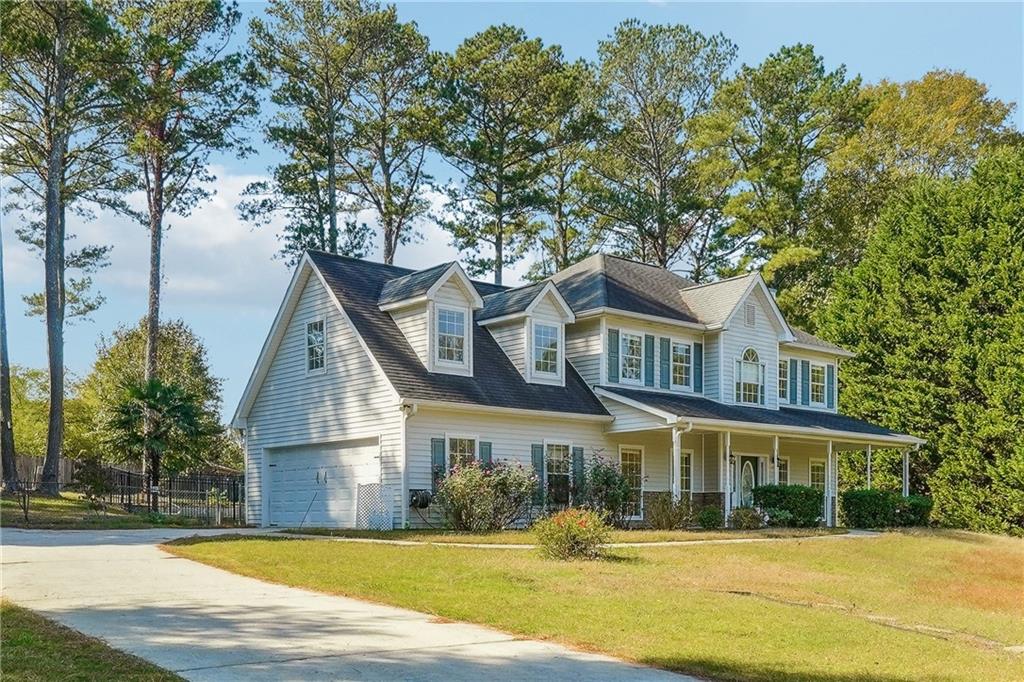Viewing Listing MLS# 398095532
Snellville, GA 30078
- 4Beds
- 2Full Baths
- 1Half Baths
- N/A SqFt
- 1988Year Built
- 0.14Acres
- MLS# 398095532
- Residential
- Single Family Residence
- Active
- Approx Time on Market3 months, 15 days
- AreaN/A
- CountyGwinnett - GA
- Subdivision Oak Meadow
Overview
Discover this spacious 4 bedroom, 2.5 bath charming brick front home, situated in the sought-after Brookwood School District. The main floor features a formal living room and separate dining room, large kitchen with eating area, and a cozy family room with a fireplace. Upstairs, you'll find all the spacious bedrooms, along with the conveniently located laundry room. The oversized primary bedroom is highlighted by a large ensuite bathroom and walk in closet. Enjoy relaxing or entertaining on the tranquil back deck with views of the expansive back yard. The flat yard is perfect for outdoor fun, gatherings and a variety of activities. This delightful home is just minutes away from schools, popular restaurants, shopping and major roadways! HOA participation is voluntary.
Association Fees / Info
Hoa: No
Community Features: Pool, Tennis Court(s)
Bathroom Info
Halfbaths: 1
Total Baths: 3.00
Fullbaths: 2
Room Bedroom Features: Oversized Master
Bedroom Info
Beds: 4
Building Info
Habitable Residence: No
Business Info
Equipment: Dehumidifier
Exterior Features
Fence: Back Yard, Fenced, Wood
Patio and Porch: None
Exterior Features: Private Yard
Road Surface Type: Asphalt
Pool Private: No
County: Gwinnett - GA
Acres: 0.14
Pool Desc: None
Fees / Restrictions
Financial
Original Price: $424,900
Owner Financing: No
Garage / Parking
Parking Features: Garage
Green / Env Info
Green Energy Generation: None
Handicap
Accessibility Features: None
Interior Features
Security Ftr: Carbon Monoxide Detector(s), Fire Alarm
Fireplace Features: Family Room
Levels: Two
Appliances: Dishwasher, Dryer, Gas Oven, Gas Range, Gas Water Heater, Microwave, Refrigerator
Laundry Features: Common Area, Upper Level
Interior Features: Walk-In Closet(s)
Flooring: Carpet, Hardwood
Spa Features: None
Lot Info
Lot Size Source: Other
Lot Features: Back Yard, Private, Sloped
Lot Size: 61X100X30X36X9X131
Misc
Property Attached: No
Home Warranty: No
Open House
Other
Other Structures: None
Property Info
Construction Materials: Brick, Brick Front, HardiPlank Type
Year Built: 1,988
Property Condition: Resale
Roof: Composition, Shingle
Property Type: Residential Detached
Style: Traditional
Rental Info
Land Lease: Yes
Room Info
Kitchen Features: Cabinets White, Eat-in Kitchen, Kitchen Island, Pantry, Stone Counters, View to Family Room
Room Master Bathroom Features: Double Vanity,Separate Tub/Shower,Soaking Tub
Room Dining Room Features: Seats 12+
Special Features
Green Features: HVAC, Windows
Special Listing Conditions: None
Special Circumstances: None
Sqft Info
Building Area Total: 2546
Building Area Source: Owner
Tax Info
Tax Amount Annual: 3574
Tax Year: 2,023
Tax Parcel Letter: R5008-214
Unit Info
Utilities / Hvac
Cool System: Ceiling Fan(s), Central Air, Humidity Control
Electric: 110 Volts, 220 Volts
Heating: Natural Gas
Utilities: Cable Available, Electricity Available, Natural Gas Available
Sewer: Public Sewer
Waterfront / Water
Water Body Name: None
Water Source: Public
Waterfront Features: None
Directions
GPS FRIENDLYListing Provided courtesy of Harry Norman Realtors
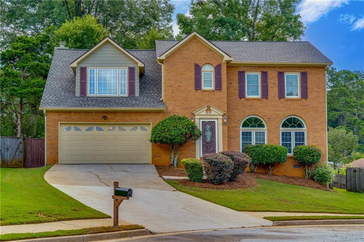
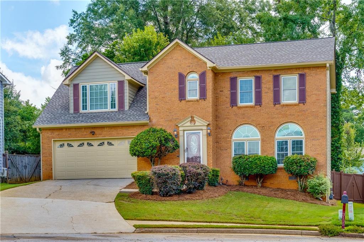
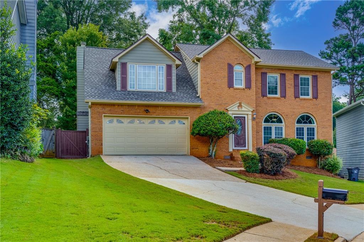
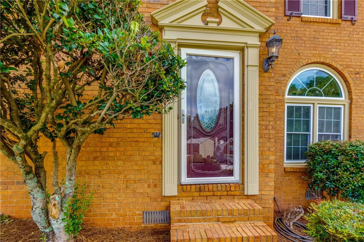
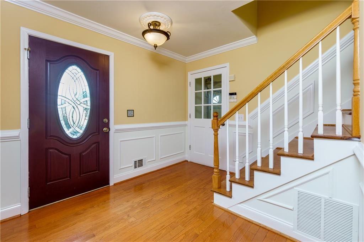
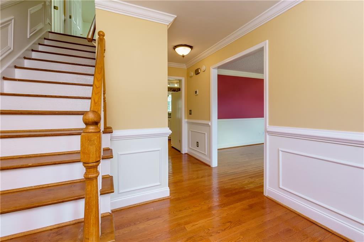
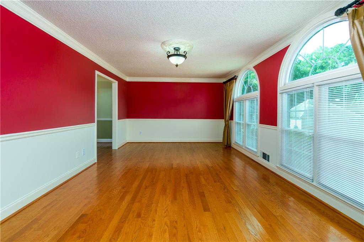
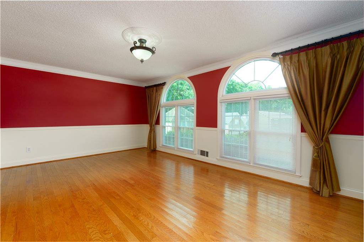
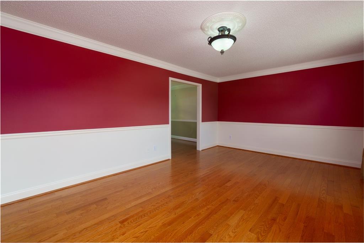
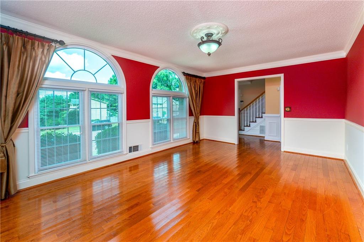
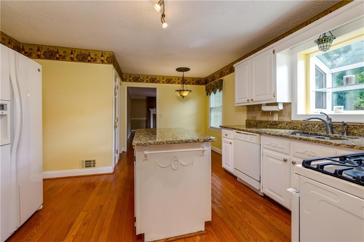
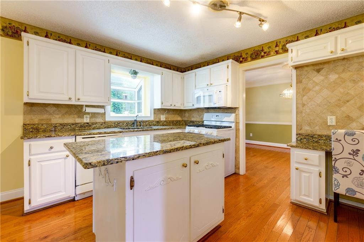
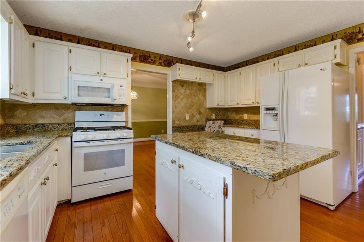
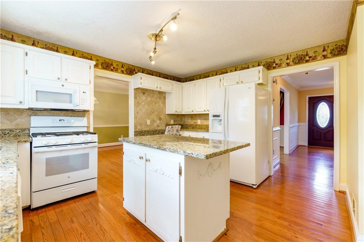
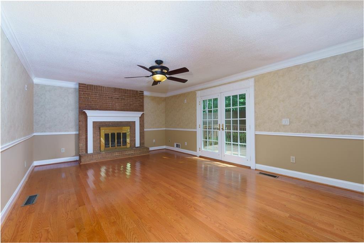
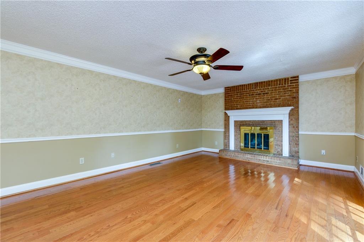
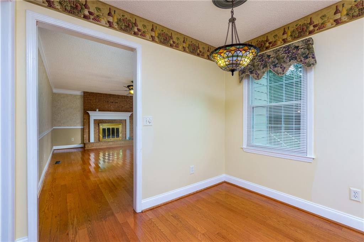
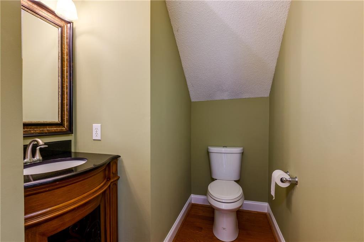
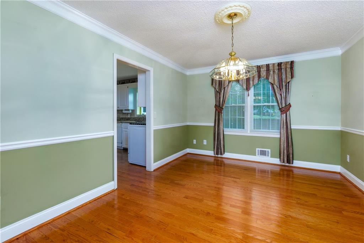
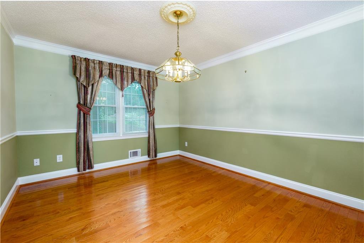
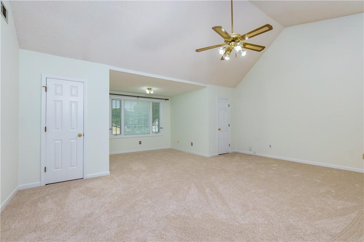
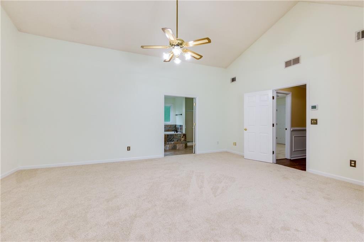
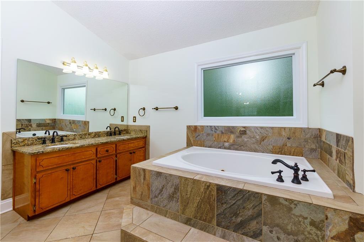
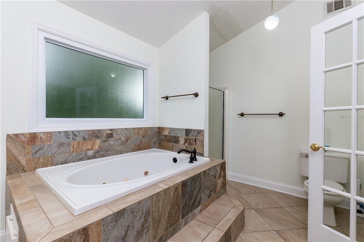
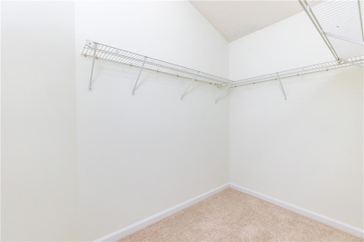
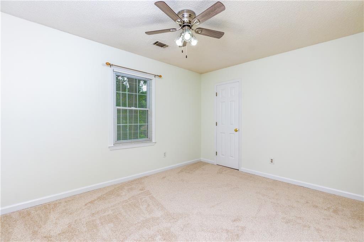
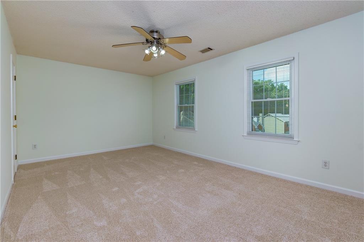
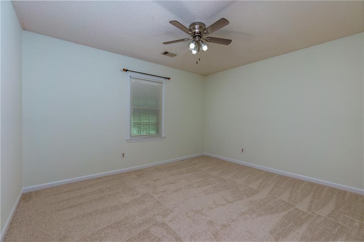
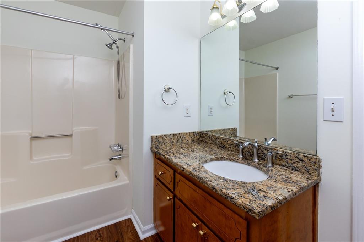
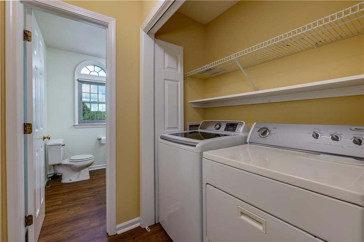
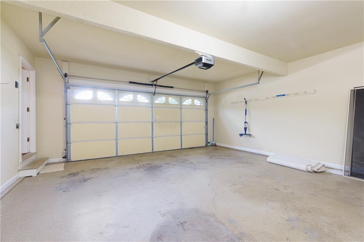
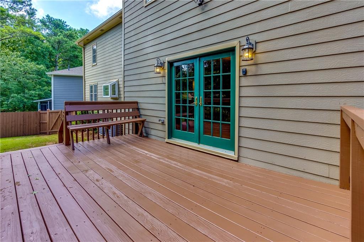
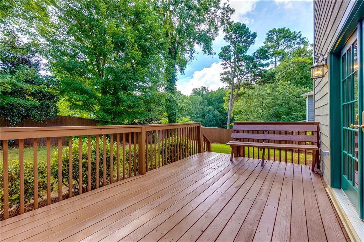
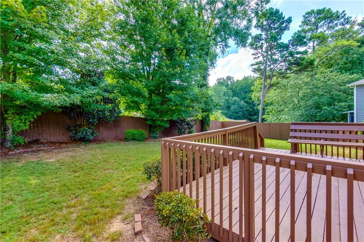
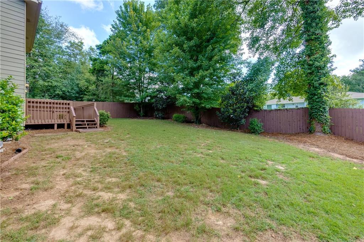
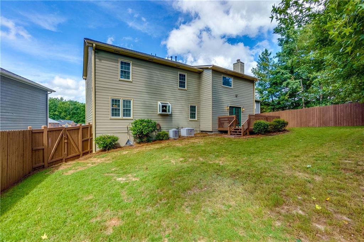
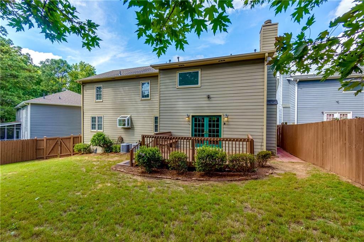
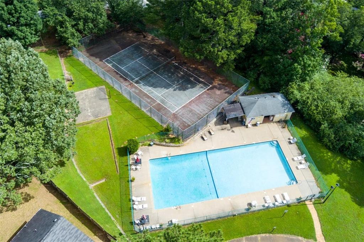
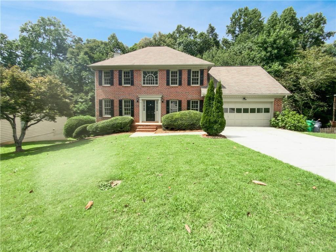
 MLS# 7371578
MLS# 7371578 