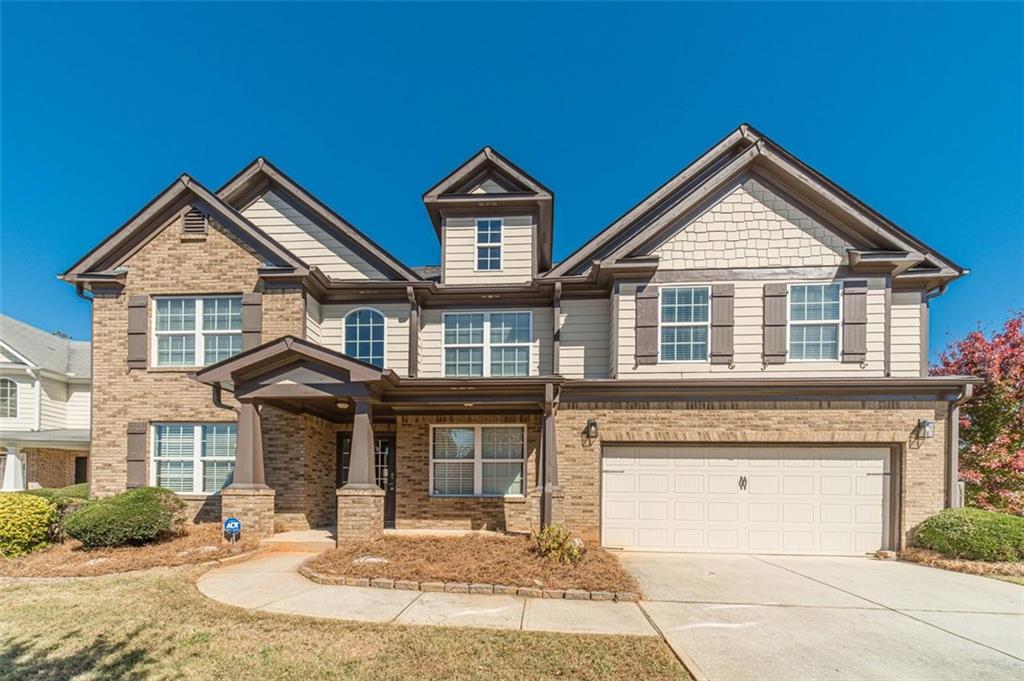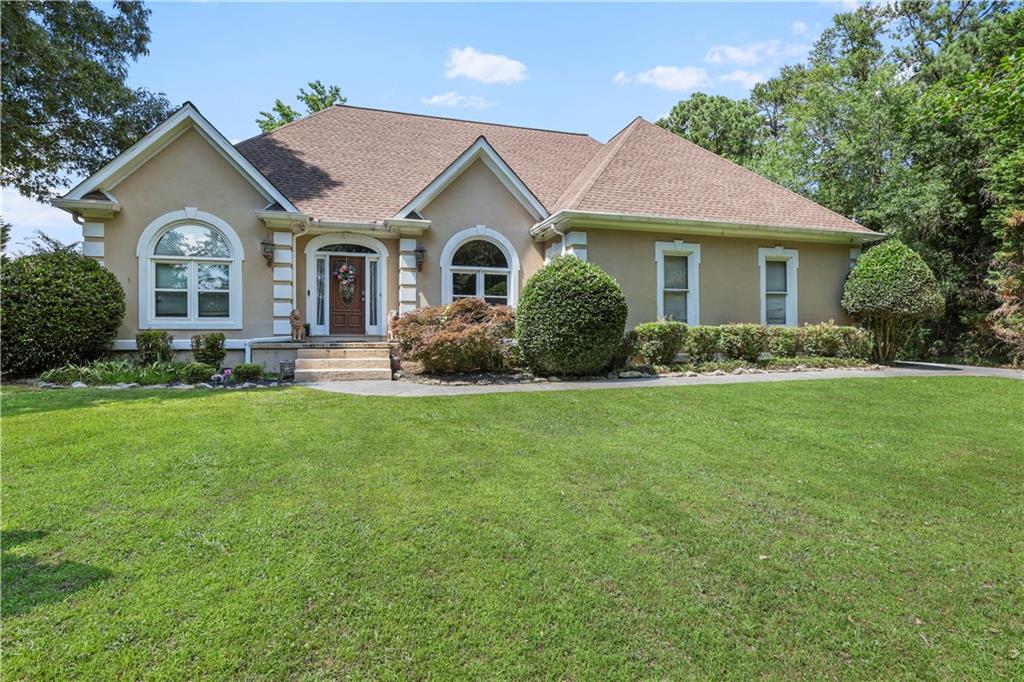Viewing Listing MLS# 411294439
Snellville, GA 30039
- 5Beds
- 4Full Baths
- N/AHalf Baths
- N/A SqFt
- 2006Year Built
- 0.14Acres
- MLS# 411294439
- Residential
- Single Family Residence
- Active
- Approx Time on Market3 days
- AreaN/A
- CountyGwinnett - GA
- Subdivision Prescott At Mink Livsey
Overview
Welcome to this stunning 5-bedroom, 4-bathroom contemporary home, offering an ideal blend of space, style, and modern convenience. Situated in a desirable neighborhood, this well-maintained home is designed to meet all your needs with ease.Upon entering, youll find a formal living room and a separate formal dining roomperfect for entertaining or quiet relaxation. The open-concept kitchen flows seamlessly into the step-down family room, which features a cozy fireplace, creating a welcoming atmosphere for gatherings or unwinding. A secondary bedroom and full bath on the main level offer added flexibility for guests or private use.Upstairs, the oversized owner's suite serves as a luxurious retreat, complete with a spacious sitting area, a large walk-in closet, and a spa-like ensuite bathroom with a separate tub and shower, double vanity, and generous storage. Three additional generously sized bedrooms and two full bathrooms complete the second floor, providing plenty of space and comfort.The private backyard offers a tranquil outdoor space, ideal for relaxation or enjoying the outdoors in peace.This home combines thoughtful design, ample space, and a prime location, making it an exceptional opportunity. Don't miss outschedule a showing today!
Association Fees / Info
Hoa: Yes
Hoa Fees Frequency: Annually
Hoa Fees: 375
Community Features: Street Lights, Other
Bathroom Info
Main Bathroom Level: 1
Total Baths: 4.00
Fullbaths: 4
Room Bedroom Features: Oversized Master
Bedroom Info
Beds: 5
Building Info
Habitable Residence: No
Business Info
Equipment: None
Exterior Features
Fence: None
Patio and Porch: Patio
Exterior Features: Private Entrance
Road Surface Type: Asphalt
Pool Private: No
County: Gwinnett - GA
Acres: 0.14
Pool Desc: None
Fees / Restrictions
Financial
Original Price: $429,000
Owner Financing: No
Garage / Parking
Parking Features: Covered, Garage, Garage Faces Front
Green / Env Info
Green Energy Generation: None
Handicap
Accessibility Features: None
Interior Features
Security Ftr: None
Fireplace Features: Gas Starter
Levels: Two
Appliances: Dishwasher, Gas Range, Refrigerator
Laundry Features: Laundry Room, Upper Level
Interior Features: Double Vanity, Walk-In Closet(s)
Flooring: Luxury Vinyl
Spa Features: None
Lot Info
Lot Size Source: Public Records
Lot Features: Back Yard, Private, Other
Lot Size: x
Misc
Property Attached: No
Home Warranty: No
Open House
Other
Other Structures: None
Property Info
Construction Materials: HardiPlank Type, Stone, Vinyl Siding
Year Built: 2,006
Property Condition: Resale
Roof: Shingle
Property Type: Residential Detached
Style: Traditional
Rental Info
Land Lease: No
Room Info
Kitchen Features: Cabinets Other, Solid Surface Counters, Stone Counters, View to Family Room
Room Master Bathroom Features: Separate Tub/Shower,Other
Room Dining Room Features: Separate Dining Room
Special Features
Green Features: None
Special Listing Conditions: None
Special Circumstances: Agent Related to Seller
Sqft Info
Building Area Total: 3404
Building Area Source: Public Records
Tax Info
Tax Amount Annual: 5895
Tax Year: 2,024
Tax Parcel Letter: R4335-184
Unit Info
Utilities / Hvac
Cool System: Ceiling Fan(s), Central Air
Electric: None
Heating: Central
Utilities: Cable Available, Electricity Available, Natural Gas Available, Phone Available, Sewer Available, Water Available
Sewer: Public Sewer
Waterfront / Water
Water Body Name: None
Water Source: Public
Waterfront Features: None
Directions
Please use GPSListing Provided courtesy of Virtual Properties Realty. Biz
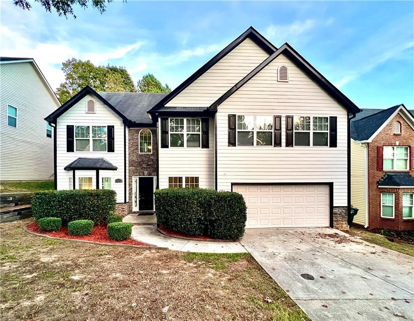
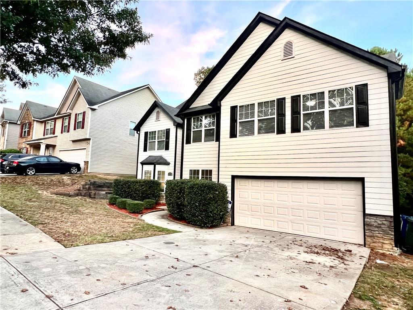
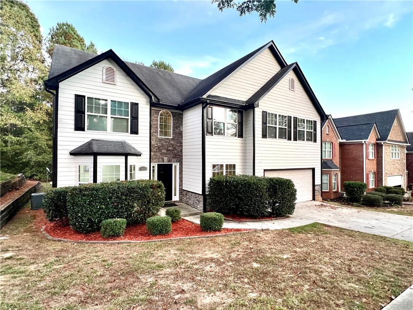
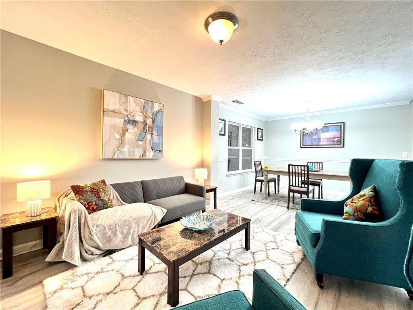
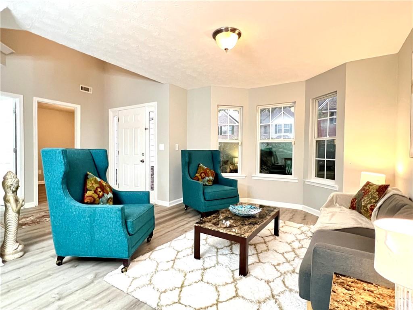
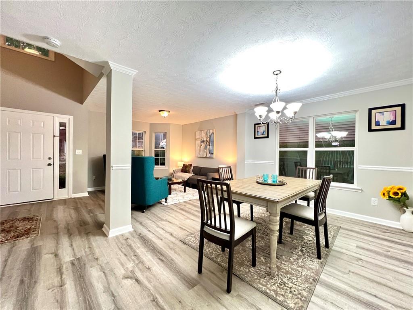
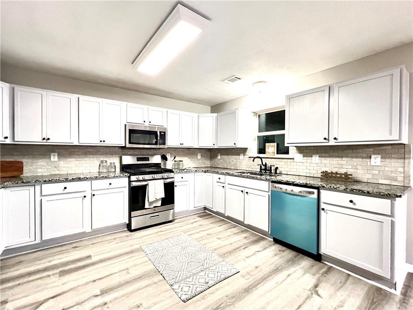
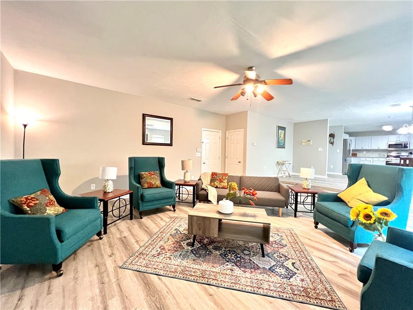
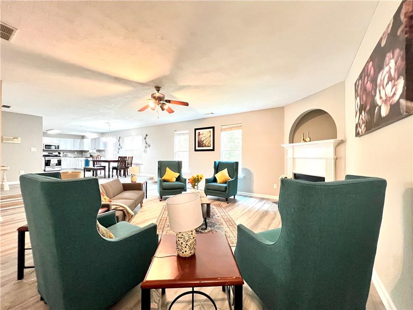
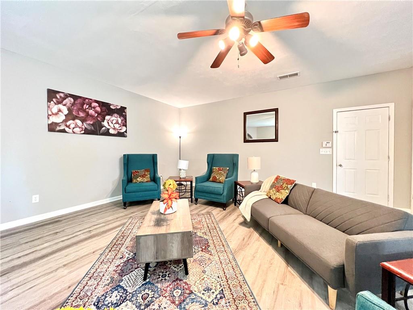
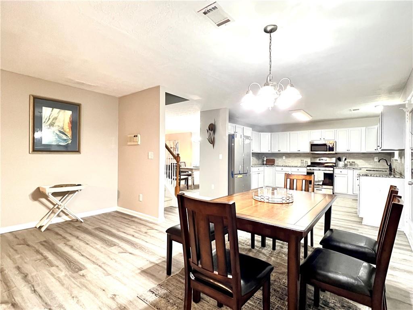
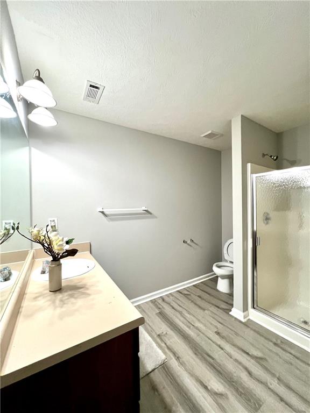
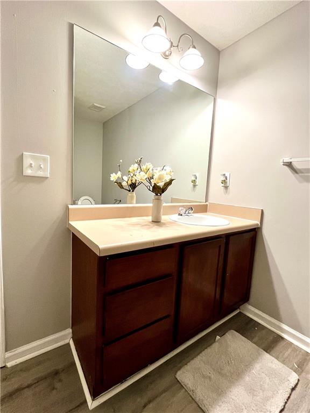
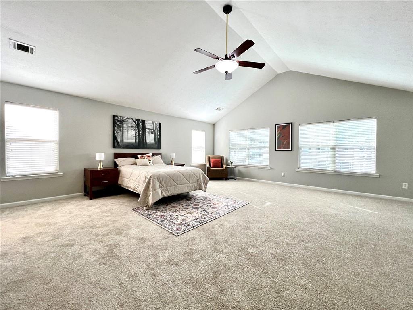
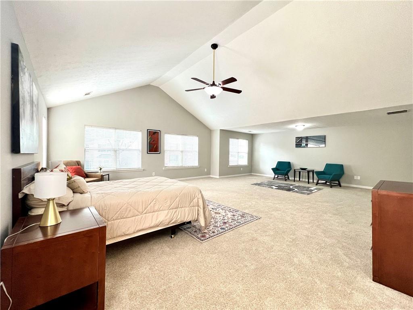
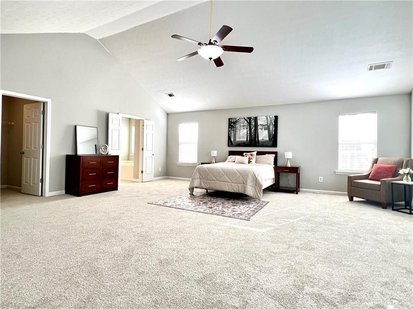
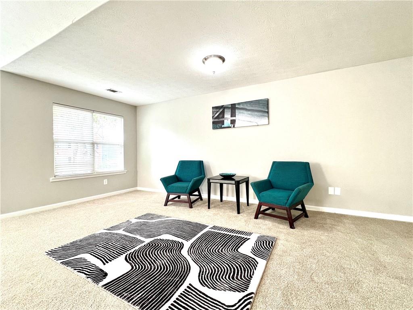
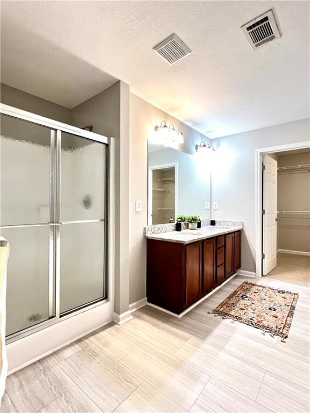
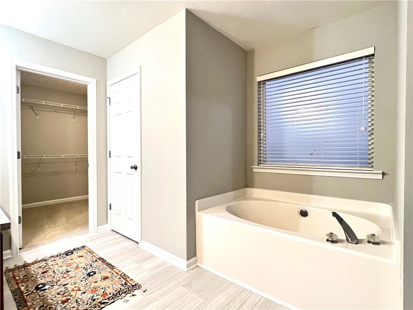
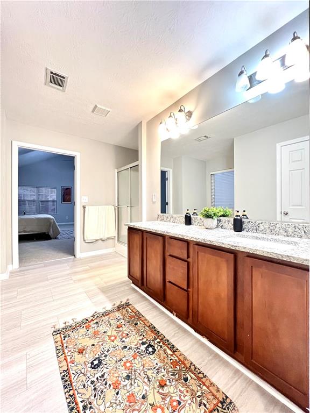
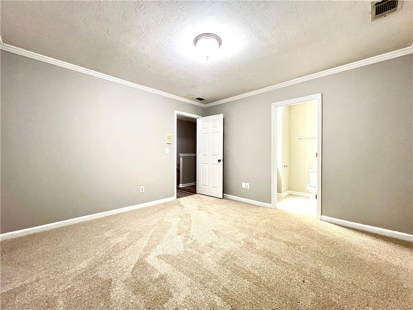
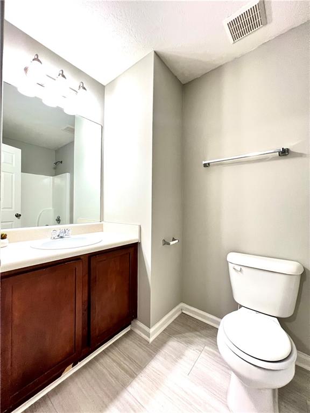
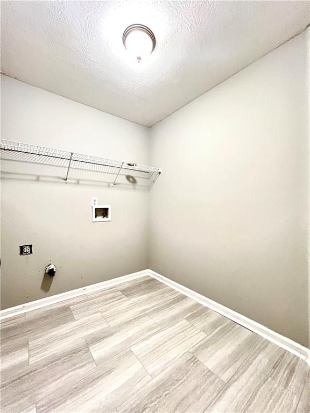
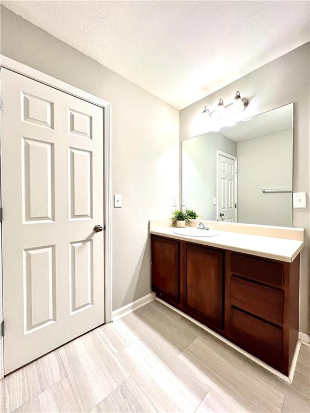
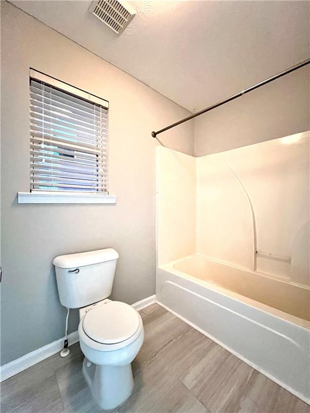
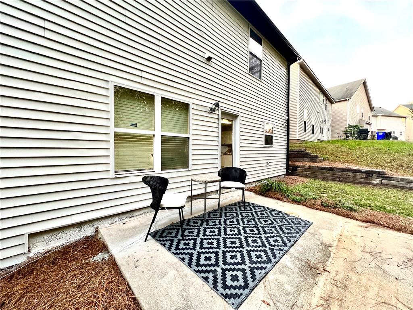
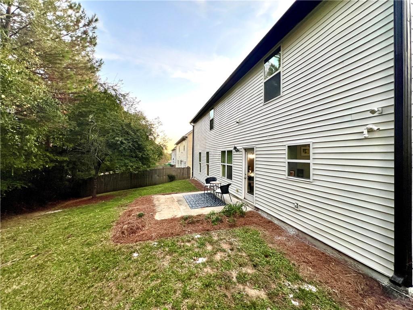
 MLS# 411567527
MLS# 411567527 