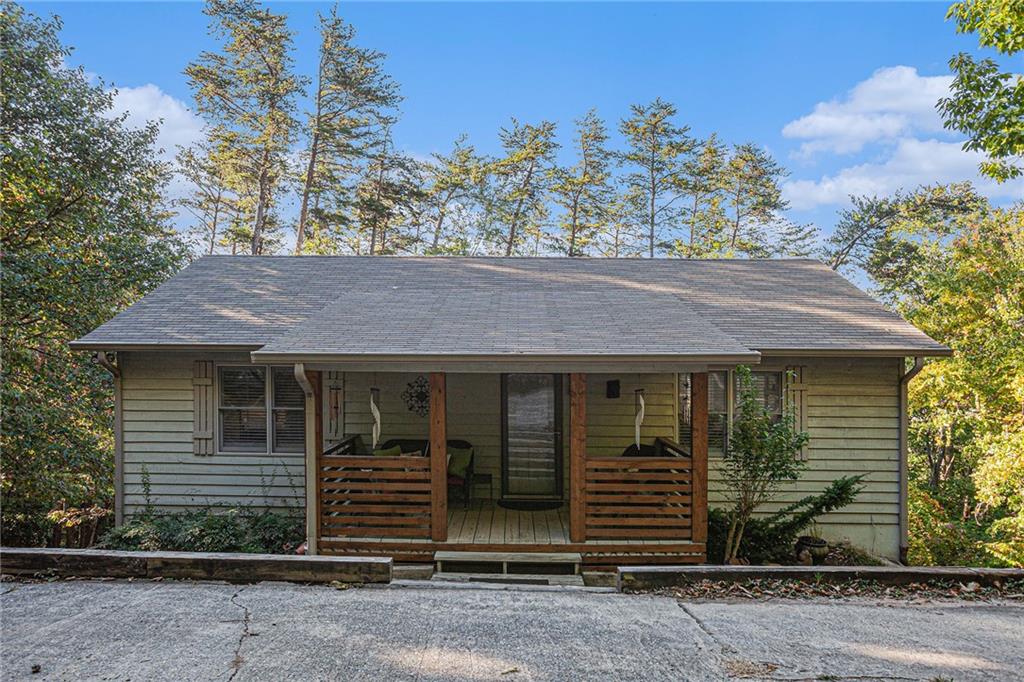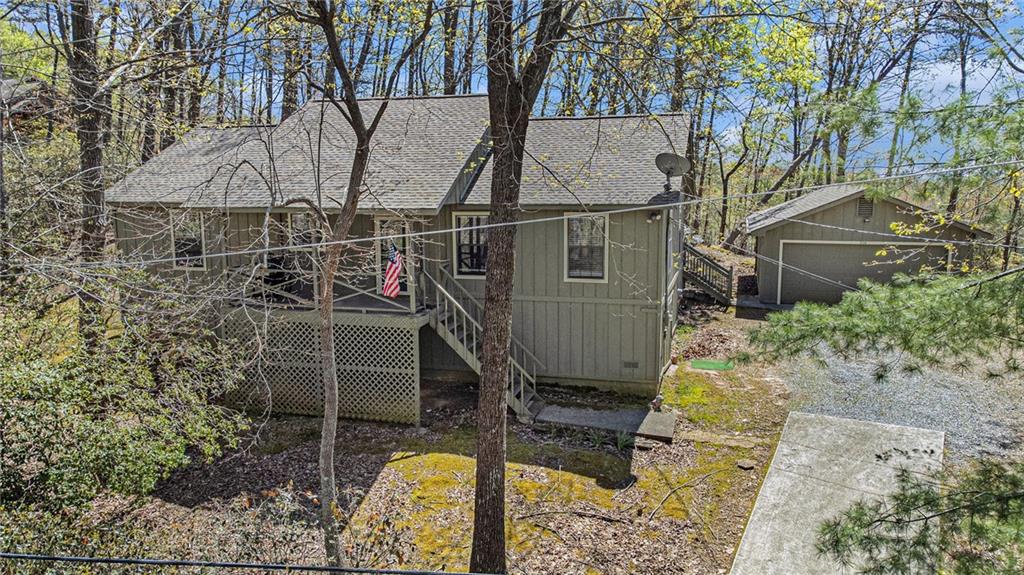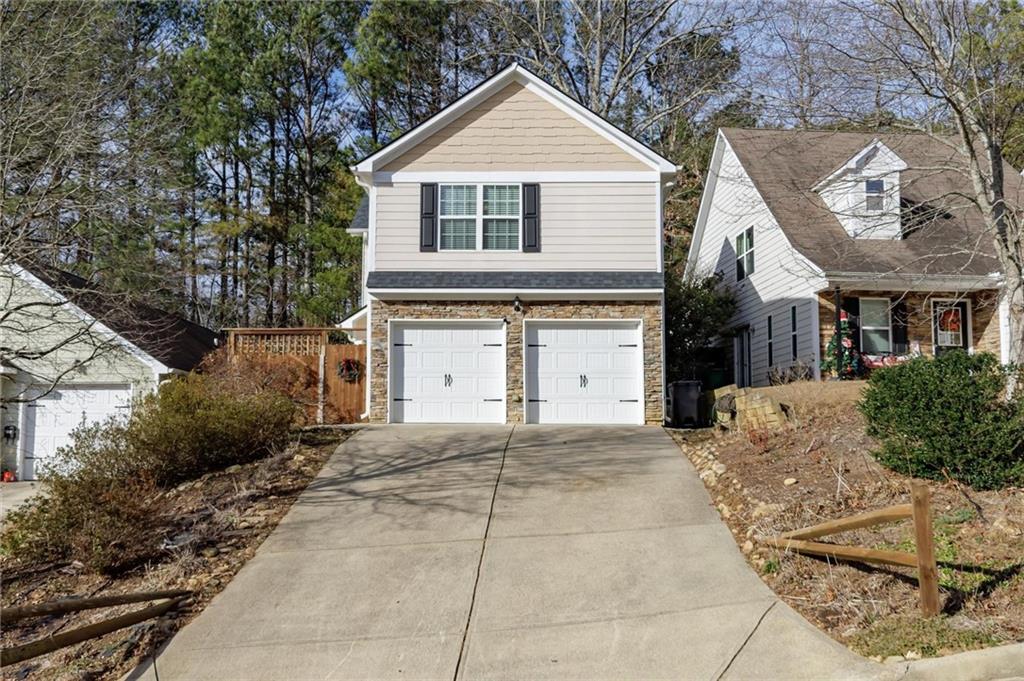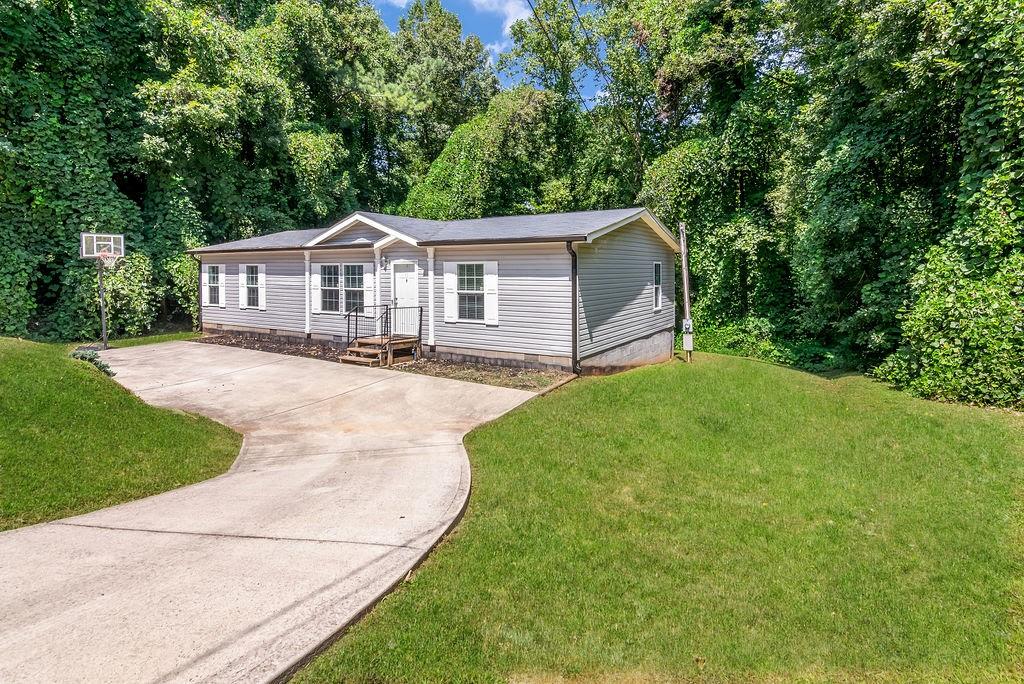Viewing Listing MLS# 397334404
Jasper, GA 30143
- 3Beds
- 2Full Baths
- N/AHalf Baths
- N/A SqFt
- 2004Year Built
- 0.12Acres
- MLS# 397334404
- Residential
- Single Family Residence
- Active
- Approx Time on Market3 months, 17 days
- AreaN/A
- CountyPickens - GA
- Subdivision Bent Tree
Overview
Welcome to this charming 3 bedroom, 2 bath, stepless ranch, located close to downtown Jasper and 515, yet tucked away in a quiet neighborhood across from a city park! This lovely home is move in ready with fresh interior and exterior paint, plus all new LVF flooring through out! The open floor plan features a spacious living area, and split bedroom plan, offering space for everyone! Perfect for first time home buyer, empty nester or investor looking for single level living and privacy!
Association Fees / Info
Hoa: 1
Community Features: Fishing, Homeowners Assoc, Street Lights
Bathroom Info
Main Bathroom Level: 2
Total Baths: 2.00
Fullbaths: 2
Room Bedroom Features: Roommate Floor Plan, Split Bedroom Plan
Bedroom Info
Beds: 3
Building Info
Habitable Residence: Yes
Business Info
Equipment: None
Exterior Features
Fence: None
Patio and Porch: Patio
Exterior Features: Private Yard
Road Surface Type: Paved
Pool Private: No
County: Pickens - GA
Acres: 0.12
Pool Desc: None
Fees / Restrictions
Financial
Original Price: $299,000
Owner Financing: Yes
Garage / Parking
Parking Features: Attached, Garage, Garage Door Opener, Garage Faces Front, Kitchen Level
Green / Env Info
Green Energy Generation: None
Handicap
Accessibility Features: None
Interior Features
Security Ftr: Smoke Detector(s)
Fireplace Features: None
Levels: One
Appliances: Dishwasher, Electric Range, Electric Water Heater, Self Cleaning Oven
Laundry Features: Laundry Room, Main Level
Interior Features: High Speed Internet
Flooring: Other
Spa Features: None
Lot Info
Lot Size Source: Public Records
Lot Features: Back Yard, Front Yard, Level, Private, Wooded
Misc
Property Attached: No
Home Warranty: Yes
Open House
Other
Other Structures: None
Property Info
Construction Materials: Cement Siding, Stone
Year Built: 2,004
Property Condition: Resale
Roof: Ridge Vents
Property Type: Residential Detached
Style: Ranch
Rental Info
Land Lease: Yes
Room Info
Kitchen Features: Breakfast Bar, Cabinets Stain, Pantry, View to Family Room
Room Master Bathroom Features: Tub/Shower Combo
Room Dining Room Features: Open Concept
Special Features
Green Features: None
Special Listing Conditions: None
Special Circumstances: None
Sqft Info
Building Area Total: 1185
Building Area Source: Public Records
Tax Info
Tax Amount Annual: 2098
Tax Year: 2,023
Tax Parcel Letter: 029B-000-059-023
Unit Info
Utilities / Hvac
Cool System: Ceiling Fan(s), Central Air
Electric: 110 Volts, 220 Volts
Heating: Electric, Forced Air
Utilities: Cable Available, Electricity Available, Sewer Available
Sewer: Public Sewer
Waterfront / Water
Water Body Name: None
Water Source: Public
Waterfront Features: None
Directions
GPS friendlyListing Provided courtesy of Ansley Real Estate| Christie's International Real Estate

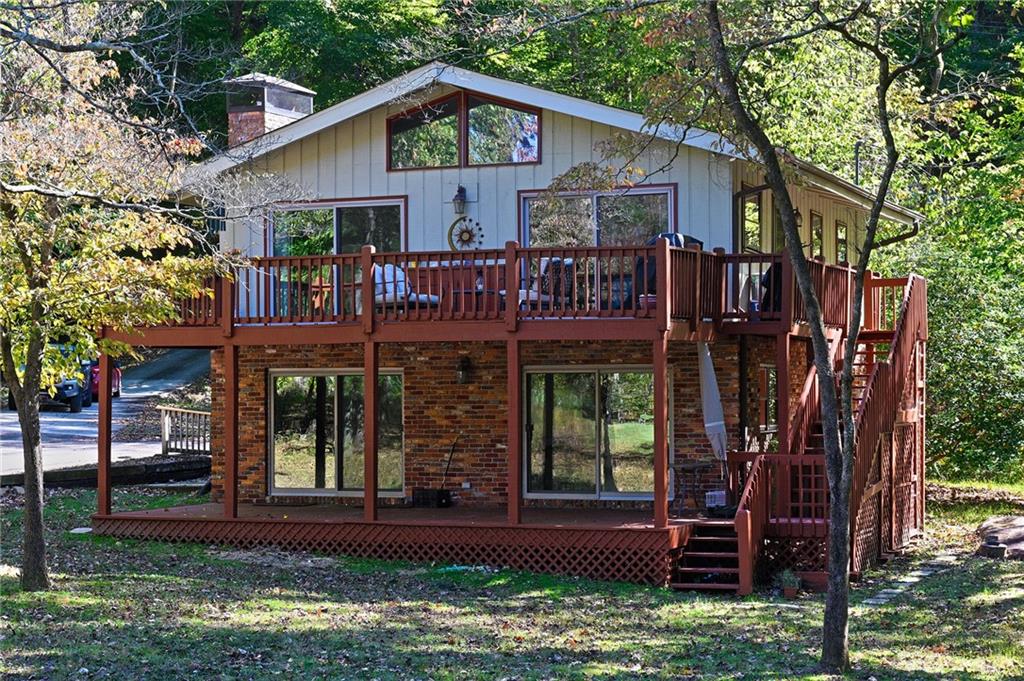
 MLS# 410092061
MLS# 410092061 