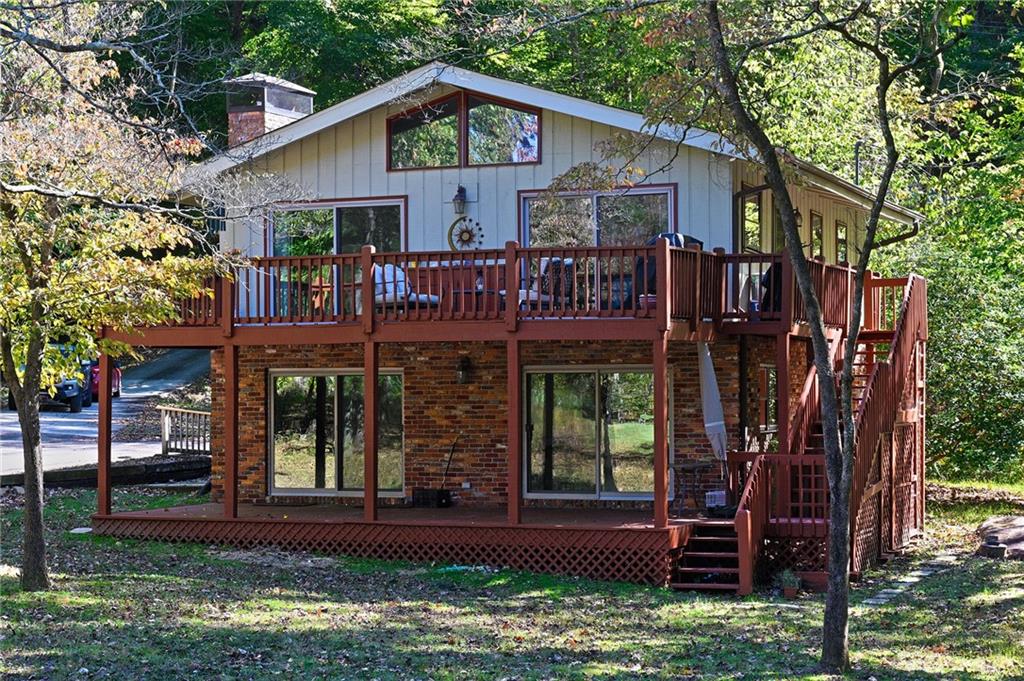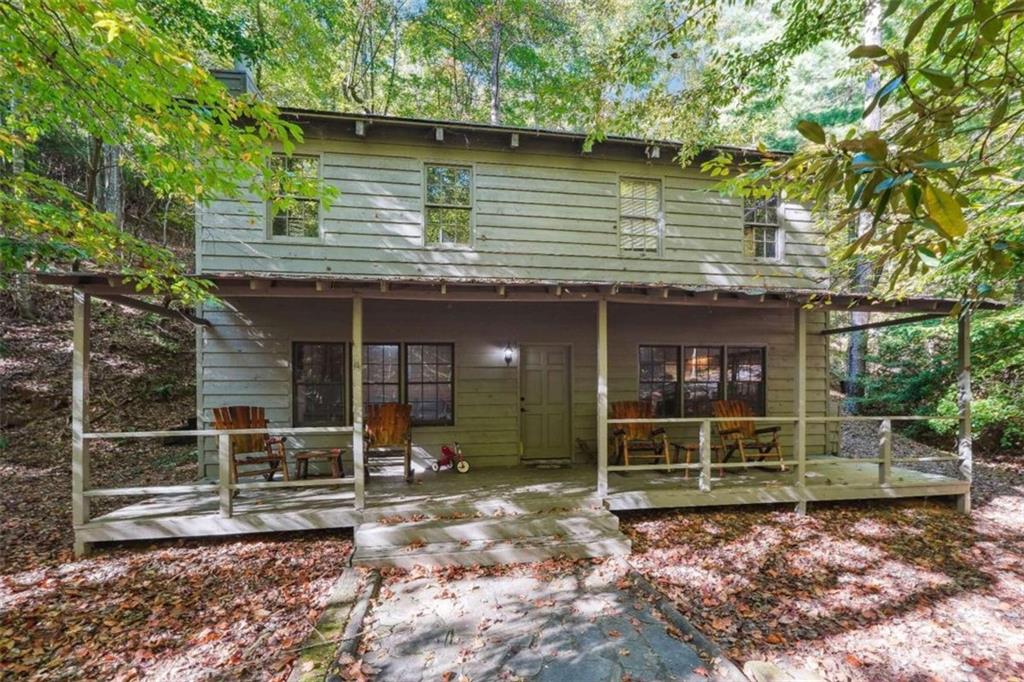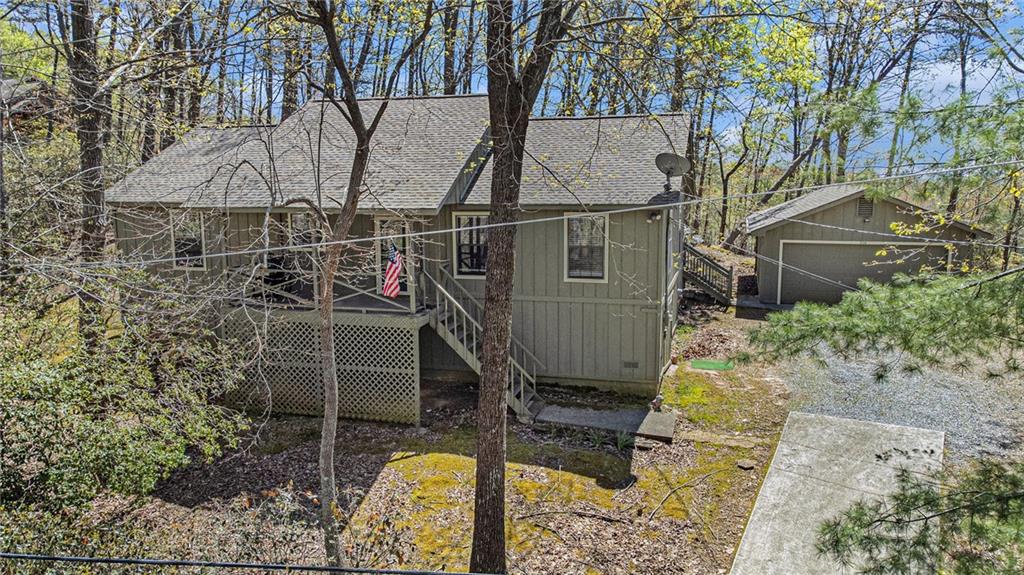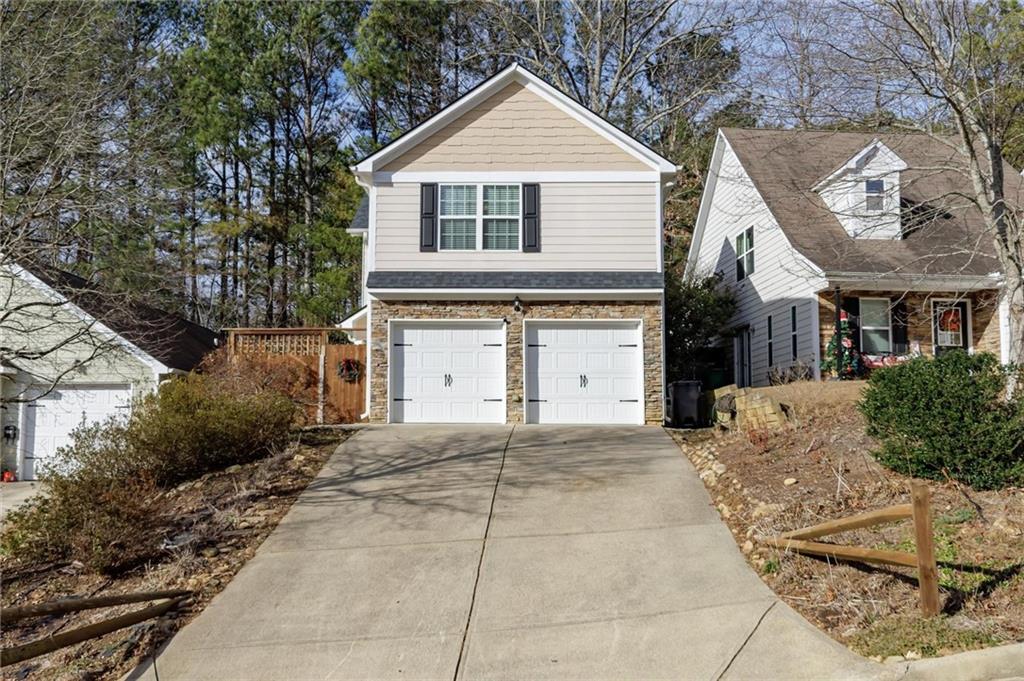Viewing Listing MLS# 407935587
Jasper, GA 30143
- 3Beds
- 2Full Baths
- N/AHalf Baths
- N/A SqFt
- 1985Year Built
- 0.71Acres
- MLS# 407935587
- Residential
- Single Family Residence
- Active
- Approx Time on Market1 month, 2 days
- AreaN/A
- CountyPickens - GA
- Subdivision Bent Tree
Overview
Welcome to your Adorable Home in the Awesome Bent Tree Community! This home is on a very quiet street with only a handful of neighbors and not alot of traffic! It is also close to the main entrance which is very nice for easy access . This is a 3 bedroom 2 bath home with wonderful views from the back deck! Nice size kitchen and open dining area which overlooks the living room. There are 2 spacious bedrooms on the main level with 1 bath and the lower level has a primary suite that includes an oversized bedroom and bathroom along with a living room and a bonus room that you could use as an office, craft or sewing room. There are So Many Activities to do in the Bent Tree Community! There is an Equestrian Center, Golf Course and Restaurant, Tennis, Pickle Ball, Playground, Pool and More!!! Don't Miss Out on this HOME! FYI: The 'stove heater' in front of the mantle and the butcher block countertop in the main room of the lower level will not be staying with the house.
Association Fees / Info
Hoa: Yes
Hoa Fees Frequency: Annually
Hoa Fees: 4063
Community Features: Clubhouse, Gated, Golf, Homeowners Assoc, Lake, Near Trails/Greenway, Pickleball, Playground, Pool, Restaurant, Stable(s), Tennis Court(s)
Bathroom Info
Main Bathroom Level: 1
Total Baths: 2.00
Fullbaths: 2
Room Bedroom Features: Other
Bedroom Info
Beds: 3
Building Info
Habitable Residence: No
Business Info
Equipment: None
Exterior Features
Fence: None
Patio and Porch: Deck, Front Porch
Exterior Features: Private Entrance
Road Surface Type: Paved
Pool Private: No
County: Pickens - GA
Acres: 0.71
Pool Desc: None
Fees / Restrictions
Financial
Original Price: $300,000
Owner Financing: No
Garage / Parking
Parking Features: Driveway, Parking Pad
Green / Env Info
Green Energy Generation: None
Handicap
Accessibility Features: None
Interior Features
Security Ftr: Security Gate, Security Guard, Security System Leased, Smoke Detector(s)
Fireplace Features: None
Levels: Two
Appliances: Dishwasher, Dryer, Electric Range, Refrigerator, Washer
Laundry Features: Lower Level
Interior Features: High Ceilings 9 ft Main
Flooring: Carpet, Ceramic Tile, Hardwood
Spa Features: None
Lot Info
Lot Size Source: Public Records
Lot Features: Back Yard, Front Yard, Mountain Frontage, Private, Wooded
Lot Size: 116x299x122x264
Misc
Property Attached: No
Home Warranty: No
Open House
Other
Other Structures: None
Property Info
Construction Materials: Frame, HardiPlank Type, Other
Year Built: 1,985
Property Condition: Resale
Roof: Shingle
Property Type: Residential Detached
Style: Country, Ranch
Rental Info
Land Lease: No
Room Info
Kitchen Features: Cabinets Stain, Cabinets White, Eat-in Kitchen, Solid Surface Counters
Room Master Bathroom Features: Separate Tub/Shower,Soaking Tub
Room Dining Room Features: Open Concept
Special Features
Green Features: None
Special Listing Conditions: None
Special Circumstances: Sold As/Is
Sqft Info
Building Area Total: 2157
Building Area Source: Owner
Tax Info
Tax Amount Annual: 780
Tax Year: 2,023
Tax Parcel Letter: 027D-000-301-000
Unit Info
Utilities / Hvac
Cool System: Central Air
Electric: 110 Volts, 220 Volts
Heating: Central, Electric
Utilities: Cable Available, Electricity Available, Phone Available
Sewer: Septic Tank
Waterfront / Water
Water Body Name: None
Water Source: Private
Waterfront Features: None
Directions
North 575 to hwy 20 turn right- left on Holly St, then right on W Spring St. -right on Cove Rd.- 3.8 miles turn Left on Bent Tree Dr - Stop at Gate- show business card, turn left at first St,Alpine Dr then .3 miles turn left on Oak Ridge Trl-House on LeftListing Provided courtesy of Mark Spain Real Estate
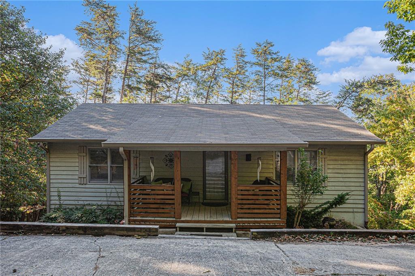
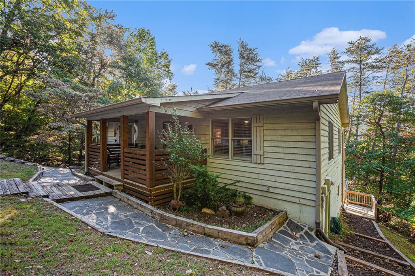
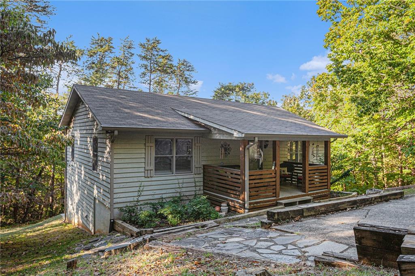
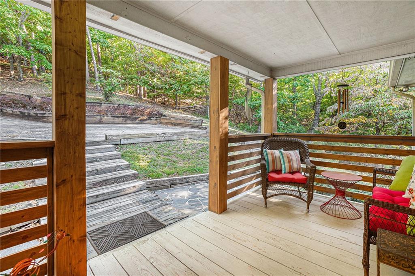
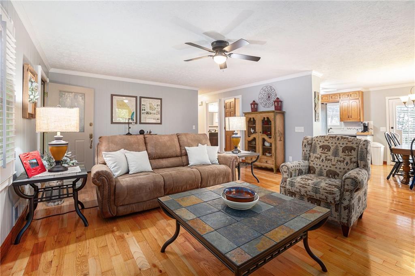
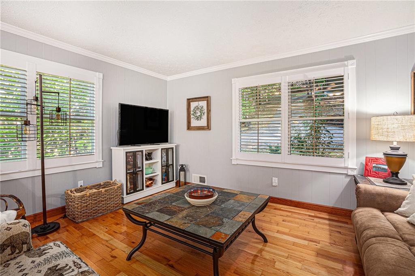
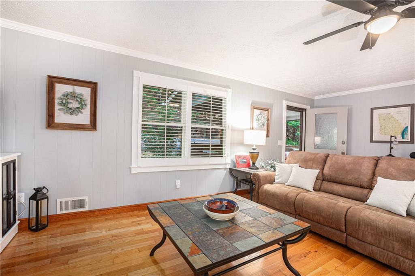
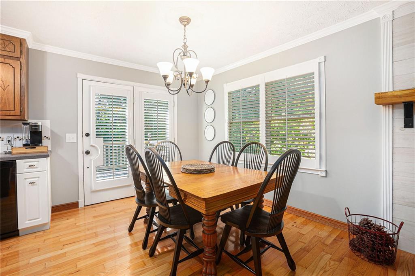
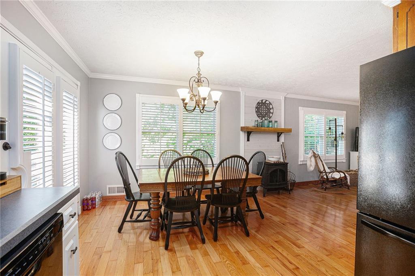
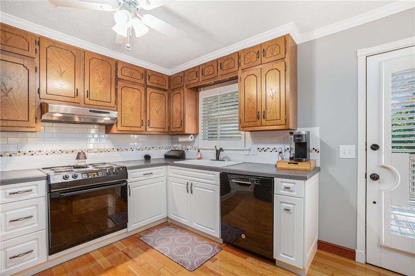
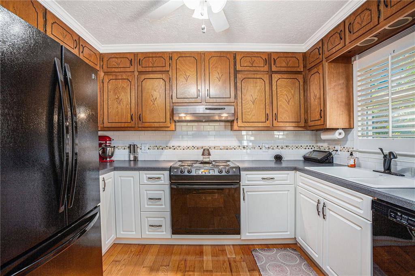
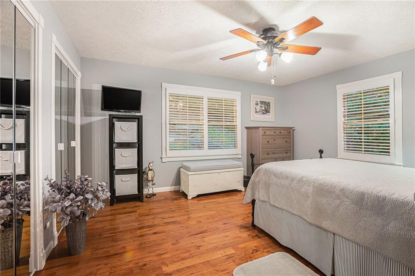
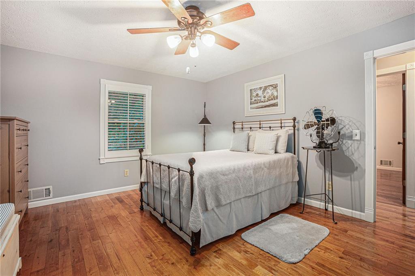
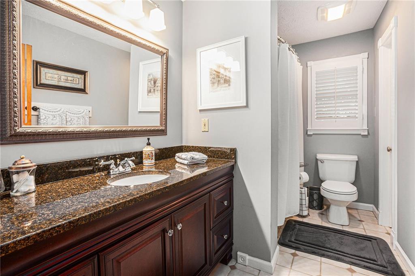
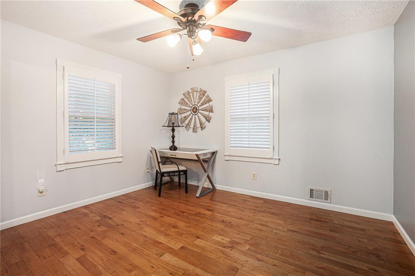
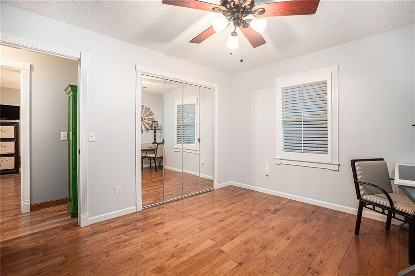
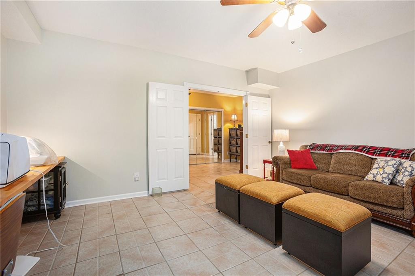
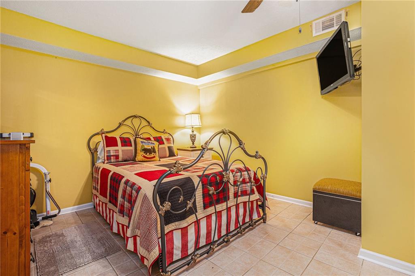
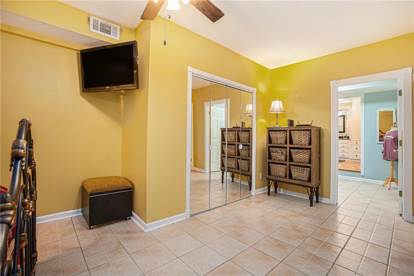
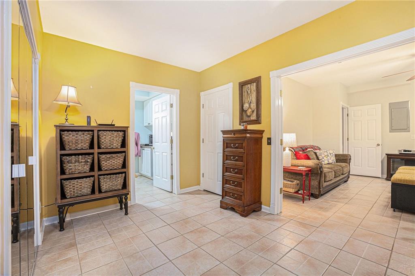
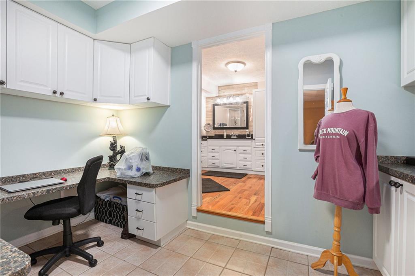
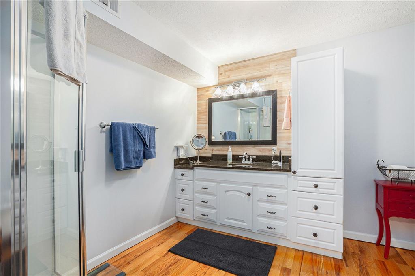
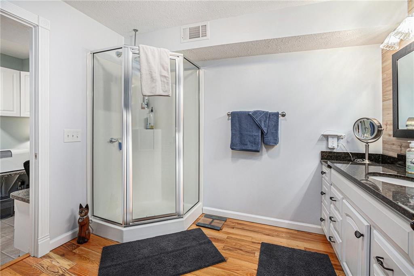
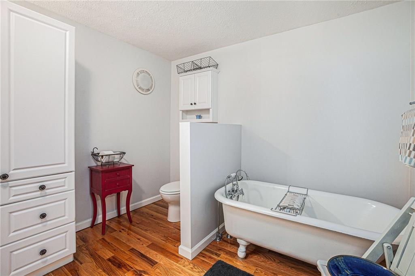
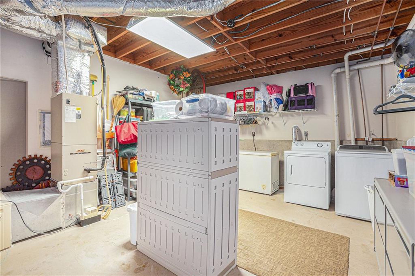
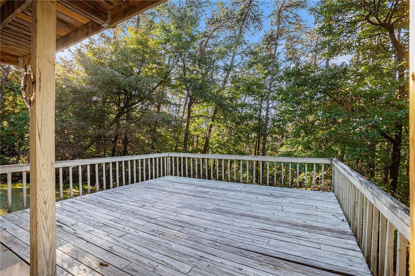
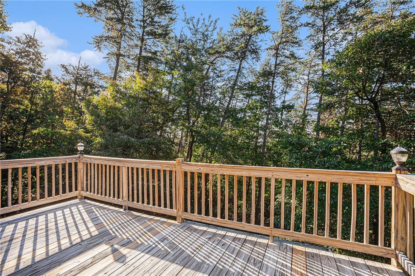
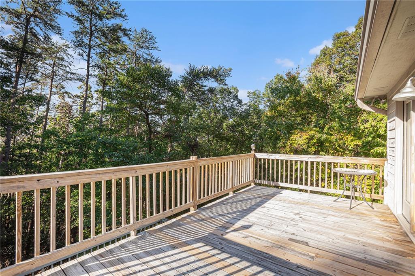
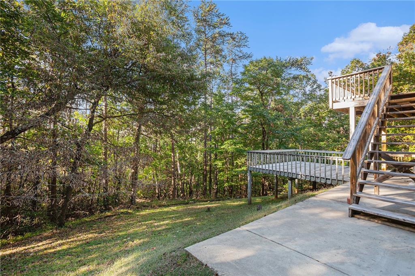
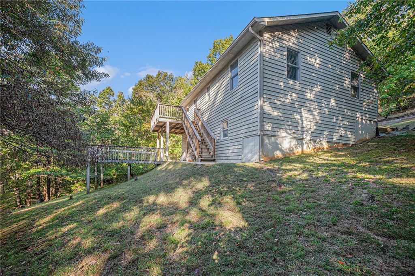
 MLS# 411375530
MLS# 411375530 