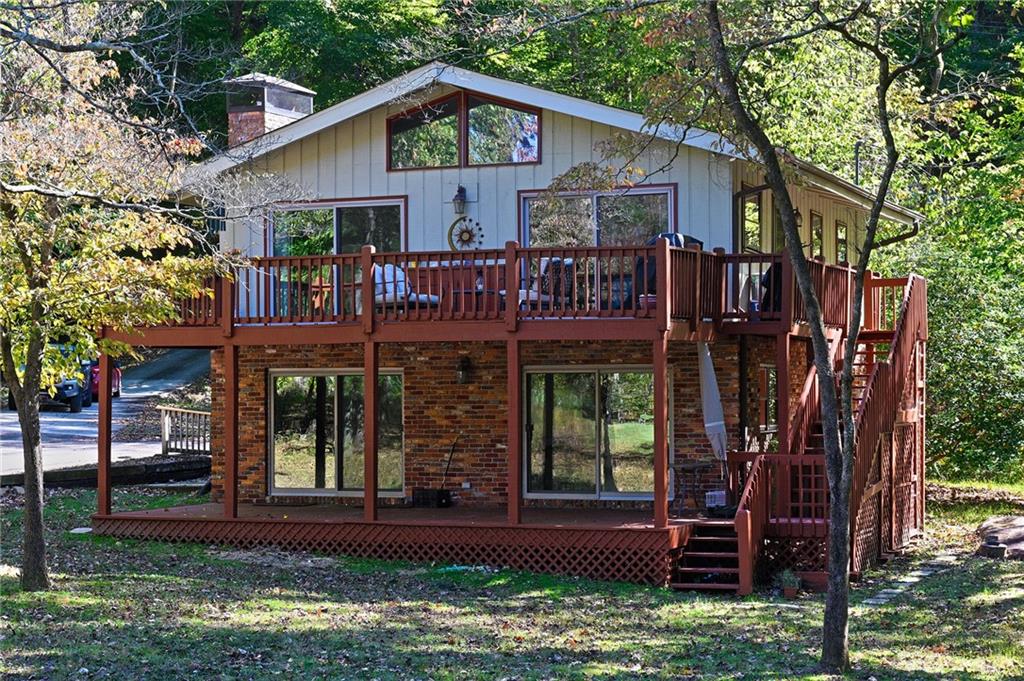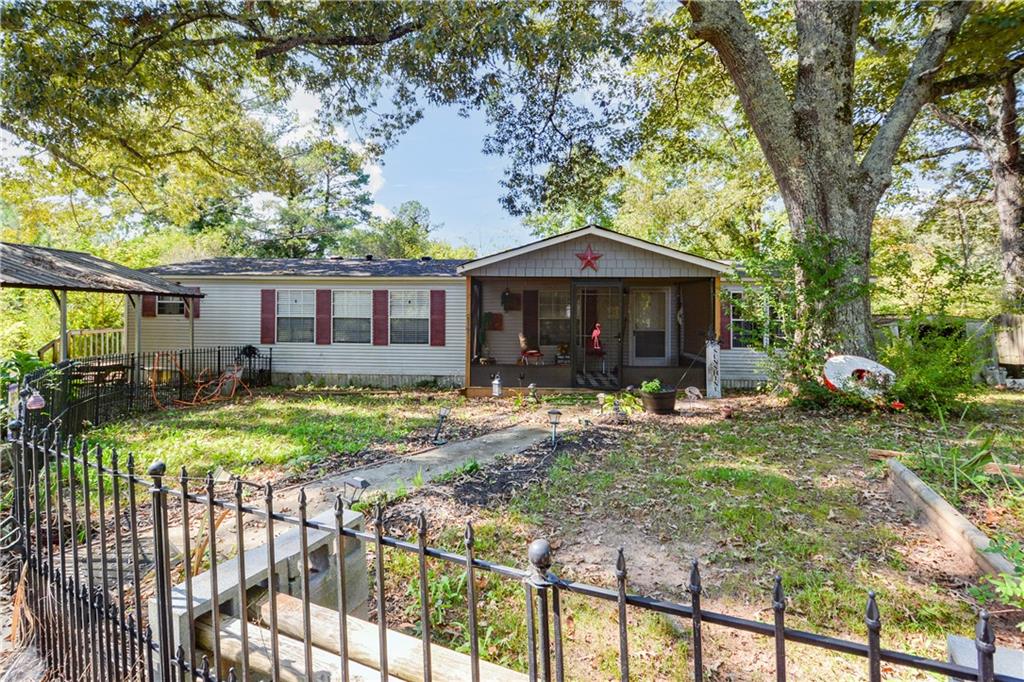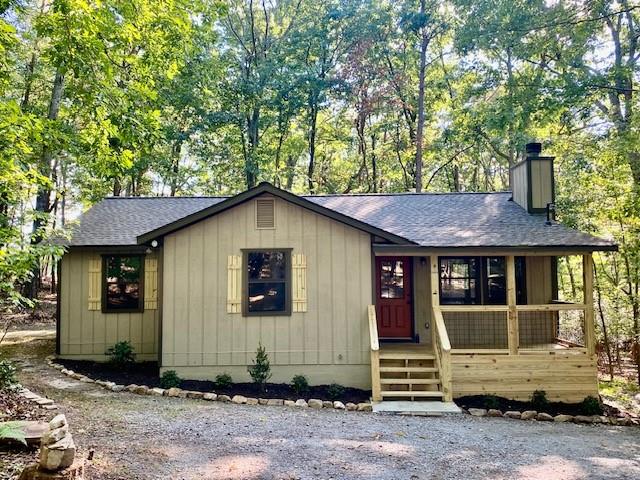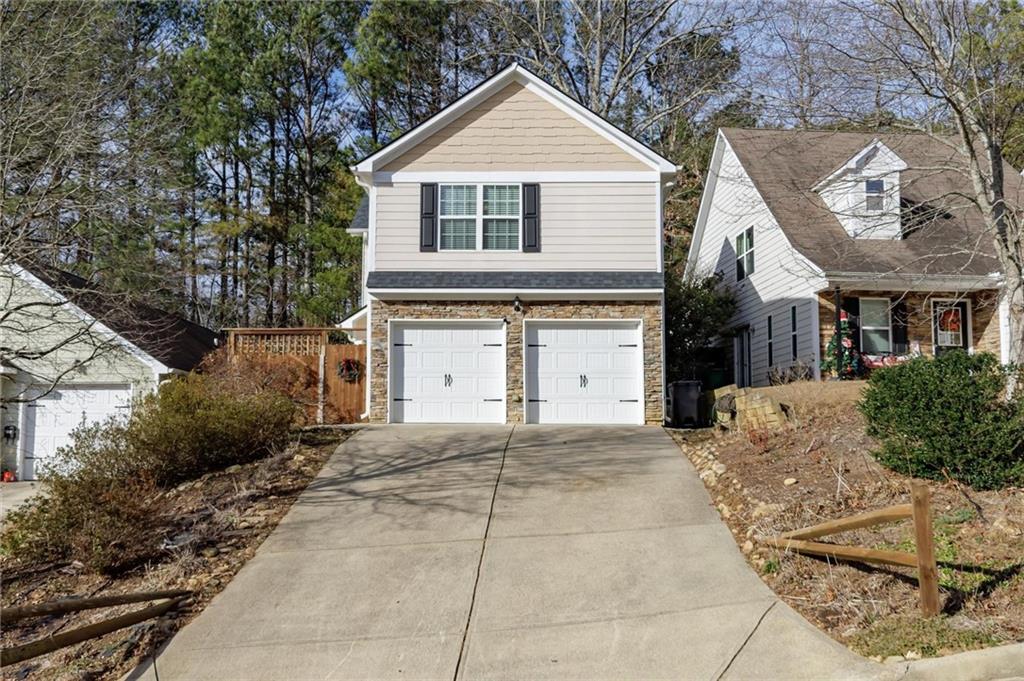Viewing Listing MLS# 402566740
Jasper, GA 30143
- 3Beds
- 2Full Baths
- N/AHalf Baths
- N/A SqFt
- 2018Year Built
- 0.63Acres
- MLS# 402566740
- Residential
- Single Family Residence
- Active
- Approx Time on Market2 months, 10 days
- AreaN/A
- CountyPickens - GA
- Subdivision None
Overview
This is so much better than rent and qualifies for VA, FHA, USDA or Conventional Financing. I have a lender for you!!!! Like new 3/2 with permanent foundation on crawl space with dehumidifier. Paves driveway on a paved road very close to 515 - Great location. Large master with large bath with separate tub and shower. Split bedroom plan - perfect for children or roommate. Super nice with upgraded appliances including refrigerator. Nice, hidden walk in pantry. This is a nice lot with a circular driveway - basket ball goal is there and I am sure sellers would leave it. Check this very nice home out today.
Association Fees / Info
Hoa: No
Community Features: None
Bathroom Info
Main Bathroom Level: 2
Total Baths: 2.00
Fullbaths: 2
Room Bedroom Features: Master on Main, Roommate Floor Plan, Split Bedroom Plan
Bedroom Info
Beds: 3
Building Info
Habitable Residence: No
Business Info
Equipment: None
Exterior Features
Fence: None
Patio and Porch: None
Exterior Features: Private Yard
Road Surface Type: Concrete
Pool Private: No
County: Pickens - GA
Acres: 0.63
Pool Desc: None
Fees / Restrictions
Financial
Original Price: $279,999
Owner Financing: No
Garage / Parking
Parking Features: Driveway
Green / Env Info
Green Energy Generation: None
Handicap
Accessibility Features: None
Interior Features
Security Ftr: Fire Alarm
Fireplace Features: None
Levels: One
Appliances: Dishwasher, Electric Cooktop, Electric Oven, Refrigerator
Laundry Features: Electric Dryer Hookup, Main Level
Interior Features: Cathedral Ceiling(s)
Spa Features: None
Lot Info
Lot Size Source: Other
Lot Features: Back Yard, Front Yard, Sloped
Lot Size: 1500 X 30
Misc
Property Attached: No
Home Warranty: No
Open House
Other
Other Structures: None
Property Info
Construction Materials: Vinyl Siding
Year Built: 2,018
Property Condition: Resale
Roof: Shingle
Property Type: Residential Detached
Style: Mobile
Rental Info
Land Lease: No
Room Info
Kitchen Features: Breakfast Bar, Pantry, Pantry Walk-In
Room Master Bathroom Features: Double Vanity,Separate Tub/Shower,Soaking Tub
Room Dining Room Features: Separate Dining Room
Special Features
Green Features: Appliances
Special Listing Conditions: None
Special Circumstances: None
Sqft Info
Building Area Total: 1404
Building Area Source: Owner
Tax Info
Tax Amount Annual: 1400
Tax Year: 2,024
Tax Parcel Letter: 030D-000-056-000
Unit Info
Utilities / Hvac
Cool System: Central Air, Electric
Electric: 110 Volts
Heating: Central
Utilities: Cable Available, Electricity Available, Phone Available
Sewer: Septic Tank
Waterfront / Water
Water Body Name: None
Water Source: Public
Waterfront Features: None
Directions
From crossing of Hwy 53 at 515, go North past Walmart. Turn at first road on right past Walmart - Collins Road. Mountain View is second road on right. Great location.Listing Provided courtesy of Re/max Town And Country
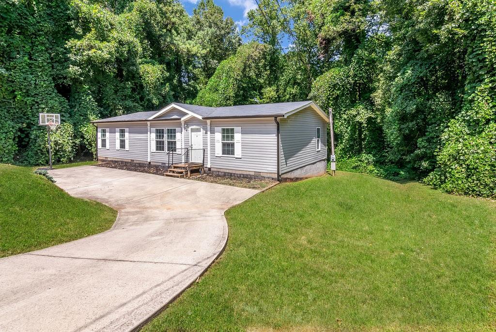
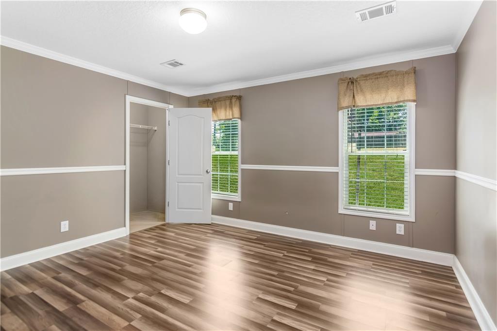
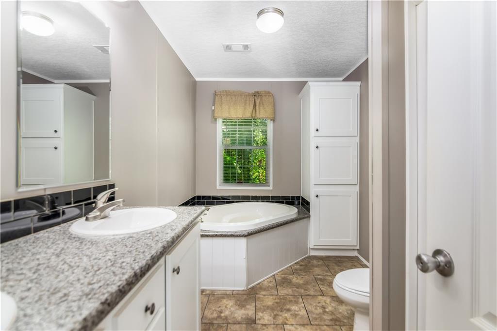
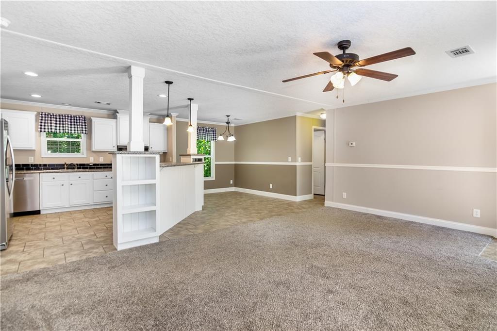
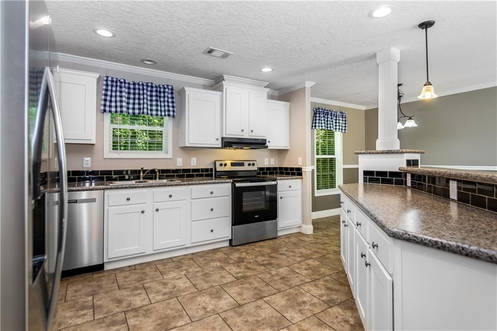
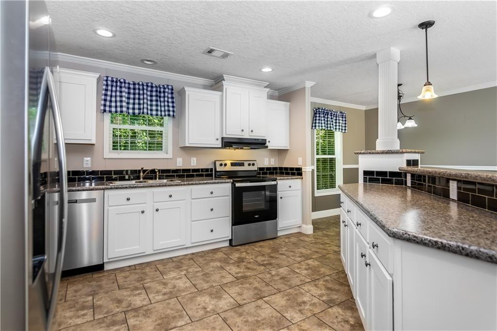
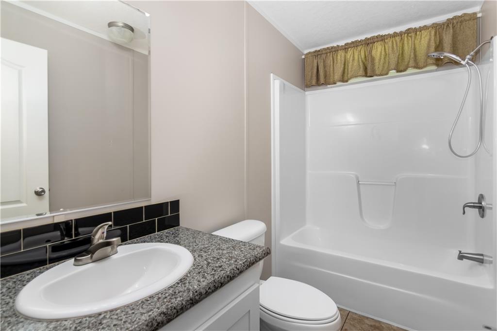
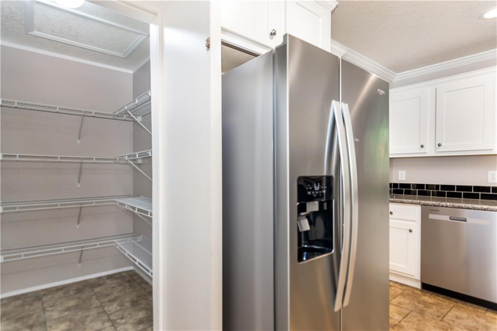
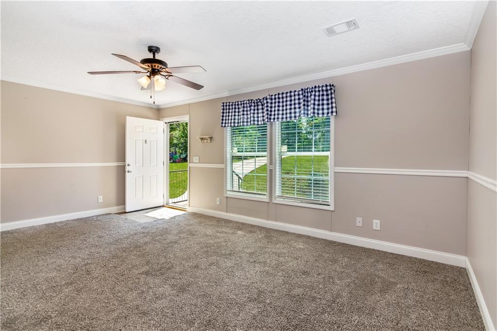
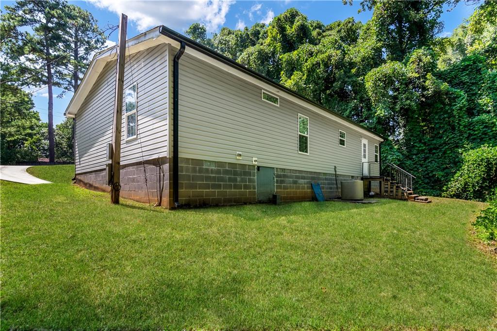
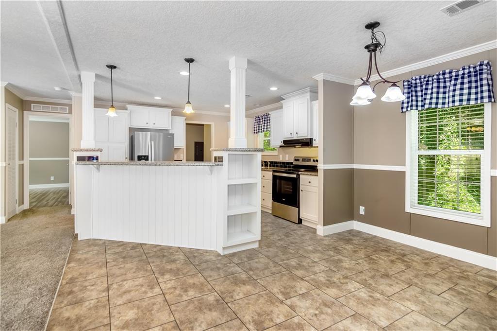
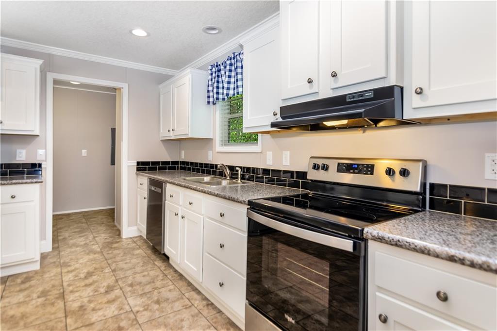
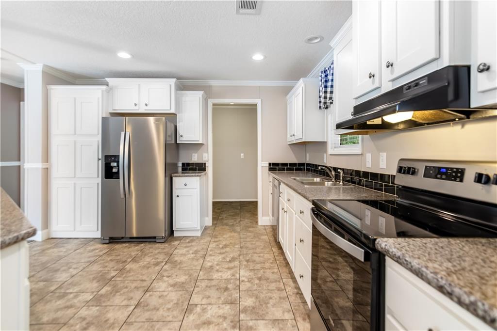
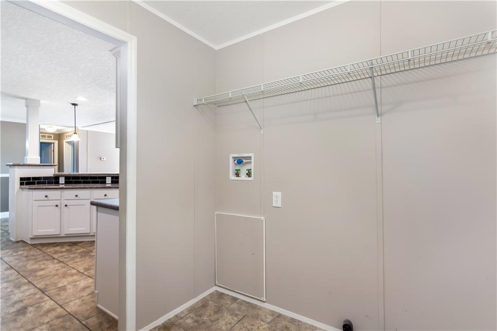
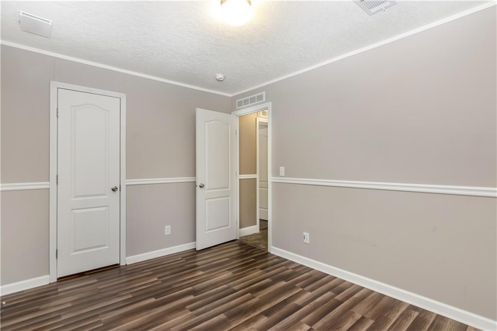
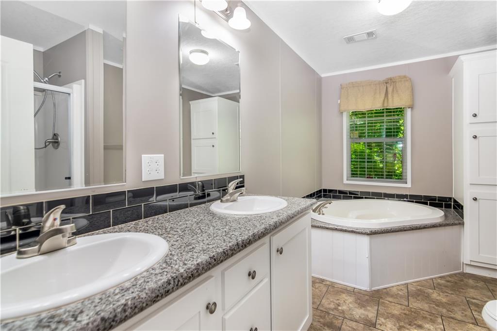
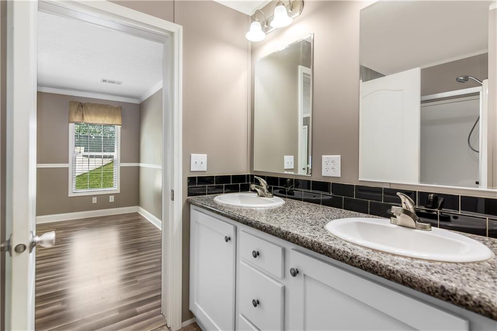
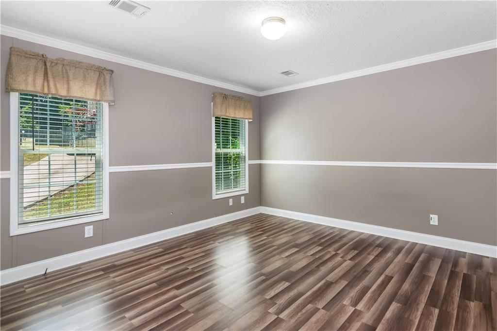
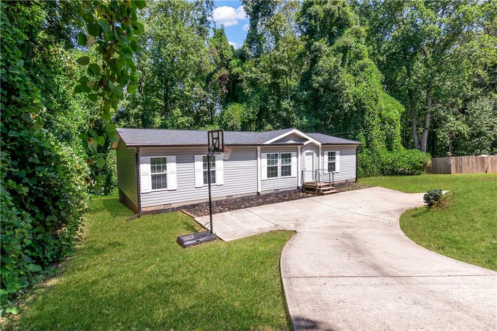
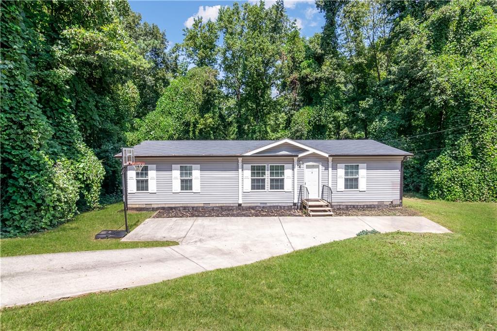
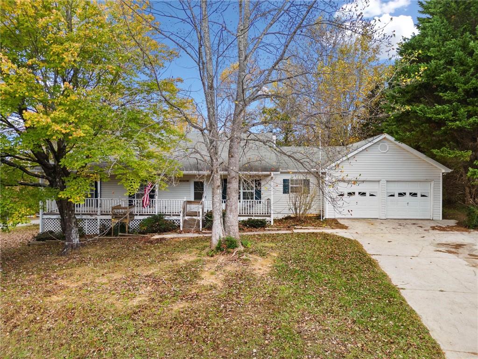
 MLS# 410850433
MLS# 410850433 