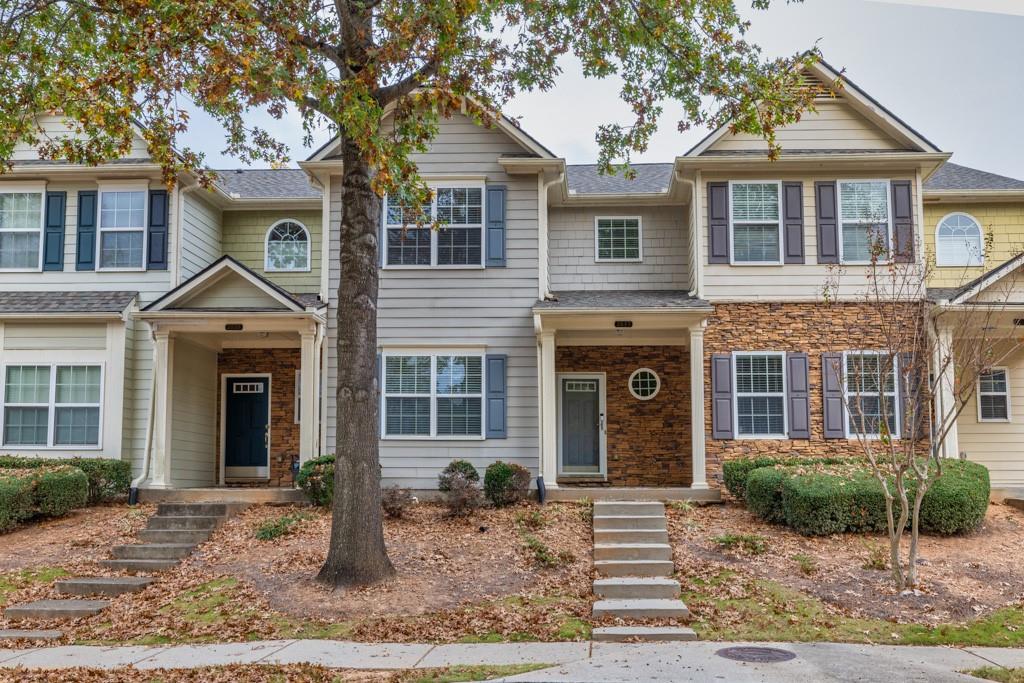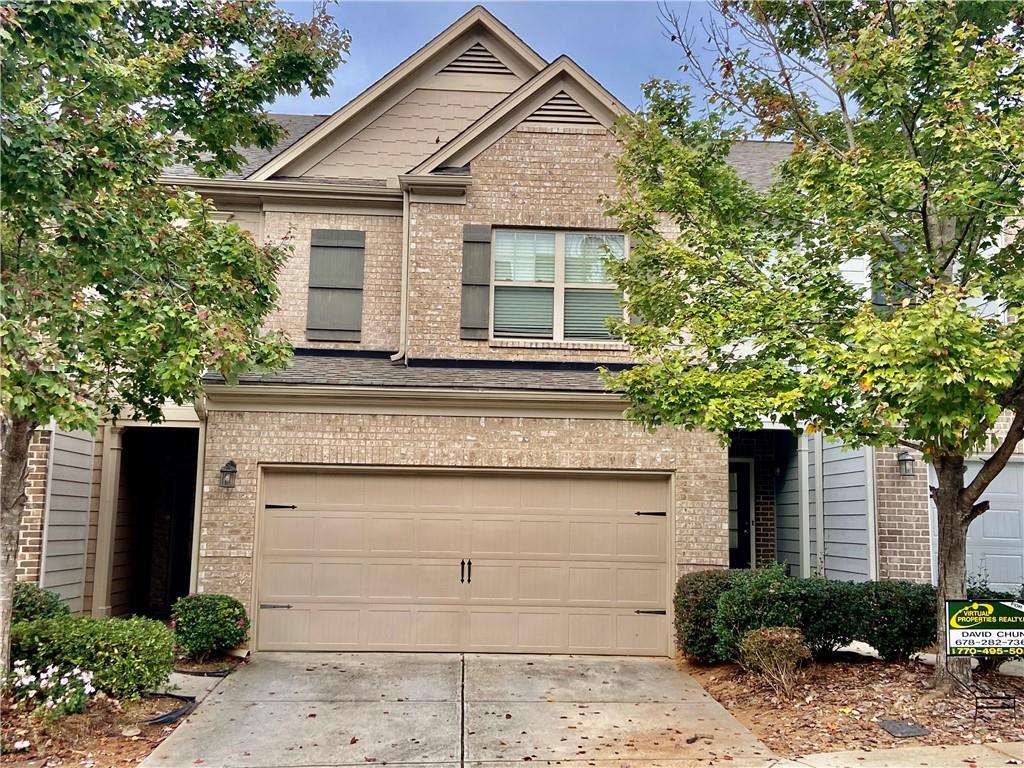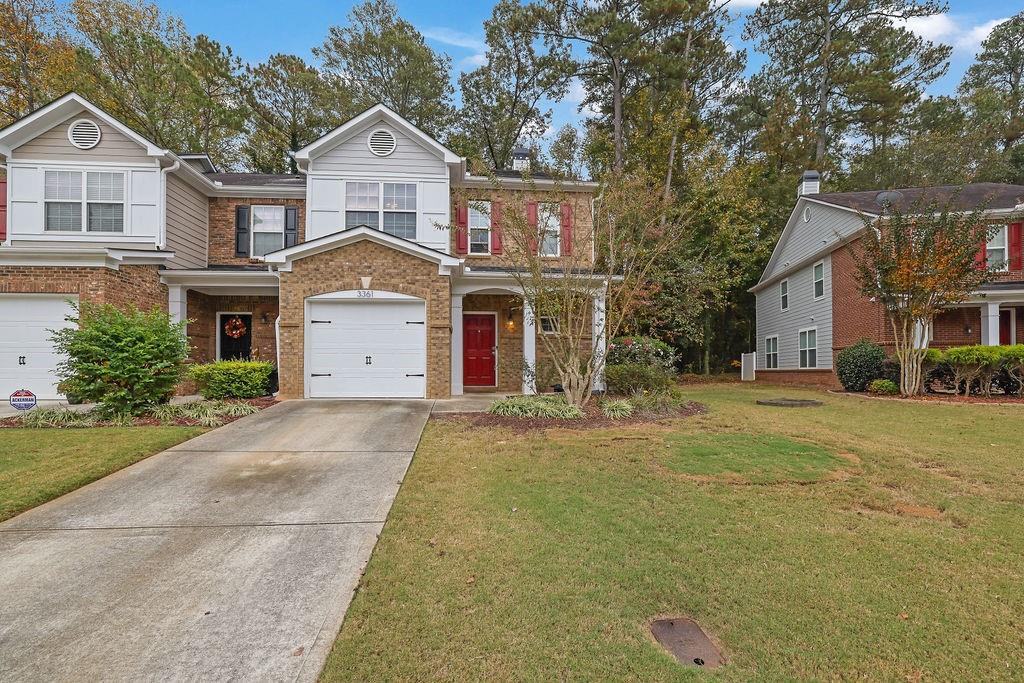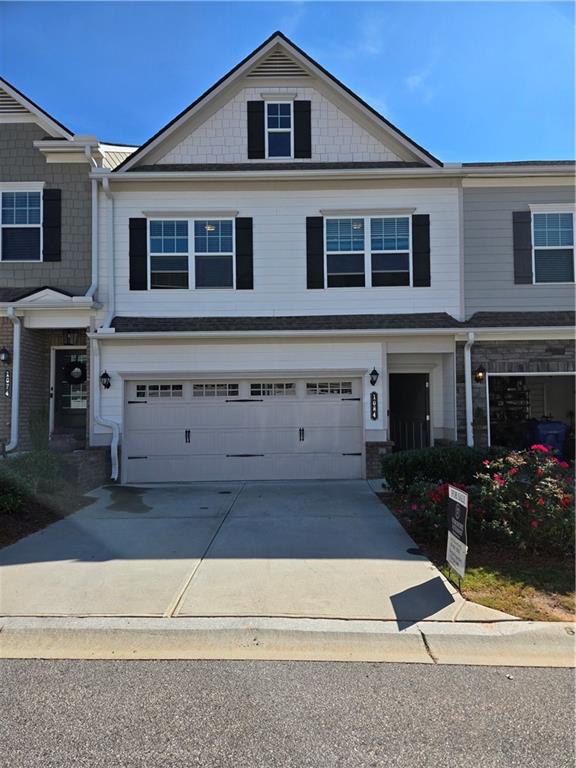Viewing Listing MLS# 397033540
Lawrenceville, GA 30044
- 3Beds
- 2Full Baths
- 1Half Baths
- N/A SqFt
- 2016Year Built
- 0.06Acres
- MLS# 397033540
- Residential
- Townhouse
- Active
- Approx Time on Market3 months, 25 days
- AreaN/A
- CountyGwinnett - GA
- Subdivision Amberly Mill
Overview
Welcome to this exceptionally maintained 3-bedroom, 2.5-bath townhouse with a 2-car garage. From the granite countertops to the stunning master suite, this home is beautifully designed from top to bottom. The kitchen features a large granite island and stainless steel appliances, while the living area boasts a marble fireplace. The luxurious master suite includes tray ceilings, a sitting area, and a master bath with a garden tub, separate shower, and walk-in closet. Freshly painted and with lawn care included, this home is located in the well-situated Amberly Mill community in Lawrenceville, offering easy access to I-85, shopping, and dining. Dont miss the chance to make it yours today!
Association Fees / Info
Hoa: Yes
Hoa Fees Frequency: Semi-Annually
Hoa Fees: 675
Community Features: Homeowners Assoc, Near Schools, Near Shopping
Hoa Fees Frequency: Semi-Annually
Association Fee Includes: Maintenance Grounds, Maintenance Structure
Bathroom Info
Halfbaths: 1
Total Baths: 3.00
Fullbaths: 2
Room Bedroom Features: Oversized Master
Bedroom Info
Beds: 3
Building Info
Habitable Residence: No
Business Info
Equipment: None
Exterior Features
Fence: Back Yard
Patio and Porch: Patio
Exterior Features: Private Entrance
Road Surface Type: Asphalt
Pool Private: No
County: Gwinnett - GA
Acres: 0.06
Pool Desc: None
Fees / Restrictions
Financial
Original Price: $379,900
Owner Financing: No
Garage / Parking
Parking Features: Garage, Garage Door Opener, Garage Faces Front, Level Driveway
Green / Env Info
Green Energy Generation: None
Handicap
Accessibility Features: None
Interior Features
Security Ftr: None
Fireplace Features: Family Room
Levels: Two
Appliances: Dishwasher, Disposal, Gas Range, Microwave, Refrigerator
Laundry Features: Laundry Room
Interior Features: Walk-In Closet(s), Other
Flooring: Carpet, Hardwood
Spa Features: None
Lot Info
Lot Size Source: Public Records
Lot Features: Back Yard
Lot Size: x
Misc
Property Attached: Yes
Home Warranty: No
Open House
Other
Other Structures: None
Property Info
Construction Materials: Brick, Brick Front
Year Built: 2,016
Property Condition: Resale
Roof: Composition
Property Type: Residential Attached
Style: Townhouse
Rental Info
Land Lease: No
Room Info
Kitchen Features: Breakfast Bar, Cabinets Other, Pantry, Solid Surface Counters
Room Master Bathroom Features: Separate His/Hers,Separate Tub/Shower
Room Dining Room Features: Open Concept
Special Features
Green Features: None
Special Listing Conditions: None
Special Circumstances: None
Sqft Info
Building Area Total: 1830
Building Area Source: Builder
Tax Info
Tax Amount Annual: 3703
Tax Year: 2,023
Tax Parcel Letter: R5050-382
Unit Info
Num Units In Community: 449
Utilities / Hvac
Cool System: Central Air, Electric
Electric: 220 Volts
Heating: Central, Electric
Utilities: Cable Available, Electricity Available, Natural Gas Available, Phone Available, Underground Utilities, Water Available, Other
Sewer: Public Sewer
Waterfront / Water
Water Body Name: None
Water Source: Public
Waterfront Features: None
Directions
GPSListing Provided courtesy of Boardwalk Realty Associates, Inc.
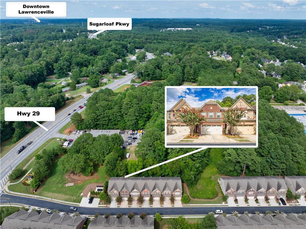
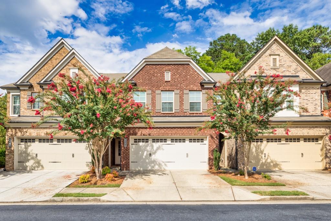
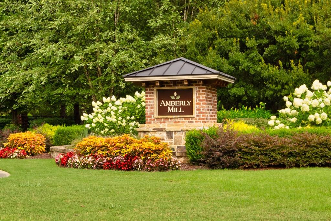
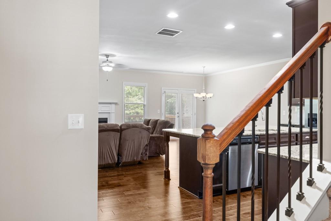
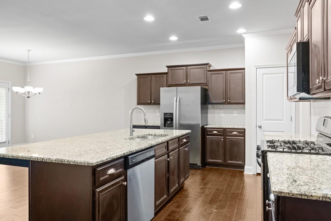
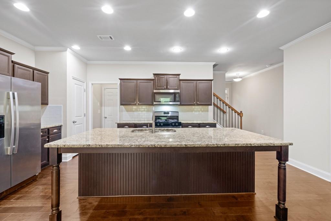
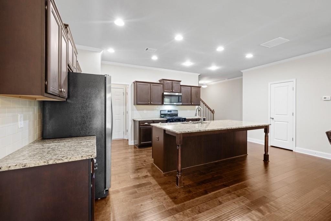
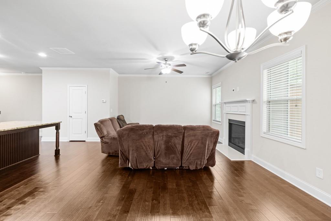
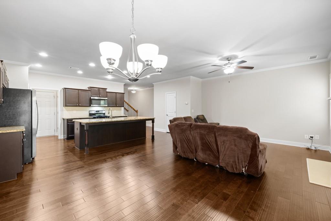
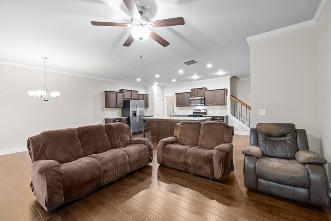
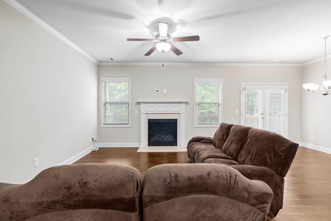
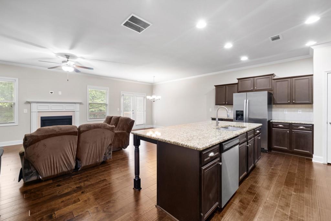
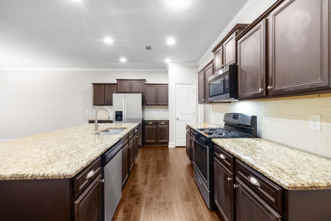
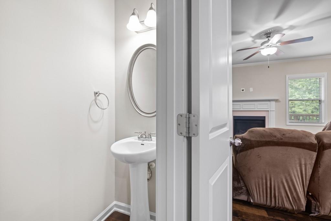
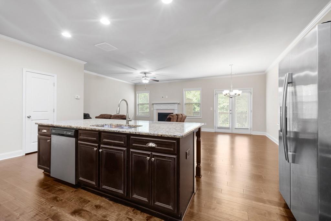
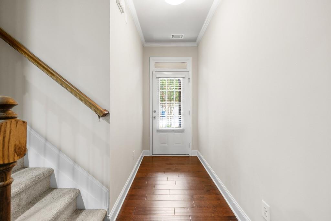
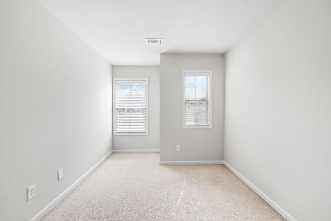
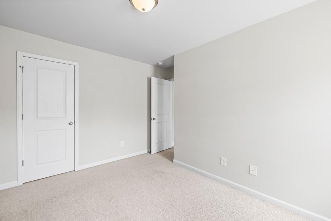
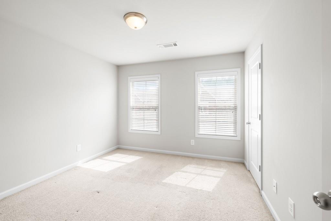
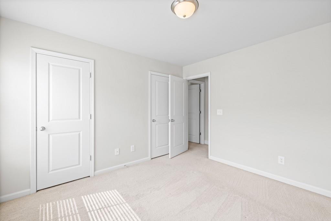
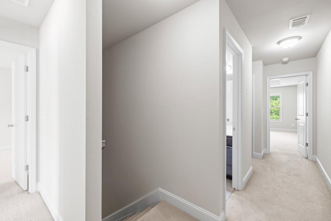
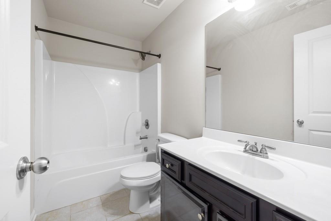
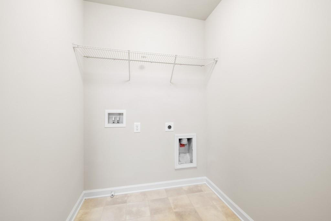
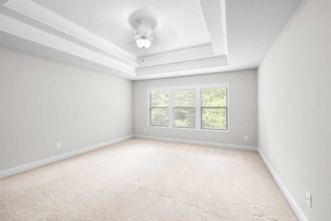
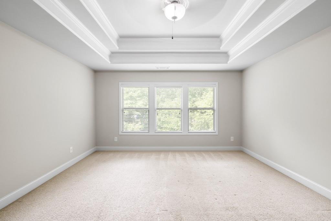
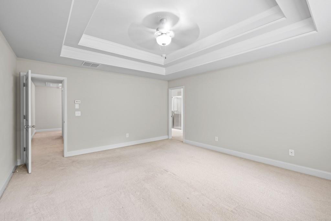
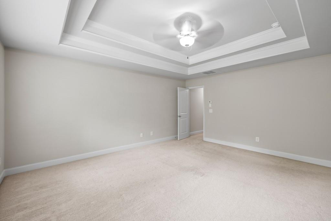
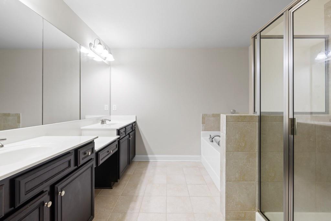
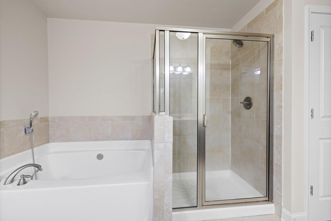
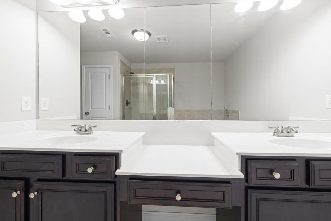
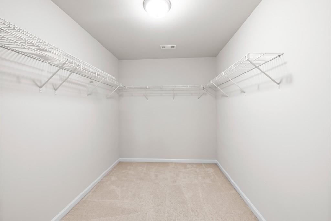
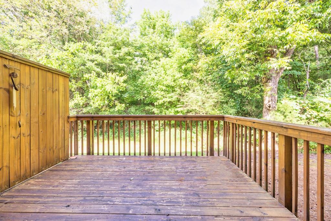
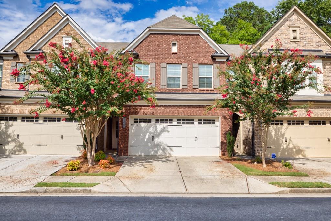
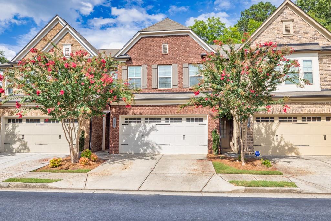
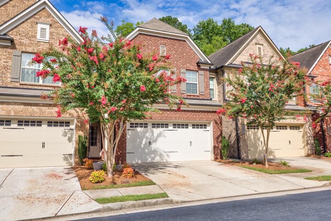
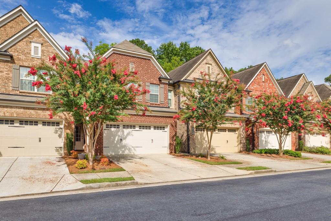
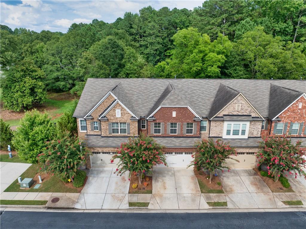
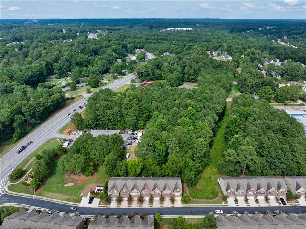
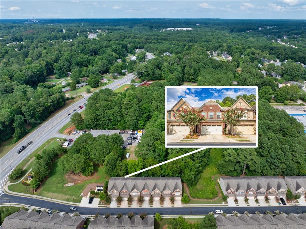
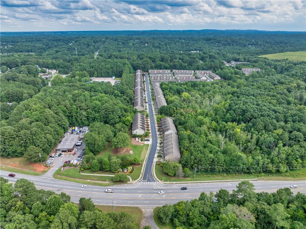
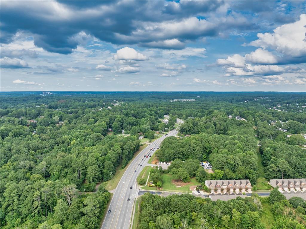
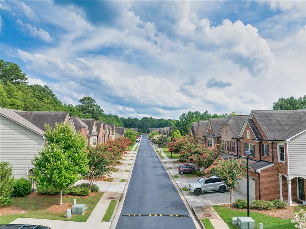
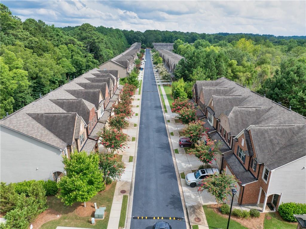
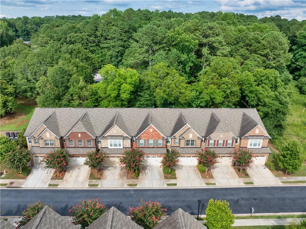
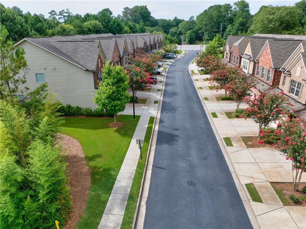
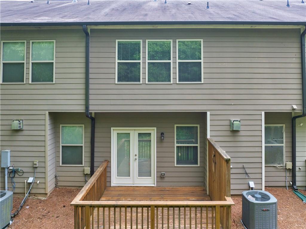
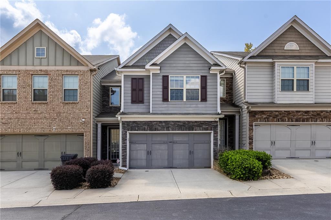
 MLS# 411388191
MLS# 411388191 