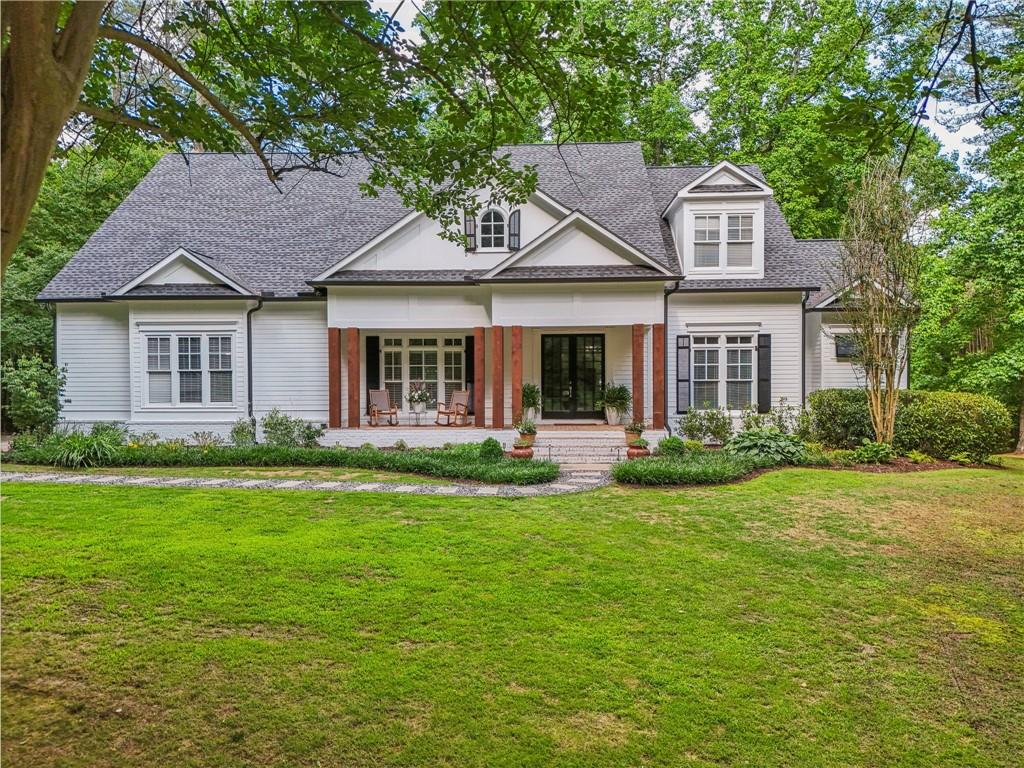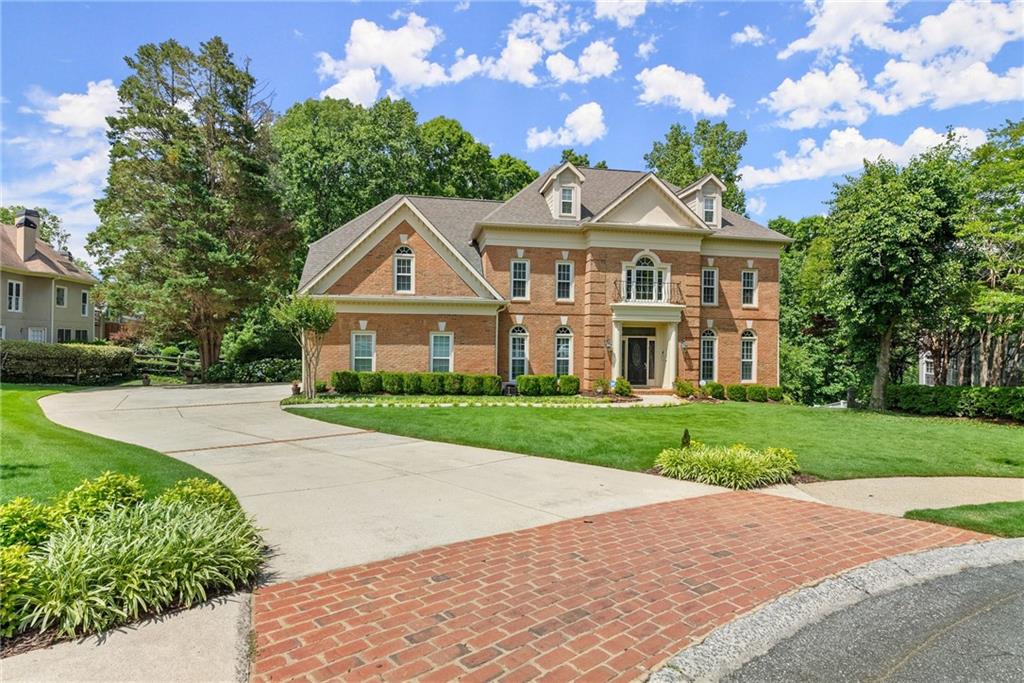Viewing Listing MLS# 392890125
Marietta, GA 30064
- 4Beds
- 4Full Baths
- 1Half Baths
- N/A SqFt
- 2024Year Built
- 0.43Acres
- MLS# 392890125
- Residential
- Single Family Residence
- Active
- Approx Time on Market3 months, 30 days
- AreaN/A
- CountyCobb - GA
- Subdivision Ellis
Overview
Welcome to your beautiful new home in Ellis, where open living spaces and luxurious features await. The main level boasts a large owner's suite with a stunning super shower and a spacious walk-in closet. The 12' sliding glass door in the family room leads to an extended covered patio, perfect for outdoor relaxation. The kitchen is a chef's dream, complete with a double oven, walk-in pantry, and butler's pantry that seamlessly flows into the dining room. Transform your living flex-space with a private study - the perfect sanctuary for work, creativity, or relaxation. Whether you work from home, need a quiet space to focus, or desire a cozy reading nook, a private study offers endless possibilities. Create your own personal retreat within the comfort of your home and make the most of every moment. With stylish and modern upgrades throughout, this home is designed to fit your lifestyle needs. Then use your imagination with your expansive basement that stretches over 2700 square feet. The possibilities for what you could build are endless! Discover the Howell floor plan and make this dream home yours today.Send David Weekleys Ellis Team a message to begin your #LivingWeekley adventure with this new home in Marietta, GA!
Association Fees / Info
Hoa: Yes
Hoa Fees Frequency: Annually
Hoa Fees: 750
Community Features: Clubhouse, Meeting Room, Fishing, Homeowners Assoc, Lake, Near Trails/Greenway, Pool, Street Lights, Tennis Court(s)
Association Fee Includes: Reserve Fund, Maintenance Grounds
Bathroom Info
Main Bathroom Level: 2
Halfbaths: 1
Total Baths: 5.00
Fullbaths: 4
Room Bedroom Features: Master on Main
Bedroom Info
Beds: 4
Building Info
Habitable Residence: No
Business Info
Equipment: Irrigation Equipment
Exterior Features
Fence: None
Patio and Porch: Deck, Covered, Front Porch, Patio, Rear Porch
Exterior Features: Other
Road Surface Type: Paved, Asphalt
Pool Private: No
County: Cobb - GA
Acres: 0.43
Pool Desc: None
Fees / Restrictions
Financial
Original Price: $1,064,640
Owner Financing: No
Garage / Parking
Parking Features: Garage Door Opener, Garage, Garage Faces Front
Green / Env Info
Green Building Ver Type: HERS Index Score, ENERGY STAR Certified Homes
Green Energy Generation: None
Handicap
Accessibility Features: None
Interior Features
Security Ftr: Carbon Monoxide Detector(s), Smoke Detector(s), Fire Alarm
Fireplace Features: None
Levels: Three Or More
Appliances: Double Oven, Dishwasher, Disposal, Gas Water Heater, Gas Cooktop, Electric Oven, Self Cleaning Oven, Tankless Water Heater
Laundry Features: Laundry Room, Main Level
Interior Features: High Ceilings 10 ft Main, High Ceilings 9 ft Upper, Disappearing Attic Stairs, High Speed Internet, Low Flow Plumbing Fixtures, Walk-In Closet(s)
Flooring: Carpet, Ceramic Tile, Hardwood
Spa Features: None
Lot Info
Lot Size Source: Public Records
Lot Features: Back Yard, Cleared, Landscaped, Private, Wooded
Lot Size: x
Misc
Property Attached: No
Home Warranty: Yes
Open House
Other
Other Structures: None
Property Info
Construction Materials: Blown-In Insulation, Brick, Brick Front
Year Built: 2,024
Builders Name: David Weekley Homes
Property Condition: Under Construction
Roof: Ridge Vents, Shingle, Composition
Property Type: Residential Detached
Style: Craftsman, Traditional, Farmhouse
Rental Info
Land Lease: No
Room Info
Kitchen Features: Breakfast Room, Cabinets Other, Cabinets White, Solid Surface Counters, Kitchen Island, Pantry Walk-In
Room Master Bathroom Features: Double Vanity,Shower Only
Room Dining Room Features: Open Concept,Separate Dining Room
Special Features
Green Features: Construction, Appliances, Insulation, Lighting, Windows, Water Heater
Special Listing Conditions: None
Special Circumstances: Cert. Prof. Home Bldr
Sqft Info
Building Area Total: 3718
Building Area Source: Builder
Tax Info
Tax Amount Annual: 1146
Tax Year: 2,023
Tax Parcel Letter: 19-0045-0-033-0
Unit Info
Utilities / Hvac
Cool System: Ceiling Fan(s), Electric, Zoned
Electric: 110 Volts, 220 Volts in Laundry, Other
Heating: Central, Forced Air, Zoned
Utilities: Cable Available, Electricity Available, Natural Gas Available, Phone Available, Sewer Available, Underground Utilities, Water Available
Sewer: Public Sewer
Waterfront / Water
Water Body Name: None
Water Source: Public
Waterfront Features: None
Directions
I-75N Exit To W. Barrett Pkwy NW(lf). Take Barrett Pkwy to left on Villa Rica Way SW, RT on Old Dallas Rd SW. Right on Ellis Preserve LN SW. Model Home is on the Left.Listing Provided courtesy of Weekley Homes Realty
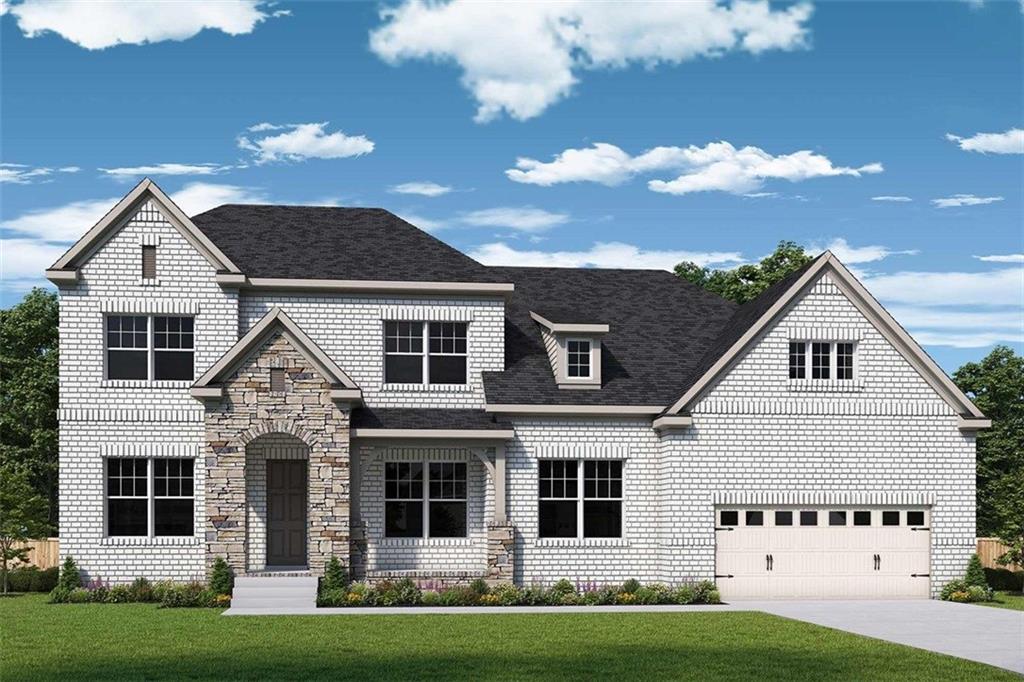
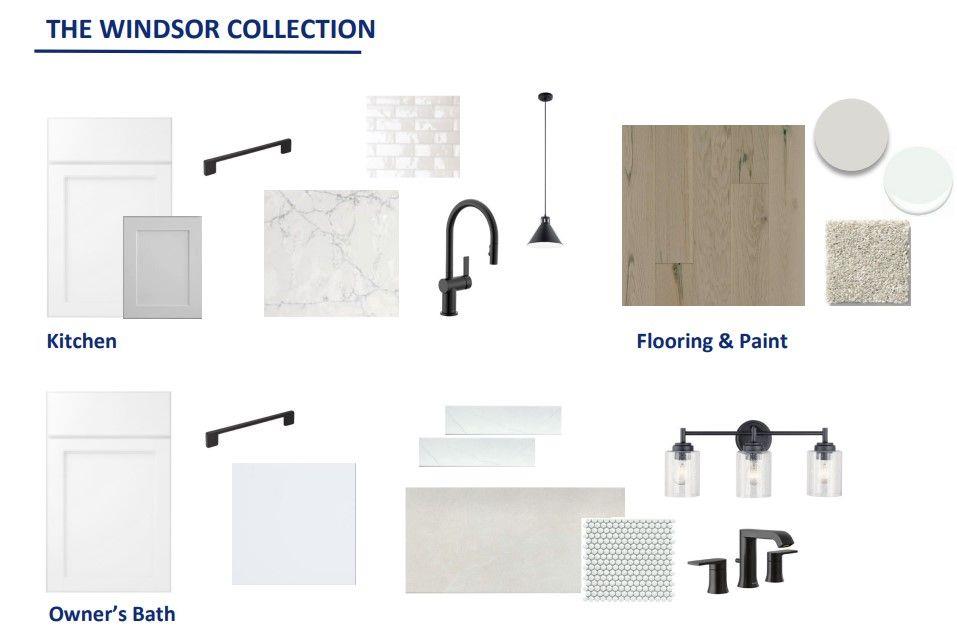
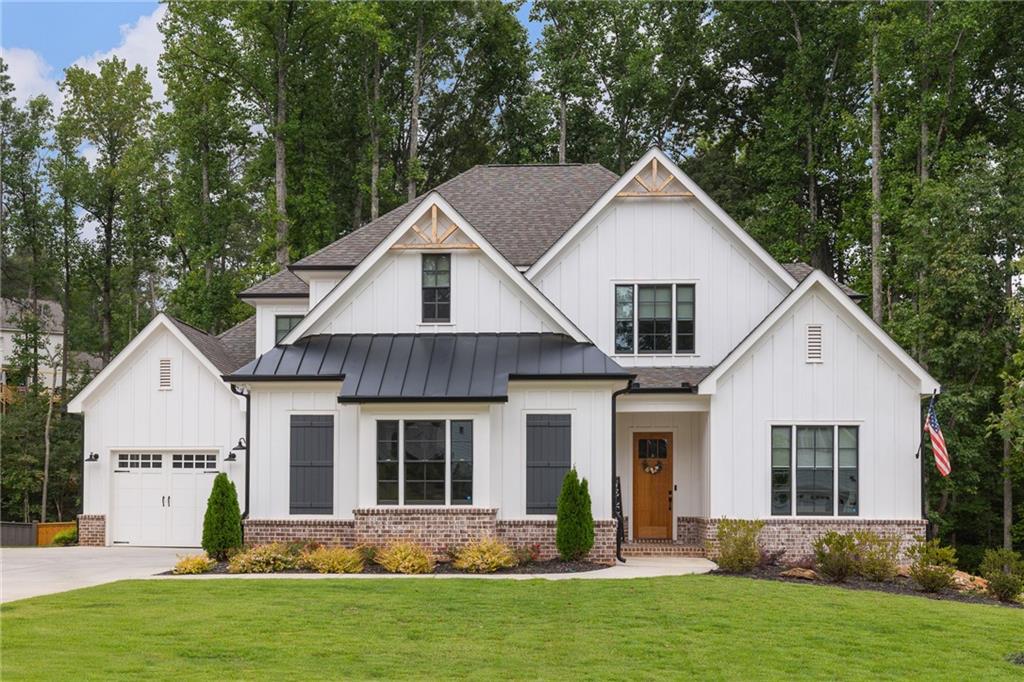
 MLS# 408458596
MLS# 408458596 