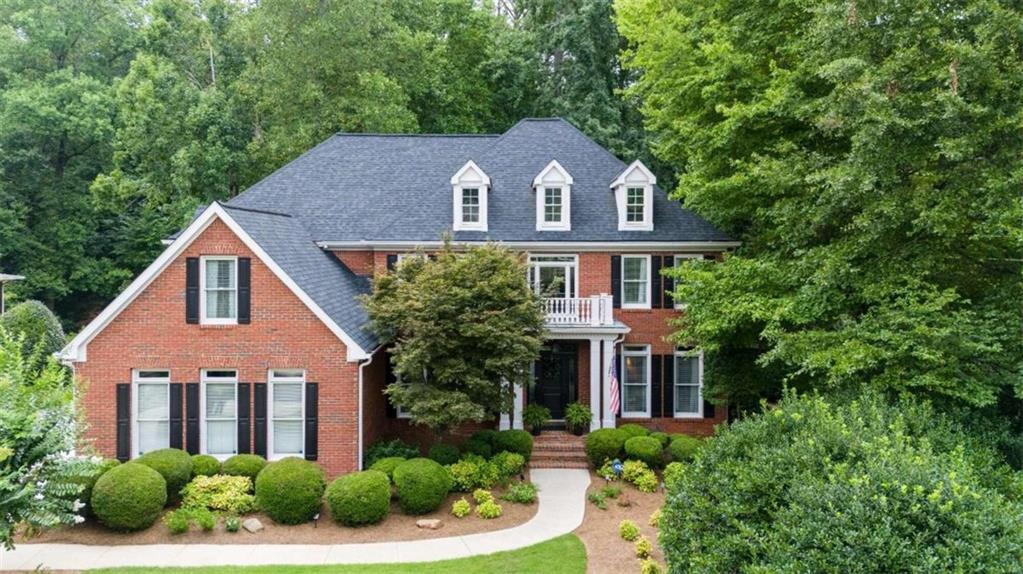Viewing Listing MLS# 408458596
Marietta, GA 30062
- 6Beds
- 5Full Baths
- N/AHalf Baths
- N/A SqFt
- 2024Year Built
- 0.50Acres
- MLS# 408458596
- Residential
- Single Family Residence
- Active
- Approx Time on Market27 days
- AreaN/A
- CountyCobb - GA
- Subdivision None
Overview
TO BE BUILT - EAST COBBS BEST VALUE IN NEW CONSTRUCTION - Beautiful 6 BR / 5 BA 2 Story Home with ATTACHED THREE CAR GARAGE. Located a Short Distance to Marietta and Roswell. Traditional Exterior Architectural Styling with Fiber Cement Board and Batten, Lap Siding, and Brick Masonry Accents. Large Covered Rear Porches. Spacious Floorplan with Ample Natural Light and Open Layout. Custom Designed L-shaped Kitchen with Oversized Island and Eating Area Open to Spacious Living Room. Quartz Counter Tops in Kitchen. Guest Room / Flex Room on Main Floor with Adjacent Bath. Primary Bedroom Suite Includes Vaulted Ceiling and Walk-in Closets. Larger-footprint 2nd Floor Auxiliary Bedrooms all have Ceiling Fans and Walk-in Closets. 6th Bedroom can be used as Bonus Room - Perfect for Work-from-home, Theater, or Playroom. Spacious 3 Car Garage with 220V Pre-Wire for EV Charger (Charger Not Included). Beautifully landscaped 0.50 Ac Lot. NO HOA. Images are of a Similar Previously Constructed Project and are Representative Only - Subject to Change. Pre-Construction Spec Package Available. Agent related to Seller. DONT MISS THIS OPPORTUNITY for a beautiful new home in a convenient EAST COBB location!
Association Fees / Info
Hoa: No
Community Features: None
Bathroom Info
Main Bathroom Level: 2
Total Baths: 5.00
Fullbaths: 5
Room Bedroom Features: Master on Main, Oversized Master, Other
Bedroom Info
Beds: 6
Building Info
Habitable Residence: No
Business Info
Equipment: None
Exterior Features
Fence: None
Patio and Porch: Covered, Deck, Front Porch
Exterior Features: Other
Road Surface Type: Asphalt
Pool Private: No
County: Cobb - GA
Acres: 0.50
Pool Desc: None
Fees / Restrictions
Financial
Original Price: $1,088,000
Owner Financing: No
Garage / Parking
Parking Features: Attached, Garage, Garage Door Opener
Green / Env Info
Green Energy Generation: None
Handicap
Accessibility Features: None
Interior Features
Security Ftr: Smoke Detector(s)
Fireplace Features: Factory Built
Levels: Two
Appliances: Dishwasher, Disposal, Gas Oven, Gas Range, Microwave, Range Hood
Laundry Features: Electric Dryer Hookup, Laundry Room, Main Level
Interior Features: Beamed Ceilings, Crown Molding, Disappearing Attic Stairs, Double Vanity, High Ceilings 10 ft Main, Tray Ceiling(s), Walk-In Closet(s), Other
Flooring: Carpet, Hardwood
Spa Features: None
Lot Info
Lot Size Source: Builder
Lot Features: Back Yard, Front Yard, Rectangular Lot
Lot Size: x
Misc
Property Attached: No
Home Warranty: Yes
Open House
Other
Other Structures: None
Property Info
Construction Materials: Fiber Cement, Frame
Year Built: 2,024
Property Condition: To Be Built
Roof: Composition, Shingle
Property Type: Residential Detached
Style: Traditional
Rental Info
Land Lease: No
Room Info
Kitchen Features: Cabinets Stain, Cabinets White, Kitchen Island, Pantry Walk-In, Solid Surface Counters, Stone Counters, Other
Room Master Bathroom Features: Double Vanity,Separate Tub/Shower,Soaking Tub
Room Dining Room Features: Open Concept
Special Features
Green Features: None
Special Listing Conditions: None
Special Circumstances: Agent Related to Seller
Sqft Info
Building Area Total: 4083
Building Area Source: Builder
Tax Info
Tax Amount Annual: 2331
Tax Year: 2,023
Tax Parcel Letter: 16-0555-0-005-0
Unit Info
Utilities / Hvac
Cool System: Ceiling Fan(s), Central Air, Electric
Electric: 110 Volts
Heating: Central, Forced Air, Natural Gas
Utilities: Cable Available, Electricity Available, Natural Gas Available, Phone Available, Sewer Available, Underground Utilities, Water Available
Sewer: Public Sewer
Waterfront / Water
Water Body Name: None
Water Source: Public
Waterfront Features: None
Directions
I-75 North to GA 120. GA 120 east to E. Piedmont Rd. North on E. Piedmont Rd. to Sandy Plains Rd. North on Sandy Plains Rd. to Post Oak Tritt Rd. East on Post Oak Tritt Rd. for 0.4 miles. Use center turn lane to turn left into property. GPS and Maps are accurate.Listing Provided courtesy of Capital Associates Real Estate, Llc.
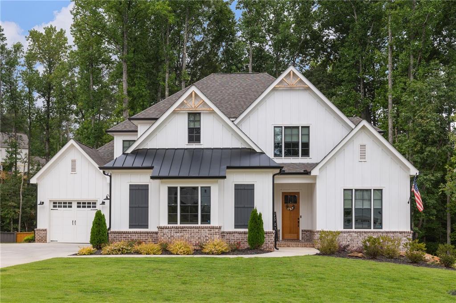
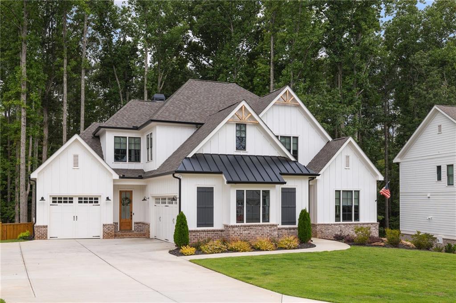
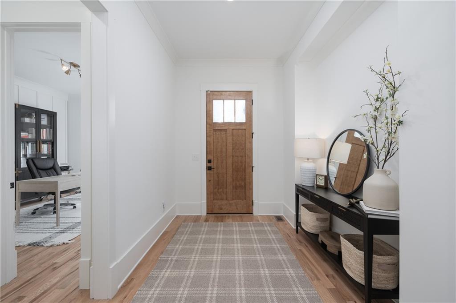
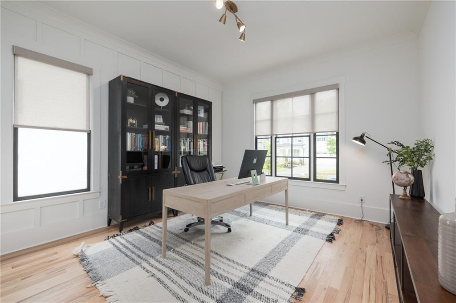
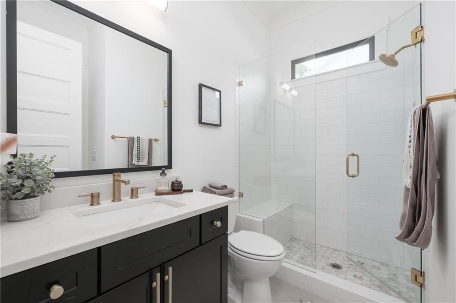
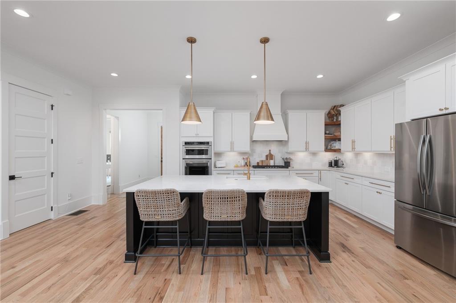
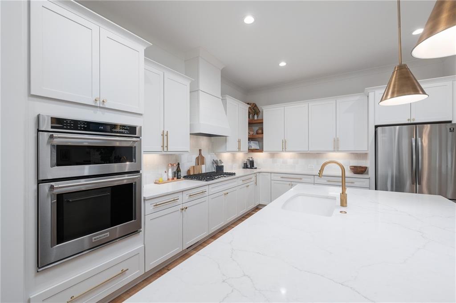
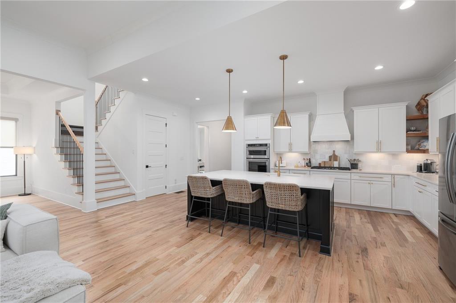
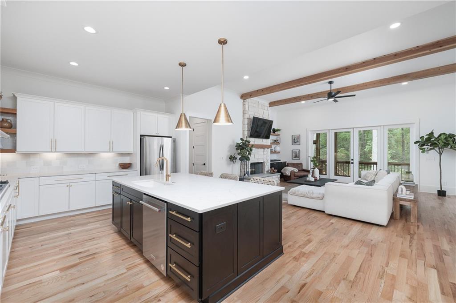
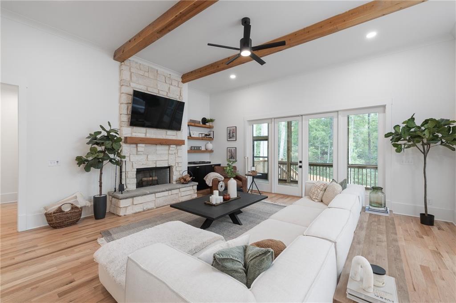
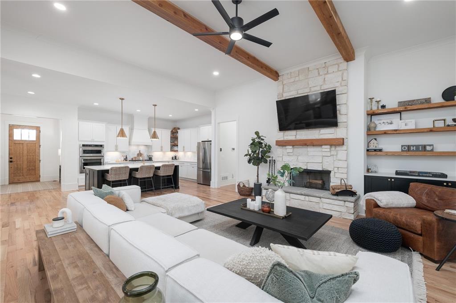
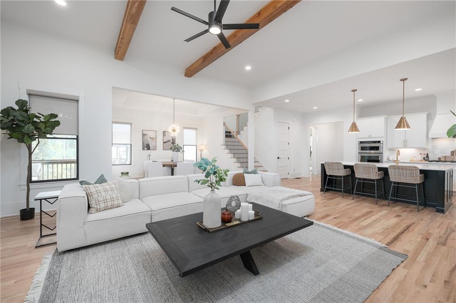
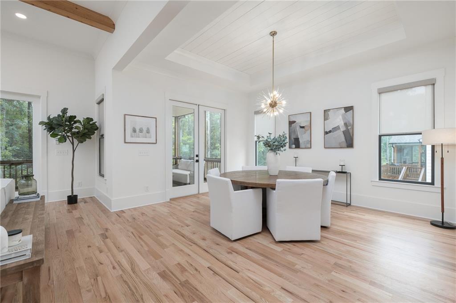
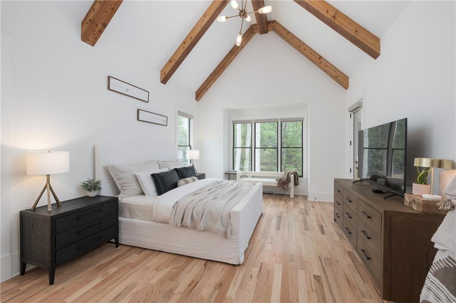
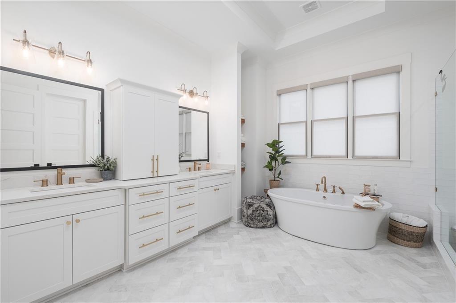
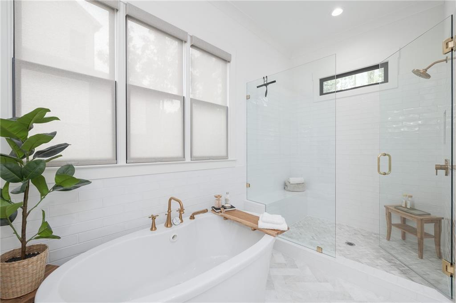

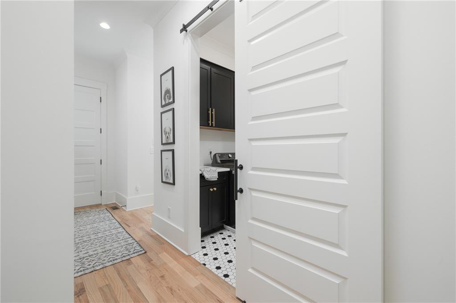
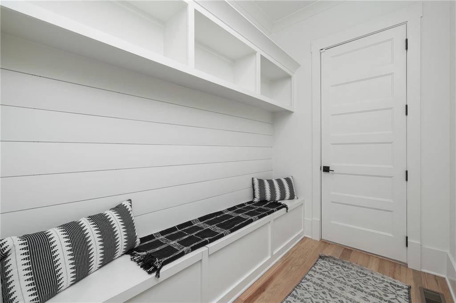
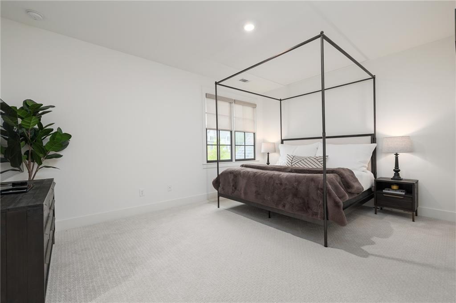
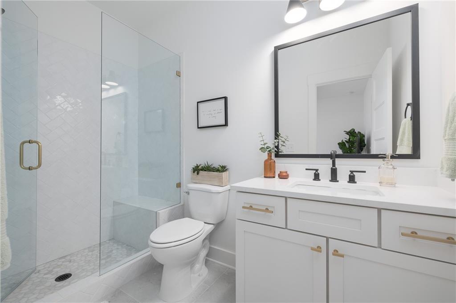
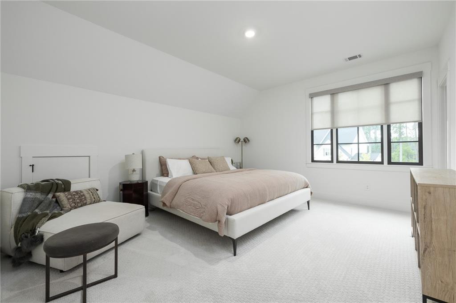
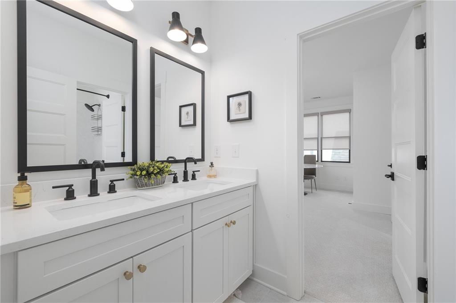
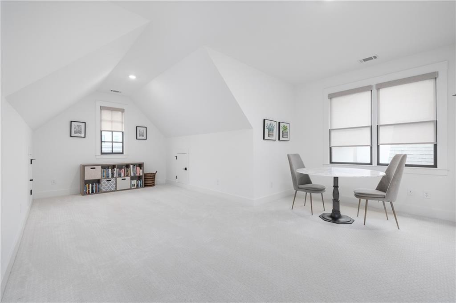
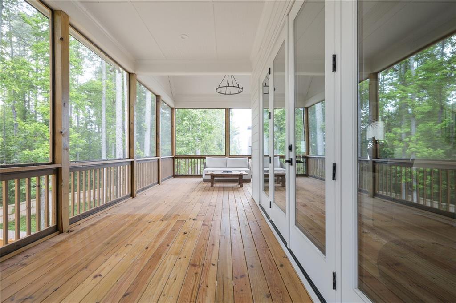
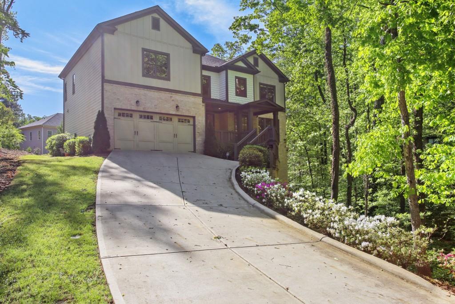
 MLS# 7365164
MLS# 7365164 