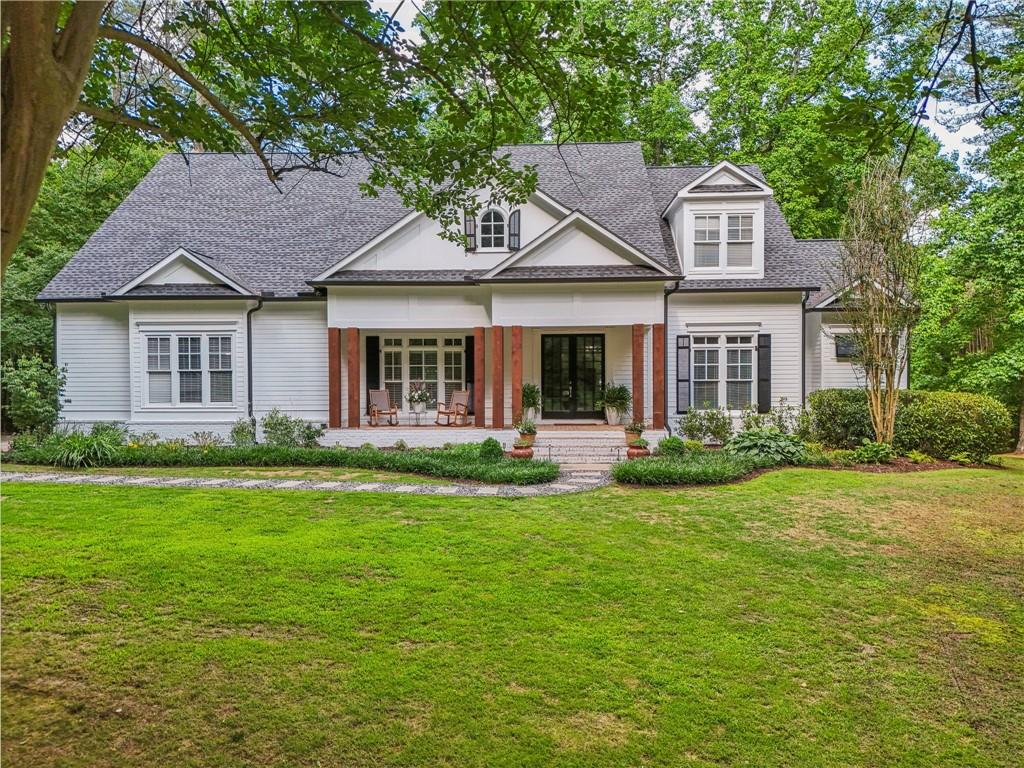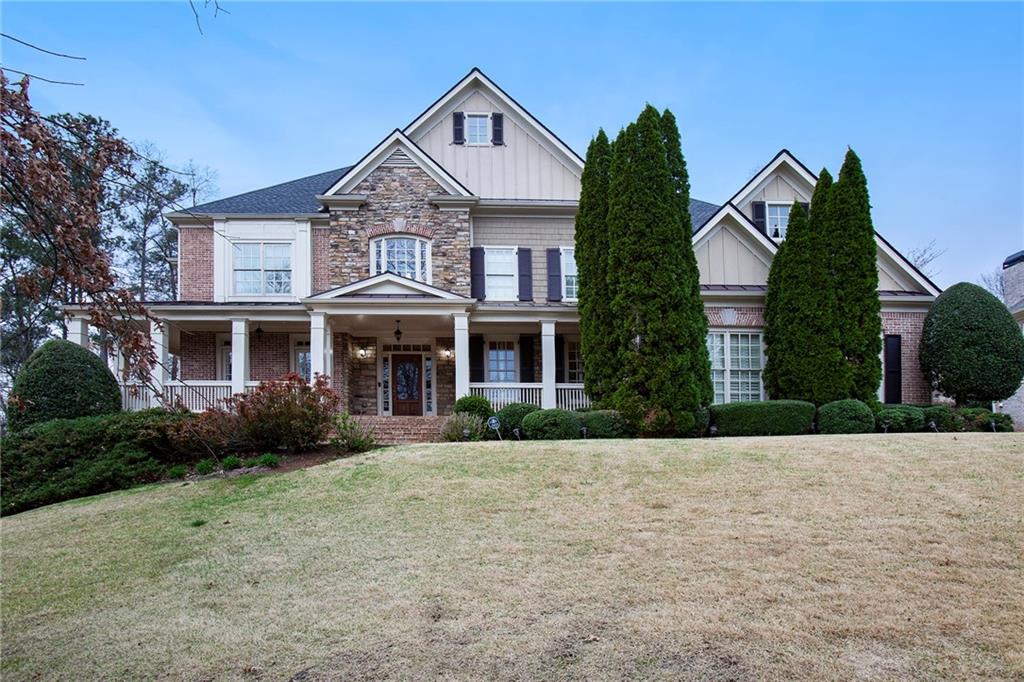Viewing Listing MLS# 358419052
Marietta, GA 30068
- 5Beds
- 5Full Baths
- 1Half Baths
- N/A SqFt
- 1987Year Built
- 0.41Acres
- MLS# 358419052
- Residential
- Single Family Residence
- Active
- Approx Time on Market8 months, 14 days
- AreaN/A
- CountyCobb - GA
- Subdivision Ashebrooke
Overview
UPDATE! Seller offering 15k towards closing credits. All flooring throughout the house has been replaced!! New roof! New gutters with gutter guard! New master bath with jacuzzi tub! This stunning, unique home will dazzle you with all it has to offer. A massive property on a full finished basement. Two garages, a front and rear driveway. Enter to a spiral staircase with 30 foot foyer. Glorious designs on the custom tile flooring throughout most of the home. Brand new, state of the art kitchen. This home certainly can handle very large families if needs be. Have holiday celebrations here year after year! Spectacular sunlight brightens your day in every room! 3 HVAC units, 2 are brand new. 2 water heaters brand new within the past year. 2 new garage doors with motors only 3 months old. This is a must see!
Association Fees / Info
Hoa: Yes
Hoa Fees Frequency: Annually
Hoa Fees: 890
Community Features: Homeowners Assoc, Near Public Transport, Near Schools, Near Shopping, Park, Playground, Pool, Sidewalks, Tennis Court(s)
Association Fee Includes: Maintenance Grounds, Swim, Tennis
Bathroom Info
Main Bathroom Level: 1
Halfbaths: 1
Total Baths: 6.00
Fullbaths: 5
Room Bedroom Features: In-Law Floorplan, Oversized Master
Bedroom Info
Beds: 5
Building Info
Habitable Residence: Yes
Business Info
Equipment: None
Exterior Features
Fence: None
Patio and Porch: Deck, Side Porch
Exterior Features: Balcony
Road Surface Type: Asphalt
Pool Private: No
County: Cobb - GA
Acres: 0.41
Pool Desc: None
Fees / Restrictions
Financial
Original Price: $998,999
Owner Financing: Yes
Garage / Parking
Parking Features: Attached, Driveway, Garage, Garage Door Opener, Garage Faces Side, Kitchen Level
Green / Env Info
Green Energy Generation: None
Handicap
Accessibility Features: None
Interior Features
Security Ftr: Smoke Detector(s)
Fireplace Features: Factory Built, Living Room, Master Bedroom
Levels: Three Or More
Appliances: Dishwasher, Double Oven, Gas Water Heater, Microwave, Range Hood, Refrigerator
Laundry Features: Laundry Room, Main Level, Sink
Interior Features: Crown Molding, Disappearing Attic Stairs, Double Vanity, Entrance Foyer, Entrance Foyer 2 Story, High Ceilings, High Ceilings 9 ft Main, High Speed Internet, Walk-In Closet(s), Wet Bar
Flooring: Ceramic Tile, Hardwood, Laminate
Spa Features: None
Lot Info
Lot Size Source: Owner
Lot Features: Corner Lot, Landscaped, Level, Sprinklers In Front, Sprinklers In Rear
Misc
Property Attached: No
Home Warranty: Yes
Open House
Other
Other Structures: None
Property Info
Construction Materials: Stucco
Year Built: 1,987
Property Condition: Resale
Roof: Composition
Property Type: Residential Detached
Style: European, Traditional
Rental Info
Land Lease: Yes
Room Info
Kitchen Features: Breakfast Bar, Cabinets White, Kitchen Island, Solid Surface Counters, View to Family Room
Room Master Bathroom Features: Double Vanity,Separate Tub/Shower,Vaulted Ceiling(
Room Dining Room Features: Seats 12+,Separate Dining Room
Special Features
Green Features: None
Special Listing Conditions: None
Special Circumstances: None
Sqft Info
Building Area Total: 6300
Building Area Source: Owner
Tax Info
Tax Amount Annual: 8241
Tax Year: 2,022
Tax Parcel Letter: 16-0984-0-083-0
Unit Info
Utilities / Hvac
Cool System: Ceiling Fan(s), Central Air, Zoned
Electric: 110 Volts, 220 Volts, 220 Volts in Laundry
Heating: Central, Forced Air, Zoned
Utilities: Electricity Available, Natural Gas Available, Sewer Available, Water Available
Sewer: Public Sewer
Waterfront / Water
Water Body Name: None
Water Source: Public
Waterfront Features: None
Directions
Please use GPS.Listing Provided courtesy of Simple Showing, Inc.





















































 MLS# 386536074
MLS# 386536074 