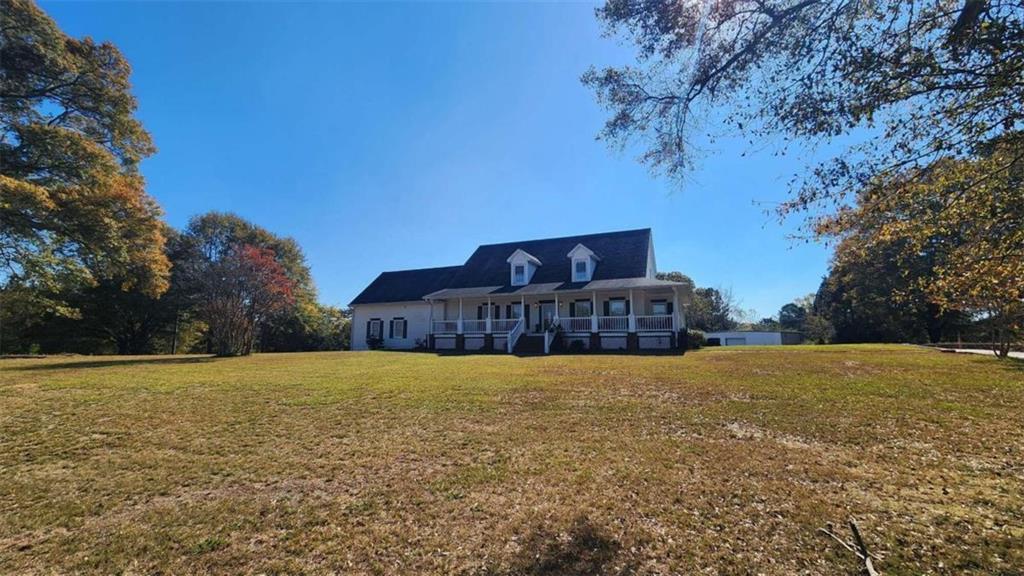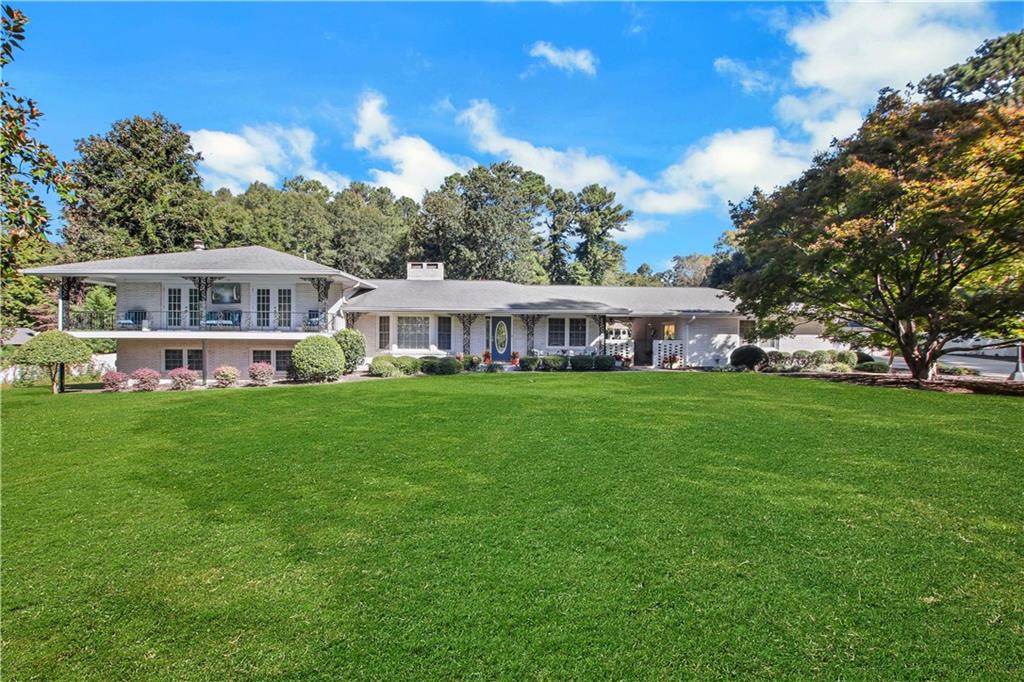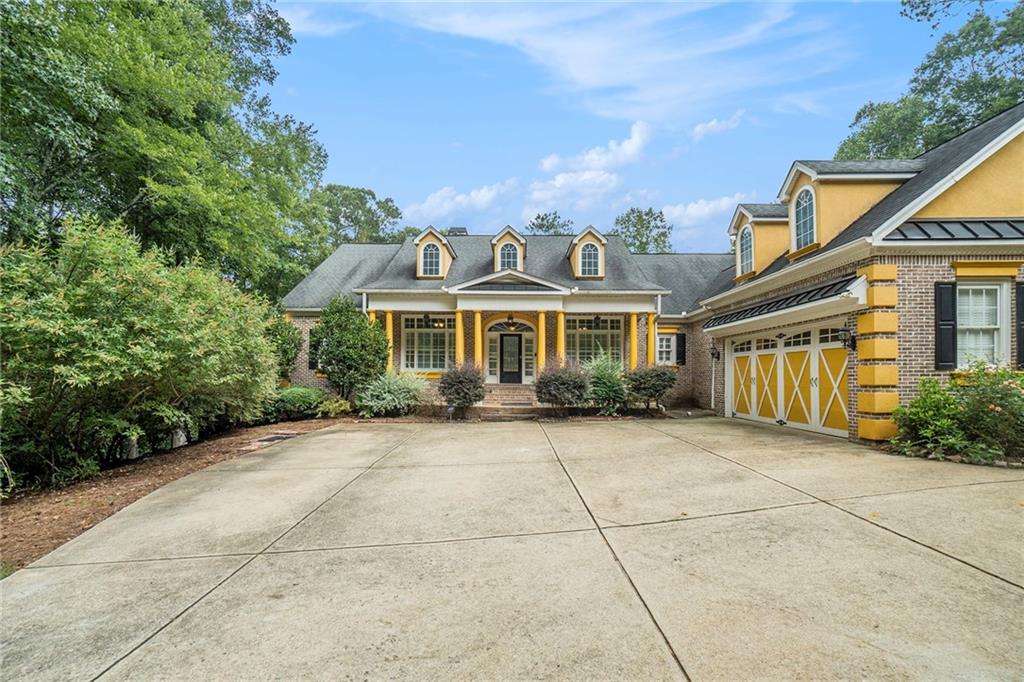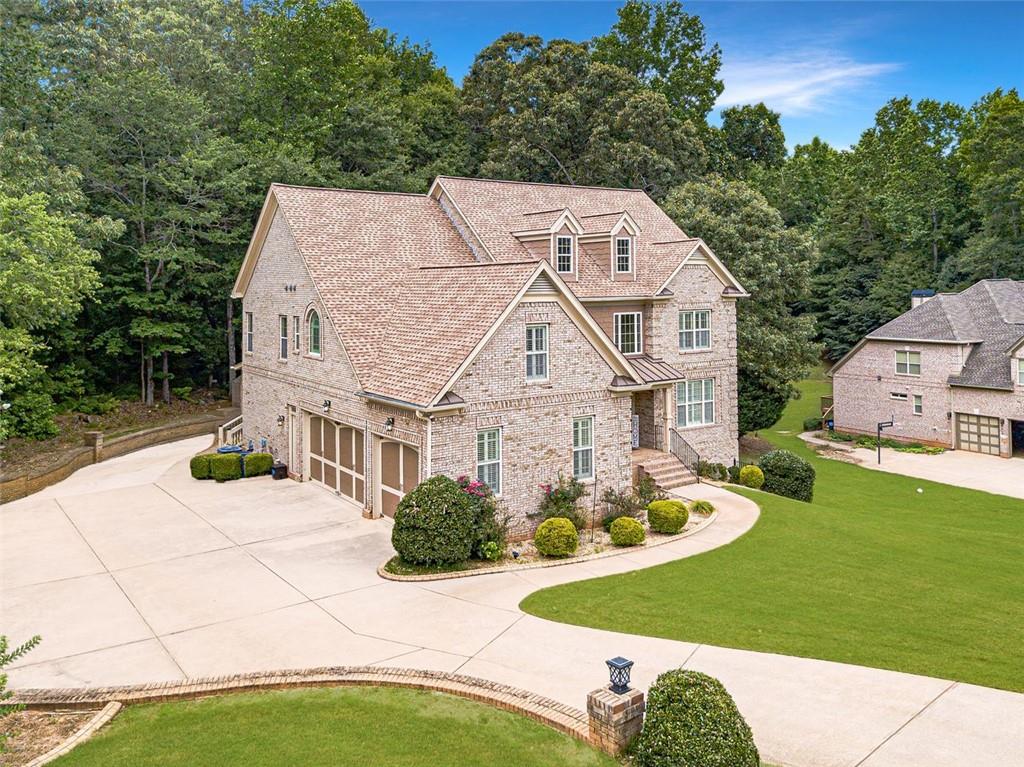Viewing Listing MLS# 392733771
Douglasville, GA 30135
- 4Beds
- 3Full Baths
- 1Half Baths
- N/A SqFt
- 2023Year Built
- 0.51Acres
- MLS# 392733771
- Residential
- Single Family Residence
- Active
- Approx Time on Market3 months, 26 days
- AreaN/A
- CountyDouglas - GA
- Subdivision Whitestone
Overview
Welcome home to our Hedgerow Floorplan (Lot139) that sits on a acre lot with a basement in the Whitestone Community built by Hadi Builders! No detail is left behind in this beautiful single-family home community featuring a clubhouse, pool, walking trails, playground, basketball court, pavilion, tennis court and a pickle ball court is coming soon. Our spacious Hedgerow floorplan is 3-sided brick and features 4 bedrooms, 3.5 bathrooms with a spacious bonus room that can be easily converted into a 5th bedroom by adding a closet. This home has an open layout with the owners suite on the main level. The owners suite features a generous sitting area and an oversized bathroom with quartz countertops on the double vanity, jetted soaking tub, a shower with frameless doors, a bench and shadowbox. The owners suite closet is the size of a bedroom! The 2-story vaulted family room is complete with a gas fireplace and flows seamlessly into the stunning kitchen which features an expansive island, beautiful soft-close cabinets and a spacious walk-in pantry. A formal dining room forhosting dinner parties. Upstairs you will find 3 oversized secondary bedrooms all with walk-in closets, 2 of them share a jack and jill bathroom and the other has its own private bathroom. This floorplan has a 3-car garage, double iron front doors, a front porch and a covered back deck with stairs thatlead down to the private back yard. This home can be completed and ready to close in as little as 45 days. Use one of our preferred lenders for up to $5k lender incentive and $50k builders incentives for the buyer to use any way they want (buy down points, upgrades, closing cost to name a few). In addition,we have 130 to 1 acre lots available to custom build your dream home.
Association Fees / Info
Hoa: Yes
Hoa Fees Frequency: Annually
Hoa Fees: 660
Community Features: Clubhouse, Homeowners Assoc, Playground, Pool, Swim Team
Association Fee Includes: Swim
Bathroom Info
Main Bathroom Level: 1
Halfbaths: 1
Total Baths: 4.00
Fullbaths: 3
Room Bedroom Features: Master on Main, Oversized Master, Split Bedroom Plan
Bedroom Info
Beds: 4
Building Info
Habitable Residence: No
Business Info
Equipment: None
Exterior Features
Fence: None
Patio and Porch: Covered, Deck, Front Porch
Exterior Features: None
Road Surface Type: Paved
Pool Private: No
County: Douglas - GA
Acres: 0.51
Pool Desc: None
Fees / Restrictions
Financial
Original Price: $778,195
Owner Financing: No
Garage / Parking
Parking Features: Attached, Garage, Garage Door Opener, Garage Faces Side, Kitchen Level, Level Driveway
Green / Env Info
Green Energy Generation: None
Handicap
Accessibility Features: None
Interior Features
Security Ftr: Smoke Detector(s)
Fireplace Features: Blower Fan, Factory Built, Family Room
Levels: Two
Appliances: Dishwasher, Electric Range, Electric Water Heater, Microwave
Laundry Features: Laundry Room, Main Level
Interior Features: Disappearing Attic Stairs, Double Vanity, Entrance Foyer, Entrance Foyer 2 Story, High Ceilings 9 ft Main, High Speed Internet, Tray Ceiling(s), Walk-In Closet(s)
Flooring: Carpet, Ceramic Tile, Hardwood
Spa Features: None
Lot Info
Lot Size Source: Public Records
Lot Features: Back Yard, Front Yard, Landscaped, Sloped
Lot Size: 148x162x125x220
Misc
Property Attached: No
Home Warranty: Yes
Open House
Other
Other Structures: None
Property Info
Construction Materials: Brick 3 Sides
Year Built: 2,023
Property Condition: New Construction
Roof: Shingle
Property Type: Residential Detached
Style: Traditional
Rental Info
Land Lease: No
Room Info
Kitchen Features: Cabinets Other, Kitchen Island, Pantry Walk-In, Stone Counters, View to Family Room
Room Master Bathroom Features: Double Vanity,Separate Tub/Shower,Soaking Tub
Room Dining Room Features: Open Concept,Separate Dining Room
Special Features
Green Features: None
Special Listing Conditions: None
Special Circumstances: None
Sqft Info
Building Area Total: 4102
Building Area Source: Builder
Tax Info
Tax Amount Annual: 1992
Tax Year: 2,023
Tax Parcel Letter: 2035-00-8-0-085
Unit Info
Utilities / Hvac
Cool System: Central Air, Heat Pump
Electric: 110 Volts
Heating: Central, Heat Pump
Utilities: Cable Available, Electricity Available, Phone Available, Underground Utilities
Sewer: Septic Tank
Waterfront / Water
Water Body Name: None
Water Source: Public
Waterfront Features: None
Directions
Use 7260 Bluewater Ln, Douglasville, GA 30135 for the GPS address. I-20 Exit Hwy 5/ Bill Arp. Turn left. Go straight at round-a-about at Hwy 166. Whitestone Subdivision is on the right. 7260 Bluewater Ln is model home is where you'll be meeting the agent.Listing Provided courtesy of Re/max Premier
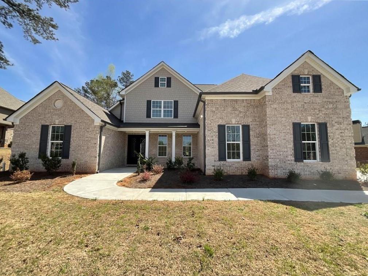
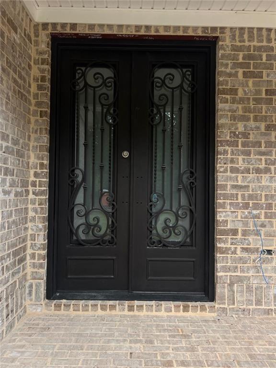
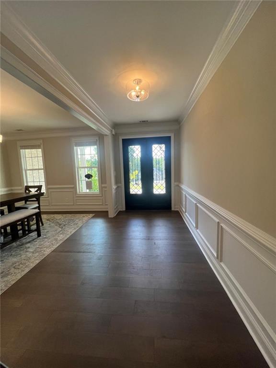
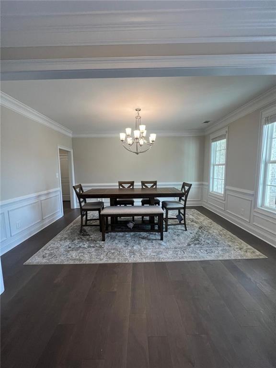
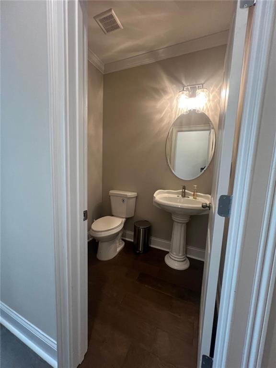
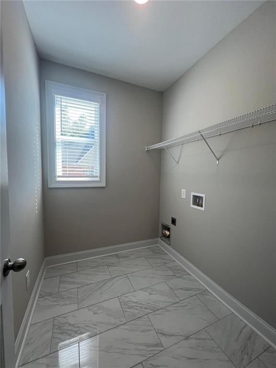
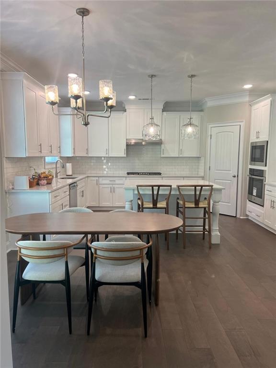
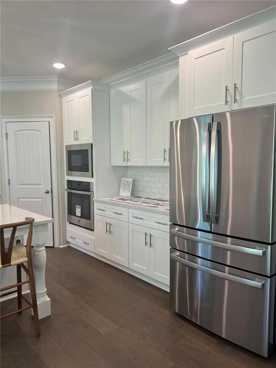
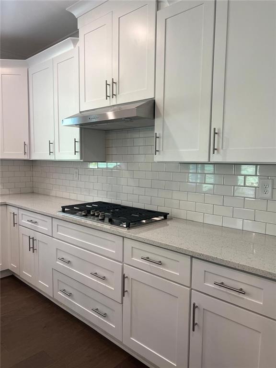
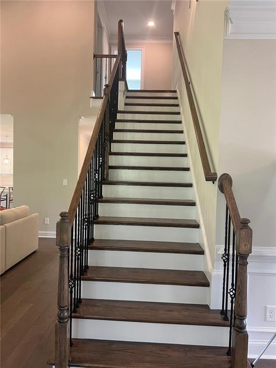
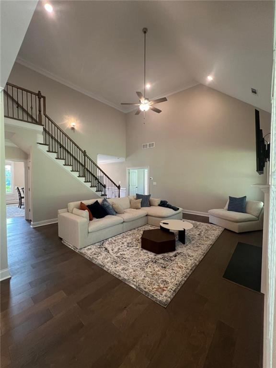
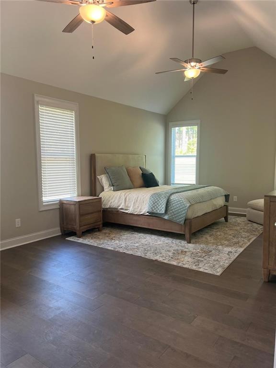
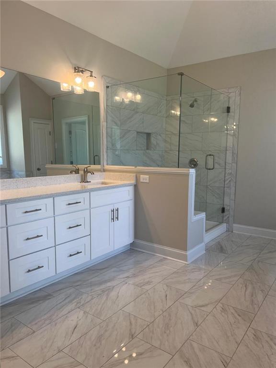
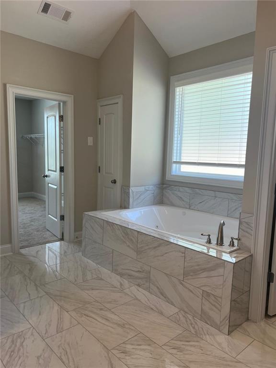
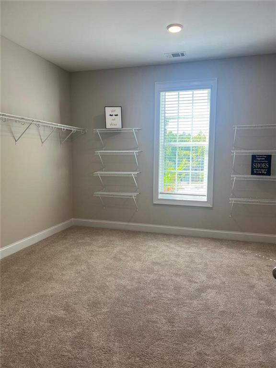
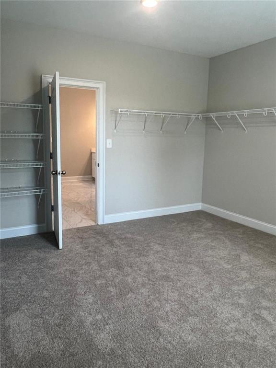
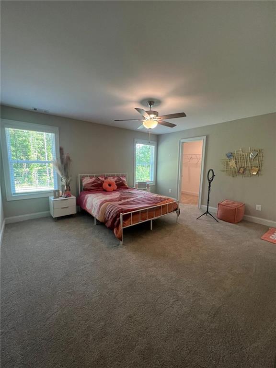
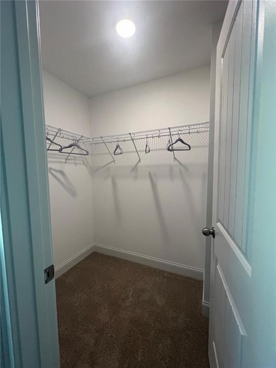
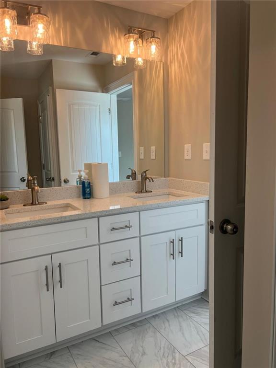
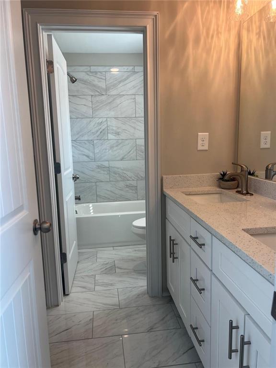
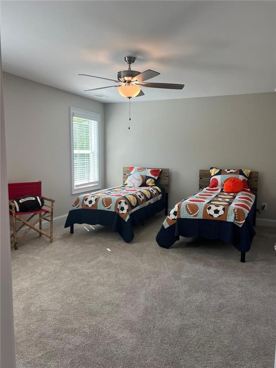
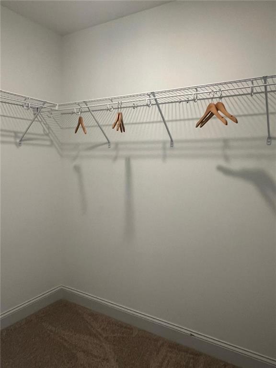
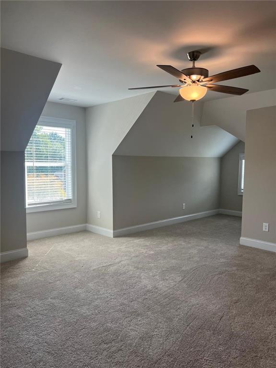
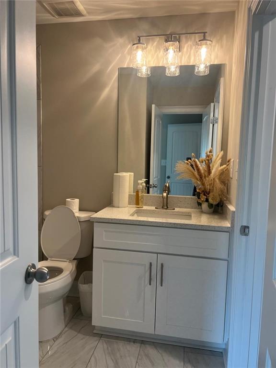
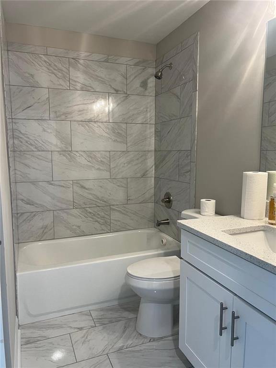
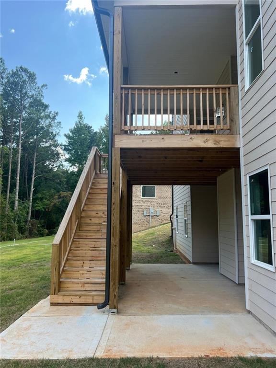
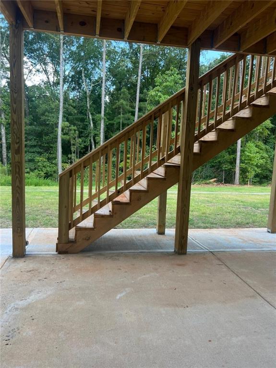
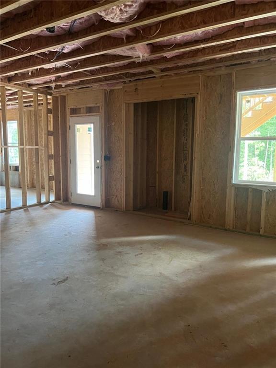
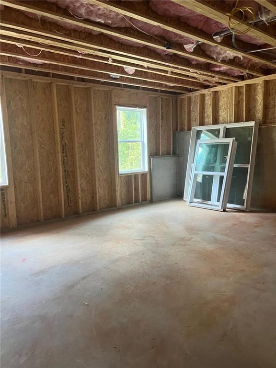
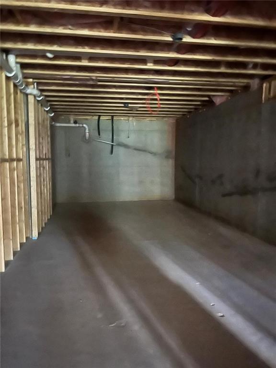
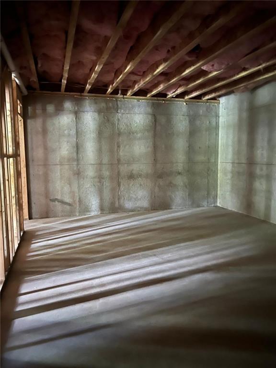
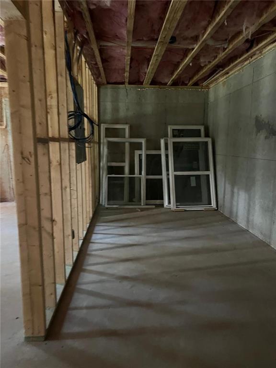
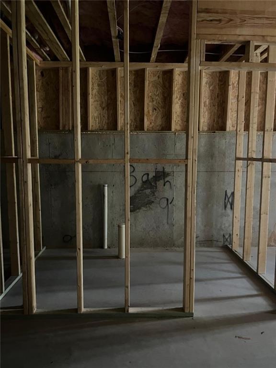
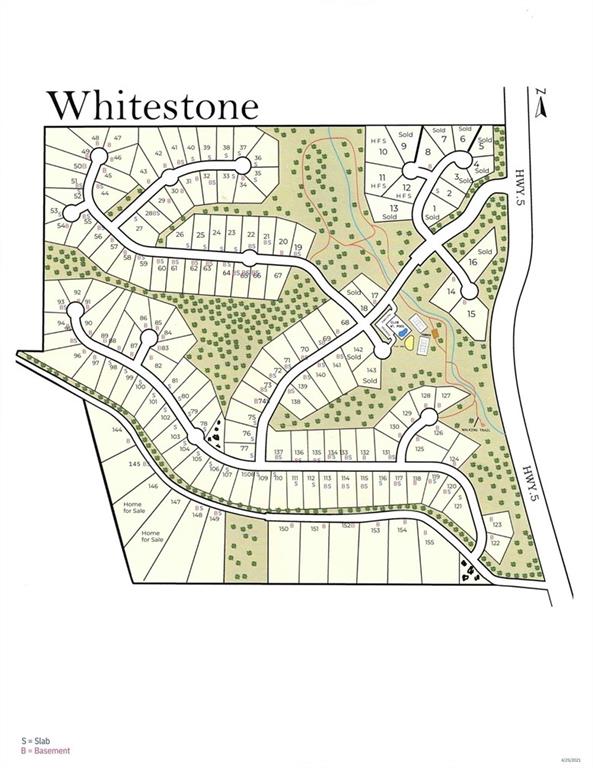
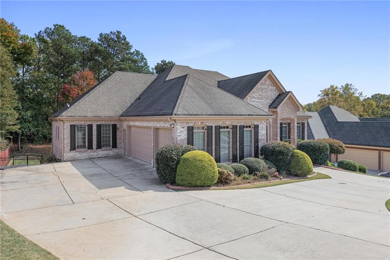
 MLS# 410091109
MLS# 410091109 